New Homes » Kanto » Tokyo » Setagaya
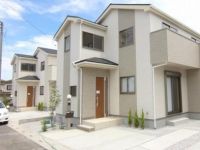 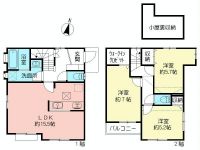
| | Setagaya-ku, Tokyo 東京都世田谷区 |
| Odakyu line "Soshiketani Finance" walk 16 minutes 小田急線「祖師ヶ谷大蔵」歩16分 |
| Two-story, Energy-saving housing 2階建て、省エネルギー住宅 |
| ■ Seismic grade acquisition ■ Energy conservation grade acquisition ■ Convenient first floor living room to life ■耐震等級取得■省エネルギー等級取得■生活に便利な1階リビング |
Features pickup 特徴ピックアップ | | Corresponding to the flat-35S / Vibration Control ・ Seismic isolation ・ Earthquake resistant / 2 along the line more accessible / System kitchen / Bathroom Dryer / Yang per good / All room storage / LDK15 tatami mats or more / Face-to-face kitchen / Toilet 2 places / Bathroom 1 tsubo or more / 2-story / Double-glazing / Otobasu / TV monitor interphone / All living room flooring / Dish washing dryer / City gas / Floor heating フラット35Sに対応 /制震・免震・耐震 /2沿線以上利用可 /システムキッチン /浴室乾燥機 /陽当り良好 /全居室収納 /LDK15畳以上 /対面式キッチン /トイレ2ヶ所 /浴室1坪以上 /2階建 /複層ガラス /オートバス /TVモニタ付インターホン /全居室フローリング /食器洗乾燥機 /都市ガス /床暖房 | Price 価格 | | 47,800,000 yen 4780万円 | Floor plan 間取り | | 3LDK 3LDK | Units sold 販売戸数 | | 1 units 1戸 | Land area 土地面積 | | 80 sq m (registration) 80m2(登記) | Building area 建物面積 | | 82.38 sq m (registration) 82.38m2(登記) | Driveway burden-road 私道負担・道路 | | Nothing, East 4m width 無、東4m幅 | Completion date 完成時期(築年月) | | February 2014 2014年2月 | Address 住所 | | Setagaya-ku, Tokyo Chitosedai 6 東京都世田谷区千歳台6 | Traffic 交通 | | Odakyu line "Soshiketani Finance" walk 16 minutes
Keio Line "Osan Chitose" walk 16 minutes 小田急線「祖師ヶ谷大蔵」歩16分
京王線「千歳烏山」歩16分
| Related links 関連リンク | | [Related Sites of this company] 【この会社の関連サイト】 | Person in charge 担当者より | | Responsible Shataku Ken'yu aside Shinta Age: 20 Daigyokai Experience: 6 years Kagoshima born in Kagoshima grew up, It is genuine in Kyushu boys. Taking advantage of the concentration and cultivated footwork in kendo, We will propose the best house for our customers. 担当者宅建湯脇 信太年齢:20代業界経験:6年鹿児島生まれ鹿児島育ち、生粋の九州男児です。剣道で培ったフットワークと集中力を生かし、お客様にとってベストな住まいをご提案させていただきます。 | Contact お問い合せ先 | | TEL: 0800-602-6287 [Toll free] mobile phone ・ Also available from PHS
Caller ID is not notified
Please contact the "saw SUUMO (Sumo)"
If it does not lead, If the real estate company TEL:0800-602-6287【通話料無料】携帯電話・PHSからもご利用いただけます
発信者番号は通知されません
「SUUMO(スーモ)を見た」と問い合わせください
つながらない方、不動産会社の方は
| Building coverage, floor area ratio 建ぺい率・容積率 | | 60% ・ 160% 60%・160% | Time residents 入居時期 | | Consultation 相談 | Land of the right form 土地の権利形態 | | Ownership 所有権 | Structure and method of construction 構造・工法 | | Wooden 2-story 木造2階建 | Use district 用途地域 | | One middle and high 1種中高 | Overview and notices その他概要・特記事項 | | Contact: Yuwaki Shinta, Facilities: Public Water Supply, City gas, Building confirmation number: H25SHC116745, Parking: Garage 担当者:湯脇 信太、設備:公営水道、都市ガス、建築確認番号:H25SHC116745、駐車場:車庫 | Company profile 会社概要 | | <Mediation> Governor of Tokyo (1) No. 093704 (Ltd.) active home Yubinbango166-0003 Suginami-ku, Tokyo Koenjiminami 4-27-18 <仲介>東京都知事(1)第093704号(株)アクティブホーム〒166-0003 東京都杉並区高円寺南4-27-18 |
Same specifications photos (appearance)同仕様写真(外観) 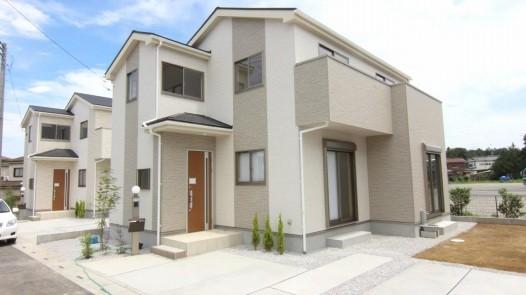 Building construction cases
建物施工例
Floor plan間取り図 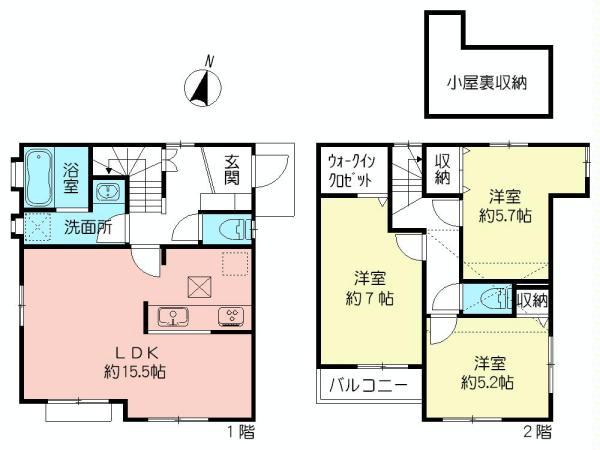 47,800,000 yen, 3LDK, Land area 80 sq m , Building area 82.38 sq m Floor
4780万円、3LDK、土地面積80m2、建物面積82.38m2 間取り
Same specifications photos (living)同仕様写真(リビング) 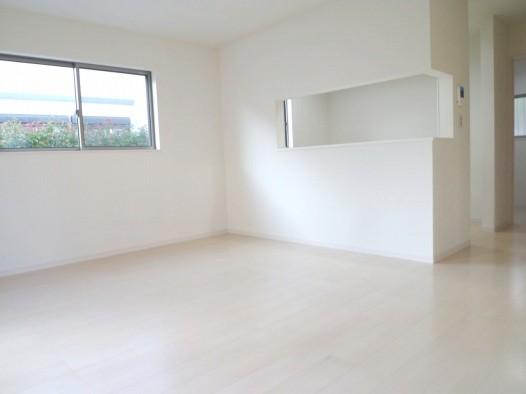 Living example of construction
リビング施工例
Same specifications photo (bathroom)同仕様写真(浴室) 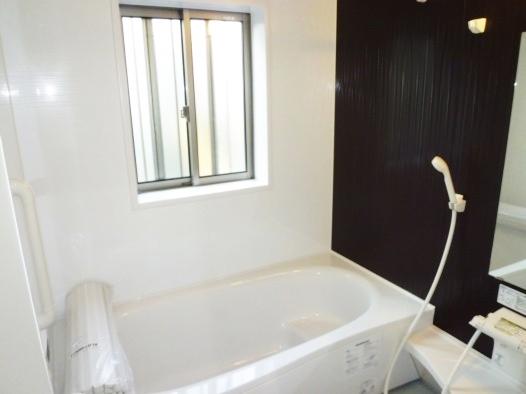 Bathroom construction cases
浴室施工例
Same specifications photo (kitchen)同仕様写真(キッチン) 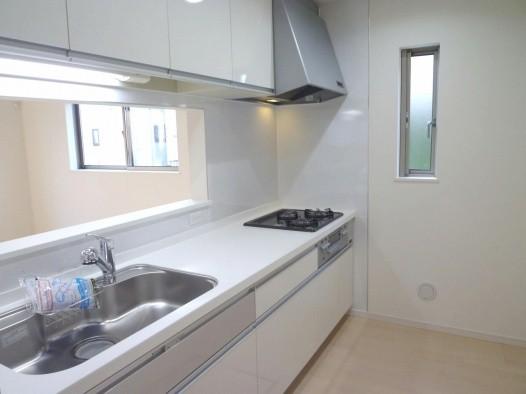 Kitchen construction cases
キッチン施工例
Location
|






