New Homes » Kanto » Tokyo » Setagaya
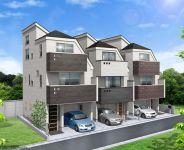 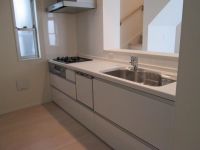
| | Setagaya-ku, Tokyo 東京都世田谷区 |
| Keio Line "Osan Chitose" walk 5 minutes 京王線「千歳烏山」歩5分 |
| ~ Location highly convenient, Designer house was born in a quiet residential area ~ ~ Spacious living 15 quires more than, Floor heating, Adopt a dishwasher dryer ~ ~ Residential warranty against defects with insurance, Peace of mind with the ground guarantee ~ ~ 利便性の高い立地、閑静な住宅地にデザイナーズ住宅が誕生しました ~ ~ 広々リビング15帖超、床暖房、食器洗浄乾燥器を採用 ~ ~ 住宅瑕疵担保責任保険付、地盤保証付で安心 ~ |
| ◆ It is in front of the station "Erumoru Osan", Also dotted with large supermarkets, Shopping is also convenient ◆ Koshu Kaido, Chuo Expressway, Annular (viii), Access by car is also good ◆ Nimble access of direct 21-minute Keio Line to Shinjuku ◆駅前には『えるもーる烏山』、大型スーパーも点在、お買い物も便利です◆甲州街道、中央自動車道、環状八号、お車でのアクセスも良好です◆新宿まで京王線で直通21分の軽快なアクセス |
Features pickup 特徴ピックアップ | | Pre-ground survey / It is close to the city / System kitchen / Bathroom Dryer / Flat to the station / A quiet residential area / LDK15 tatami mats or more / Shaping land / Face-to-face kitchen / Bathroom 1 tsubo or more / All living room flooring / Dish washing dryer / Three-story or more / Living stairs 地盤調査済 /市街地が近い /システムキッチン /浴室乾燥機 /駅まで平坦 /閑静な住宅地 /LDK15畳以上 /整形地 /対面式キッチン /浴室1坪以上 /全居室フローリング /食器洗乾燥機 /3階建以上 /リビング階段 | Price 価格 | | 47,800,000 yen ~ 49,800,000 yen 4780万円 ~ 4980万円 | Floor plan 間取り | | 1LDK + 2S (storeroom) 1LDK+2S(納戸) | Units sold 販売戸数 | | 2 units 2戸 | Total units 総戸数 | | 3 units 3戸 | Land area 土地面積 | | 50.7 sq m ~ 55.87 sq m (registration) 50.7m2 ~ 55.87m2(登記) | Building area 建物面積 | | 88.26 sq m ~ 92.78 sq m (measured) 88.26m2 ~ 92.78m2(実測) | Driveway burden-road 私道負担・道路 | | Road width: 4m, Asphaltic pavement 道路幅:4m、アスファルト舗装 | Completion date 完成時期(築年月) | | March 2014 mid-scheduled 2014年3月中旬予定 | Address 住所 | | Setagaya-ku, Tokyo Minamikarasuyama 4 東京都世田谷区南烏山4 | Traffic 交通 | | Keio Line "Osan Chitose" walk 5 minutes
Keio Line "Roka park" walk 7 minutes 京王線「千歳烏山」歩5分
京王線「芦花公園」歩7分
| Person in charge 担当者より | | Rep Minamimura Tensho 担当者南村 展将 | Contact お問い合せ先 | | TEL: 0800-603-3420 [Toll free] mobile phone ・ Also available from PHS
Caller ID is not notified
Please contact the "saw SUUMO (Sumo)"
If it does not lead, If the real estate company TEL:0800-603-3420【通話料無料】携帯電話・PHSからもご利用いただけます
発信者番号は通知されません
「SUUMO(スーモ)を見た」と問い合わせください
つながらない方、不動産会社の方は
| Building coverage, floor area ratio 建ぺい率・容積率 | | Kenpei rate: 60%, Volume ratio: 160% 建ペい率:60%、容積率:160% | Time residents 入居時期 | | March 2014 mid-scheduled 2014年3月中旬予定 | Land of the right form 土地の権利形態 | | Ownership 所有権 | Structure and method of construction 構造・工法 | | Wooden three-story (framing method) 木造3階建(軸組工法) | Use district 用途地域 | | One dwelling 1種住居 | Land category 地目 | | Residential land 宅地 | Other limitations その他制限事項 | | Regulations have by the Landscape Act, Quasi-fire zones 景観法による規制有、準防火地域 | Overview and notices その他概要・特記事項 | | Contact: Minamimura Tensho, Building confirmation number: No. BVJ-Z13-10-0649 The BVJ-Z13-10-0651 No. 担当者:南村 展将、建築確認番号:第BVJ-Z13-10-0649号 第BVJ-Z13-10-0651号 | Company profile 会社概要 | | <Mediation> Governor of Tokyo (2) No. 083,000 (one company) Real Estate Association (Corporation) metropolitan area real estate Fair Trade Council member Century 21 (Ltd.) General Ju販 Lesson 2 Yubinbango166-0002 Suginami-ku, Tokyo Koenjikita 2-6-2 Koenji Center Building 2F <仲介>東京都知事(2)第083000号(一社)不動産協会会員 (公社)首都圏不動産公正取引協議会加盟センチュリー21(株)総合住販 2課〒166-0002 東京都杉並区高円寺北2-6-2 高円寺センタービル2階 |
Rendering (appearance)完成予想図(外観) 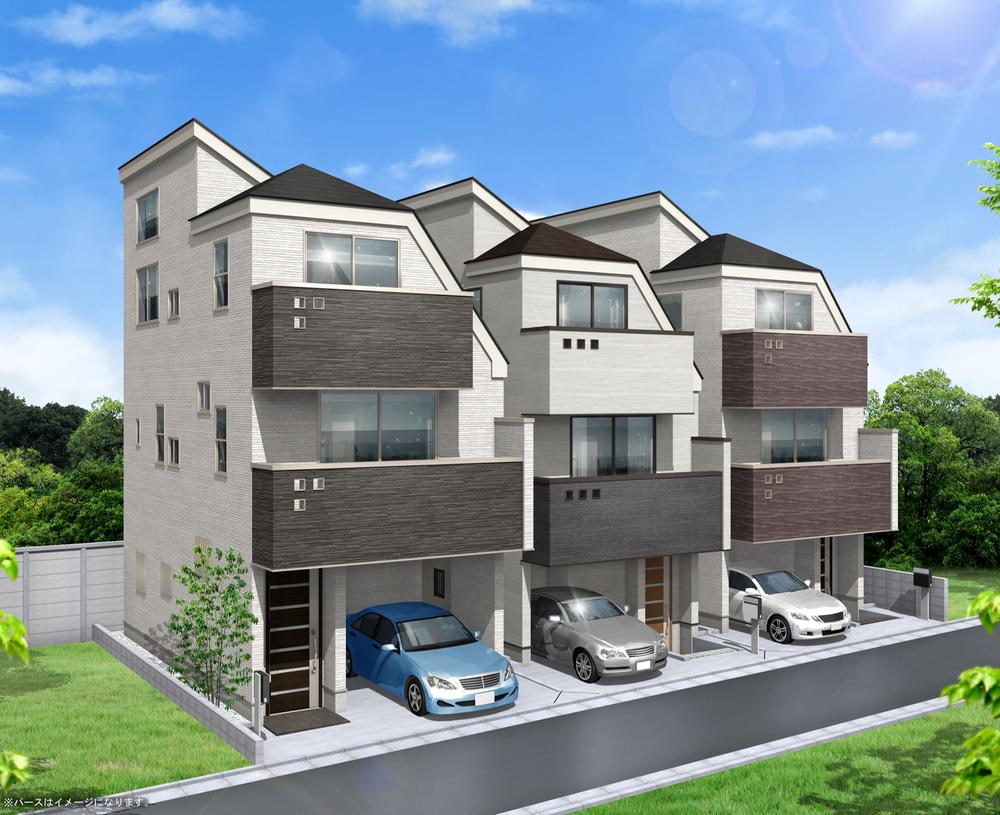 Minamikarasuyama 4-chome Rendering
南烏山4丁目 完成予想図
Same specifications photo (kitchen)同仕様写真(キッチン) 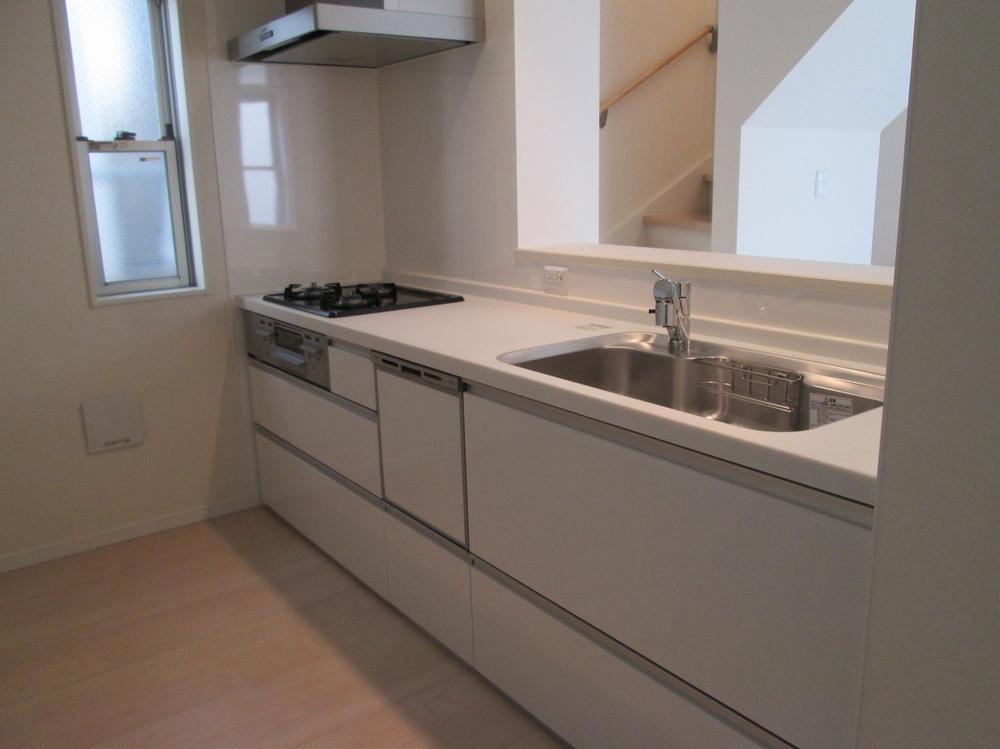 Same specification system Kitchen construction cases
同仕様システムキッチン施工例
Same specifications photo (bathroom)同仕様写真(浴室) 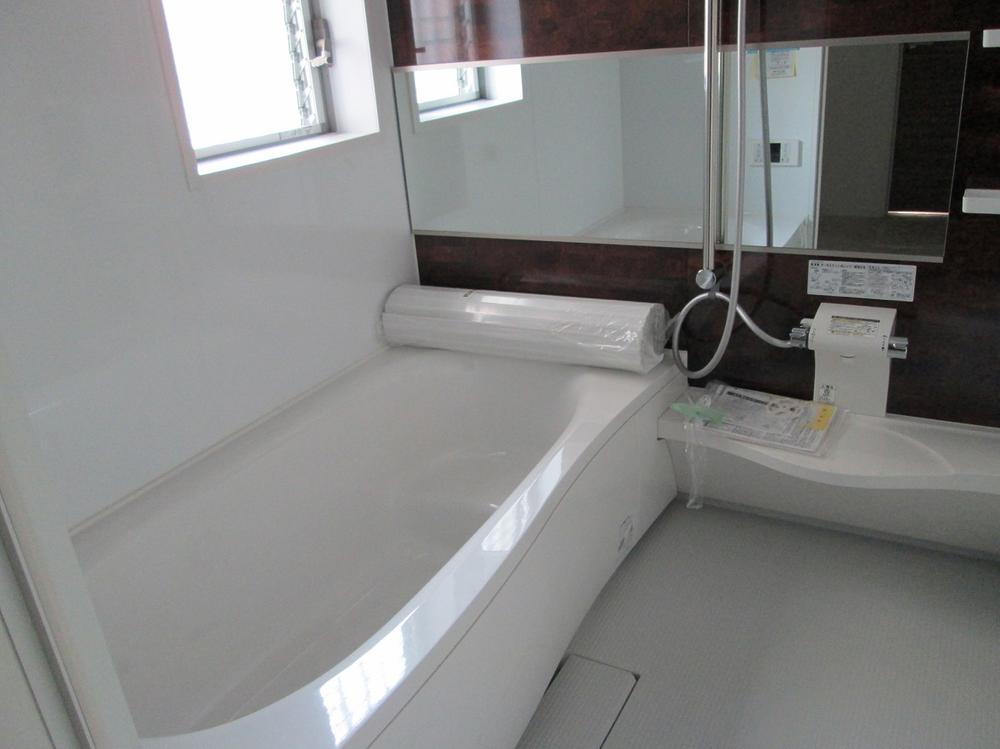 Same specification bathroom construction cases
同仕様バスルーム施工例
Floor plan間取り図 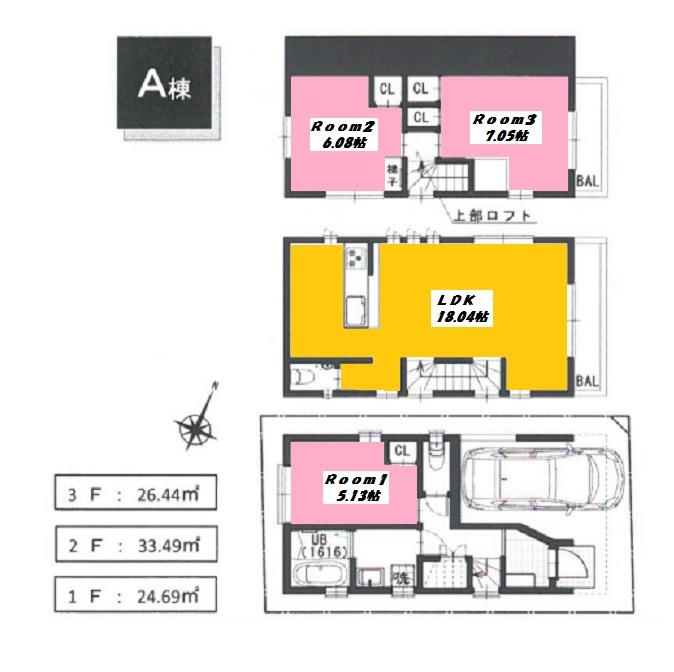 (A Building), Price 49,800,000 yen, 1LDK+2S, Land area 55.87 sq m , Building area 92.78 sq m
(A号棟)、価格4980万円、1LDK+2S、土地面積55.87m2、建物面積92.78m2
Same specifications photo (bathroom)同仕様写真(浴室) 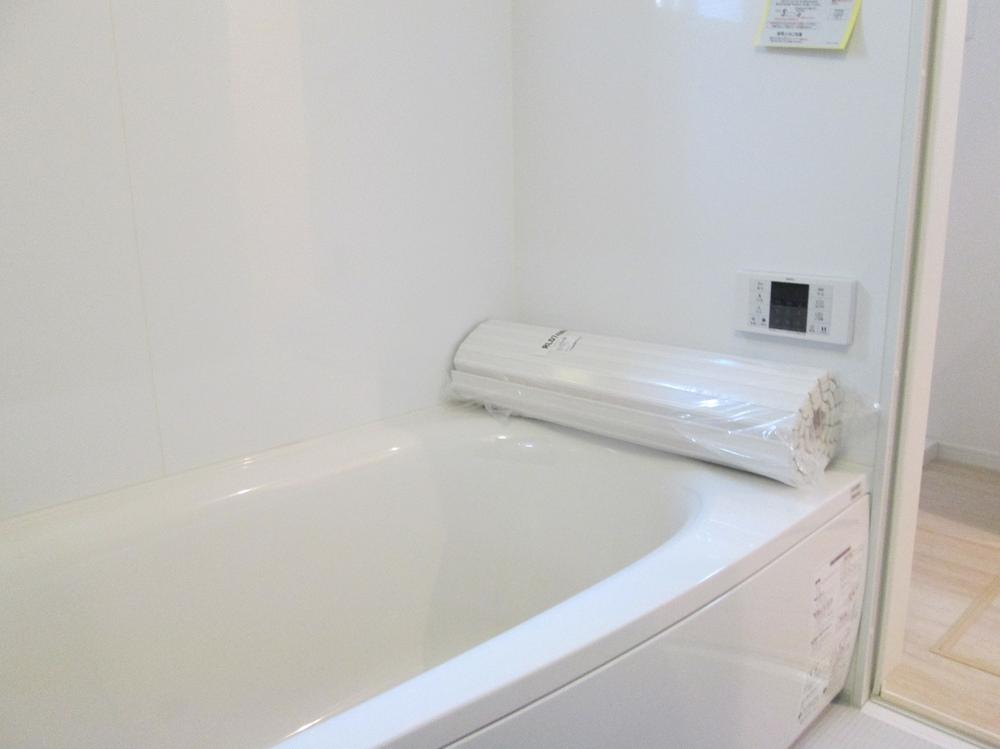 Same specification bathroom construction cases
同仕様バスルーム施工例
Same specifications photo (kitchen)同仕様写真(キッチン) 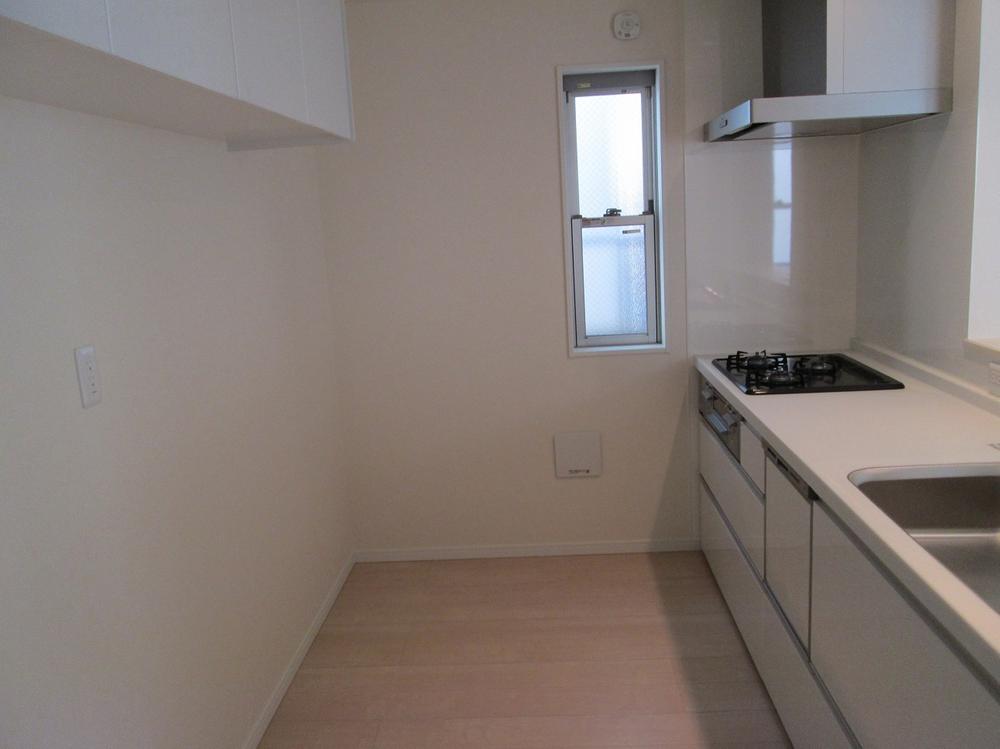 Same specification system Kitchen construction cases
同仕様システムキッチン施工例
Local photos, including front road前面道路含む現地写真 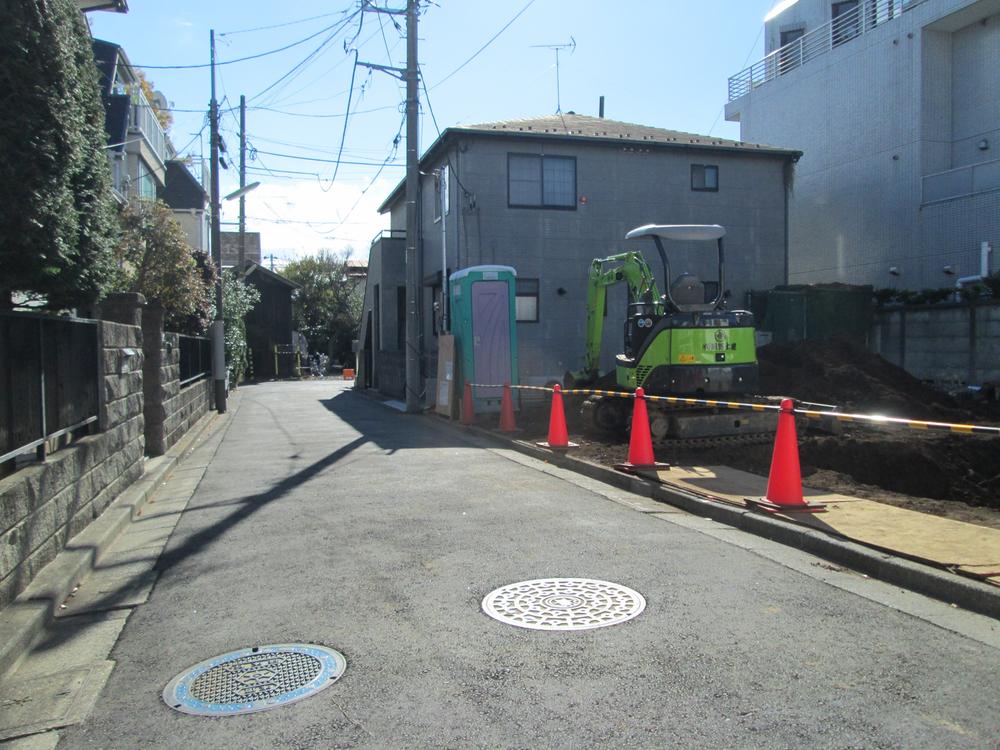 Local (11 May 2013) Shooting
現地(2013年11月)撮影
Station駅 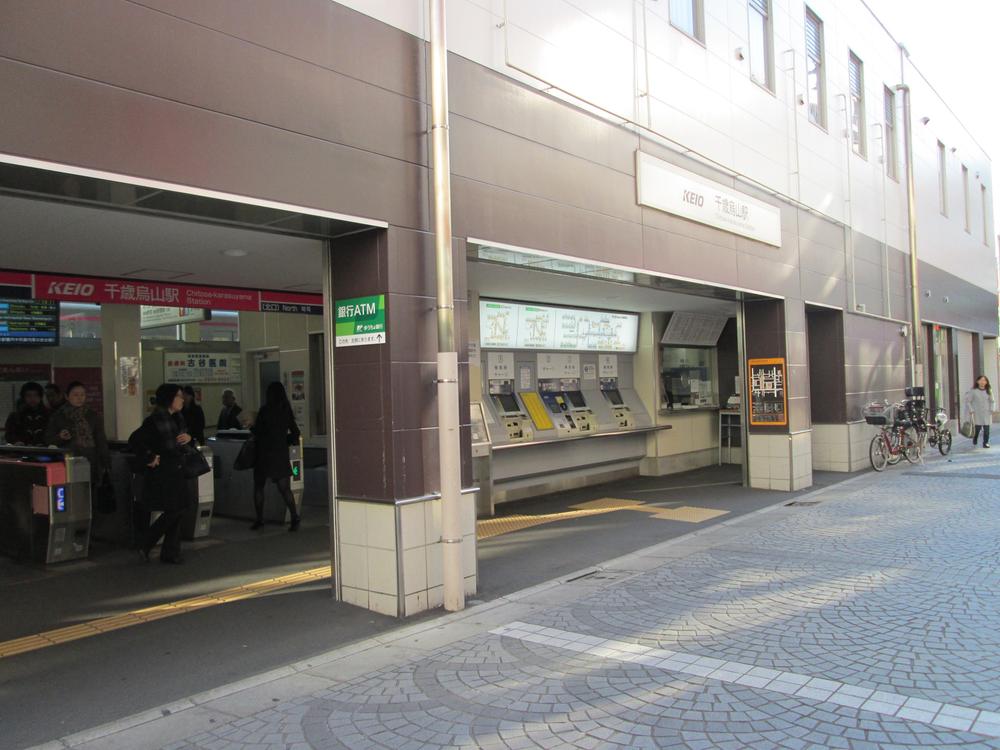 400m to Chitose Karasuyama Station
千歳烏山駅まで400m
Same specifications photos (Other introspection)同仕様写真(その他内観) 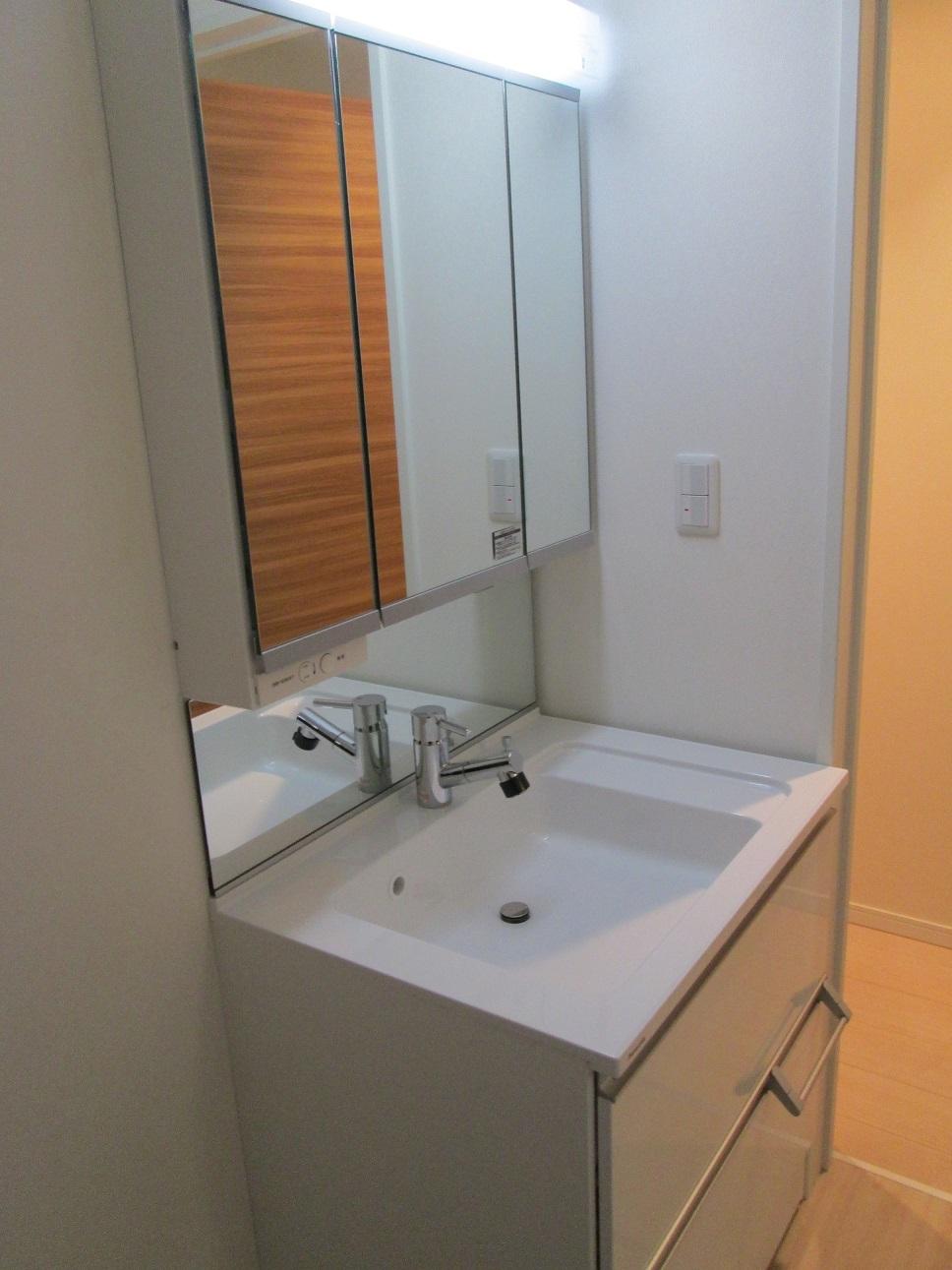 Same specifications vanity construction cases
同仕様洗面化粧台施工例
The entire compartment Figure全体区画図 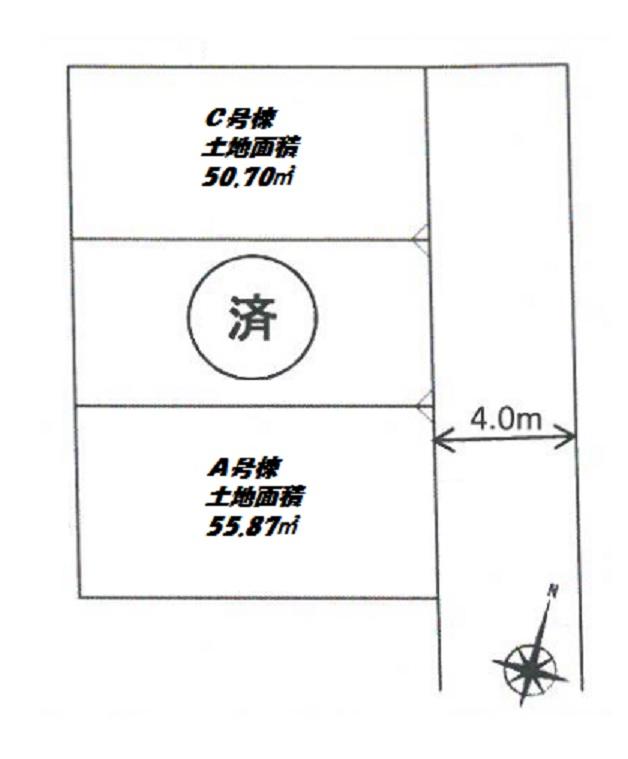 Minamikarasuyama 4-chome The entire compartment Figure
南烏山4丁目 全体区画図
Floor plan間取り図 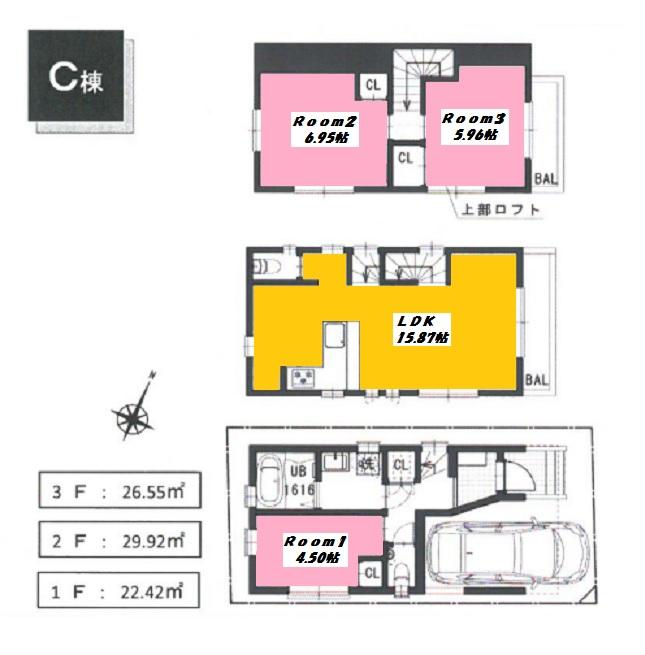 (C Building), Price 47,800,000 yen, 1LDK+2S, Land area 50.7 sq m , Building area 88.26 sq m
(C号棟)、価格4780万円、1LDK+2S、土地面積50.7m2、建物面積88.26m2
Same specifications photo (kitchen)同仕様写真(キッチン) 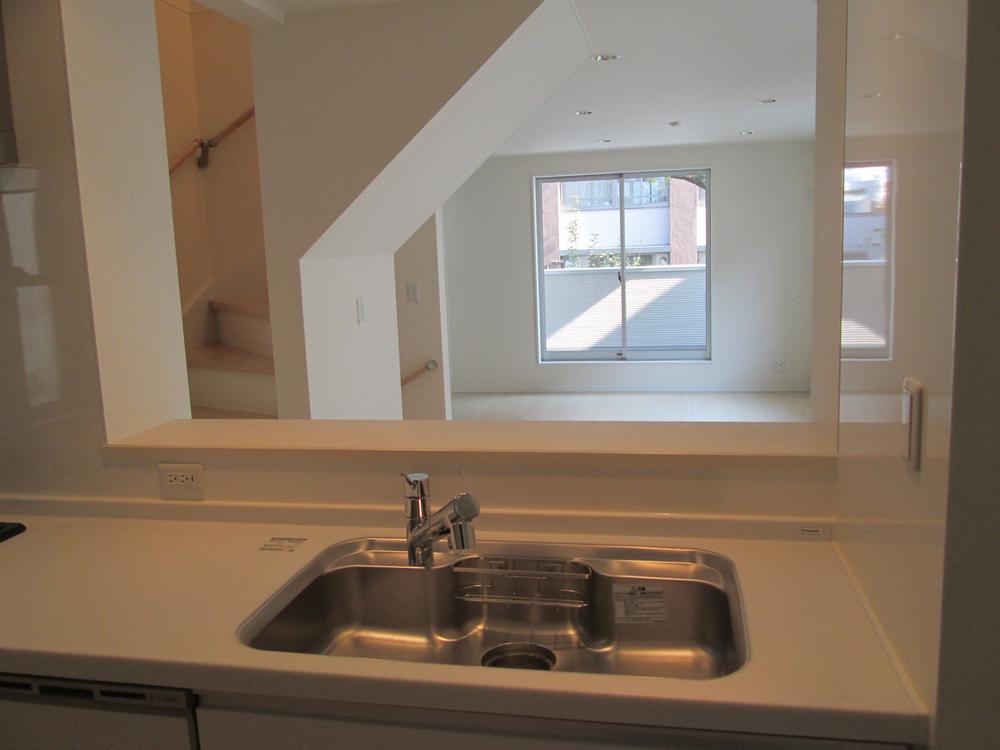 Same specification system Kitchen construction cases
同仕様システムキッチン施工例
Local photos, including front road前面道路含む現地写真 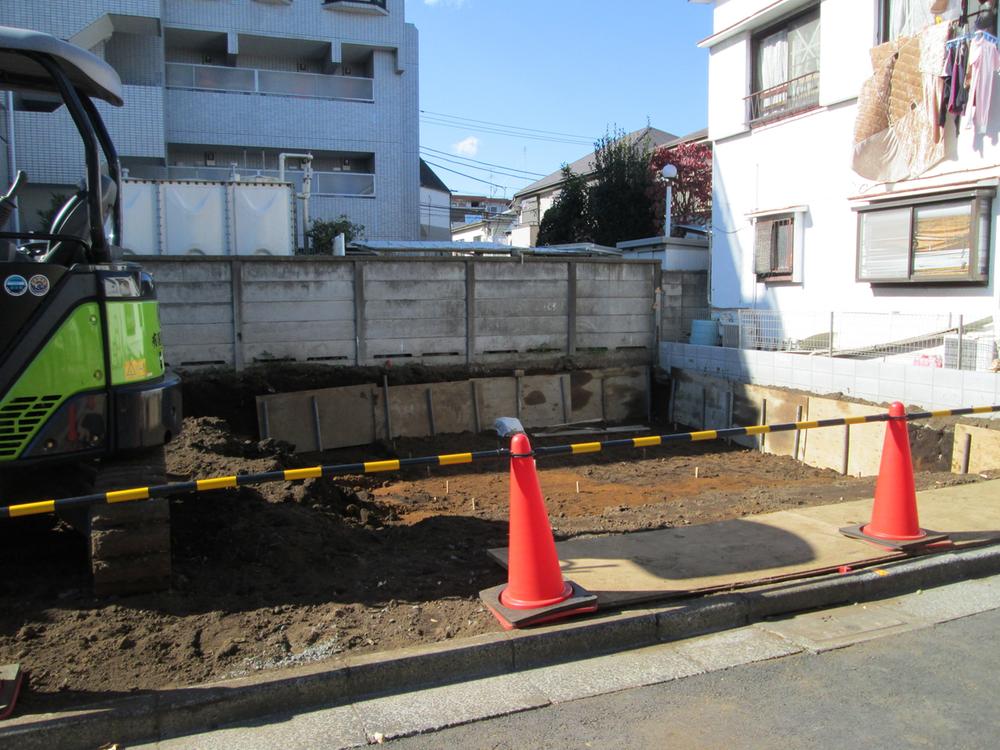 Local (11 May 2013) Shooting
現地(2013年11月)撮影
Primary school小学校 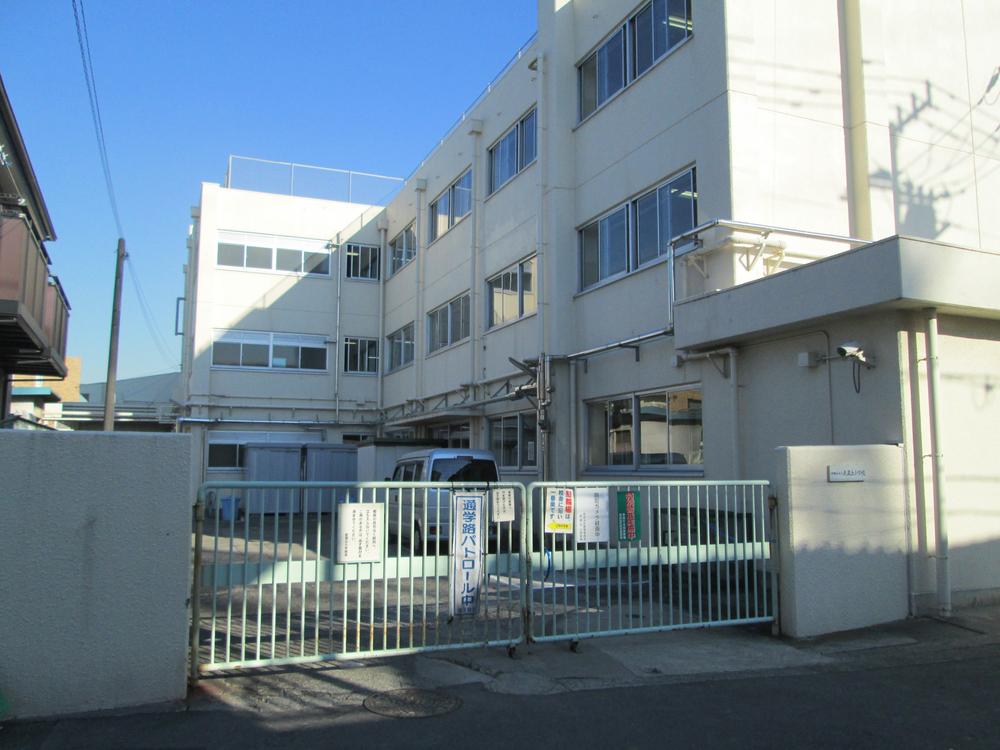 Musashigaoka until elementary school 1050m
武蔵丘小学校まで1050m
Same specifications photo (kitchen)同仕様写真(キッチン) 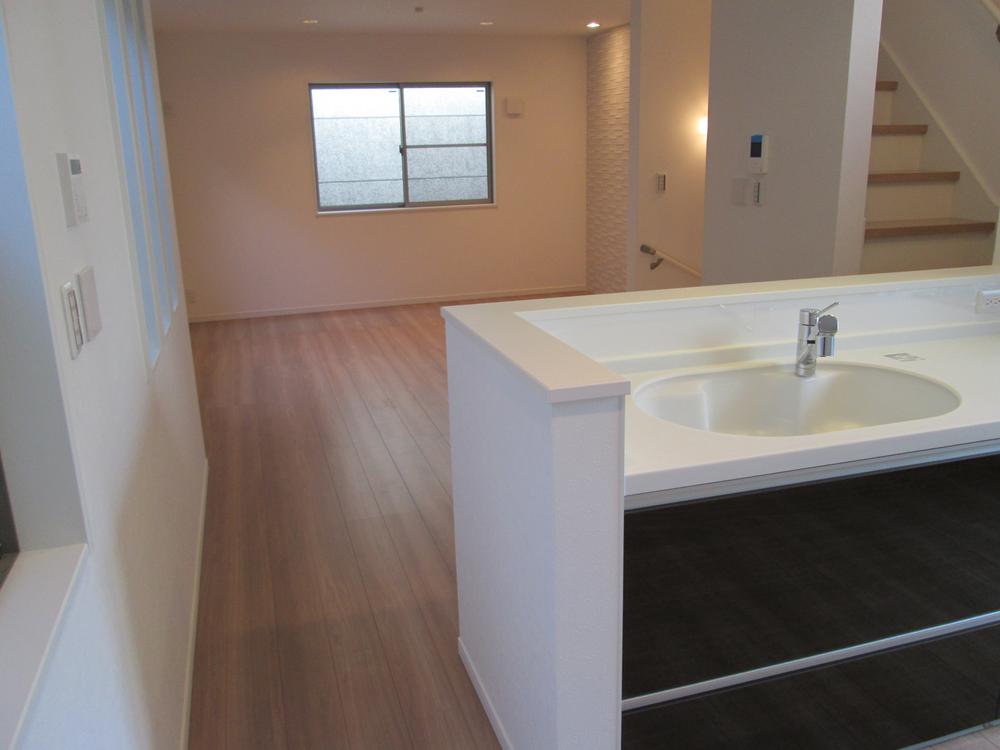 Same specification system Kitchen construction cases
同仕様システムキッチン施工例
Junior high school中学校 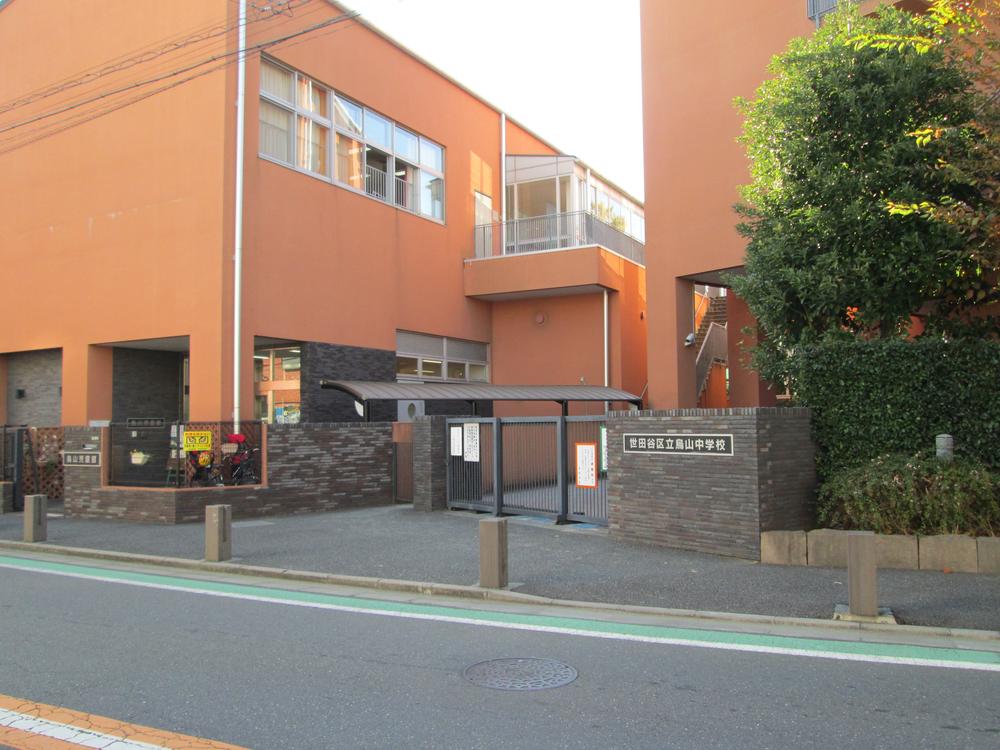 To Osan 630m
烏山まで630m
Supermarketスーパー 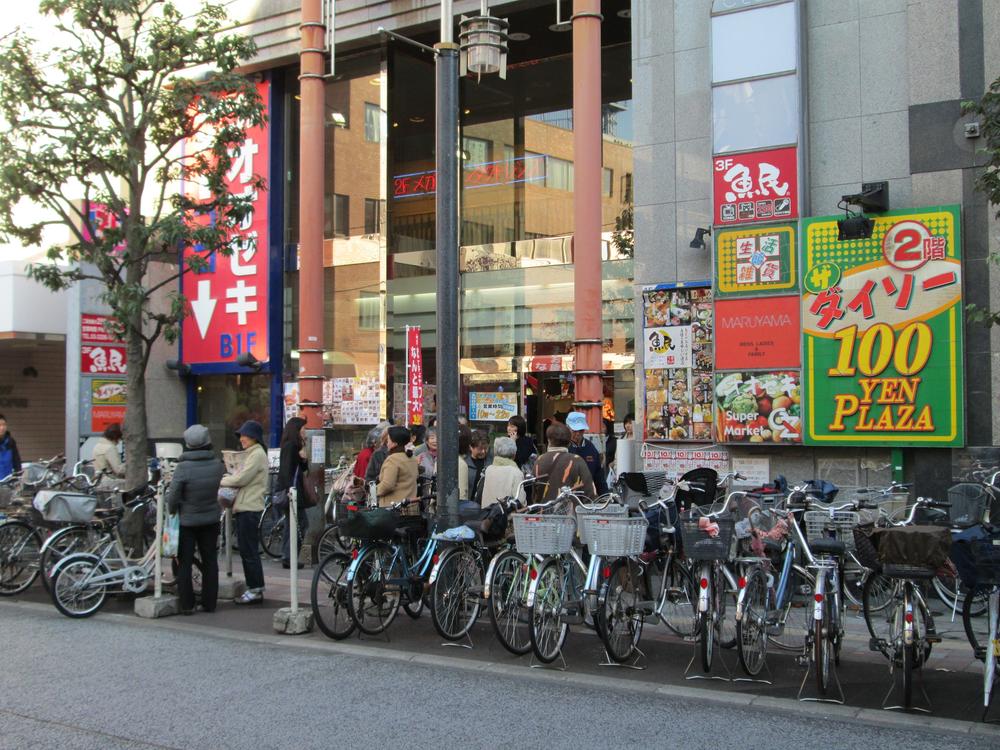 430m to Super Ozeki
スーパーオオゼキまで430m
Location
| 

















