New Homes » Kanto » Tokyo » Setagaya
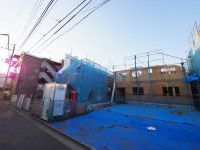 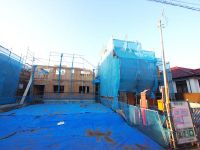
| | Setagaya-ku, Tokyo 東京都世田谷区 |
| Tokyu Ikegami Line "Yukigayaotsuka" walk 8 minutes 東急池上線「雪が谷大塚」歩8分 |
| 4 along the line 3 station available. An 8-minute walk station. A quiet residential area. Southeast side contact road. LDK18 quires more. 3 ~ 4LDK+P. Flat 35 corresponding. 4沿線3駅利用可能。駅徒歩8分。閑静な住宅街。南東側接道。LDK18帖以上。3 ~ 4LDK+P。フラット35対応。 |
| 4 along the line 3 station available, Commute ・ Is a convenient living environment in school. Southeast side, Seddo on public roads. The building is two-storey, LDK18 Pledge more relaxed some 3 ~ 4LDK+P. The second floor is a positive per well in with balcony facing south. Counter Kitchen ・ Dishwasher ・ Bathroom Dryer ・ Washlet-integrated toilet ・ LD floor heating ・ Enhancement also popular facilities such as door phone with color monitor. We look forward to your inquiry. 4沿線3駅利用可能、通勤・通学に便利な住環境です。南東側、公道に接道。建物は2階建て、LDK18帖以上のゆとりある3 ~ 4LDK+P。2階には南向きのバルコニ付で陽当り良好です。カウンターキッチン・食洗機・浴室乾燥機・ウォシュレット一体型トイレ・LD床暖房・カラーモニター付ドアフォンなどの人気の設備も充実。お問い合わせお待ちしております。 |
Features pickup 特徴ピックアップ | | Corresponding to the flat-35S / LDK18 tatami mats or more / Energy-saving water heaters / Facing south / Bathroom Dryer / Yang per good / All room storage / Siemens south road / A quiet residential area / Toilet 2 places / 2-story / South balcony / The window in the bathroom / TV monitor interphone / City gas / Maintained sidewalk / roof balcony / Floor heating フラット35Sに対応 /LDK18畳以上 /省エネ給湯器 /南向き /浴室乾燥機 /陽当り良好 /全居室収納 /南側道路面す /閑静な住宅地 /トイレ2ヶ所 /2階建 /南面バルコニー /浴室に窓 /TVモニタ付インターホン /都市ガス /整備された歩道 /ルーフバルコニー /床暖房 | Price 価格 | | 70,400,000 yen ~ 78,300,000 yen 7040万円 ~ 7830万円 | Floor plan 間取り | | 3LDK ・ 3LDK + S (storeroom) 3LDK・3LDK+S(納戸) | Units sold 販売戸数 | | 3 units 3戸 | Total units 総戸数 | | 5 units 5戸 | Land area 土地面積 | | 101.4 sq m ~ 104.08 sq m (30.67 tsubo ~ 31.48 square meters) 101.4m2 ~ 104.08m2(30.67坪 ~ 31.48坪) | Building area 建物面積 | | 94.4 sq m ~ 101.16 sq m (28.55 tsubo ~ 30.60 square meters) 94.4m2 ~ 101.16m2(28.55坪 ~ 30.60坪) | Completion date 完成時期(築年月) | | 2014 end of January schedule 2014年1月末予定 | Address 住所 | | Setagaya-ku, Tokyo Higashitamagawa 2 東京都世田谷区東玉川2 | Traffic 交通 | | Tokyu Ikegami Line "Yukigayaotsuka" walk 8 minutes
Tokyu Toyoko Line "Tama River" walk 11 minutes
Tokyu Meguro Line "Denenchofu" walk 15 minutes 東急池上線「雪が谷大塚」歩8分
東急東横線「多摩川」歩11分
東急目黒線「田園調布」歩15分
| Related links 関連リンク | | [Related Sites of this company] 【この会社の関連サイト】 | Person in charge 担当者より | | Rep Tsuboi Hisaaki Age: 30 Daigyokai experience: an easy-to-understand 12-year real estate, We try to be asked politely to introduce. Experience in the real estate industry will be 10 years, Tokyo of geography, Because such as asset value we have seen much, I think that you consult anything. 担当者坪井 久晃年齢:30代業界経験:12年不動産を分かりやすく、丁寧にご紹介させていただくことを心がけております。不動産業界での経験も10年になり、東京の地理、資産価値などをずっと見て参りましたので、何でもご相談いただければと思います。 | Contact お問い合せ先 | | TEL: 0800-602-5473 [Toll free] mobile phone ・ Also available from PHS
Caller ID is not notified
Please contact the "saw SUUMO (Sumo)"
If it does not lead, If the real estate company TEL:0800-602-5473【通話料無料】携帯電話・PHSからもご利用いただけます
発信者番号は通知されません
「SUUMO(スーモ)を見た」と問い合わせください
つながらない方、不動産会社の方は
| Building coverage, floor area ratio 建ぺい率・容積率 | | Kenpei rate: 50%, Volume ratio: 100% 建ペい率:50%、容積率:100% | Time residents 入居時期 | | 2014 end of January schedule 2014年1月末予定 | Land of the right form 土地の権利形態 | | Ownership 所有権 | Structure and method of construction 構造・工法 | | Wooden 2-story 木造2階建 | Use district 用途地域 | | One low-rise 1種低層 | Land category 地目 | | Residential land 宅地 | Other limitations その他制限事項 | | Height district, Quasi-fire zones 高度地区、準防火地域 | Overview and notices その他概要・特記事項 | | Contact: Tsuboi Hisaaki, Building confirmation number: H25A-JK.eX00963-01, H25A-JK.eX00964-01, H25A-JK.eX00965-01 担当者:坪井 久晃、建築確認番号:H25A-JK.eX00963-01、H25A-JK.eX00964-01、H25A-JK.eX00965-01 | Company profile 会社概要 | | <Mediation> Governor of Tokyo (1) No. 092462 (Ltd.) lead home Yubinbango153-0051 Meguro-ku, Tokyo Kamimeguro 5-26-21 Royal Palace <仲介>東京都知事(1)第092462号(株)リードホーム〒153-0051 東京都目黒区上目黒5-26-21 ロイヤルパレス |
Local appearance photo現地外観写真 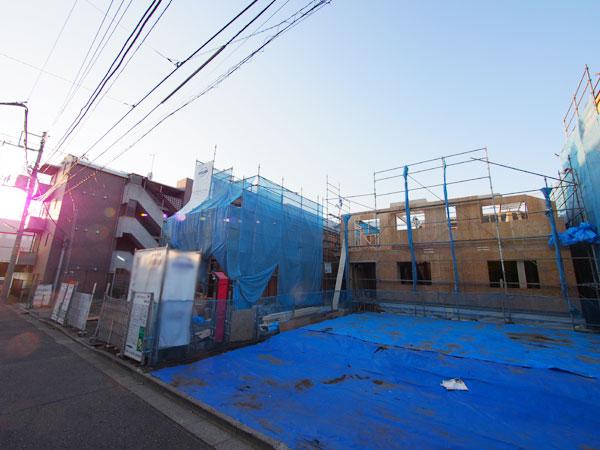 Local (12 May 2013) Shooting B ・ Compartment C
現地(2013年12月)撮影 B・C区画
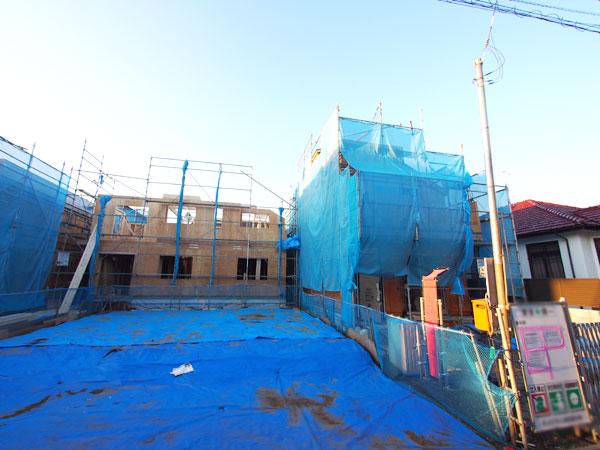 Local (12 May 2013) Shooting C ・ E compartment
現地(2013年12月)撮影 C・E区画
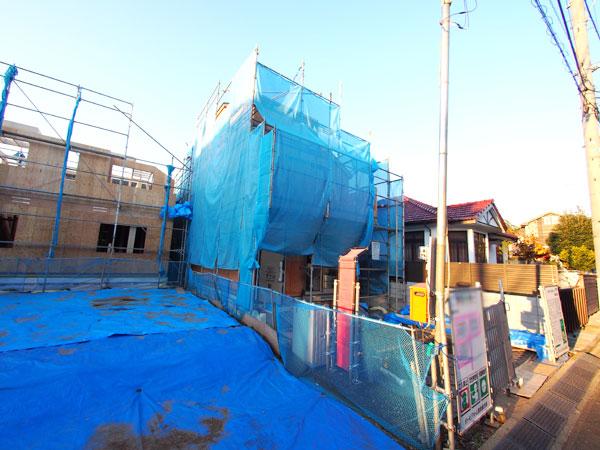 Local (12 May 2013) Shooting C ・ E compartment
現地(2013年12月)撮影 C・E区画
Floor plan間取り図 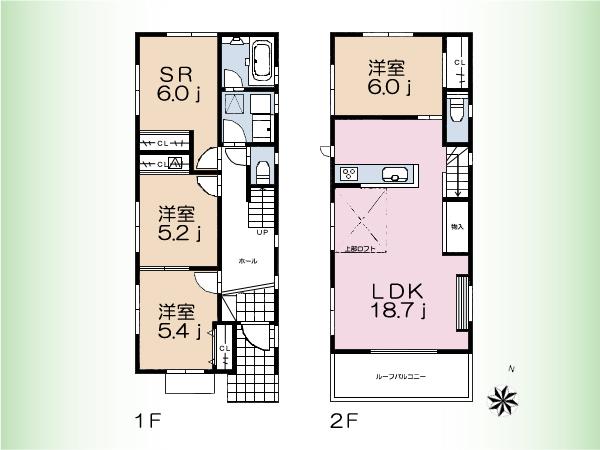 (B Building), Price 77 million yen, 3LDK+S, Land area 101.7 sq m , Building area 96.15 sq m
(B号棟)、価格7700万円、3LDK+S、土地面積101.7m2、建物面積96.15m2
Local appearance photo現地外観写真 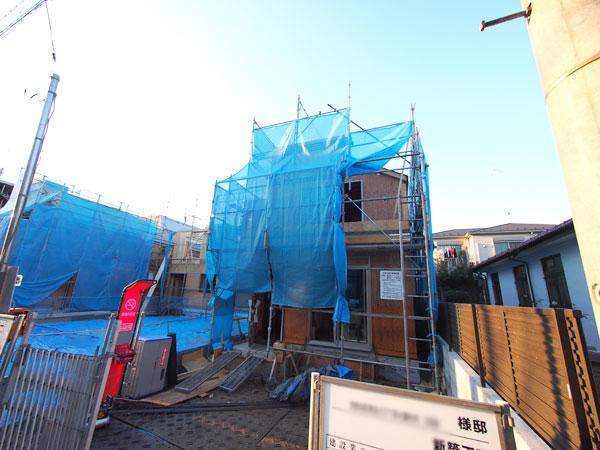 Local (12 May 2013) shooting E compartment
現地(2013年12月)撮影 E区画
Local photos, including front road前面道路含む現地写真 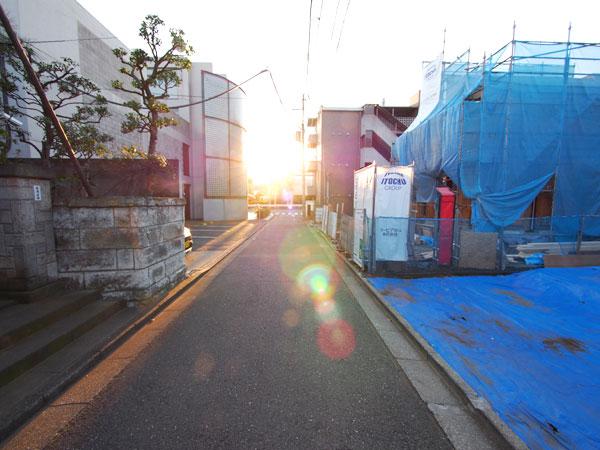 Frontal road
前面道路
Kindergarten ・ Nursery幼稚園・保育園 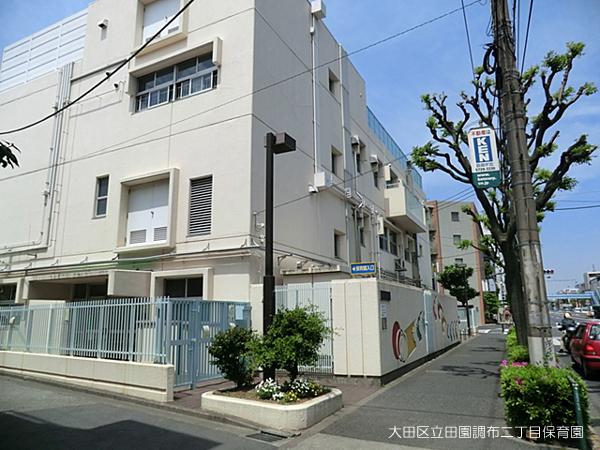 Denenchofu 444m until chome nursery
田園調布二丁目保育園まで444m
Floor plan間取り図 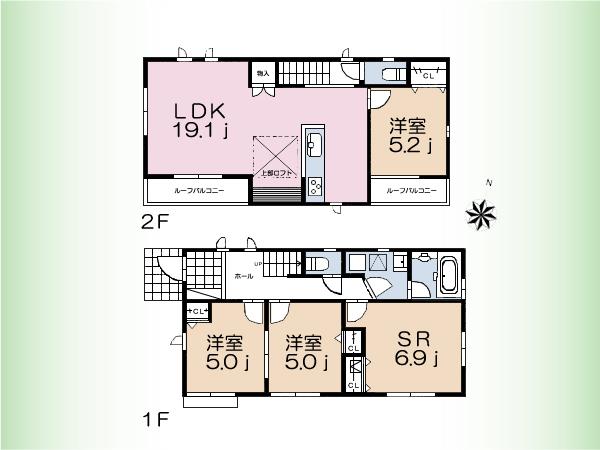 (C Building), Price 70,400,000 yen, 3LDK+S, Land area 104.08 sq m , Building area 94.4 sq m
(C号棟)、価格7040万円、3LDK+S、土地面積104.08m2、建物面積94.4m2
Local appearance photo現地外観写真 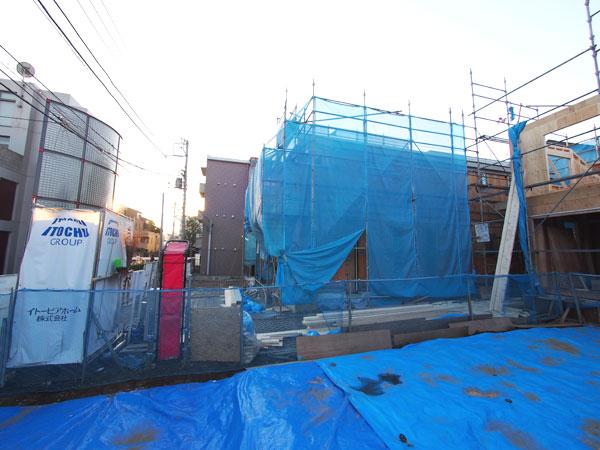 Local (12 May 2013) shooting B compartment
現地(2013年12月)撮影 B区画
Local photos, including front road前面道路含む現地写真 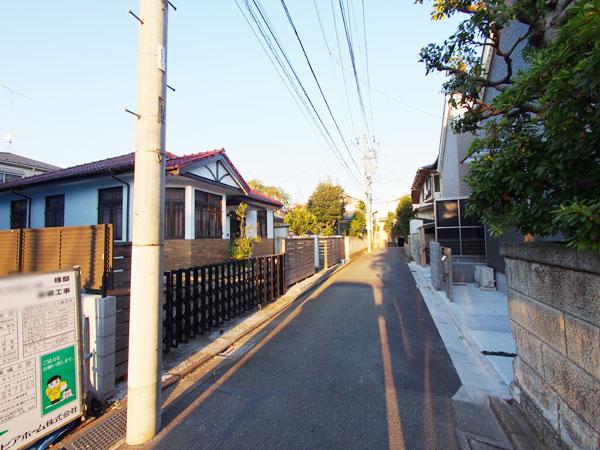 Frontal road
前面道路
Supermarketスーパー 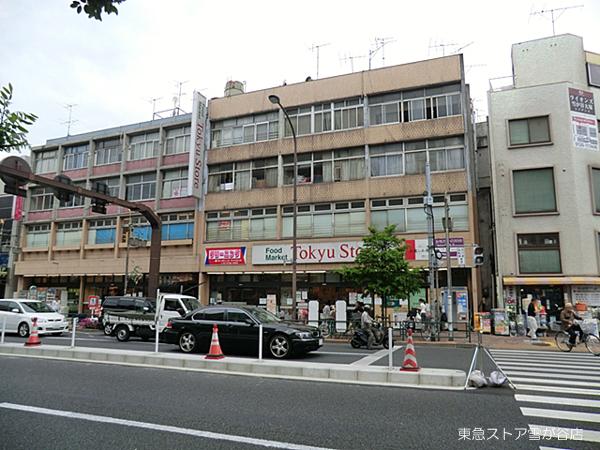 Tokyu Store Chain 404m snow until the valley shop
東急ストア雪が谷店まで404m
Floor plan間取り図 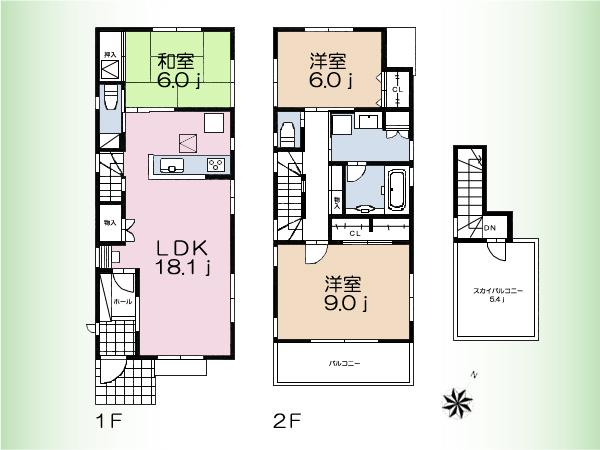 (E Building), Price 78,300,000 yen, 3LDK, Land area 101.4 sq m , Building area 101.16 sq m
(E号棟)、価格7830万円、3LDK、土地面積101.4m2、建物面積101.16m2
Local appearance photo現地外観写真 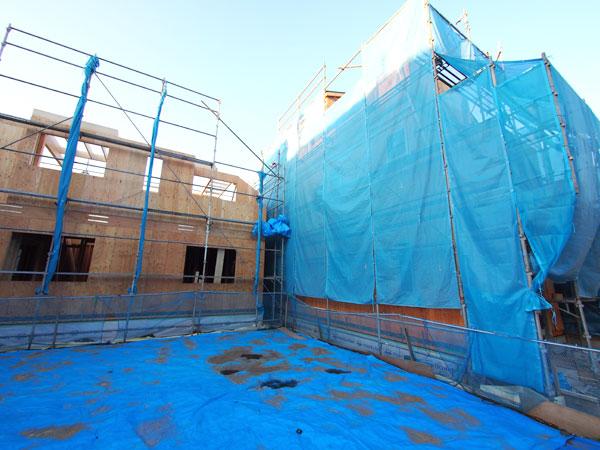 Local (12 May 2013) shooting C ・ E compartment
現地(2013年12月)撮影 C・E区画
Local photos, including front road前面道路含む現地写真 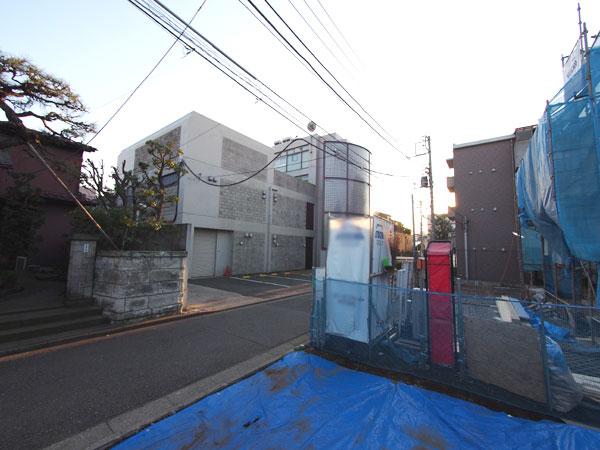 Frontal road
前面道路
Hospital病院 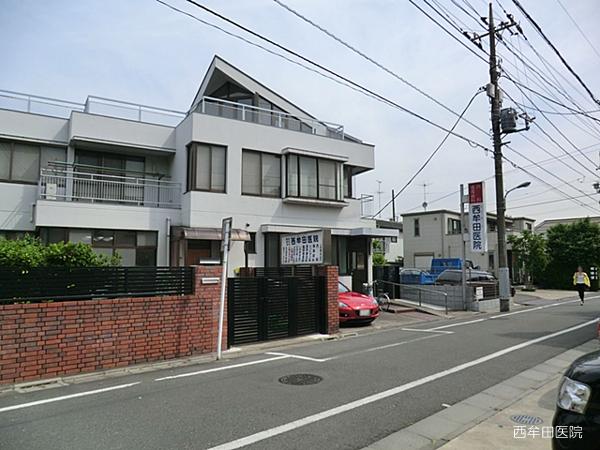 Nishimuta until the clinic 323m
西牟田医院まで323m
Local photos, including front road前面道路含む現地写真 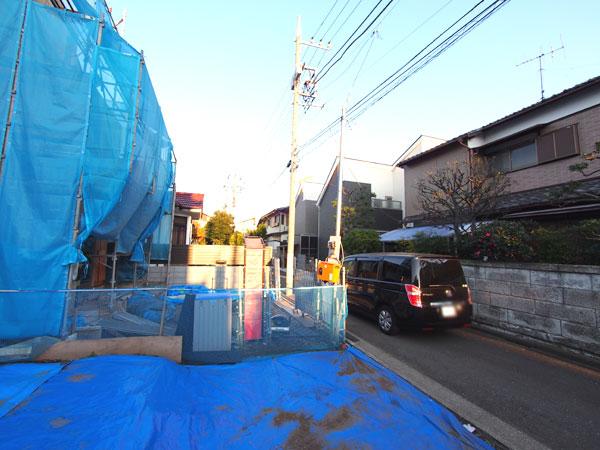 Frontal road
前面道路
Location
|

















