New Homes » Kanto » Tokyo » Setagaya
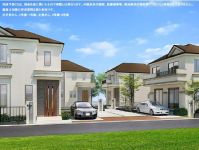 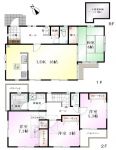
| | Setagaya-ku, Tokyo 東京都世田谷区 |
| Keio Line "Osan Chitose" walk 10 minutes 京王線「千歳烏山」歩10分 |
| ■ After-sales service of peace of mind (with warranty extension system) ■ Residential insulation that was born from the water (aqua foam) use ■ For the south side of the apartment parking lot, Per yang, Ventilation good ■安心のアフターサービス(保証期間延長制度有り)■水から生まれた住宅用断熱材(アクアフォーム)使用■南側がアパートの駐車場の為、陽当たり、通風良好 |
| Corresponding to the flat-35S, Energy-saving water heaters, System kitchen, Bathroom Dryer, Yang per good, All room storage, A quiet residential area, LDK15 tatami mats or moreese-style room, Washbasin with shower, Face-to-face kitchen, Toilet 2 places, Bathroom 1 tsubo or more, 2-story, South balcony, Double-glazing, Zenshitsuminami direction, Warm water washing toilet seat, Underfloor Storage, The window in the bathroom, Leafy residential area, Ventilation good, Dish washing dryer, Water filter, City gas, All rooms are two-sided lighting, Attic storage, Floor heating, Card key フラット35Sに対応、省エネ給湯器、システムキッチン、浴室乾燥機、陽当り良好、全居室収納、閑静な住宅地、LDK15畳以上、和室、シャワー付洗面台、対面式キッチン、トイレ2ヶ所、浴室1坪以上、2階建、南面バルコニー、複層ガラス、全室南向き、温水洗浄便座、床下収納、浴室に窓、緑豊かな住宅地、通風良好、食器洗乾燥機、浄水器、都市ガス、全室2面採光、屋根裏収納、床暖房、カードキー |
Features pickup 特徴ピックアップ | | Corresponding to the flat-35S / Energy-saving water heaters / System kitchen / Bathroom Dryer / Yang per good / All room storage / A quiet residential area / LDK15 tatami mats or more / Japanese-style room / Washbasin with shower / Face-to-face kitchen / Toilet 2 places / Bathroom 1 tsubo or more / 2-story / South balcony / Double-glazing / Zenshitsuminami direction / Warm water washing toilet seat / Underfloor Storage / The window in the bathroom / Leafy residential area / Ventilation good / Dish washing dryer / Water filter / City gas / All rooms are two-sided lighting / Attic storage / Floor heating フラット35Sに対応 /省エネ給湯器 /システムキッチン /浴室乾燥機 /陽当り良好 /全居室収納 /閑静な住宅地 /LDK15畳以上 /和室 /シャワー付洗面台 /対面式キッチン /トイレ2ヶ所 /浴室1坪以上 /2階建 /南面バルコニー /複層ガラス /全室南向き /温水洗浄便座 /床下収納 /浴室に窓 /緑豊かな住宅地 /通風良好 /食器洗乾燥機 /浄水器 /都市ガス /全室2面採光 /屋根裏収納 /床暖房 | Price 価格 | | 60,800,000 yen 6080万円 | Floor plan 間取り | | 4LDK 4LDK | Units sold 販売戸数 | | 1 units 1戸 | Total units 総戸数 | | 4 units 4戸 | Land area 土地面積 | | 123.43 sq m (37.33 tsubo) (measured) 123.43m2(37.33坪)(実測) | Building area 建物面積 | | 98.54 sq m (29.80 square meters) 98.54m2(29.80坪) | Driveway burden-road 私道負担・道路 | | Nothing, Northeast 4m width 無、北東4m幅 | Completion date 完成時期(築年月) | | December 2013 2013年12月 | Address 住所 | | Setagaya-ku, Tokyo Kamisoshigaya 2 東京都世田谷区上祖師谷2 | Traffic 交通 | | Keio Line "Osan Chitose" walk 10 minutes 京王線「千歳烏山」歩10分
| Related links 関連リンク | | [Related Sites of this company] 【この会社の関連サイト】 | Person in charge 担当者より | | Person in charge of real-estate and building Hirakawa Sachisato Age: 30 Daigyokai Experience: cherish six years your smile we have vegetarian every day. Benefits to property ・ It will neatly will explain to the demerits, We will be dating to go assent. 担当者宅建平川 祥里年齢:30代業界経験:6年お客様の笑顔を大切に日々精進しております。物件に対してのメリット・デメリットをきちんとご説明をさせて頂き、ご納得いくまでお付き合いさせて頂きます。 | Contact お問い合せ先 | | TEL: 03-6809-7321 Please contact as "saw SUUMO (Sumo)" TEL:03-6809-7321「SUUMO(スーモ)を見た」と問い合わせください | Building coverage, floor area ratio 建ぺい率・容積率 | | 40% ・ 80% 40%・80% | Time residents 入居時期 | | January 2014 2014年1月 | Land of the right form 土地の権利形態 | | Ownership 所有権 | Structure and method of construction 構造・工法 | | Wooden 2-story 木造2階建 | Use district 用途地域 | | One low-rise 1種低層 | Other limitations その他制限事項 | | Height district, Site area minimum Yes, Setagaya western region Kamisoshigaya ・ Kyuden district district plan, Agreement Partial Yes 高度地区、敷地面積最低限度有、世田谷区西部地域上祖師谷・給田地区地区計画、協定部分有 | Overview and notices その他概要・特記事項 | | Contact: Hirakawa Sachisato, Facilities: Public Water Supply, This sewage, City gas, Building confirmation number: the H25 building certification No. KBI01750, Parking: car space 担当者:平川 祥里、設備:公営水道、本下水、都市ガス、建築確認番号:第H25確認建築KBI01750号、駐車場:カースペース | Company profile 会社概要 | | <Mediation> Governor of Tokyo (1) No. 094742 (Ltd.) Meguro, Setagaya real estate Yubinbango158-0082 Setagaya-ku, Tokyo Todoroki 1-30-13 <仲介>東京都知事(1)第094742号(株)目黒世田谷不動産〒158-0082 東京都世田谷区等々力1-30-13 |
Rendering (appearance)完成予想図(外観) 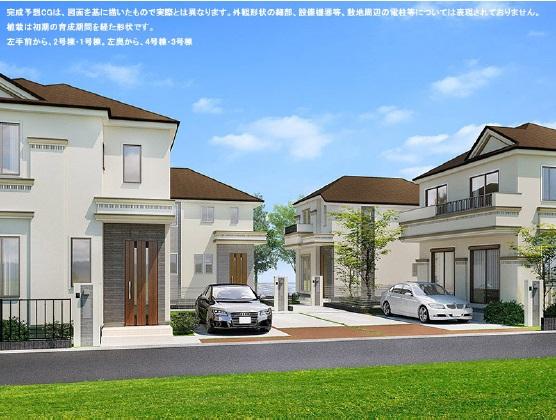 Rendering
完成予想図
Floor plan間取り図 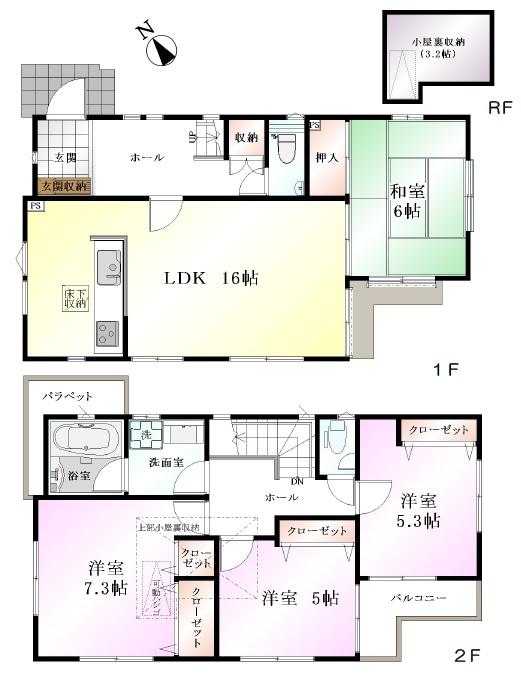 60,800,000 yen, 4LDK, Land area 123.43 sq m , Building area 98.54 sq m
6080万円、4LDK、土地面積123.43m2、建物面積98.54m2
Compartment figure区画図 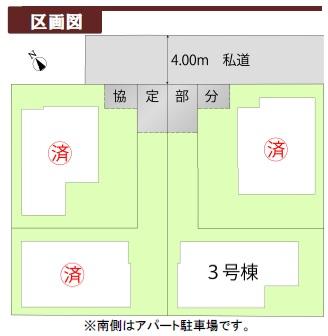 60,800,000 yen, 4LDK, Land area 123.43 sq m , Building area 98.54 sq m
6080万円、4LDK、土地面積123.43m2、建物面積98.54m2
Local photos, including front road前面道路含む現地写真 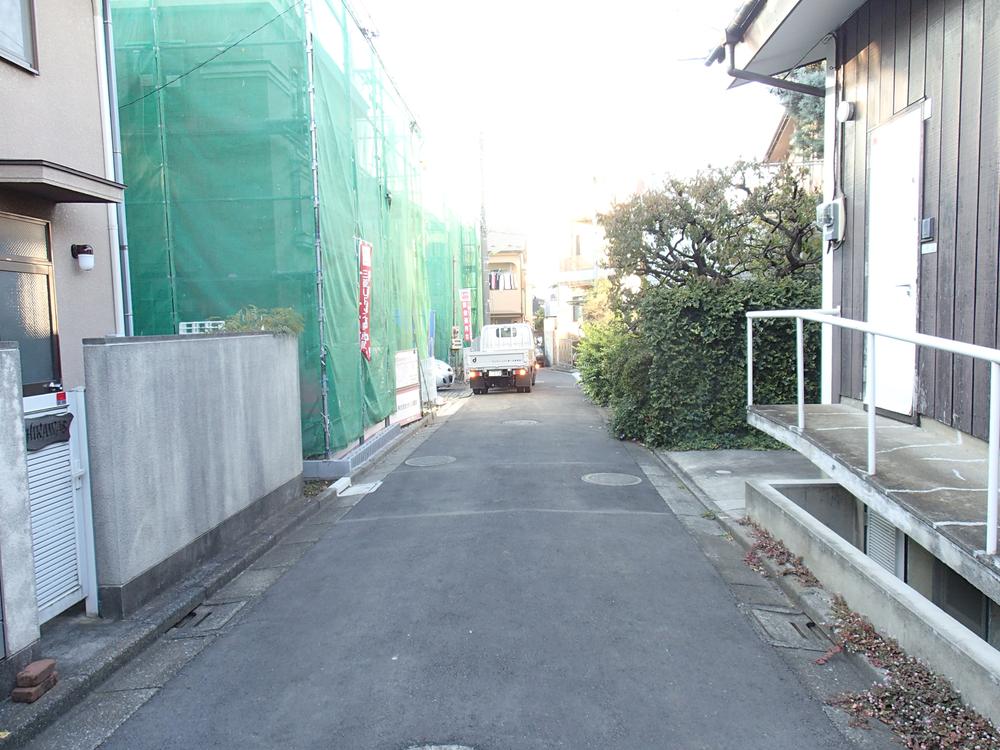 Local (11 May 2013) Shooting
現地(2013年11月)撮影
Station駅 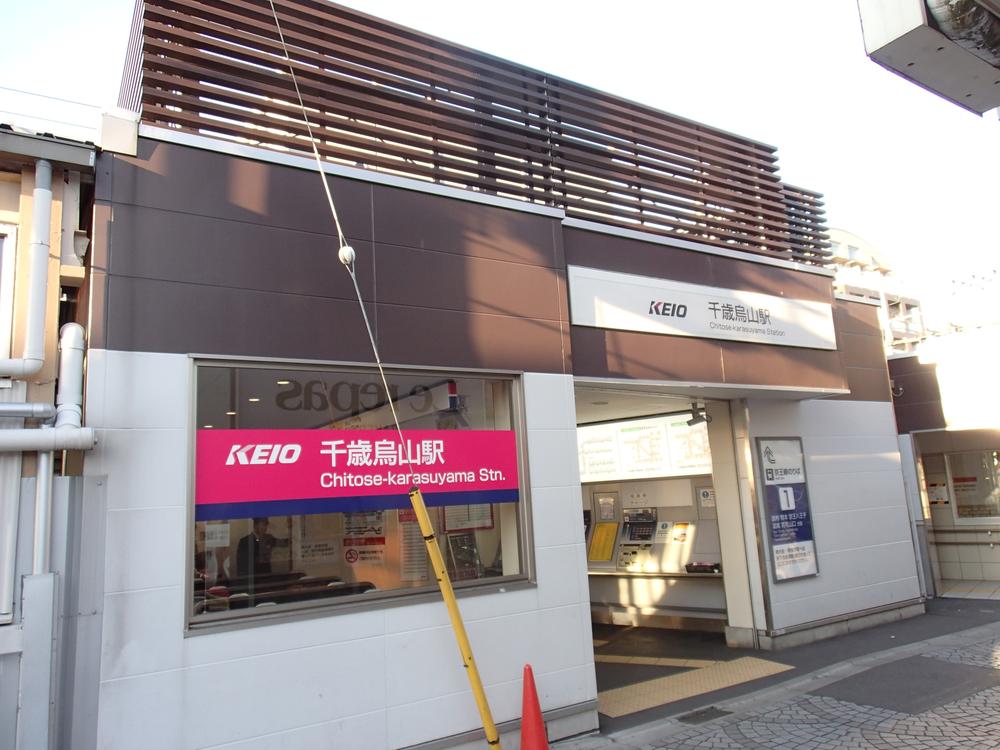 785m to the Keio Line Chitose Karasuyama Station
京王線千歳烏山駅まで785m
Supermarketスーパー 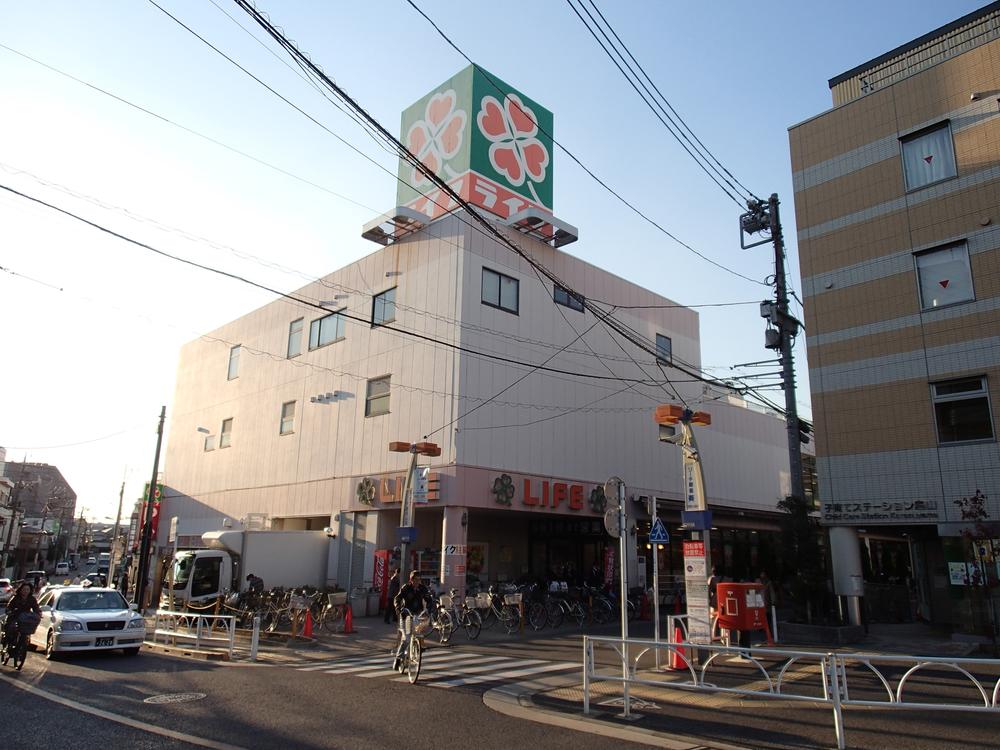 600m to life
ライフまで600m
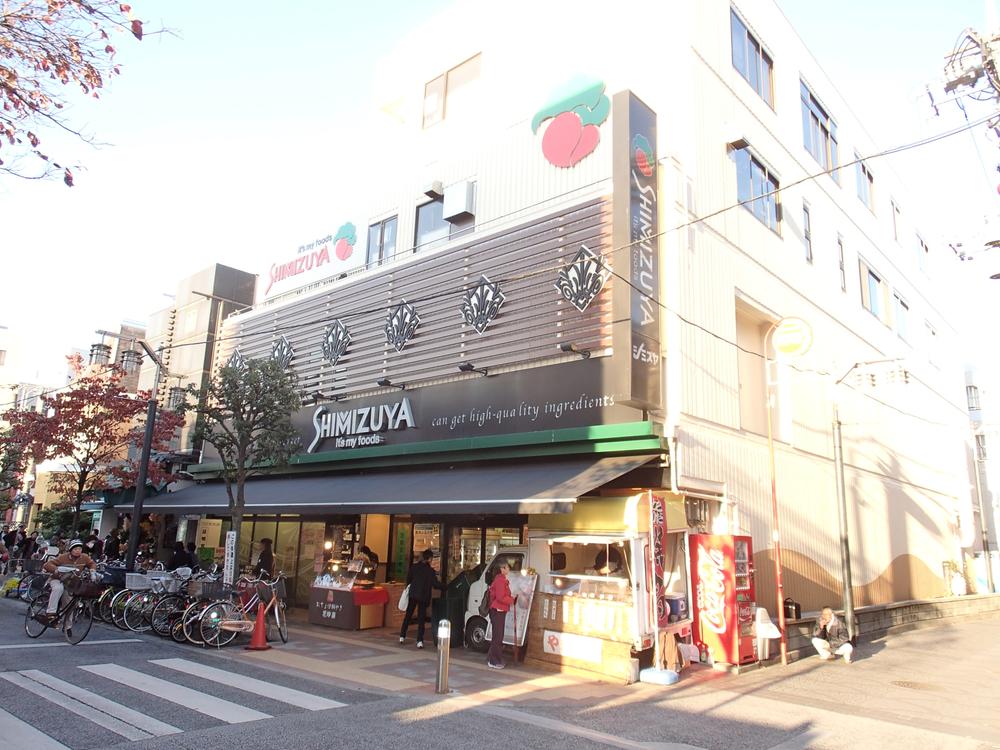 Until Shimizuya 742m
シミズヤまで742m
Other Environmental Photoその他環境写真 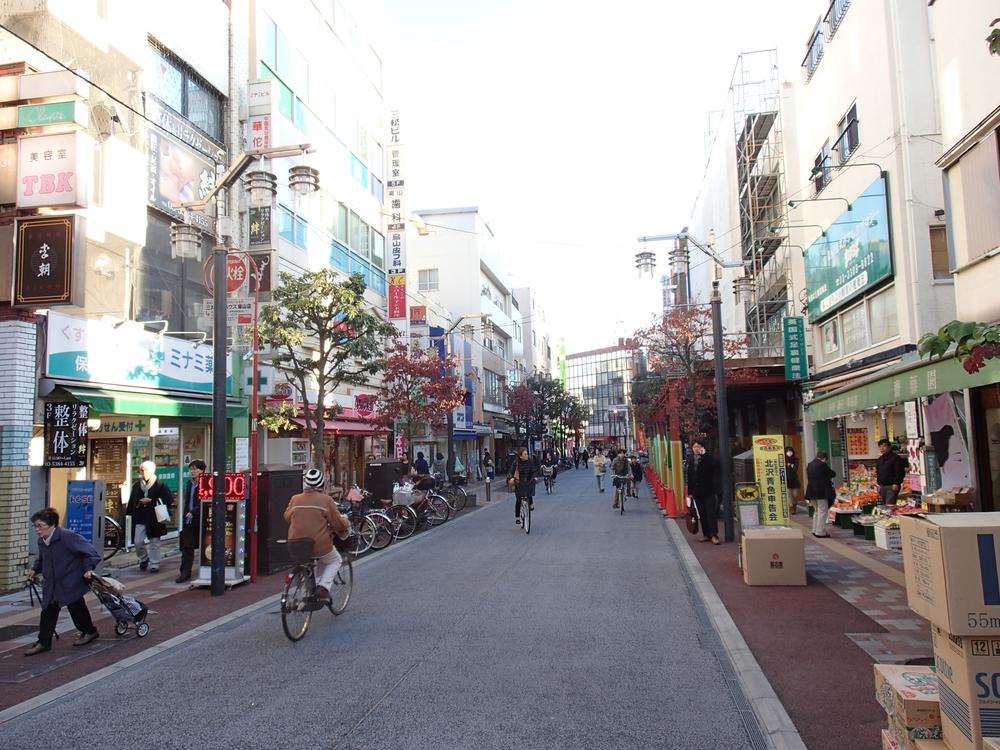 Erumoru Osan to shopping street 620m
えるもーる烏山商店街まで620m
Location
|









