New Homes » Kanto » Tokyo » Setagaya
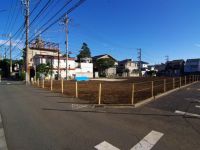 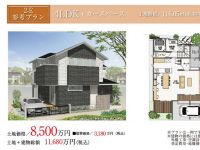
| | Setagaya-ku, Tokyo 東京都世田谷区 |
| Keio Line "Kamikitazawa" walk 6 minutes 京王線「上北沢」歩6分 |
| Misawa Homes is give all 5 compartment in the land of "Setagaya Kamikitazawa", Free design of the house is the birth of the feelings of the family in the form. ミサワホームが贈る全5区画「世田谷区上北沢」の地に、家族の想いを形にする自由設計の住まいが誕生。 |
Features pickup 特徴ピックアップ | | Flat to the station / A quiet residential area / Corner lot / Shaping land / City gas / Flat terrain / Building plan example there 駅まで平坦 /閑静な住宅地 /角地 /整形地 /都市ガス /平坦地 /建物プラン例有り | Event information イベント情報 | | Local sales meetings (please visitors to direct local) schedule / Every Saturday and Sunday time / 10:00 ~ 17:00 現地販売会(直接現地へご来場ください)日程/毎週土日時間/10:00 ~ 17:00 | Property name 物件名 | | Kamikitazawa 1-chome project 上北沢1丁目プロジェクト | Price 価格 | | 74 million yen ~ 85 million yen 74 million yen (two-compartment) ・ 76 million yen (two-compartment) ・ 85 million yen (1 compartment) 7400万円 ~ 8500万円7400万円(2区画)・7600万円(2区画)・8500万円(1区画) | Building coverage, floor area ratio 建ぺい率・容積率 | | Kenpei rate: 50%, Volume ratio: 100% 建ペい率:50%、容積率:100% | Sales compartment 販売区画数 | | 5 compartment 5区画 | Total number of compartments 総区画数 | | 5 compartment 5区画 | Land area 土地面積 | | 106.05 sq m ~ 116.05 sq m (32.07 tsubo ~ 35.10 tsubo) (measured) 106.05m2 ~ 116.05m2(32.07坪 ~ 35.10坪)(実測) | Driveway burden-road 私道負担・道路 | | Road width: 4.5m, Asphaltic pavement 道路幅:4.5m、アスファルト舗装 | Land situation 土地状況 | | Vacant lot 更地 | Address 住所 | | Setagaya-ku, Tokyo Kamikitazawa 1-35-1 東京都世田谷区上北沢1-35-1 | Traffic 交通 | | Keio Line "Kamikitazawa" walk 6 minutes
Keio Line "Sakurajosui" walk 11 minutes 京王線「上北沢」歩6分
京王線「桜上水」歩11分
| Related links 関連リンク | | [Related Sites of this company] 【この会社の関連サイト】 | Person in charge 担当者より | | Rep Sadakazu Morohashi 担当者諸橋禎一 | Contact お問い合せ先 | | Misawa Homes Tokyo Co., Ltd. Tokyo Branch real estate section TEL: 0800-603-0341 [Toll free] mobile phone ・ Also available from PHS
Caller ID is not notified
Please contact the "saw SUUMO (Sumo)"
If it does not lead, If the real estate company ミサワホーム東京(株)東京支社 不動産部TEL:0800-603-0341【通話料無料】携帯電話・PHSからもご利用いただけます
発信者番号は通知されません
「SUUMO(スーモ)を見た」と問い合わせください
つながらない方、不動産会社の方は
| Land of the right form 土地の権利形態 | | Ownership 所有権 | Building condition 建築条件 | | With 付 | Time delivery 引き渡し時期 | | Consultation 相談 | Land category 地目 | | Residential land 宅地 | Use district 用途地域 | | One low-rise 1種低層 | Other limitations その他制限事項 | | Height district, Quasi-fire zones, Shade limit Yes 高度地区、準防火地域、日影制限有 | Overview and notices その他概要・特記事項 | | Contact: Sadakazu Morohashi, Facilities: Public Water Supply, This sewage, City gas, Tokyo Electric Power Co. 担当者:諸橋禎一、設備:公営水道、本下水、都市ガス、東京電力 | Company profile 会社概要 | | <Marketing alliance (agency)> Minister of Land, Infrastructure and Transport (12) No. 001064 (one company) National Housing Industry Association (Corporation) metropolitan area real estate Fair Trade Council member Misawa Tokyo Co., Ltd. Tokyo Branch real estate section Yubinbango168-0072 Suginami-ku, Tokyo Takaidohigashi 2-4-5 <販売提携(代理)>国土交通大臣(12)第001064号(一社)全国住宅産業協会会員 (公社)首都圏不動産公正取引協議会加盟ミサワホーム東京(株)東京支社 不動産部〒168-0072 東京都杉並区高井戸東2-4-5 |
Local land photo現地土地写真 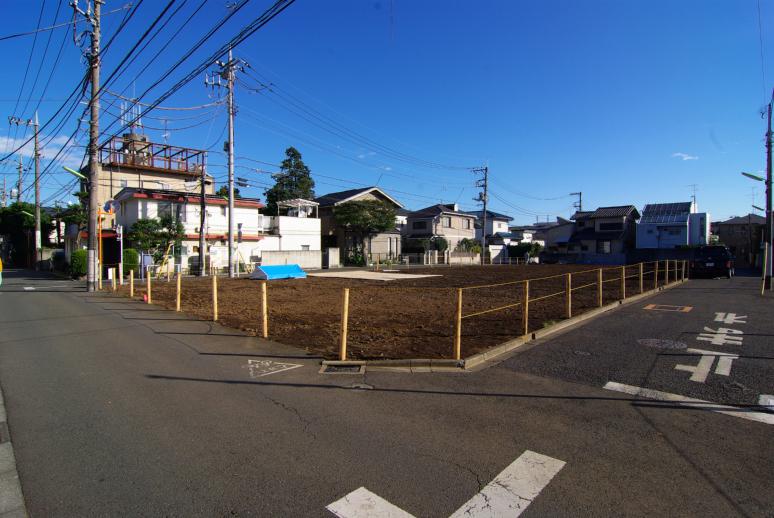 Local (11 May 2013) Shooting
現地(2013年11月)撮影
Otherその他 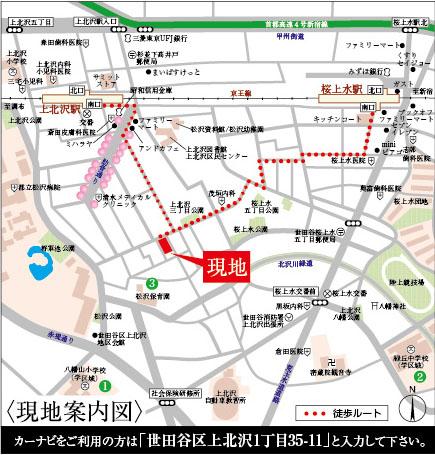 Local guide map
現地案内図
 Compartment figure
区画図
Building plan example (Perth ・ appearance)建物プラン例(パース・外観) 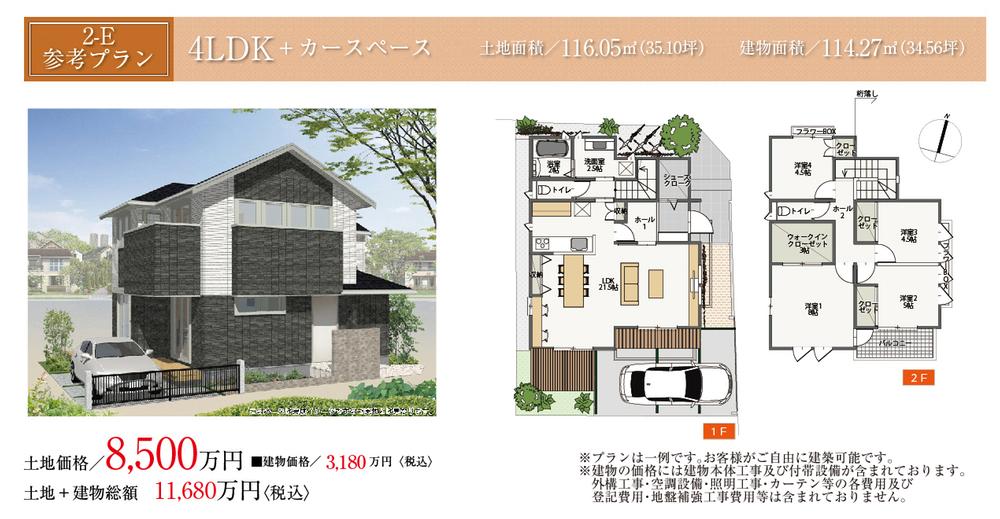 Building plan Example (2-E) building price 31,800,000 yen (tax included), Building area 114.27 sq m
建物プラン例(2-E)建物価格3180万円(税込み)、建物面積114.27m2
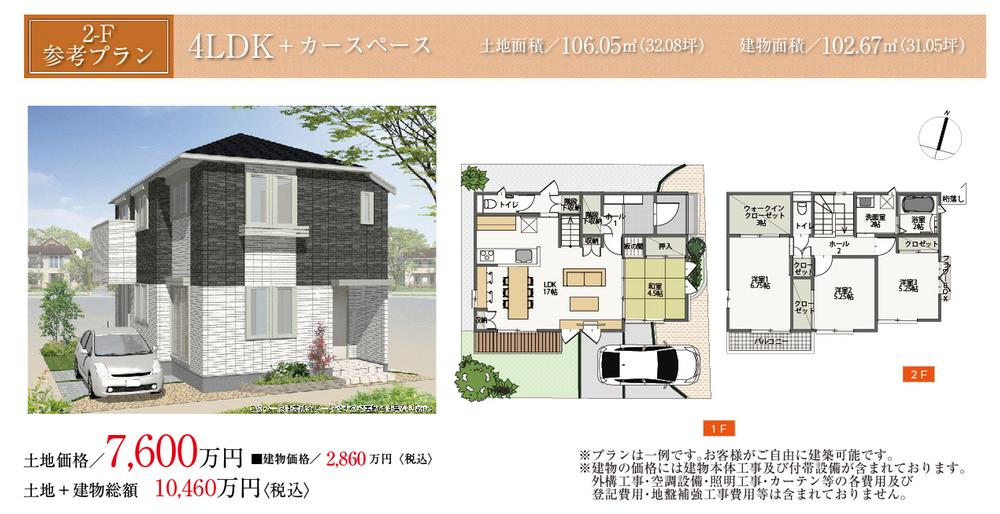 Building plan Example (2-F) building price 28.6 million yen (including tax), Building area 102.67 sq m
建物プラン例(2-F)建物価格2860万円(税込み)、建物面積102.67m2
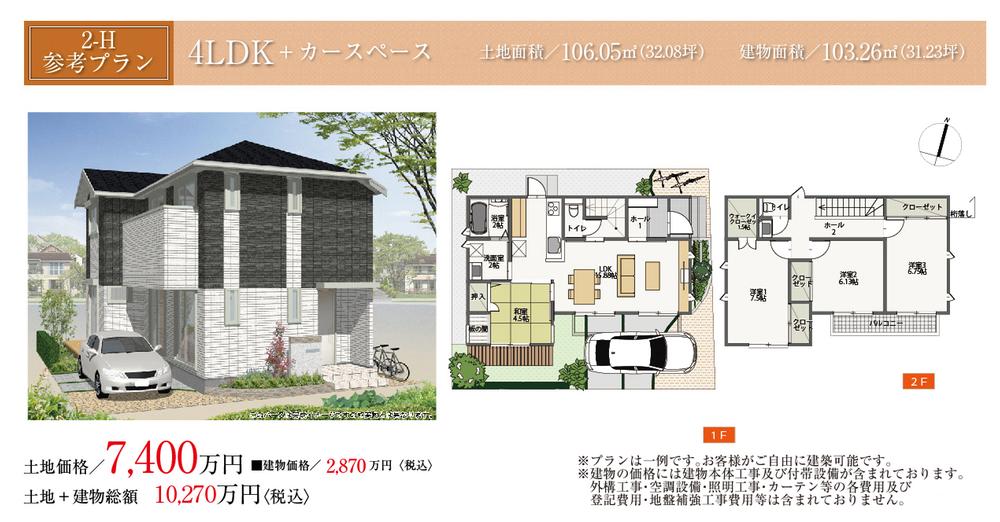 Building plan Example (2-H) building price 28,700,000 yen (tax included), Building area 103.26 sq m
建物プラン例(2-H)建物価格2870万円(税込み)、建物面積103.26m2
Primary school小学校 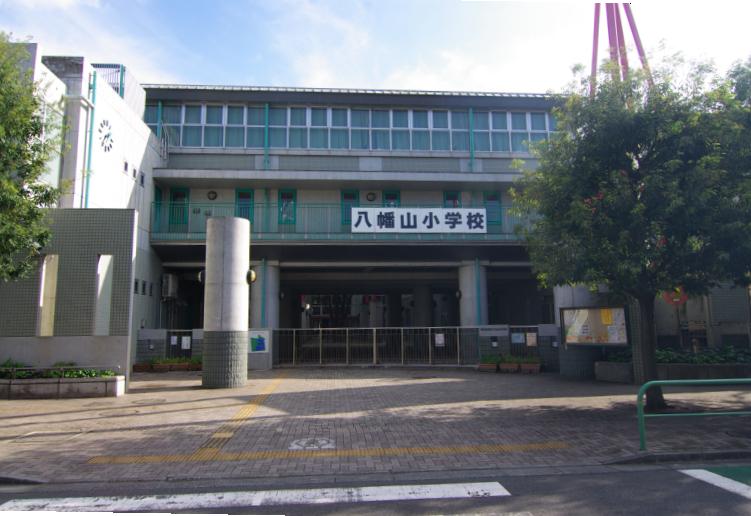 Ward Hachimanyama elementary school (a 7-minute walk)
区立八幡山小学校(徒歩7分)
Junior high school中学校 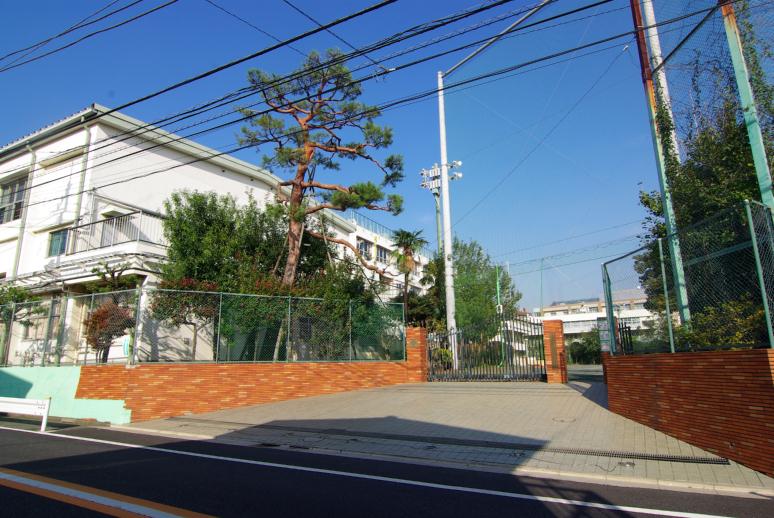 Municipal Midorigaoka Junior High School (11 minutes walk)
区立緑丘中学校(徒歩11分)
Kindergarten ・ Nursery幼稚園・保育園 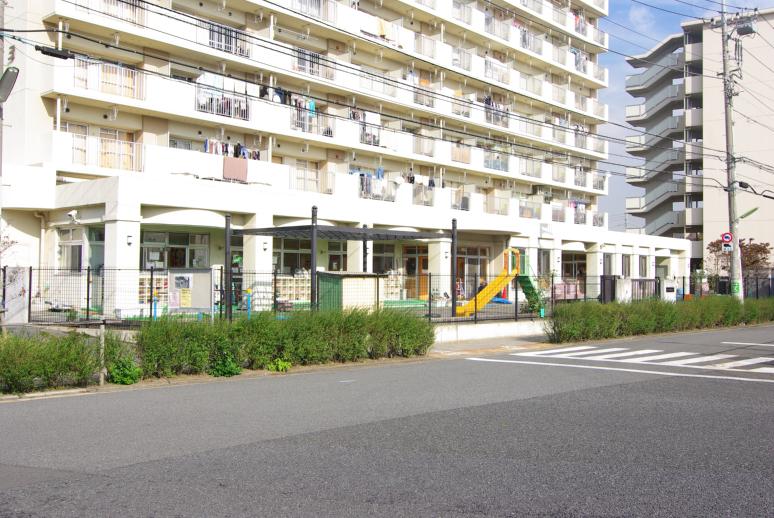 Matsuzawa nursery
松沢保育園
Supermarketスーパー 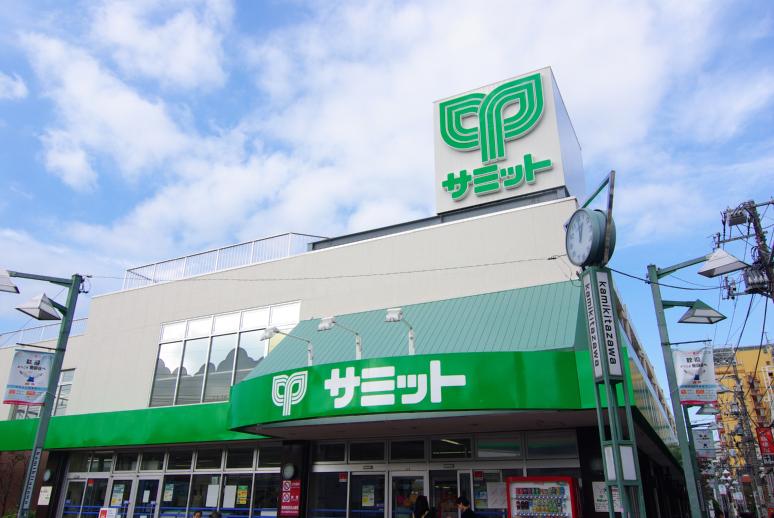 Summit Store (7-minute walk)
サミットストア(徒歩7分)
Park公園 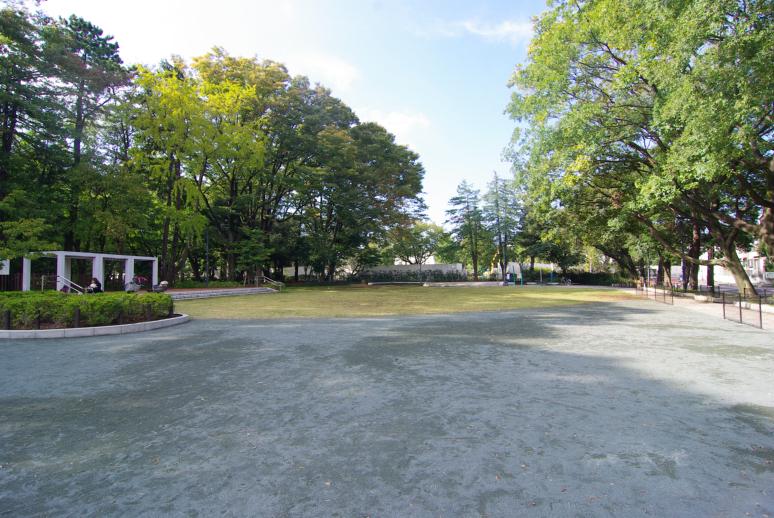 Shogun pond park
将軍池公園
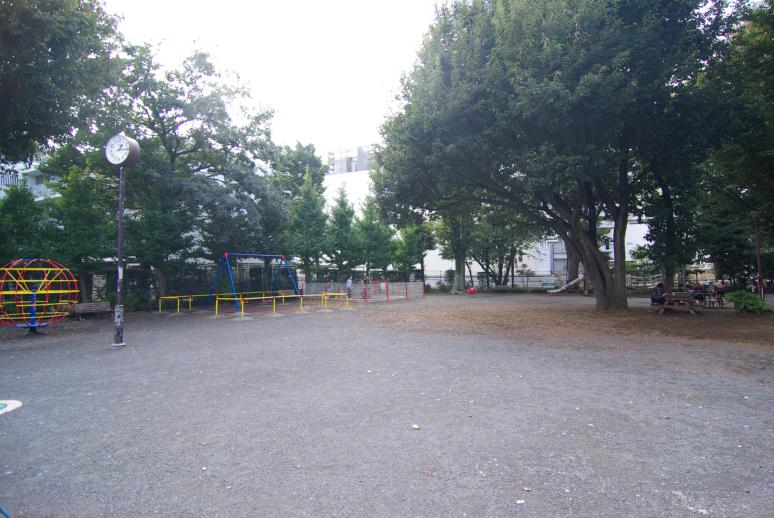 Kamikitazawa park
上北沢公園
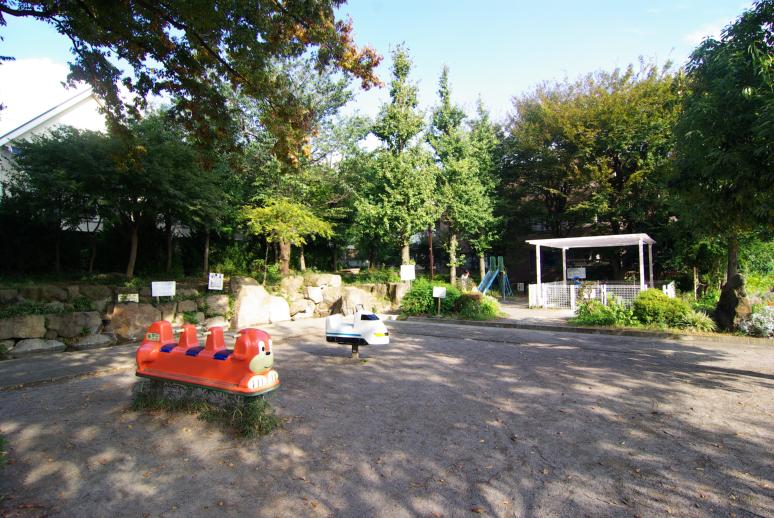 Sakurajosui park
桜上水公園
Location
|














