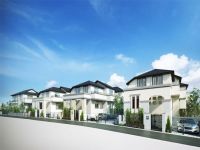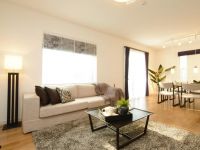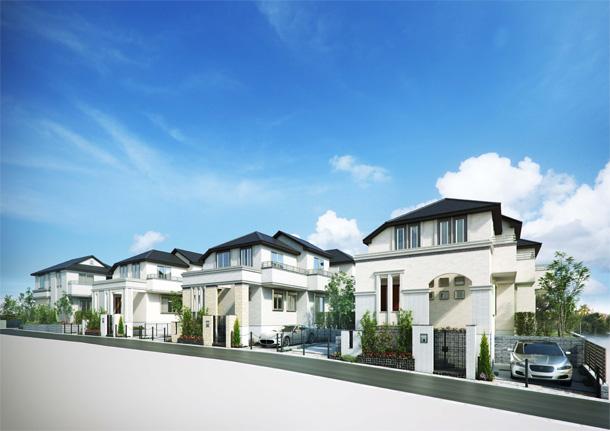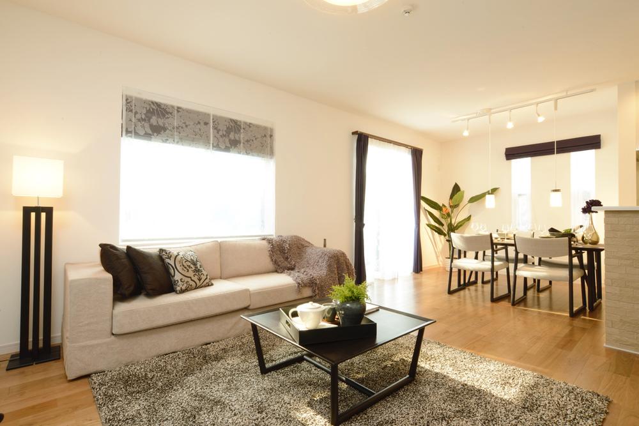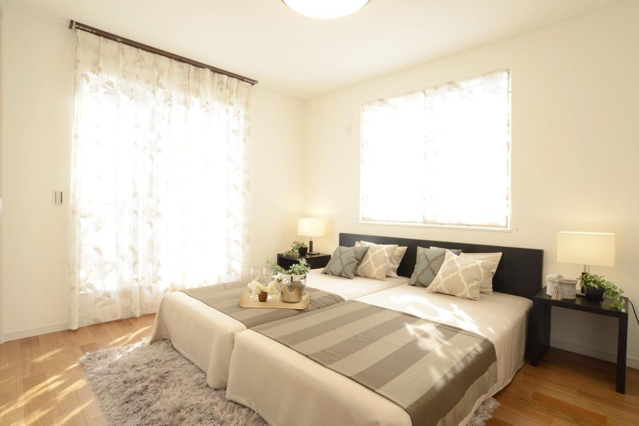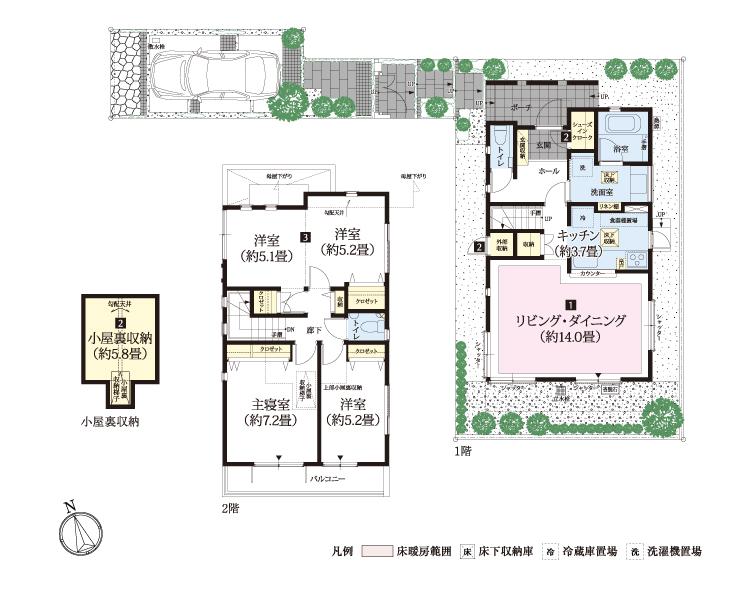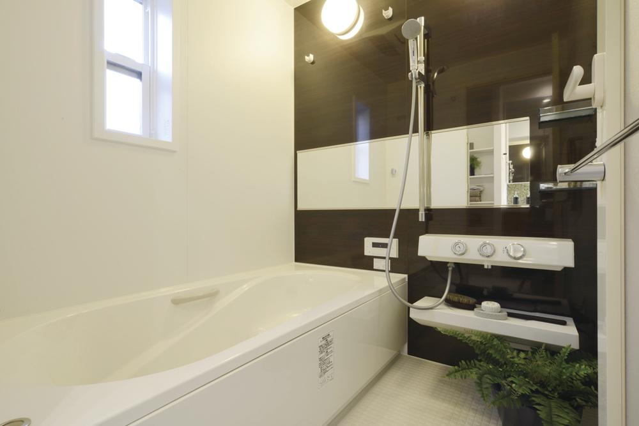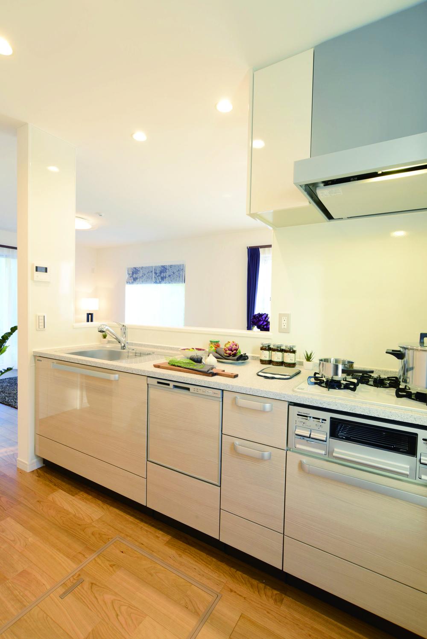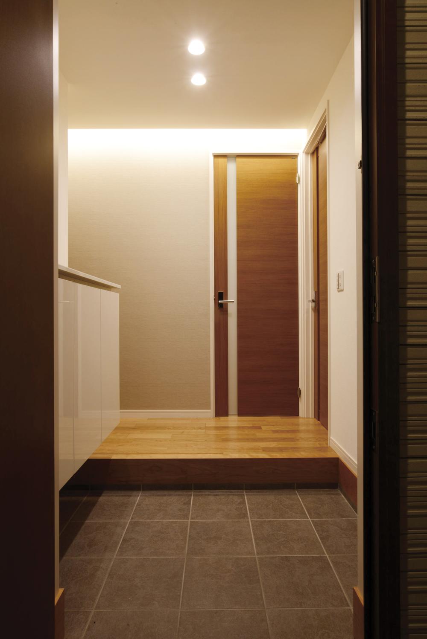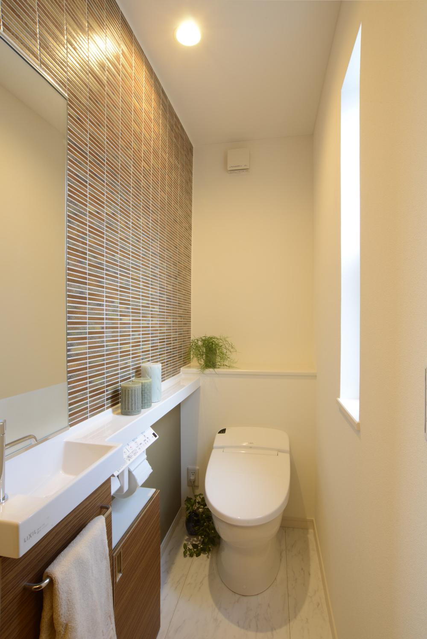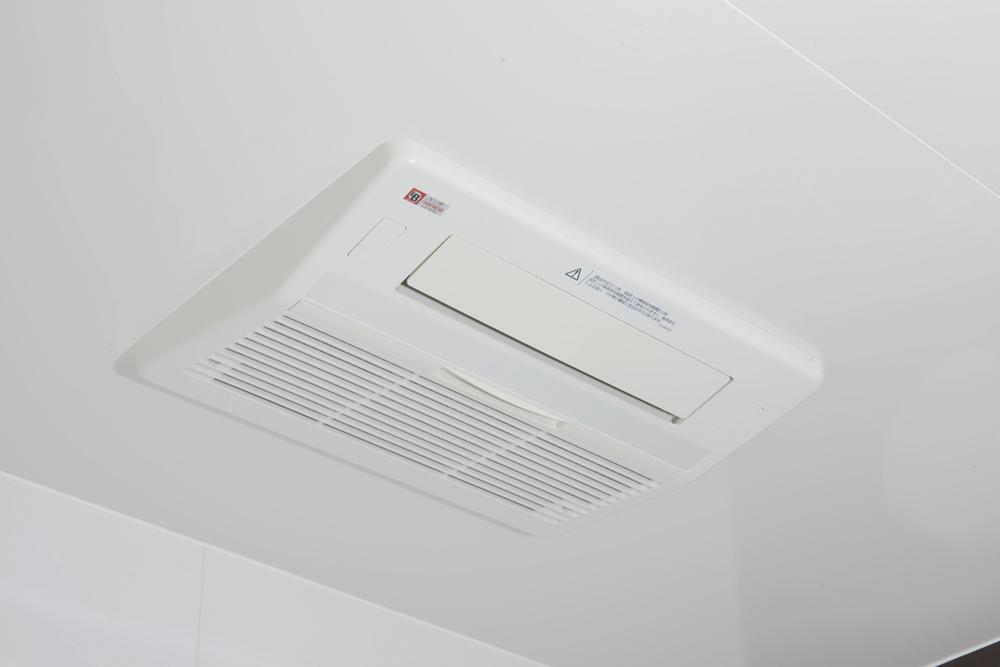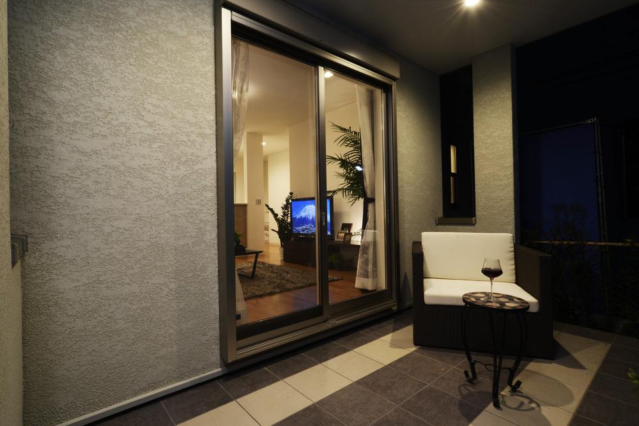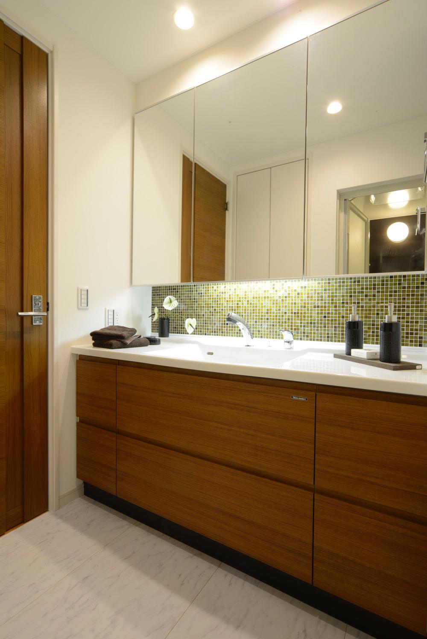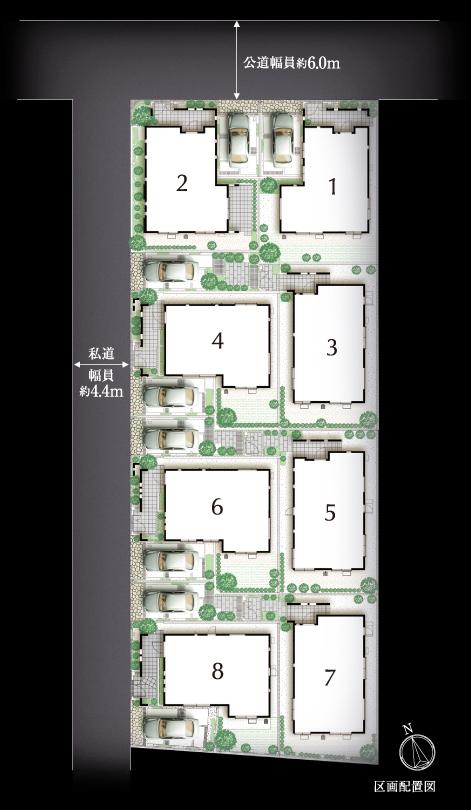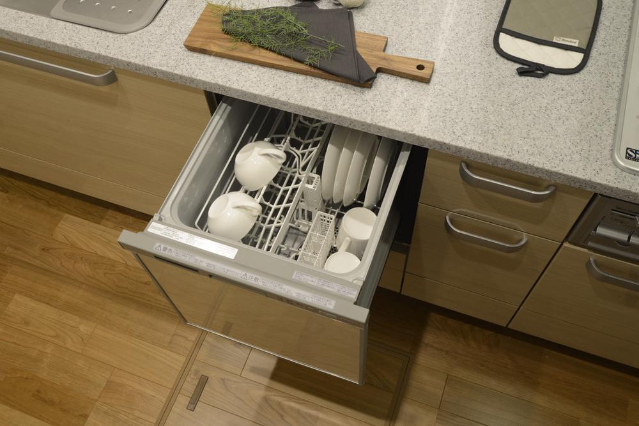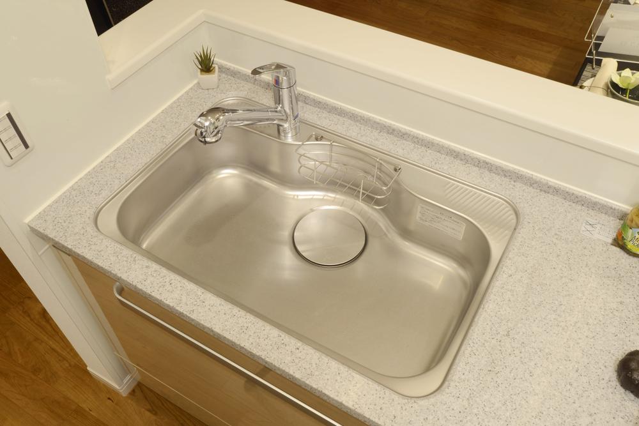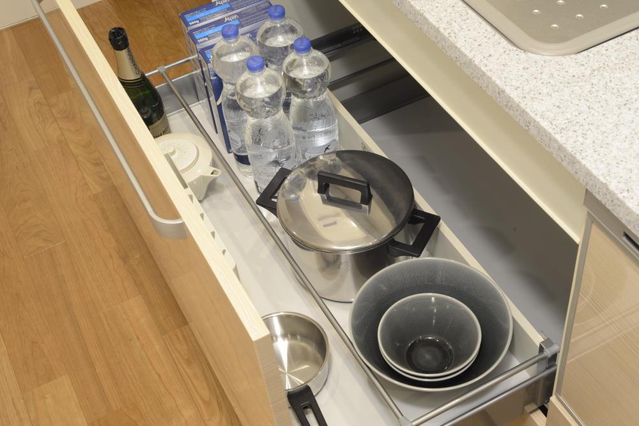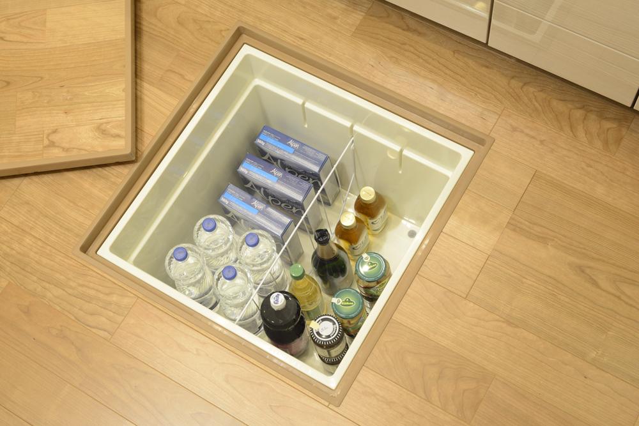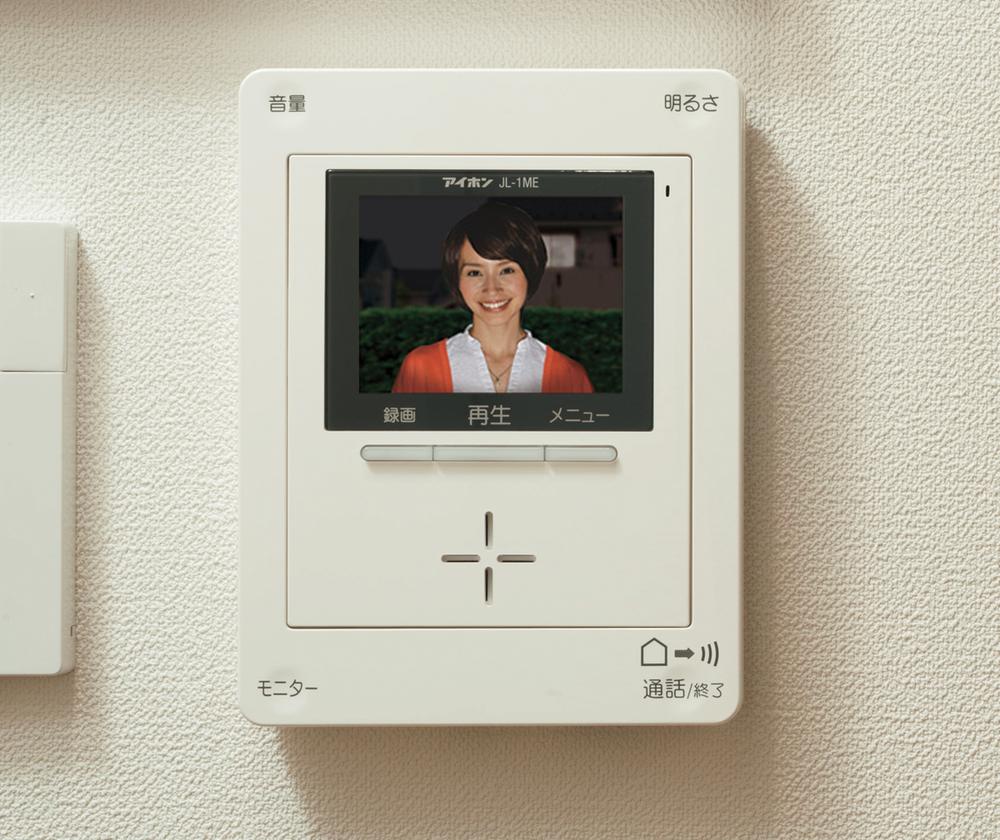|
|
Setagaya-ku, Tokyo
東京都世田谷区
|
|
Oimachi Line Tokyu "Oyamadai" walk 7 minutes
東急大井町線「尾山台」歩7分
|
|
Oimachi Line Tokyu "Oyamadai" station 7-minute walk. Mansion town nestled on a hill of the Tama Hills.
東急大井町線「尾山台」駅徒歩7分。多摩川丘陵の高台に佇む邸宅街。
|
|
Todoroki within easy reach of the valley, Lush born in the hills all 8 House mansion district representative of the Tokyo of "Kokubunji cliff line" ・ Good living environment has been established along with the Denenchofu, Value of the kind of housing loan companies a certain town to tell the elegance and prestige of the address "Oyamadai", birth.
等々力渓谷にほど近く、「国分寺崖線」の緑豊かな丘陵地に誕生する全8邸東京を代表する邸宅街・田園調布と共に整備された良好な住環境、一種住専の価値あるアドレス「尾山台」の気品と格式を語る街、誕生。
|
Features pickup 特徴ピックアップ | | Design house performance with evaluation / Measures to conserve energy / Long-term high-quality housing / Corresponding to the flat-35S / Vibration Control ・ Seismic isolation ・ Earthquake resistant / Energy-saving water heaters / Facing south / System kitchen / Bathroom Dryer / Flat to the station / A quiet residential area / Face-to-face kitchen / Security enhancement / Double-glazing / Otobasu / Warm water washing toilet seat / TV monitor interphone / Leafy residential area / All living room flooring / Dish washing dryer / Walk-in closet / Water filter / Attic storage / Floor heating 設計住宅性能評価付 /省エネルギー対策 /長期優良住宅 /フラット35Sに対応 /制震・免震・耐震 /省エネ給湯器 /南向き /システムキッチン /浴室乾燥機 /駅まで平坦 /閑静な住宅地 /対面式キッチン /セキュリティ充実 /複層ガラス /オートバス /温水洗浄便座 /TVモニタ付インターホン /緑豊かな住宅地 /全居室フローリング /食器洗乾燥機 /ウォークインクロゼット /浄水器 /屋根裏収納 /床暖房 |
Event information イベント情報 | | Model house (please make a reservation beforehand) schedule / During the public time / 10:00 ~ 18:00 モデルハウス(事前に必ず予約してください)日程/公開中時間/10:00 ~ 18:00 |
Property name 物件名 | | Glowing Square Oyamadai Grande Phase 1 グローイングスクエア尾山台グランデ第1期 |
Price 価格 | | 86,200,000 yen 8620万円 |
Floor plan 間取り | | 3LDK 3LDK |
Units sold 販売戸数 | | 1 units 1戸 |
Total units 総戸数 | | 8 units 8戸 |
Land area 土地面積 | | 128.45 sq m 128.45m2 |
Building area 建物面積 | | 96.6 sq m 96.6m2 |
Driveway burden-road 私道負担・道路 | | Road width: 4.0m ・ 6.0m, Asphaltic pavement, Driveway: contact 7 compartment 1 102.47 sq m in / 7, And 33 sq m 1 / 14 burden 道路幅:4.0m・6.0m、アスファルト舗装、私道:接する7区画で102.47m2を1/7、および33m2を1/14負担 |
Completion date 完成時期(築年月) | | February 2014 late schedule 2014年2月下旬予定 |
Address 住所 | | Setagaya-ku, Tokyo Oyamadai 2-60-4 and each part of the 61-9 東京都世田谷区尾山台2-60-4および61-9の各一部(地番)他 |
Traffic 交通 | | Oimachi Line Tokyu "Oyamadai" walk 7 minutes 東急大井町線「尾山台」歩7分
|
Related links 関連リンク | | [Related Sites of this company] 【この会社の関連サイト】 |
Contact お問い合せ先 | | "Glowing Square Oyamadai Grande" Information Desk TEL: 0120-386-109 "saw SUUMO (Sumo)" and please contact 「グローイングスクエア尾山台グランデ」インフォメーションデスクTEL:0120-386-109「SUUMO(スーモ)を見た」と問い合わせください |
Building coverage, floor area ratio 建ぺい率・容積率 | | Kenpei rate: 40%, Volume ratio: 80% 建ペい率:40%、容積率:80% |
Time residents 入居時期 | | March 2014 mid-scheduled 2014年3月中旬予定 |
Land of the right form 土地の権利形態 | | Ownership 所有権 |
Structure and method of construction 構造・工法 | | Wooden 2-story (framing method) 木造2階建(軸組工法) |
Construction 施工 | | Ltd. Hosodakomuten 株式会社細田工務店 |
Use district 用途地域 | | One low-rise 1種低層 |
Land category 地目 | | Residential land 宅地 |
Other limitations その他制限事項 | | Height district, Scenic zone, Height ceiling Yes, Site area minimum Yes 高度地区、風致地区、高さ最高限度有、敷地面積最低限度有 |
Overview and notices その他概要・特記事項 | | Building confirmation number: No. H25SHC105964 (2013 May 22 date) Other 建築確認番号:第H25SHC105964号(平成25年5月22日付)他 |
Company profile 会社概要 | | <Marketing alliance (agency)> Minister of Land, Infrastructure and Transport (13) No. 000483 (one company) National Housing Industry Association (Corporation) Hosodakomuten Yubinbango166-0004 Suginami-ku, Tokyo Asagayaminami 3-35-21 <販売提携(代理)>国土交通大臣(13)第000483号(一社)全国住宅産業協会会員(株)細田工務店〒166-0004 東京都杉並区阿佐谷南3-35-21 |
