New Homes » Kanto » Tokyo » Setagaya
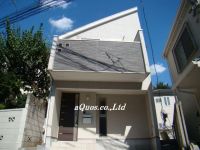 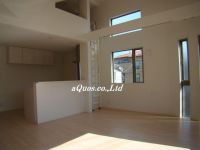
| | Setagaya-ku, Tokyo 東京都世田谷区 |
| Odakyu line "Chitosefunabashi" walk 10 minutes 小田急線「千歳船橋」歩10分 |
| Is the living environment and refreshing facing the entire surface road about 8M public roads. Parking is available without having to worry about also not good customer operation of your car. All room with storage / Living space is also spacious dated attic storage. 全面道路約8M公道に面したスッキリとした住環境です。お車の運転が苦手なお客様でも気にせず駐車可能です。全居室収納付/小屋裏収納庫付で居住空間も広々です。 |
| The Company offers a staff loaded with proven track record in Josai area centered on the center line. First, More good quality services ・ ・ More fresh information ・ ・ There in the major premise is, And real estate transactions that we think, Customers peace of mind and satisfaction to be said that how much is given we believe that the most important. Are also available lot listing for new properties are also available from our own route as the one. Come Please visit our boast of information. We look forward to inquiries from everyone. 当社は中央線を中心とした城西エリアで実績を積んだスタッフをご用意しています。まず、より質の良いサービスを・・より新鮮な情報を・・は大前提であり、私たちが考える不動産取引とは、お客様に安心と満足をどれだけ与えられるかということが最も重要と考えています。その一つとして新規物件も当社独自のルートから入手している為物件情報もたくさん取り揃えています。是非当社自慢の情報をご覧下さい。皆様からのお問合わせを心よりお待ちしております。 |
Features pickup 特徴ピックアップ | | Corresponding to the flat-35S / Pre-ground survey / 2 along the line more accessible / LDK20 tatami mats or more / Super close / It is close to the city / System kitchen / Bathroom Dryer / Yang per good / All room storage / Flat to the station / A quiet residential area / Around traffic fewer / Or more before road 6m / Shaping land / Washbasin with shower / Wide balcony / Barrier-free / Toilet 2 places / Bathroom 1 tsubo or more / 2-story / Double-glazing / Warm water washing toilet seat / Underfloor Storage / The window in the bathroom / TV monitor interphone / Urban neighborhood / Ventilation good / All living room flooring / Dish washing dryer / Or more ceiling height 2.5m / Water filter / Living stairs / City gas / All rooms are two-sided lighting / Flat terrain / Attic storage / Floor heating フラット35Sに対応 /地盤調査済 /2沿線以上利用可 /LDK20畳以上 /スーパーが近い /市街地が近い /システムキッチン /浴室乾燥機 /陽当り良好 /全居室収納 /駅まで平坦 /閑静な住宅地 /周辺交通量少なめ /前道6m以上 /整形地 /シャワー付洗面台 /ワイドバルコニー /バリアフリー /トイレ2ヶ所 /浴室1坪以上 /2階建 /複層ガラス /温水洗浄便座 /床下収納 /浴室に窓 /TVモニタ付インターホン /都市近郊 /通風良好 /全居室フローリング /食器洗乾燥機 /天井高2.5m以上 /浄水器 /リビング階段 /都市ガス /全室2面採光 /平坦地 /屋根裏収納 /床暖房 | Price 価格 | | 65,800,000 yen 6580万円 | Floor plan 間取り | | 4LDK 4LDK | Units sold 販売戸数 | | 1 units 1戸 | Total units 総戸数 | | 3 units 3戸 | Land area 土地面積 | | 88.74 sq m (measured) 88.74m2(実測) | Building area 建物面積 | | 99.26 sq m (measured) 99.26m2(実測) | Driveway burden-road 私道負担・道路 | | Nothing, West 8m width 無、西8m幅 | Completion date 完成時期(築年月) | | May 2014 2014年5月 | Address 住所 | | Setagaya-ku, Tokyo Sakuragaoka-3 東京都世田谷区桜丘3 | Traffic 交通 | | Odakyu line "Chitosefunabashi" walk 10 minutes
Denentoshi Tokyu "Yoga" walk 23 minutes
Odakyu line "Kyodo" walk 19 minutes 小田急線「千歳船橋」歩10分
東急田園都市線「用賀」歩23分
小田急線「経堂」歩19分
| Related links 関連リンク | | [Related Sites of this company] 【この会社の関連サイト】 | Person in charge 担当者より | | The person in charge Takizawa Charge Age: 30 Daigyokai Experience: 11 years Aquos in the center of the Suginami, Josai, It is abundantly was "specialty store" real estate information of the Seongnam area. The real estate trends of this area to check on a daily basis, Up-to-date information, such as new properties we become a system that can quickly available. 担当者瀧澤 充年齢:30代業界経験:11年アクオスは杉並区を中心に、城西、城南エリアの不動産情報を豊富に取り揃えた“専門店”です。当エリアの不動産動向を毎日チェックし、新規物件などの最新情報がいち早く入手できるシステムになっております。 | Contact お問い合せ先 | | TEL: 0800-603-2426 [Toll free] mobile phone ・ Also available from PHS
Caller ID is not notified
Please contact the "saw SUUMO (Sumo)"
If it does not lead, If the real estate company TEL:0800-603-2426【通話料無料】携帯電話・PHSからもご利用いただけます
発信者番号は通知されません
「SUUMO(スーモ)を見た」と問い合わせください
つながらない方、不動産会社の方は
| Building coverage, floor area ratio 建ぺい率・容積率 | | 60% ・ 150% 60%・150% | Time residents 入居時期 | | June 2014 schedule 2014年6月予定 | Land of the right form 土地の権利形態 | | Ownership 所有権 | Structure and method of construction 構造・工法 | | Wooden 2-story 木造2階建 | Use district 用途地域 | | One low-rise 1種低層 | Other limitations その他制限事項 | | Regulations have by the Landscape Act, Height district, Quasi-fire zones, Height ceiling Yes, Site area minimum Yes, Shade limit Yes 景観法による規制有、高度地区、準防火地域、高さ最高限度有、敷地面積最低限度有、日影制限有 | Overview and notices その他概要・特記事項 | | Contact: Takizawa Charge, Building confirmation number: No. BVJ-Z13-10-0739, Parking: car space 担当者:瀧澤 充、建築確認番号:第BVJ-Z13-10-0739号、駐車場:カースペース | Company profile 会社概要 | | <Mediation> Governor of Tokyo (5) No. 070367 (Corporation) All Japan Real Estate Association (Corporation) metropolitan area real estate Fair Trade Council member (Ltd.) Aquos business part Yubinbango166-0001 Suginami-ku, Tokyo Asagayakita 4-10-8 <仲介>東京都知事(5)第070367号(公社)全日本不動産協会会員 (公社)首都圏不動産公正取引協議会加盟(株)アクオス営業一部〒166-0001 東京都杉並区阿佐谷北4-10-8 |
Same specifications photos (appearance)同仕様写真(外観) 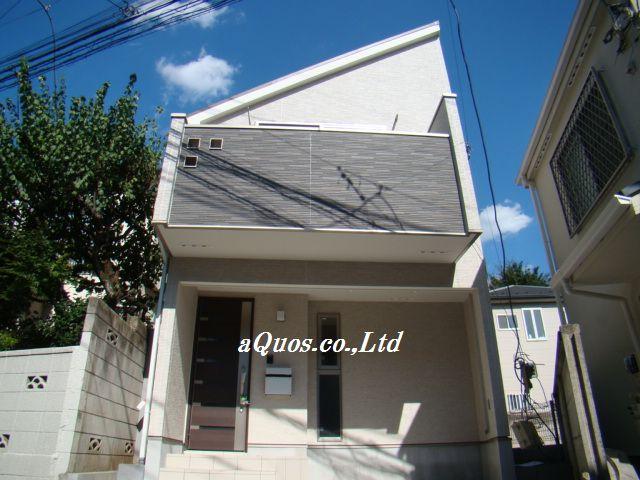 Same specifications
同仕様
Same specifications photos (living)同仕様写真(リビング) 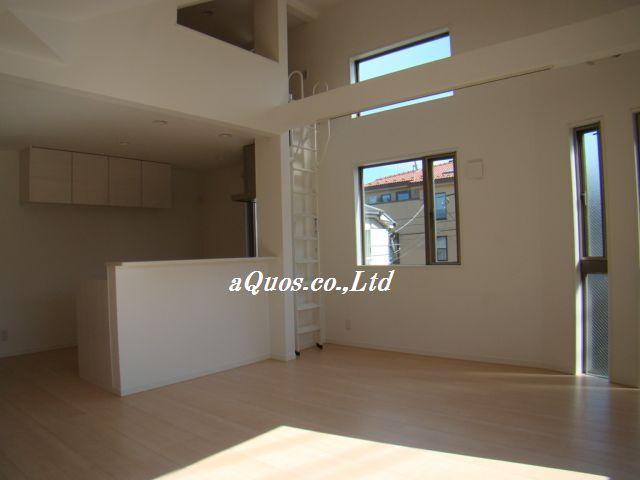 Same specifications
同仕様
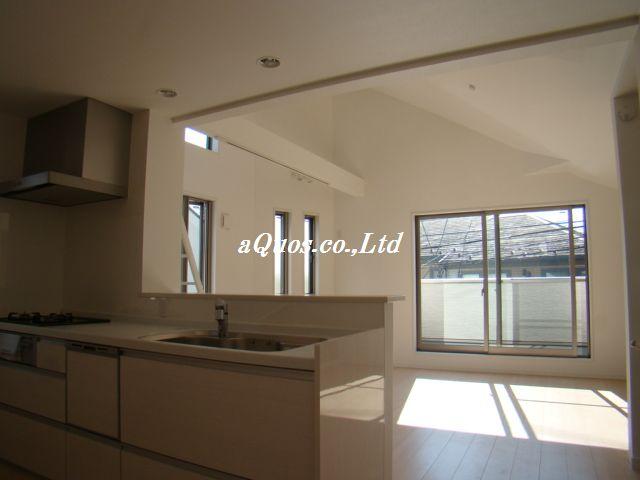 Same specifications
同仕様
Floor plan間取り図 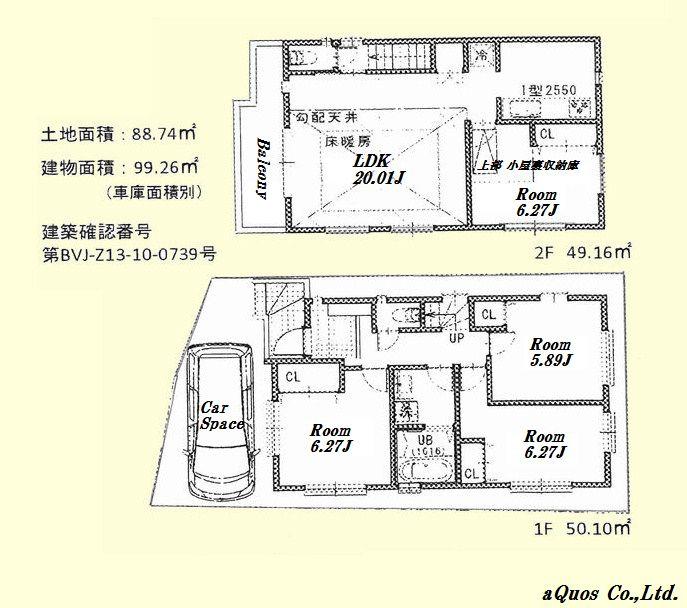 65,800,000 yen, 4LDK, Land area 88.74 sq m , Building area 99.26 sq m
6580万円、4LDK、土地面積88.74m2、建物面積99.26m2
Local appearance photo現地外観写真 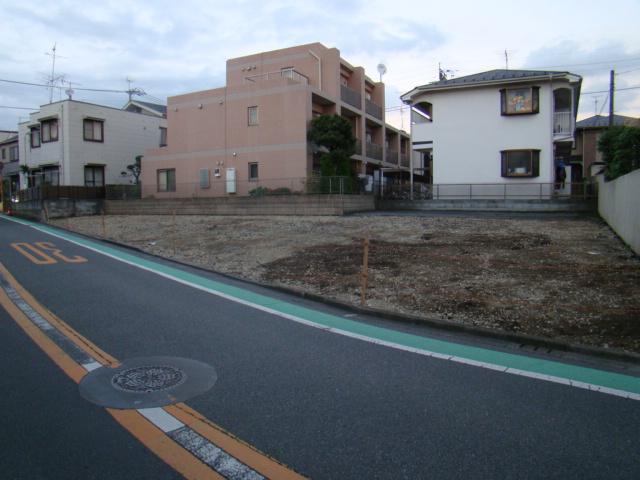 Local (11 May 2013) Shooting
現地(2013年11月)撮影
Same specifications photos (living)同仕様写真(リビング) 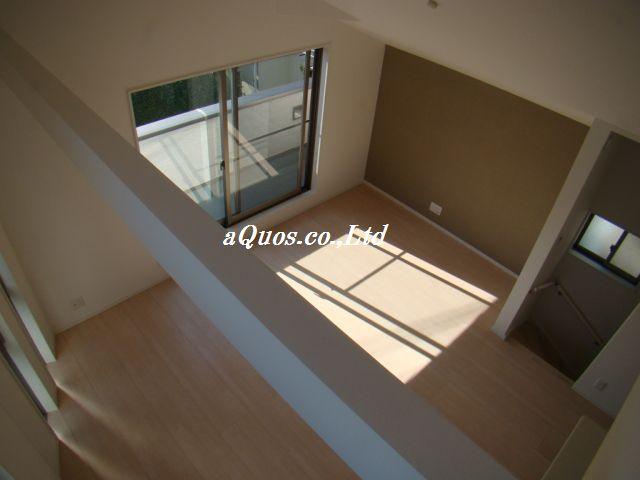 Same specifications
同仕様
Same specifications photo (bathroom)同仕様写真(浴室) 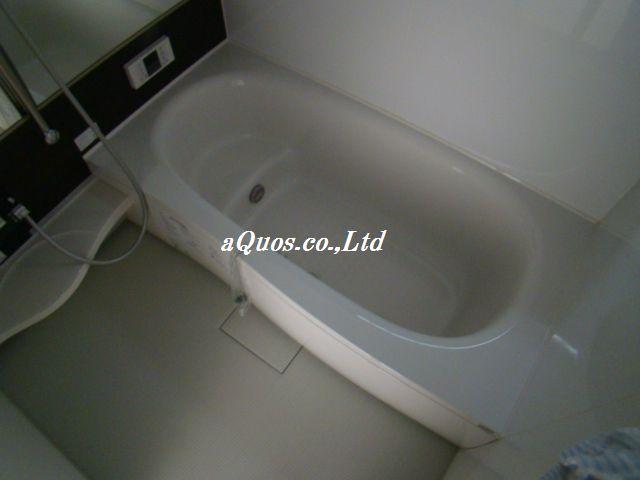 Same specifications
同仕様
Same specifications photo (kitchen)同仕様写真(キッチン) 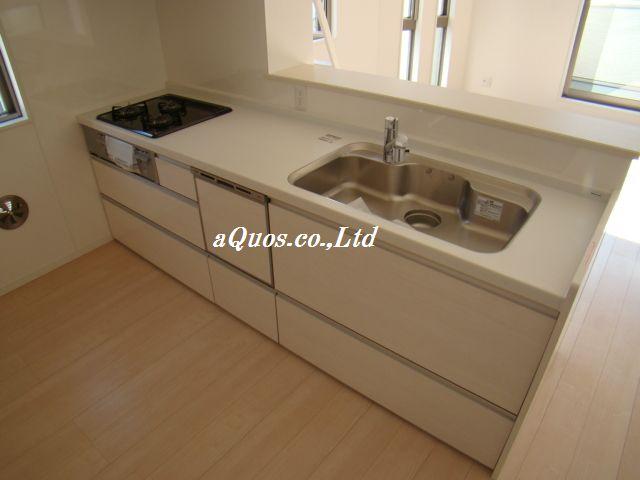 Same specifications
同仕様
Local photos, including front road前面道路含む現地写真 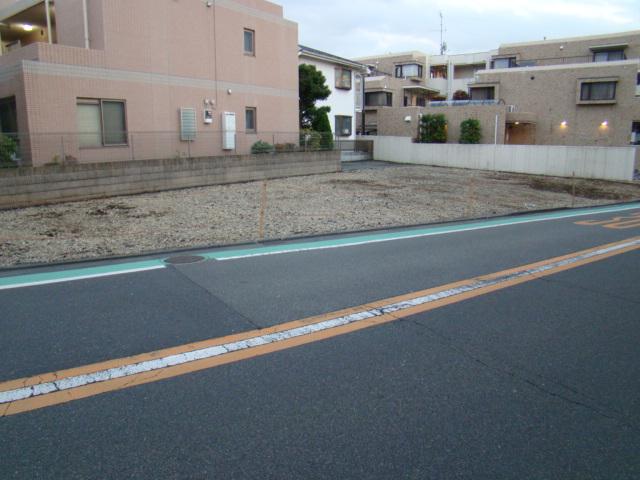 Local (11 May 2013) Shooting
現地(2013年11月)撮影
Supermarketスーパー 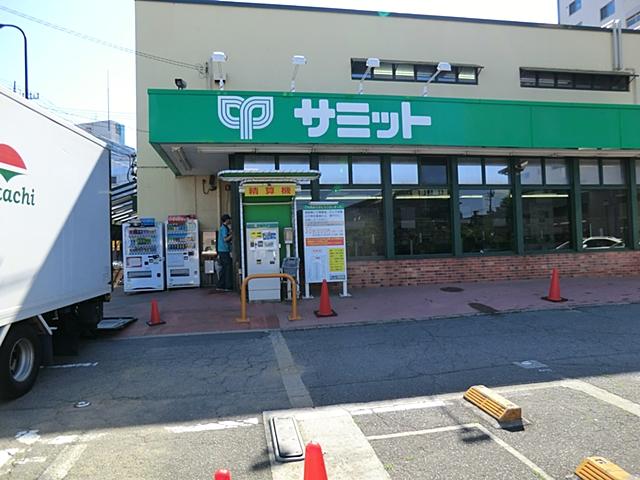 702m until the Summit store Umagoto Koenmae shop
サミットストア馬事公園前店まで702m
Same specifications photos (Other introspection)同仕様写真(その他内観) 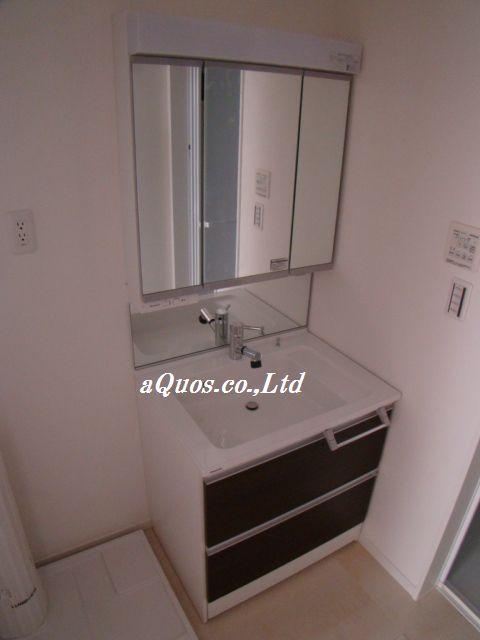 Same specifications
同仕様
Junior high school中学校 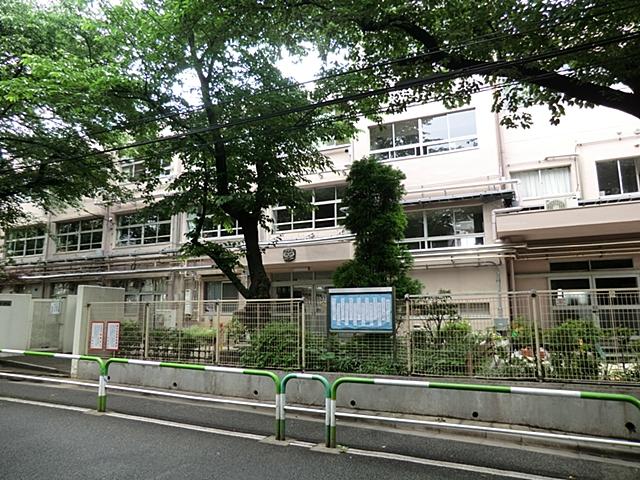 685m to Setagaya Ward Sakuragaoka Junior High School
世田谷区立桜丘中学校まで685m
Same specifications photos (Other introspection)同仕様写真(その他内観) 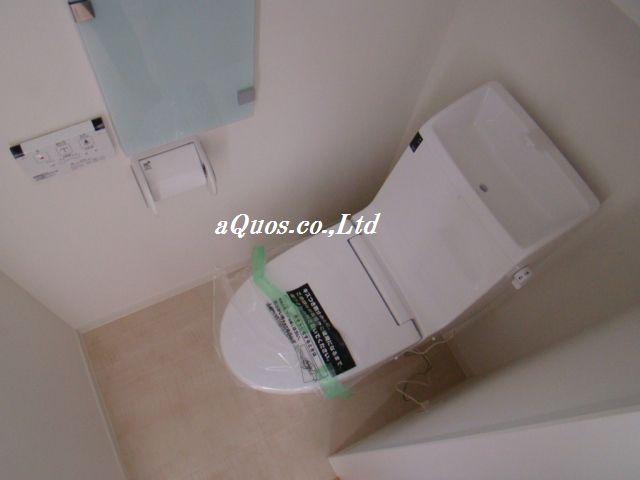 Same specifications
同仕様
Primary school小学校 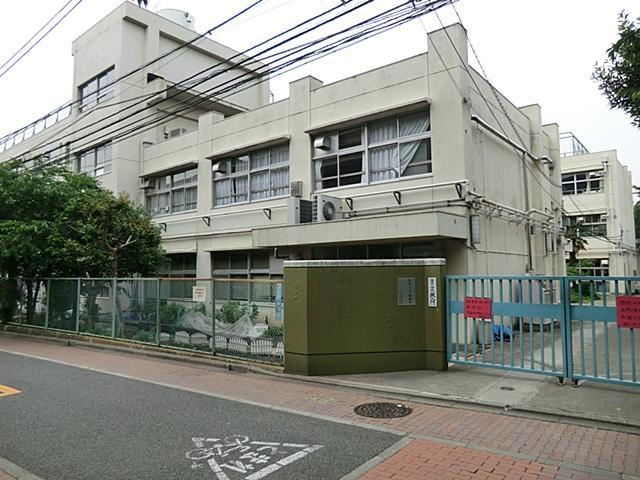 846m to Setagaya Ward Sakuragaoka Elementary School
世田谷区立桜丘小学校まで846m
Same specifications photos (Other introspection)同仕様写真(その他内観) 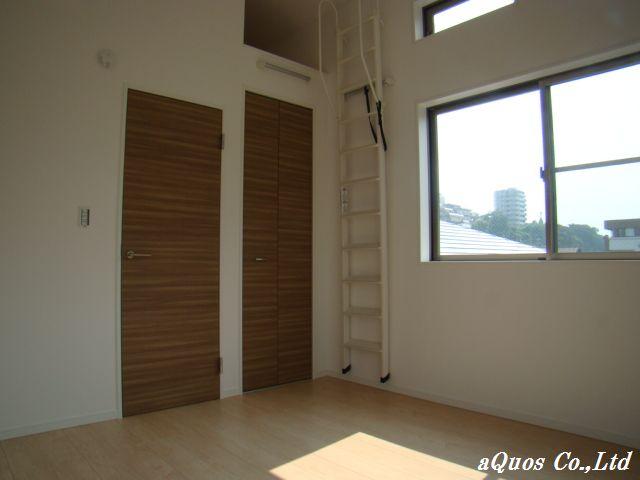 Same specifications
同仕様
Kindergarten ・ Nursery幼稚園・保育園 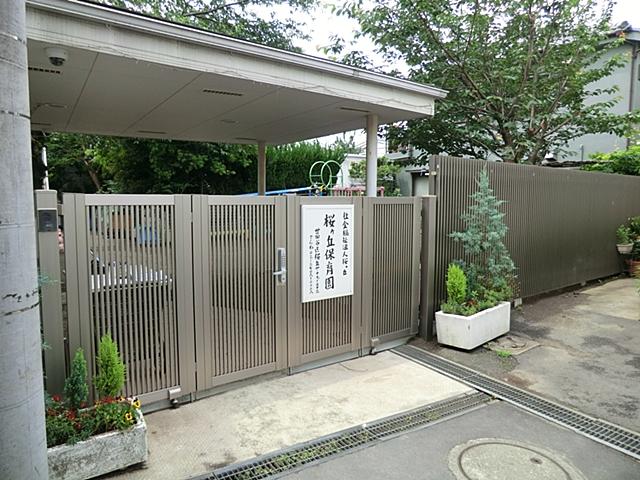 Sakuragaoka 629m to nursery school
桜ケ丘保育園まで629m
Same specifications photos (Other introspection)同仕様写真(その他内観) 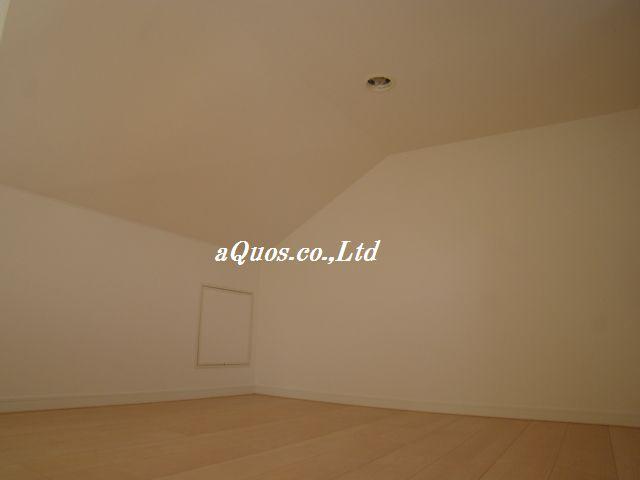 Same specifications
同仕様
Park公園 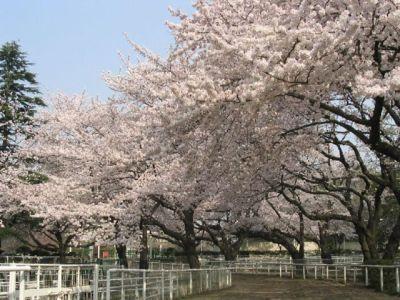 716m until the horse events public garden
馬事公苑まで716m
Location
|



















