New Homes » Kanto » Tokyo » Setagaya
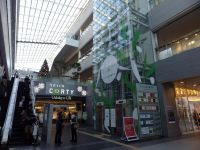 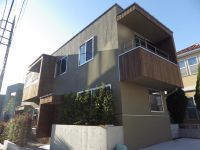
| | Setagaya-ku, Tokyo 東京都世田谷区 |
| Odakyu line "Seijogakuen before" walk 10 minutes 小田急線「成城学園前」歩10分 |
| It is the birth of one of the most quiet low-rise residential area "Living in the Seijo" 125 sq m 2 storey large 3LDK of designer houses on the site of the room was built with a building 99.72 sq m and margin also in Setagaya 世田谷区内でも有数の閑静な低層の住宅街「成城に住まう」125m2のゆとりの敷地に建物99.72m2と余裕をもって建築された2階建て大型3LDKのデザイナーズ住宅の誕生です |
| ○ "floor heating" is living, dining, It has been established respectively in the kitchen ○ ● bathroom, "Ventilation drying heater" is, of course, "Since mist sauna" has also been equipped with a specification of peace ● ○ There is a feeling of opening a full-open type of kitchen ○ ● to the main bedroom, 4.7 Pledge is a walk-in closet with ● ○ day in Zenshitsuminami orientation, Ventilation is good building ○ ○「床暖房」はリビング、ダイニング、キッチンにそれぞれ設置されています○●浴室は、「換気乾燥暖房機」はもちろんのこと、「ミストサウナ」も装備されているので安らぎの仕様です●○フルオープンタイプのキッチンで開放感があります○●主寝室には、4.7帖のウォークインクローゼット付です●○全室南向きで日当たり、風通し良好な建物です○ |
Features pickup 特徴ピックアップ | | Immediate Available / LDK20 tatami mats or more / System kitchen / Bathroom Dryer / Siemens south road / Mist sauna / Face-to-face kitchen / Bathroom 1 tsubo or more / Zenshitsuminami direction / Warm water washing toilet seat / TV with bathroom / TV monitor interphone / Dish washing dryer / Walk-in closet / City gas / Floor heating 即入居可 /LDK20畳以上 /システムキッチン /浴室乾燥機 /南側道路面す /ミストサウナ /対面式キッチン /浴室1坪以上 /全室南向き /温水洗浄便座 /TV付浴室 /TVモニタ付インターホン /食器洗乾燥機 /ウォークインクロゼット /都市ガス /床暖房 | Property name 物件名 | | [Designer house nestled in a quiet residential area of Seijo was completed] 【成城の閑静な住宅地に佇むデザイナーズ住宅が完成しました】 | Price 価格 | | 89,800,000 yen 8980万円 | Floor plan 間取り | | 3LDK 3LDK | Units sold 販売戸数 | | 1 units 1戸 | Total units 総戸数 | | 5 units 5戸 | Land area 土地面積 | | 125 sq m (registration) 125m2(登記) | Building area 建物面積 | | 99.72 sq m (measured) 99.72m2(実測) | Driveway burden-road 私道負担・道路 | | South road 5m 南側公道5m | Completion date 完成時期(築年月) | | November 2013 2013年11月 | Address 住所 | | Setagaya-ku, Tokyo Seijo 4 東京都世田谷区成城4 | Traffic 交通 | | Odakyu line "Seijogakuen before" walk 10 minutes
Odakyu line "Kitami" walk 9 minutes
Odakyu line "Soshiketani Finance" walk 24 minutes 小田急線「成城学園前」歩10分
小田急線「喜多見」歩9分
小田急線「祖師ヶ谷大蔵」歩24分
| Related links 関連リンク | | [Related Sites of this company] 【この会社の関連サイト】 | Person in charge 担当者より | | Rep Nakagawa Koji Age: 30 Daigyokai experience: Seongnam in six years the city center around the ・ We are familiar with the wide range to Josai area. Your smile is above all my joy. To be looking for a convincing property, Because I firmly support, Anything, please consult. 担当者中川 浩司年齢:30代業界経験:6年都心部を中心に城南・城西エリアまで幅広い範囲を熟知しております。お客様の笑顔が何より私の喜びです。納得のいく物件をお探し出来るまで、私がしっかりサポートしますので、何でもご相談下さい。 | Contact お問い合せ先 | | TEL: 0800-603-1307 [Toll free] mobile phone ・ Also available from PHS
Caller ID is not notified
Please contact the "saw SUUMO (Sumo)"
If it does not lead, If the real estate company TEL:0800-603-1307【通話料無料】携帯電話・PHSからもご利用いただけます
発信者番号は通知されません
「SUUMO(スーモ)を見た」と問い合わせください
つながらない方、不動産会社の方は
| Building coverage, floor area ratio 建ぺい率・容積率 | | Building coverage 40% Volume of 80% 建ぺい率40% 容積率80% | Time residents 入居時期 | | Immediate available 即入居可 | Land of the right form 土地の権利形態 | | Ownership 所有権 | Structure and method of construction 構造・工法 | | 2-story wooden 木造2階建て | Use district 用途地域 | | One low-rise 1種低層 | Land category 地目 | | Residential land 宅地 | Other limitations その他制限事項 | | Irregular land, District plan Yes 不整形地、地区計画有 | Overview and notices その他概要・特記事項 | | Contact: Nakagawa Koji, Car space 担当者:中川 浩司、カースペース | Company profile 会社概要 | | <Mediation> Governor of Tokyo (9) No. 041509 (Corporation) All Japan Real Estate Association (Corporation) metropolitan area real estate Fair Trade Council member (Ltd.) Yunihausu Shibuya business center Yubinbango154-0001 Setagaya-ku, Tokyo Ikejiri 3-22-2 <仲介>東京都知事(9)第041509号(公社)全日本不動産協会会員 (公社)首都圏不動産公正取引協議会加盟(株)ユニハウス 渋谷営業センター〒154-0001 東京都世田谷区池尻3-22-2 |
Streets around周辺の街並み ![Streets around. Seijogakuen was directly connected to the station [Shopping mall CORTY]](/images/tokyo/setagaya/ea36c90030.jpg) Seijogakuen was directly connected to the station [Shopping mall CORTY]
成城学園駅に直結した【ショッピングモールCORTY】
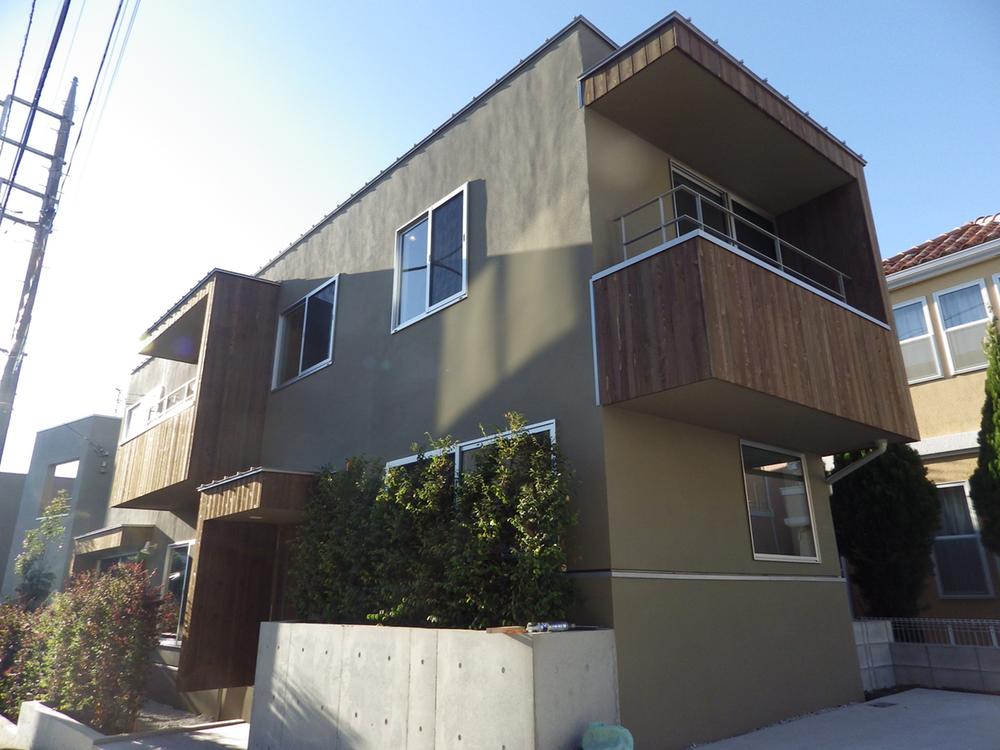 Spacious frontage that is impressive designer house
広々とした間口が印象的なデザイナーズ住宅です
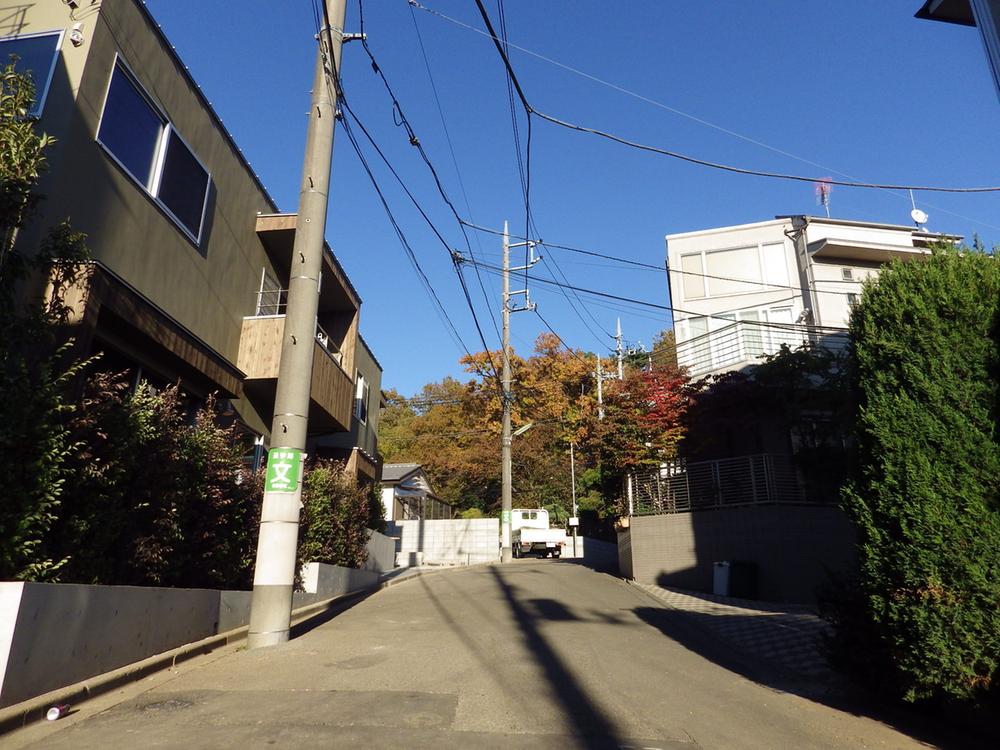 Spacious front road, As the car is also less leafy quiet residential area
広々とした前面道路で、車の通りも少なく緑の多い閑静な住宅地です
Livingリビング 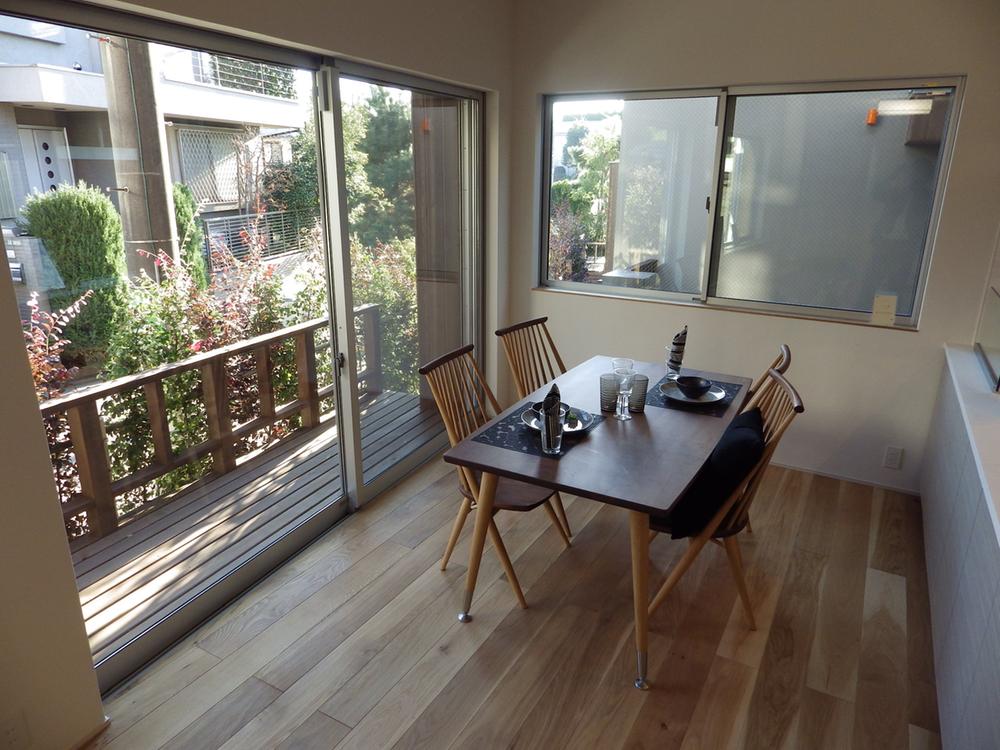 Guests can dine while watching the outside of scenery
お食事は外の景色を見ながら楽しめます
Kitchenキッチン 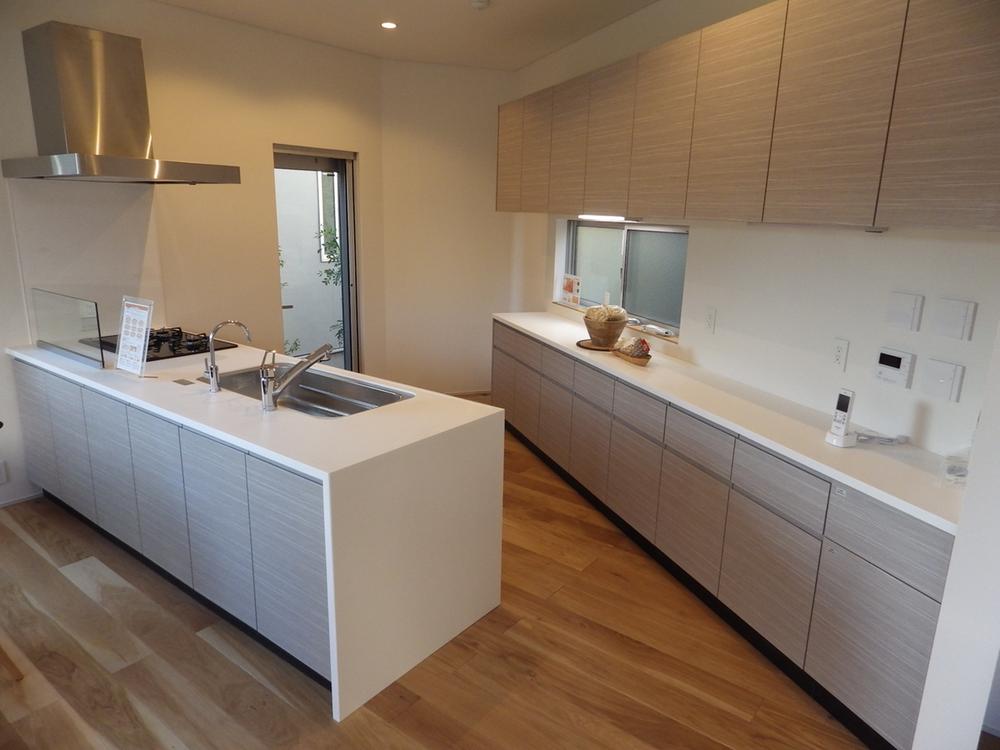 It is a very attractive open-minded open kitchen and cupboard with a storage capacity
開放的なオープンキッチンと収納力のある食器棚が大変魅力です
Livingリビング 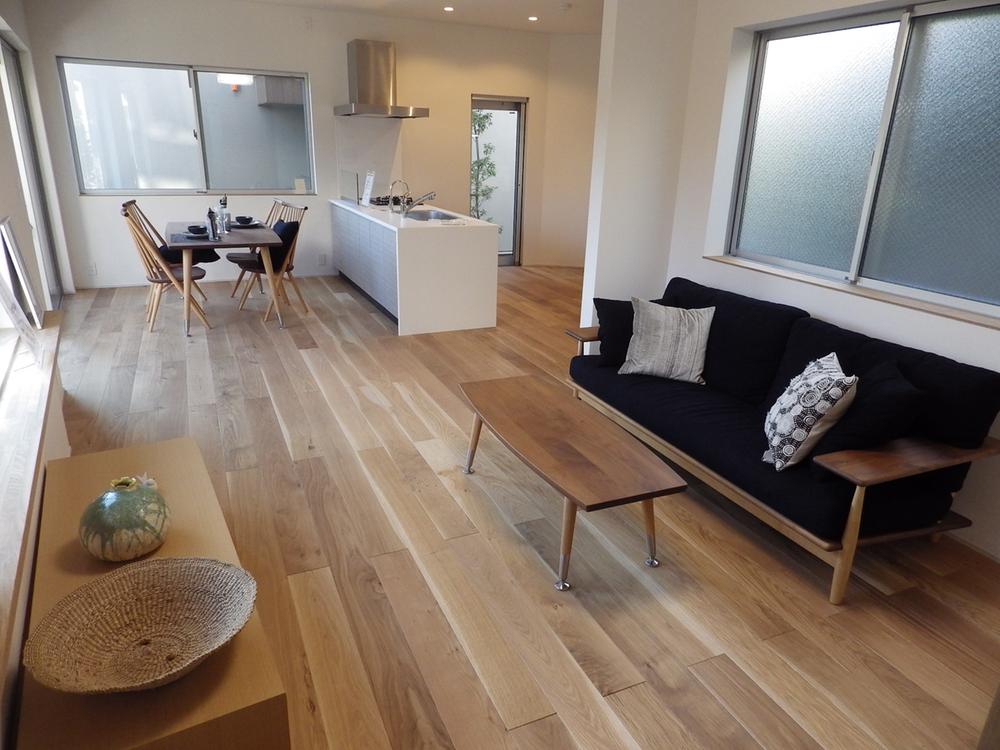 It is the first floor of a bright living room with a good LDK20 quires more
LDK20帖以上取れた1階の明るいリビングです
Entrance玄関 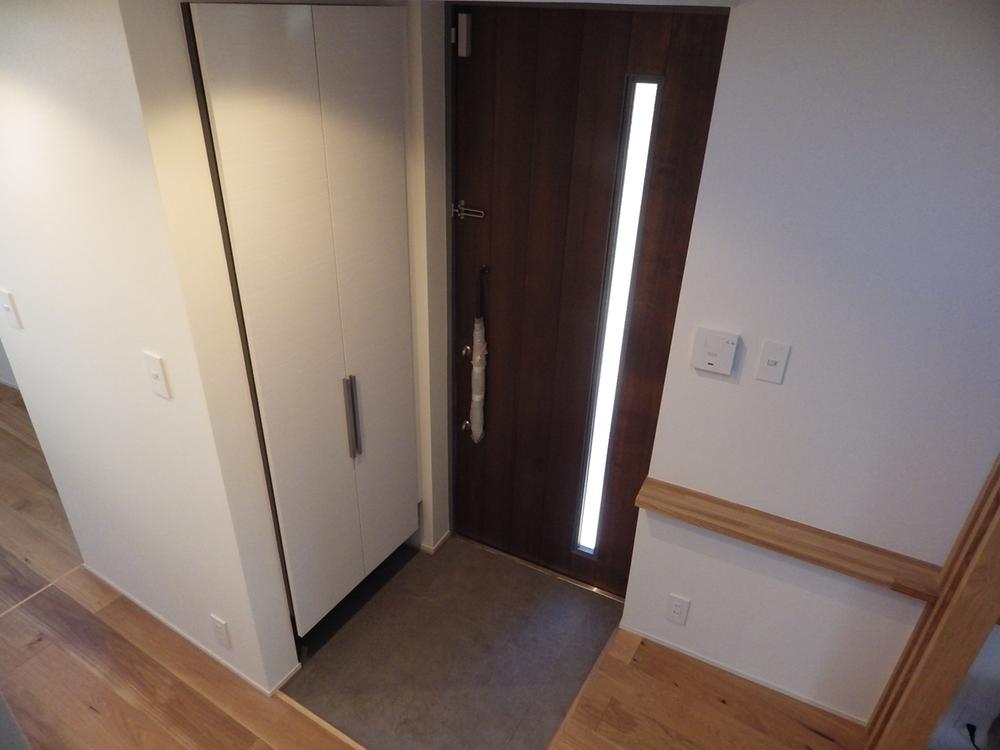 Calm entrance space provided with a portrait of the storage
縦長の収納を設けた落ち着いた玄関スペース
Balconyバルコニー 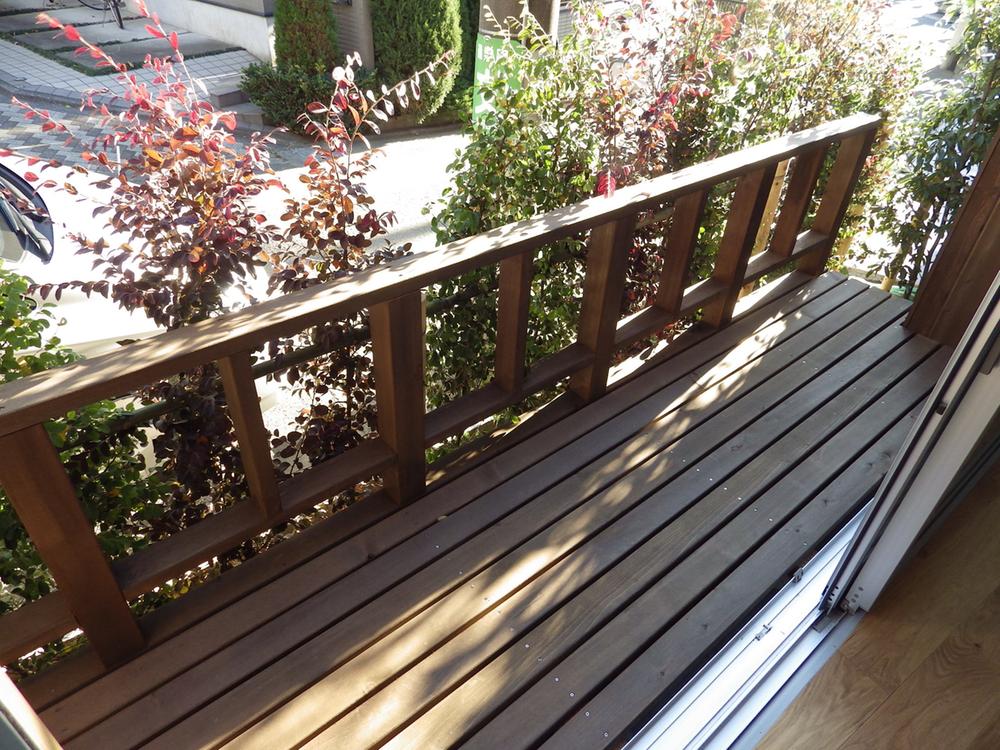 Wood deck balcony that leads to the first floor of the living room
1階のリビングに繋がるウッドデッキバルコニー
Wash basin, toilet洗面台・洗面所 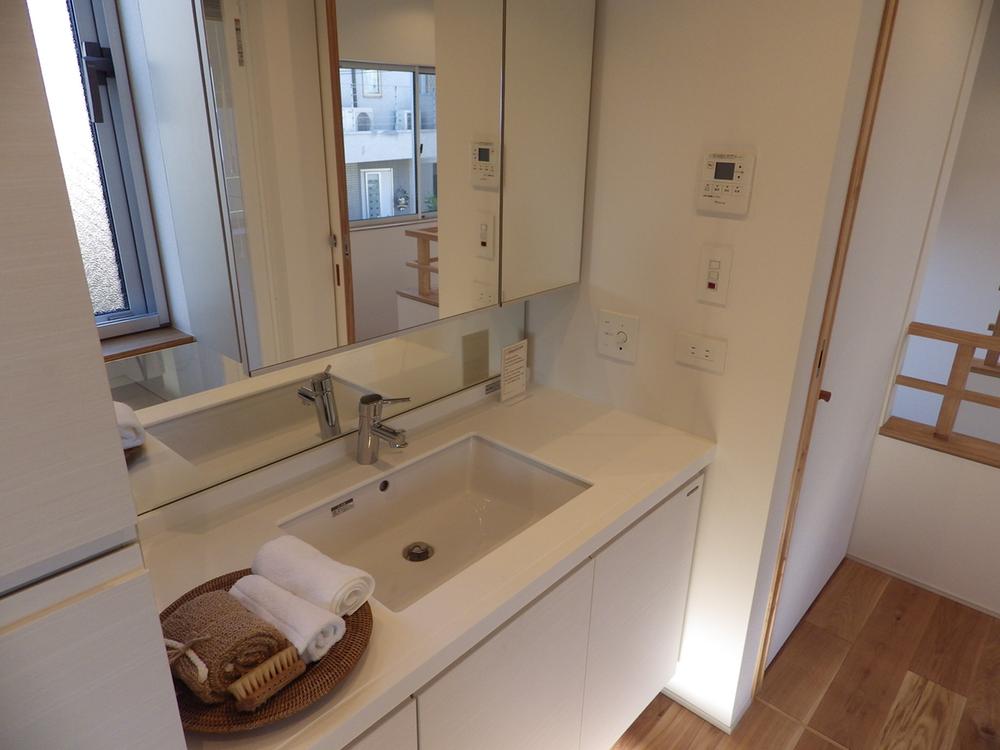 There is a storage capacity, It becomes easy-to-use basin
収納力があり、使いやすい洗面になっております
Receipt収納 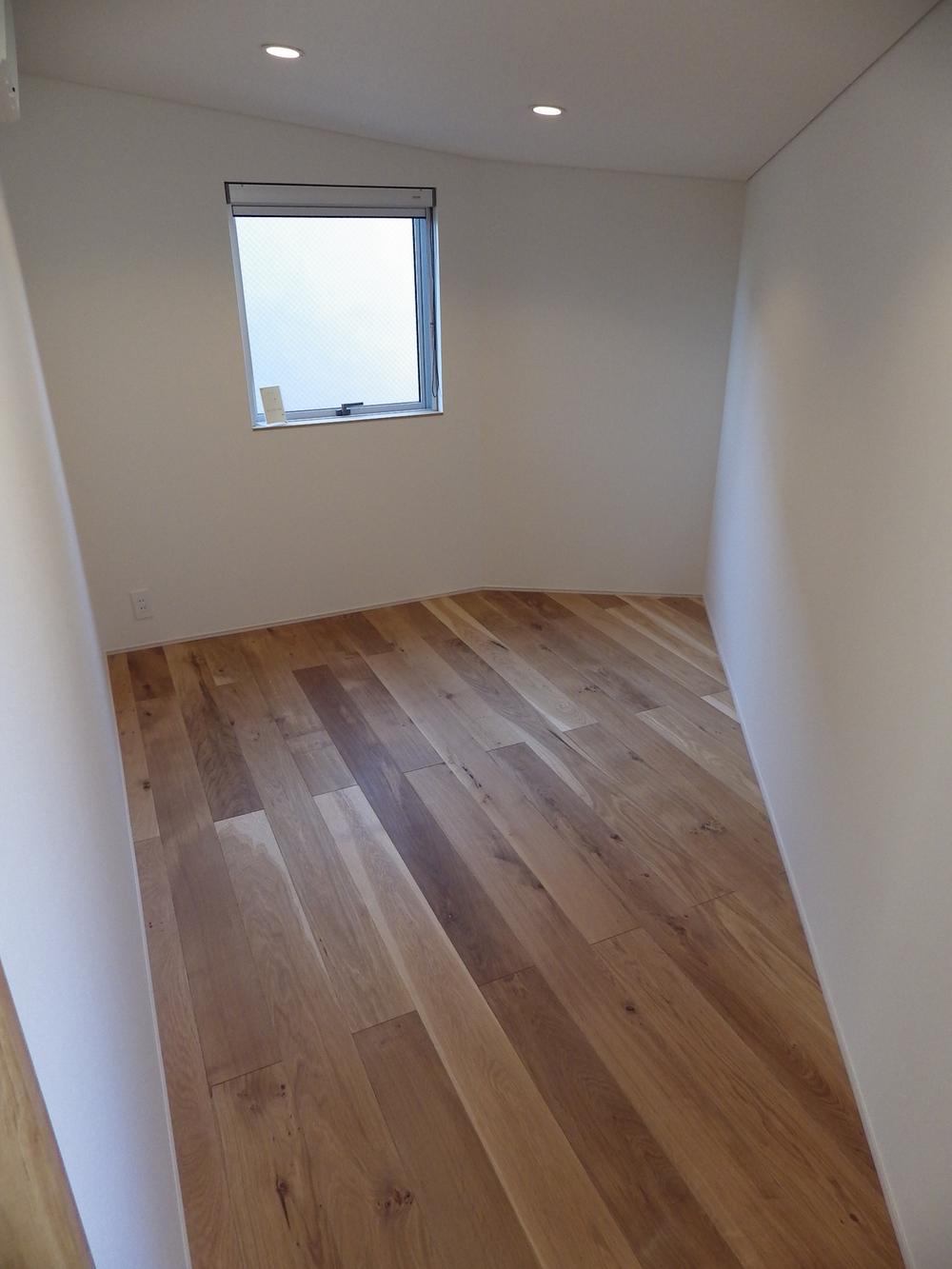 The second floor of the spacious closet
2階の広々とした納戸です
Bathroom浴室 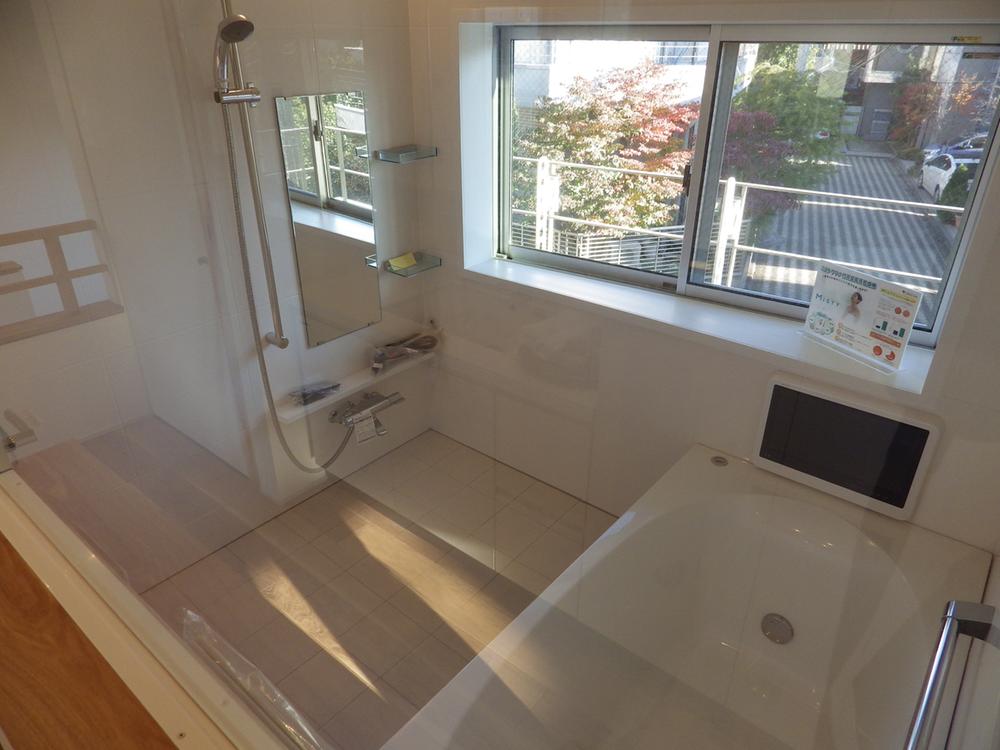 It is a bathroom with TV where light is plugged
光が差し込むTV付きの浴室です
Other introspectionその他内観 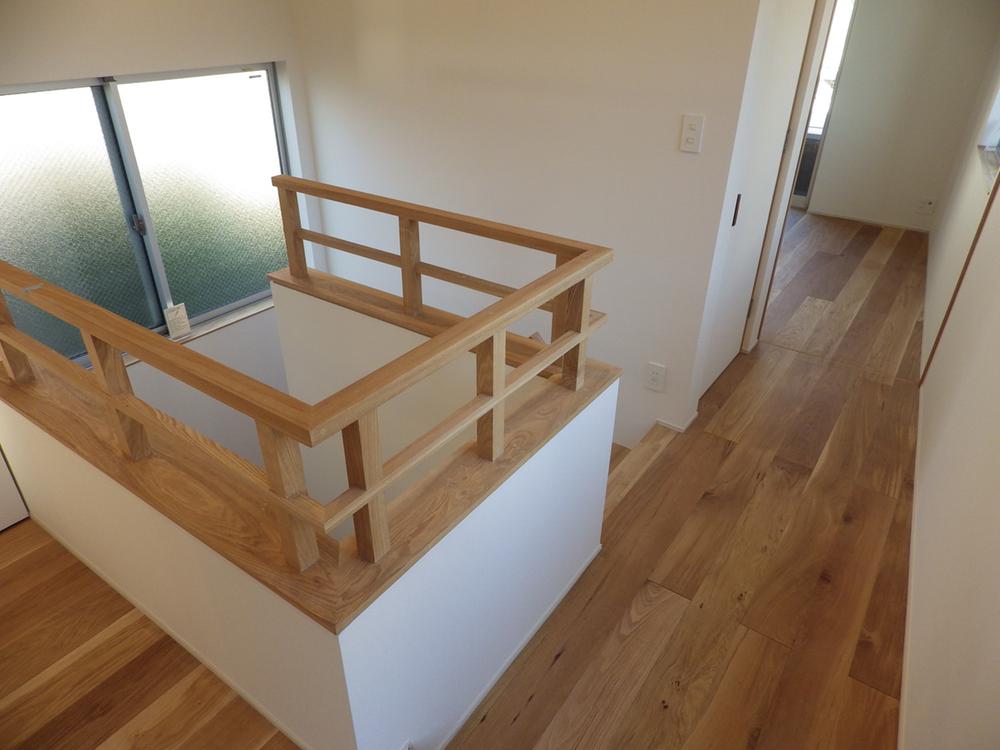 It is the second floor of the corridor part flooring is also very bright and beautiful
2階の廊下部分ですフローリングも大変明るく綺麗です
Receipt収納 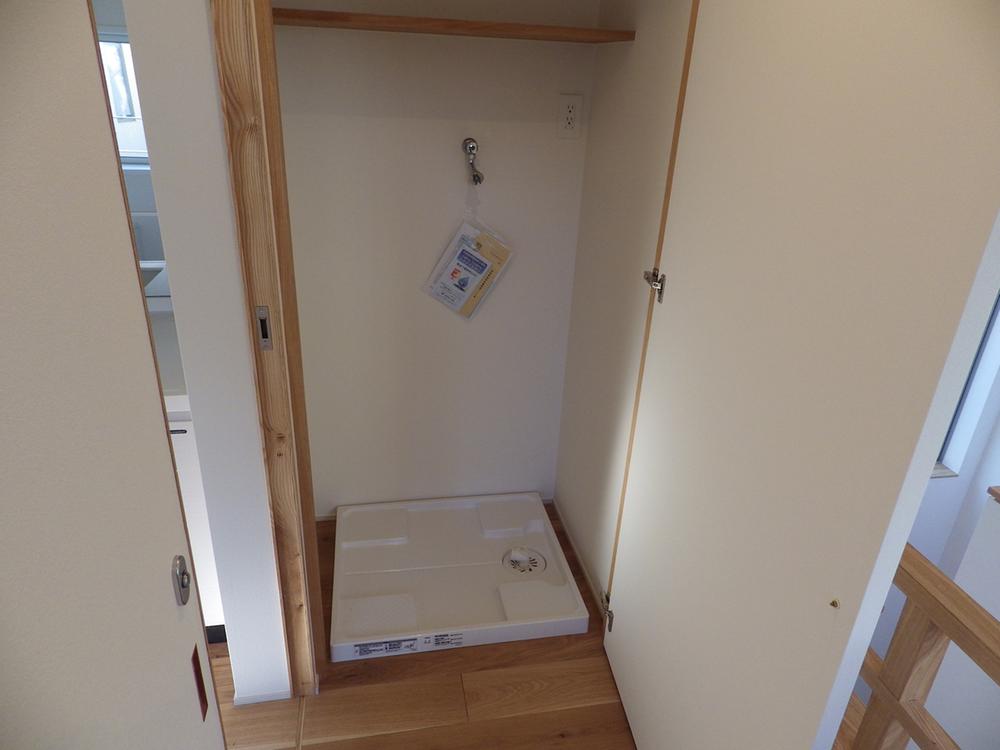 It is the storage space of the Laundry Area
洗濯機置場の収納スペースです
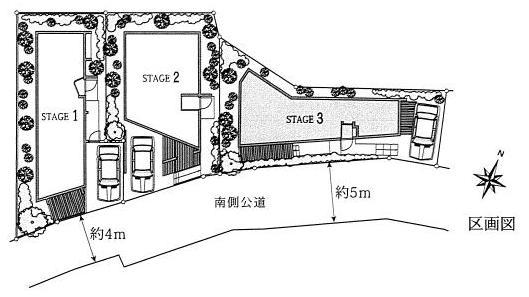 The entire compartment Figure
全体区画図
Floor plan間取り図 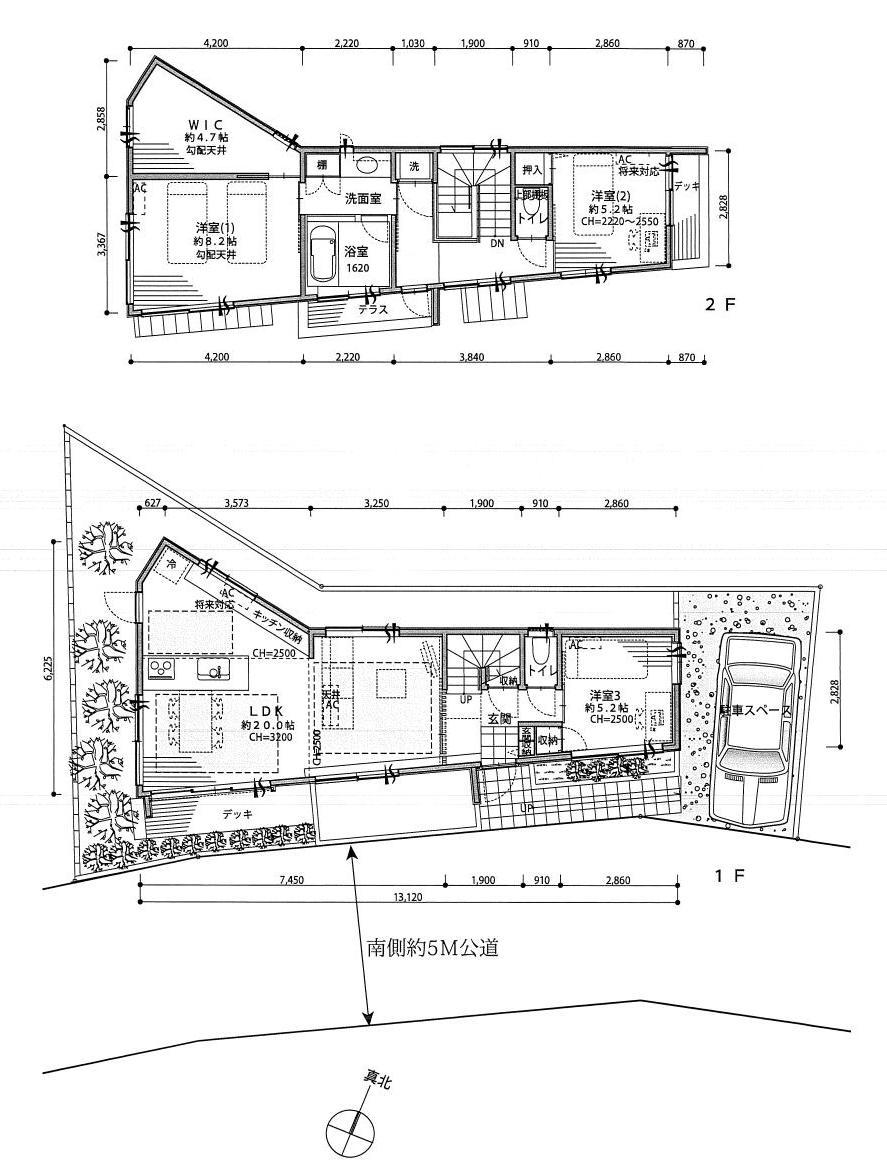 (3), Price 89,800,000 yen, 3LDK, Land area 125 sq m , Building area 99.72 sq m
(3)、価格8980万円、3LDK、土地面積125m2、建物面積99.72m2
Non-living roomリビング以外の居室 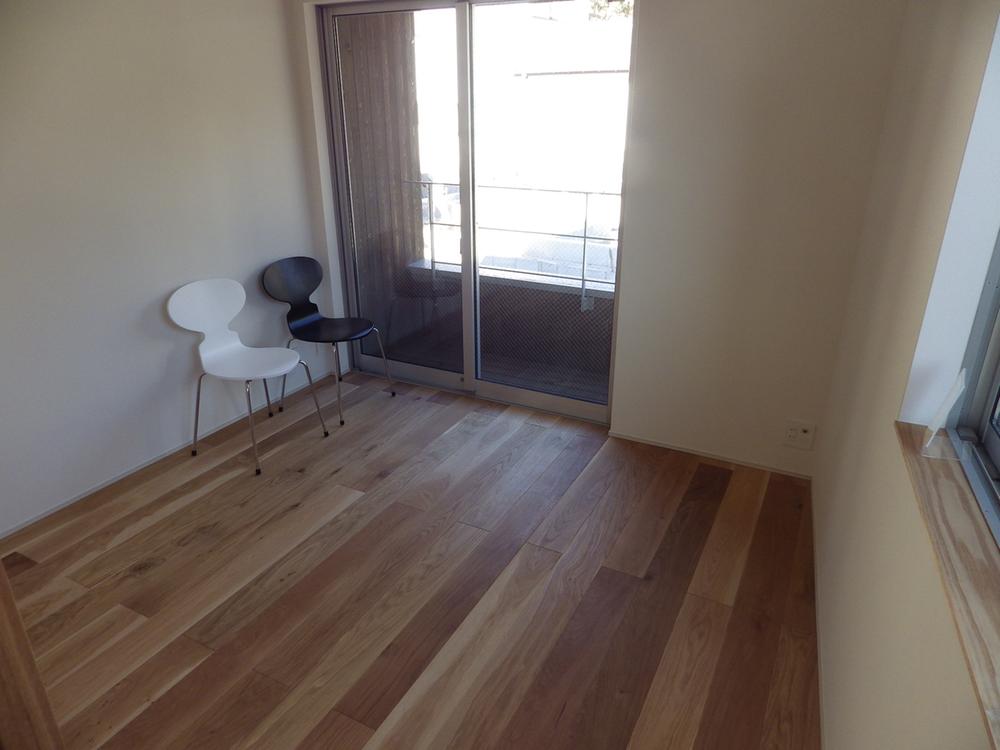 Room bathed in many light
光が多く差し込む居室
Entrance玄関 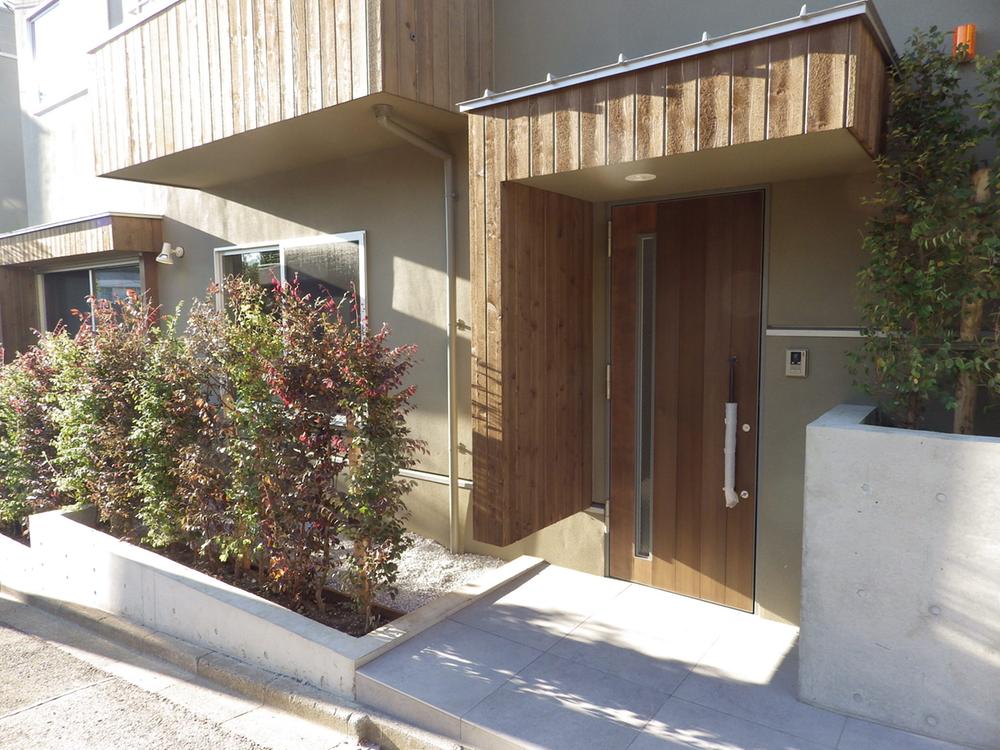 There is also parked space and planting in the entrance space next to that is designed in the center of the housing
住宅の中心に設計された玄関スペース横には駐輪スペースや植栽もございます
Other localその他現地 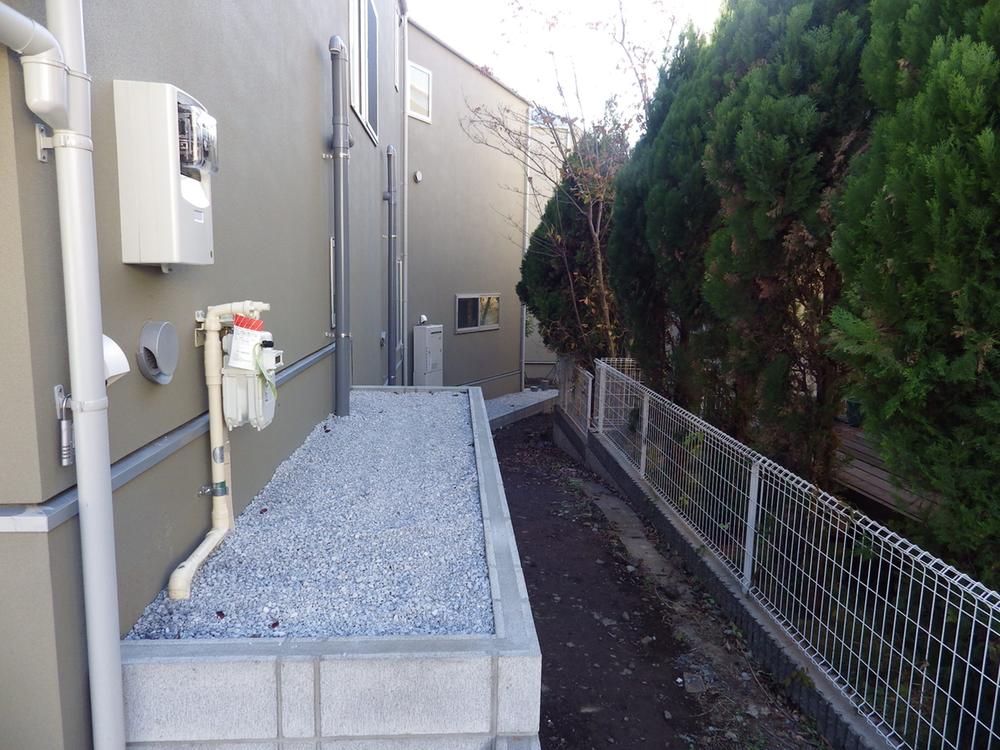 It has taken a firm distance is the space photograph of the adjacent land, Ventilation is also good
隣地との空間写真ですしっかり距離が取れており、風通しも良好です
Station駅 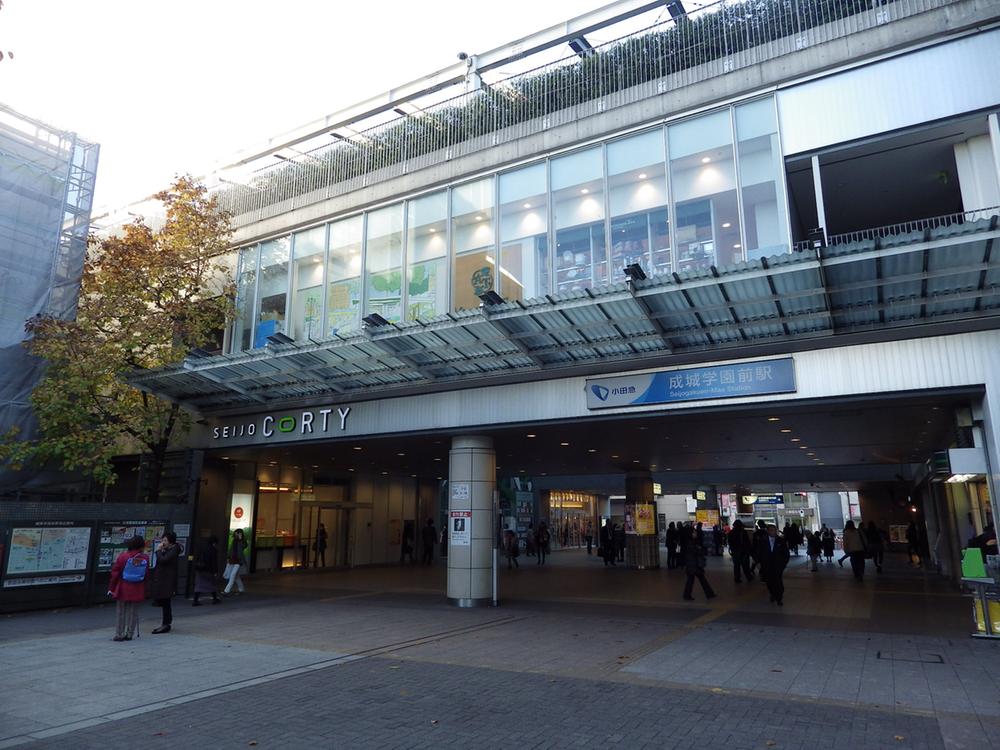 Odakyu line "Seijogakuen before" 800m to the station
小田急線「成城学園前」駅まで800m
Supermarketスーパー 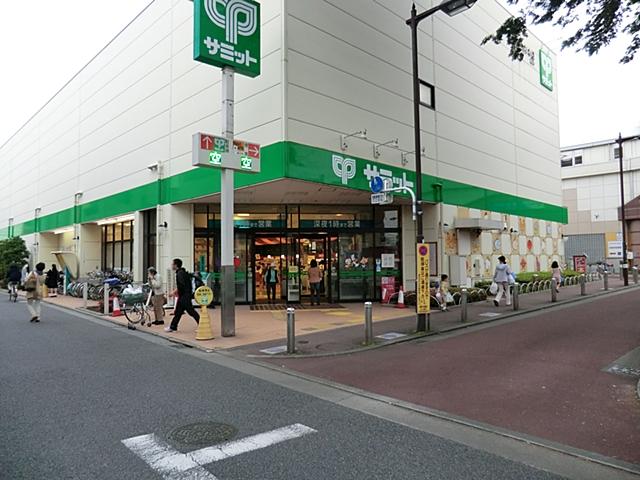 700m to Summit Kitami Ekimae
サミット喜多見駅前店まで700m
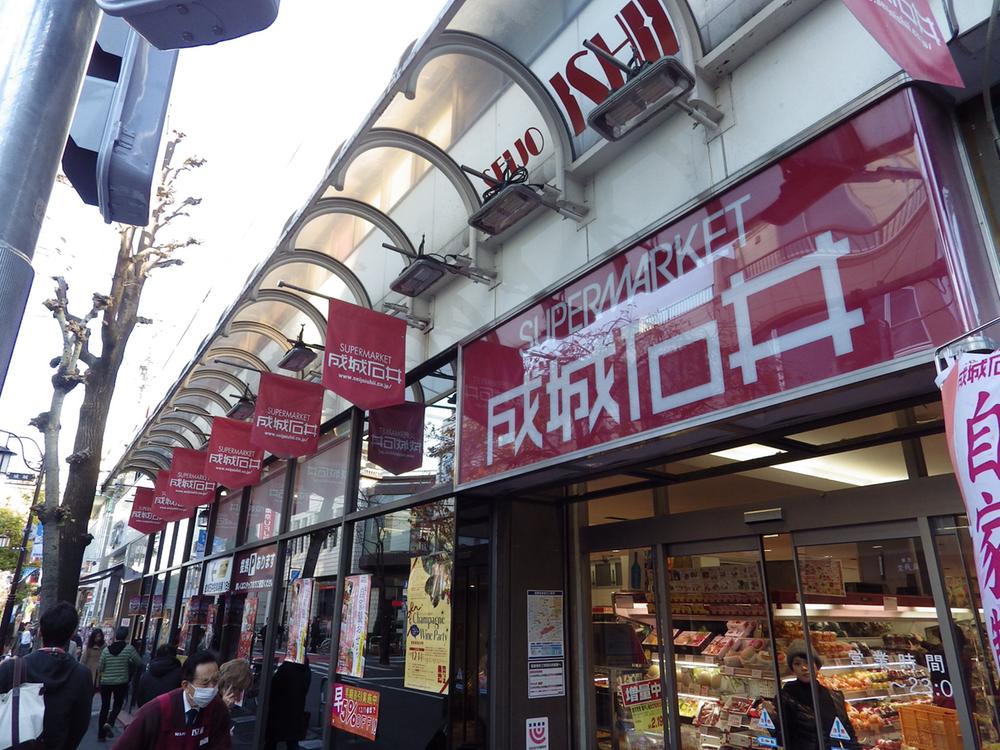 Until Seijo Ishii 880m
成城石井まで880m
Station駅 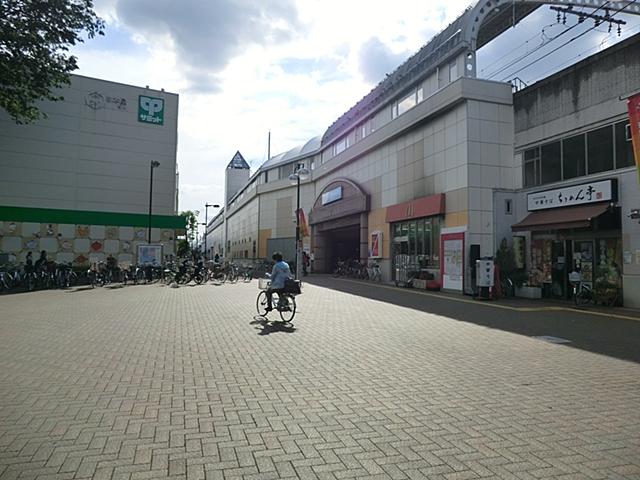 Odakyu line "Kitami" 720m to the station
小田急線「喜多見」駅まで720m
Kindergarten ・ Nursery幼稚園・保育園 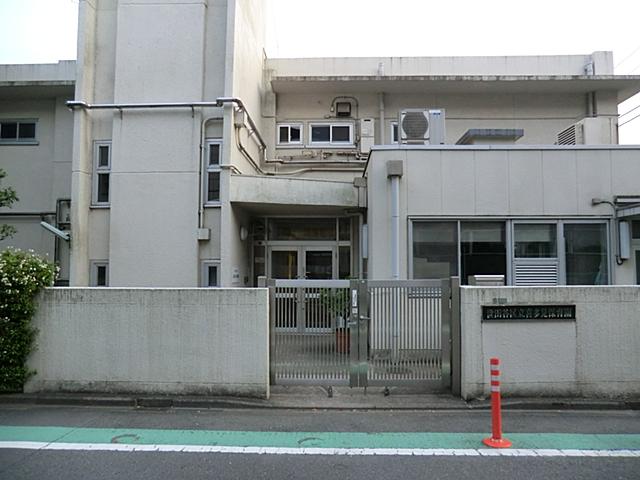 Kitami 900m to nursery school
喜多見保育園まで900m
Hospital病院 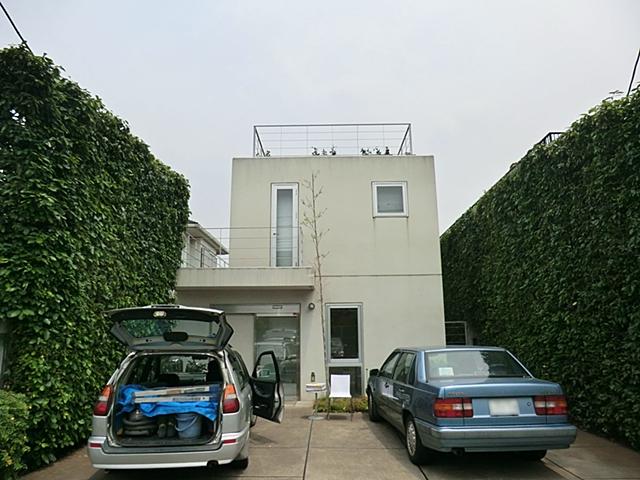 Wonsan until the clinic 690m
元山医院まで690m
Kindergarten ・ Nursery幼稚園・保育園 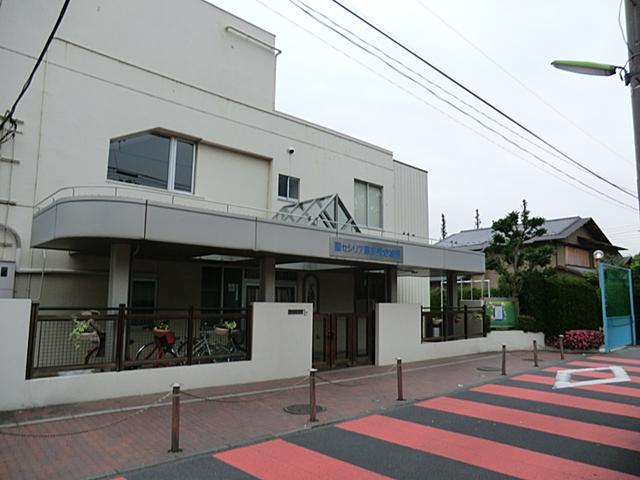 700m to St. Cecilia Kitami kindergarten
聖セシリア喜多見幼稚園まで700m
Primary school小学校 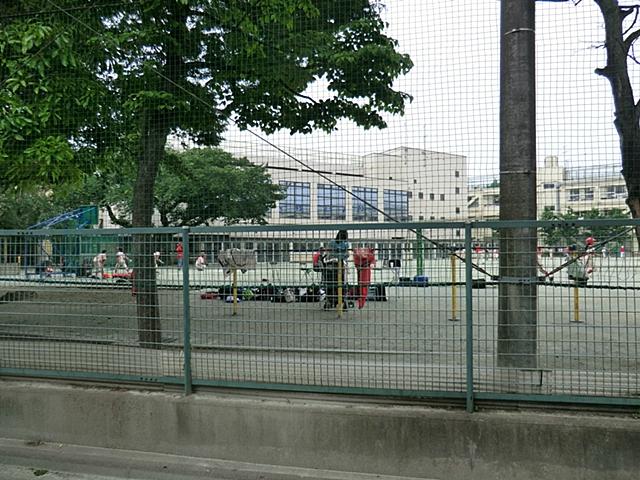 Akimasa 1000m up to elementary school
明正小学校まで1000m
Junior high school中学校 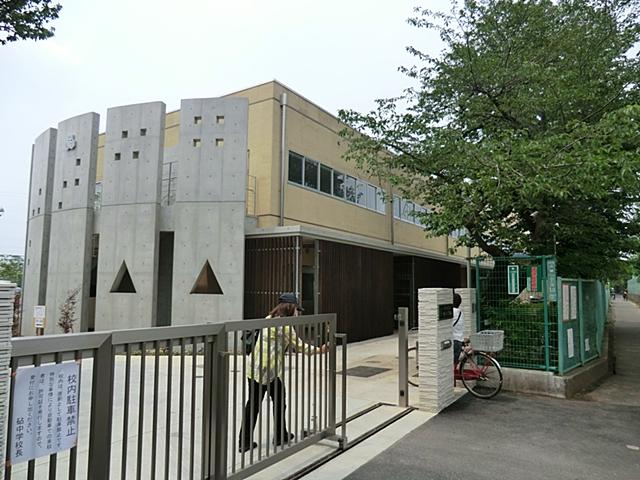 1400m to Setagaya Tatsukinuta junior high school
世田谷区立砧中学校まで1400m
Location
| 

![Streets around. Seijogakuen was directly connected to the station [Shopping mall CORTY]](/images/tokyo/setagaya/ea36c90030.jpg)

























