New Homes » Kanto » Tokyo » Setagaya
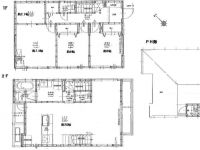 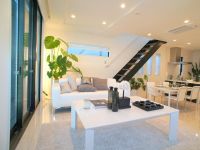
| | Setagaya-ku, Tokyo 東京都世田谷区 |
| Oimachi Line Tokyu "Kaminoge" walk 11 minutes 東急大井町線「上野毛」歩11分 |
| Adjacent land is the location of a feeling of opening because it has become a parking lot. 隣地は駐車場になっているため開放感のある立地です。 |
| Immediate Available, LDK20 tatami mats or more, System kitchen, All room storage, A quiet residential area, Shaping land, Face-to-face kitchen, 2-story, 2 or more sides balcony, All living room flooring, Walk-in closet, All room 6 tatami mats or more, roof balcony 即入居可、LDK20畳以上、システムキッチン、全居室収納、閑静な住宅地、整形地、対面式キッチン、2階建、2面以上バルコニー、全居室フローリング、ウォークインクロゼット、全居室6畳以上、ルーフバルコニー |
Features pickup 特徴ピックアップ | | Immediate Available / LDK20 tatami mats or more / System kitchen / All room storage / A quiet residential area / Shaping land / Face-to-face kitchen / 2-story / 2 or more sides balcony / All living room flooring / Walk-in closet / All room 6 tatami mats or more / roof balcony 即入居可 /LDK20畳以上 /システムキッチン /全居室収納 /閑静な住宅地 /整形地 /対面式キッチン /2階建 /2面以上バルコニー /全居室フローリング /ウォークインクロゼット /全居室6畳以上 /ルーフバルコニー | Event information イベント情報 | | We will guide you regardless (in advance, please be sure to ask) Saturday and Sunday on weekdays. Please do not hesitate to contact us. (事前に必ずお問い合わせください)土日平日問わずご案内いたします。お気軽にお問い合わせくださいませ。 | Price 価格 | | 82,200,000 yen 8220万円 | Floor plan 間取り | | 3LDK 3LDK | Units sold 販売戸数 | | 1 units 1戸 | Land area 土地面積 | | 96.71 sq m 96.71m2 | Building area 建物面積 | | 96.03 sq m 96.03m2 | Driveway burden-road 私道負担・道路 | | Nothing, Southeast 4m width 無、南東4m幅 | Completion date 完成時期(築年月) | | September 2013 2013年9月 | Address 住所 | | Setagaya-ku, Tokyo Kaminoge 4 東京都世田谷区上野毛4 | Traffic 交通 | | Oimachi Line Tokyu "Kaminoge" walk 11 minutes
Denentoshi Tokyu "Yoga" walk 18 minutes
Oimachi Line Tokyu "roar" walk 21 minutes 東急大井町線「上野毛」歩11分
東急田園都市線「用賀」歩18分
東急大井町線「等々力」歩21分
| Related links 関連リンク | | [Related Sites of this company] 【この会社の関連サイト】 | Person in charge 担当者より | | Person in charge of real-estate and building Sanya Age: 30 Daigyokai experience: as a good partner of eight years real estate purchase, Thank you Aoyama realistic Estate Co., Ltd. Yuki Sanya. 担当者宅建山谷年齢:30代業界経験:8年不動産購入の良きパートナーとして、青山リアルエステート(株)山谷悠貴をよろしくお願い申し上げます。 | Contact お問い合せ先 | | TEL: 0800-603-4708 [Toll free] mobile phone ・ Also available from PHS
Caller ID is not notified
Please contact the "saw SUUMO (Sumo)"
If it does not lead, If the real estate company TEL:0800-603-4708【通話料無料】携帯電話・PHSからもご利用いただけます
発信者番号は通知されません
「SUUMO(スーモ)を見た」と問い合わせください
つながらない方、不動産会社の方は
| Building coverage, floor area ratio 建ぺい率・容積率 | | Fifty percent ・ Hundred percent 50%・100% | Time residents 入居時期 | | Immediate available 即入居可 | Land of the right form 土地の権利形態 | | Ownership 所有権 | Structure and method of construction 構造・工法 | | Wooden 2-story 木造2階建 | Overview and notices その他概要・特記事項 | | Contact: Sanya 担当者:山谷 | Company profile 会社概要 | | <Mediation> Governor of Tokyo (1) the first 094,598 No. Aoyama realistic Estate Co., Ltd. 150-0002 Shibuya, Shibuya-ku, Tokyo 2-9-13 Aia Annex Building first floor <仲介>東京都知事(1)第094598号青山リアルエステート(株)〒150-0002 東京都渋谷区渋谷2-9-13 アイアアネックスビルディング1階 |
Floor plan間取り図 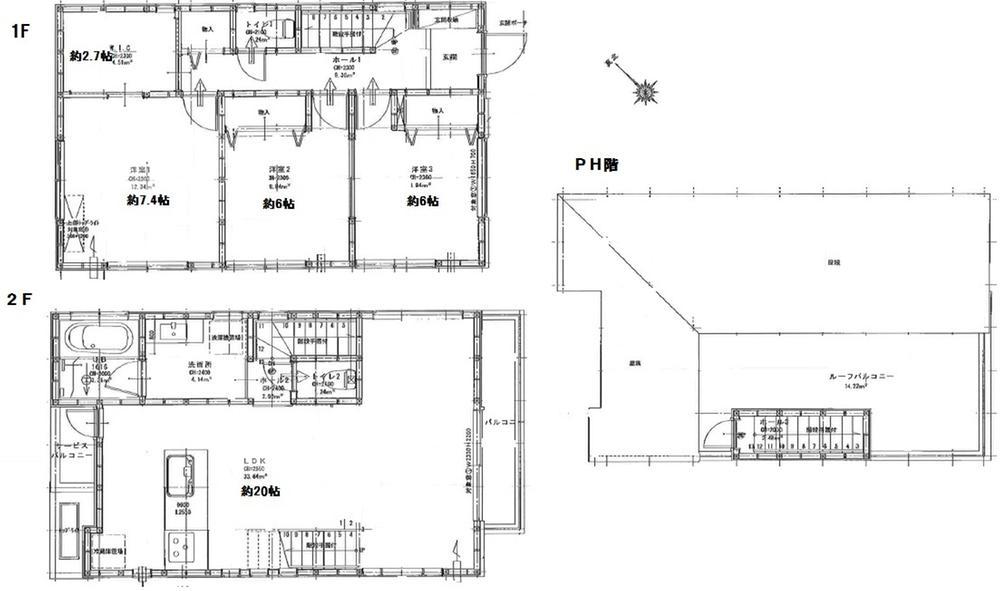 3LDK
3LDK
Livingリビング 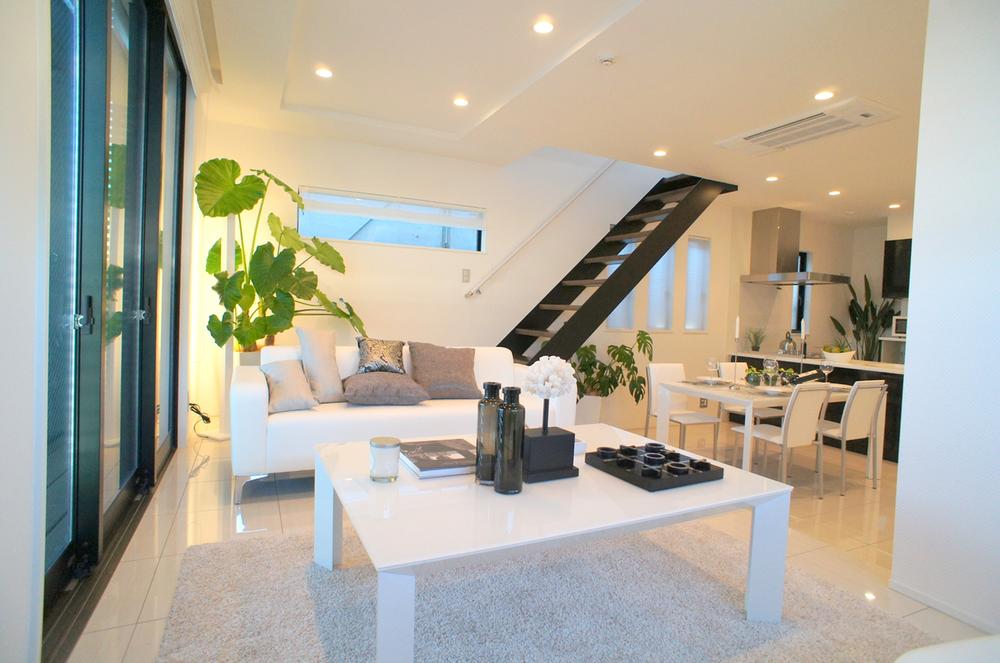 Indoor (12 May 2013) is a ventilation lighting good shooting two-sided balcony.
室内(2013年12月)撮影2面バルコニーで通風採光良好です。
Kitchenキッチン 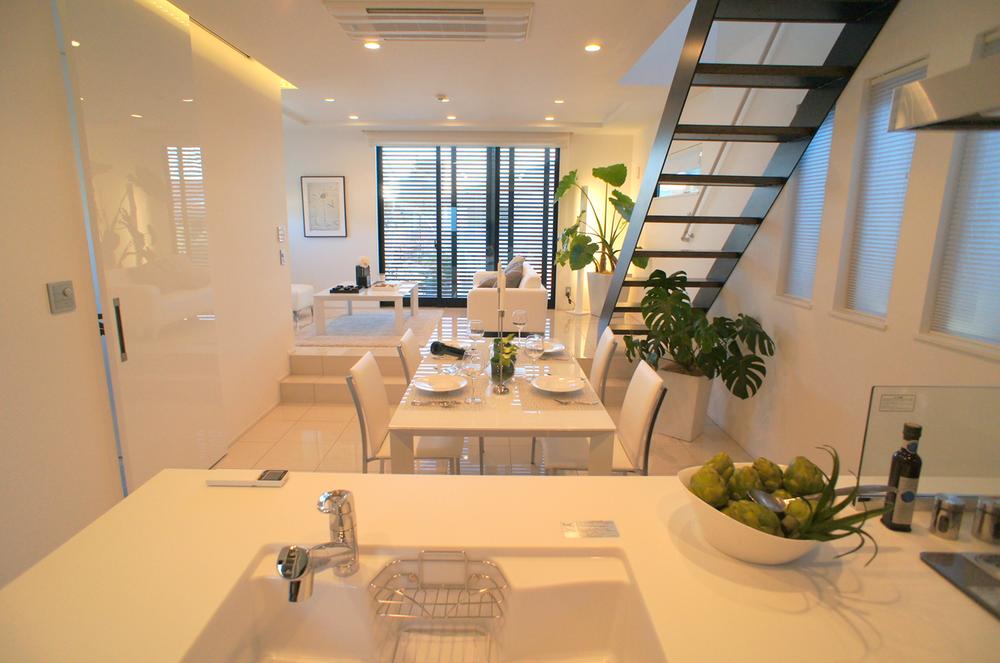 Indoor (12 May 2013) Shooting In face-to-face kitchen, Guests can also enjoy a reunion with family while cooking.
室内(2013年12月)撮影
対面式キッチンで、料理をしながらご家族との団らんも楽しめます。
Local photos, including front road前面道路含む現地写真 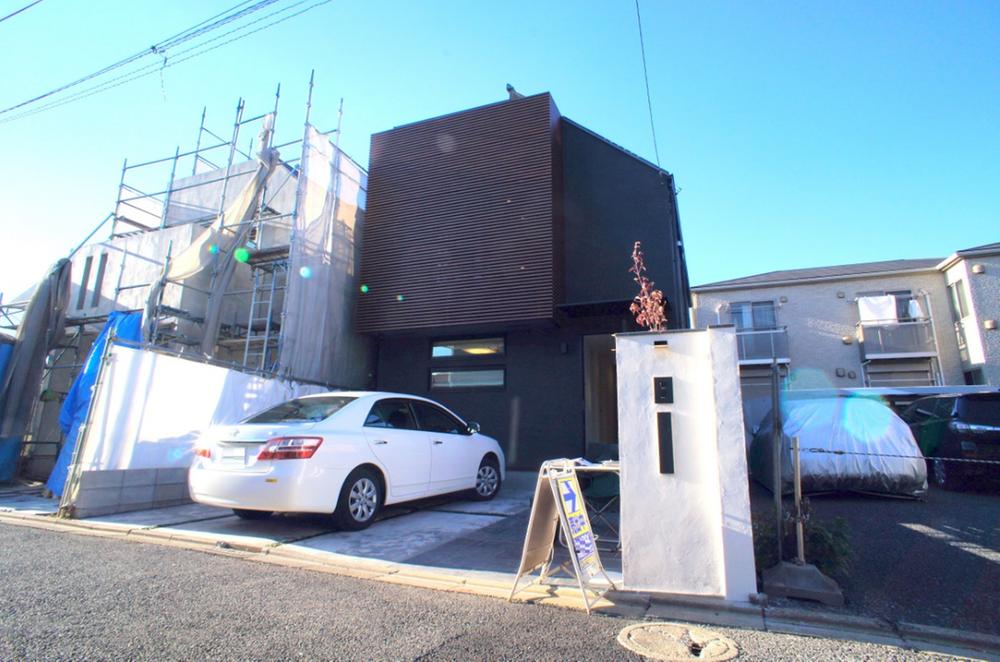 Local (12 May 2013) Shooting Since the northeast side that is in the parking lot, There is a distance between the neighboring house is open.
現地(2013年12月)撮影
北東側は駐車場になっているため、隣家との距離があり開放的です。
Floor plan間取り図 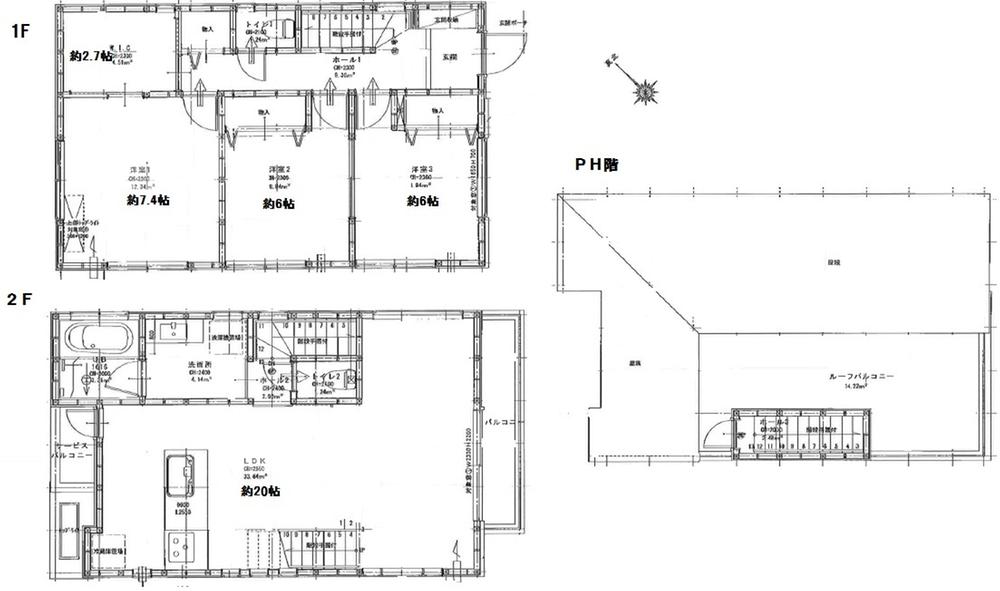 82,200,000 yen, 3LDK, Land area 96.71 sq m , Building area 96.03 sq m 3LDK + roof balcony
8220万円、3LDK、土地面積96.71m2、建物面積96.03m2 3LDK+ルーフバルコニー
Local appearance photo現地外観写真 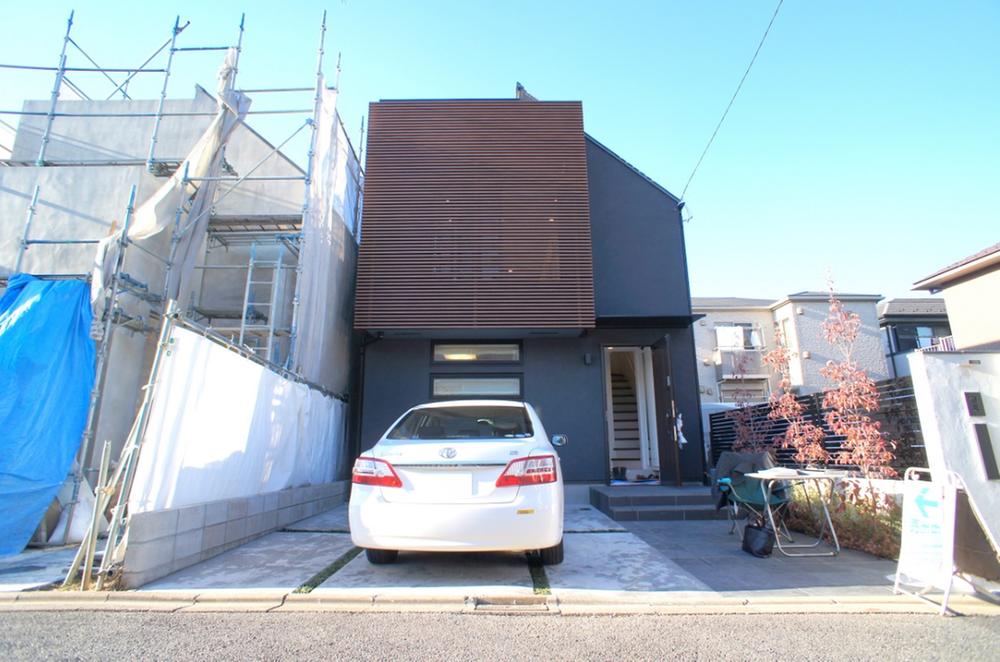 Local (12 May 2013) Shooting
現地(2013年12月)撮影
Livingリビング 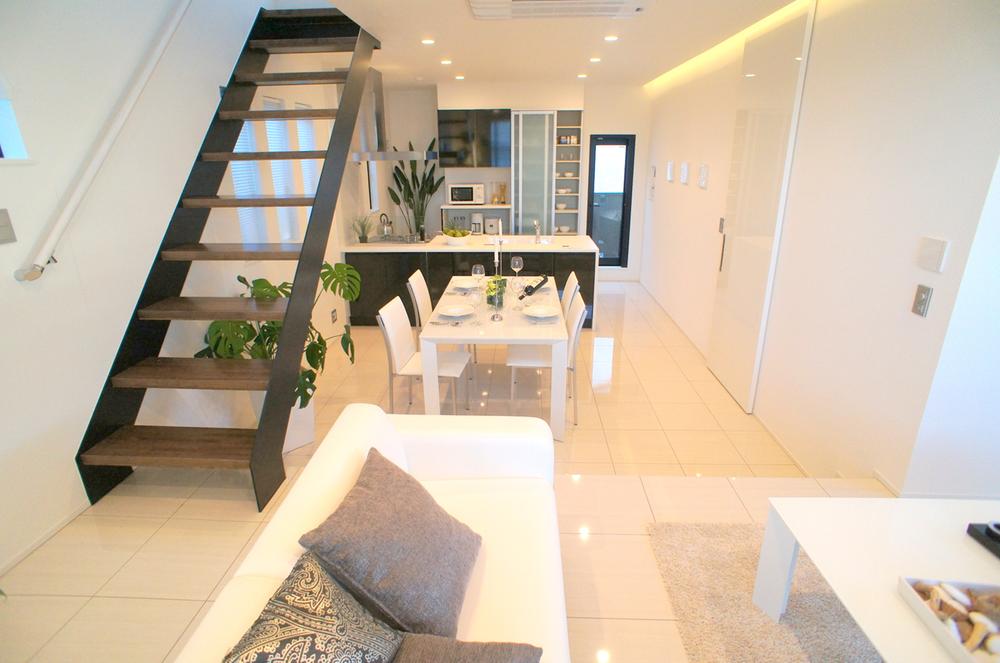 Indoor (12 May 2013) Shooting
室内(2013年12月)撮影
Bathroom浴室 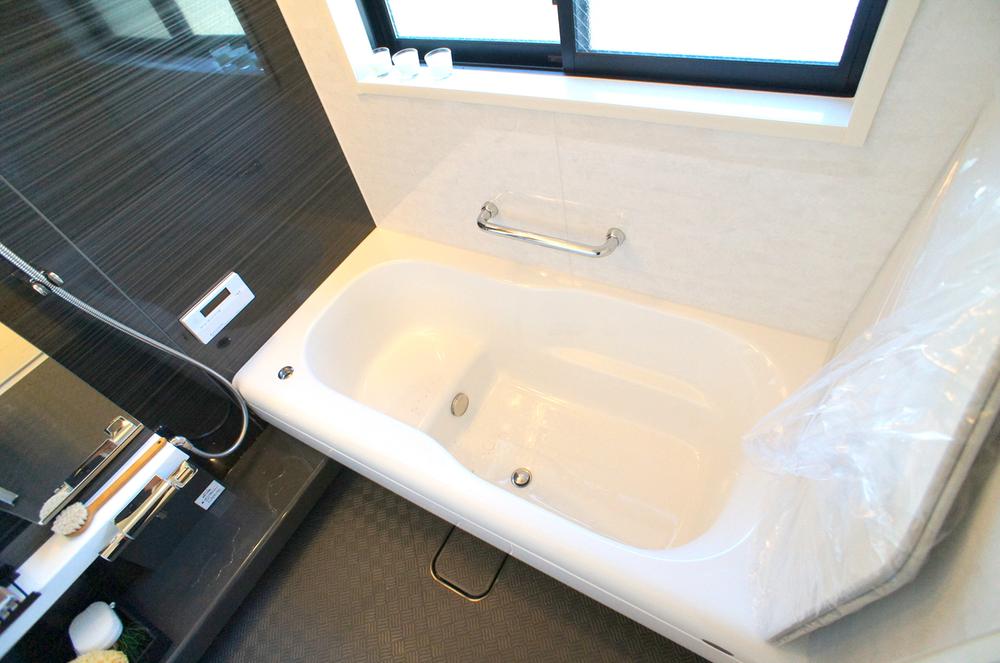 Indoor (12 May 2013) Shooting
室内(2013年12月)撮影
Kitchenキッチン 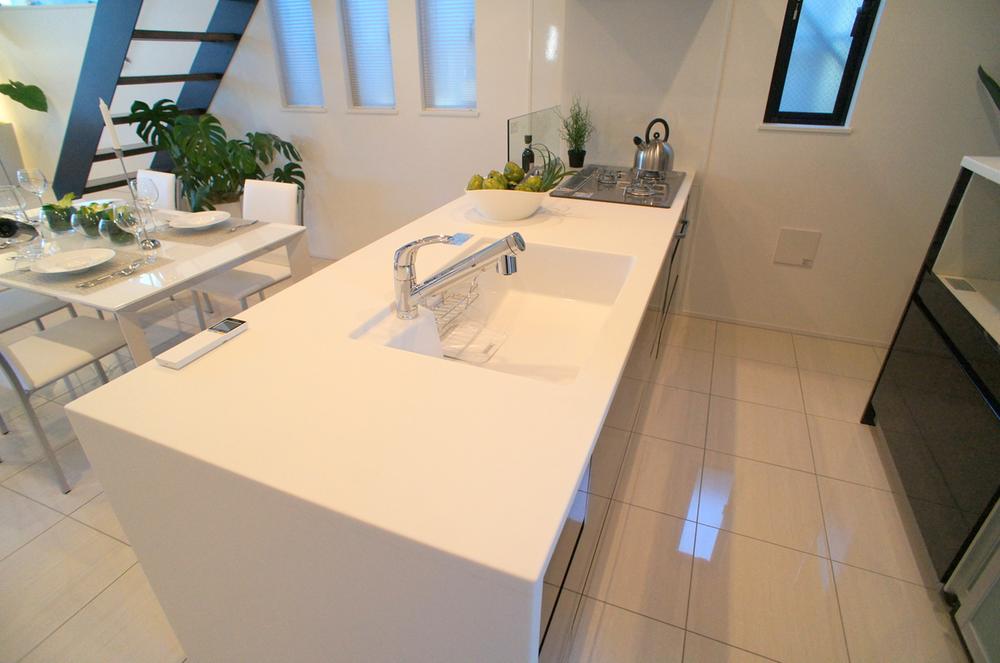 Indoor (12 May 2013) Shooting
室内(2013年12月)撮影
Non-living roomリビング以外の居室 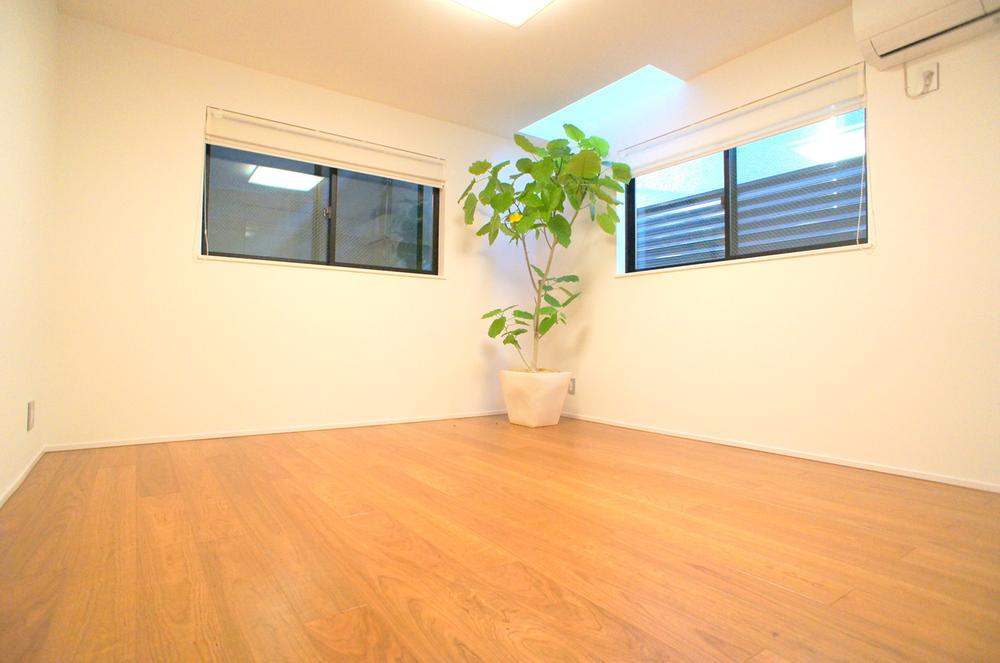 Indoor (12 May 2013) Shooting
室内(2013年12月)撮影
Wash basin, toilet洗面台・洗面所 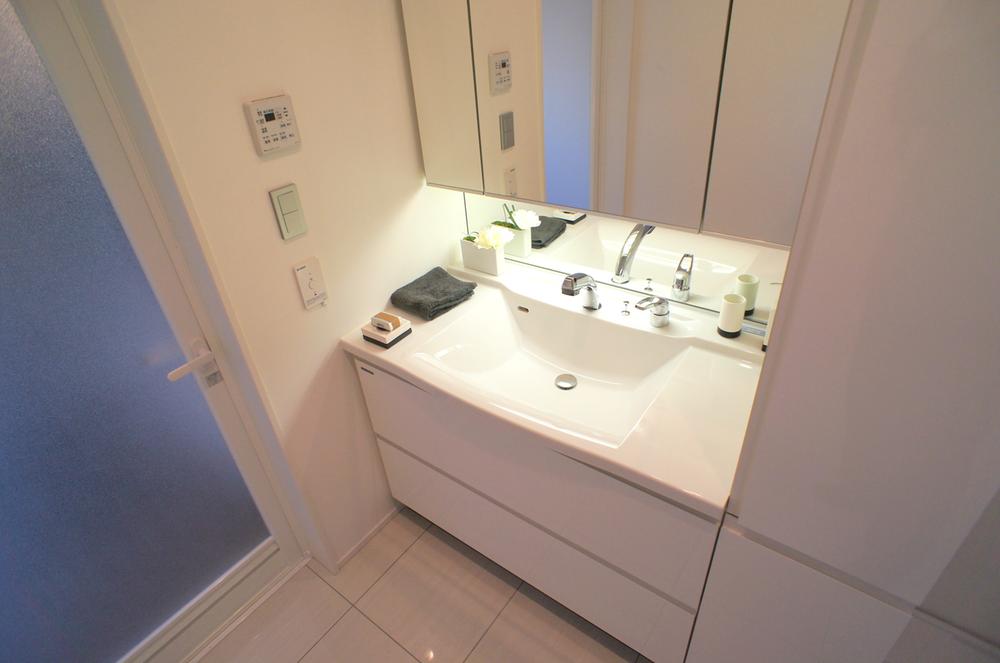 Indoor (12 May 2013) Shooting
室内(2013年12月)撮影
Receipt収納 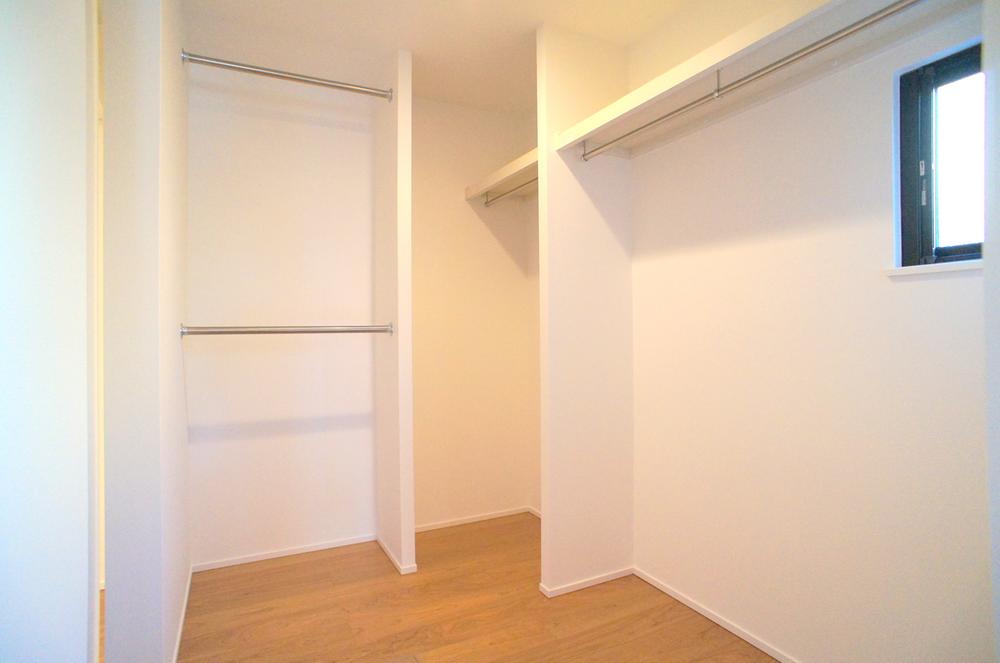 Indoor (12 May 2013) Shooting
室内(2013年12月)撮影
Toiletトイレ 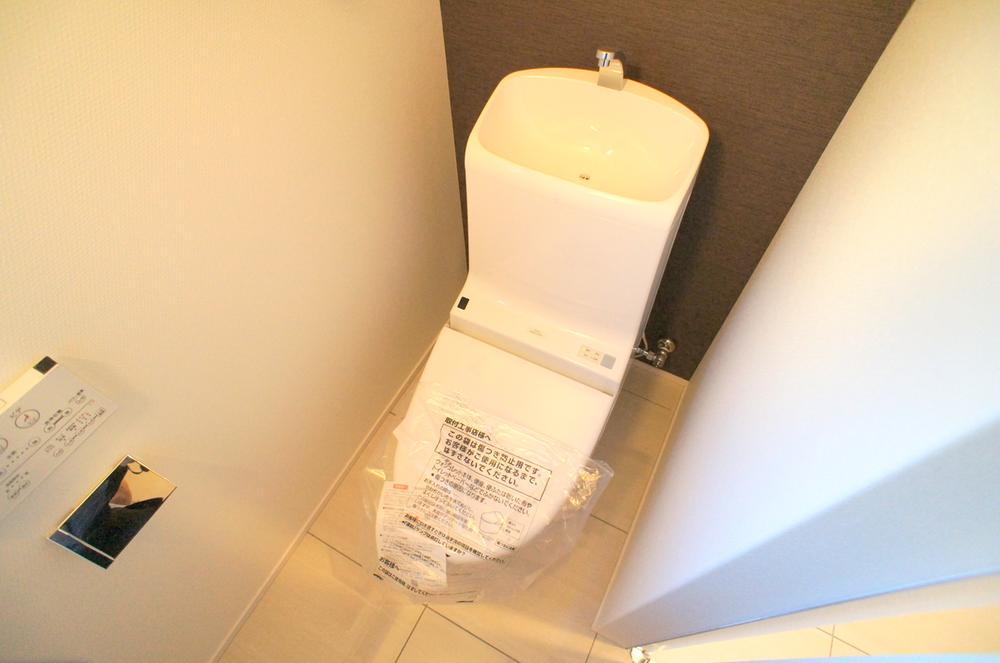 Indoor (12 May 2013) Shooting
室内(2013年12月)撮影
Balconyバルコニー 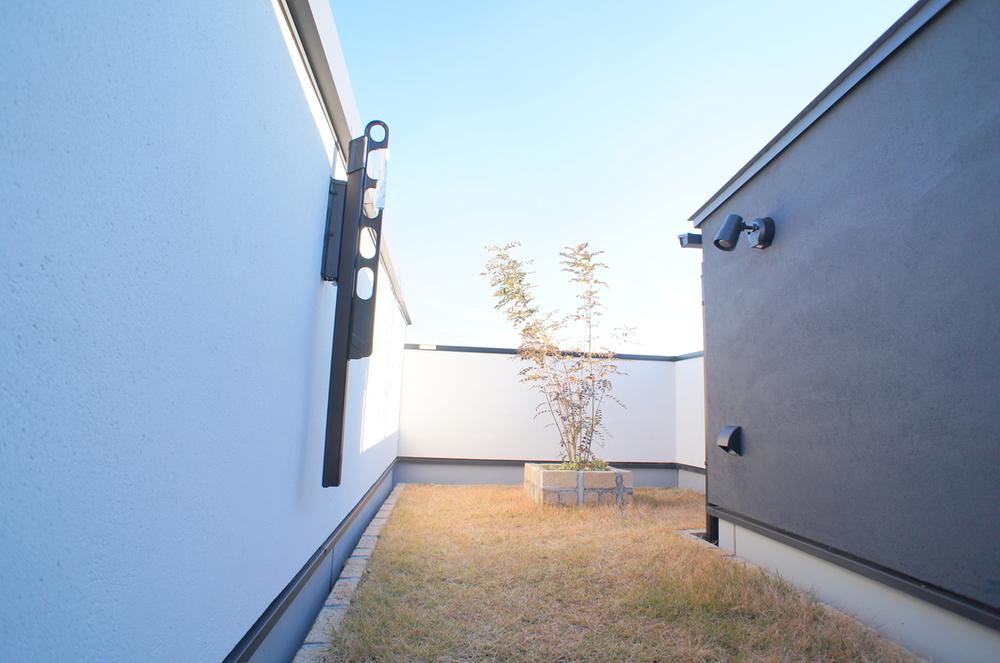 Indoor (12 May 2013) Shooting
室内(2013年12月)撮影
Shopping centreショッピングセンター 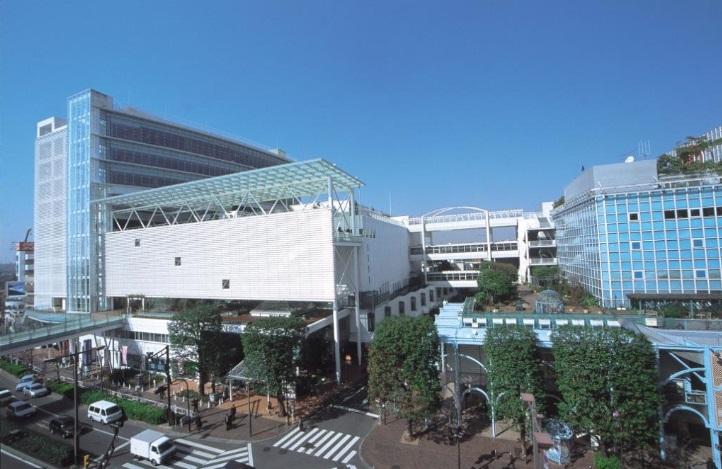 Tamagawa Takashimaya Shopping center Garden Island 1382m
玉川高島屋ショッピングセンターガーデンアイランドまで1382m
Other introspectionその他内観 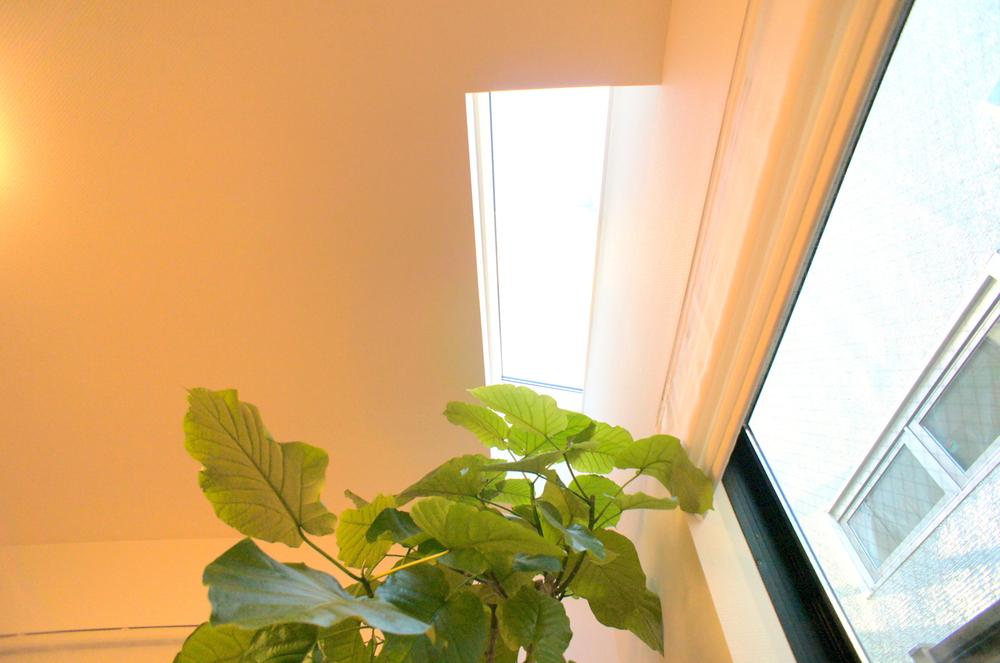 Indoor (12 May 2013) Shooting
室内(2013年12月)撮影
View photos from the dwelling unit住戸からの眺望写真 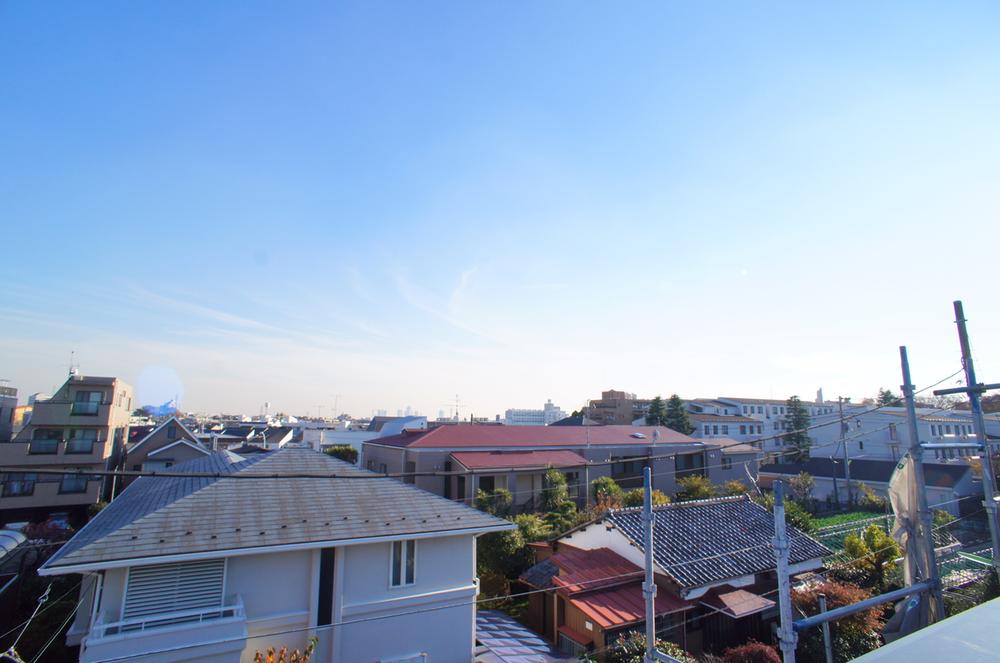 (December 2013) Shooting
(2013年12月)撮影
Compartment figure区画図 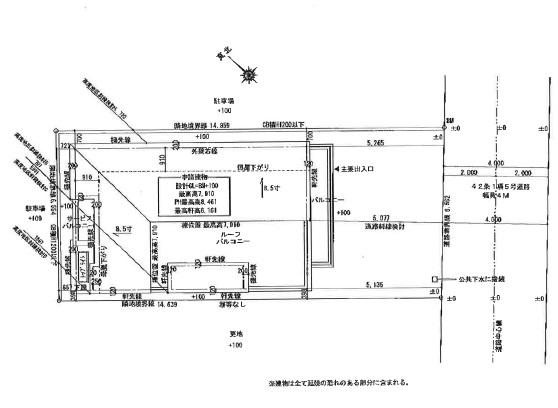 82,200,000 yen, 3LDK, Land area 96.71 sq m , Building area 96.03 sq m
8220万円、3LDK、土地面積96.71m2、建物面積96.03m2
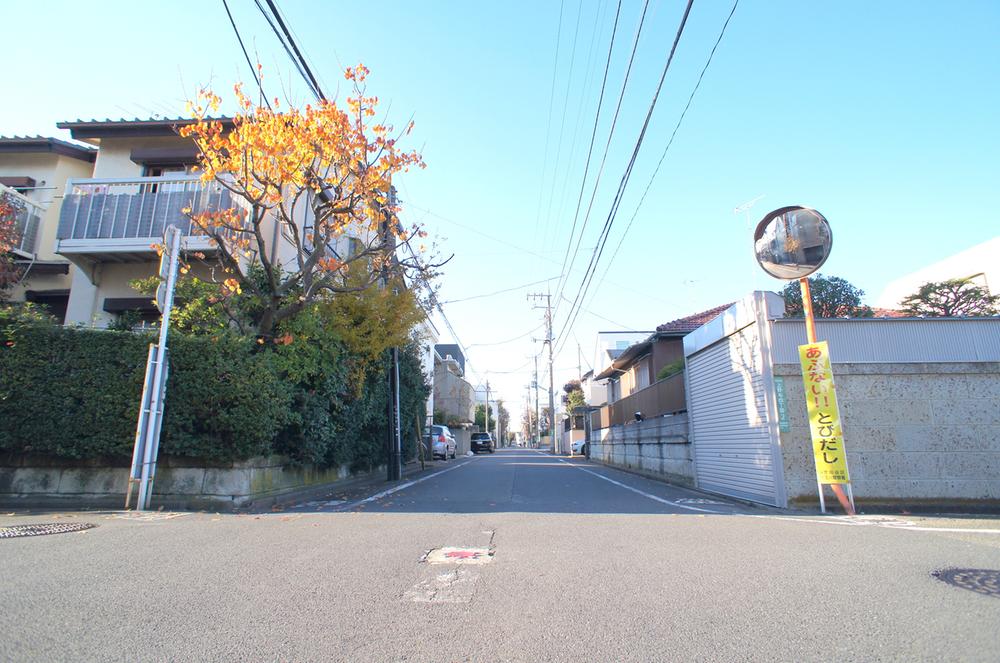 Other
その他
Non-living roomリビング以外の居室 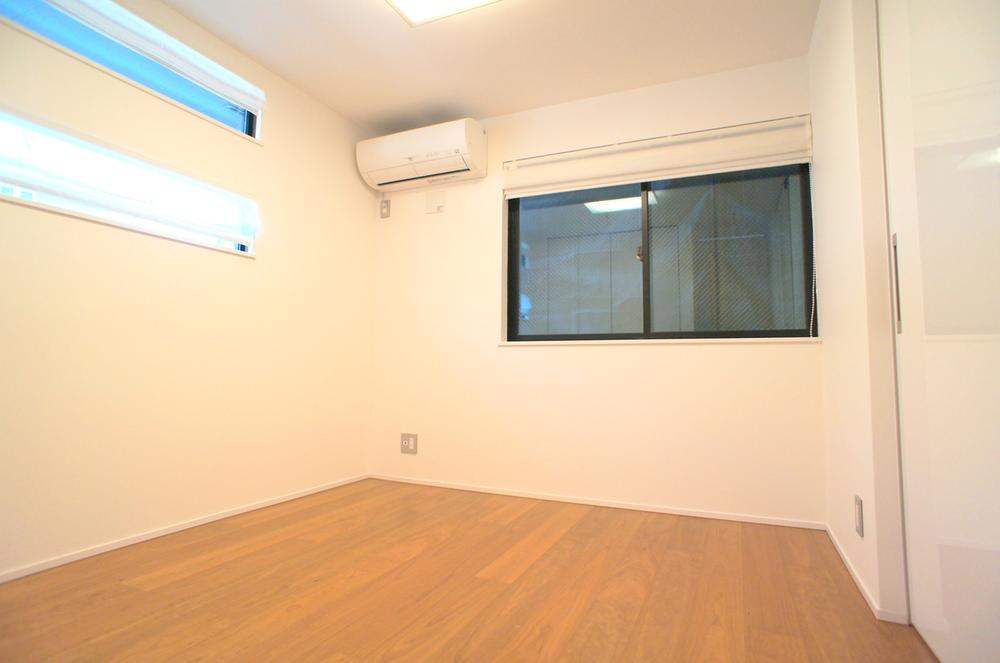 Indoor (12 May 2013) Shooting
室内(2013年12月)撮影
Receipt収納 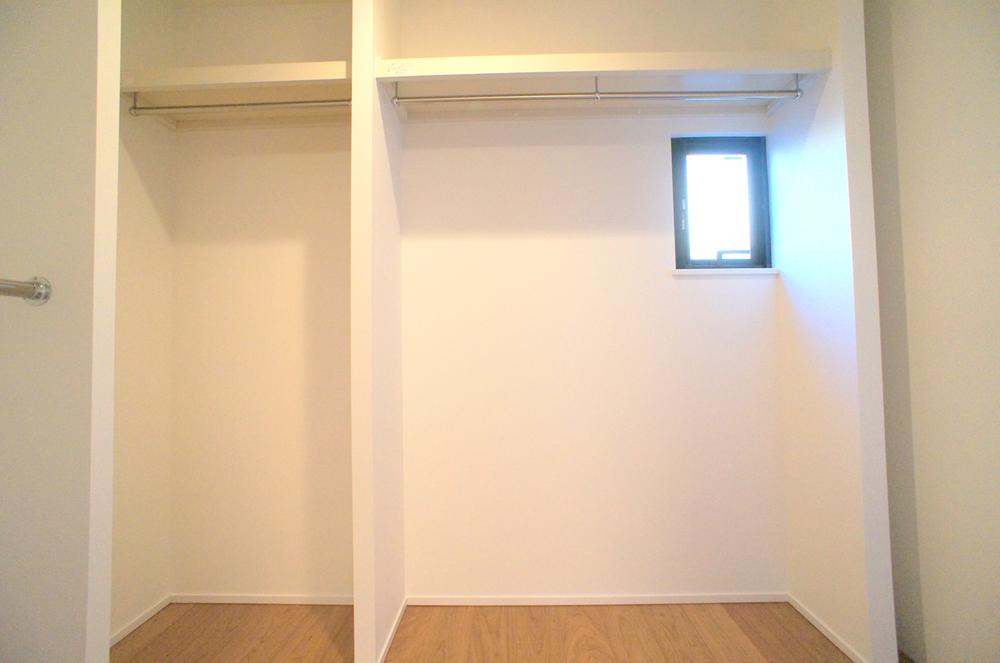 Indoor (12 May 2013) Shooting
室内(2013年12月)撮影
Toiletトイレ 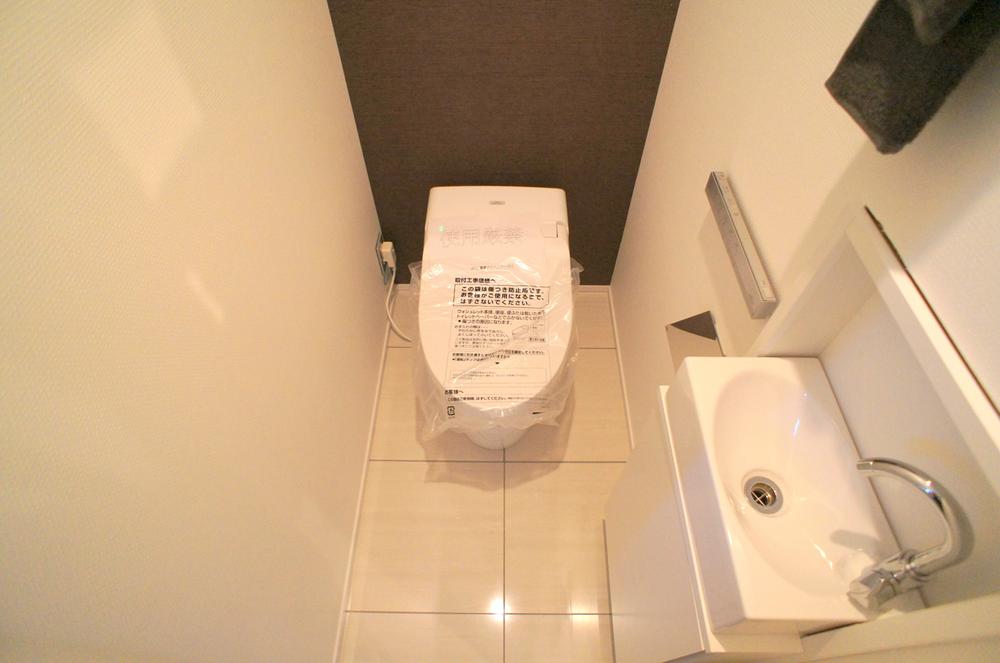 Indoor (12 May 2013) Shooting
室内(2013年12月)撮影
Location
|























