New Homes » Kanto » Tokyo » Setagaya
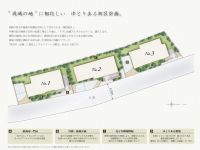 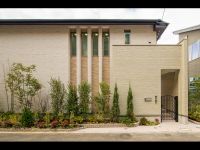
| | Setagaya-ku, Tokyo 東京都世田谷区 |
| Odakyu line "Seijogakuen before" walk 14 minutes 小田急線「成城学園前」歩14分 |
| Rich natural environment has been guarded "Setagaya ・ Seijo ". With appropriate quality to this land "permanent residence" birth. 豊かな自然環境が護られた「世田谷区・成城」。この地に相応しいクオリティーを持った「永住邸宅」誕生。 |
| ■ And fulfilling the station commercial facility "Seijogakuen before" walk from the station 14 minutes. Location that combines convenience and green living environment of the city. ■ To ensure all premises 125m2 than, City block plan that is clear that greening the approximately 30% of the site. ■ Equipment specifications of enhancement was conscious of "quality" in all. ■ Certified as "low-carbon housing.", The building, which is friendly to the environment. ■駅前商業施設の充実した「成城学園前」駅より徒歩14分。都市の利便性と緑豊かな住環境を兼ね備えた立地。■全邸125m2超を確保し、敷地の約30%を緑化したゆとりある街区計画。■全てにおいて「上質」を意識した充実の設備仕様。■「低炭素住宅」の認定を受け、環境に配慮された建物。 |
Local guide map 現地案内図 | | Local guide map 現地案内図 | Features pickup 特徴ピックアップ | | Measures to conserve energy / Pre-ground survey / LDK20 tatami mats or more / Energy-saving water heaters / System kitchen / Bathroom Dryer / All room storage / Shaping land / Washbasin with shower / Face-to-face kitchen / Security enhancement / Wide balcony / Toilet 2 places / Bathroom 1 tsubo or more / 2-story / 2 or more sides balcony / Double-glazing / Otobasu / Warm water washing toilet seat / Underfloor Storage / The window in the bathroom / TV monitor interphone / Leafy residential area / All living room flooring / Dish washing dryer / Walk-in closet / Water filter / Living stairs / City gas / Attic storage / Floor heating 省エネルギー対策 /地盤調査済 /LDK20畳以上 /省エネ給湯器 /システムキッチン /浴室乾燥機 /全居室収納 /整形地 /シャワー付洗面台 /対面式キッチン /セキュリティ充実 /ワイドバルコニー /トイレ2ヶ所 /浴室1坪以上 /2階建 /2面以上バルコニー /複層ガラス /オートバス /温水洗浄便座 /床下収納 /浴室に窓 /TVモニタ付インターホン /緑豊かな住宅地 /全居室フローリング /食器洗乾燥機 /ウォークインクロゼット /浄水器 /リビング階段 /都市ガス /屋根裏収納 /床暖房 | Event information イベント情報 | | Model house schedule / Now open [Model house preceding guidance (reservations required)] ・ Prior to the sale the start of the 2014 mid-January, I do prior guidance of the model house in a limited those who reserve. ・ Please Experience the actual building <is under floor heating demonstration> ■ reservation ・ Contact us toll-free: 0120-272-180 [Aggregation Seijo Arutakuorute ・ Information desk] モデルハウス日程/公開中【モデルハウス先行案内(要予約)】・2014年1月中旬の販売開始に先がけ、ご予約頂いた方限定でモデルハウスの先行案内をいたします。・実際の建物をご体験ください<床暖房デモンストレーション中です>■ご予約・お問合せフリーダイヤル:0120-272-180【アグレ成城アルタクォルテ・インフォメーションデスク】 | Property name 物件名 | | Aggregation Seijo Arutakuorute / Notice advertising アグレ成城アルタクォルテ/予告広告 | Price 価格 | | Undecided 未定 | Floor plan 間取り | | 3LDK 3LDK | Units sold 販売戸数 | | Undecided 未定 | Total units 総戸数 | | 3 units 3戸 | Land area 土地面積 | | 125.85 sq m ・ 125.86 sq m (38.06 tsubo ・ 38.07 tsubo) (measured) 125.85m2・125.86m2(38.06坪・38.07坪)(実測) | Building area 建物面積 | | 96.36 sq m ~ 99.28 sq m (29.14 tsubo ~ 30.03 square meters) 96.36m2 ~ 99.28m2(29.14坪 ~ 30.03坪) | Driveway burden-road 私道負担・道路 | | Width 4.55m asphalt paving roads 幅員4.55mアスファルト舗装公道 | Completion date 完成時期(築年月) | | Mid-January 2014 2014年1月中旬予定 | Address 住所 | | Setagaya-ku, Tokyo Seijo 4 東京都世田谷区成城4 | Traffic 交通 | | Odakyu line "Seijogakuen before" walk 14 minutes
Odakyu line "Kitami" walk 12 minutes 小田急線「成城学園前」歩14分
小田急線「喜多見」歩12分
| Related links 関連リンク | | [Related Sites of this company] 【この会社の関連サイト】 | Contact お問い合せ先 | | Aggregation Seijo Arutakuorute Information Desk TEL: 0120-272-180 [Toll free] Please contact the "saw SUUMO (Sumo)" アグレ成城アルタクォルテ インフォメーションデスクTEL:0120-272-180【通話料無料】「SUUMO(スーモ)を見た」と問い合わせください | Sale schedule 販売スケジュール | | Sales started in mid-January ※ price ・ Units sold is undecided. ※ Acts that lead to secure the contract or reservation of the application and the application order to sale can not be absolutely. ※ For sale residential units of the first phase has not yet been determined, Property data are inscribed thing of all sales target dwelling units of the first phase and later. Determination information is explicitly in the new sale ad. ※ 2014 January sales plan. 1月中旬より販売開始※価格・販売戸数は未定です。※販売開始まで契約または予約の申込および申込順位の確保につながる行為は一切できません。※第1期の販売住戸が未確定のため、物件データは第1期以降の全販売対象住戸のものを表記しています。確定情報は新規分譲広告にて明示します。※平成26年1月販売予定。 | Building coverage, floor area ratio 建ぺい率・容積率 | | Building coverage: 50% (40% by the scenic beauty ordinance), Volume ratio: 100% (80% by the district plan) 建ぺい率:50%(風致条例により40%)、容積率:100%(地区計画により80%) | Time residents 入居時期 | | January 2014 late schedule 2014年1月下旬予定 | Land of the right form 土地の権利形態 | | Ownership 所有権 | Structure and method of construction 構造・工法 | | Wooden conventional shaft assembly method 2-story 木造在来軸組工法2階建 | Construction 施工 | | [design ・ Construction] Aggregation Urban Design Co., Ltd. 【設計・施工】アグレ都市デザイン株式会社 | Use district 用途地域 | | One low-rise 1種低層 | Land category 地目 | | Residential land 宅地 | Other limitations その他制限事項 | | Scenic zone, Height ceiling Yes, Site area minimum Yes, Setback Yes 風致地区、高さ最高限度有、敷地面積最低限度有、壁面後退有 | Overview and notices その他概要・特記事項 | | Building confirmation number: No. H25SHC107360 建築確認番号:第H25SHC107360号 | Company profile 会社概要 | | <Seller> Governor of Tokyo (1) No. 090476 (Corporation) Tokyo Metropolitan Government Building Lots and Buildings Transaction Business Association (Corporation) metropolitan area real estate Fair Trade Council member Aggregation Urban Design Co., Ltd. Yubinbango180-0004 Musashino-shi, Tokyo Kichijojihon cho 1-31-11 KS building 8th floor <売主>東京都知事(1)第090476号(公社)東京都宅地建物取引業協会会員 (公社)首都圏不動産公正取引協議会加盟アグレ都市デザイン(株)〒180-0004 東京都武蔵野市吉祥寺本町1-31-11 KSビル8階 |
The entire compartment Figure全体区画図 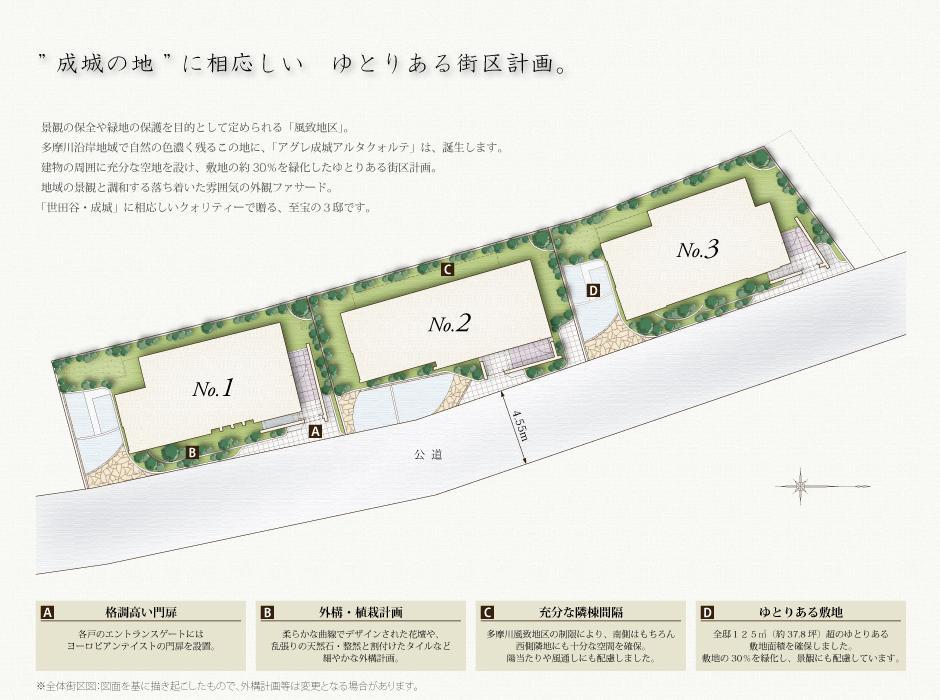 Provided with a sufficient open space around the building, Relaxed some distribution building plan. Produce a beautiful cityscape soft designed outside 構計 image for curves and rich planting.
建物周囲に充分な空地を設けた、ゆとりある配棟計画。柔らかな曲線でデザインされた外構計画と豊かな植栽が美しい街並みを演出。
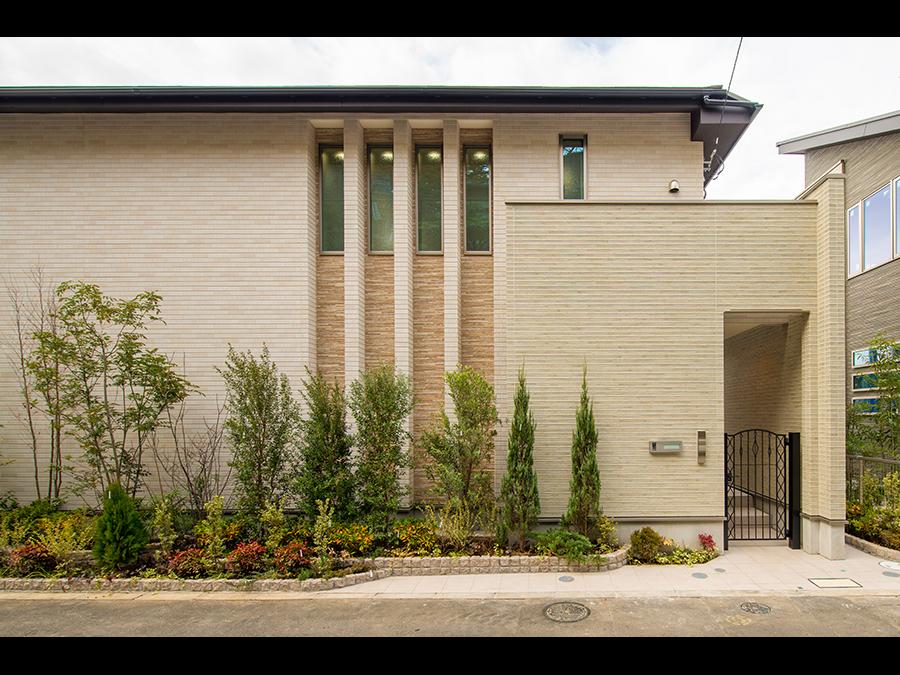 Beautiful communication window, Exterior facade of the heavy atmosphere. Outside 構計 image attractive to brilliant directing around the entrance, such as gate of the entrance gate and the European taste.
連窓が美しい、重厚な雰囲気の外観ファサード。エントランスゲートやヨーロピアンテイストの門扉など玄関周りを華やかに演出する外構計画が魅力。
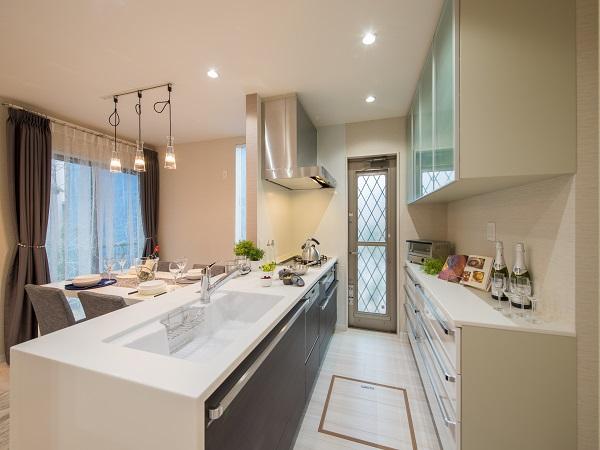 Artificial stone countertops using a high-quality artificial marble. Heat-resistant ・ Excellent water resistance, Time is also a kitchen to keep the beauty to. (1 Building kitchen)
上質な人造大理石を使用した人造石カウンタートップ。耐熱性・耐水性に優れ、いつまでも美しさを保つキッチンです。(1号棟キッチン)
Wash basin, toilet洗面台・洗面所 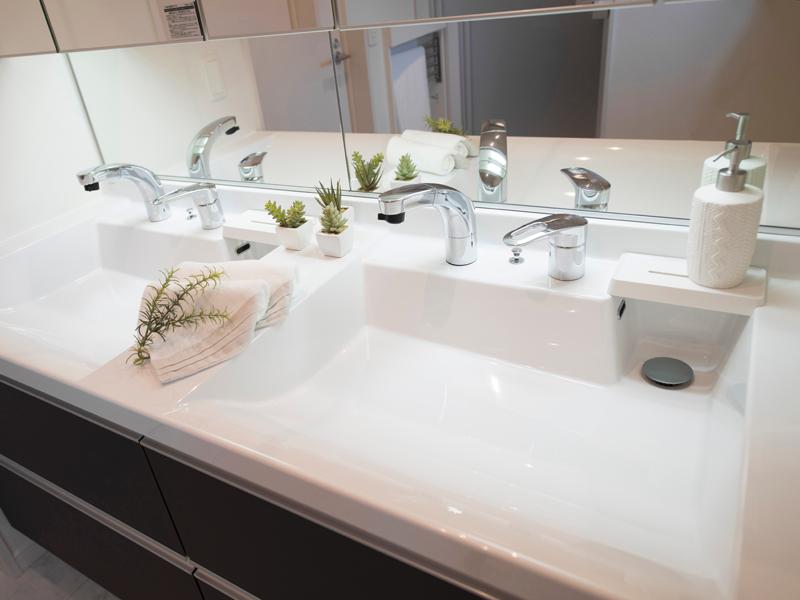 Vanity twin bowl type that can be used side-by-side two. 5-sided mirror ・ High-grade specifications, such as hand indirect lighting.
2人並んで使えるツインボウルタイプの洗面化粧台。5面鏡・手元間接照明などハイグレードな仕様。
Model house photoモデルハウス写真 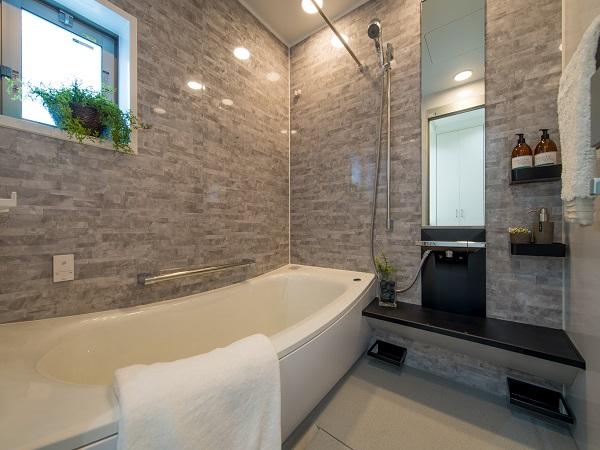 Bathroom eco equipment such as "thermos bathtub" and "air-in shower" was fulfilling. Can you use clean anytime, "Hot Karari floor," "refreshing door". (1 Building bathroom)
「魔法びん浴槽」や「エアインシャワー」などエコ装備が充実したバスルーム。「ほっカラリ床」「スッキリドア」でいつでも清潔にお使いいただけます。(1号棟浴室)
Security equipment防犯設備 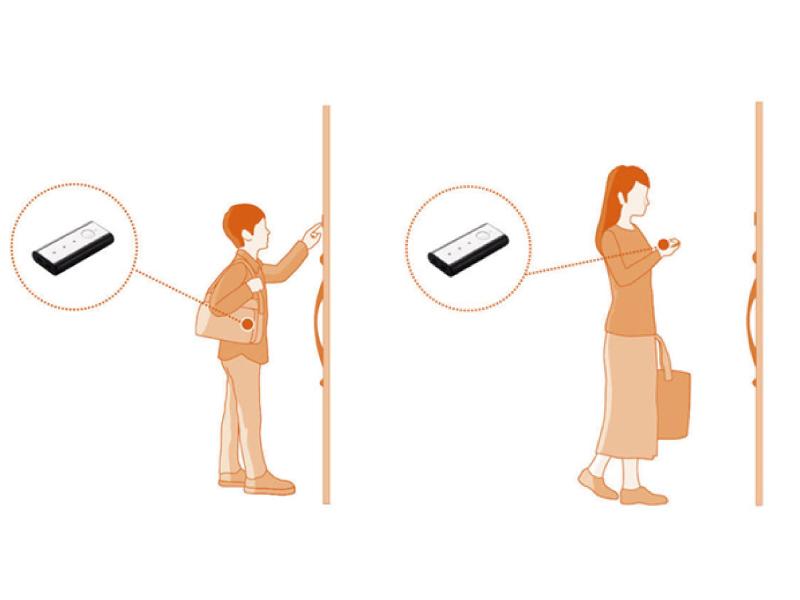 If carrying the remote control key, Adopting the next-generation of the entrance door that can open locked with the push of a button attached to the front door. It is a beautiful design a simple and hide the keyhole.
リモコンキーを携帯していれば、玄関ドアに付属のボタンを押すだけで開施錠ができる次世代型の玄関ドアを採用。鍵穴を隠せるシンプルで美しいデザインです。
Cooling and heating ・ Air conditioning冷暖房・空調設備 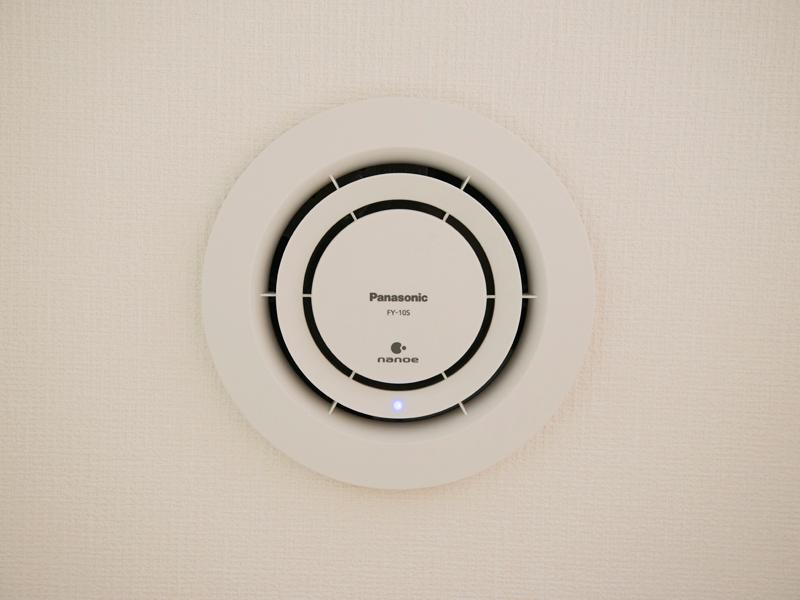 It is in the shoes cloak established the "Nanoe generator" which is excellent in deodorizing function. ※ Installed in the entrance hall shoes cloak non-established dwelling unit.
シューズクローク内には消臭機能に優れた『ナノイー発生装置』を設置。※シューズクローク非設置住戸は玄関ホールに設置。
Other Equipmentその他設備 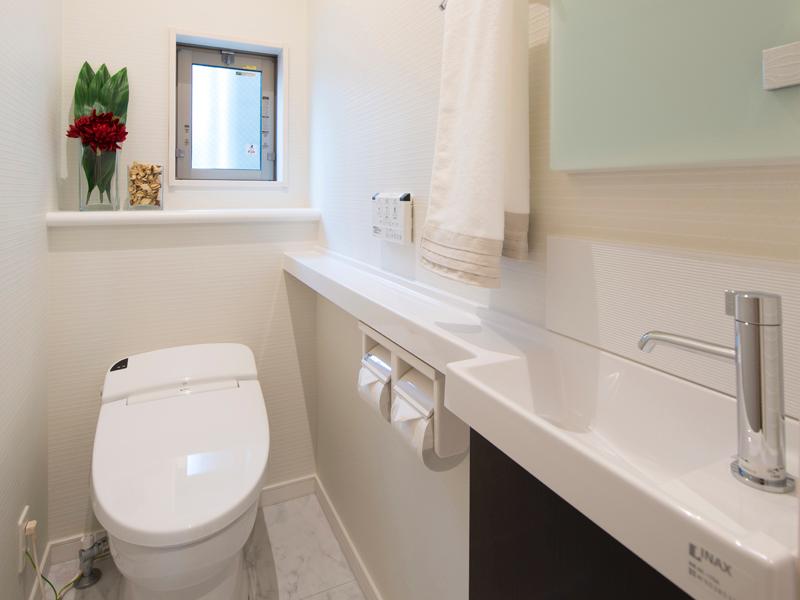 Adopt a tank-less in all of the toilet. In the side counter-integrated, Wash-basin of the design and refreshing also standard equipment.
全てのトイレにタンクレス型を採用。サイドカウンター一体型で、スッキリとしたデザインの手洗い器も標準装備。
Security equipment防犯設備 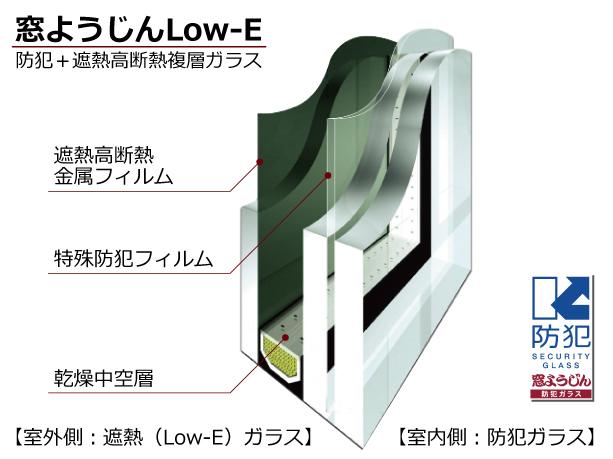 Adopt a high thermal barrier performance "Low-E double-glazing" in all windows. Also, Firmly guard the precious house first floor in the window glass of the triple structure plus a security performance.
全窓に遮熱性能の高い「Low-E複層ガラス」を採用。また、1階は防犯性能をプラスした3重構造の窓ガラスで大切な家をしっかりガード。
Cooling and heating ・ Air conditioning冷暖房・空調設備 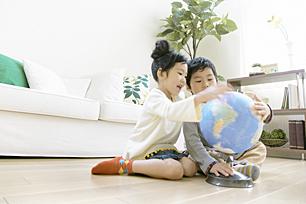 Standard equipped with a gas hot-water floor heating in the master bedroom as well as a living-dining. High-efficiency water heater running cost is also economical (eco Jaws) adopted.
リビングダイニングだけでなく主寝室にもガス温水式床暖房を標準装備。高効率給湯器(エコジョーズ)採用でランニングコストも経済的。
Other Equipmentその他設備 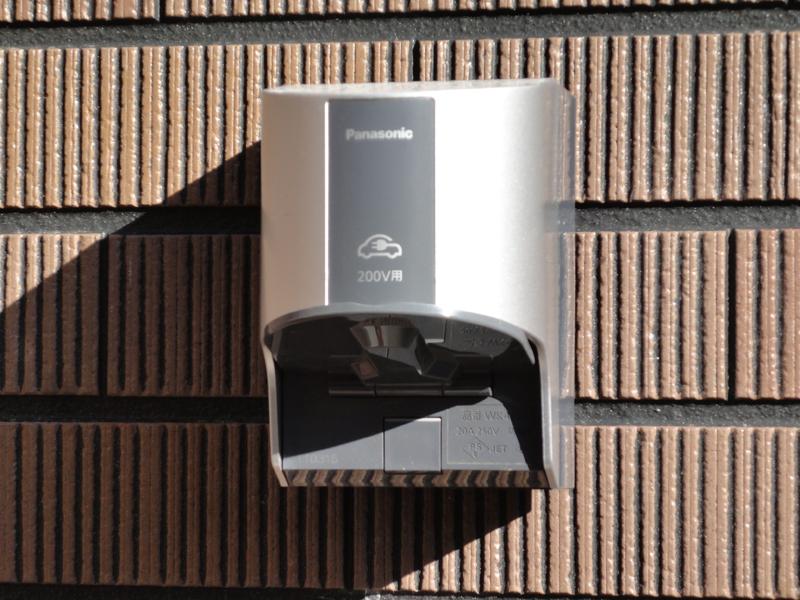 In order to correspond to the electric vehicle in the future spread is expected, Standard equipped with a dedicated charging outlet of the whole building.
将来普及が見込まれる電気自動車に対応するため、専用の充電コンセントを全棟に標準装備。
Floor plan間取り図 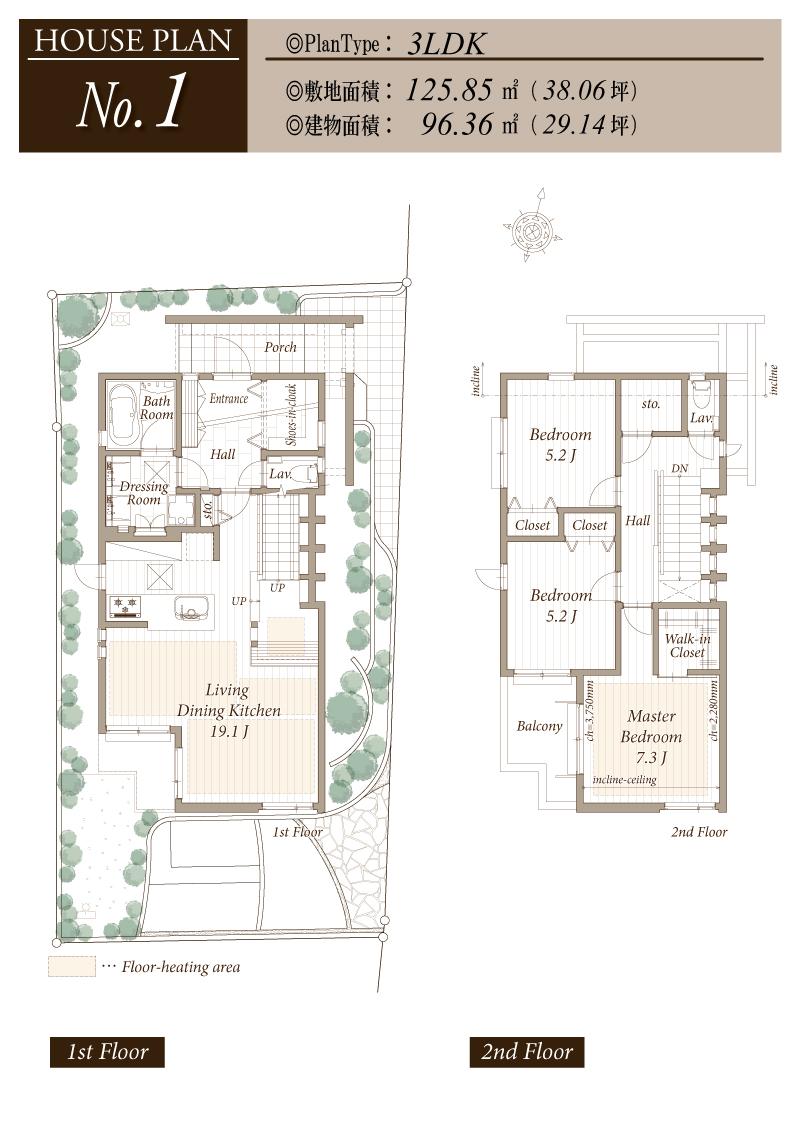 (1 Building), Price TBD , 3LDK, Land area 125.85 sq m , Building area 96.36 sq m
(1号棟)、価格 未定 、3LDK、土地面積125.85m2、建物面積96.36m2
Station駅 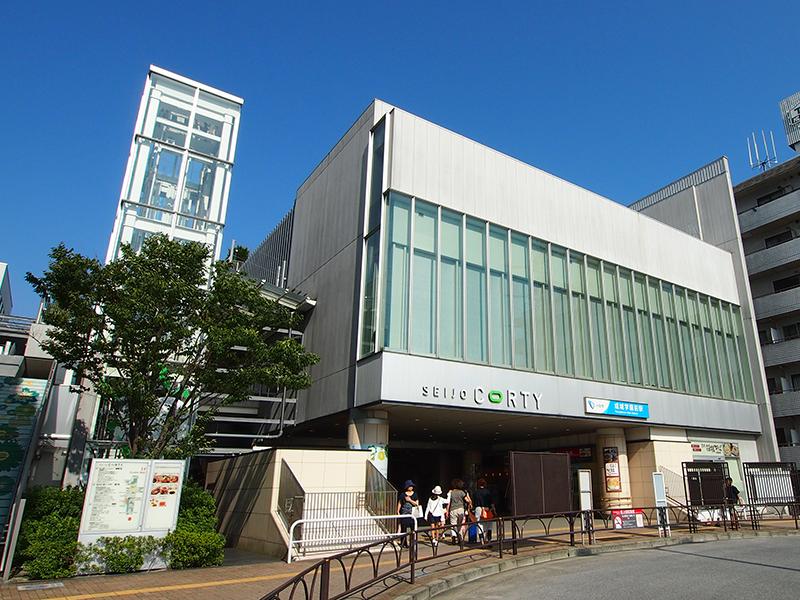 Odakyu line "Seijogakuen before" 1120m to the station
小田急線「成城学園前」駅まで1120m
Shopping centreショッピングセンター 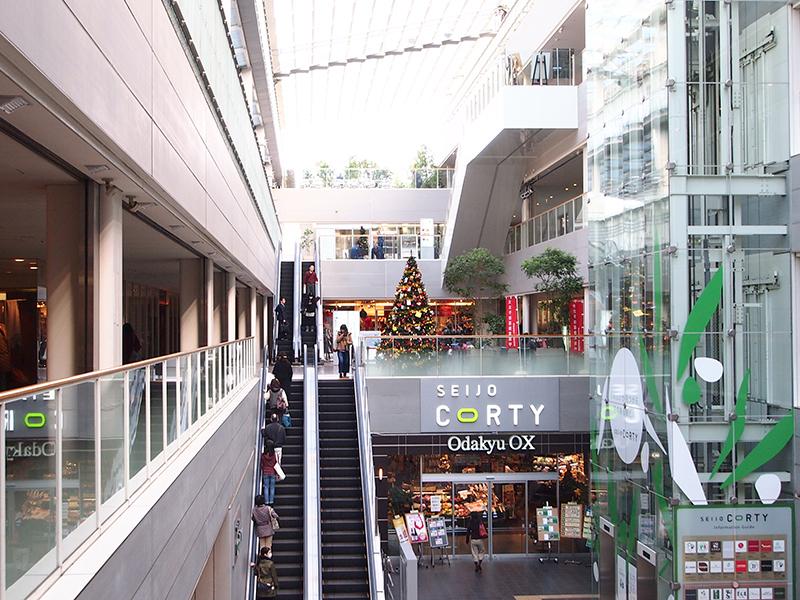 1120m to Seijo Corti
成城コルティまで1120m
Supermarketスーパー 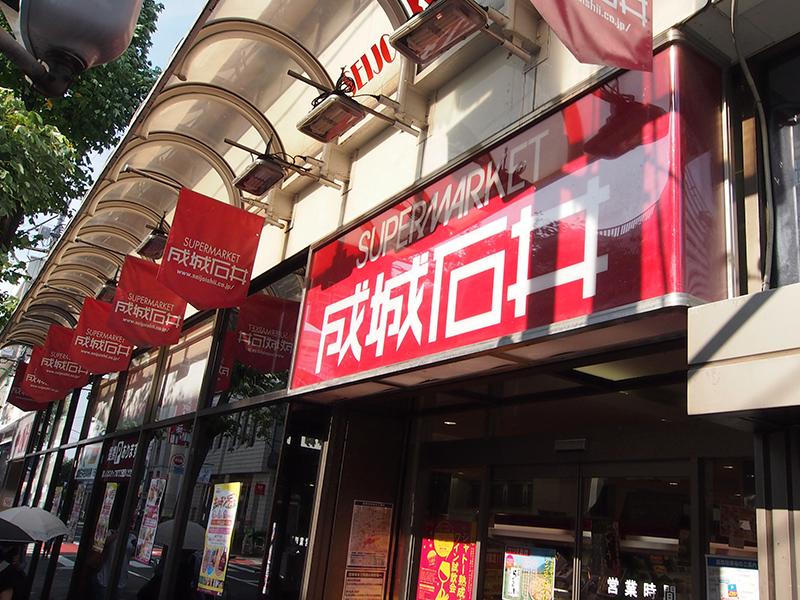 Until Seijo Ishii 1240m
成城石井まで1240m
Local guide map現地案内図 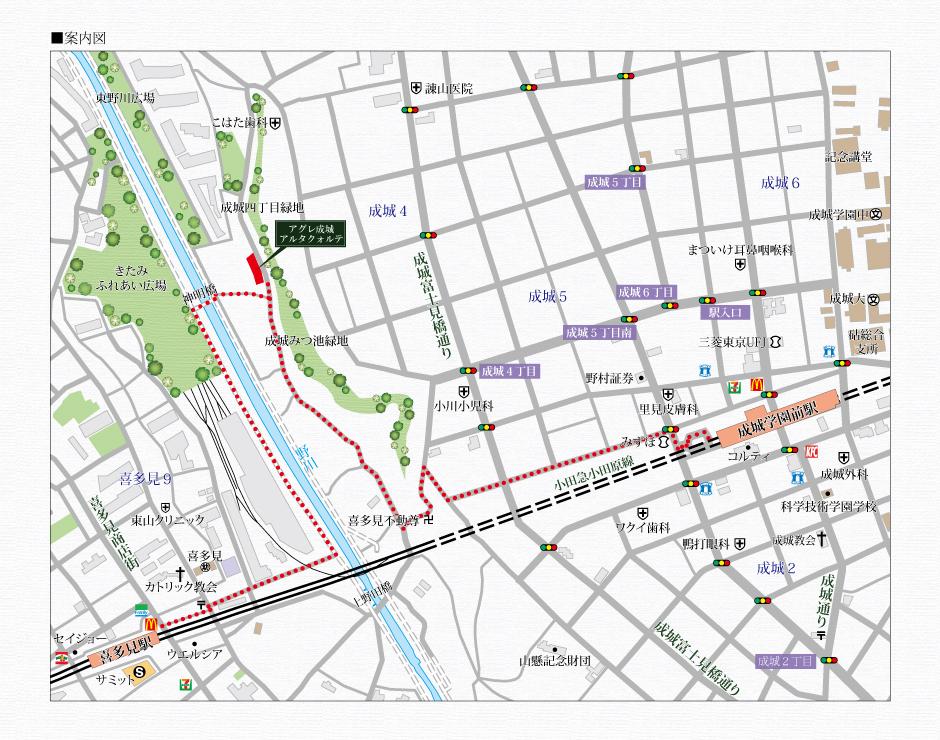 Local guide map: Odakyu line "Seijogakuen before" station, "Kitami" 2 station is accessible station. Nogawa green road, Seijo Mitsuchi green spaces and natural environment rich location.
現地案内図:小田急線「成城学園前」駅、「喜多見」駅の2駅が利用可。野川緑道、成城みつ池緑地など自然環境豊な立地。
The entire compartment Figure全体区画図 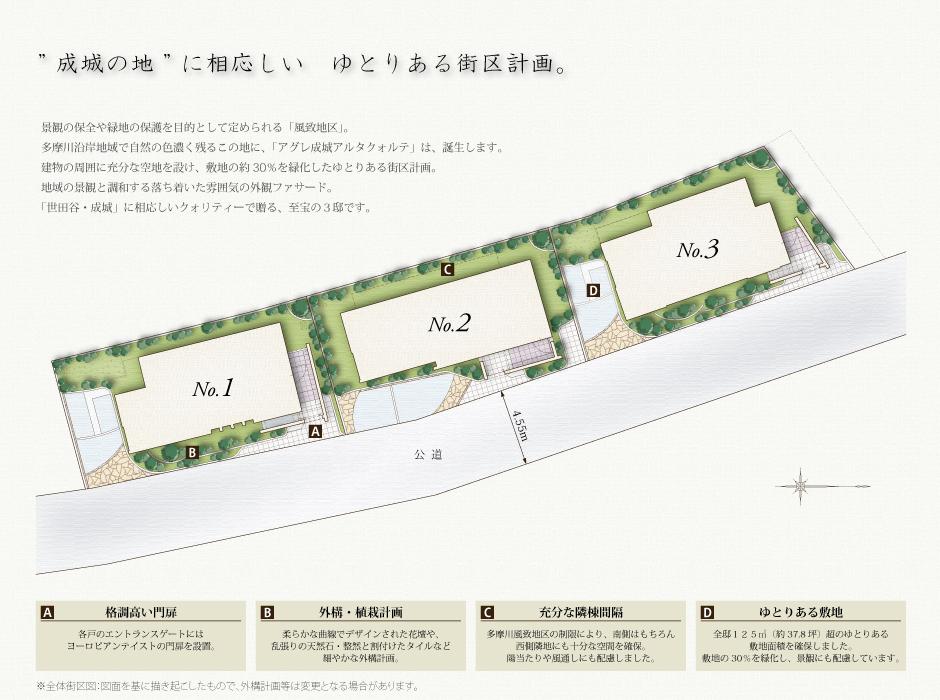 Tama River scenic zone, Distribution building plan that some leeway provided with a sufficient open space around the building by the district plans, etc..
多摩川風致地区、地区計画等により建物周囲に充分な空地を設けたゆとりある配棟計画。
Primary school小学校 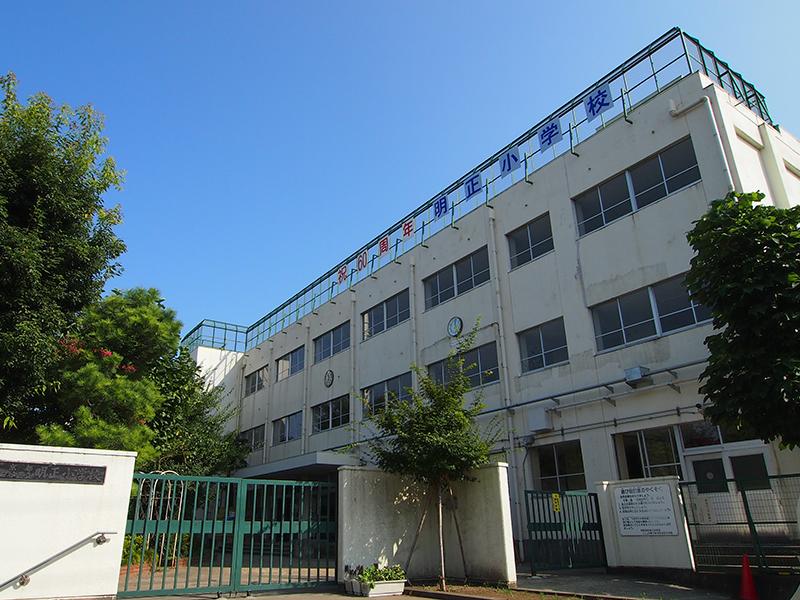 Ward Akimasa until elementary school 1330m
区立明正小学校まで1330m
Junior high school中学校 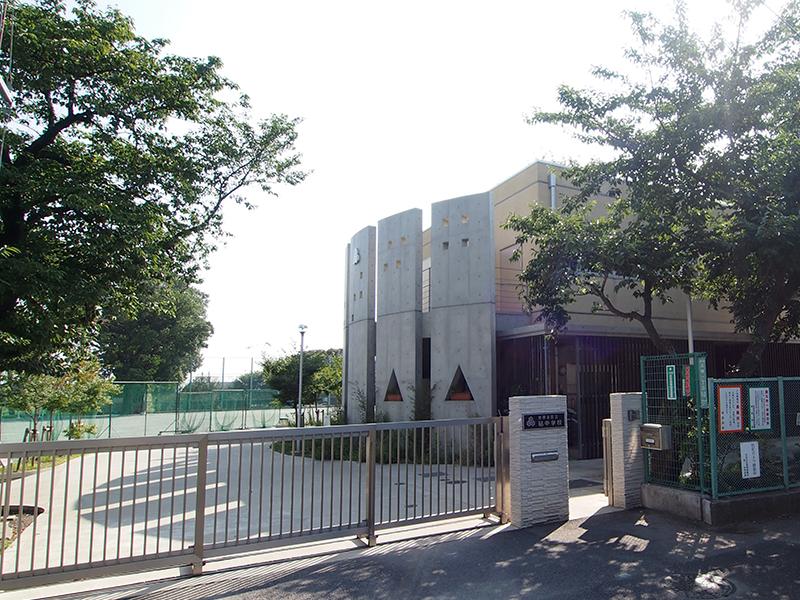 Municipal incus until junior high school 1600m
区立砧中学校まで1600m
Park公園 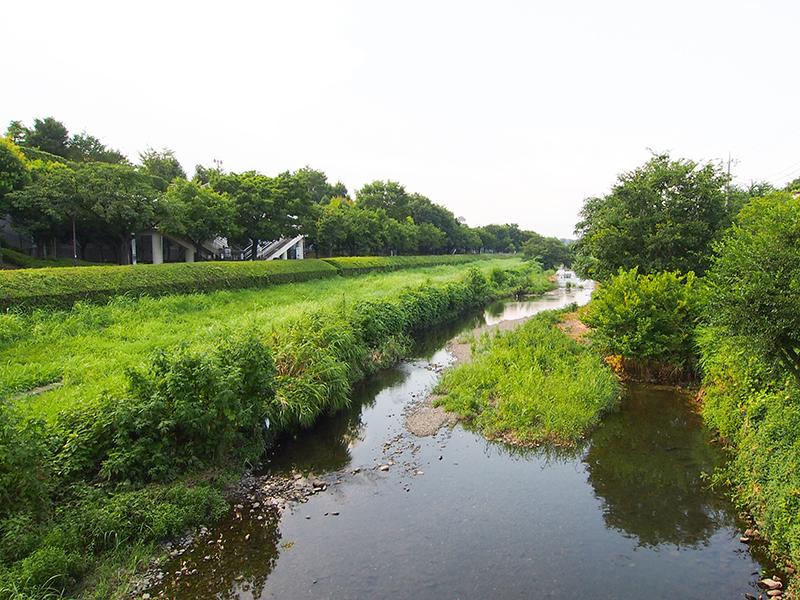 110m until Nogawa green road
野川緑道まで110m
Location
| 




















