New Homes » Kanto » Tokyo » Setagaya
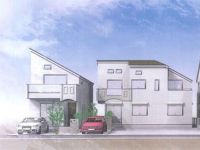 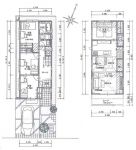
| | Setagaya-ku, Tokyo 東京都世田谷区 |
| Tokyu Ikegami Line "Yukigayaotsuka" walk 8 minutes 東急池上線「雪が谷大塚」歩8分 |
| Higashitamagawa 2-chome Newly built single-family facing the southeast road 東玉川2丁目 南東道路に面した新築戸建 |
| "Tama", "Den-en Chofu" 3 Station 3 commuting a route possible use of "Yukigayaotsuka" ・ An excellent place to go to school, Jiyugaoka is also a newly built single-family the convenience of a good location conditions coming into the living area. . . Because construction companies that are construction is "Itopia Home"'s ITOCHU Group, safety ・ Of course, peace of mind [Long-term quality housing certification] We also take such. . . In conjunction with the local guidance, Such as the hope of the above presentation also feel free to Contact: Please contact us to Kato. 「多摩川」「田園調布」「雪が谷大塚」の3駅3路線使用可能で通勤・通学に優れた場所で、自由が丘も生活圏内に入ってくる利便性の良い立地条件の新築戸建です。。。施工会社は伊藤忠グループの「イトーピアホーム」さんが施工されている為、安全・安心はもちろん【長期優良住宅認定】なども取っております。。。現地のご案内と合わせて、上記プレゼンテーションのご希望などもお気軽に担当:加藤までお問い合わせください。 |
Features pickup 特徴ピックアップ | | 2 along the line more accessible / System kitchen / Bathroom Dryer / Yang per good / A quiet residential area / Toilet 2 places / Otobasu / Warm water washing toilet seat / TV monitor interphone / Dish washing dryer / Water filter / roof balcony 2沿線以上利用可 /システムキッチン /浴室乾燥機 /陽当り良好 /閑静な住宅地 /トイレ2ヶ所 /オートバス /温水洗浄便座 /TVモニタ付インターホン /食器洗乾燥機 /浄水器 /ルーフバルコニー | Price 価格 | | 70,400,000 yen 7040万円 | Floor plan 間取り | | 3LDK 3LDK | Units sold 販売戸数 | | 1 units 1戸 | Land area 土地面積 | | 101.4 sq m (measured) 101.4m2(実測) | Building area 建物面積 | | 94.4 sq m (measured) 94.4m2(実測) | Driveway burden-road 私道負担・道路 | | 0.42 sq m , South 3.6m width 0.42m2、南3.6m幅 | Completion date 完成時期(築年月) | | January 2014 2014年1月 | Address 住所 | | Setagaya-ku, Tokyo Higashitamagawa 2 東京都世田谷区東玉川2 | Traffic 交通 | | Tokyu Ikegami Line "Yukigayaotsuka" walk 8 minutes
Tamagawa Tokyu "Tama River" walk 11 minutes
Tokyu Toyoko Line "Denenchofu" walk 15 minutes 東急池上線「雪が谷大塚」歩8分
東急多摩川線「多摩川」歩11分
東急東横線「田園調布」歩15分
| Person in charge 担当者より | | Rep Kato Ryo Age: 20s footwork lightly, We will strive quickly and accurately you can respond as the needs of our customers 担当者加藤 諒年齢:20代フットワーク軽く、お客様のご要望に迅速かつ正確にご対応出来るよう努めます | Contact お問い合せ先 | | TEL: 0800-603-2577 [Toll free] mobile phone ・ Also available from PHS
Caller ID is not notified
Please contact the "saw SUUMO (Sumo)"
If it does not lead, If the real estate company TEL:0800-603-2577【通話料無料】携帯電話・PHSからもご利用いただけます
発信者番号は通知されません
「SUUMO(スーモ)を見た」と問い合わせください
つながらない方、不動産会社の方は
| Building coverage, floor area ratio 建ぺい率・容積率 | | Fifty percent ・ Hundred percent 50%・100% | Time residents 入居時期 | | Consultation 相談 | Land of the right form 土地の権利形態 | | Ownership 所有権 | Structure and method of construction 構造・工法 | | Wooden 2-story 木造2階建 | Use district 用途地域 | | One low-rise 1種低層 | Overview and notices その他概要・特記事項 | | Contact: Kato Ryo, Facilities: Public Water Supply, This sewage, City gas, Building confirmation number: No. H25A-JK.eX00964-01, Parking: No 担当者:加藤 諒、設備:公営水道、本下水、都市ガス、建築確認番号:第H25A-JK.eX00964-01号、駐車場:無 | Company profile 会社概要 | | <Mediation> Minister of Land, Infrastructure and Transport (2) No. 007450 (Corporation) Tokyo Metropolitan Government Building Lots and Buildings Transaction Business Association (Corporation) metropolitan area real estate Fair Trade Council member (Ltd.) Mibu Corporation Sakurashinmachi shop Yubinbango154-0015 Setagaya-ku, Tokyo Sakurashinmachi 1-12-13 <仲介>国土交通大臣(2)第007450号(公社)東京都宅地建物取引業協会会員 (公社)首都圏不動産公正取引協議会加盟(株)ミブコーポレーション桜新町店〒154-0015 東京都世田谷区桜新町1-12-13 |
Rendering (appearance)完成予想図(外観) 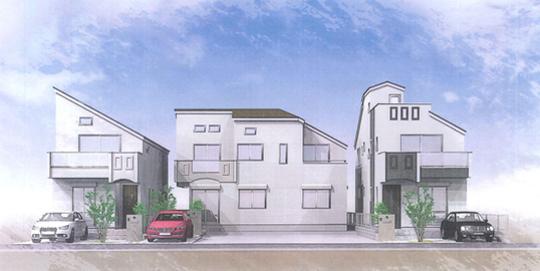 Rendering ※ Western-style modern atmosphere.
完成予想図 ※洋風モダンな雰囲気です。
Otherその他 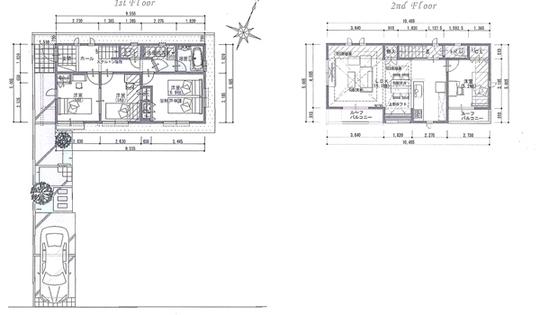 C House Total floor 94.40 square meters 4LDK / 70,400,000 yen (tax included) Floor plan
C邸 延床94.40平米 4LDK/7040万円(税込) 間取り図
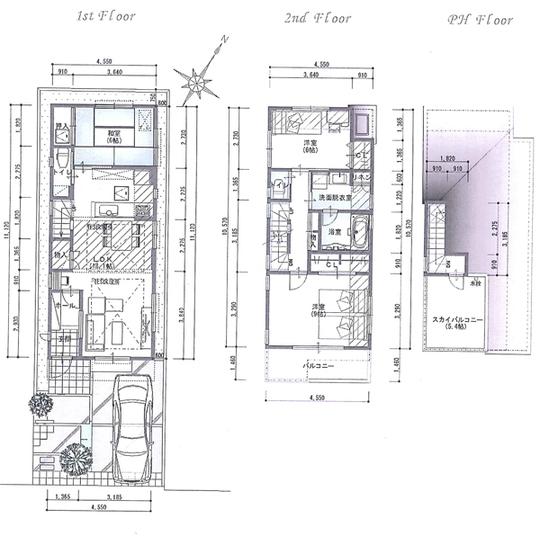 E House Total floor 101.40? 3LDK + Sky balcony / 78,300,000 yen (tax included)
E邸 延床101.40? 3LDK+スカイバルコニー/7830万円(税込)
Floor plan間取り図 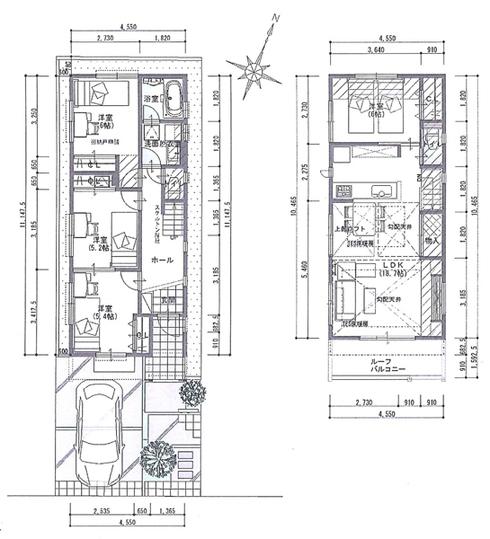 70,400,000 yen, 3LDK, Land area 101.4 sq m , Building area 94.4 sq m B House Total floor 96.15 square meters 4LDK / 77 million yen (tax included) Floor plan
7040万円、3LDK、土地面積101.4m2、建物面積94.4m2 B邸 延床96.15平米 4LDK/7700万円(税込) 間取り図
Rendering (appearance)完成予想図(外観) 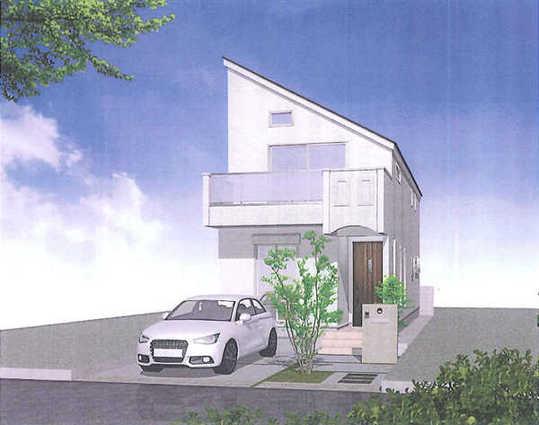 B House Rendering Perth
B邸 完成予想パース
Local photos, including front road前面道路含む現地写真 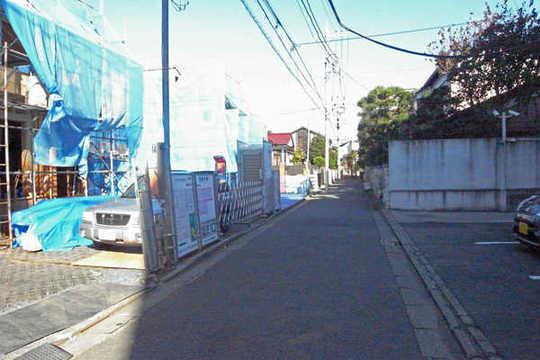 Local front road
現地前面道路
Cityscape Rendering街並完成予想図 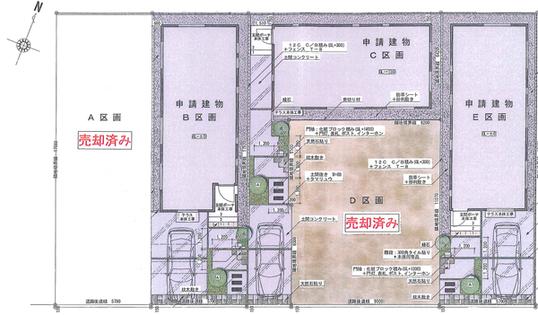 General plot plan
全体配置図
Rendering (appearance)完成予想図(外観) 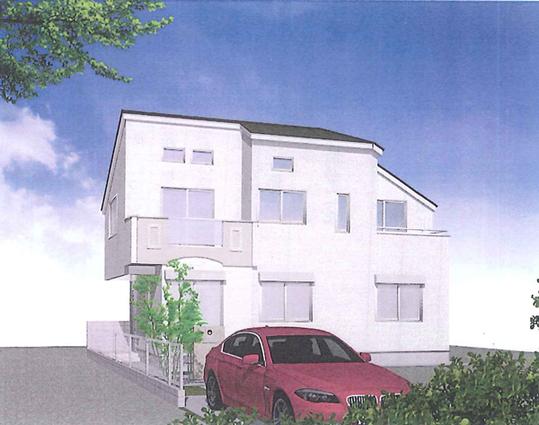 C House Rendering Perth
C邸 完成予想パース
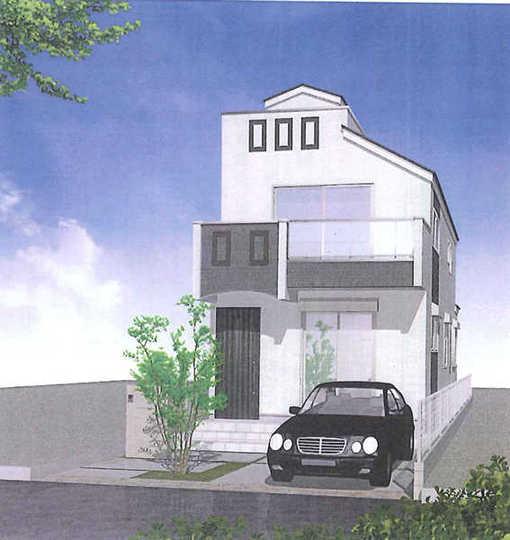 E House Rendering Perth
E邸 完成予想パース
Local appearance photo現地外観写真 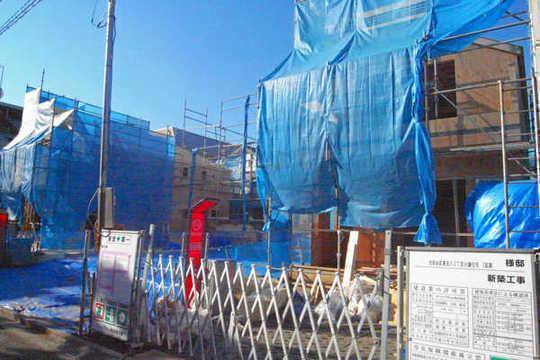 Local Photos
現地写真
Location
|











