New Homes » Kanto » Tokyo » Setagaya
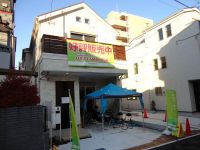 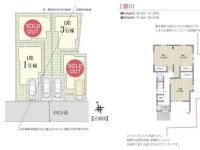
| | Setagaya-ku, Tokyo 東京都世田谷区 |
| Keio Line "Sakurajosui" walk 3 minutes 京王線「桜上水」歩3分 |
| [Present] now, To customers all contact, Popular soft fluffy HAPPY WAON pillow gift! ! 【プレゼント】今なら、お問い合わせいただいたお客さま全員に、人気のふんわりやわらかHAPPY WAON抱き枕プレゼント!! |
| ■ Earthquake compensation mortgage ■ 24-hour security of security at Secom security ■ Popular standard equipment glad to mom, such as built-in dishwashing ■地震補償付住宅 ■セコムセキュリティで24時間安心のセキュリティ ■ビルドイン食洗器などママに嬉しい人気の標準設備 |
Features pickup 特徴ピックアップ | | Pre-ground survey / Immediate Available / LDK18 tatami mats or more / System kitchen / Bathroom Dryer / All room storage / Siemens south road / Shaping land / Washbasin with shower / Face-to-face kitchen / Toilet 2 places / 2-story / South balcony / Double-glazing / Otobasu / Warm water washing toilet seat / The window in the bathroom / TV monitor interphone / Southwestward / Dish washing dryer / Water filter / Storeroom / Floor heating / Readjustment land within 地盤調査済 /即入居可 /LDK18畳以上 /システムキッチン /浴室乾燥機 /全居室収納 /南側道路面す /整形地 /シャワー付洗面台 /対面式キッチン /トイレ2ヶ所 /2階建 /南面バルコニー /複層ガラス /オートバス /温水洗浄便座 /浴室に窓 /TVモニタ付インターホン /南西向き /食器洗乾燥機 /浄水器 /納戸 /床暖房 /区画整理地内 | Price 価格 | | 64,800,000 yen 6480万円 | Floor plan 間取り | | 1LDK + 2S (storeroom) 1LDK+2S(納戸) | Units sold 販売戸数 | | 1 units 1戸 | Total units 総戸数 | | 1 units 1戸 | Land area 土地面積 | | 90.09 sq m 90.09m2 | Building area 建物面積 | | 87.99 sq m 87.99m2 | Driveway burden-road 私道負担・道路 | | Nothing, South 4m width 無、南4m幅 | Completion date 完成時期(築年月) | | May 2013 2013年5月 | Address 住所 | | Setagaya-ku, Tokyo Sakurajosui 5 東京都世田谷区桜上水5 | Traffic 交通 | | Keio Line "Sakurajosui" walk 3 minutes
Keio Line "Kamikitazawa" walk 10 minutes
Setagaya Line Tokyu "Shimotakaido" walk 11 minutes 京王線「桜上水」歩3分
京王線「上北沢」歩10分
東急世田谷線「下高井戸」歩11分
| Related links 関連リンク | | [Related Sites of this company] 【この会社の関連サイト】 | Contact お問い合せ先 | | TEL: 0800-805-3596 [Toll free] mobile phone ・ Also available from PHS
Caller ID is not notified
Please contact the "saw SUUMO (Sumo)"
If it does not lead, If the real estate company TEL:0800-805-3596【通話料無料】携帯電話・PHSからもご利用いただけます
発信者番号は通知されません
「SUUMO(スーモ)を見た」と問い合わせください
つながらない方、不動産会社の方は
| Building coverage, floor area ratio 建ぺい率・容積率 | | Fifty percent ・ Hundred percent 50%・100% | Time residents 入居時期 | | Immediate available 即入居可 | Land of the right form 土地の権利形態 | | Ownership 所有権 | Structure and method of construction 構造・工法 | | Wooden 2-story 木造2階建 | Use district 用途地域 | | One low-rise, Residential 1種低層、近隣商業 | Other limitations その他制限事項 | | Height district, Quasi-fire zones, The first kind altitude district, The third kind altitude district 高度地区、準防火地域、第一種高度地区、第三種高度地区 | Overview and notices その他概要・特記事項 | | Facilities: Public Water Supply, This sewage, City gas, Parking: Garage 設備:公営水道、本下水、都市ガス、駐車場:車庫 | Company profile 会社概要 | | <Mediation> Minister of Land, Infrastructure and Transport (1) the first 008,536 No. ion housing (Ltd.) Four Members Yubinbango104-0033, Chuo-ku, Tokyo Shinkawa 1-24-12 <仲介>国土交通大臣(1)第008536号イオンハウジング(株)フォーメンバーズ〒104-0033 東京都中央区新川1-24-12 |
Local appearance photo現地外観写真 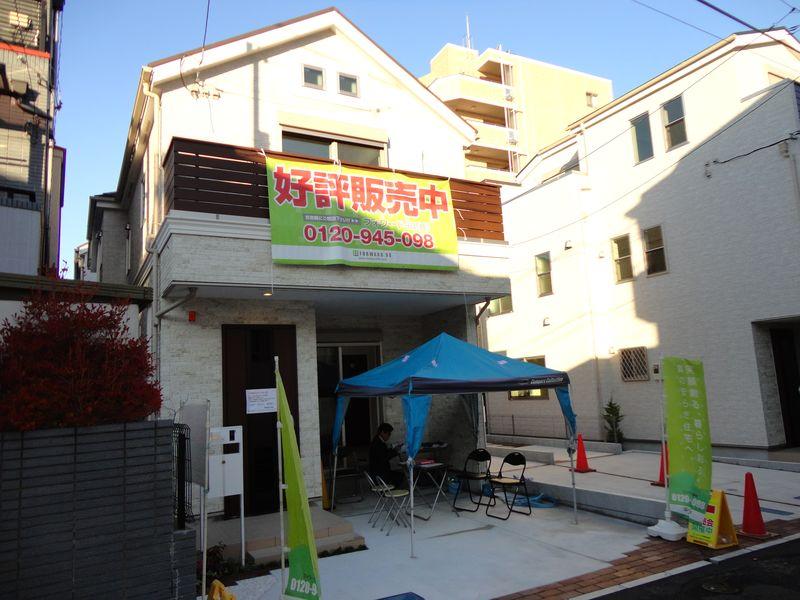 Exterior Photos of December 2013 shooting
2013年12月撮影の外観写真
Floor plan間取り図 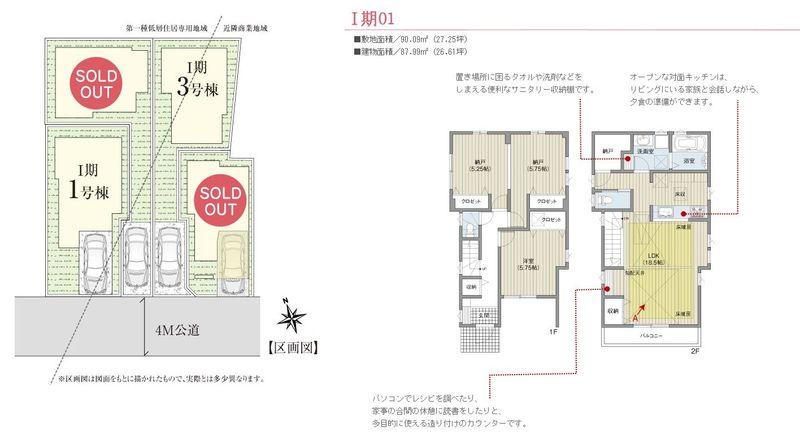 64,800,000 yen, 1LDK+2S, Land area 90.09 sq m , Building area 87.99 sq m floor plan
6480万円、1LDK+2S、土地面積90.09m2、建物面積87.99m2 間取り図
Livingリビング 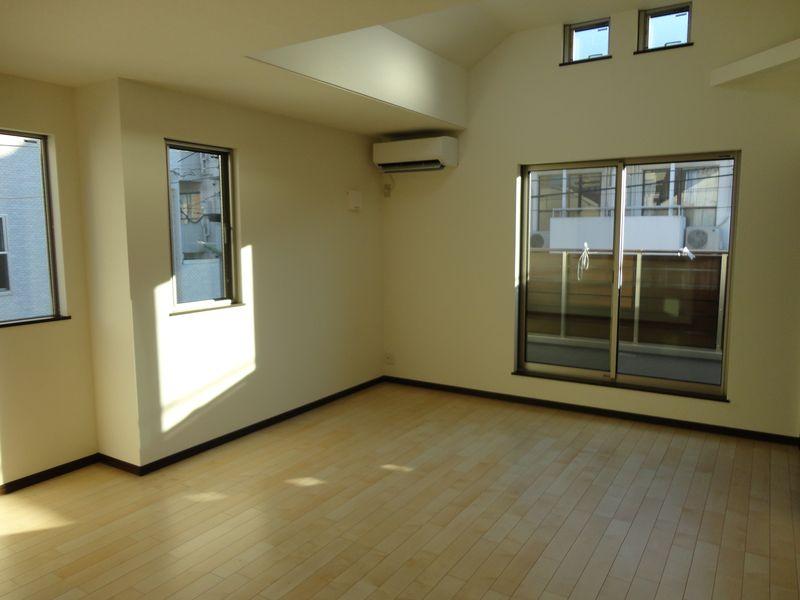 Living 18.5 Pledge, Spacious living space to be able to spend a quiet and comfortable retirement free from worldly cares.
リビング18.5帖、悠々自適に過ごせる広い住空間です。
Local appearance photo現地外観写真 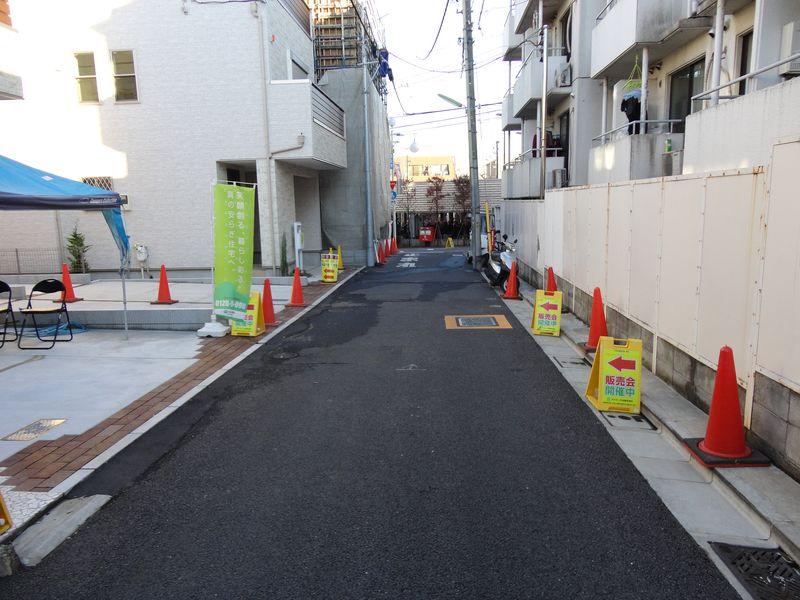 Road of the neighborhood in front of the house, It is surrounded by a quiet residential area.
家の前にある周辺の道路、閑静な住宅街に囲まれています。
Livingリビング 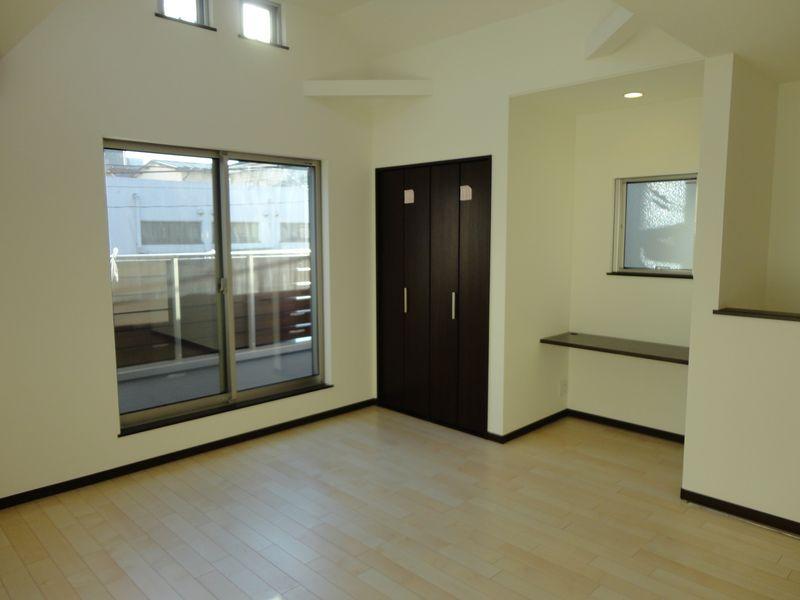 Introspection of living, Organized it is also a breeze there is storage space.
リビングの内観、収納スペースがあり整理整頓も楽々です。
Bathroom浴室 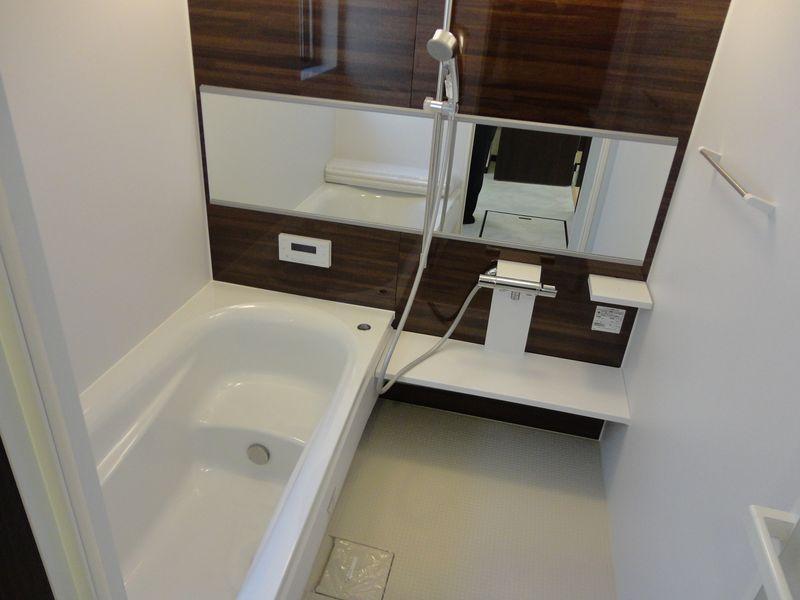 Bathroom
バスルーム
Kitchenキッチン 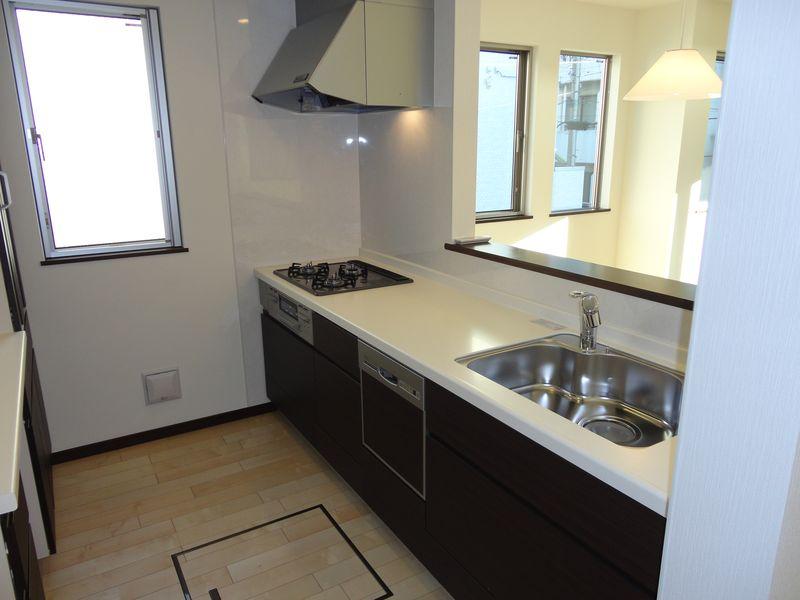 The space of the popularity of the system kitchen is high functionality There is under-floor storage.
人気のシステムキッチンのスペースには床下収納があり機能性が高いです。
Non-living roomリビング以外の居室 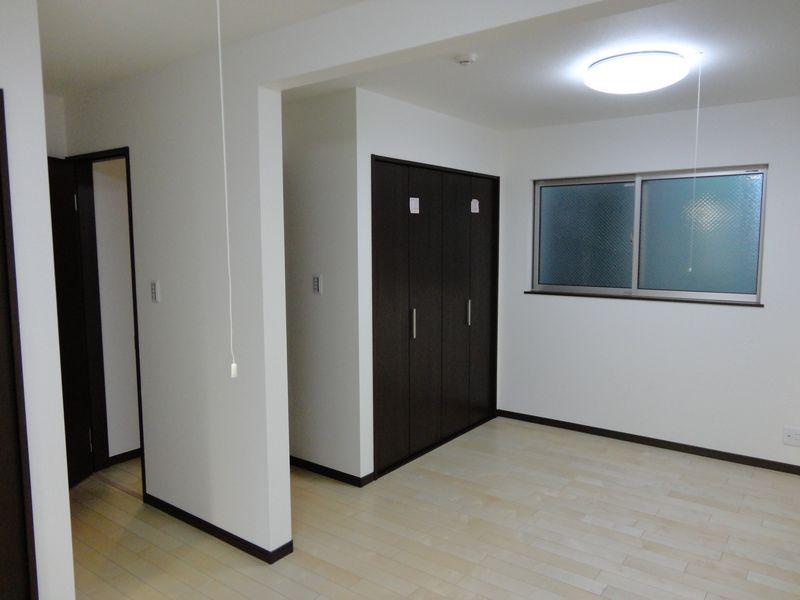 Services Room 5.75 Pledge introspection, It is recommended in the bedroom.
サービスルーム5.75帖内観、寝室にオススメです。
Entrance玄関 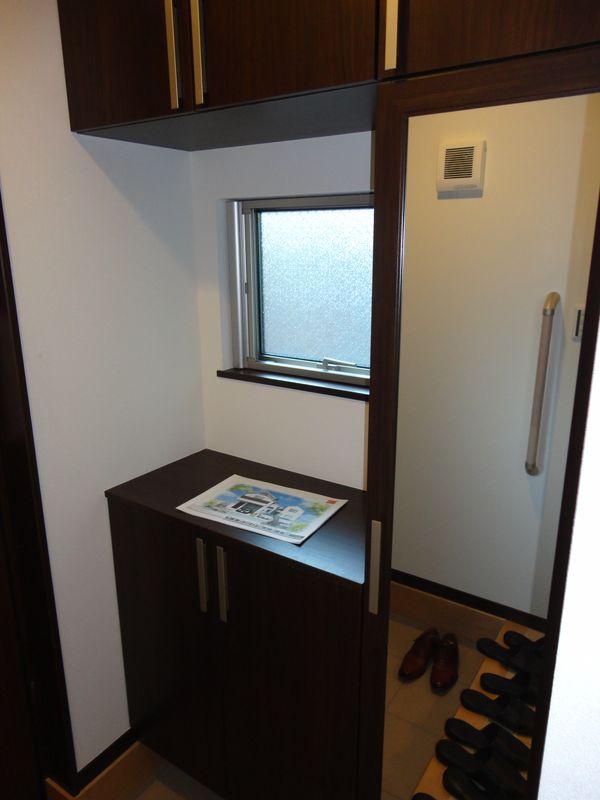 Entrance of introspection photos, There is also afford to put small items not only the shoe box.
玄関の内観写真、シューズボックスだけでなく小物を置ける余裕もあります。
Wash basin, toilet洗面台・洗面所 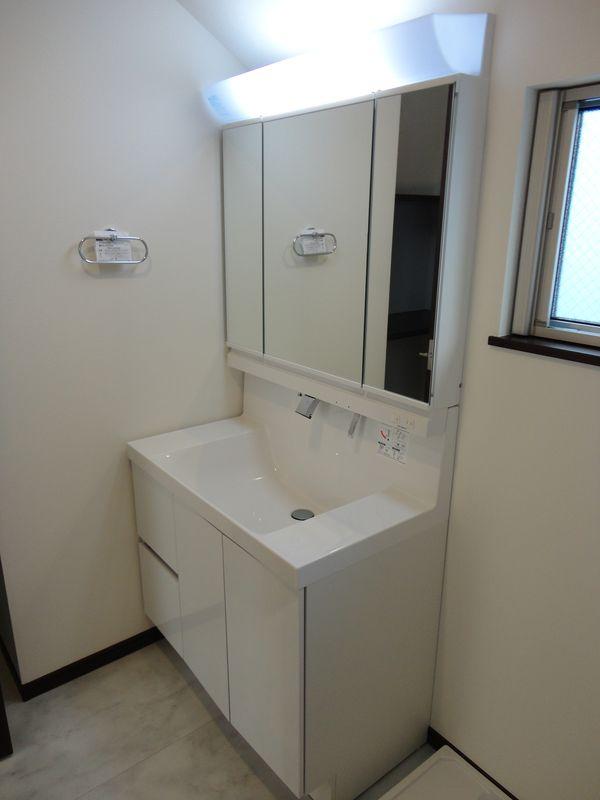 Independent wash basin mirror and easy-to-use large
鏡が大きく使いやすい独立洗面台
Receipt収納 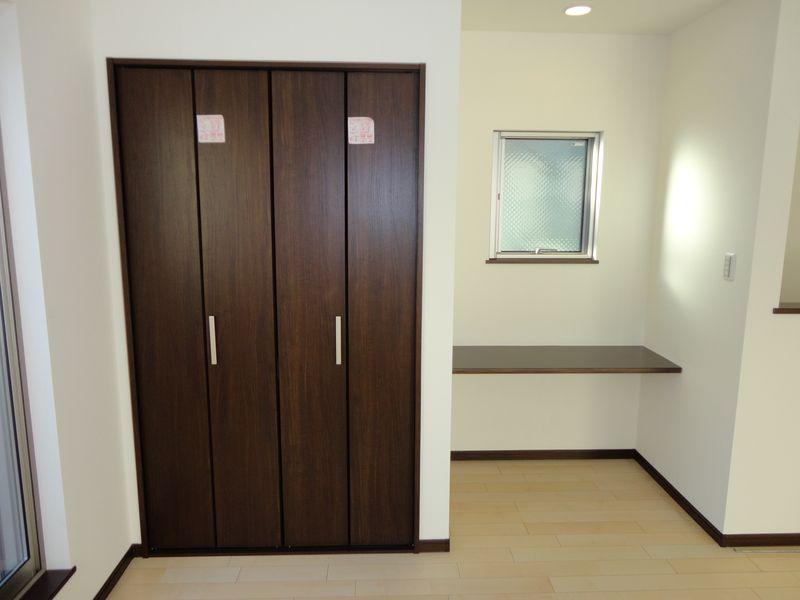 Storage space in the living room, There is also a storage shelf.
リビングにある収納スペース、収納棚もあります。
Toiletトイレ 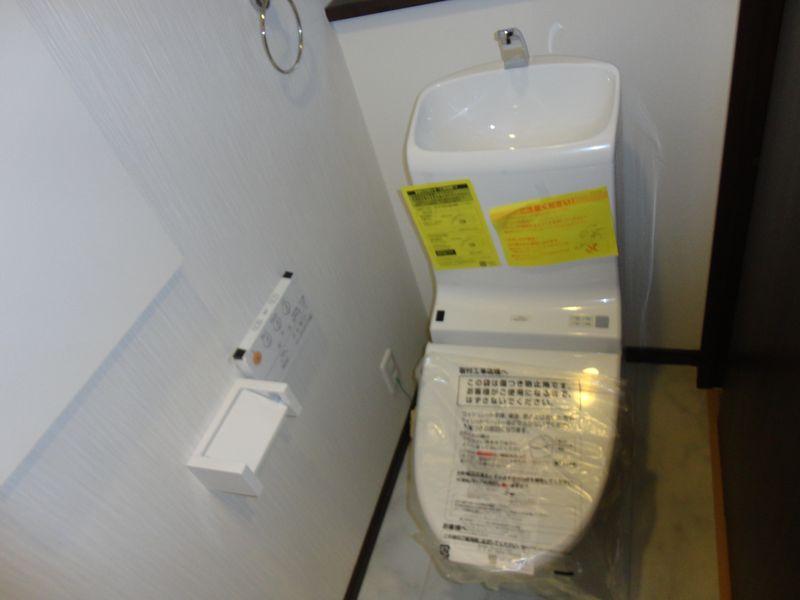 Washlet toilet
ウォシュレット付トイレ
Livingリビング 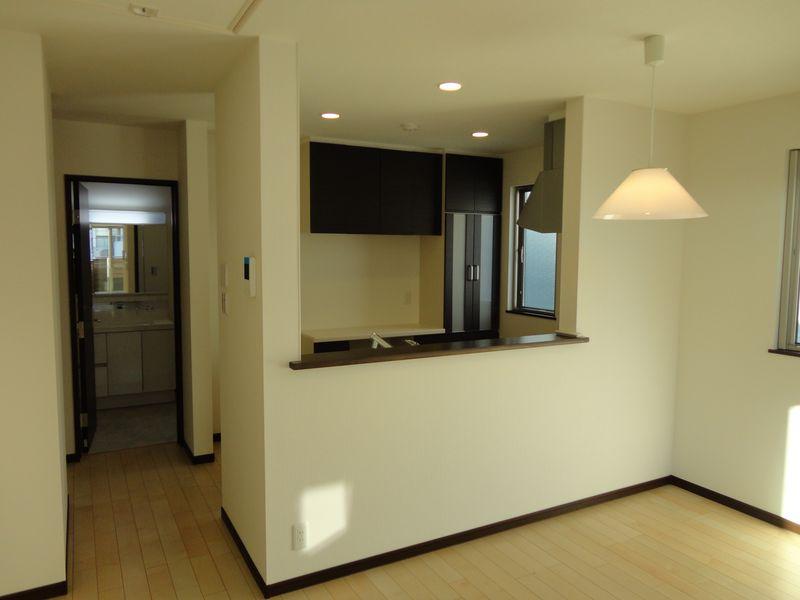 Kitchen visible from the living room is also impetus dialogue with because it is face-to-face family.
リビングから見えるキッチンは対面式なので家族との対話も弾みます。
Kitchenキッチン 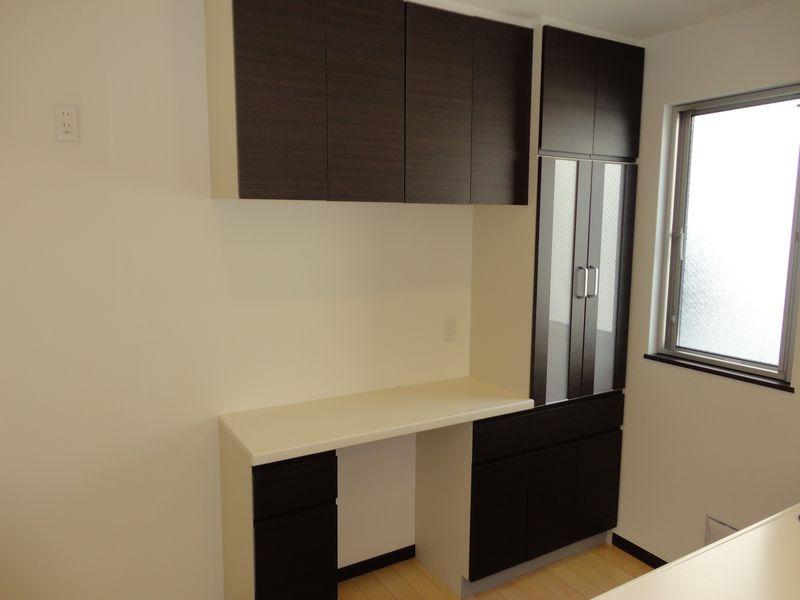 Storage rack on the back of the kitchen, You can fully accommodate the many dishes.
キッチンの後ろにある収納棚、多くの皿を充分に収納できます。
Non-living roomリビング以外の居室 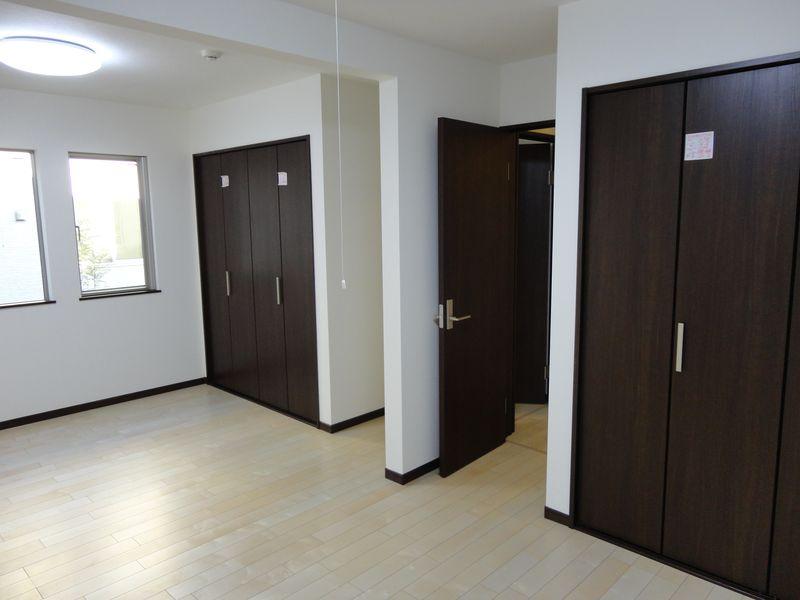 The two rooms are connected.
二つの部屋はつながっています。
Entrance玄関 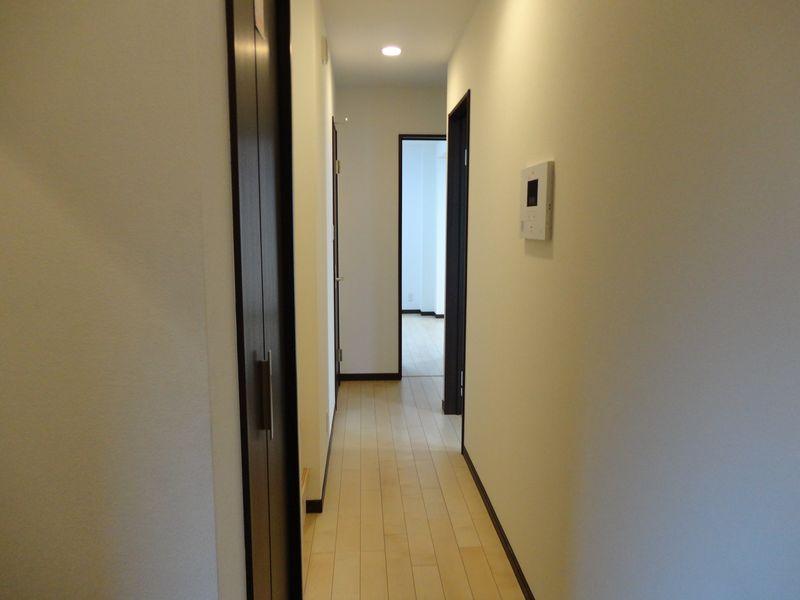 Photo of the room visible from the front door
玄関から見える室内の写真
Receipt収納 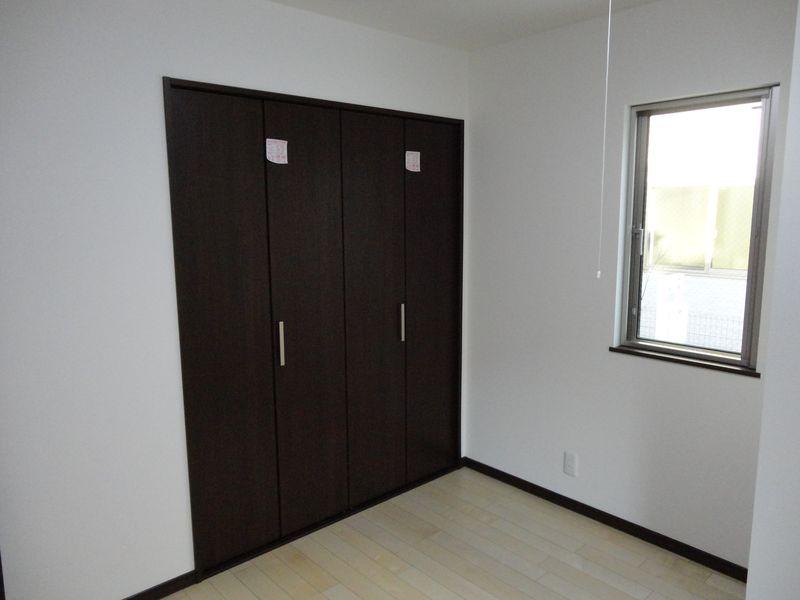 Pat storage.
収納もバッチリ。
Livingリビング 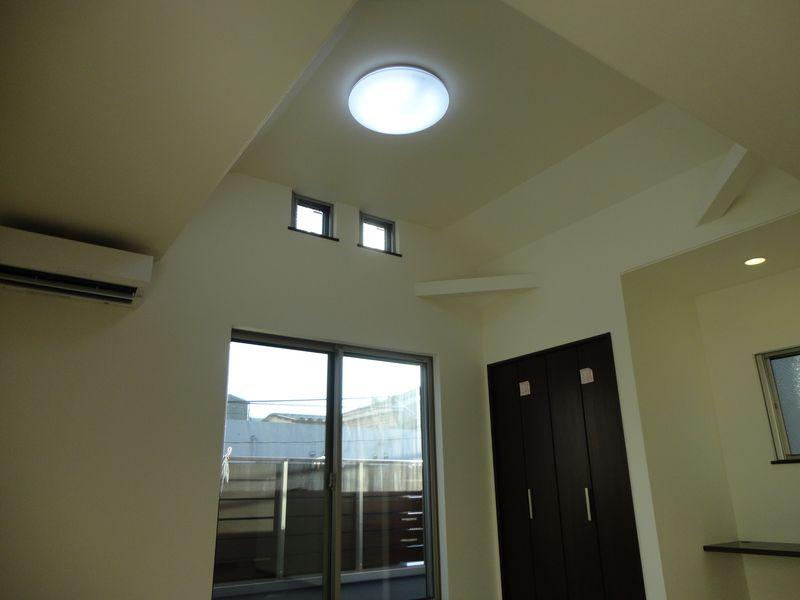 Ceiling of living is high, There is the sense of openness.
リビングの天井は高く、開放感のあります。
Non-living roomリビング以外の居室 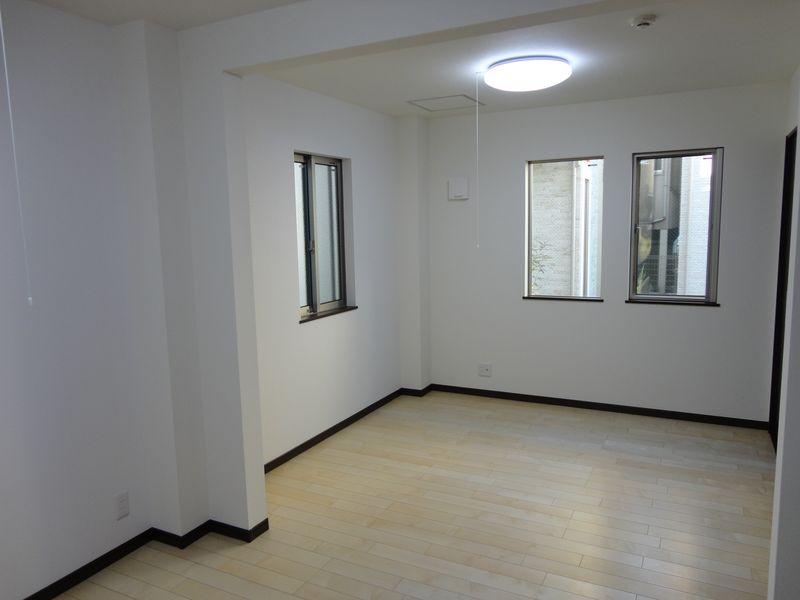 Introspection of services Room 5.25 Pledge, Cozy nice room bright two-plane daylight.
サービスルーム5.25帖の内観、2面採光で明るく居心地のいいお部屋です。
Receipt収納 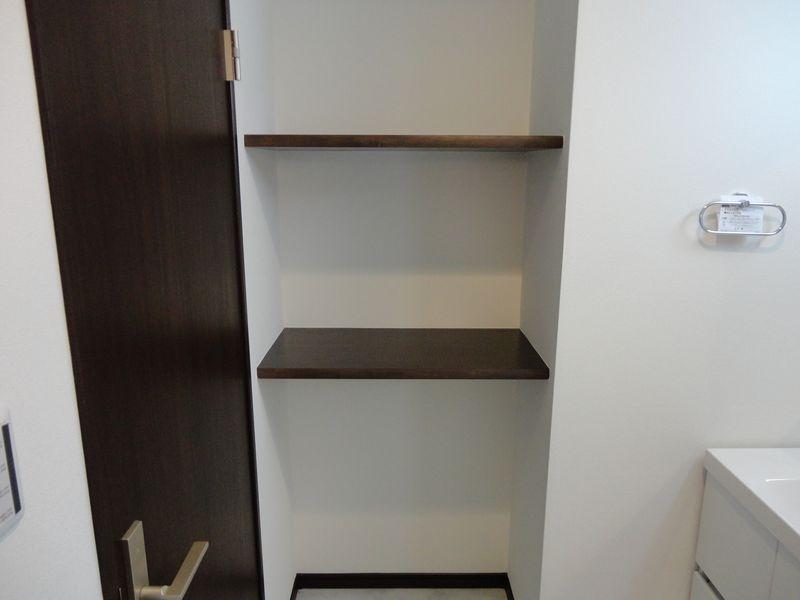 Shimae a lot of towels in the large storage space in the washroom.
洗面所にある大型収納スペースにはタオルなどを多くしまえます。
Location
| 




















