New Homes » Kanto » Tokyo » Setagaya
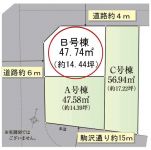 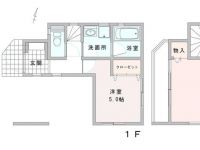
| | Setagaya-ku, Tokyo 東京都世田谷区 |
| Oimachi Line Tokyu "Kaminoge" walk 16 minutes 東急大井町線「上野毛」歩16分 |
| ~ Setagaya Nakamachi 5-chome ~ Newly built condominiums B compartment ■ □ ■ □ ■ □ ■ □ ■ □ ■ □ ■ □ ■ □ ■ □ ■ □ ■ Local sales events conducted during the! ! Building briefing book being carried out in the model room! ! ~ 世田谷区中町5丁目 ~ 新築分譲住宅B区画■□■□■□■□■□■□■□■□■□■□■現地販売会実施中!!モデルルームにて建物説明会予約実施中!! |
| ◆ Northwest corner lot ◆ Front road 6m or more ◆ Sakuramachi elementary school ◆ Ground guarantee 10 years ◆ Housing Defect liability insurance 10 years ◆北西角地◆前面道路6m以上◆桜町小学校◆地盤保証10年◆住宅瑕疵担保責任保険10年 |
Features pickup 特徴ピックアップ | | System kitchen / Bathroom Dryer / All room storage / LDK15 tatami mats or more / Or more before road 6m / Corner lot / Shaping land / Toilet 2 places / Otobasu / Warm water washing toilet seat / The window in the bathroom / TV monitor interphone / High-function toilet / Leafy residential area / Ventilation good / All living room flooring / Dish washing dryer / Water filter / Three-story or more / All rooms are two-sided lighting / BS ・ CS ・ CATV / Located on a hill / Maintained sidewalk / Floor heating システムキッチン /浴室乾燥機 /全居室収納 /LDK15畳以上 /前道6m以上 /角地 /整形地 /トイレ2ヶ所 /オートバス /温水洗浄便座 /浴室に窓 /TVモニタ付インターホン /高機能トイレ /緑豊かな住宅地 /通風良好 /全居室フローリング /食器洗乾燥機 /浄水器 /3階建以上 /全室2面採光 /BS・CS・CATV /高台に立地 /整備された歩道 /床暖房 | Event information イベント情報 | | Local sales meetings (Please be sure to ask in advance) schedule / Please inform a good date and time convenient for you in public. Details etc., Please feel free to contact us. We look forward to. 現地販売会(事前に必ずお問い合わせください)日程/公開中ご都合の良い日時をお知らせくださいませ。詳細等、お気軽にお問い合わせください。お待ちしております。 | Price 価格 | | 53,800,000 yen 5380万円 | Floor plan 間取り | | 2LDK + S (storeroom) 2LDK+S(納戸) | Units sold 販売戸数 | | 1 units 1戸 | Land area 土地面積 | | 47.74 sq m (registration) 47.74m2(登記) | Building area 建物面積 | | 96.77 sq m (registration), Among the first floor garage 11.66 sq m 96.77m2(登記)、うち1階車庫11.66m2 | Driveway burden-road 私道負担・道路 | | Nothing, West 6m width (contact the road width 4m), North 4m width (contact the road width 5.8m) 無、西6m幅(接道幅4m)、北4m幅(接道幅5.8m) | Completion date 完成時期(築年月) | | May 2014 2014年5月 | Address 住所 | | Setagaya-ku, Tokyo Nakamachi 5 東京都世田谷区中町5 | Traffic 交通 | | Oimachi Line Tokyu "Kaminoge" walk 16 minutes
Denentoshi Tokyu "Yoga" walk 18 minutes
Denentoshi Tokyu "Sakurashinmachi" walk 19 minutes 東急大井町線「上野毛」歩16分
東急田園都市線「用賀」歩18分
東急田園都市線「桜新町」歩19分
| Related links 関連リンク | | [Related Sites of this company] 【この会社の関連サイト】 | Person in charge 担当者より | | Rep Sugita 担当者杉田 | Contact お問い合せ先 | | (Ltd.) Da Vinci ・ Professional TEL: 0800-602-6853 [Toll free] mobile phone ・ Also available from PHS
Caller ID is not notified
Please contact the "saw SUUMO (Sumo)"
If it does not lead, If the real estate company (株)ダヴィンチ・プロTEL:0800-602-6853【通話料無料】携帯電話・PHSからもご利用いただけます
発信者番号は通知されません
「SUUMO(スーモ)を見た」と問い合わせください
つながらない方、不動産会社の方は
| Building coverage, floor area ratio 建ぺい率・容積率 | | 60% ・ 200% 60%・200% | Time residents 入居時期 | | May 2014 plans 2014年5月予定 | Land of the right form 土地の権利形態 | | Ownership 所有権 | Structure and method of construction 構造・工法 | | Wooden three-story 木造3階建 | Use district 用途地域 | | One middle and high 1種中高 | Other limitations その他制限事項 | | Quasi-fire zones 準防火地域 | Overview and notices その他概要・特記事項 | | Contact: Sugita, Facilities: Public Water Supply, This sewage, City gas, Building confirmation number: No. 13ABNT-03-0224, Parking: Garage 担当者:杉田、設備:公営水道、本下水、都市ガス、建築確認番号:第13ABNT-03-0224号、駐車場:車庫 | Company profile 会社概要 | | <Mediation> Governor of Tokyo (2) No. 089054 (Corporation) metropolitan area real estate Fair Trade Council member (Ltd.) Da Vinci ・ Professional Yubinbango152-0004 Meguro-ku, Tokyo Takaban 3-14-13 pastel Heim 303 <仲介>東京都知事(2)第089054号(公社)首都圏不動産公正取引協議会会員 (株)ダヴィンチ・プロ〒152-0004 東京都目黒区鷹番3-14-13パステルハイム303 |
Compartment figure区画図 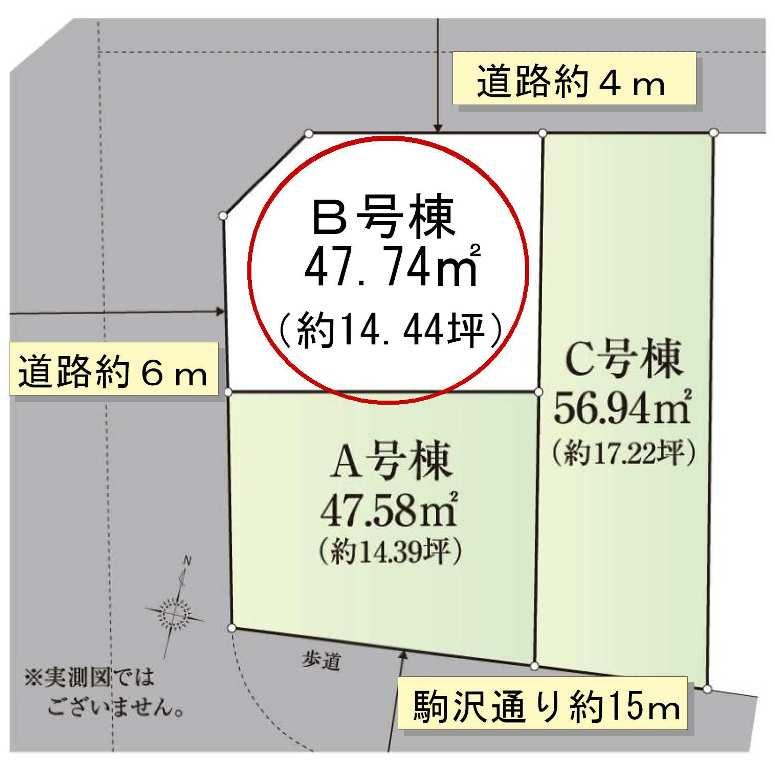 53,800,000 yen, 2LDK + S (storeroom), Land area 47.74 sq m , It is a building area of 96.77 sq m northwest corner lot.
5380万円、2LDK+S(納戸)、土地面積47.74m2、建物面積96.77m2 北西角地です。
Floor plan間取り図 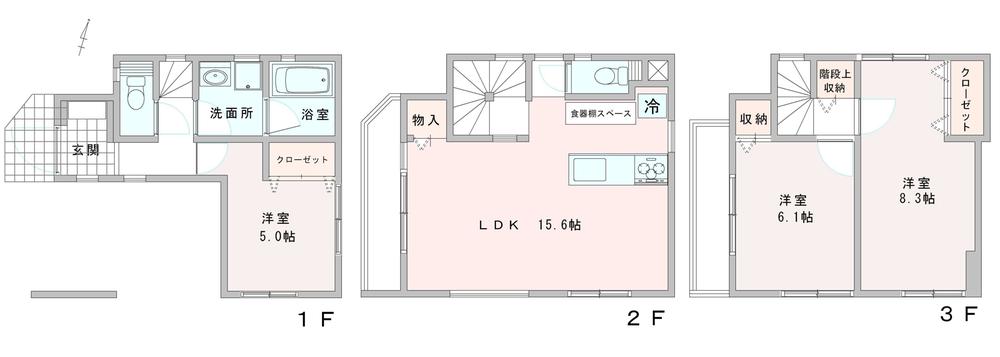 53,800,000 yen, 2LDK + S (storeroom), Land area 47.74 sq m , Building area 96.77 sq m Master Bedroom is more than 8.0 quires, And spacious. Storage is abundant.
5380万円、2LDK+S(納戸)、土地面積47.74m2、建物面積96.77m2 主寝室は8.0帖以上あり、広々としています。収納豊富です。
Local photos, including front road前面道路含む現地写真 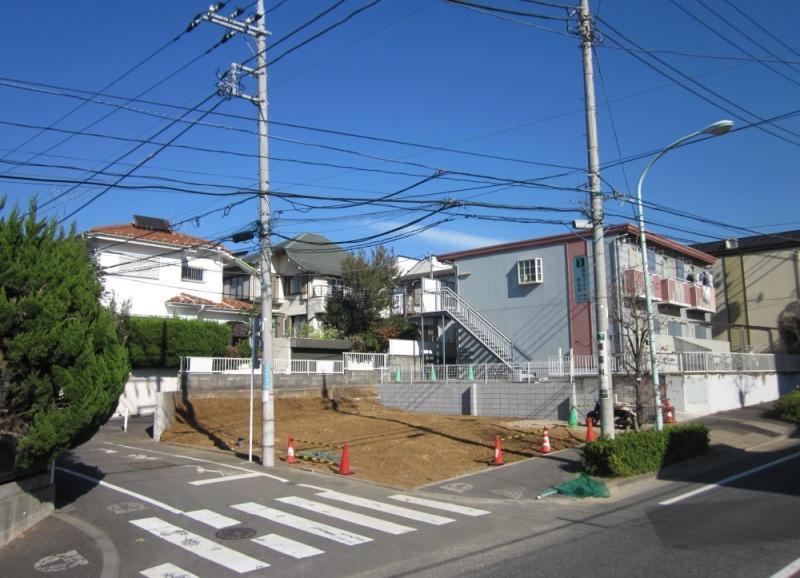 Per yang, Ventilation is good.
陽当たり、風通し良好です。
Other Equipmentその他設備 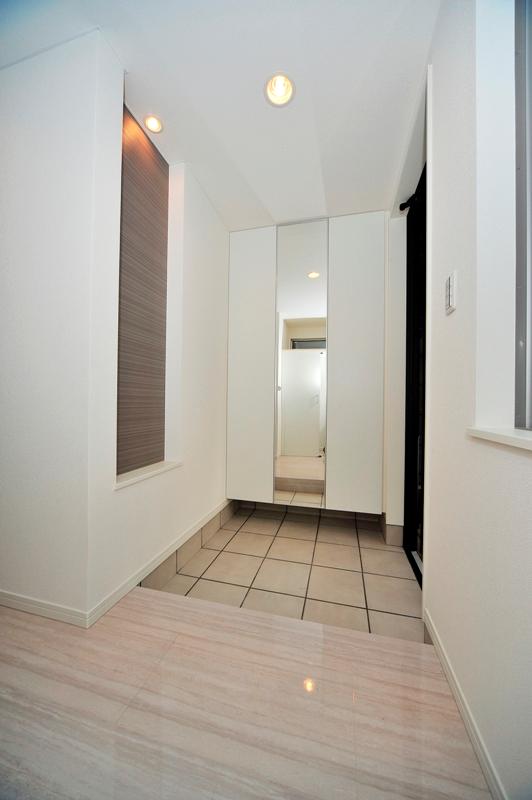 We have established a large shoe-in closet. It is those of the sold dwelling units of other site, And this specification might be somewhat different.
大型のシューズインクローゼットを設けています。
他の現場の販売済み住戸のものであり、今回の仕様とは多少異なる場合がございます。
Supermarketスーパー 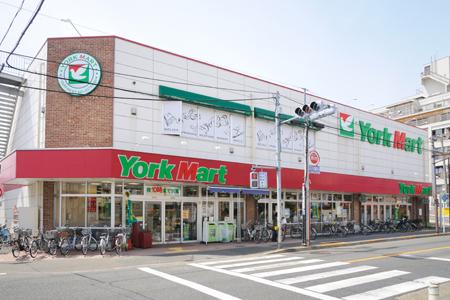 York Mart until Nakamachi shop 469m
ヨークマート中町店まで469m
Other Equipmentその他設備 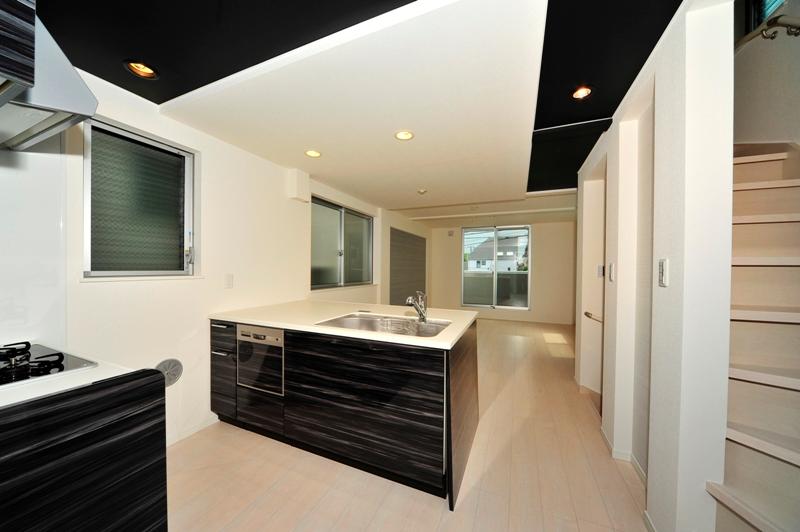 They are summarized in chic toned black.
黒を基調にシックにまとめています。
Supermarketスーパー 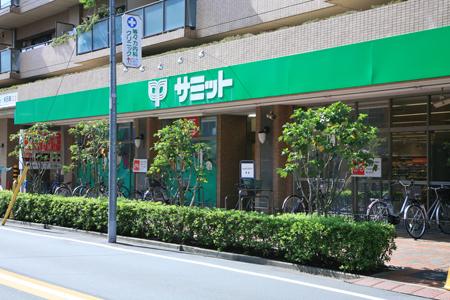 778m until the Summit store Fukasawa Sakagami shop
サミットストア深沢坂上店まで778m
Other Equipmentその他設備 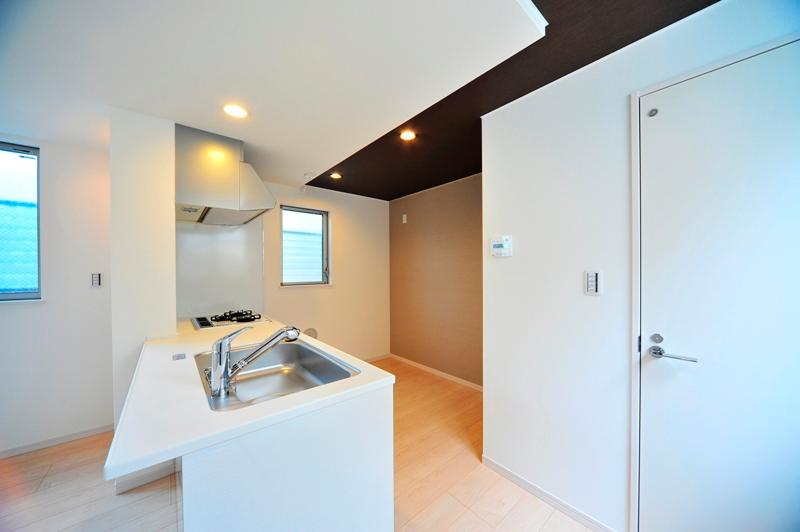 The kitchen (1) spacious and the keynote in contrast to white.
キッチン(1)とは対照的に白を基調に広々としています。
Drug storeドラッグストア 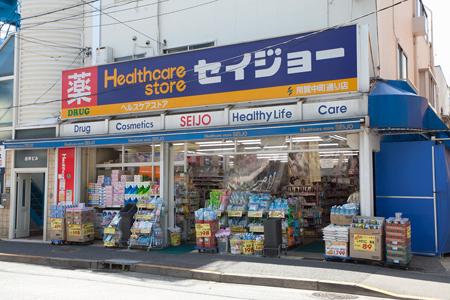 Medicine Seijo Yoga Nakamachi to street shop 373m
くすりセイジョー用賀中町通り店まで373m
Other Equipmentその他設備 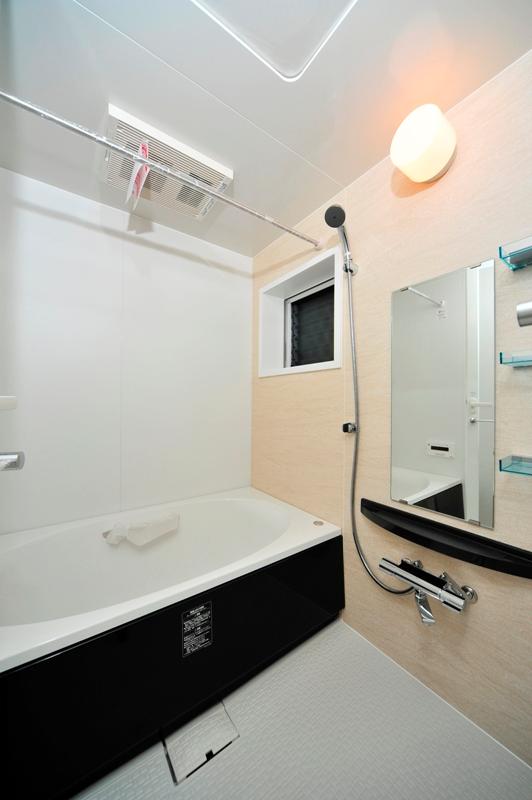 We are in easy specification of cleaning.
掃除のしやすい仕様にしております。
Junior high school中学校 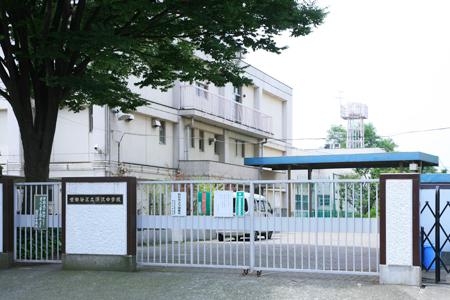 1144m to Setagaya Ward Fukasawa Junior High School
世田谷区立深沢中学校まで1144m
Other Equipmentその他設備 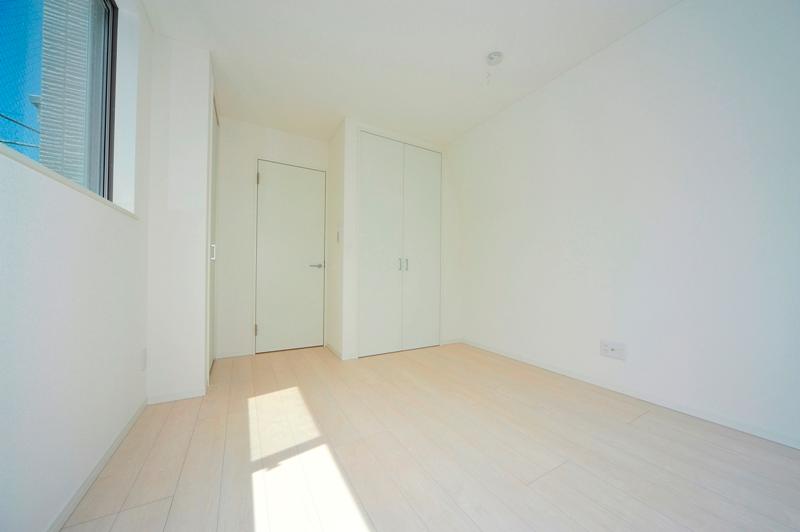 Providing a housing to all the living room, As long as you have taken the lighting possible.
全居室に収納を設け、可能な限り採光を取っています。
Primary school小学校 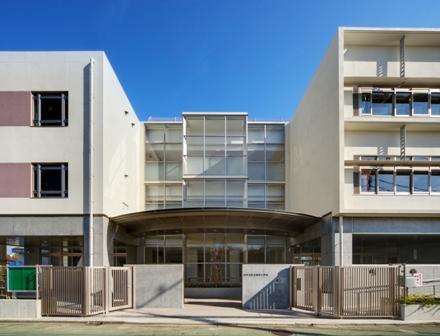 735m to Setagaya Tatsusakura cho Elementary School
世田谷区立桜町小学校まで735m
Kindergarten ・ Nursery幼稚園・保育園 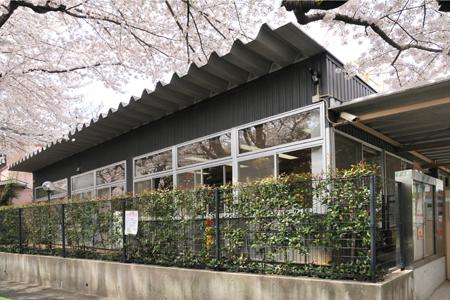 Yoga Nanohana to nursery school 575m
用賀なのはな保育園まで575m
Location
| 














