New Homes » Kanto » Tokyo » Setagaya
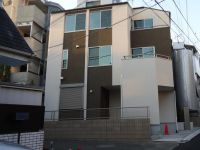 
| | Setagaya-ku, Tokyo 東京都世田谷区 |
| Keio Line "Daitabashi" walk 7 minutes 京王線「代田橋」歩7分 |
| ■ Keio Line "Daitabashi" to Shinjuku from the station "2 station"! ! ■ Large 4LDK! Colors of the room is also fashionable ■ Southeast corner lot is not to be missed ■京王線「代田橋」駅から新宿まで「2駅」!!■大型4LDK!室内の色使いもオシャレ■東南角地は見逃せないです |
Features pickup 特徴ピックアップ | | Measures to conserve energy / Seismic fit / LDK20 tatami mats or more / Energy-saving water heaters / Bathroom Dryer / Yang per good / All room storage / Flat to the station / Corner lot / Face-to-face kitchen / Toilet 2 places / South balcony / Double-glazing / Warm water washing toilet seat / The window in the bathroom / TV monitor interphone / All living room flooring / Built garage / Dish washing dryer / Walk-in closet / Water filter / All rooms are two-sided lighting / Floor heating 省エネルギー対策 /耐震適合 /LDK20畳以上 /省エネ給湯器 /浴室乾燥機 /陽当り良好 /全居室収納 /駅まで平坦 /角地 /対面式キッチン /トイレ2ヶ所 /南面バルコニー /複層ガラス /温水洗浄便座 /浴室に窓 /TVモニタ付インターホン /全居室フローリング /ビルトガレージ /食器洗乾燥機 /ウォークインクロゼット /浄水器 /全室2面採光 /床暖房 | Event information イベント情報 | | Local sales meetings (please visitors to direct local) schedule / Every Saturday, Sunday and public holidays time / 10:00 ~ It is okay to not be able to visitors at 17:00 Saturday and Sunday! Because I wanted to let you know, even on weekdays to suit the convenience of our customers, Please feel free to contact us 現地販売会(直接現地へご来場ください)日程/毎週土日祝時間/10:00 ~ 17:00土日に来場できなくても大丈夫です!お客様のご都合に合わせて平日でもご案内させていただきますので、お気軽にお問合せください | Price 価格 | | 69,800,000 yen 6980万円 | Floor plan 間取り | | 4LDK 4LDK | Units sold 販売戸数 | | 1 units 1戸 | Total units 総戸数 | | 1 units 1戸 | Land area 土地面積 | | 72.65 sq m 72.65m2 | Building area 建物面積 | | 124.33 sq m 124.33m2 | Driveway burden-road 私道負担・道路 | | Road width: 4m, Asphaltic pavement 道路幅:4m、アスファルト舗装 | Completion date 完成時期(築年月) | | November 2013 2013年11月 | Address 住所 | | Setagaya-ku, Tokyo Hanegi 1-12-1 東京都世田谷区羽根木1-12-1 | Traffic 交通 | | Keio Line "Daitabashi" walk 7 minutes
Inokashira "Shindaita" walk 7 minutes 京王線「代田橋」歩7分
京王井の頭線「新代田」歩7分
| Related links 関連リンク | | [Related Sites of this company] 【この会社の関連サイト】 | Person in charge 担当者より | | Rep Yokokura Sachiko bright has risked mind a cheerful service! (It is in the study day-to-day expertise! ! ) Local guidance, Billing, etc. More Information, At any time please feel free to contact us 担当者横倉 佐知子明るく元気な接客を心懸けています!(専門知識も日々勉強中です!!)現地のご案内、詳細資料のご請求等、いつでもお気軽にご相談ください | Contact お問い合せ先 | | TEL: 0800-603-4657 [Toll free] mobile phone ・ Also available from PHS
Caller ID is not notified
Please contact the "saw SUUMO (Sumo)"
If it does not lead, If the real estate company TEL:0800-603-4657【通話料無料】携帯電話・PHSからもご利用いただけます
発信者番号は通知されません
「SUUMO(スーモ)を見た」と問い合わせください
つながらない方、不動産会社の方は
| Building coverage, floor area ratio 建ぺい率・容積率 | | Kenpei rate: 60% ・ 80%, Volume ratio: 150% ・ 300% 建ペい率:60%・80%、容積率:150%・300% | Land of the right form 土地の権利形態 | | Ownership 所有権 | Structure and method of construction 構造・工法 | | Wooden three-story (framing method) 木造3階建(軸組工法) | Use district 用途地域 | | Residential, One low-rise 近隣商業、1種低層 | Land category 地目 | | Residential land 宅地 | Other limitations その他制限事項 | | Quasi-fire zones 準防火地域 | Overview and notices その他概要・特記事項 | | Contact: Yokokura Sachiko, Some transmission line under (compensation under line yen per year 94,718) 担当者:横倉 佐知子、一部送電線下(線下補償あり年額94,718円) | Company profile 会社概要 | | <Mediation> Governor of Tokyo (1) No. 094444 (Ltd.) Marvelous Yubinbango151-0053, Shibuya-ku, Tokyo Yoyogi 5-67-5 <仲介>東京都知事(1)第094444号(株)マーベラス〒151-0053 東京都渋谷区代々木5-67-5 |
Local appearance photo現地外観写真 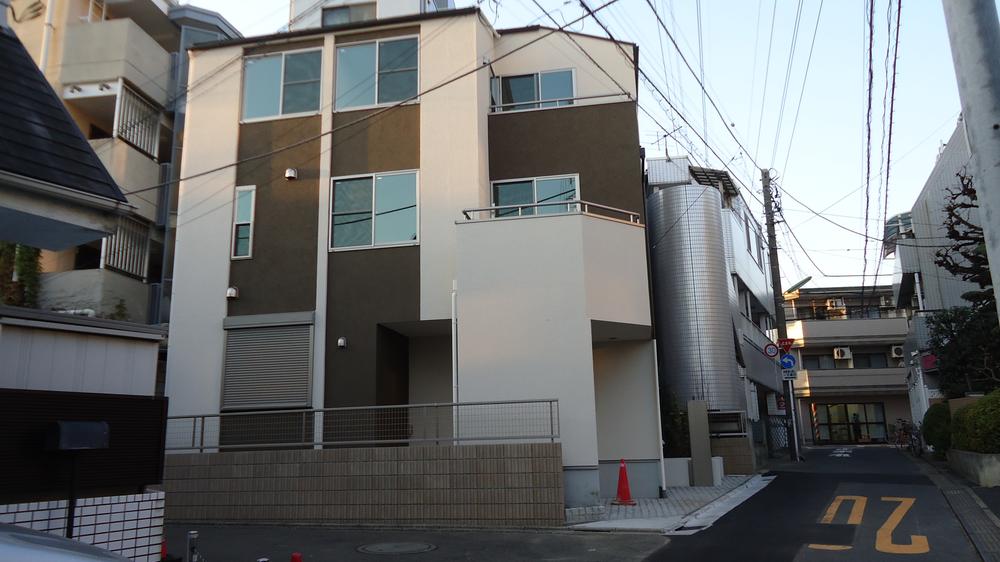 Local (12 May 2013) Shooting
現地(2013年12月)撮影
Local photos, including front road前面道路含む現地写真 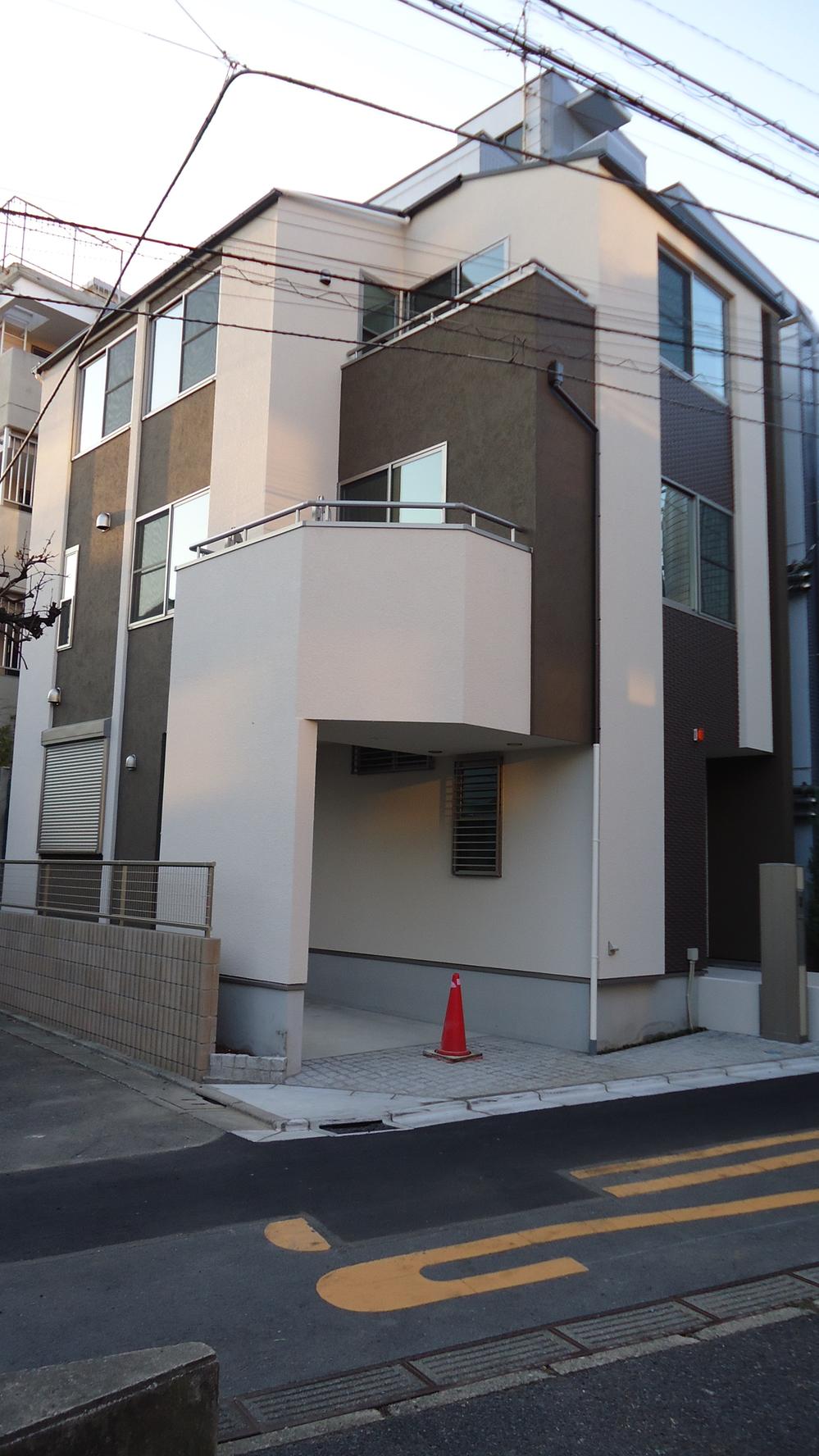 Local (12 May 2013) Shooting
現地(2013年12月)撮影
Entrance玄関 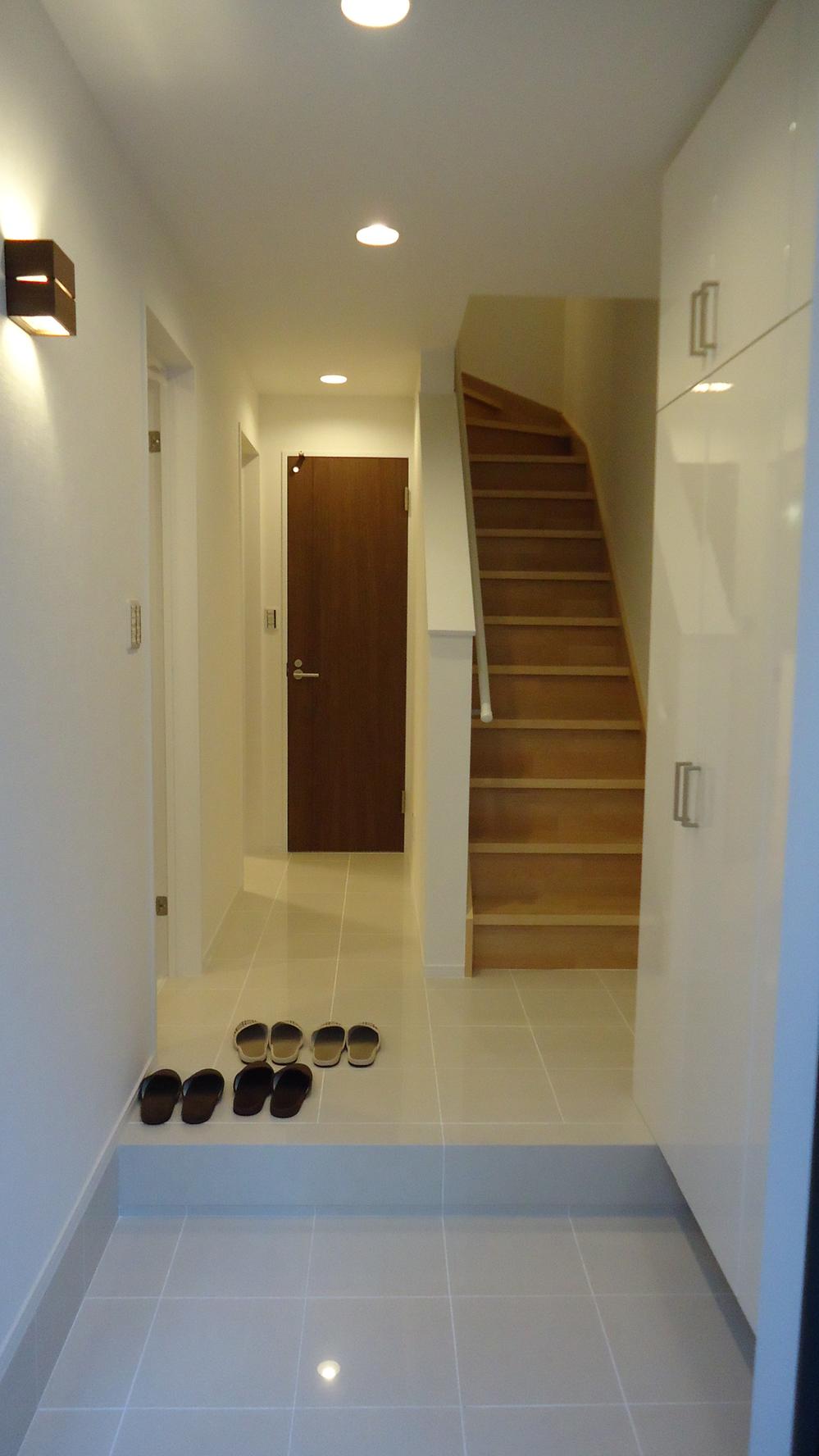 Local (12 May 2013) Shooting
現地(2013年12月)撮影
Floor plan間取り図 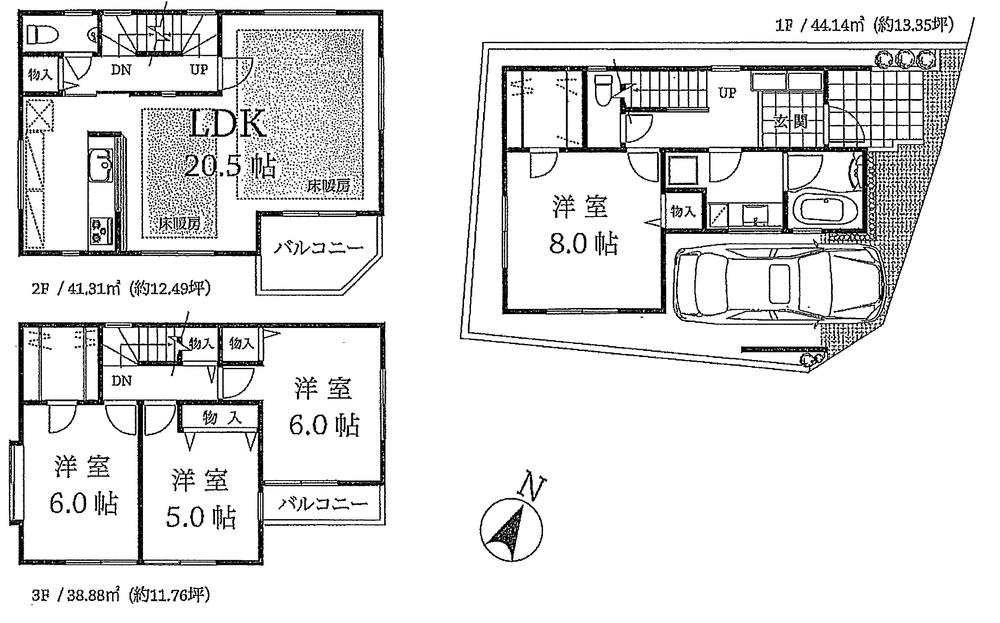 Price 69,800,000 yen, 4LDK, Land area 72.65 sq m , Building area 124.33 sq m
価格6980万円、4LDK、土地面積72.65m2、建物面積124.33m2
Livingリビング 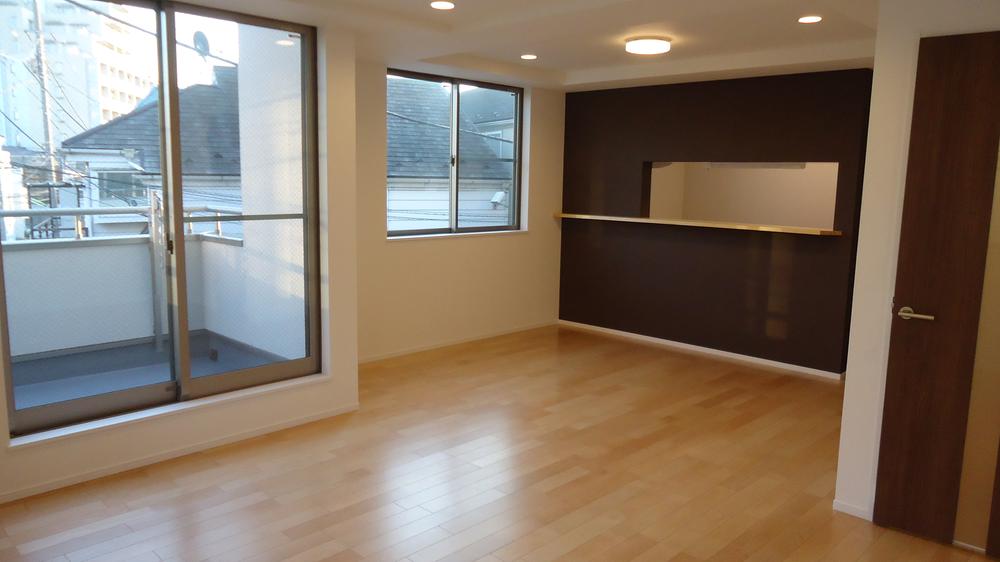 Indoor (12 May 2013) Shooting
室内(2013年12月)撮影
Bathroom浴室 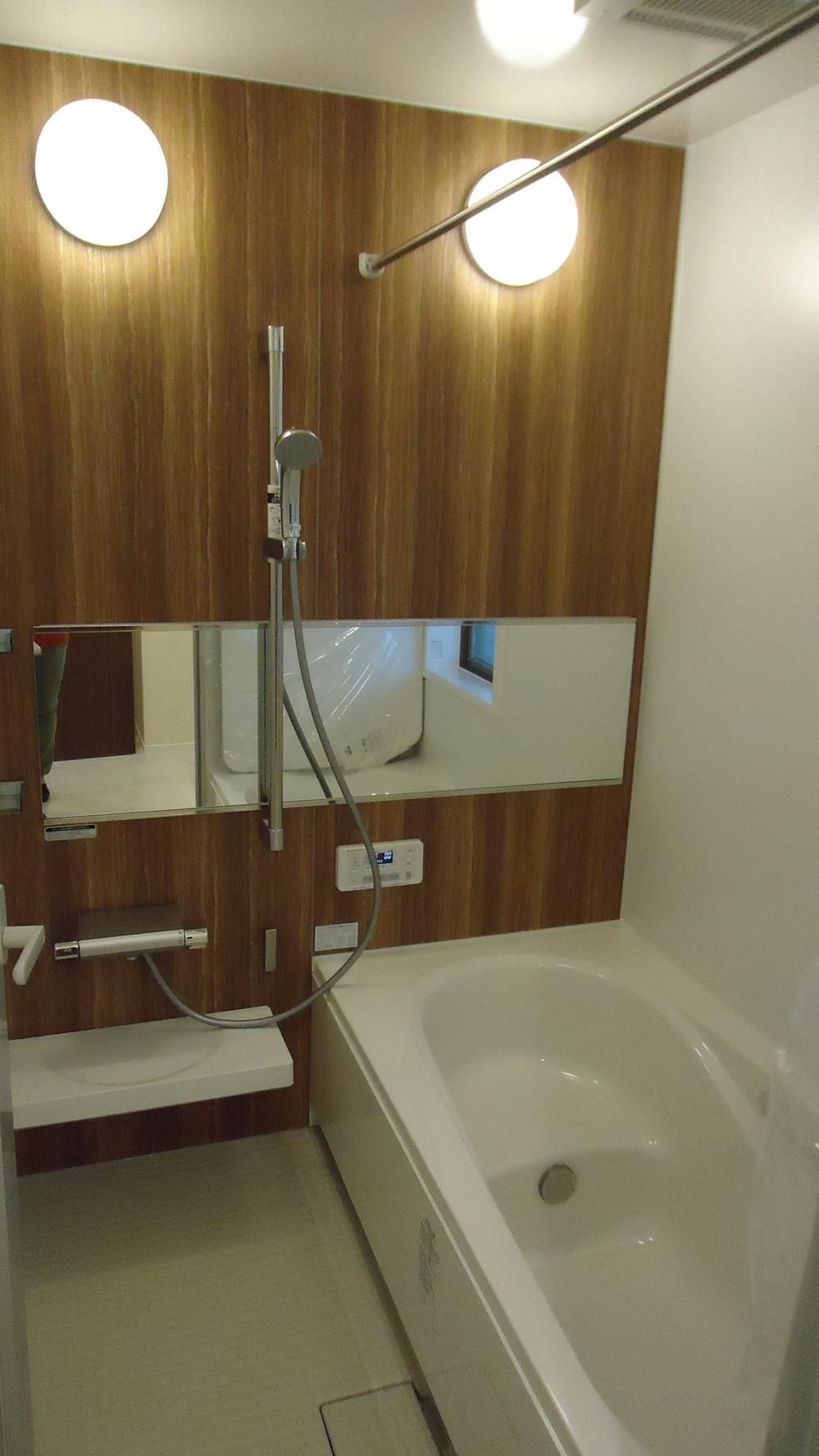 Indoor (12 May 2013) Shooting
室内(2013年12月)撮影
Kitchenキッチン 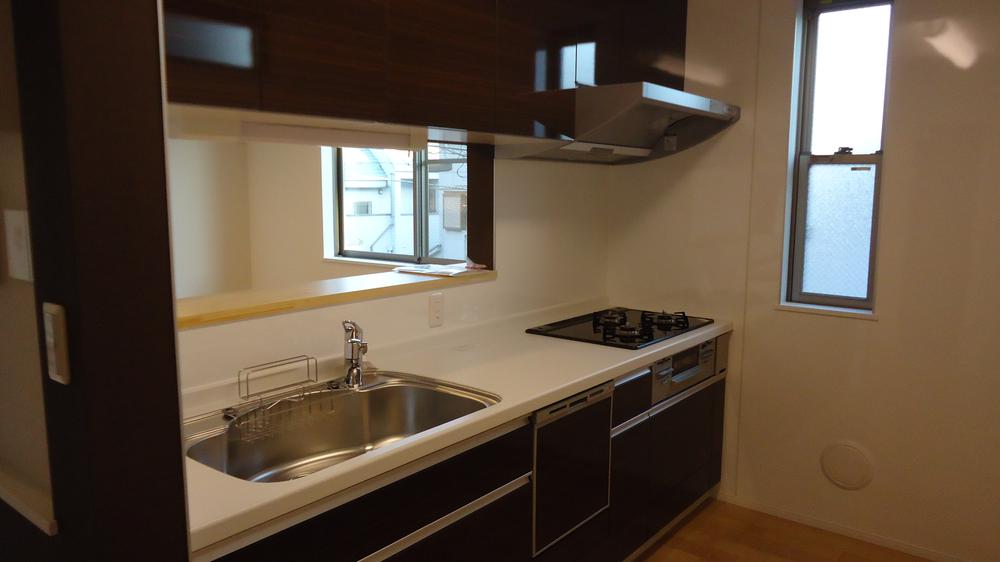 Indoor (12 May 2013) Shooting
室内(2013年12月)撮影
Non-living roomリビング以外の居室 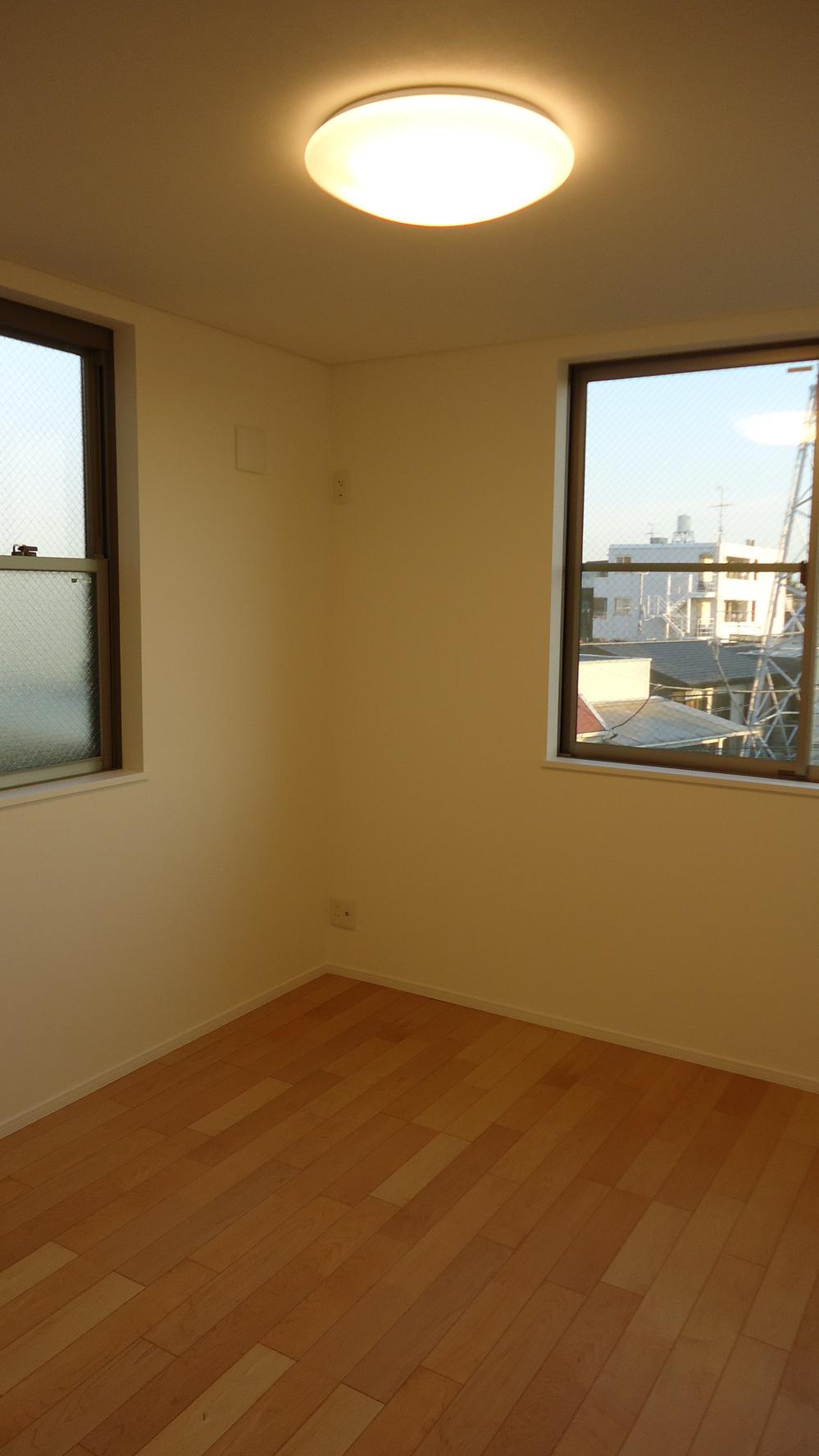 Indoor (12 May 2013) Shooting
室内(2013年12月)撮影
Wash basin, toilet洗面台・洗面所 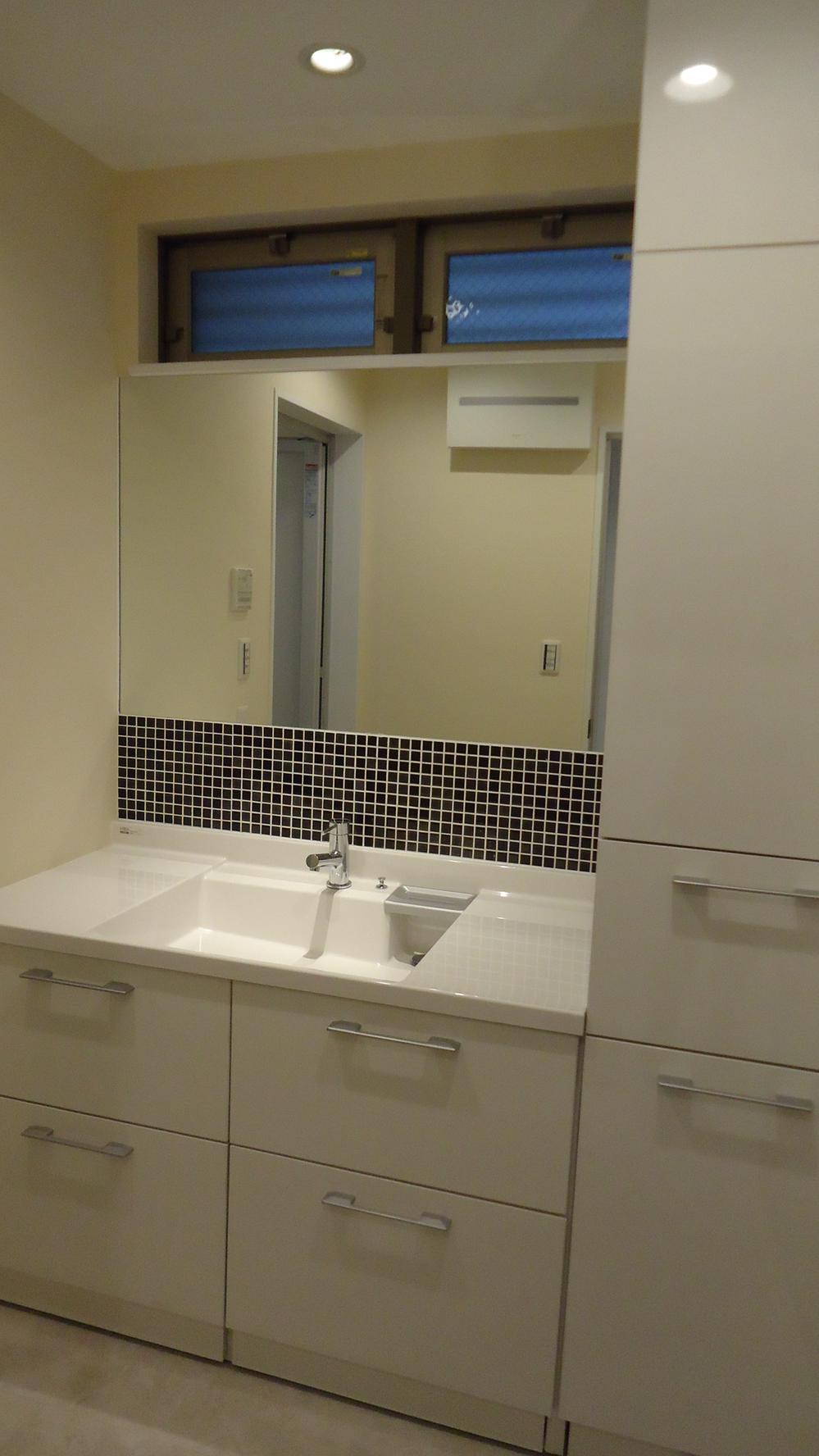 Indoor (12 May 2013) Shooting
室内(2013年12月)撮影
Receipt収納 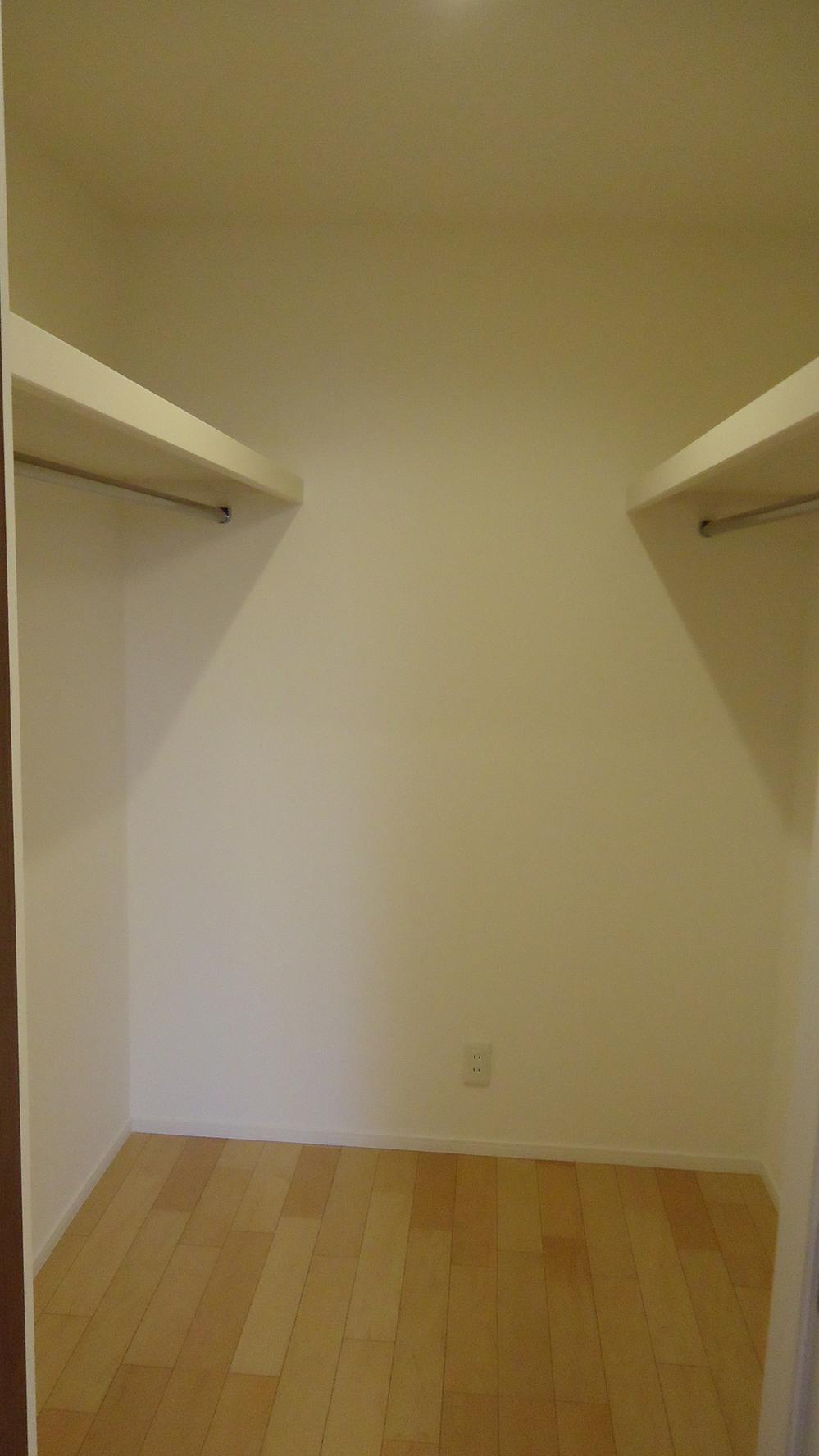 Indoor (12 May 2013) Shooting
室内(2013年12月)撮影
Toiletトイレ 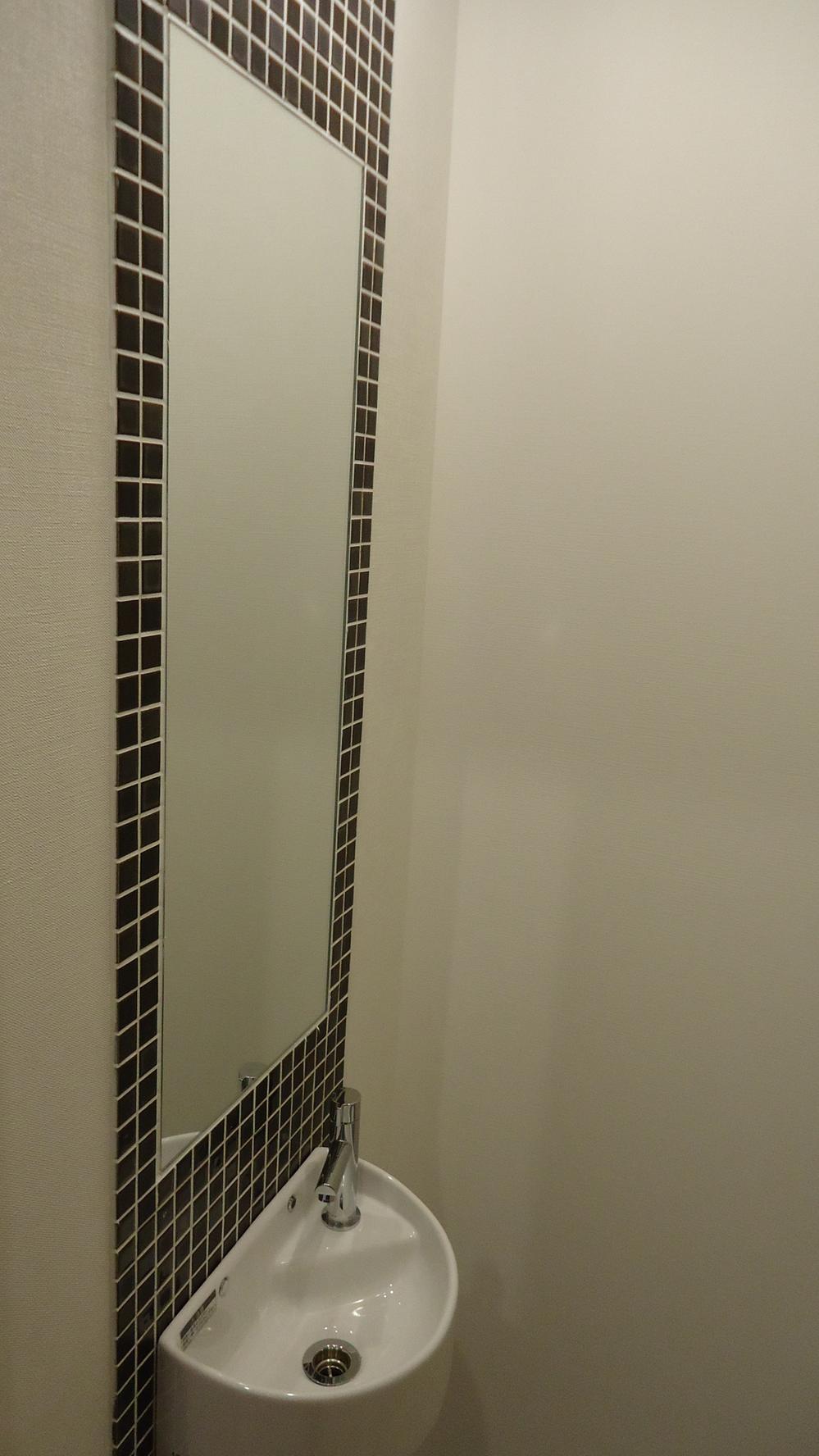 Indoor (12 May 2013) Shooting
室内(2013年12月)撮影
Kitchenキッチン 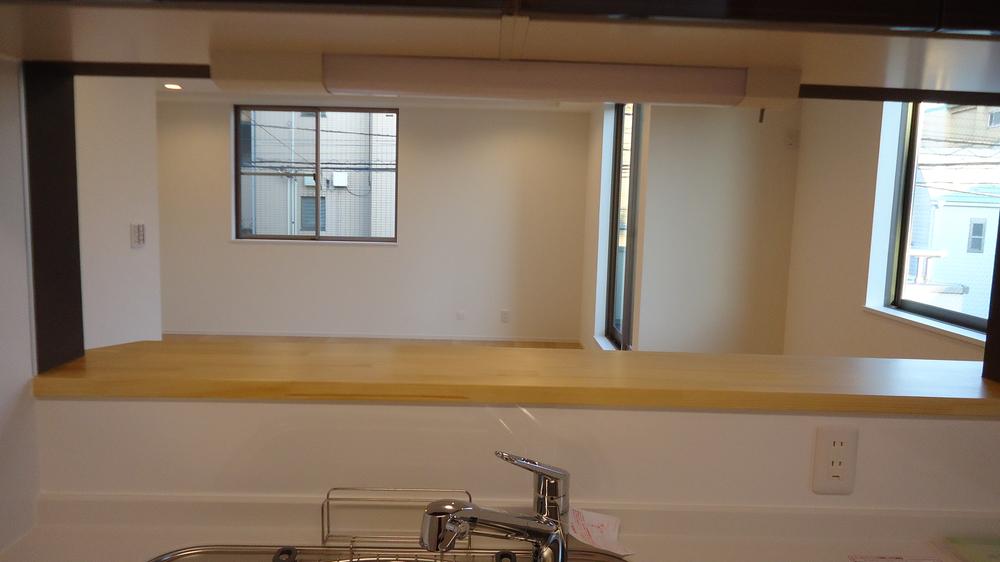 Indoor (12 May 2013) Shooting
室内(2013年12月)撮影
Non-living roomリビング以外の居室 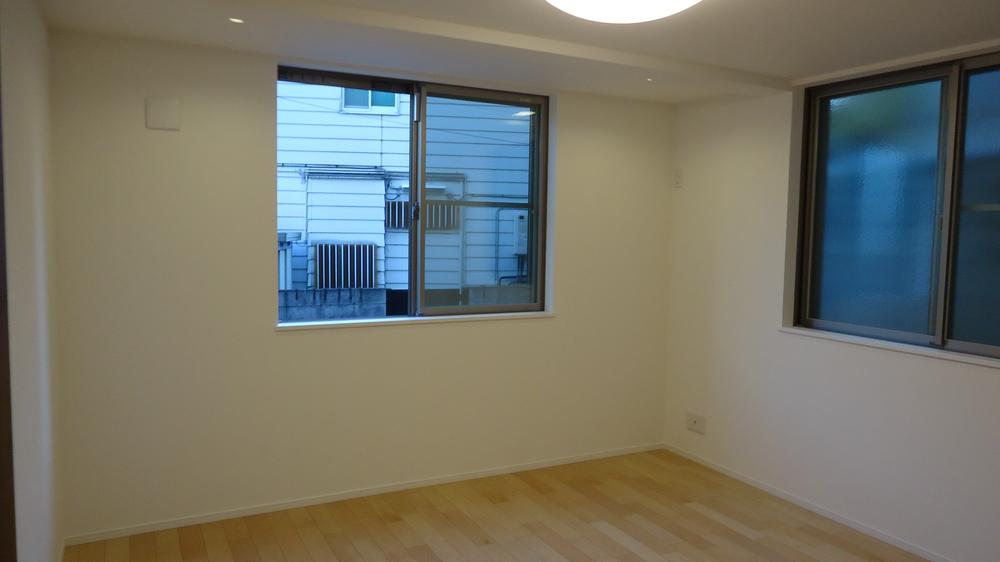 Indoor (12 May 2013) Shooting
室内(2013年12月)撮影
Toiletトイレ 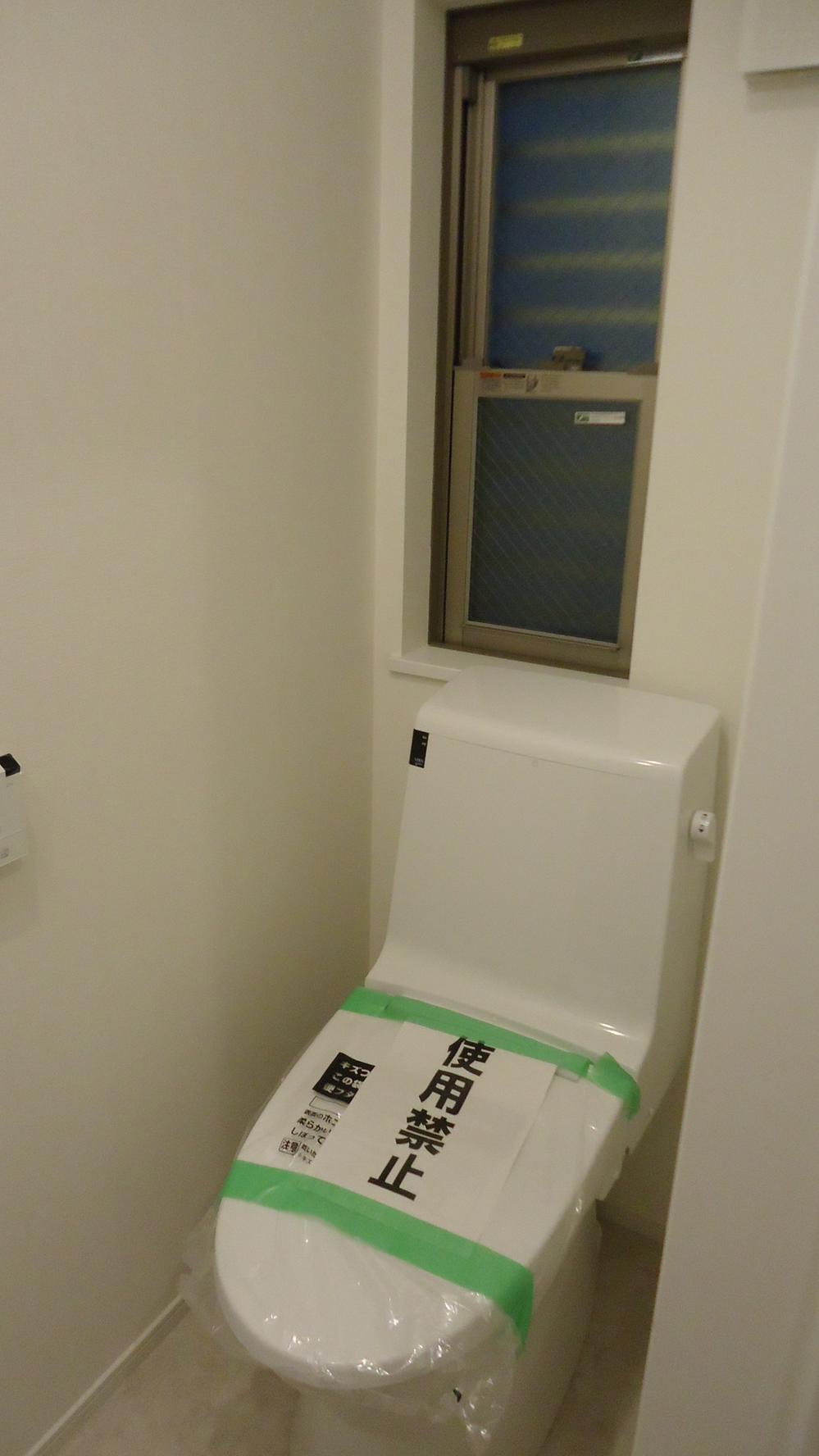 Indoor (12 May 2013) Shooting
室内(2013年12月)撮影
Location
|















