New Homes » Kanto » Tokyo » Setagaya
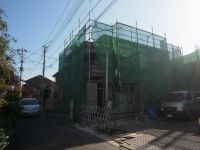 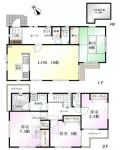
| | Setagaya-ku, Tokyo 東京都世田谷区 |
| Keio Line "Osan Chitose" walk 10 minutes 京王線「千歳烏山」歩10分 |
| Keio Line "Osan Chitose" station walk 10 minutes ○ 1 floor living, Bright room of Zenshitsuminami facing some 4LDK ○ morning dressed ・ Convenient to housework second floor basin ・ bathroom 京王線「千歳烏山」駅徒歩10分○1階リビング、全室南向きの明るくゆとりある4LDK○朝の身支度・家事にも便利な2階洗面・浴室 |
| Facing south, System kitchen, Bathroom Dryer, Yang per good, All room storage, LDK15 tatami mats or moreese-style room, Face-to-face kitchen, Toilet 2 places, 2-story, South balcony, Double-glazing, Warm water washing toilet seat, Underfloor Storage, The window in the bathroom, Dish washing dryer, Water filter, City gas, Attic storage 南向き、システムキッチン、浴室乾燥機、陽当り良好、全居室収納、LDK15畳以上、和室、対面式キッチン、トイレ2ヶ所、2階建、南面バルコニー、複層ガラス、温水洗浄便座、床下収納、浴室に窓、食器洗乾燥機、浄水器、都市ガス、屋根裏収納 |
Features pickup 特徴ピックアップ | | Facing south / System kitchen / Bathroom Dryer / Yang per good / All room storage / LDK15 tatami mats or more / Japanese-style room / Face-to-face kitchen / Toilet 2 places / 2-story / South balcony / Double-glazing / Warm water washing toilet seat / Underfloor Storage / The window in the bathroom / Dish washing dryer / Water filter / City gas / Attic storage 南向き /システムキッチン /浴室乾燥機 /陽当り良好 /全居室収納 /LDK15畳以上 /和室 /対面式キッチン /トイレ2ヶ所 /2階建 /南面バルコニー /複層ガラス /温水洗浄便座 /床下収納 /浴室に窓 /食器洗乾燥機 /浄水器 /都市ガス /屋根裏収納 | Price 価格 | | 60,800,000 yen 6080万円 | Floor plan 間取り | | 4LDK 4LDK | Units sold 販売戸数 | | 1 units 1戸 | Total units 総戸数 | | 1 units 1戸 | Land area 土地面積 | | 123.43 sq m (measured) 123.43m2(実測) | Building area 建物面積 | | 98.54 sq m (measured) 98.54m2(実測) | Driveway burden-road 私道負担・道路 | | Share equity 3.48 sq m × (1 / 5), Northeast 4m width 共有持分3.48m2×(1/5)、北東4m幅 | Completion date 完成時期(築年月) | | December 2013 2013年12月 | Address 住所 | | Setagaya-ku, Tokyo Kamisoshigaya 2 東京都世田谷区上祖師谷2 | Traffic 交通 | | Keio Line "Osan Chitose" walk 10 minutes
Keio Line "Sengawa" walk 17 minutes
Keio Line "Roka park" walk 24 minutes 京王線「千歳烏山」歩10分
京王線「仙川」歩17分
京王線「芦花公園」歩24分
| Related links 関連リンク | | [Related Sites of this company] 【この会社の関連サイト】 | Person in charge 担当者より | | Person in charge of real-estate and building Komaki Taro Age: 30s Building Lots and Buildings Transaction chief qualified personnel. Recently. I built a home away from home. To help to look for you live! 担当者宅建小巻 太郎年齢:30代宅地建物取引主任資格者。最近.我が家を建てました。お客様のお住まい探しに役立てます! | Contact お問い合せ先 | | TEL: 0800-603-0512 [Toll free] mobile phone ・ Also available from PHS
Caller ID is not notified
Please contact the "saw SUUMO (Sumo)"
If it does not lead, If the real estate company TEL:0800-603-0512【通話料無料】携帯電話・PHSからもご利用いただけます
発信者番号は通知されません
「SUUMO(スーモ)を見た」と問い合わせください
つながらない方、不動産会社の方は
| Building coverage, floor area ratio 建ぺい率・容積率 | | 40% ・ 80% 40%・80% | Time residents 入居時期 | | Consultation 相談 | Land of the right form 土地の権利形態 | | Ownership 所有権 | Structure and method of construction 構造・工法 | | Wooden 2-story 木造2階建 | Use district 用途地域 | | One low-rise 1種低層 | Other limitations その他制限事項 | | Irregular land 不整形地 | Overview and notices その他概要・特記事項 | | Contact: Komaki Taro, Facilities: Public Water Supply, This sewage, City gas, Building confirmation number: the H25 building certification No. KBI01750, Parking: car space 担当者:小巻 太郎、設備:公営水道、本下水、都市ガス、建築確認番号:第H25確認建築KBI01750号、駐車場:カースペース | Company profile 会社概要 | | <Mediation> Governor of Tokyo (9) No. 041553 (Corporation) All Japan Real Estate Association (Corporation) metropolitan area real estate Fair Trade Council member Showa building (Ltd.) Yubinbango167-0053 Suginami-ku, Tokyo Nishiogiminami 3-18-15 <仲介>東京都知事(9)第041553号(公社)全日本不動産協会会員 (公社)首都圏不動産公正取引協議会加盟昭和建物(株)〒167-0053 東京都杉並区西荻南3-18-15 |
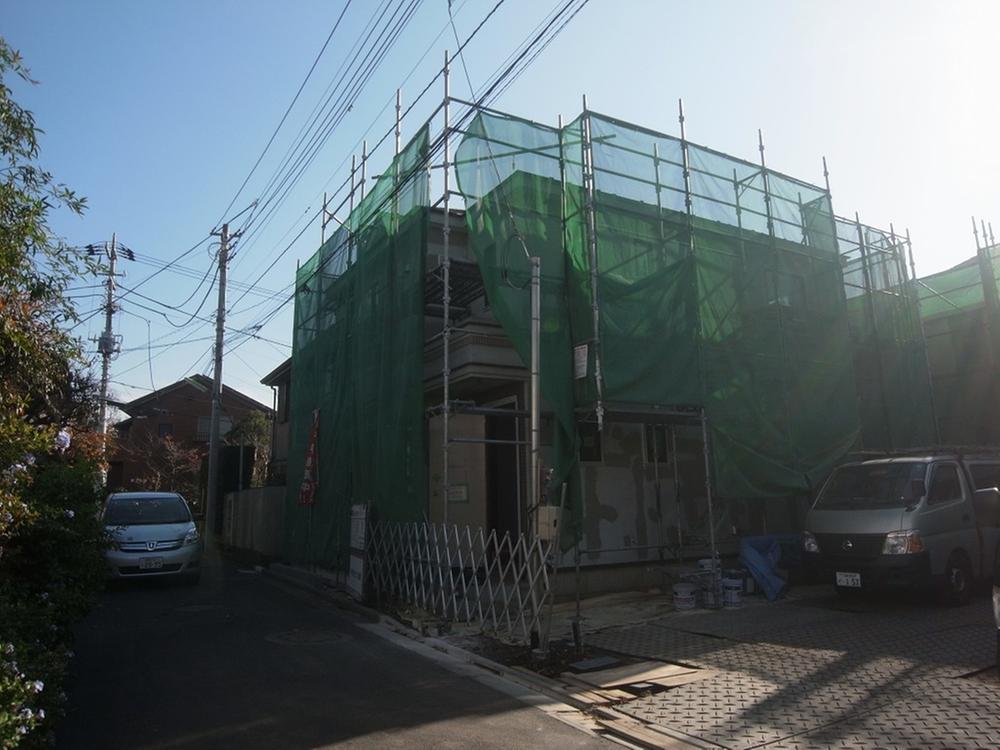 Local appearance photo
現地外観写真
Floor plan間取り図 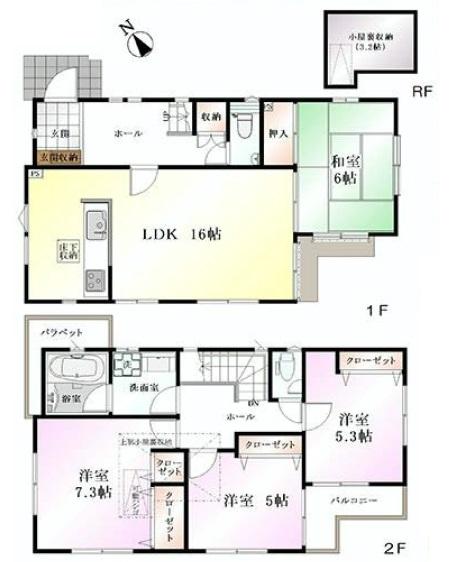 60,800,000 yen, 4LDK, Land area 123.43 sq m , Building area 98.54 sq m
6080万円、4LDK、土地面積123.43m2、建物面積98.54m2
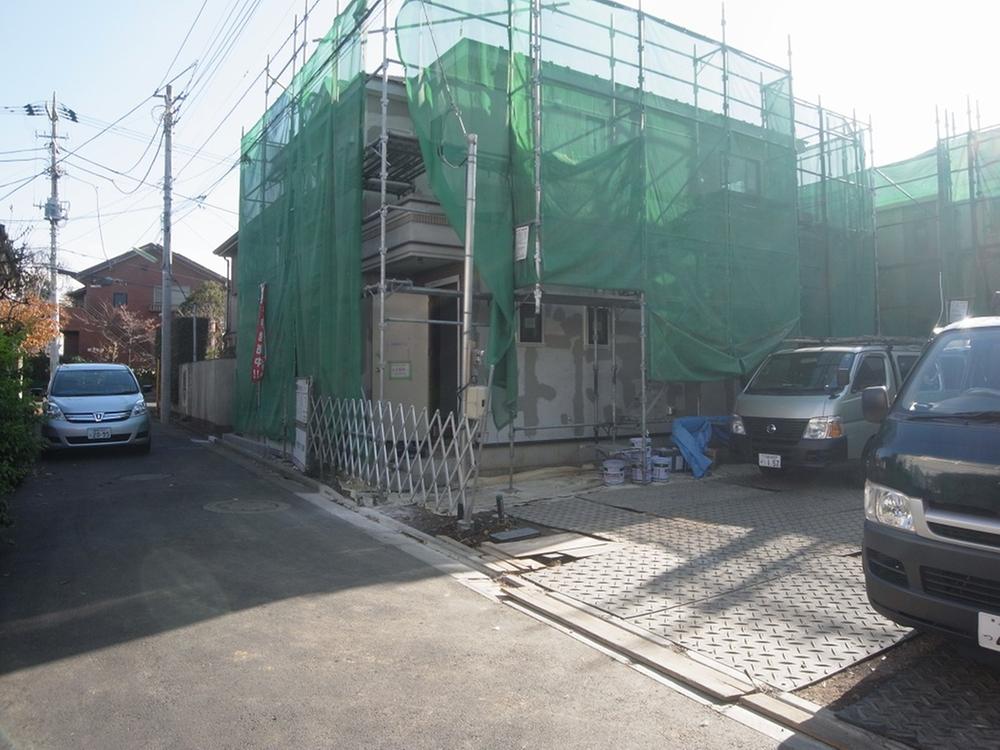 Local appearance photo
現地外観写真
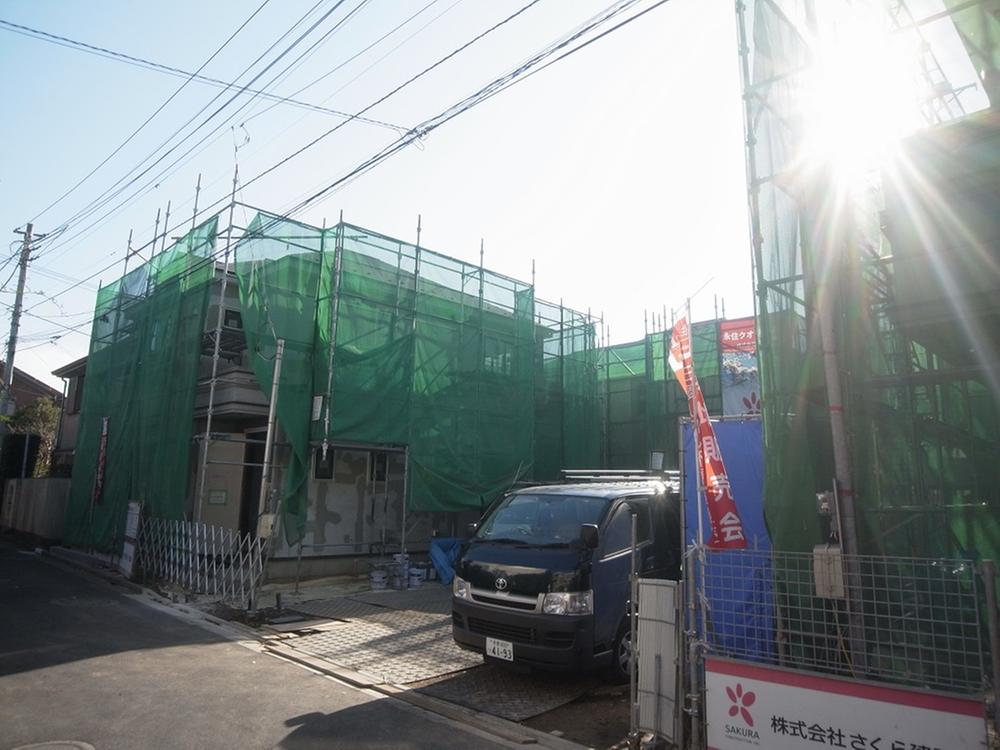 Local appearance photo
現地外観写真
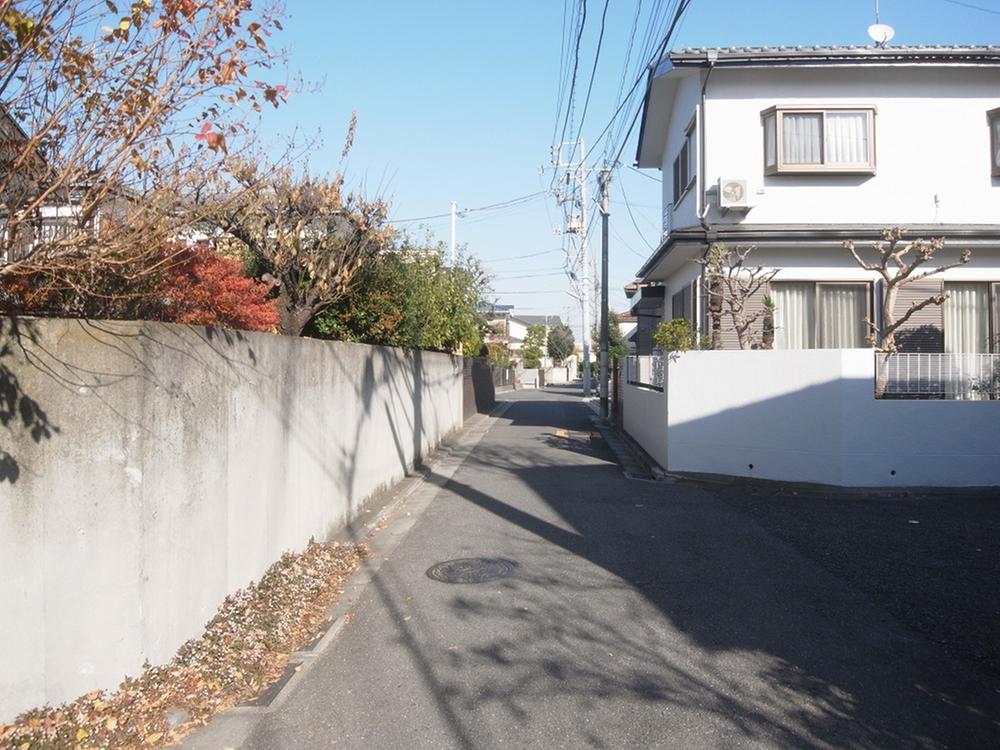 Local photos, including front road
前面道路含む現地写真
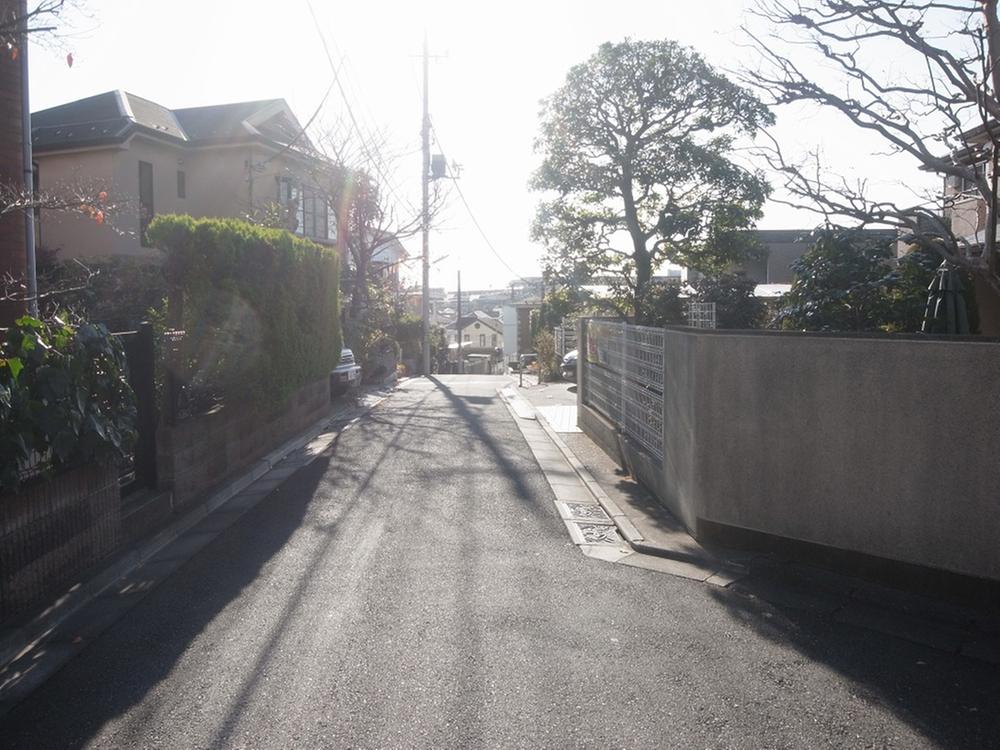 Local photos, including front road
前面道路含む現地写真
Supermarketスーパー 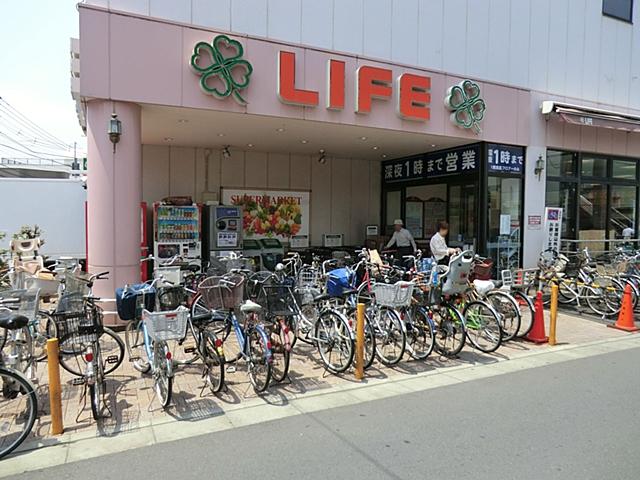 Until Life Osan Chitose shop 719m
ライフ千歳烏山店まで719m
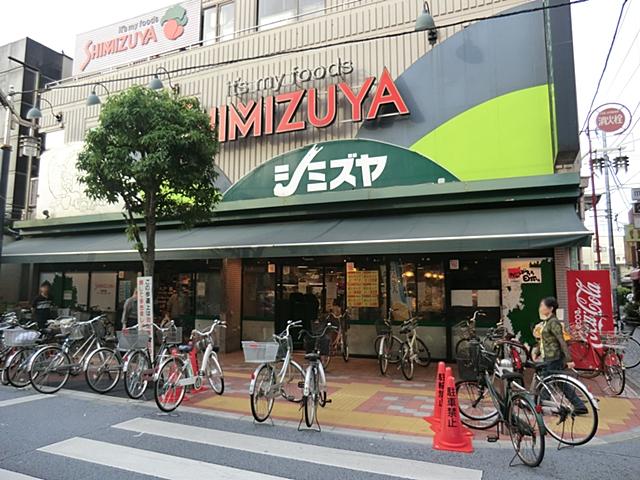 Shimizuya to Osan shop 868m
シミズヤ烏山店まで868m
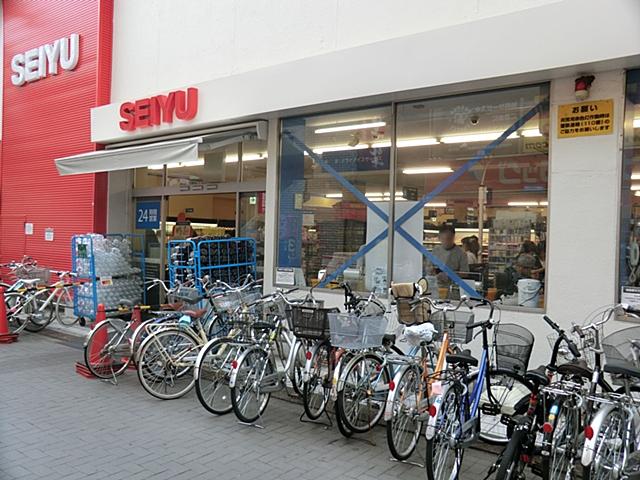 1053m to Seiyu Osan shop
西友烏山店まで1053m
Junior high school中学校 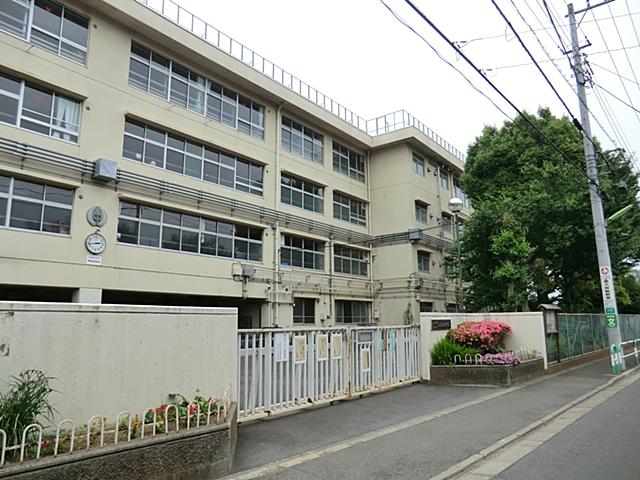 878m to Setagaya Ward Kamisoshigaya Junior High School
世田谷区立上祖師谷中学校まで878m
Primary school小学校 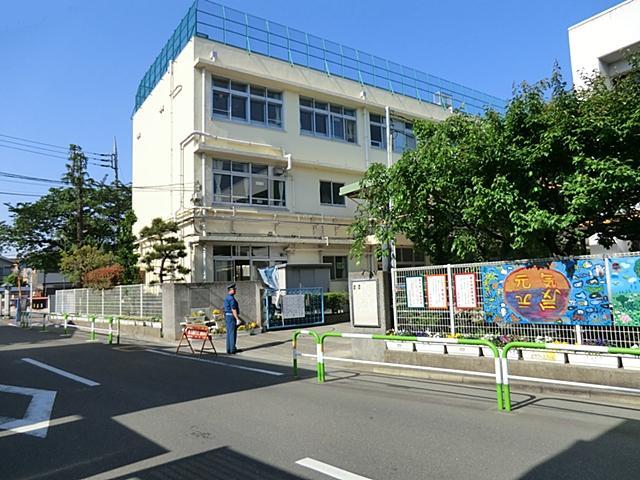 569m to Setagaya Ward Osan Elementary School
世田谷区立烏山小学校まで569m
Kindergarten ・ Nursery幼稚園・保育園 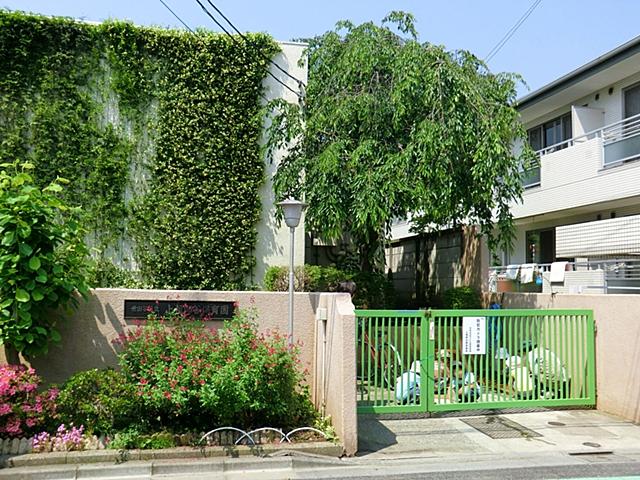 Kamisoshigaya 466m to nursery school
上祖師谷保育園まで466m
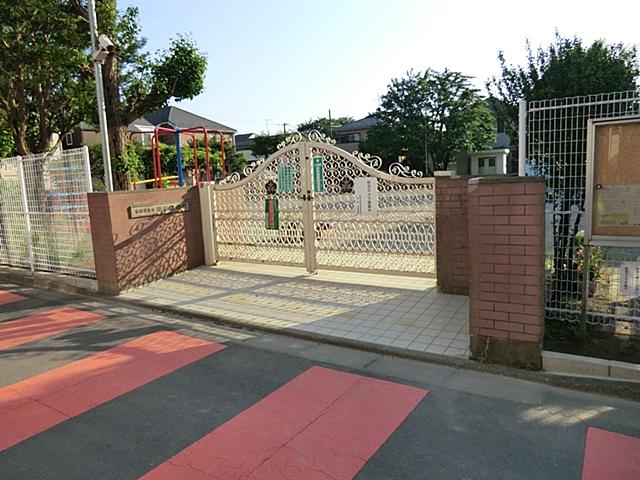 Kyuden 1100m to kindergarten
給田幼稚園まで1100m
Hospital病院 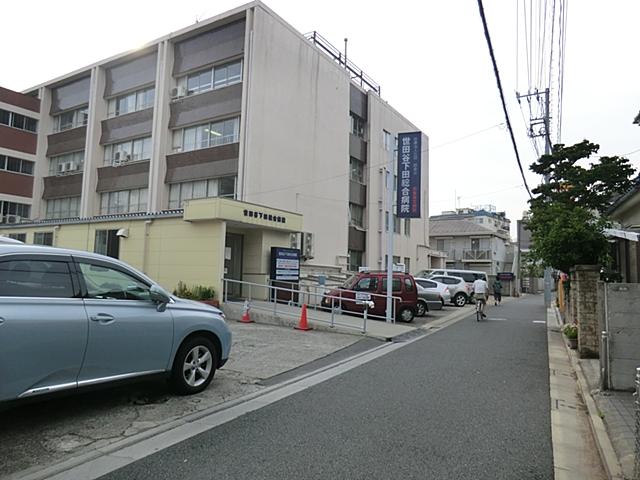 1063m until the medical corporation Association MidoriMakotokai Setagaya Shimoda General Hospital
医療法人社団緑眞会世田谷下田総合病院まで1063m
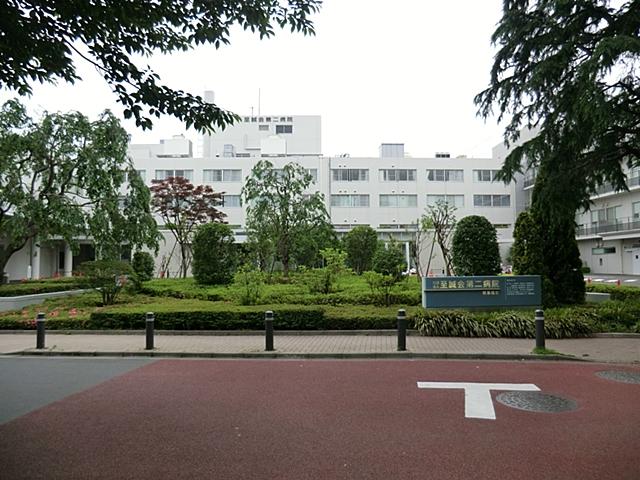 Japan Ikuseikai 1359m to the second hospital
社団法人至誠会第二病院まで1359m
Location
|
















