New Homes » Kanto » Tokyo » Setagaya
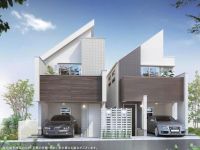 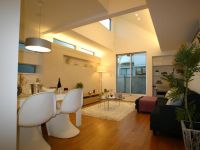
| | Setagaya-ku, Tokyo 東京都世田谷区 |
| Denentoshi Tokyu "Komazawa" walk 7 minutes 東急田園都市線「駒沢大学」歩7分 |
| 7.5 Pledge of loft and, Vaulted ceiling more than 4m is pleasant house. 8 Pledge of roof balcony also please have a look. 7.5帖のロフトと、4mを超える吹き抜けが気持ち良い家です。8帖のルーフバルコニーもぜひご覧ください。 |
| It is immediately possible guidance. Please feel free to contact us. すぐにご案内可能です。お気軽にお問合せください。 |
Features pickup 特徴ピックアップ | | Measures to conserve energy / Corresponding to the flat-35S / Pre-ground survey / Year Available / 2 along the line more accessible / Energy-saving water heaters / Super close / It is close to the city / System kitchen / Bathroom Dryer / Yang per good / All room storage / Flat to the station / A quiet residential area / LDK15 tatami mats or more / Around traffic fewer / Shaping land / Washbasin with shower / Face-to-face kitchen / Toilet 2 places / Bathroom 1 tsubo or more / 2-story / Double-glazing / Otobasu / Warm water washing toilet seat / loft / TV with bathroom / The window in the bathroom / Atrium / High-function toilet / Leafy residential area / Urban neighborhood / Ventilation good / All living room flooring / Dish washing dryer / Or more ceiling height 2.5m / Water filter / City gas / All rooms are two-sided lighting / roof balcony / Flat terrain / Attic storage / Floor heating 省エネルギー対策 /フラット35Sに対応 /地盤調査済 /年内入居可 /2沿線以上利用可 /省エネ給湯器 /スーパーが近い /市街地が近い /システムキッチン /浴室乾燥機 /陽当り良好 /全居室収納 /駅まで平坦 /閑静な住宅地 /LDK15畳以上 /周辺交通量少なめ /整形地 /シャワー付洗面台 /対面式キッチン /トイレ2ヶ所 /浴室1坪以上 /2階建 /複層ガラス /オートバス /温水洗浄便座 /ロフト /TV付浴室 /浴室に窓 /吹抜け /高機能トイレ /緑豊かな住宅地 /都市近郊 /通風良好 /全居室フローリング /食器洗乾燥機 /天井高2.5m以上 /浄水器 /都市ガス /全室2面採光 /ルーフバルコニー /平坦地 /屋根裏収納 /床暖房 | Property name 物件名 | | Komazawa University station designer House 駒沢大学駅のデザイナーズハウス | Price 価格 | | 76,800,000 yen 7680万円 | Floor plan 間取り | | 3LDK + S (storeroom) 3LDK+S(納戸) | Units sold 販売戸数 | | 2 units 2戸 | Total units 総戸数 | | 2 units 2戸 | Land area 土地面積 | | 81.29 sq m (measured) 81.29m2(実測) | Building area 建物面積 | | 97.3 sq m ~ 100.62 sq m (measured) 97.3m2 ~ 100.62m2(実測) | Driveway burden-road 私道負担・道路 | | Road width: 4m, Asphaltic pavement, Public road 道路幅:4m、アスファルト舗装、公道 | Completion date 完成時期(築年月) | | December 2013 2013年12月 | Address 住所 | | Setagaya-ku, Tokyo Nozawa 4 東京都世田谷区野沢4 | Traffic 交通 | | Denentoshi Tokyu "Komazawa" walk 7 minutes
Denentoshi Tokyu "Sangenjaya" walk 18 minutes
Tokyu Toyoko Line "liberal arts college" walk 24 minutes 東急田園都市線「駒沢大学」歩7分
東急田園都市線「三軒茶屋」歩18分
東急東横線「学芸大学」歩24分
| Person in charge 担当者より | | Rep Kida Tomonori Age: 30 Daigyokai Experience: 10 years on request, I will do my best to be able to introduce a property that meets your expectations. 担当者木田 智則年齢:30代業界経験:10年ご要望、ご期待にかなう物件をご紹介できるよう頑張ります。 | Contact お問い合せ先 | | TEL: 0800-603-3420 [Toll free] mobile phone ・ Also available from PHS
Caller ID is not notified
Please contact the "saw SUUMO (Sumo)"
If it does not lead, If the real estate company TEL:0800-603-3420【通話料無料】携帯電話・PHSからもご利用いただけます
発信者番号は通知されません
「SUUMO(スーモ)を見た」と問い合わせください
つながらない方、不動産会社の方は
| Building coverage, floor area ratio 建ぺい率・容積率 | | Building coverage 60%. Volume rate of 160% 建ぺい率60%.容積率160% | Time residents 入居時期 | | Immediate available 即入居可 | Land of the right form 土地の権利形態 | | Ownership 所有権 | Use district 用途地域 | | One low-rise 1種低層 | Land category 地目 | | Residential land 宅地 | Other limitations その他制限事項 | | Height minimum Available 高さ最低限度有 | Overview and notices その他概要・特記事項 | | Contact: Kida Tomonori, Building confirmation number: 860.861 担当者:木田 智則、建築確認番号:860.861 | Company profile 会社概要 | | <Mediation> Governor of Tokyo (2) No. 083,000 (one company) Real Estate Association (Corporation) metropolitan area real estate Fair Trade Council member Century 21 (Ltd.) General Ju販 Lesson 2 Yubinbango166-0002 Suginami-ku, Tokyo Koenjikita 2-6-2 Koenji Center Building 2F <仲介>東京都知事(2)第083000号(一社)不動産協会会員 (公社)首都圏不動産公正取引協議会加盟センチュリー21(株)総合住販 2課〒166-0002 東京都杉並区高円寺北2-6-2 高円寺センタービル2階 |
Rendering (appearance)完成予想図(外観) 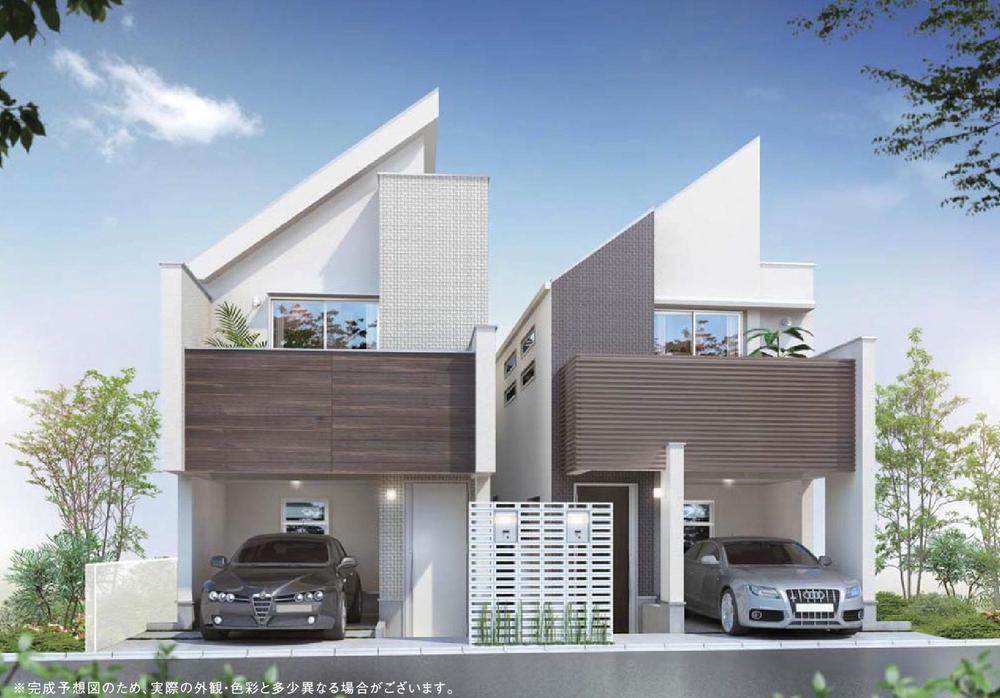 Rendering
完成予想図
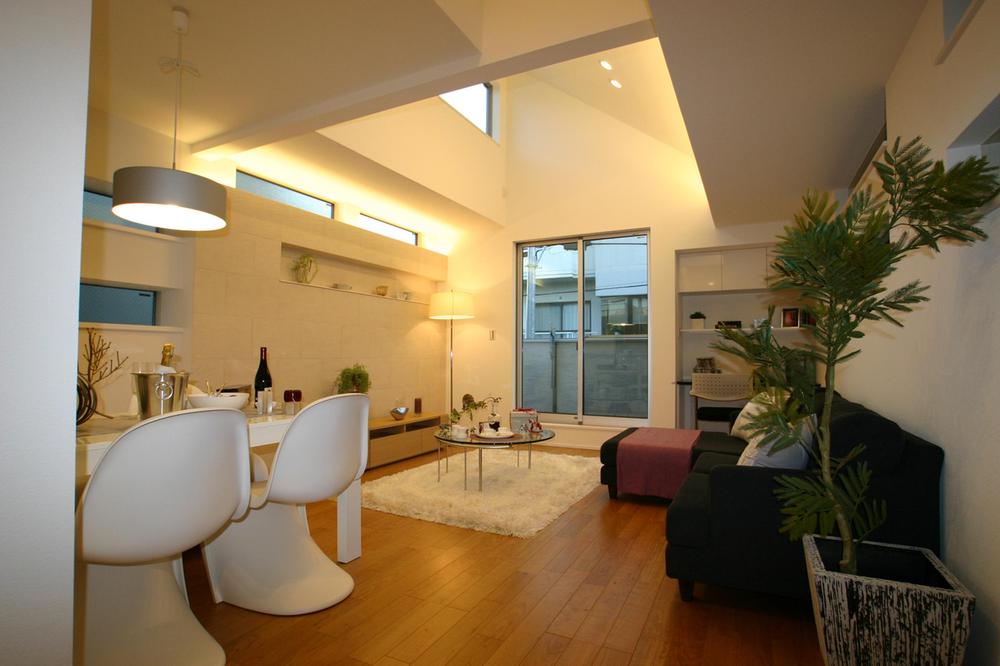 Living
リビング
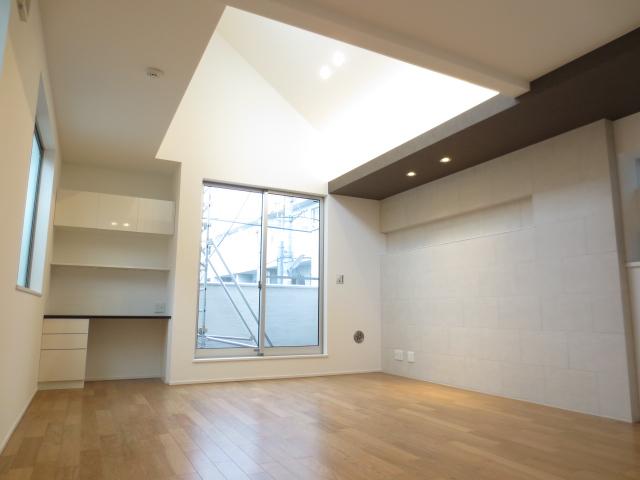 Living
リビング
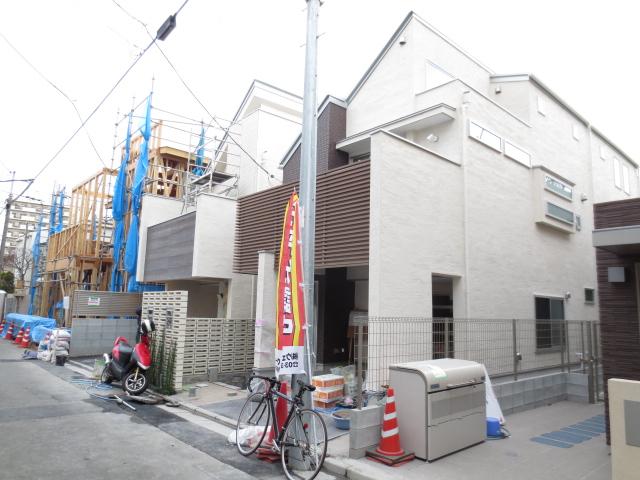 Local appearance photo
現地外観写真
Floor plan間取り図 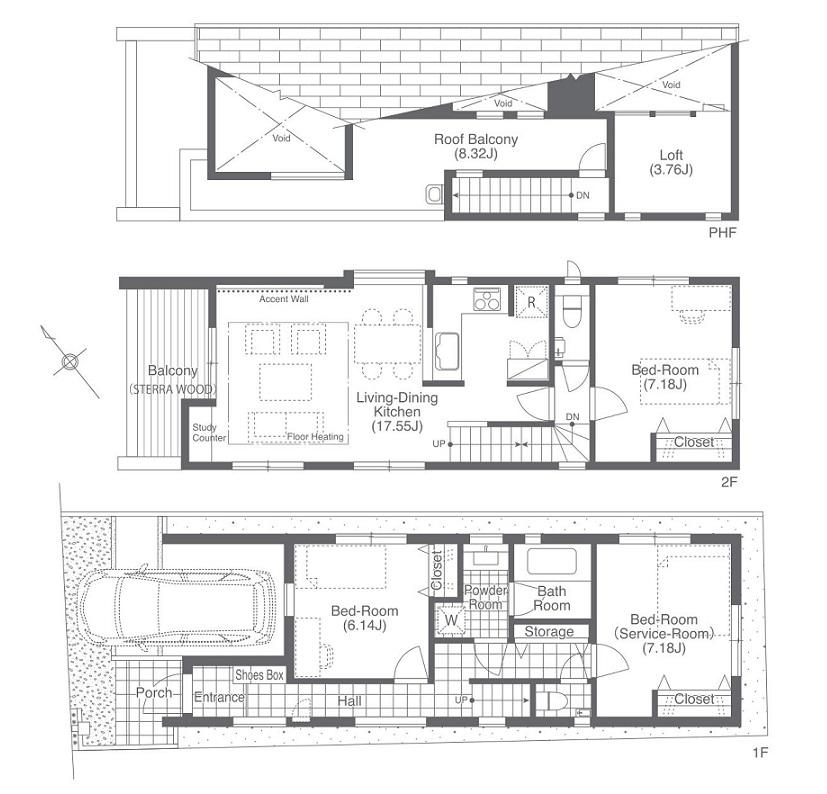 (A), Price 76,800,000 yen, 3LDK+S, Land area 81.29 sq m , Building area 100.62 sq m
(A)、価格7680万円、3LDK+S、土地面積81.29m2、建物面積100.62m2
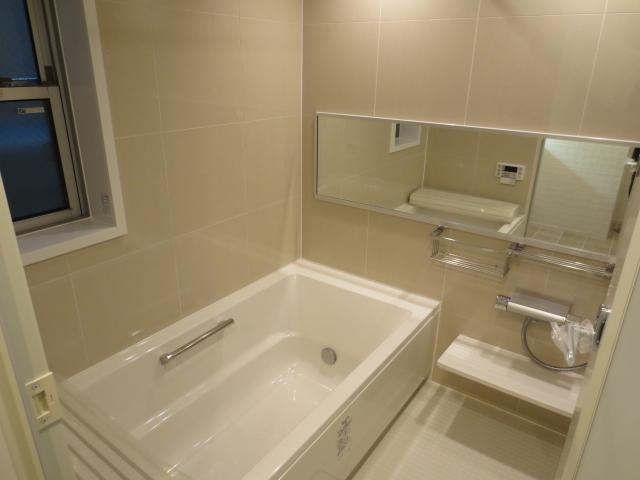 Bathroom
浴室
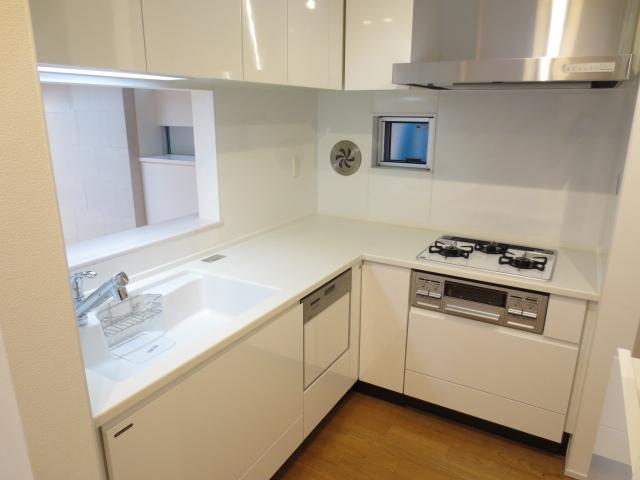 Kitchen
キッチン
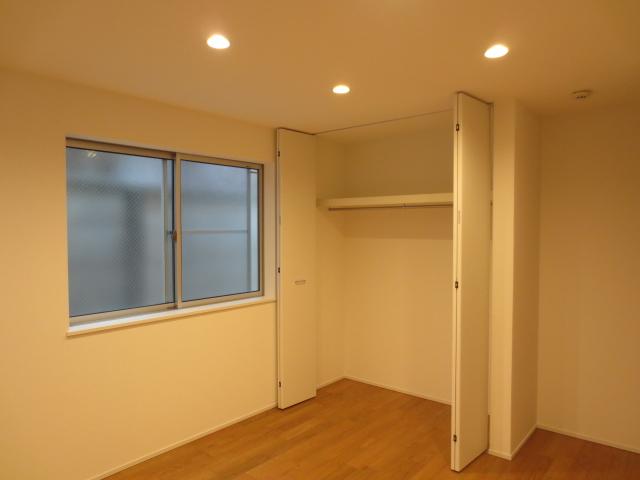 Non-living room
リビング以外の居室
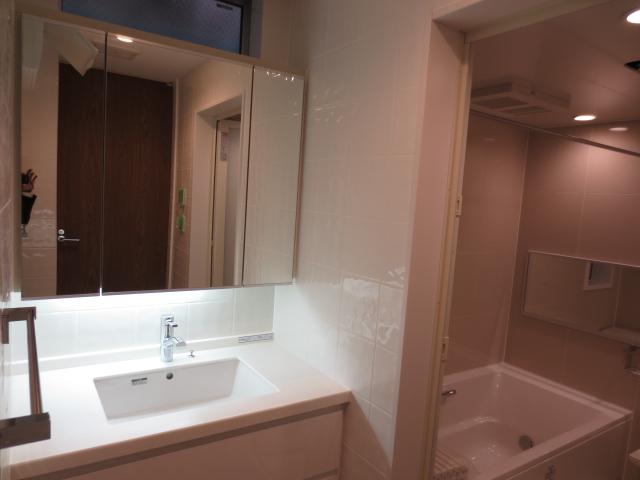 Wash basin, toilet
洗面台・洗面所
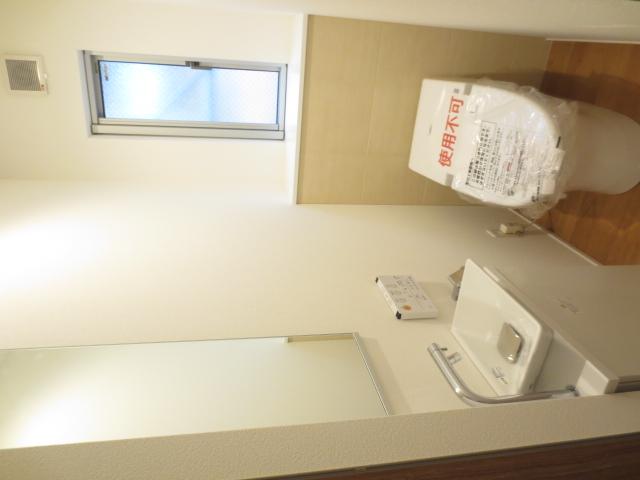 Toilet
トイレ
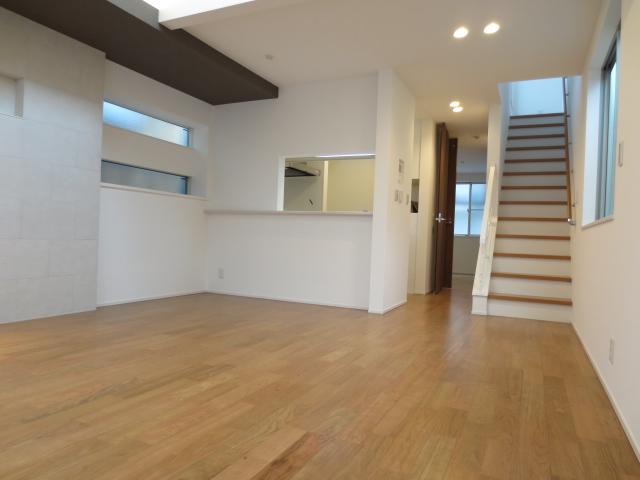 Other introspection
その他内観
View photos from the dwelling unit住戸からの眺望写真 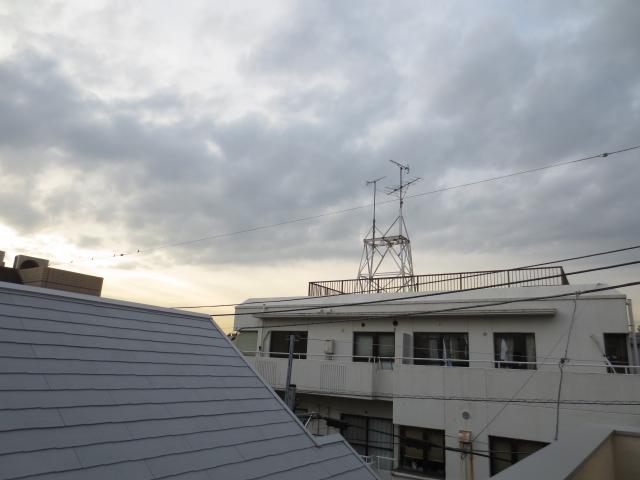 View from the roof balcony
ルーフバルコニーからの眺望
Floor plan間取り図 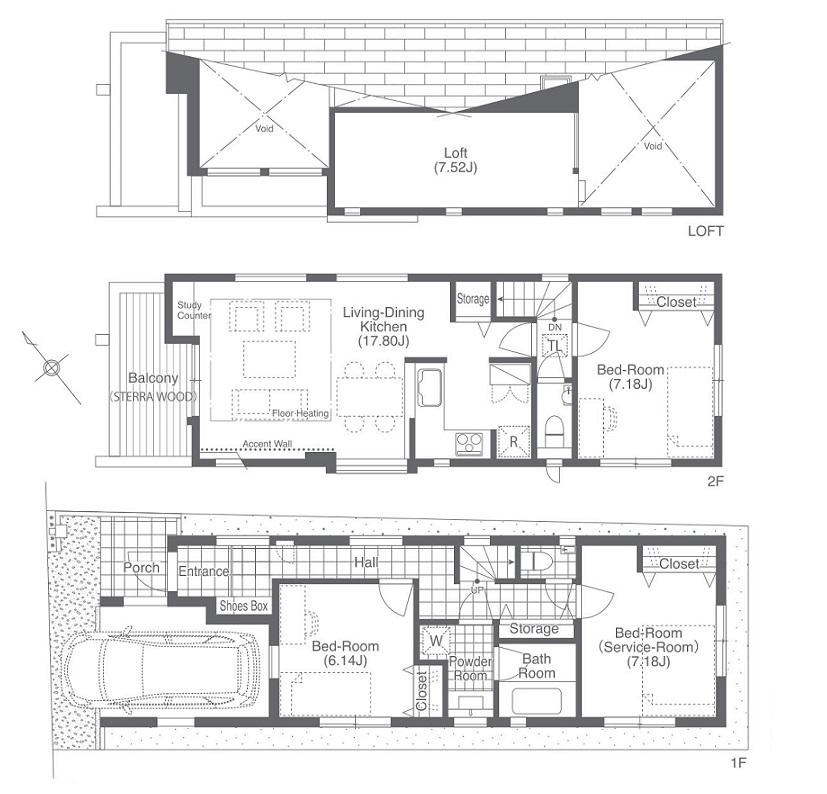 (B), Price 76,800,000 yen, 3LDK+S, Land area 81.29 sq m , Building area 97.3 sq m
(B)、価格7680万円、3LDK+S、土地面積81.29m2、建物面積97.3m2
Other introspectionその他内観 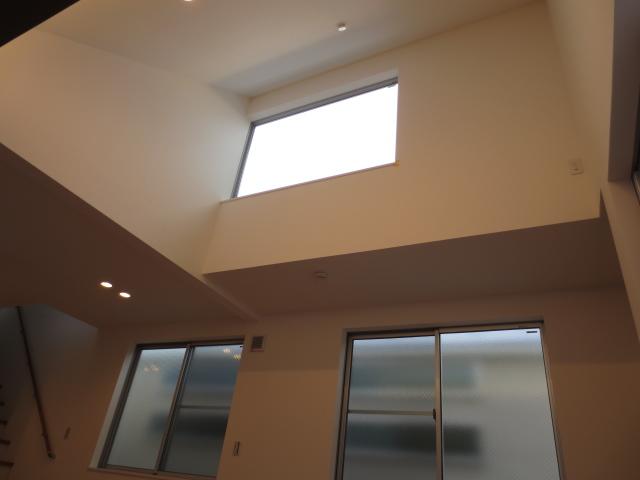 Blow-by
吹き抜け
Location
|















