New Homes » Kanto » Tokyo » Setagaya
 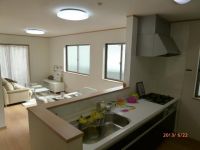
| | Setagaya-ku, Tokyo 東京都世田谷区 |
| Odakyu line "Seijogakuen before" walk 6 minutes 小田急線「成城学園前」歩6分 |
| ◆ South balcony ・ Sunny ◆ ◇ [Seijogakuenmae] A 5-minute walk ◇ ◆ Loft with the living space increases ・ Also useful for storage ◆ ◇ living stairs ◇ ◆ Neighborhood living facilities many ◆ ◇ flat 35S Available ◇ ◆南側バルコニー・日当たり良好◆◇【成城学園前駅】徒歩5分◇◆居住空間が増えるロフトつき・収納にも便利◆◇リビング階段◇◆近隣生活施設多数◆◇フラット35S利用可◇ |
Features pickup 特徴ピックアップ | | Construction housing performance with evaluation / Design house performance with evaluation / Corresponding to the flat-35S / Pre-ground survey / Super close / It is close to the city / System kitchen / Yang per good / All room storage / Flat to the station / A quiet residential area / LDK15 tatami mats or more / Shaping land / Washbasin with shower / Face-to-face kitchen / Wide balcony / Toilet 2 places / Bathroom 1 tsubo or more / 2-story / South balcony / Double-glazing / loft / Underfloor Storage / The window in the bathroom / TV monitor interphone / Urban neighborhood / Ventilation good / Southwestward / Living stairs / City gas / All rooms are two-sided lighting / Flat terrain / Attic storage 建設住宅性能評価付 /設計住宅性能評価付 /フラット35Sに対応 /地盤調査済 /スーパーが近い /市街地が近い /システムキッチン /陽当り良好 /全居室収納 /駅まで平坦 /閑静な住宅地 /LDK15畳以上 /整形地 /シャワー付洗面台 /対面式キッチン /ワイドバルコニー /トイレ2ヶ所 /浴室1坪以上 /2階建 /南面バルコニー /複層ガラス /ロフト /床下収納 /浴室に窓 /TVモニタ付インターホン /都市近郊 /通風良好 /南西向き /リビング階段 /都市ガス /全室2面採光 /平坦地 /屋根裏収納 | Price 価格 | | 66,800,000 yen 6680万円 | Floor plan 間取り | | 3LDK 3LDK | Units sold 販売戸数 | | 1 units 1戸 | Total units 総戸数 | | 1 units 1戸 | Land area 土地面積 | | 80.65 sq m (registration) 80.65m2(登記) | Building area 建物面積 | | 77.31 sq m (registration) 77.31m2(登記) | Completion date 完成時期(築年月) | | Mid-January 2014 2014年1月中旬予定 | Address 住所 | | Setagaya-ku, Tokyo Kinuta 8 東京都世田谷区砧8 | Traffic 交通 | | Odakyu line "Seijogakuen before" walk 6 minutes
Keio Line "Sengawa" 15 minutes Seijogakuen Ekinishi preoral walk 11 minutes by bus
Denentoshi Tokyu "Yoga" bus 22 minutes before Seijogakuen walk 7 minutes 小田急線「成城学園前」歩6分
京王線「仙川」バス15分成城学園駅西口前歩11分
東急田園都市線「用賀」バス22分成城学園前歩7分
| Person in charge 担当者より | | Rep FP Kamoshita Tomoko Age: 20 Daigyokai experience: six years Tomoko Kamoshita. Because often your meeting is over a long period of time, Service, such as who can comfortably stay even a little to everyone, We are trying to create an environment. In was surrounded by flowers store, We look forward to welcoming everyone. 担当者FP鴨下 智子年齢:20代業界経験:6年鴨下智子です。お打合せが長時間に渡ることも多い為、皆様に少しでも快適にお過ごし頂けるような接客、環境作りを心掛けております。お花に囲まれた店内にて、皆様のお越しをお待ちしております。 | Contact お問い合せ先 | | TEL: 0800-603-4772 [Toll free] mobile phone ・ Also available from PHS
Caller ID is not notified
Please contact the "saw SUUMO (Sumo)"
If it does not lead, If the real estate company TEL:0800-603-4772【通話料無料】携帯電話・PHSからもご利用いただけます
発信者番号は通知されません
「SUUMO(スーモ)を見た」と問い合わせください
つながらない方、不動産会社の方は
| Building coverage, floor area ratio 建ぺい率・容積率 | | Kenpei rate: 50%, Volume ratio: 100% 建ペい率:50%、容積率:100% | Time residents 入居時期 | | Consultation 相談 | Land of the right form 土地の権利形態 | | Ownership 所有権 | Use district 用途地域 | | One low-rise 1種低層 | Land category 地目 | | Residential land 宅地 | Other limitations その他制限事項 | | Quasi-fire zones 準防火地域 | Overview and notices その他概要・特記事項 | | Contact: Kamoshita Tomoko, Building confirmation number: HPA-13-05467-1 担当者:鴨下 智子、建築確認番号:HPA-13-05467-1 | Company profile 会社概要 | | <Mediation> Governor of Tokyo (1) No. 095069 (Ltd.) Total House collection Yubinbango166-0003 Suginami-ku, Tokyo Koenjiminami 4-27-7 <仲介>東京都知事(1)第095069号(株)トータルハウスコレクション〒166-0003 東京都杉並区高円寺南4-27-7 |
Rendering (appearance)完成予想図(外観) 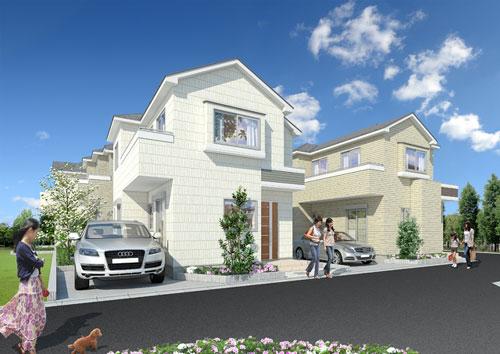 Higher housing performance evaluation, New House. While there is also a convenience that station a 5-minute walk, It is also a good hit yang.
住宅性能評価も高い、新築戸建て。駅徒歩5分という利便性もありながら、陽当たりも良好です。
Kitchenキッチン 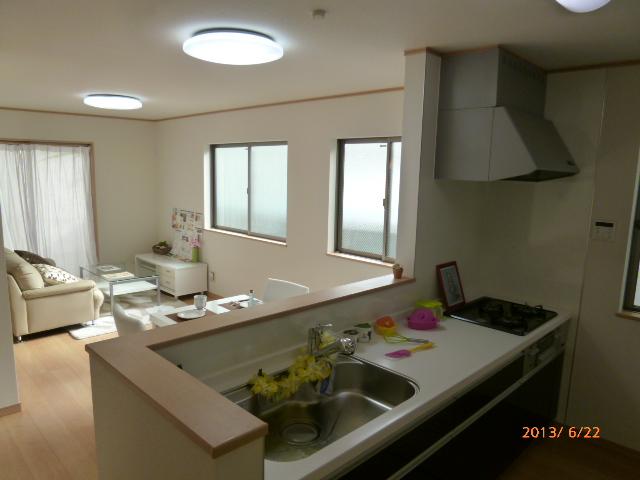 Also counter kitchen that can overlook the whole living, Design, Excellent functionality.
リビング全体を見渡すことのできるカウンターキッチンも、デザイン性、機能性に優れています。
Bathroom浴室 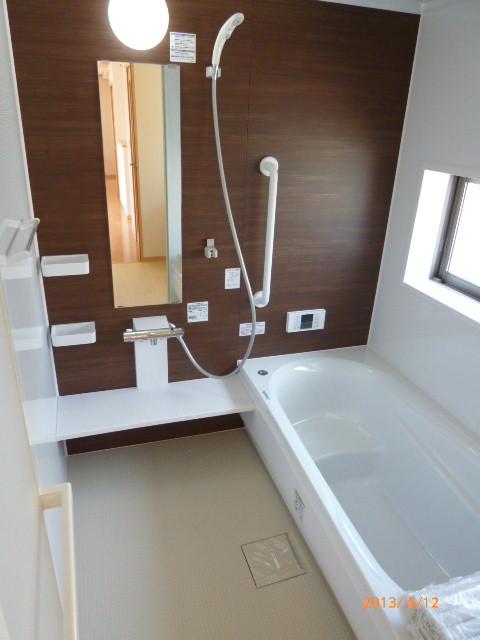 Lighting is good, Please refresh the tired of the day in a slow time.
採光も良く、ゆっくりした時間の中で一日の疲れをリフレッシュしてください。
Floor plan間取り図 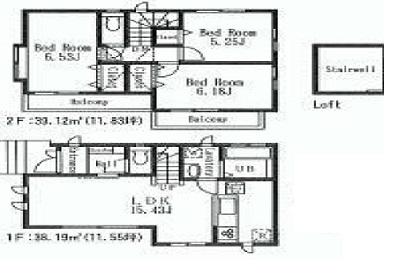 (1 Building), Price 66,800,000 yen, 3LDK, Land area 80.65 sq m , Building area 77.31 sq m
(1号棟)、価格6680万円、3LDK、土地面積80.65m2、建物面積77.31m2
Livingリビング 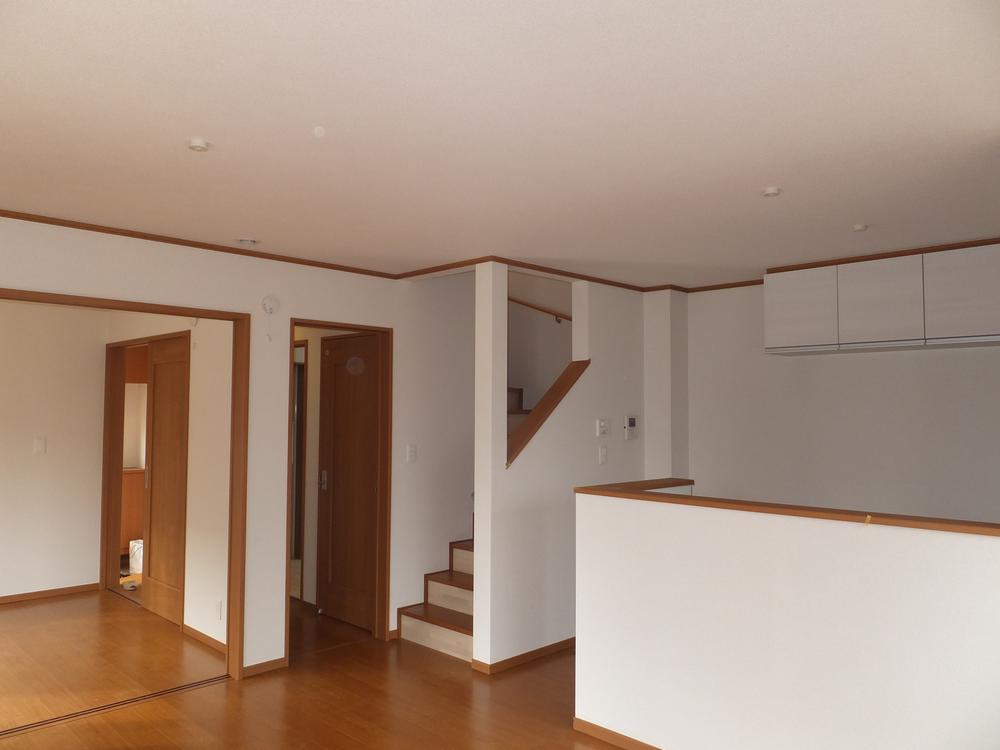 In the living room that can be spend slowly, Your family gatherings.
ゆっくりと過ごすことのできるリビングで、ご家族団欒を。
Bathroom浴室 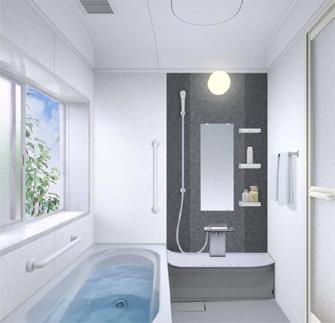 Same construction cases
同施工例
Kitchenキッチン 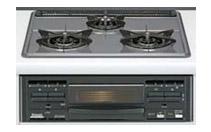 Same construction cases
同施工例
Non-living roomリビング以外の居室 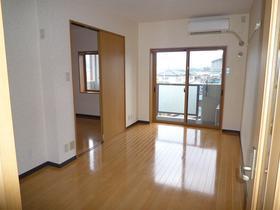 Same construction cases
同施工例
Local photos, including front road前面道路含む現地写真 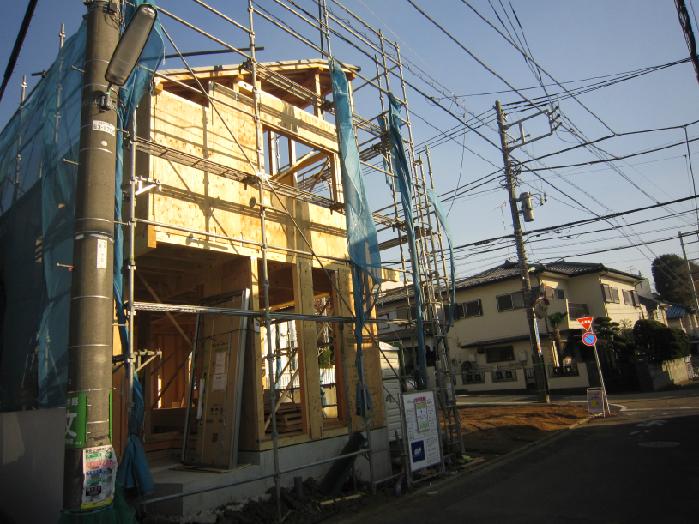 Local appearance photo
現地外観写真
Station駅 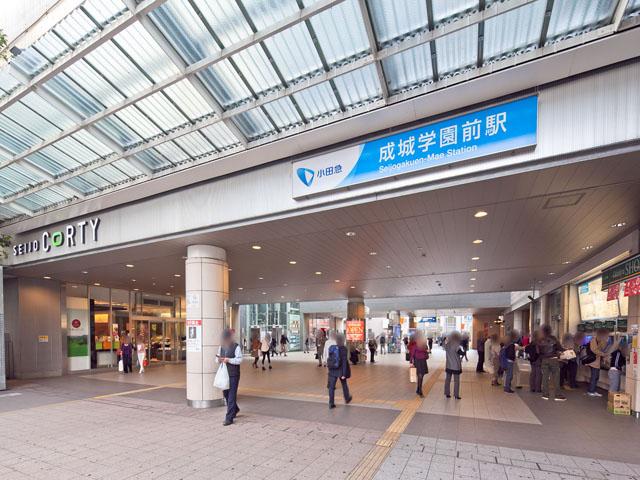 Odakyu line "Seijogakuen before" 450m to the station
小田急線『成城学園前』駅まで450m
Otherその他 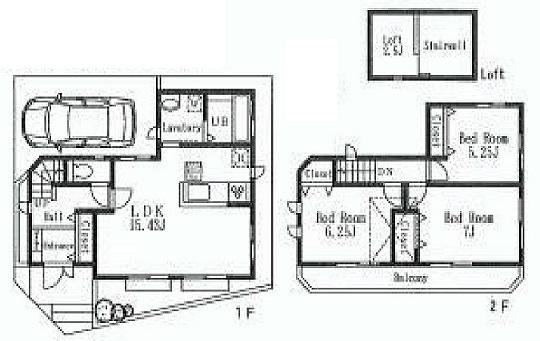 No. 2 Floor
2号間取り
Kitchenキッチン 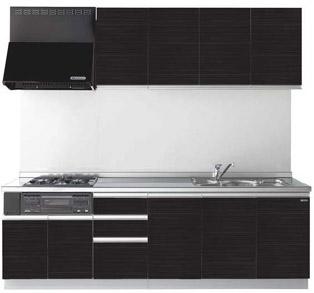 Same construction cases
同施工例
Primary school小学校 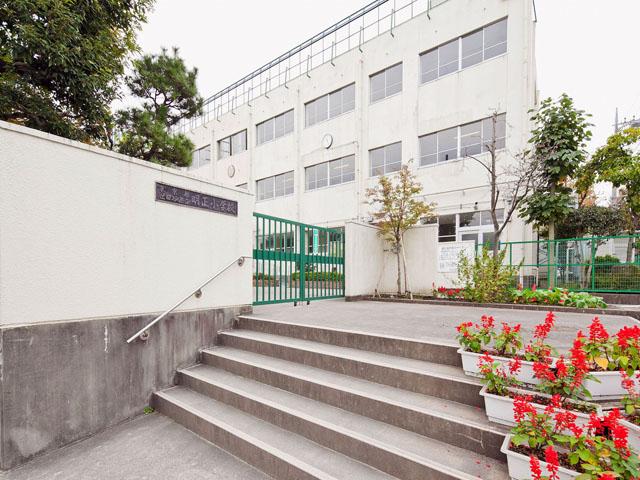 1200m to Setagaya Ward Akimasa Elementary School
世田谷区立明正小学校まで1200m
Otherその他 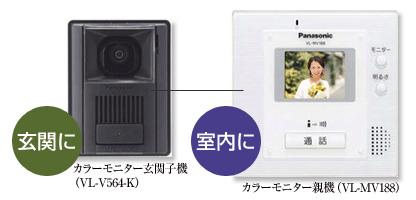 TV Intercom
TVインターフォン
Junior high school中学校 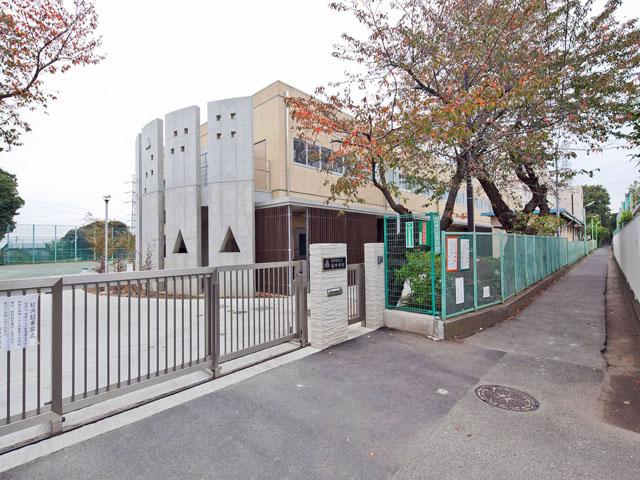 880m to Setagaya Tatsukinuta junior high school
世田谷区立砧中学校まで880m
Kindergarten ・ Nursery幼稚園・保育園 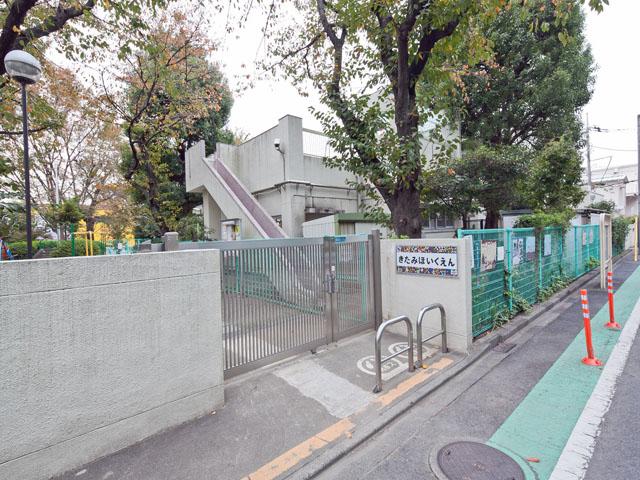 Kitami 1100m to nursery school
喜多見保育園まで1100m
Hospital病院 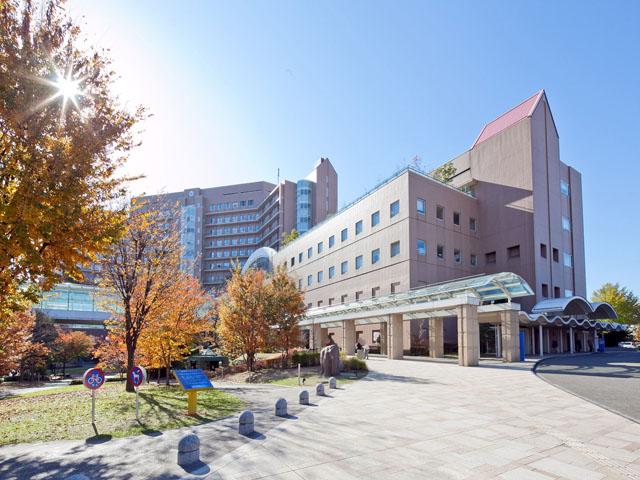 1400m to the National Center for Child Health Hospital
国立成育医療センター病院まで1400m
Kindergarten ・ Nursery幼稚園・保育園 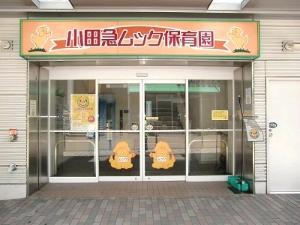 410m to Odakyu Mook nursery
小田急ムック保育園まで410m
Hospital病院 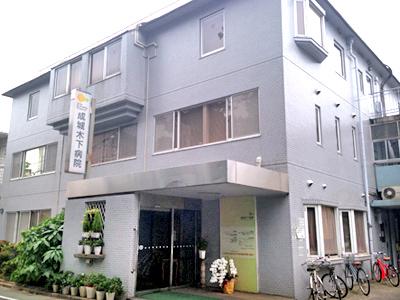 Seijo Kinoshita hospital up to 400m
成城木下病院まで400m
Park公園 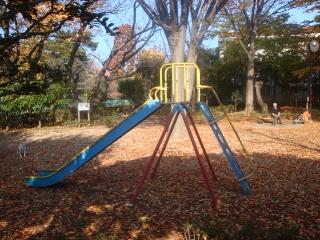 Soshigaya 350m up to 3-chome Park
祖師谷3丁目公園まで350m
Location
| 




















