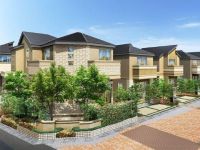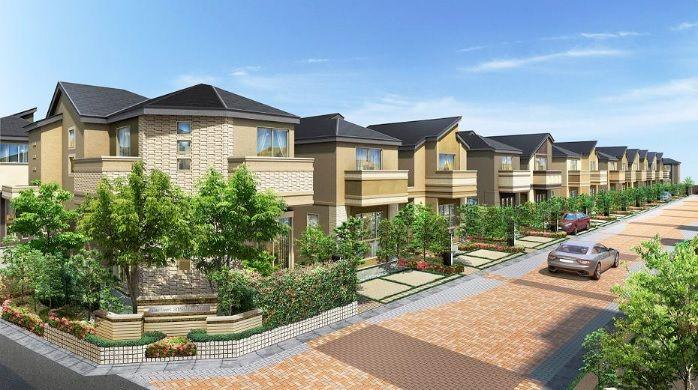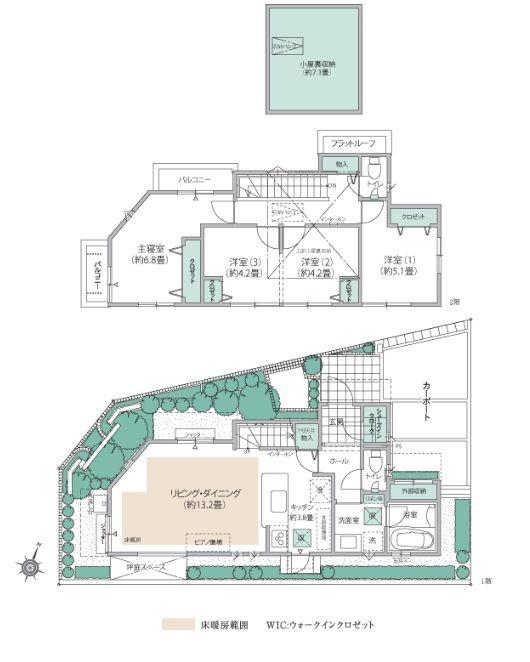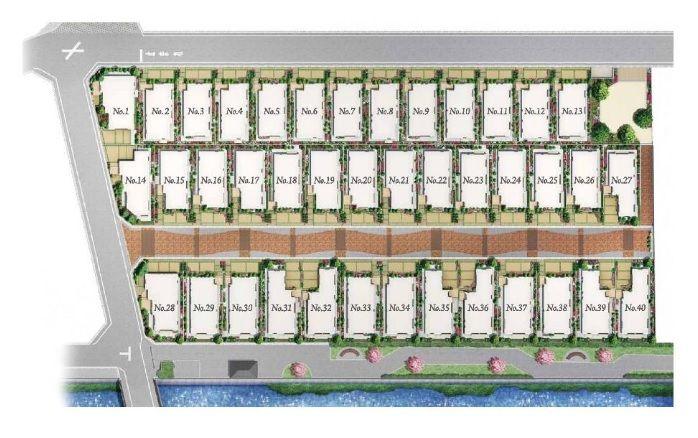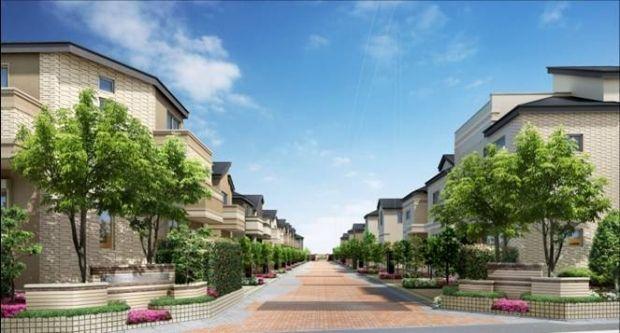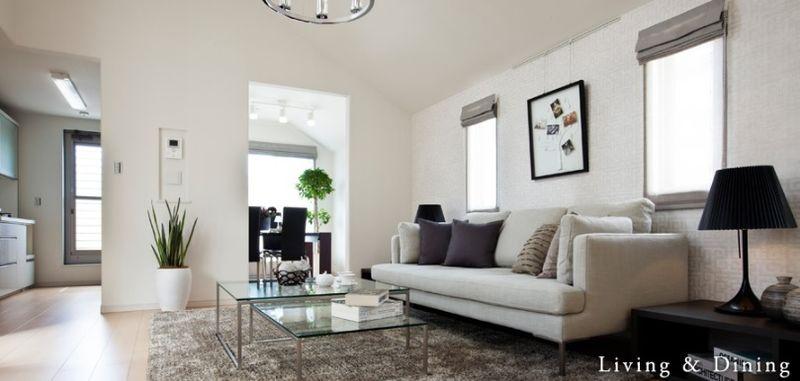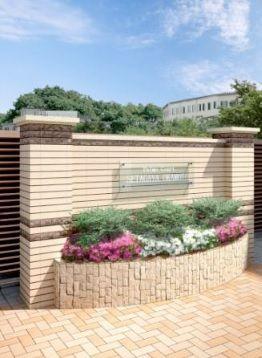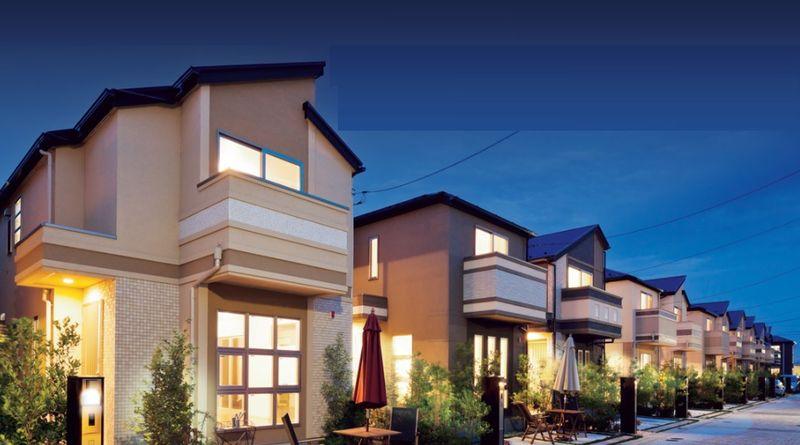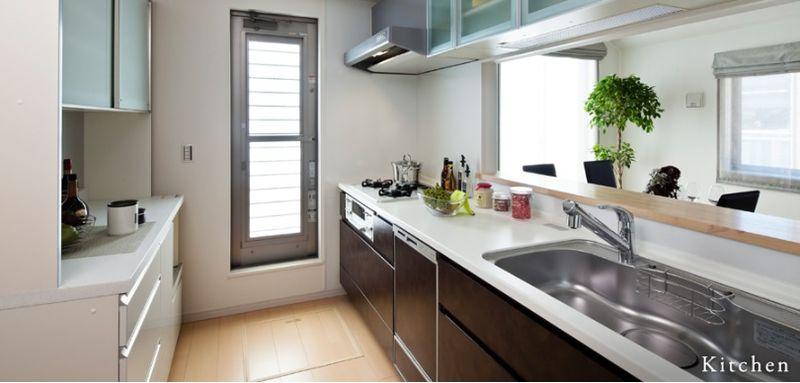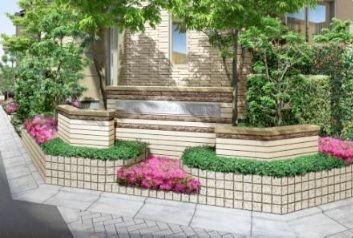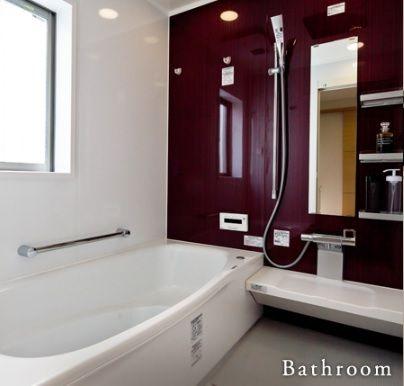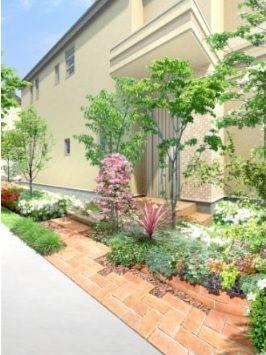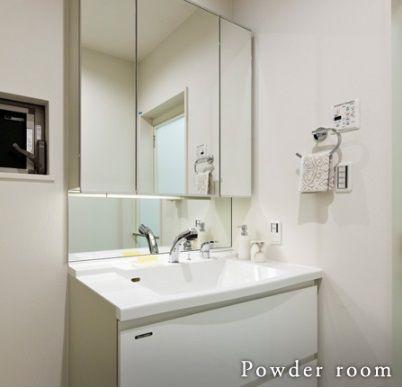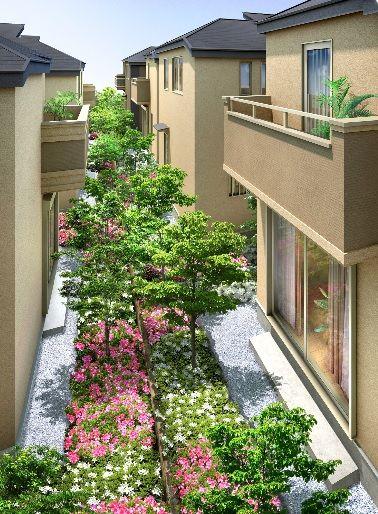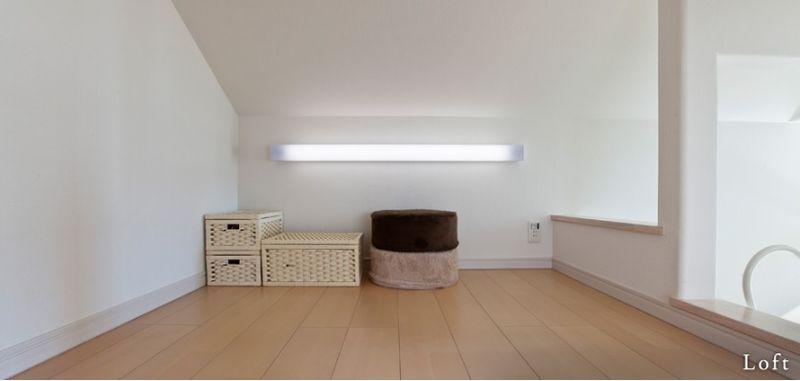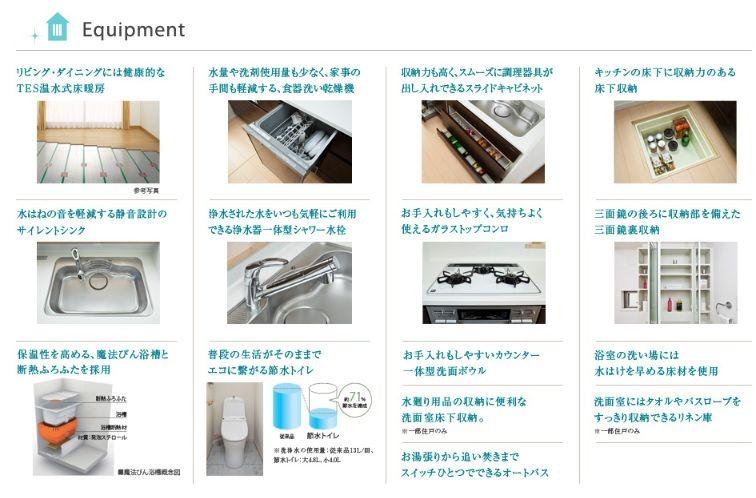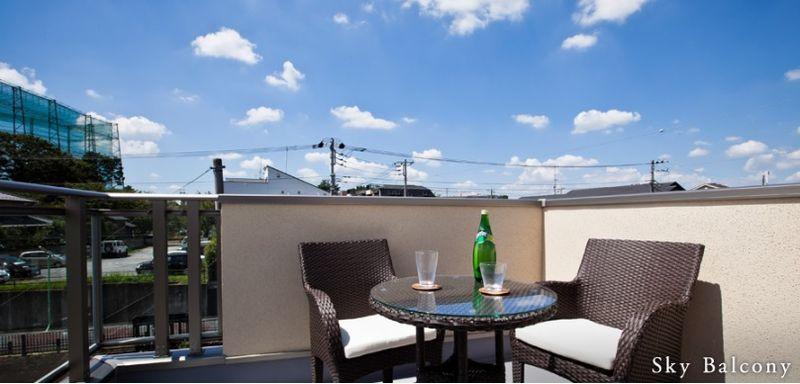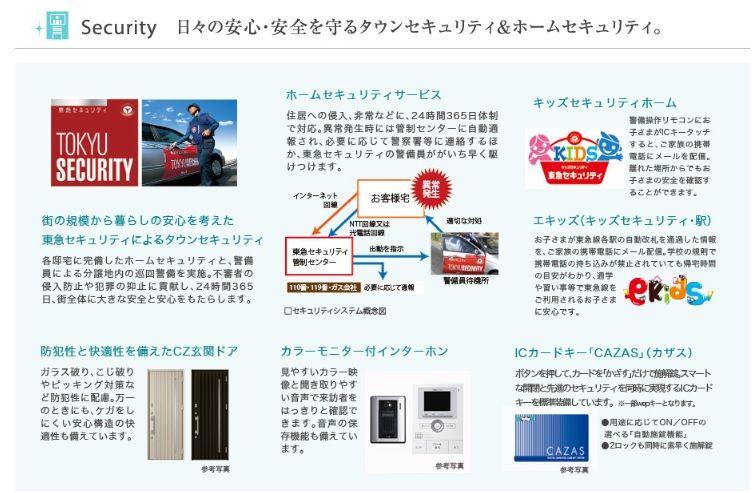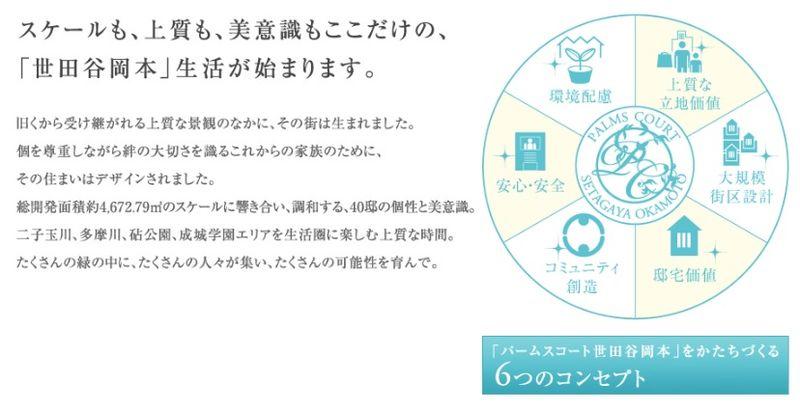|
|
Setagaya-ku, Tokyo
東京都世田谷区
|
|
Oimachi Line Tokyu "Futakotamagawa" 10 minutes Yong'an Terafu 9 minutes by bus
東急大井町線「二子玉川」バス10分永安寺歩9分
|
|
There is a clear, I feel a connection, Colored by beauty, Nurture the peace of mind. It devised 40 House districts development of which has been subjected to throughout the for the fine life.
ゆとりがあり、つながりを感じ、美に彩られ、安心を育む。上質な生活の為の工夫を随所に施した40邸の街区開発。
|
|
■ In the case of our alliance mortgage available, The entire period up to △ 1.75 preferential treatment ※ The application, conditions ・ Examination jewels ■ Weekday ・ Saturday and Sunday ・ We will guide regardless of holiday ■ We can come to pick you up at your car ■ Contact 0120-60-2423 Contact: until Ono
■弊社提携住宅ローン利用の場合、全期間最大△1.75優遇※適用には、条件・審査が御座います■平日・土日・祝日問わずご案内致します■お車でお迎えに伺います■お問合せは0120-60-2423担当:小野迄
|
Features pickup 特徴ピックアップ | | Immediate Available / 2 along the line more accessible / It is close to the city / System kitchen / Bathroom Dryer / Yang per good / All room storage / A quiet residential area / LDK15 tatami mats or more / Around traffic fewer / Washbasin with shower / 3 face lighting / Toilet 2 places / Bathroom 1 tsubo or more / 2-story / 2 or more sides balcony / Southeast direction / Otobasu / Warm water washing toilet seat / Underfloor Storage / The window in the bathroom / Atrium / TV monitor interphone / Leafy residential area / Urban neighborhood / Ventilation good / All living room flooring / Dish washing dryer / Or more ceiling height 2.5m / Water filter / Living stairs / Maintained sidewalk / Attic storage / Floor heating 即入居可 /2沿線以上利用可 /市街地が近い /システムキッチン /浴室乾燥機 /陽当り良好 /全居室収納 /閑静な住宅地 /LDK15畳以上 /周辺交通量少なめ /シャワー付洗面台 /3面採光 /トイレ2ヶ所 /浴室1坪以上 /2階建 /2面以上バルコニー /東南向き /オートバス /温水洗浄便座 /床下収納 /浴室に窓 /吹抜け /TVモニタ付インターホン /緑豊かな住宅地 /都市近郊 /通風良好 /全居室フローリング /食器洗乾燥機 /天井高2.5m以上 /浄水器 /リビング階段 /整備された歩道 /屋根裏収納 /床暖房 |
Price 価格 | | 65,900,000 yen 6590万円 |
Floor plan 間取り | | 3LDK 3LDK |
Units sold 販売戸数 | | 1 units 1戸 |
Total units 総戸数 | | 40 units 40戸 |
Land area 土地面積 | | 105.78 sq m (31.99 tsubo) (measured) 105.78m2(31.99坪)(実測) |
Building area 建物面積 | | 92.64 sq m (28.02 tsubo) (measured) 92.64m2(28.02坪)(実測) |
Driveway burden-road 私道負担・道路 | | Nothing 無 |
Completion date 完成時期(築年月) | | August 2013 2013年8月 |
Address 住所 | | Setagaya-ku, Tokyo Okamoto 3 東京都世田谷区岡本3 |
Traffic 交通 | | Oimachi Line Tokyu "Futakotamagawa" 10 minutes Yong'an Terafu 9 minutes by bus
Tokyu Den-en-toshi Line "Futakotamagawa" bus 16 minutes Koenmae step 4 minutes
Odakyu line "Seijogakuen before" 12 minutes Yong'an Terafu 9 minutes by bus 東急大井町線「二子玉川」バス10分永安寺歩9分
東急田園都市線「二子玉川」バス16分公園前歩4分
小田急線「成城学園前」バス12分永安寺歩9分
|
Person in charge 担当者より | | The person in charge Masakazu Ono 担当者小野 正和 |
Contact お問い合せ先 | | TEL: 0800-603-7130 [Toll free] mobile phone ・ Also available from PHS
Caller ID is not notified
Please contact the "saw SUUMO (Sumo)"
If it does not lead, If the real estate company TEL:0800-603-7130【通話料無料】携帯電話・PHSからもご利用いただけます
発信者番号は通知されません
「SUUMO(スーモ)を見た」と問い合わせください
つながらない方、不動産会社の方は
|
Building coverage, floor area ratio 建ぺい率・容積率 | | Fifty percent ・ Hundred percent 50%・100% |
Time residents 入居時期 | | Immediate available 即入居可 |
Land of the right form 土地の権利形態 | | Ownership 所有権 |
Structure and method of construction 構造・工法 | | Wooden 2-story 木造2階建 |
Use district 用途地域 | | One low-rise 1種低層 |
Overview and notices その他概要・特記事項 | | Contact: Masakazu Ono, Facilities: Public Water Supply, This sewage, City gas, Parking: Car Port 担当者:小野 正和、設備:公営水道、本下水、都市ガス、駐車場:カーポート |
Company profile 会社概要 | | <Mediation> Minister of Land, Infrastructure and Transport (2) No. 007684 + HOUSE Tokyo Office (Ltd.) propoxycarbonyl life Yubinbango104-0028, Chuo-ku, Tokyo Yaesu 2-5-12 Prairie Yaesu Building 5th floor <仲介>国土交通大臣(2)第007684号+HOUSE東京Office(株)プロポライフ〒104-0028 東京都中央区八重洲2-5-12 プレリー八重洲ビル5階 |
