New Homes » Kanto » Tokyo » Setagaya
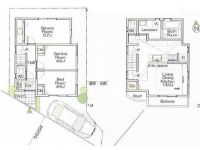 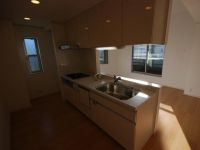
| | Setagaya-ku, Tokyo 東京都世田谷区 |
| Keio Line "Sakurajosui" walk 12 minutes 京王線「桜上水」歩12分 |
| Immediate Available, Facing south, System kitchen, Bathroom Dryer, Yang per good, All room storage, Flat to the station, Siemens south road, A quiet residential area, Around traffic fewer, Face-to-face kitchen, Security enhancement, Second floor 即入居可、南向き、システムキッチン、浴室乾燥機、陽当り良好、全居室収納、駅まで平坦、南側道路面す、閑静な住宅地、周辺交通量少なめ、対面式キッチン、セキュリティ充実、2階 |
| ■ Keio express stop "Sakurajosui" station 12 minutes' walk ■ Newly built single-family nestled in a quiet residential area ~ Yang per good for the south-facing ~ ■ Touch key system entrance door of crime prevention surface worry ・ With TV monitor interphone equipped ■ Flat 35S Specifications ■京王線 急行停車「桜上水」駅徒歩12分■閑静な住宅街に佇む新築戸建 ~ 南向きのため陽当り良好 ~ ■防犯面も安心のタッチキーシステム玄関ドア・TVモニター付インターホン搭載■フラット35S仕様 |
Features pickup 特徴ピックアップ | | Immediate Available / Facing south / System kitchen / Bathroom Dryer / Yang per good / All room storage / Flat to the station / Siemens south road / A quiet residential area / Around traffic fewer / Face-to-face kitchen / Security enhancement / 2-story / South balcony / Otobasu / Warm water washing toilet seat / TV monitor interphone / Leafy residential area / All living room flooring / Dish washing dryer / City gas / Storeroom / Maintained sidewalk / roof balcony / Attic storage / Floor heating 即入居可 /南向き /システムキッチン /浴室乾燥機 /陽当り良好 /全居室収納 /駅まで平坦 /南側道路面す /閑静な住宅地 /周辺交通量少なめ /対面式キッチン /セキュリティ充実 /2階建 /南面バルコニー /オートバス /温水洗浄便座 /TVモニタ付インターホン /緑豊かな住宅地 /全居室フローリング /食器洗乾燥機 /都市ガス /納戸 /整備された歩道 /ルーフバルコニー /屋根裏収納 /床暖房 | Price 価格 | | 46,800,000 yen 4680万円 | Floor plan 間取り | | 1LDK + 2S (storeroom) 1LDK+2S(納戸) | Units sold 販売戸数 | | 1 units 1戸 | Land area 土地面積 | | 70.61 sq m (21.35 tsubo) (Registration) 70.61m2(21.35坪)(登記) | Building area 建物面積 | | 70.32 sq m (21.27 tsubo) (Registration) 70.32m2(21.27坪)(登記) | Driveway burden-road 私道負担・道路 | | Nothing, South 5.6m width 無、南5.6m幅 | Completion date 完成時期(築年月) | | August 2013 2013年8月 | Address 住所 | | Setagaya-ku, Tokyo Kamikitazawa 1 東京都世田谷区上北沢1 | Traffic 交通 | | Keio Line "Sakurajosui" walk 12 minutes
Keio Line "Kamikitazawa" walk 14 minutes
Setagaya Line Tokyu "Matsubara" walk 19 minutes 京王線「桜上水」歩12分
京王線「上北沢」歩14分
東急世田谷線「松原」歩19分
| Related links 関連リンク | | [Related Sites of this company] 【この会社の関連サイト】 | Person in charge 担当者より | | Person in charge of real-estate and building FP Kato Toshimitsu Age: 40 shop-studded hobbies such as Daiongaku and movies we have our popular and easy to enter. Mortgage consultation, etc., Please feel free to contact us. 担当者宅建FP加藤 利光年齢:40代音楽や映画など趣味を散りばめた店舗は入りやすいとご好評いただいております。住宅ローンのご相談等、お気軽にご相談ください。 | Contact お問い合せ先 | | TEL: 0800-603-9070 [Toll free] mobile phone ・ Also available from PHS
Caller ID is not notified
Please contact the "saw SUUMO (Sumo)"
If it does not lead, If the real estate company TEL:0800-603-9070【通話料無料】携帯電話・PHSからもご利用いただけます
発信者番号は通知されません
「SUUMO(スーモ)を見た」と問い合わせください
つながらない方、不動産会社の方は
| Building coverage, floor area ratio 建ぺい率・容積率 | | Fifty percent ・ Hundred percent 50%・100% | Time residents 入居時期 | | Immediate available 即入居可 | Land of the right form 土地の権利形態 | | Ownership 所有権 | Structure and method of construction 構造・工法 | | Wooden 2-story 木造2階建 | Use district 用途地域 | | One low-rise 1種低層 | Other limitations その他制限事項 | | Height district, Quasi-fire zones, District planning area, Area to be a readjustment (at least on site 80 sq m) 高度地区、準防火地域、地区計画区域、区画整理をすべき区域(最低敷地80m2) | Overview and notices その他概要・特記事項 | | Contact: Kato Toshimitsu, Facilities: Public Water Supply, This sewage, City gas, Parking: car space 担当者:加藤 利光、設備:公営水道、本下水、都市ガス、駐車場:カースペース | Company profile 会社概要 | | <Mediation> Governor of Tokyo (1) No. 090622 (Ltd.) denim Yubinbango156-0057 Setagaya-ku, Tokyo Kamikitazawa 3-18-8 <仲介>東京都知事(1)第090622号(株)デニム〒156-0057 東京都世田谷区上北沢3-18-8 |
Floor plan間取り図 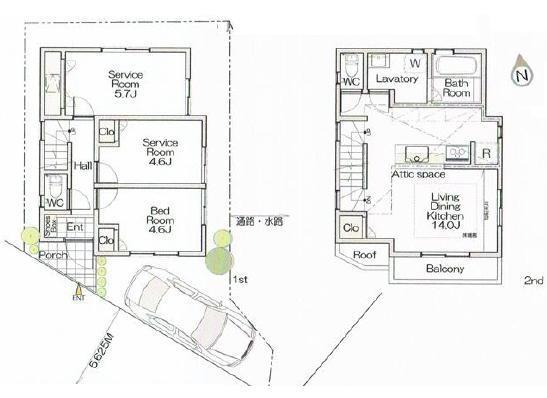 Please visit also not please feel free to tell us, so we have heard from time to time!
ご見学も随時承っておりますのでお気軽にお申し付け下さいませ!
Livingリビング 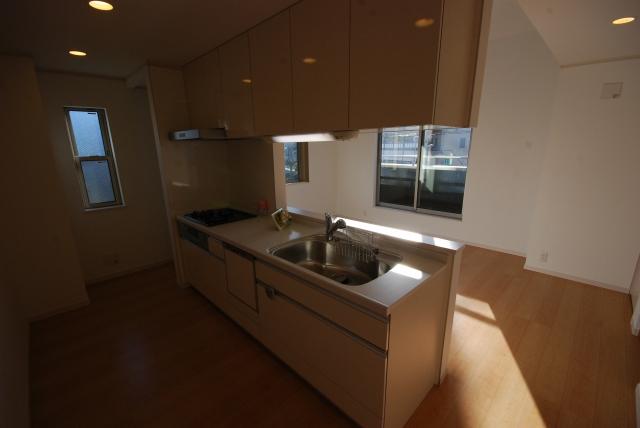 It is counter-type system kitchen that can cook while enjoying the conversation
会話を楽しみながら調理ができるカウンター式システムキッチンです
Local appearance photo現地外観写真 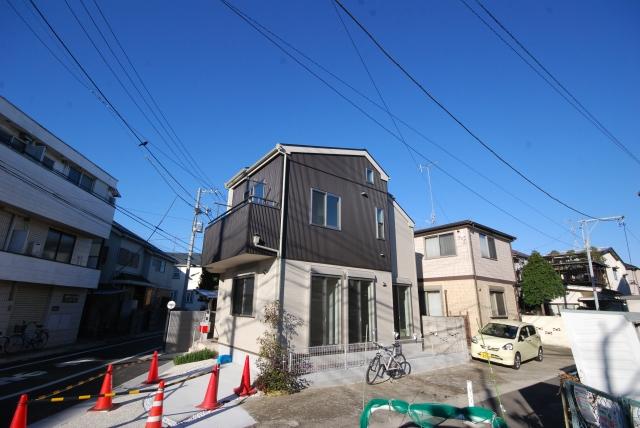 Touch key system entrance door ・ Firm also crime prevention measures, such as intercom with TV monitor
タッチキーシステム玄関ドア・TVモニター付インターホンなど防犯対策もしっかり
Bathroom浴室 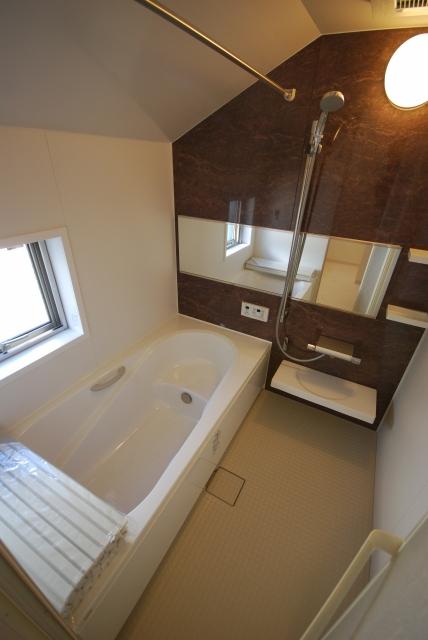 Unit bus with a bathroom drying function to dry out the laundry even in bad weather
悪天候でも洗濯物を乾かせる浴室乾燥機能付きのユニットバス
Floor plan間取り図 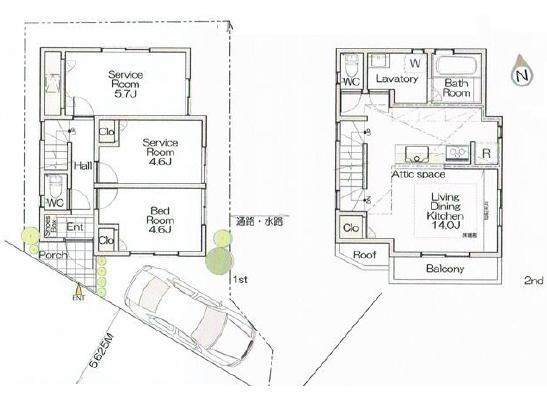 46,800,000 yen, 1LDK + 2S (storeroom), Land area 70.61 sq m , Building area 70.32 sq m
4680万円、1LDK+2S(納戸)、土地面積70.61m2、建物面積70.32m2
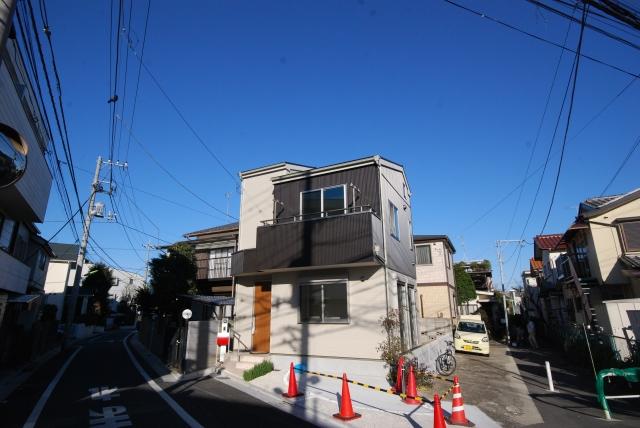 Local appearance photo
現地外観写真
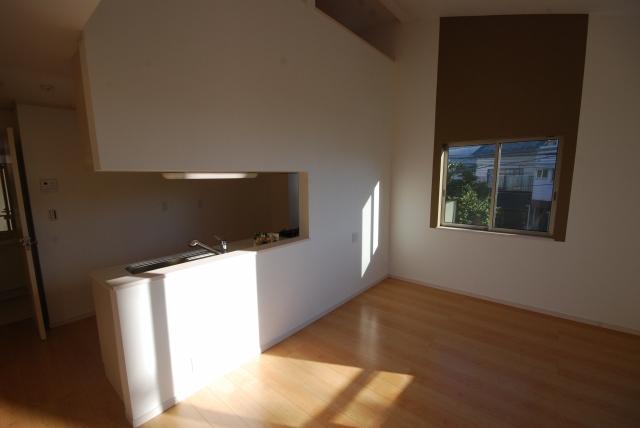 Living
リビング
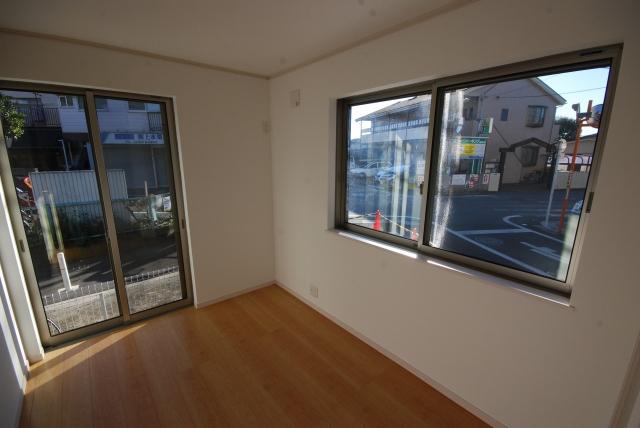 Non-living room
リビング以外の居室
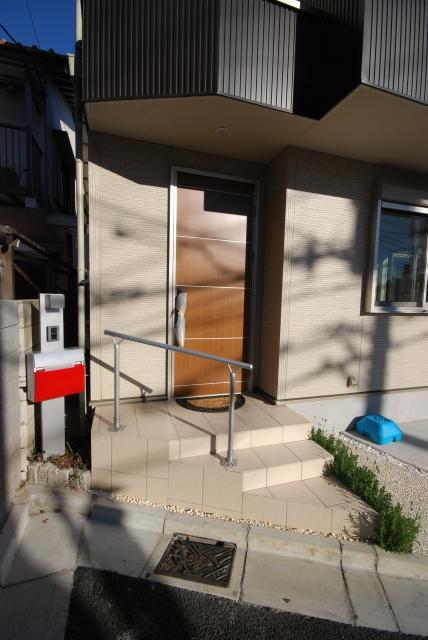 Entrance
玄関
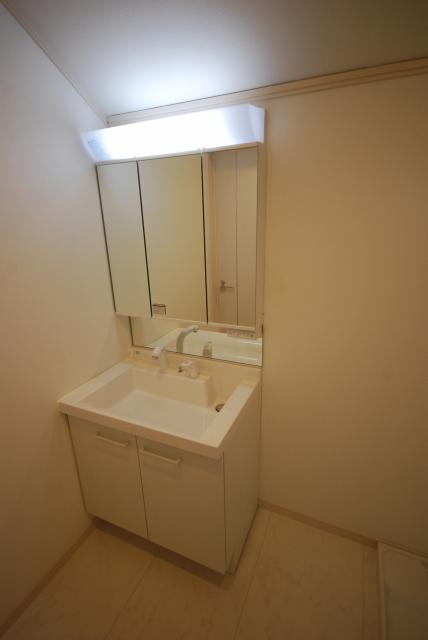 Wash basin, toilet
洗面台・洗面所
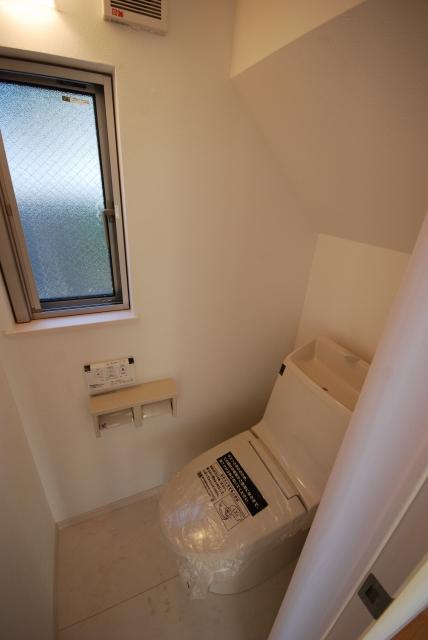 Toilet
トイレ
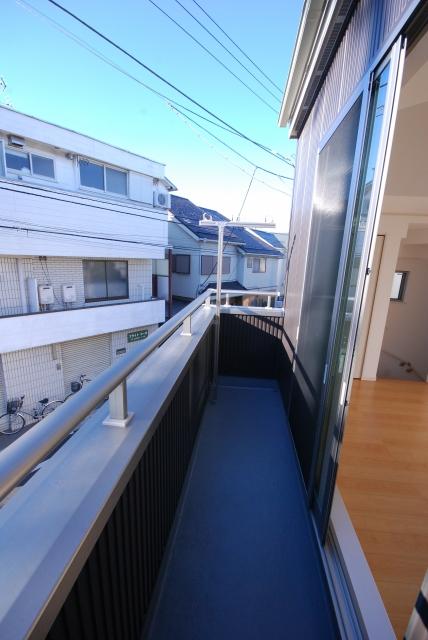 Balcony
バルコニー
Drug storeドラッグストア 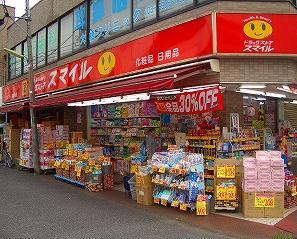 Until the drugstore Smile Kamikitazawa shop 916m
ドラッグストアスマイル上北沢店まで916m
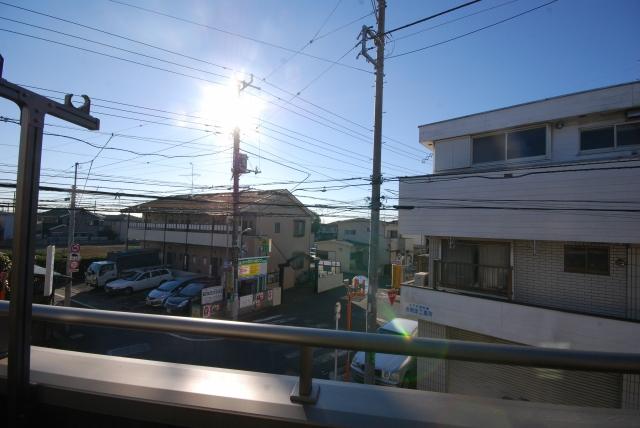 View photos from the dwelling unit
住戸からの眺望写真
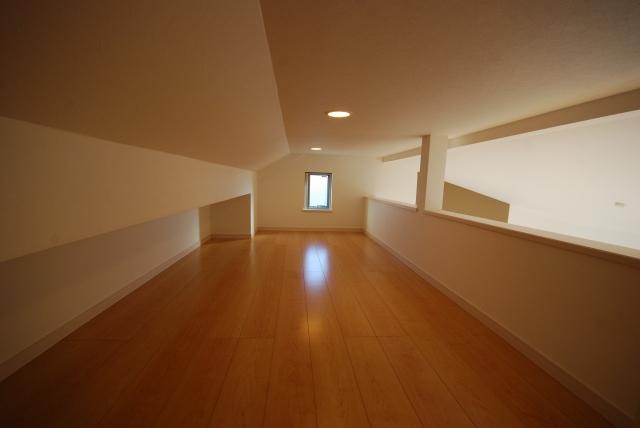 Other
その他
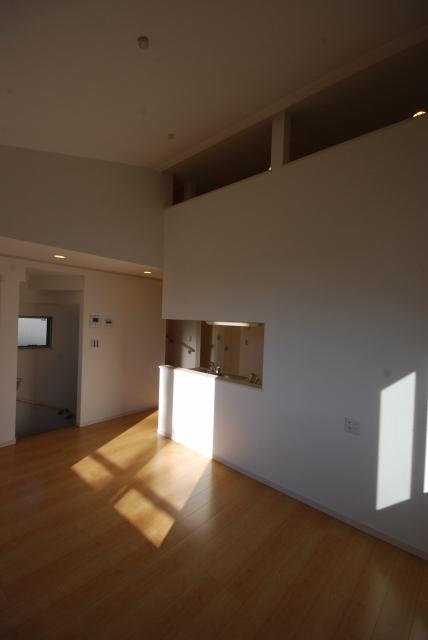 Living
リビング
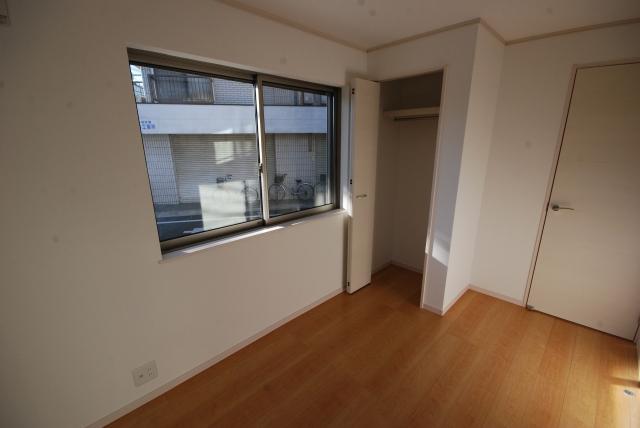 Non-living room
リビング以外の居室
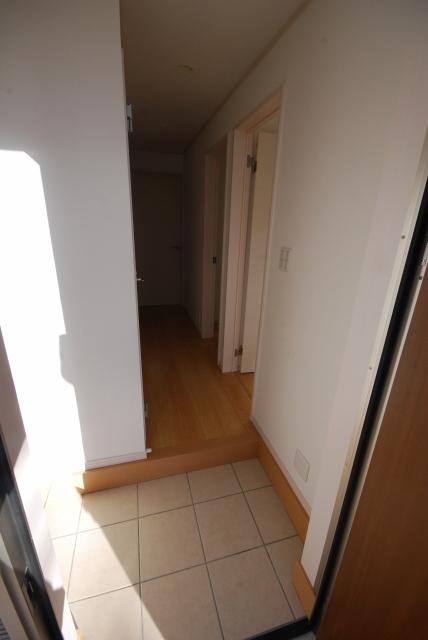 Entrance
玄関
Primary school小学校 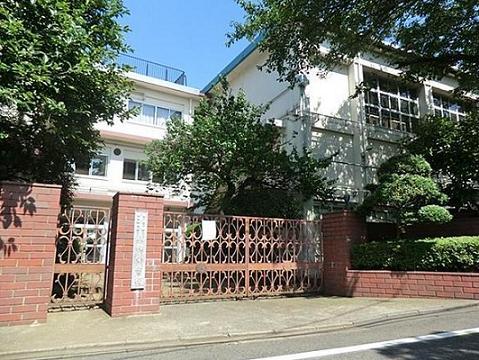 827m to Setagaya Ward Hachimanyama Elementary School
世田谷区立八幡山小学校まで827m
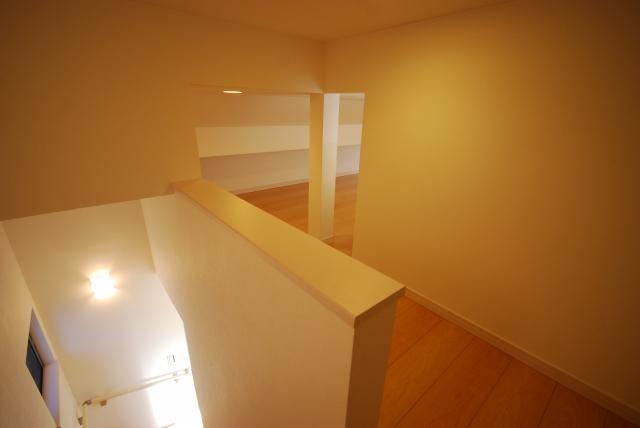 Other
その他
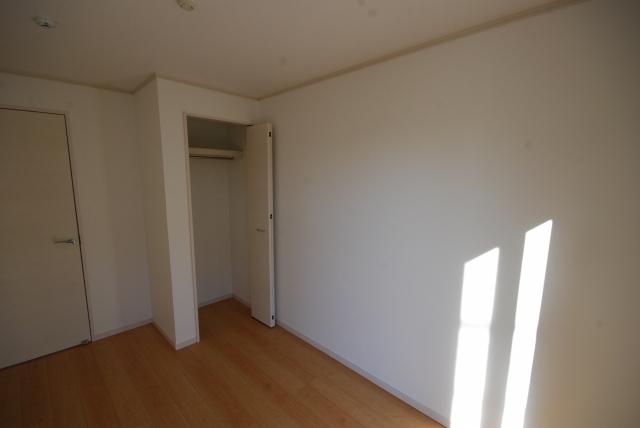 Non-living room
リビング以外の居室
Library図書館 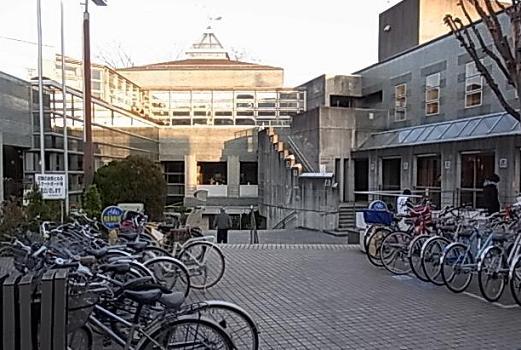 765m to Setagaya Ward Kamikitazawa Library
世田谷区立上北沢図書館まで765m
Location
|























