New Homes » Kanto » Tokyo » Setagaya
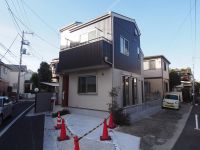 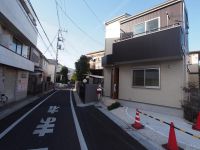
| | Setagaya-ku, Tokyo 東京都世田谷区 |
| Keio Line "Sakurajosui" walk 12 minutes 京王線「桜上水」歩12分 |
| Facing south, Shaping land, 2-story, Face-to-face kitchen, Yang per good, Immediate Available, Corresponding to the flat-35S, Toilet 2 places, South balcony, All living room flooring, Dish washing dryer, City gas, Attic storage 南向き、整形地、2階建、対面式キッチン、陽当り良好、即入居可、フラット35Sに対応、トイレ2ヶ所、南面バルコニー、全居室フローリング、食器洗乾燥機、都市ガス、屋根裏収納 |
| Facing south, Shaping land, 2-story, Face-to-face kitchen, Yang per good, Immediate Available, Corresponding to the flat-35S, Toilet 2 places, South balcony, All living room flooring, Dish washing dryer, City gas, Attic storage, Floor heating 南向き、整形地、2階建、対面式キッチン、陽当り良好、即入居可、フラット35Sに対応、トイレ2ヶ所、南面バルコニー、全居室フローリング、食器洗乾燥機、都市ガス、屋根裏収納、床暖房 |
Features pickup 特徴ピックアップ | | Corresponding to the flat-35S / Immediate Available / Facing south / Yang per good / Shaping land / Face-to-face kitchen / Toilet 2 places / 2-story / South balcony / All living room flooring / Dish washing dryer / City gas / Attic storage / Floor heating フラット35Sに対応 /即入居可 /南向き /陽当り良好 /整形地 /対面式キッチン /トイレ2ヶ所 /2階建 /南面バルコニー /全居室フローリング /食器洗乾燥機 /都市ガス /屋根裏収納 /床暖房 | Property name 物件名 | | Sakurajosui Newly built single-family 46,800,000 yen 桜上水 新築戸建4680万円 | Price 価格 | | 46,800,000 yen 4680万円 | Floor plan 間取り | | 3LDK 3LDK | Units sold 販売戸数 | | 1 units 1戸 | Total units 総戸数 | | 1 units 1戸 | Land area 土地面積 | | 70.61 sq m 70.61m2 | Building area 建物面積 | | 70.32 sq m 70.32m2 | Driveway burden-road 私道負担・道路 | | Nothing 無 | Completion date 完成時期(築年月) | | August 2013 2013年8月 | Address 住所 | | Setagaya-ku, Tokyo Kamikitazawa 1 東京都世田谷区上北沢1 | Traffic 交通 | | Keio Line "Sakurajosui" walk 12 minutes 京王線「桜上水」歩12分
| Person in charge 担当者より | | Person in charge of Natori Nozomi Age: 20 Daigyokai Experience: I am pleased that be greeted with us the largest shopping at the one-year life. The first step to the future, It will wholeheartedly to hospitality so that the time of your meeting is comfortable moments. 担当者名取 希年齢:20代業界経験:1年一生で一番大きな買い物をご一緒に迎えられる事を嬉しく思います。未来への第一歩、お打ち合わせの時間が快適なひとときとなるように心を込めておもてなしさせて頂きます。 | Contact お問い合せ先 | | TEL: 0800-600-6746 [Toll free] mobile phone ・ Also available from PHS
Caller ID is not notified
Please contact the "saw SUUMO (Sumo)"
If it does not lead, If the real estate company TEL:0800-600-6746【通話料無料】携帯電話・PHSからもご利用いただけます
発信者番号は通知されません
「SUUMO(スーモ)を見た」と問い合わせください
つながらない方、不動産会社の方は
| Time residents 入居時期 | | Immediate available 即入居可 | Land of the right form 土地の権利形態 | | Ownership 所有権 | Structure and method of construction 構造・工法 | | Wooden 2-story 木造2階建 | Overview and notices その他概要・特記事項 | | Contact: Natori Nozomi, Parking: car space 担当者:名取 希、駐車場:カースペース | Company profile 会社概要 | | <Mediation> Governor of Tokyo (6) No. 061367 (Corporation) All Japan Real Estate Association (Corporation) metropolitan area real estate Fair Trade Council member (stock) Yamato ・ Actus Koenji headquarters Lesson 2 Yubinbango166-0002 Suginami-ku, Tokyo Koenjikita 2-3-16 Actus Koenji building <仲介>東京都知事(6)第061367号(公社)全日本不動産協会会員 (公社)首都圏不動産公正取引協議会加盟(株)大和・アクタス高円寺本社 2課〒166-0002 東京都杉並区高円寺北2-3-16 アクタス高円寺ビル |
Local appearance photo現地外観写真 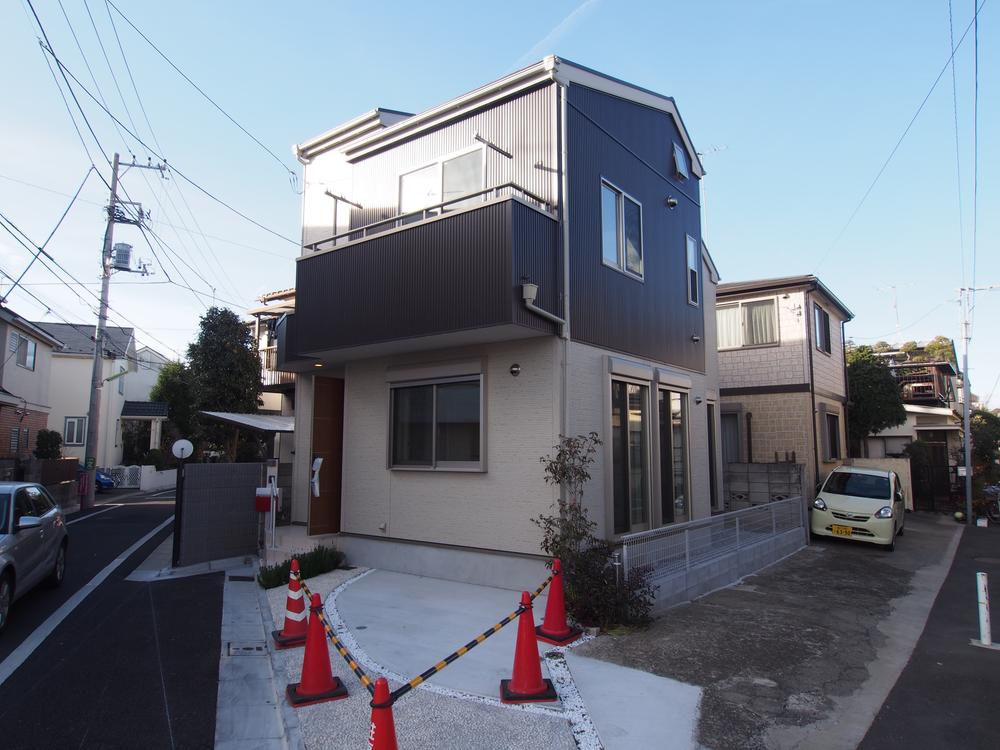 Local (12 May 2013) Shooting
現地(2013年12月)撮影
Local photos, including front road前面道路含む現地写真 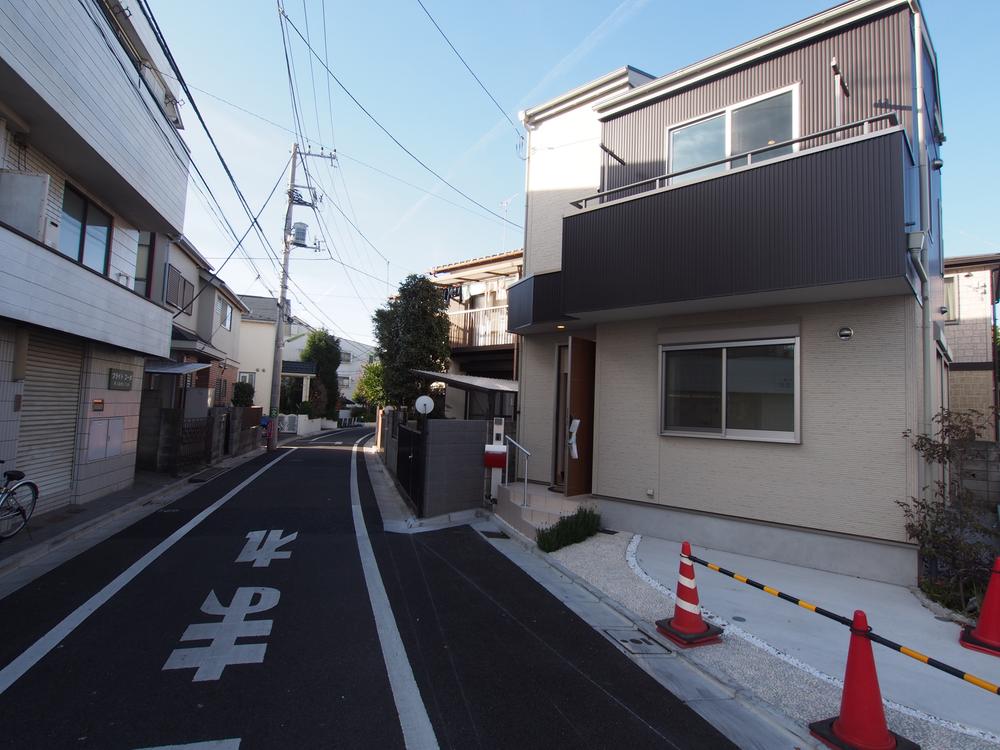 Local (12 May 2013) Shooting
現地(2013年12月)撮影
Local appearance photo現地外観写真 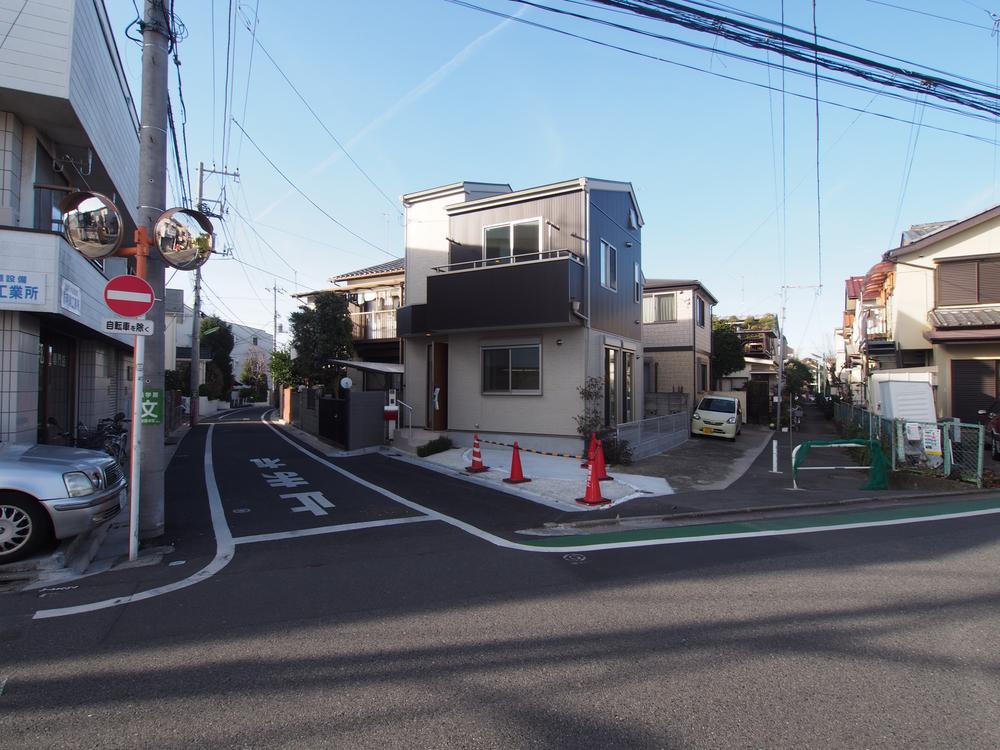 Local (12 May 2013) Shooting
現地(2013年12月)撮影
Floor plan間取り図 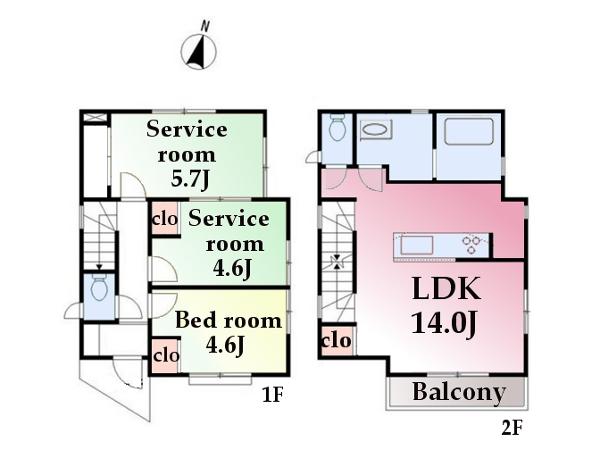 46,800,000 yen, 3LDK, Land area 70.61 sq m , Building area 70.32 sq m
4680万円、3LDK、土地面積70.61m2、建物面積70.32m2
Livingリビング 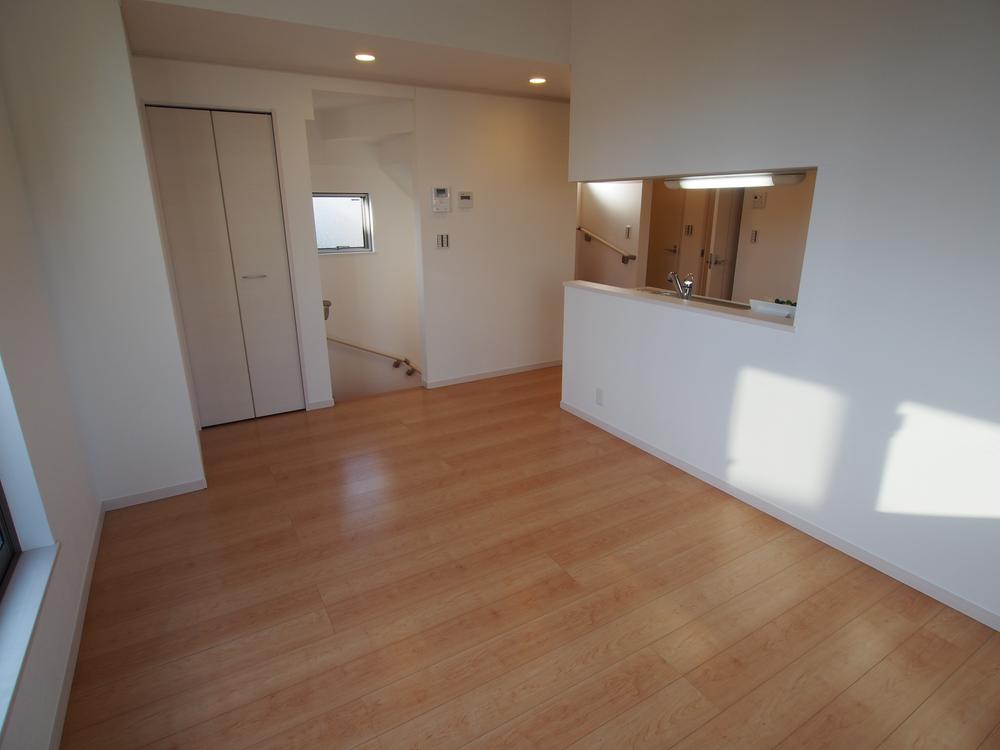 Indoor (12 May 2013) Shooting
室内(2013年12月)撮影
Bathroom浴室 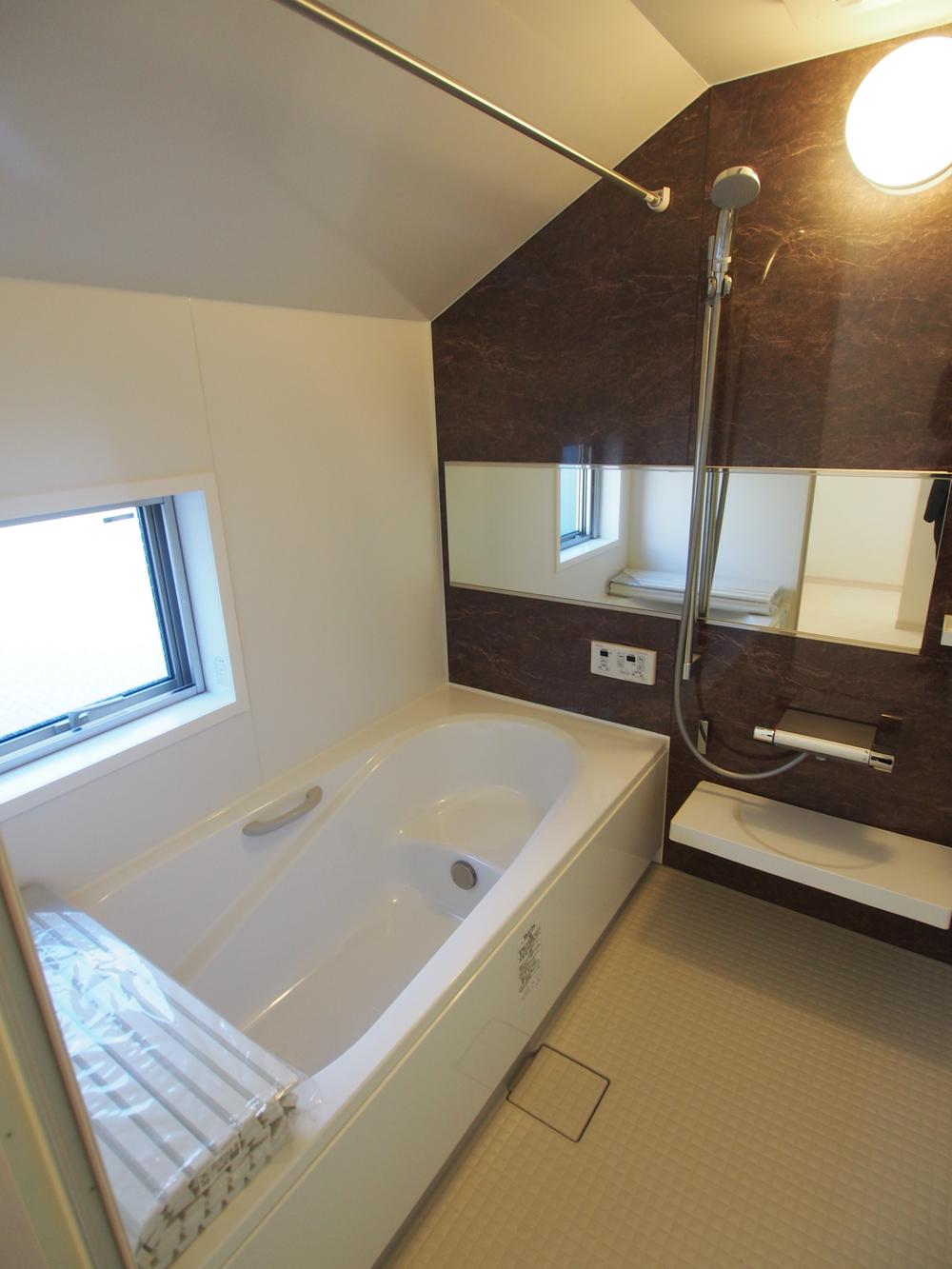 Indoor (12 May 2013) Shooting
室内(2013年12月)撮影
Kitchenキッチン 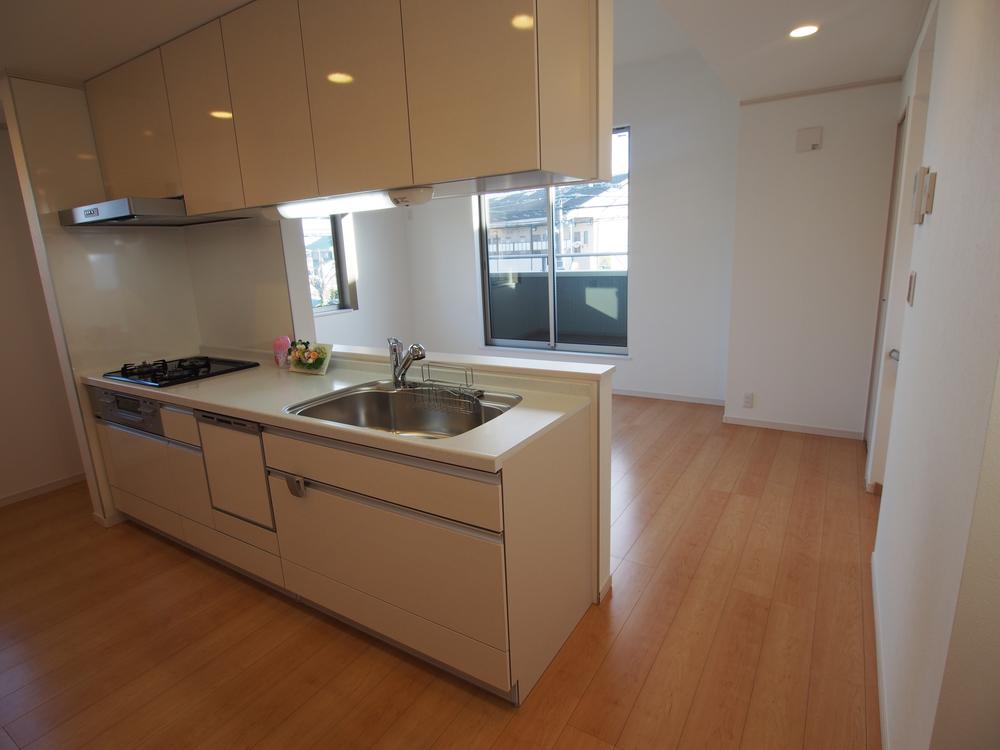 Indoor (12 May 2013) Shooting
室内(2013年12月)撮影
Non-living roomリビング以外の居室 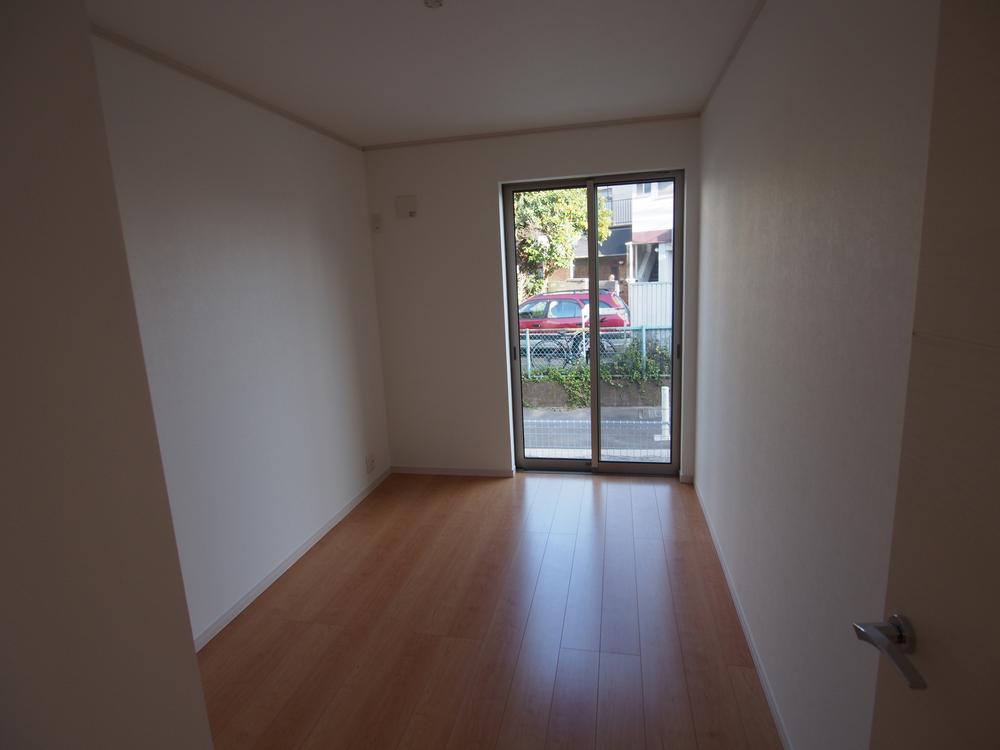 Indoor (12 May 2013) Shooting
室内(2013年12月)撮影
Entrance玄関 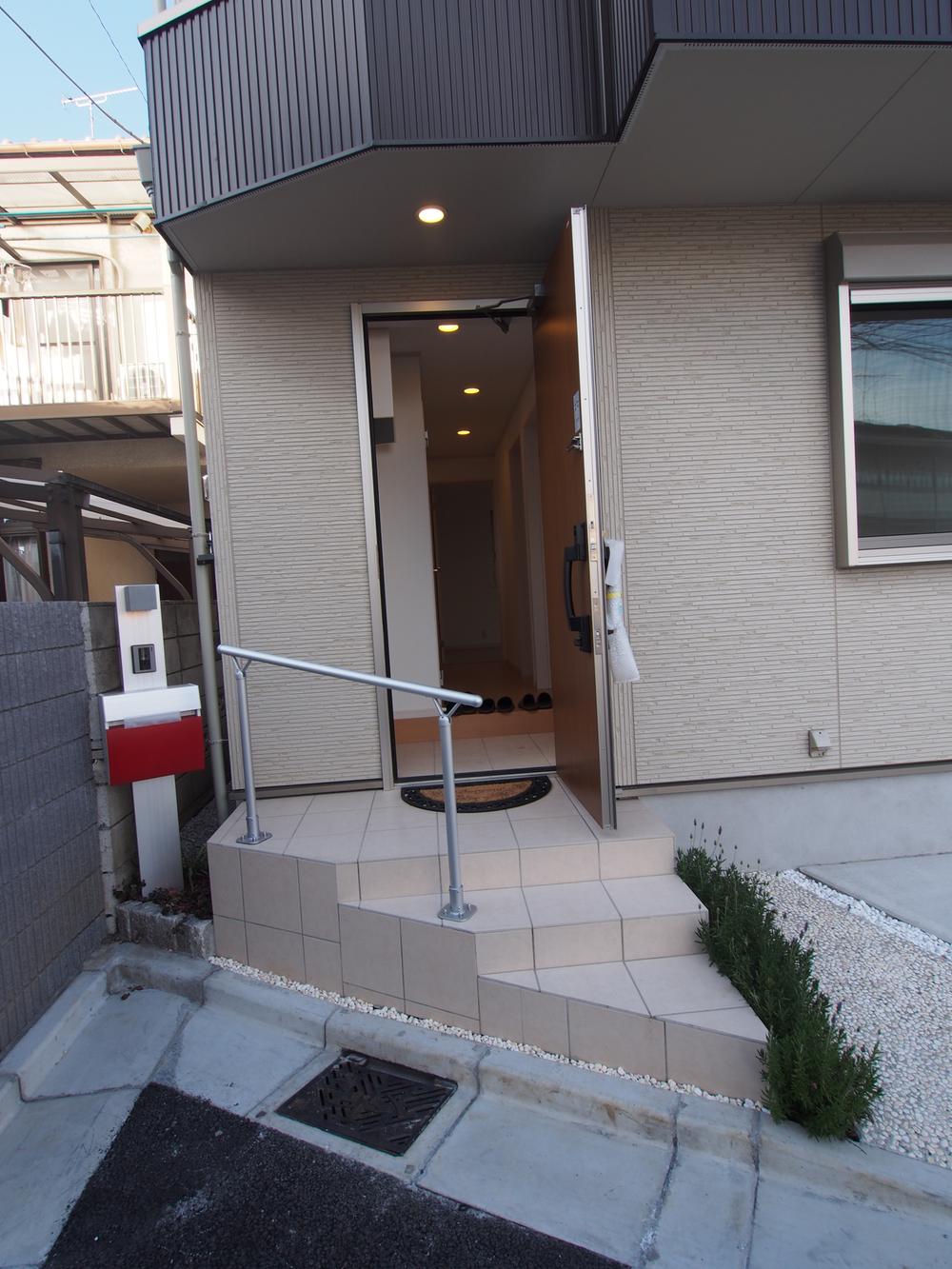 Local (12 May 2013) Shooting
現地(2013年12月)撮影
Wash basin, toilet洗面台・洗面所 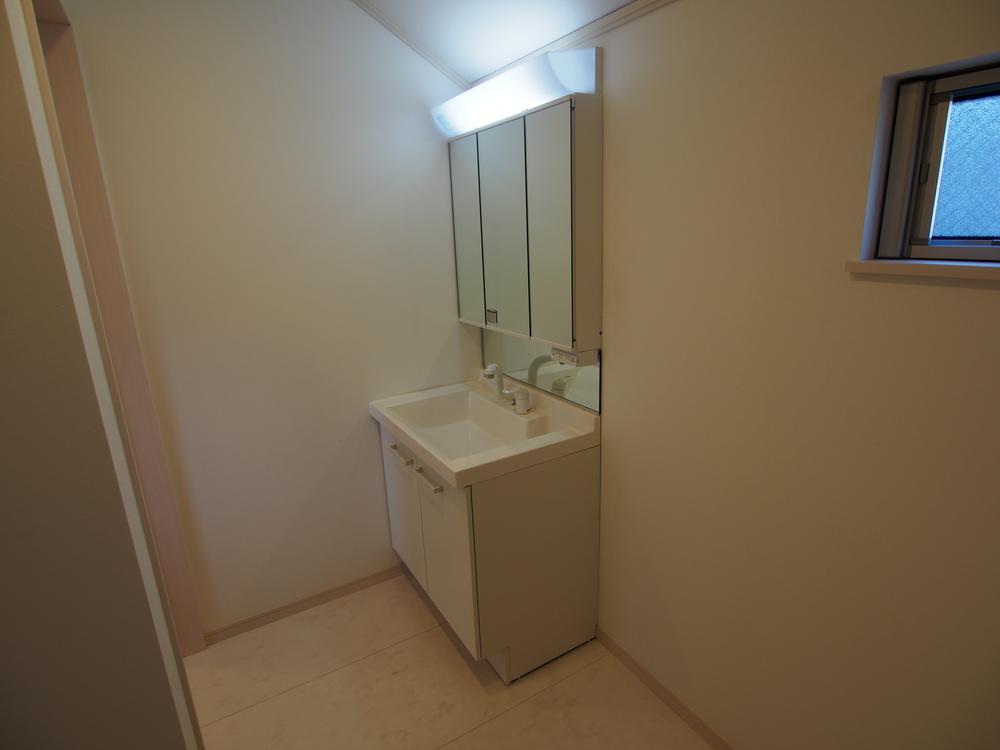 Indoor (12 May 2013) Shooting
室内(2013年12月)撮影
Receipt収納 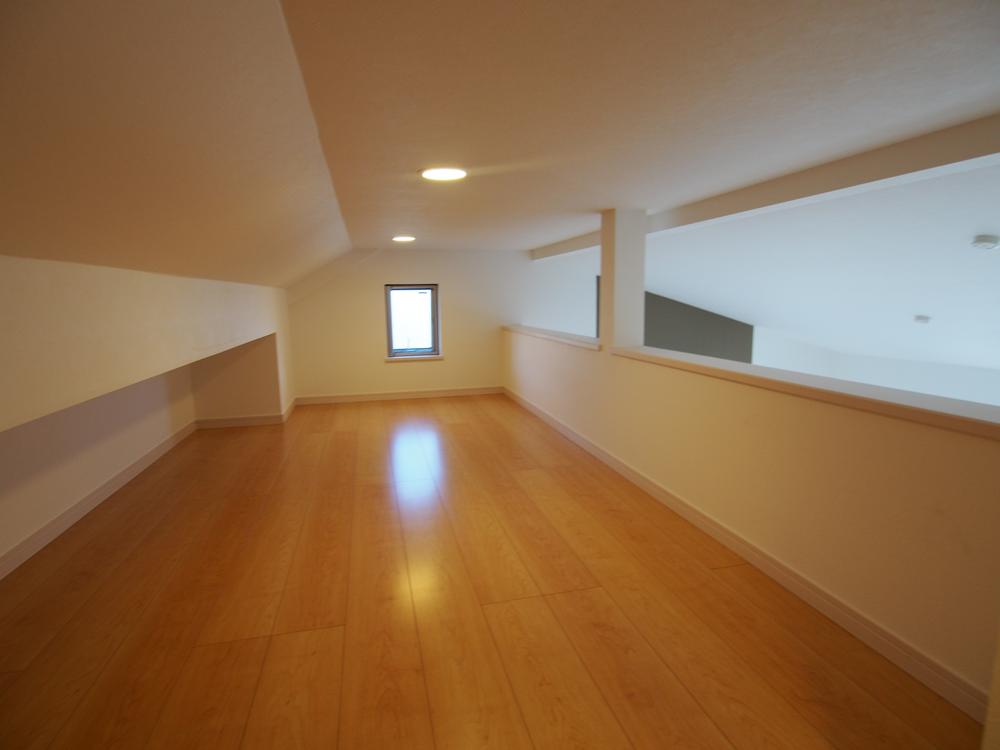 Loft (12 May 2013) Shooting
ロフト(2013年12月)撮影
Toiletトイレ 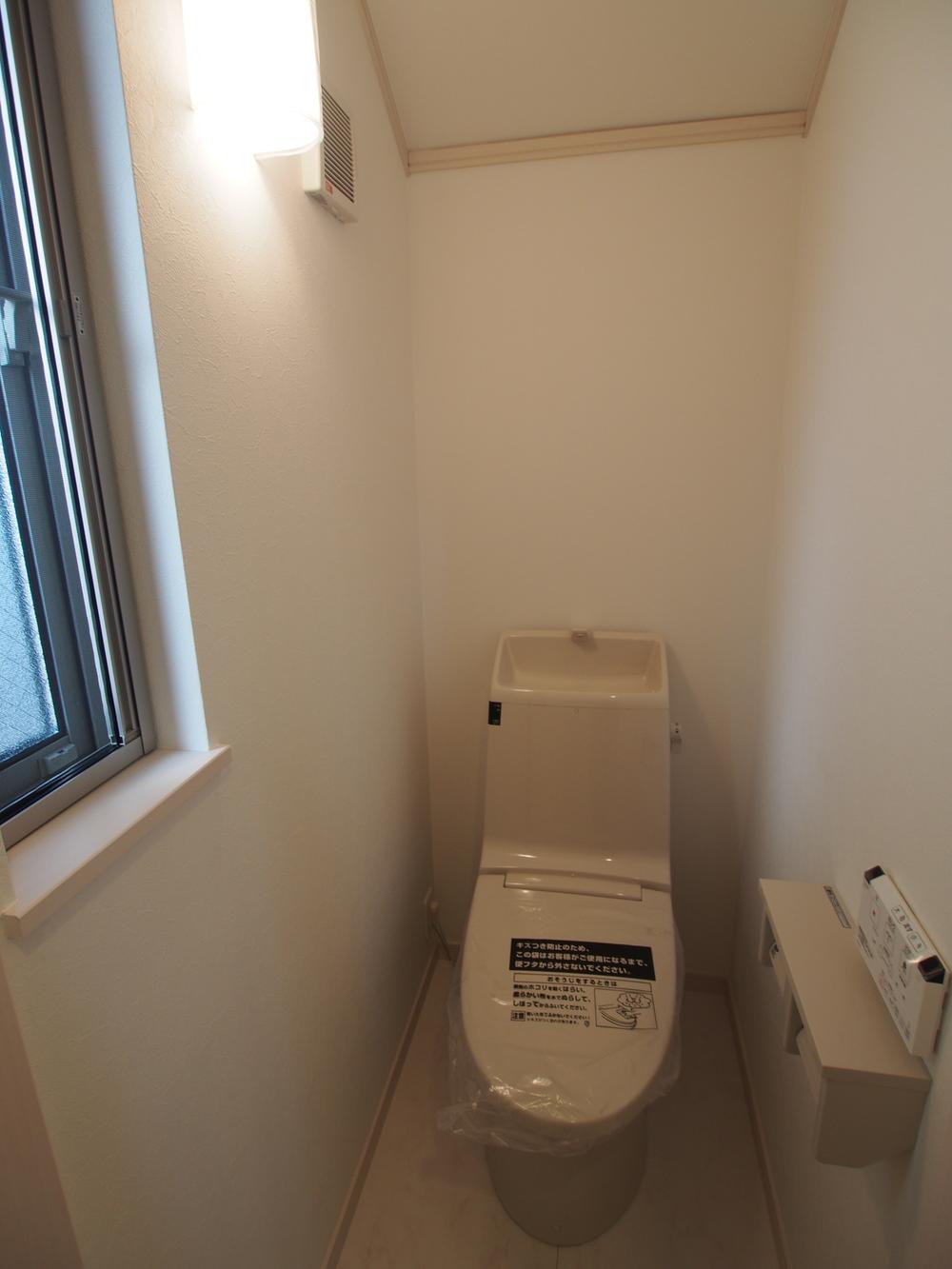 Indoor (12 May 2013) Shooting
室内(2013年12月)撮影
Balconyバルコニー 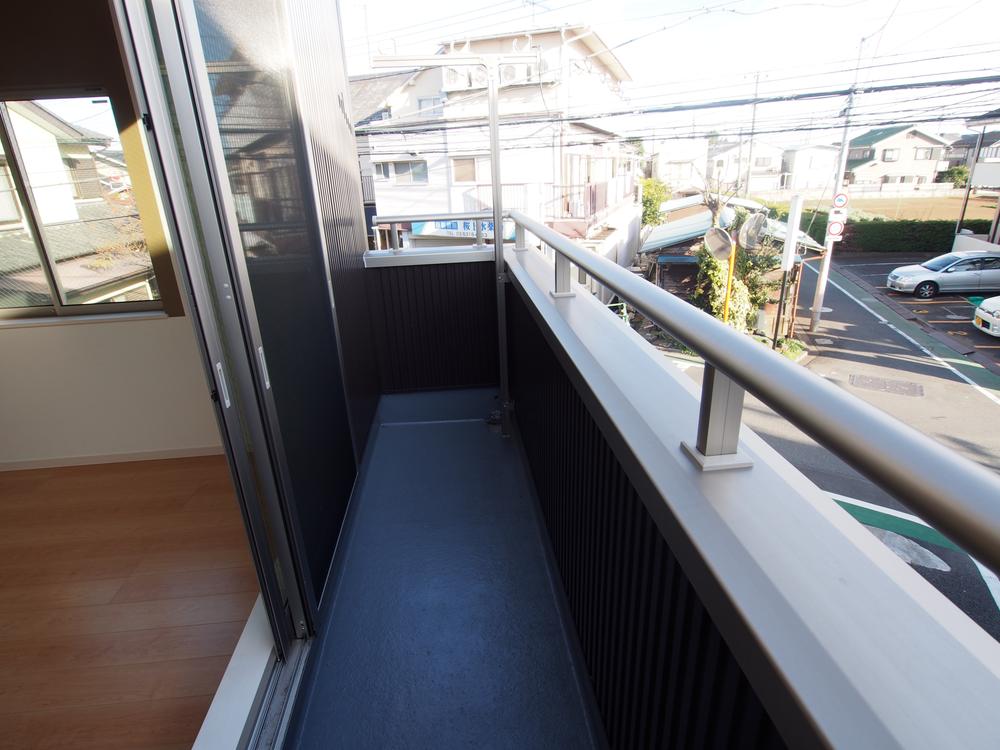 Local (12 May 2013) Shooting
現地(2013年12月)撮影
Junior high school中学校 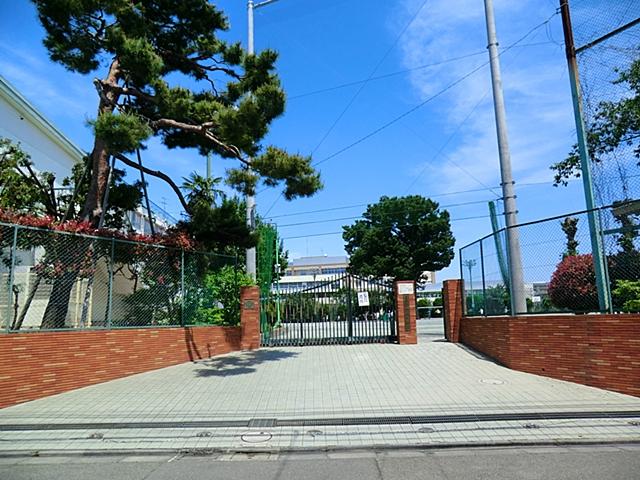 441m to Setagaya Ward Midorigaoka Junior High School
世田谷区立緑丘中学校まで441m
View photos from the dwelling unit住戸からの眺望写真 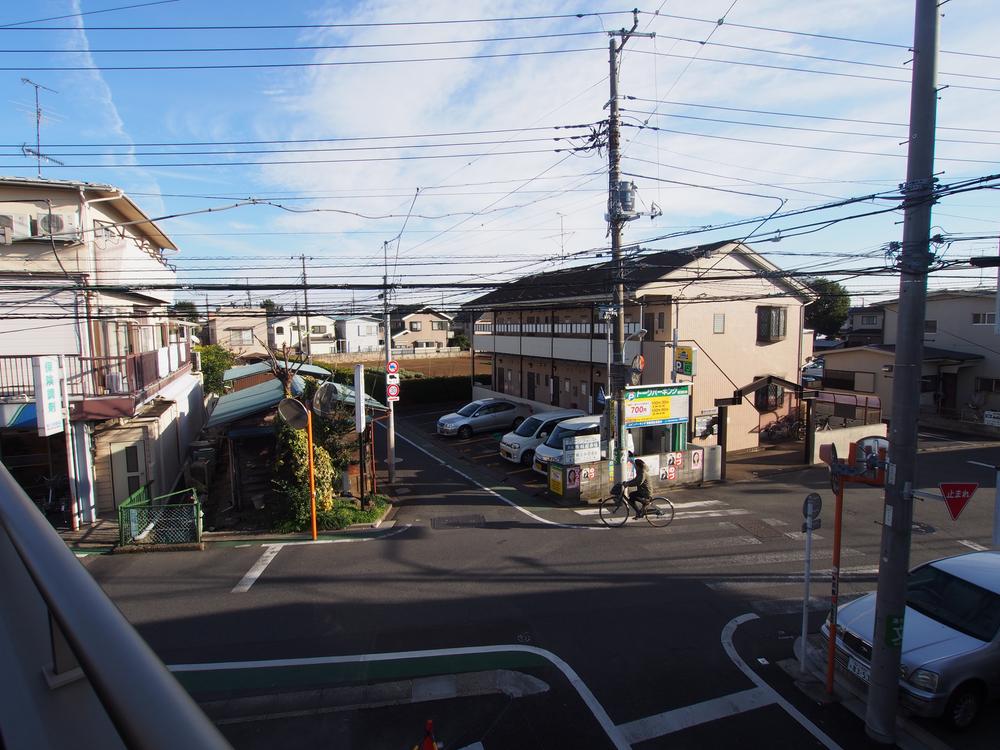 View from the site (December 2013) Shooting
現地からの眺望(2013年12月)撮影
Compartment figure区画図 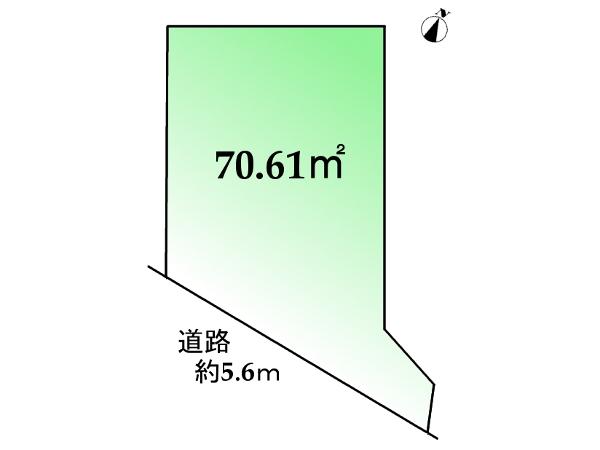 46,800,000 yen, 3LDK, Land area 70.61 sq m , Building area 70.32 sq m
4680万円、3LDK、土地面積70.61m2、建物面積70.32m2
Otherその他 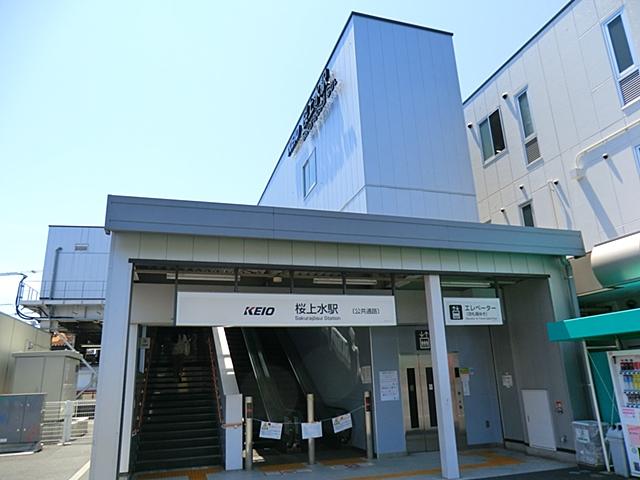 Keio Line Sakurajosui Station
京王線 桜上水駅
Livingリビング 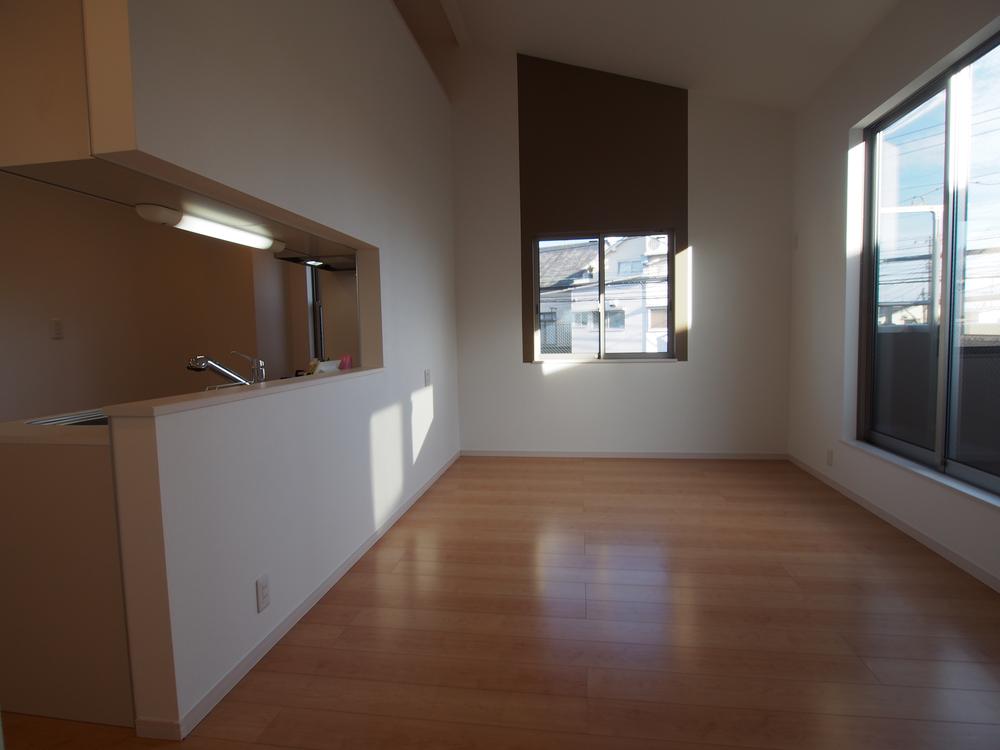 Indoor (12 May 2013) Shooting
室内(2013年12月)撮影
Kitchenキッチン 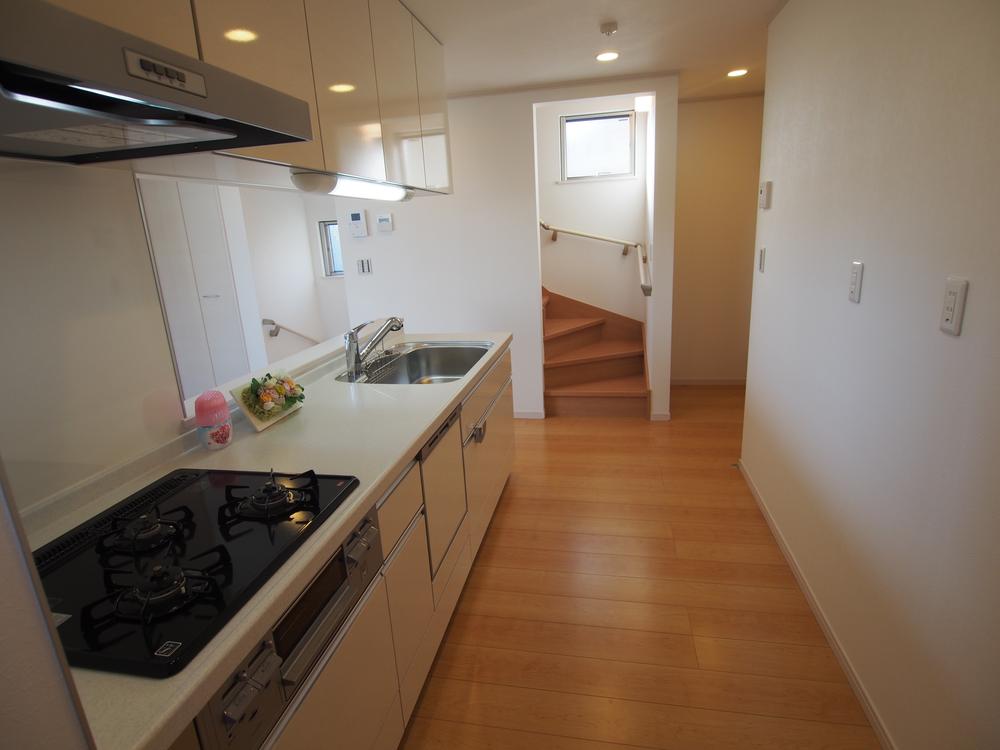 Indoor (12 May 2013) Shooting
室内(2013年12月)撮影
Entrance玄関 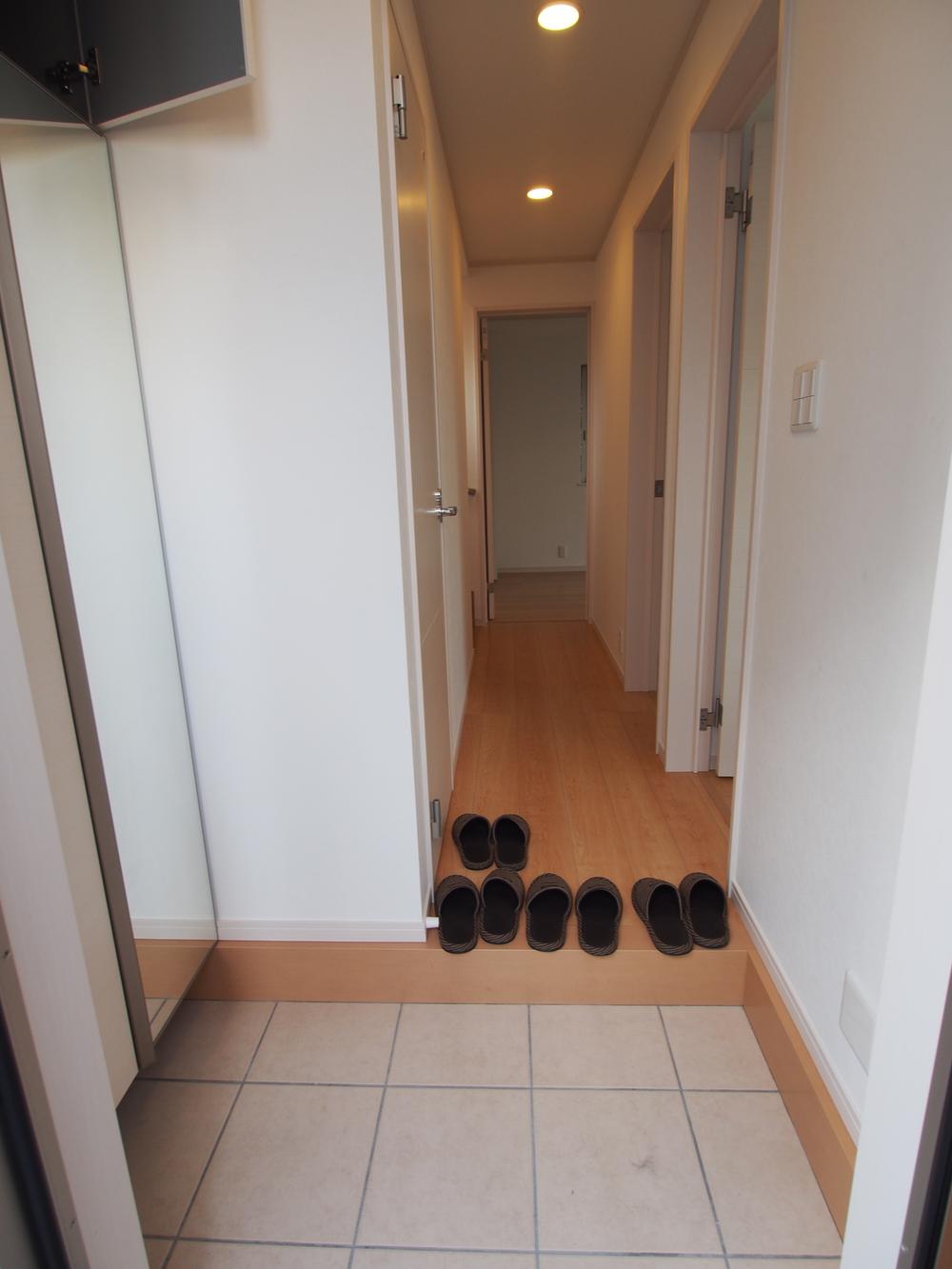 Local (12 May 2013) Shooting
現地(2013年12月)撮影
Primary school小学校 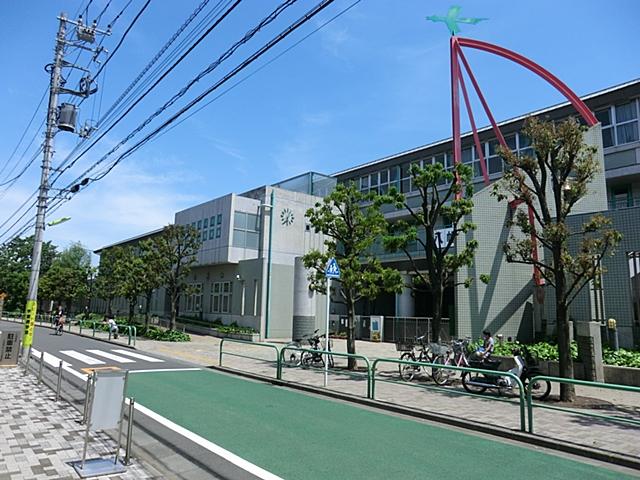 827m to Setagaya Ward Hachimanyama Elementary School
世田谷区立八幡山小学校まで827m
Kindergarten ・ Nursery幼稚園・保育園 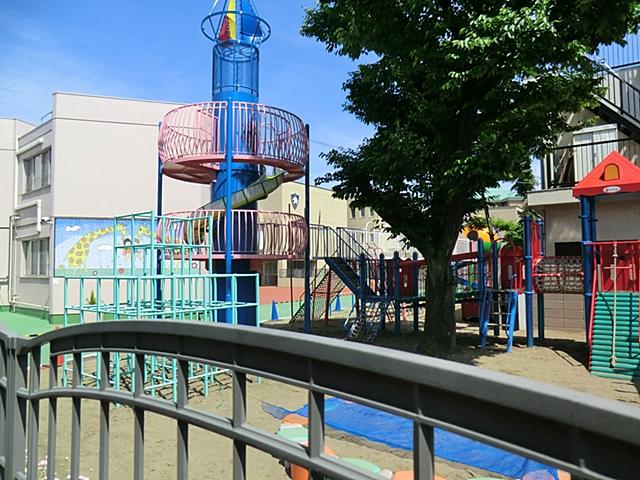 Madalena ・ Canossa to kindergarten 533m
マダレナ・カノッサ幼稚園まで533m
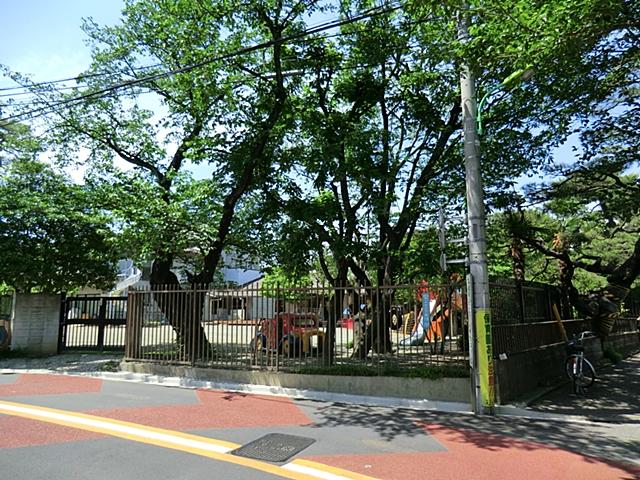 Sanae 510m to nursery school
早苗保育園まで510m
Location
|
























