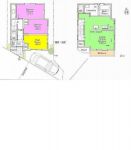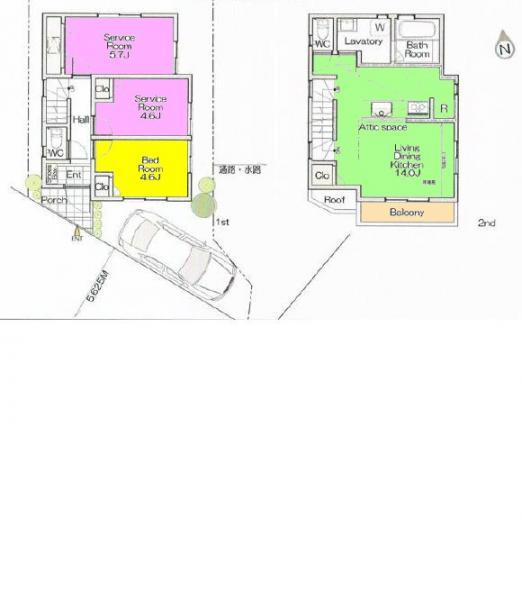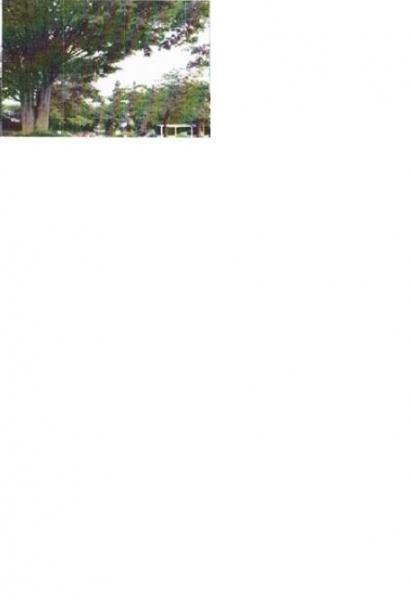|
|
Setagaya-ku, Tokyo
東京都世田谷区
|
|
Keio Line "Sakurajosui" walk 12 minutes
京王線「桜上水」歩12分
|
|
House nestled in a quiet residential area. There are large parks and public facilities around.
閑静な住宅街に佇む住宅。周囲には大型公園や公共設備あります。
|
|
Flat 35 specification, Inspection of the peace of mind ・ Security of Japan home security inspection machine (JCO)
フラット35仕様、安心の検査・保障の日本住宅保障検査機(JCO)
|
Features pickup 特徴ピックアップ | | Measures to conserve energy / Facing south / Bathroom Dryer / All room storage / Corner lot / Face-to-face kitchen / South balcony / Warm water washing toilet seat / TV monitor interphone / roof balcony / Floor heating 省エネルギー対策 /南向き /浴室乾燥機 /全居室収納 /角地 /対面式キッチン /南面バルコニー /温水洗浄便座 /TVモニタ付インターホン /ルーフバルコニー /床暖房 |
Price 価格 | | 46,800,000 yen 4680万円 |
Floor plan 間取り | | 3LDK 3LDK |
Units sold 販売戸数 | | 1 units 1戸 |
Land area 土地面積 | | 70.61 sq m (21.35 tsubo) (measured) 70.61m2(21.35坪)(実測) |
Building area 建物面積 | | 70.32 sq m (21.27 tsubo) (measured) 70.32m2(21.27坪)(実測) |
Driveway burden-road 私道負担・道路 | | Nothing 無 |
Completion date 完成時期(築年月) | | August 2013 2013年8月 |
Address 住所 | | Setagaya-ku, Tokyo Kamikitazawa 1 東京都世田谷区上北沢1 |
Traffic 交通 | | Keio Line "Sakurajosui" walk 12 minutes 京王線「桜上水」歩12分
|
Related links 関連リンク | | [Related Sites of this company] 【この会社の関連サイト】 |
Person in charge 担当者より | | Person in charge of Suzuki Shou History Age: 30 Daigyokai Experience: 1 year 担当者鈴木 将史年齢:30代業界経験:1年 |
Contact お問い合せ先 | | TEL: 0800-603-0575 [Toll free] mobile phone ・ Also available from PHS
Caller ID is not notified
Please contact the "saw SUUMO (Sumo)"
If it does not lead, If the real estate company TEL:0800-603-0575【通話料無料】携帯電話・PHSからもご利用いただけます
発信者番号は通知されません
「SUUMO(スーモ)を見た」と問い合わせください
つながらない方、不動産会社の方は
|
Building coverage, floor area ratio 建ぺい率・容積率 | | Fifty percent ・ Hundred percent 50%・100% |
Time residents 入居時期 | | Consultation 相談 |
Land of the right form 土地の権利形態 | | Ownership 所有権 |
Structure and method of construction 構造・工法 | | Wooden 2-story 木造2階建 |
Use district 用途地域 | | One low-rise 1種低層 |
Overview and notices その他概要・特記事項 | | Contact: Suzuki Masafumi, Facilities: Public Water Supply, This sewage, City gas, Parking: car space 担当者:鈴木 将史、設備:公営水道、本下水、都市ガス、駐車場:カースペース |
Company profile 会社概要 | | <Mediation> Minister of Land, Infrastructure and Transport (3) No. 006,185 (one company) National Housing Industry Association (Corporation) metropolitan area real estate Fair Trade Council member Asahi Housing Corporation Shinjuku 160-0023 Tokyo Nishi-Shinjuku, Shinjuku-ku, 1-19-6 Shinjuku Yamate building 7th floor <仲介>国土交通大臣(3)第006185号(一社)全国住宅産業協会会員 (公社)首都圏不動産公正取引協議会加盟朝日住宅(株)新宿店〒160-0023 東京都新宿区西新宿1-19-6 山手新宿ビル7階 |


