New Homes » Kanto » Tokyo » Setagaya
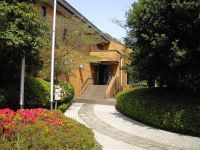 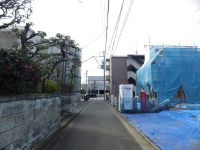
| | Setagaya-ku, Tokyo 東京都世田谷区 |
| Tokyu Ikegami Line "Yukigayaotsuka" walk 8 minutes 東急池上線「雪が谷大塚」歩8分 |
| Of low-rise housing [Tama River ・ Denenchofu area] Will be newly built single-family. [white ・ Sakura Pink ・ Brown] Will be newly built single-family with the image of a variety of space that was to keynote 低層住宅の【多摩川・田園調布エリア】の新築戸建になります。【ホワイト・さくらピンク・ブラウン】を基調にした様々な空間をイメージした新築戸建になります |
| □ ■ Itopia home construction ・ Flat 35 corresponding ・ "Long-term quality housing" certification mansion ・ Energy-saving grade 4 ■ □ [Equipment specifications] ・ Artificial marble counter kitchen ・ Dishwasher ・ Bathroom Dryer ・ System bus ・ Washlet-integrated toilet ・ Floor heating integrated ・ Water heater (Eco Jaws specification) ・ LD floor heating ・ Hands-free color TV door ・ Manual shutter shutters (1 Kaibiki difference window only) ・ EV charging outlet [Features of Property] (1) All of the building is the per yang facing the southeast road good. (2) with a change of color to each Building, Or there is a roof balcony of depth 1.5m, Balcony vegetable garden and kitchen garden and may be provided the sky deck on the roof ・ Baabe we made the queue can enjoy space. □■イトーピアホーム施工・フラット35対応・「長期優良住宅」認定邸宅・省エネ等級4■□【設備仕様】・人造大理石カウンターキッチン・食洗機・浴室乾燥機・システムバス・ウォッシュレット一体型トイレ・床暖房一体型・給湯機(エコジョーズ仕様)・LD床暖房・ハンズフリーカラーテレビドアホン・手動シャッター雨戸(1階引き違い窓のみ)・EV充電用コンセント【物件の特徴】(1)全ての棟が南東道路に面しており陽当り良好です。(2)各号棟に色の変化をつけ、奥行き1.5mのルーフバルコニーがあったり、屋上にスカイデッキを設けたりとバルコニー菜園や家庭菜園・バーべキューも楽しめる空間を作っております。 |
Features pickup 特徴ピックアップ | | 2 along the line more accessible / Energy-saving water heaters / Bathroom Dryer / Face-to-face kitchen / Toilet 2 places / 2-story / Warm water washing toilet seat / loft / The window in the bathroom / TV monitor interphone / Dish washing dryer / roof balcony / Floor heating 2沿線以上利用可 /省エネ給湯器 /浴室乾燥機 /対面式キッチン /トイレ2ヶ所 /2階建 /温水洗浄便座 /ロフト /浴室に窓 /TVモニタ付インターホン /食器洗乾燥機 /ルーフバルコニー /床暖房 | Price 価格 | | 70,400,000 yen ~ 78,300,000 yen 7040万円 ~ 7830万円 | Floor plan 間取り | | 3LDK ・ 3LDK + S (storeroom) 3LDK・3LDK+S(納戸) | Units sold 販売戸数 | | 3 units 3戸 | Total units 総戸数 | | 5 units 5戸 | Land area 土地面積 | | 101.4 sq m ~ 104.08 sq m (measured) 101.4m2 ~ 104.08m2(実測) | Building area 建物面積 | | 94.4 sq m ~ 101.16 sq m (measured) 94.4m2 ~ 101.16m2(実測) | Driveway burden-road 私道負担・道路 | | Road width: 3.68m, Asphaltic pavement, Set back already, Driveway equity 0.42 sq m ~ 0.91 sq m by Yes, Alley-like portion 28.97 sq m including (C Building) 道路幅:3.68m、アスファルト舗装、セットバック済、私道持分0.42m2 ~ 0.91m2別有、路地状部分28.97m2含(C号棟) | Completion date 完成時期(築年月) | | 2014 end of January schedule 2014年1月末予定 | Address 住所 | | Setagaya-ku, Tokyo Higashitamagawa 2 東京都世田谷区東玉川2 | Traffic 交通 | | Tokyu Ikegami Line "Yukigayaotsuka" walk 8 minutes
Tokyu Meguro Line "Tama River" walk 11 minutes
Tokyu Toyoko Line "Denenchofu" walk 15 minutes 東急池上線「雪が谷大塚」歩8分
東急目黒線「多摩川」歩11分
東急東横線「田園調布」歩15分
| Related links 関連リンク | | [Related Sites of this company] 【この会社の関連サイト】 | Person in charge 担当者より | | Rep Nakagawa Koji Age: 30 Daigyokai experience: Seongnam in six years the city center around the ・ We are familiar with the wide range to Josai area. Your smile is above all my joy. To be looking for a convincing property, Because I firmly support, Anything, please consult. 担当者中川 浩司年齢:30代業界経験:6年都心部を中心に城南・城西エリアまで幅広い範囲を熟知しております。お客様の笑顔が何より私の喜びです。納得のいく物件をお探し出来るまで、私がしっかりサポートしますので、何でもご相談下さい。 | Contact お問い合せ先 | | TEL: 0800-603-1307 [Toll free] mobile phone ・ Also available from PHS
Caller ID is not notified
Please contact the "saw SUUMO (Sumo)"
If it does not lead, If the real estate company TEL:0800-603-1307【通話料無料】携帯電話・PHSからもご利用いただけます
発信者番号は通知されません
「SUUMO(スーモ)を見た」と問い合わせください
つながらない方、不動産会社の方は
| Building coverage, floor area ratio 建ぺい率・容積率 | | Kenpei rate: 50%, Volume ratio: 100% 建ペい率:50%、容積率:100% | Time residents 入居時期 | | Mid-scheduled February 2014 2014年2月中旬予定 | Land of the right form 土地の権利形態 | | Ownership 所有権 | Structure and method of construction 構造・工法 | | Wooden 2-story 木造2階建 | Use district 用途地域 | | One low-rise 1種低層 | Land category 地目 | | Residential land 宅地 | Other limitations その他制限事項 | | Height district, Quasi-fire zones, Site area minimum Yes 高度地区、準防火地域、敷地面積最低限度有 | Overview and notices その他概要・特記事項 | | Contact: Nakagawa Koji, Building confirmation number: No. H25A-JK.eX00963-01 other 担当者:中川 浩司、建築確認番号:第H25A-JK.eX00963-01号他 | Company profile 会社概要 | | <Mediation> Governor of Tokyo (9) No. 041509 (Corporation) All Japan Real Estate Association (Corporation) metropolitan area real estate Fair Trade Council member (Ltd.) Yunihausu Shibuya business center Yubinbango154-0001 Setagaya-ku, Tokyo Ikejiri 3-22-2 <仲介>東京都知事(9)第041509号(公社)全日本不動産協会会員 (公社)首都圏不動産公正取引協議会加盟(株)ユニハウス 渋谷営業センター〒154-0001 東京都世田谷区池尻3-22-2 |
Park公園 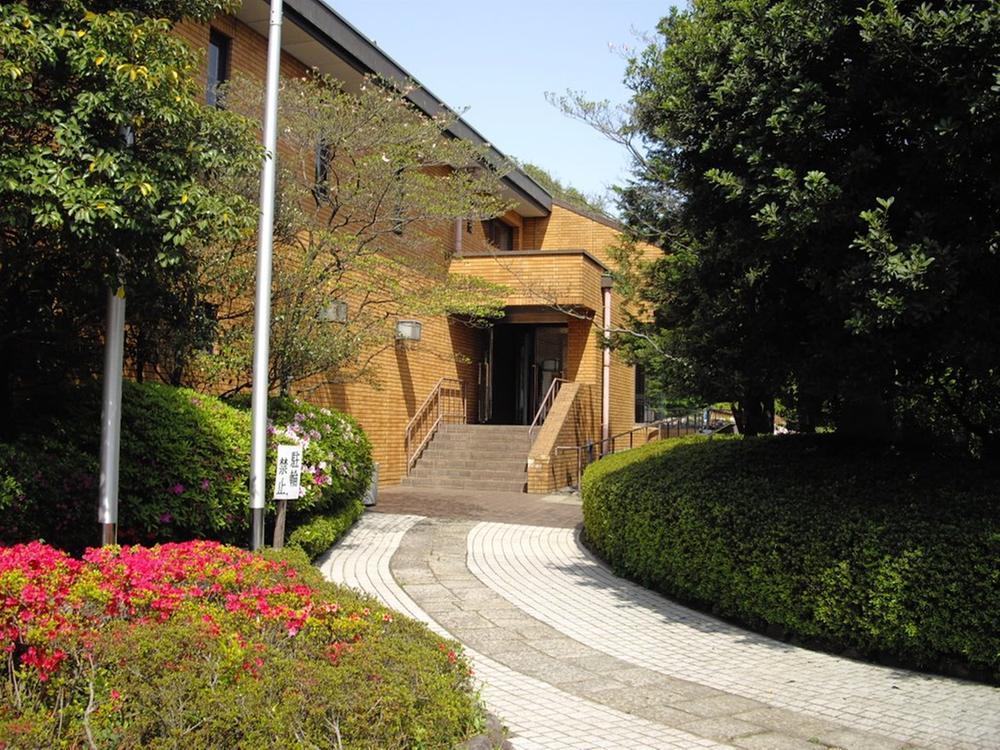 Denenchofu Seseragi park 680m
田園調布せせらぎ公園680m
Local photos, including front road前面道路含む現地写真 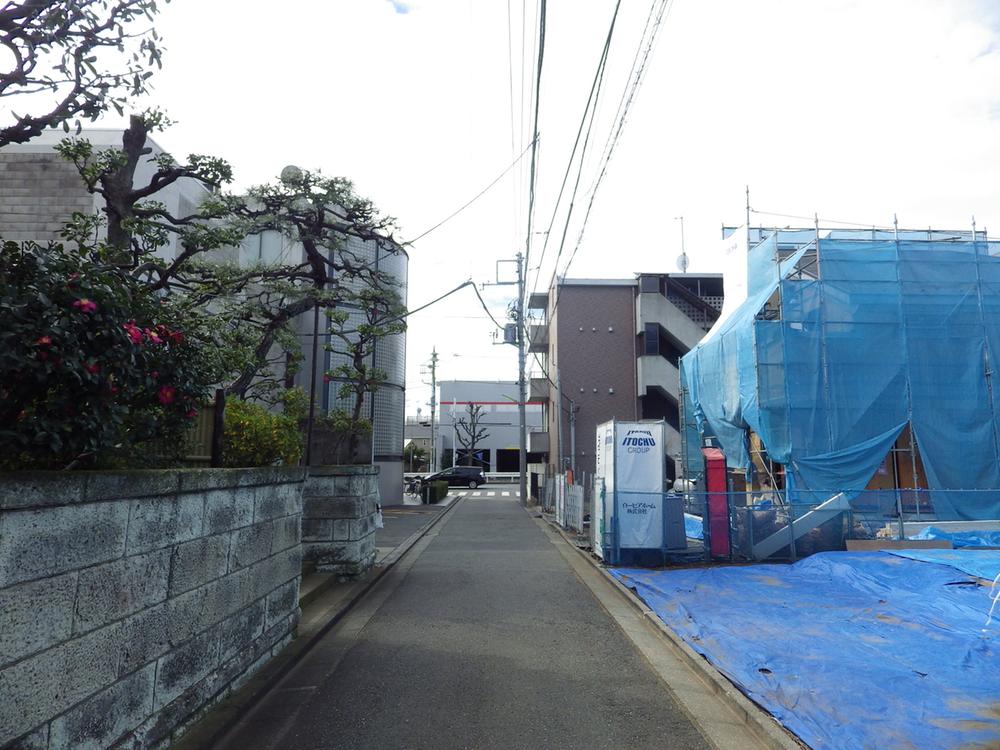 Car is also no sense of openness not as most
車は殆ど通りません開放感もあります
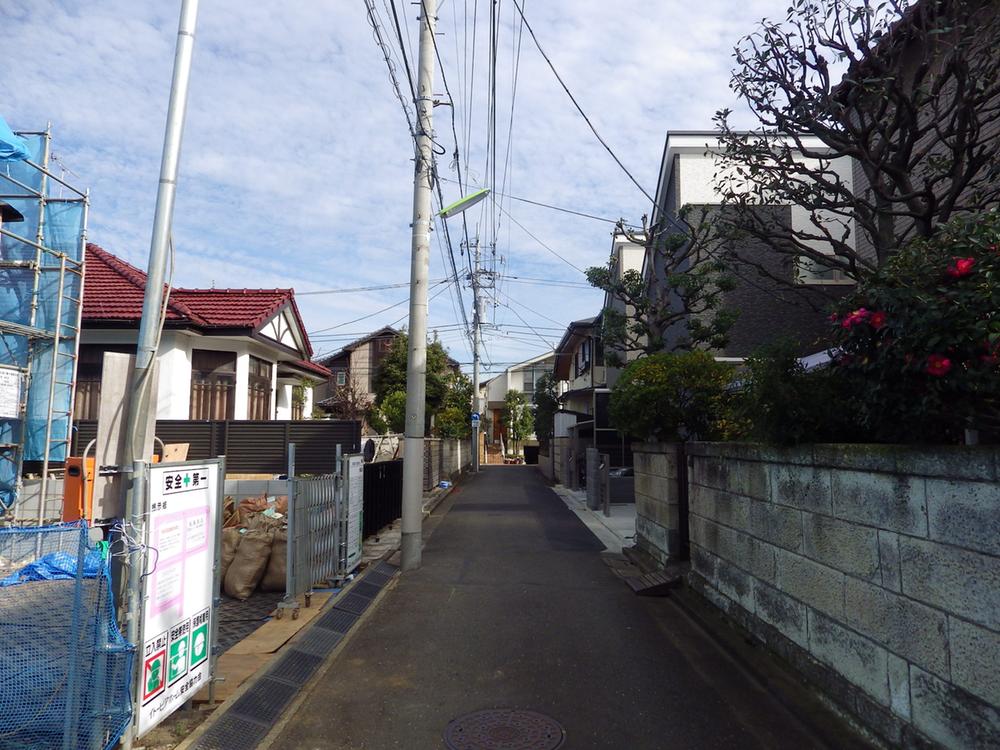 It is a quiet place, surrounded by low-rise housing
低層住宅に囲まれた閑静な場所です
Local appearance photo現地外観写真 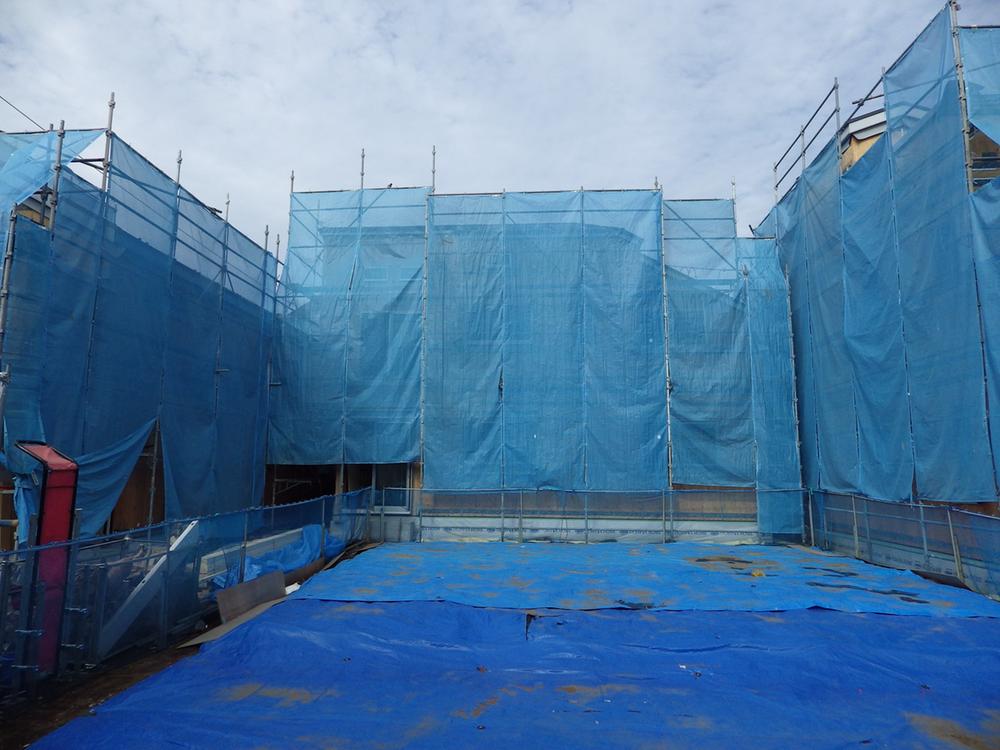 Local (12 May 2013) shooting C Building
現地(2013年12月)撮影C号棟
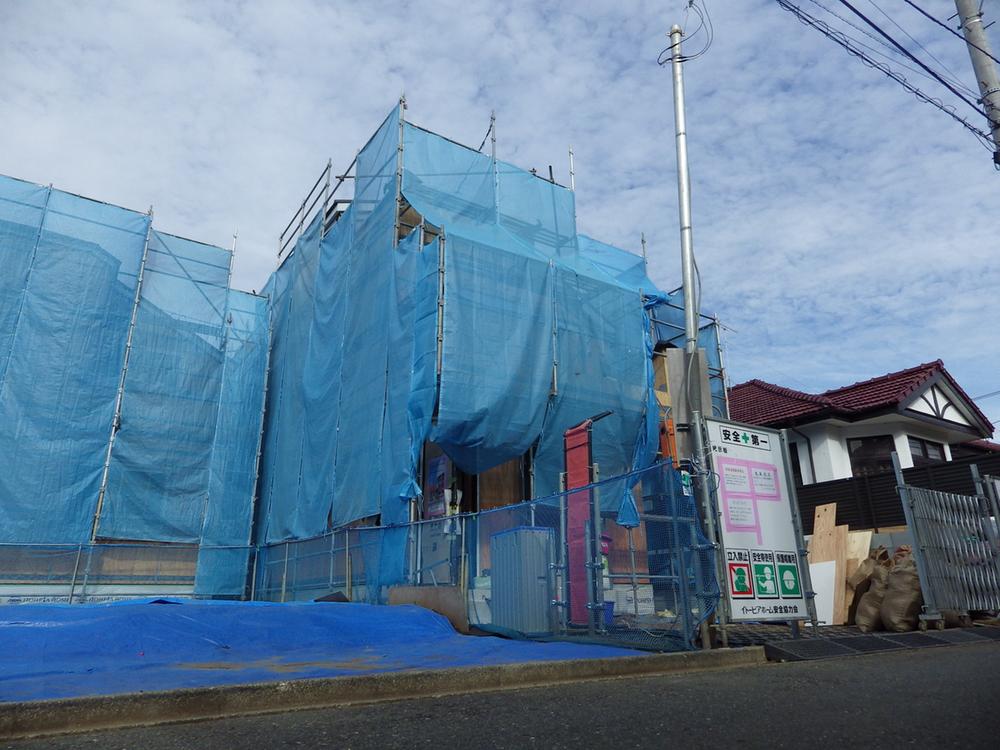 Local (12 May 2013) shooting E Building
現地(2013年12月)撮影E号棟
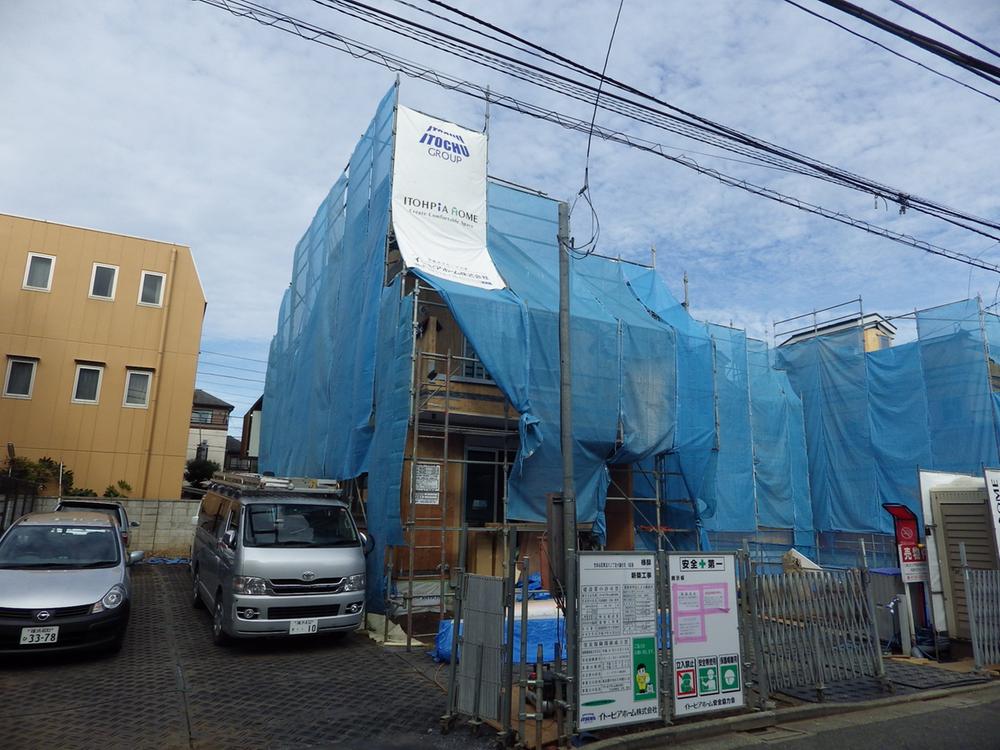 Local (12 May 2013) shooting B Building
現地(2013年12月)撮影B号棟
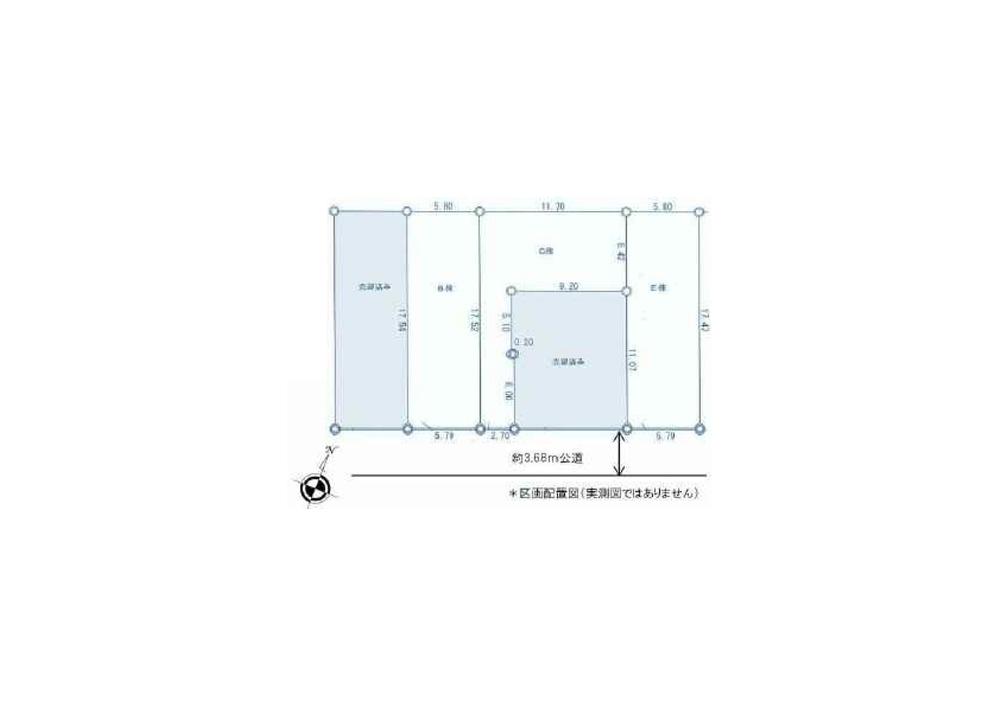 The entire compartment Figure
全体区画図
Floor plan間取り図 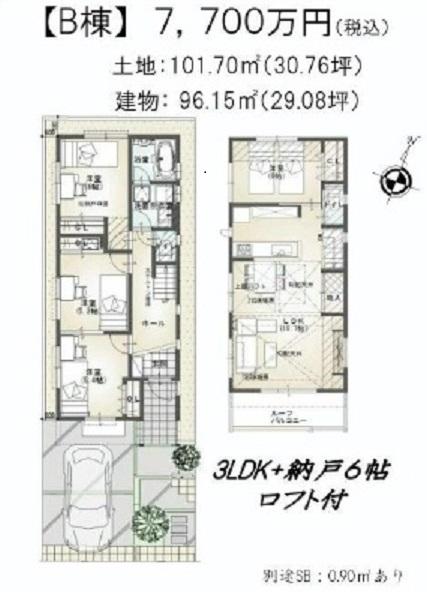 (B), Price 77 million yen, 3LDK+S, Land area 101.7 sq m , Building area 96.15 sq m
(B)、価格7700万円、3LDK+S、土地面積101.7m2、建物面積96.15m2
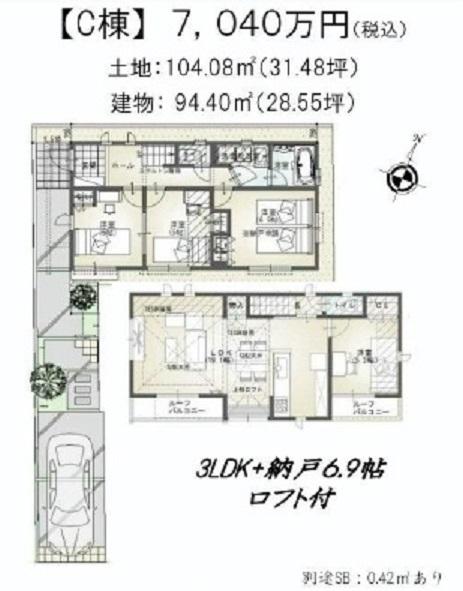 (C), Price 70,400,000 yen, 3LDK+S, Land area 104.08 sq m , Building area 94.4 sq m
(C)、価格7040万円、3LDK+S、土地面積104.08m2、建物面積94.4m2
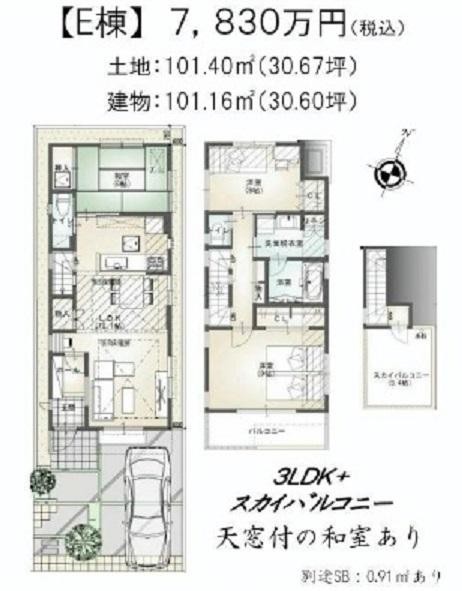 (E), Price 78,300,000 yen, 3LDK, Land area 101.4 sq m , Building area 101.16 sq m
(E)、価格7830万円、3LDK、土地面積101.4m2、建物面積101.16m2
Supermarketスーパー 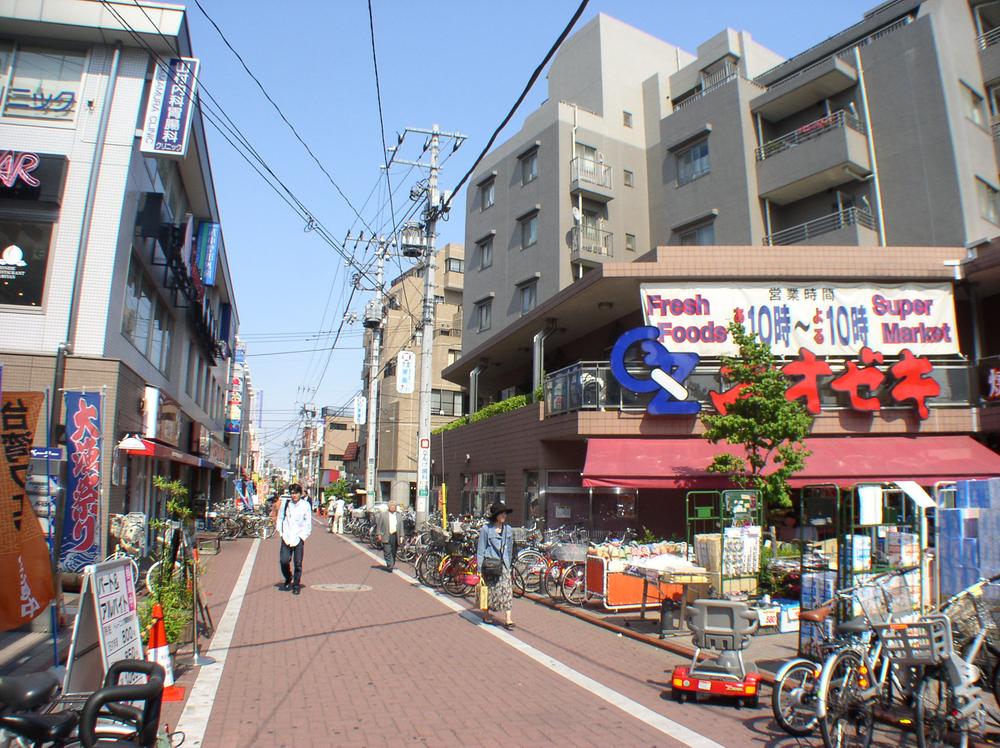 660m until Yukigayaotsuka Ozeki
雪谷大塚オオゼキまで660m
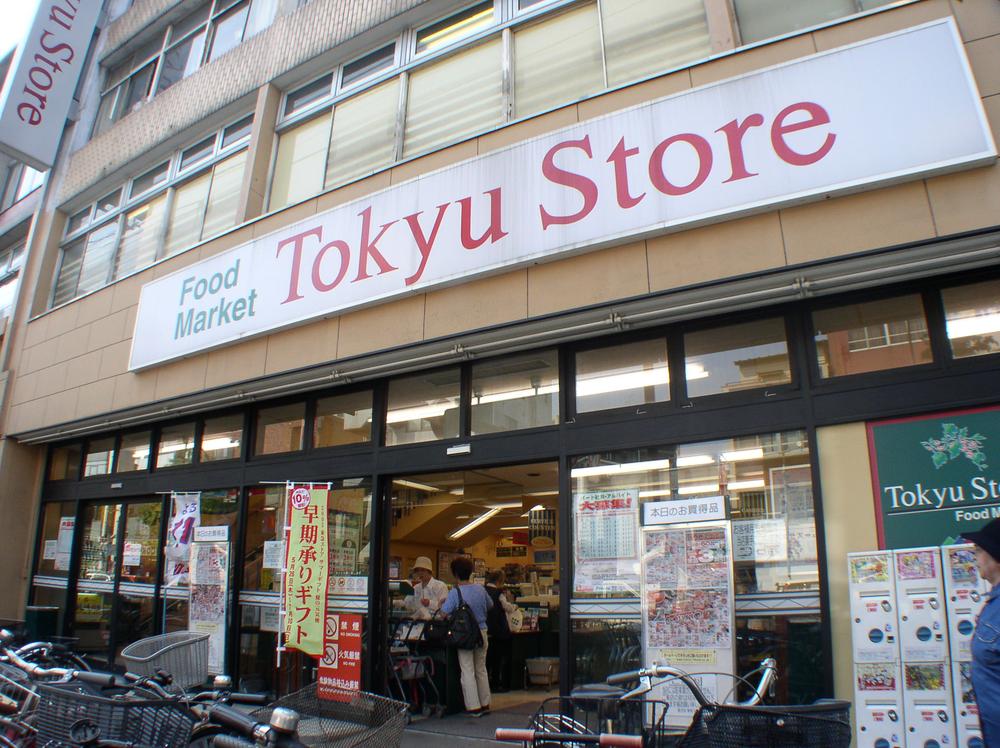 540m until Yukigayaotsuka Tokyu Store Chain
雪谷大塚東急ストアまで540m
Station駅 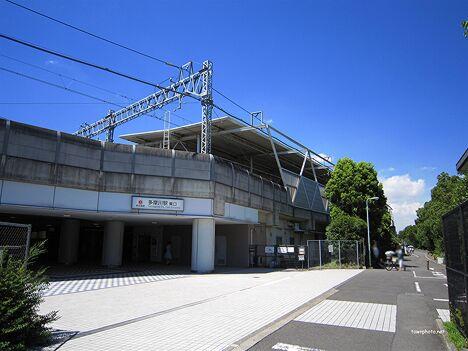 Tokyu Toyoko Line ・ Meguro Line ・ Tamagawa "Tama River" 880m to the station
東急東横線・目黒線・多摩川線「多摩川」駅まで880m
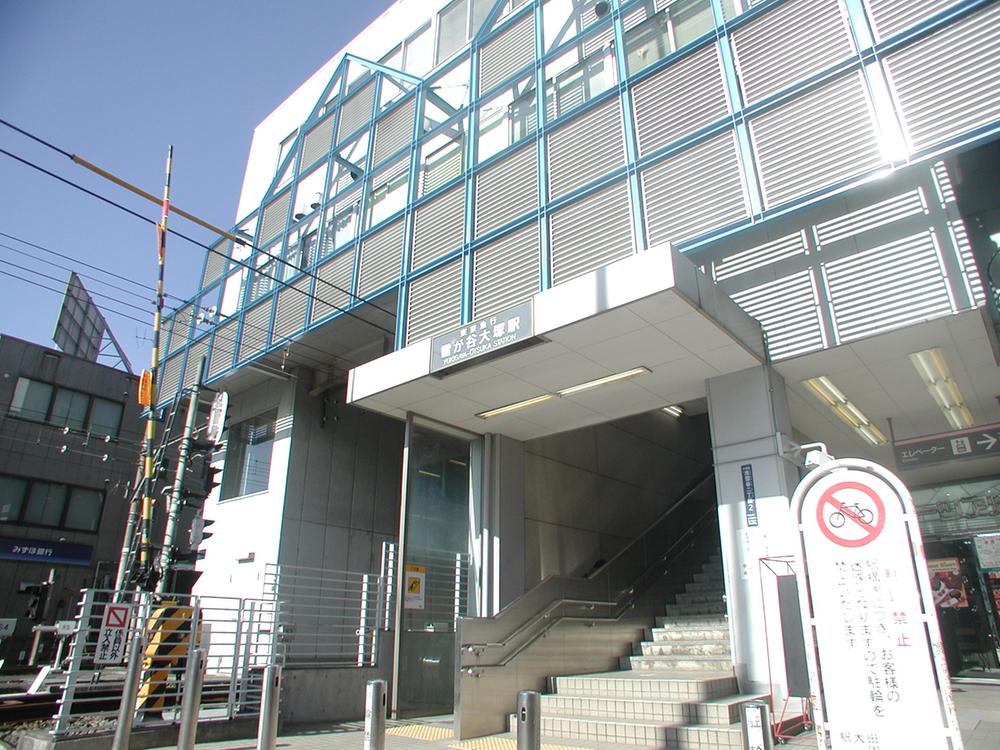 Tokyu Ikegami Line "Yukigayaotsuka" 640m to the station
東急池上線「雪が谷大塚」駅まで640m
Park公園 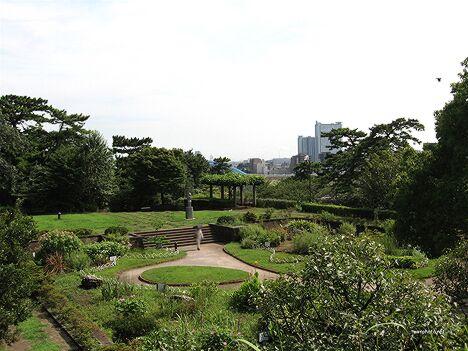 980m to the Tama River stand park
多摩川台公園まで980m
Rendering (appearance)完成予想図(外観) 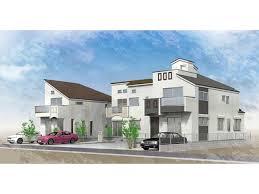 (B ・ C ・ E Building) Rendering
(B・C・E号棟)完成予想図
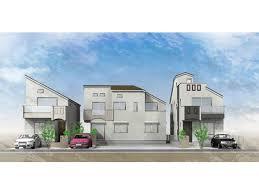 (B ・ C ・ E Building) Rendering
(B・C・E号棟)完成予想図
Streets around周辺の街並み 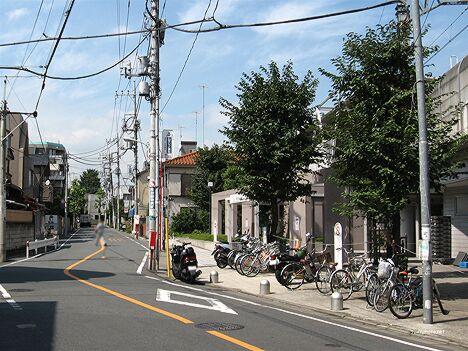 Tama River 890m Station to the west exit of the residential area
多摩川駅前西口住宅街まで890m
Station駅 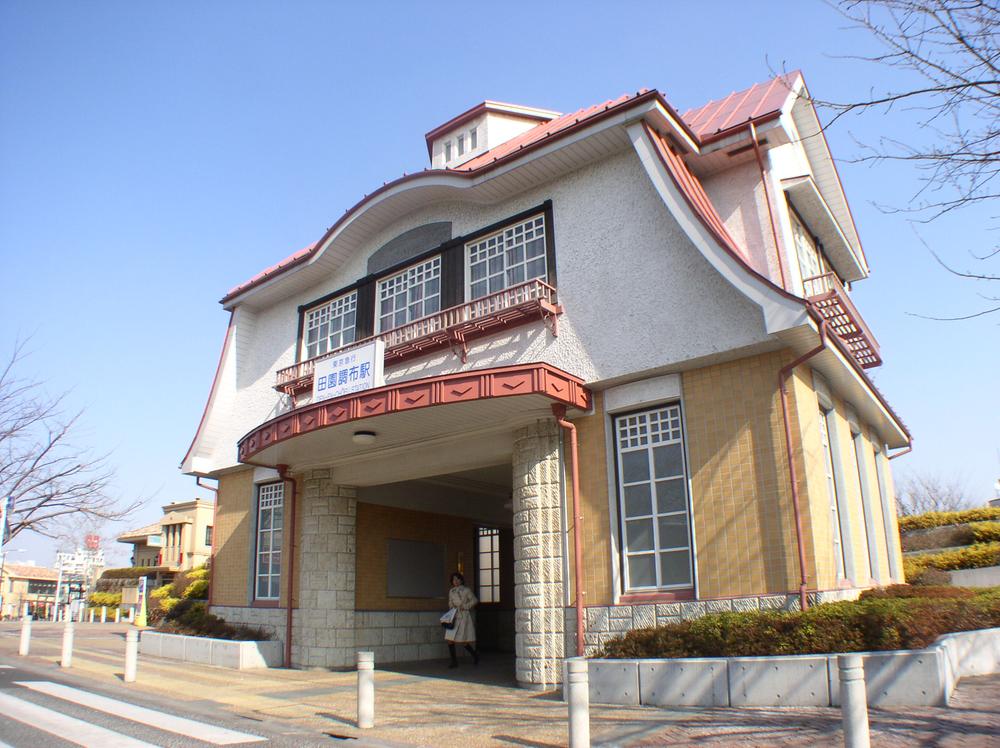 Tokyu Toyoko Line ・ 1200m to Meguro Line "Denenchofu" station
東急東横線・目黒線「田園調布」駅まで1200m
Primary school小学校 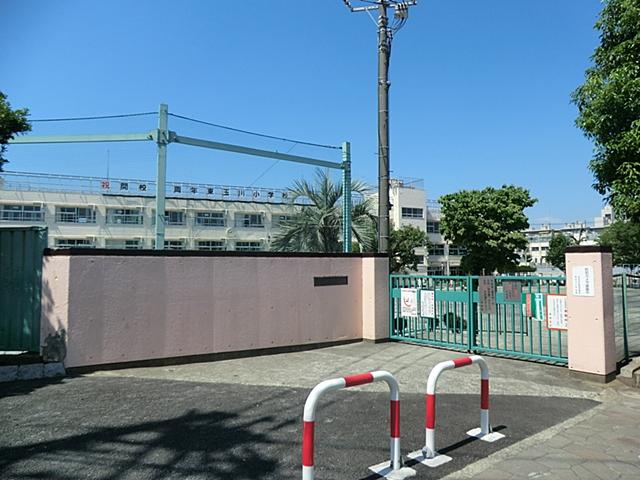 1000m to Setagaya Ward Higashitamagawa Elementary School
世田谷区立東玉川小学校まで1000m
Kindergarten ・ Nursery幼稚園・保育園 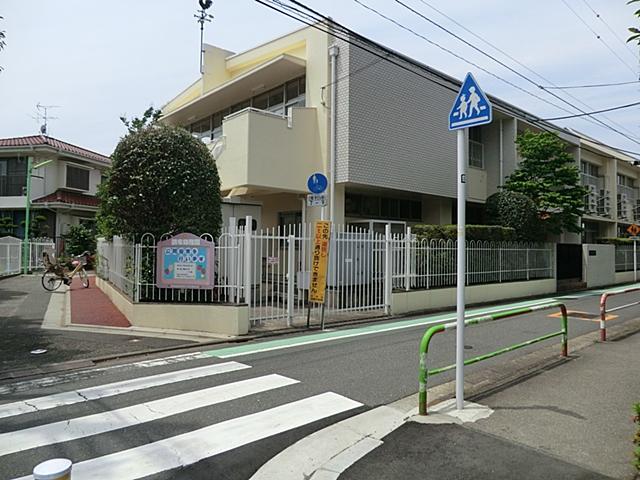 Chofugakuen Chofu to kindergarten 850m
調布学園調布幼稚園まで850m
Otherその他 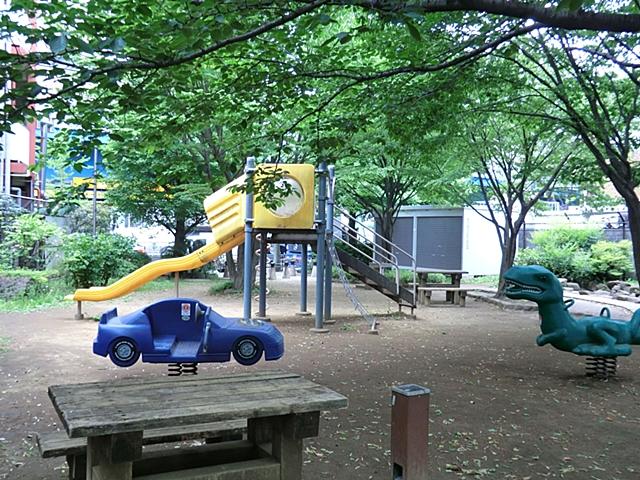 About up to Fukushi park 400m
ふくし公園まで約400m
Location
| 






















