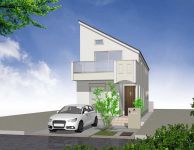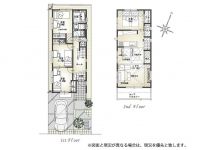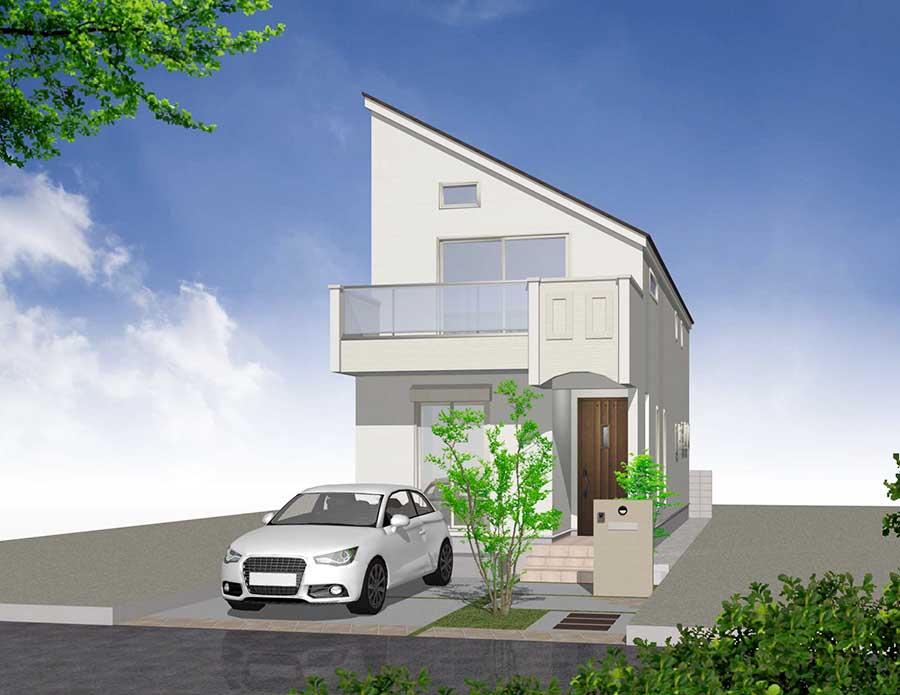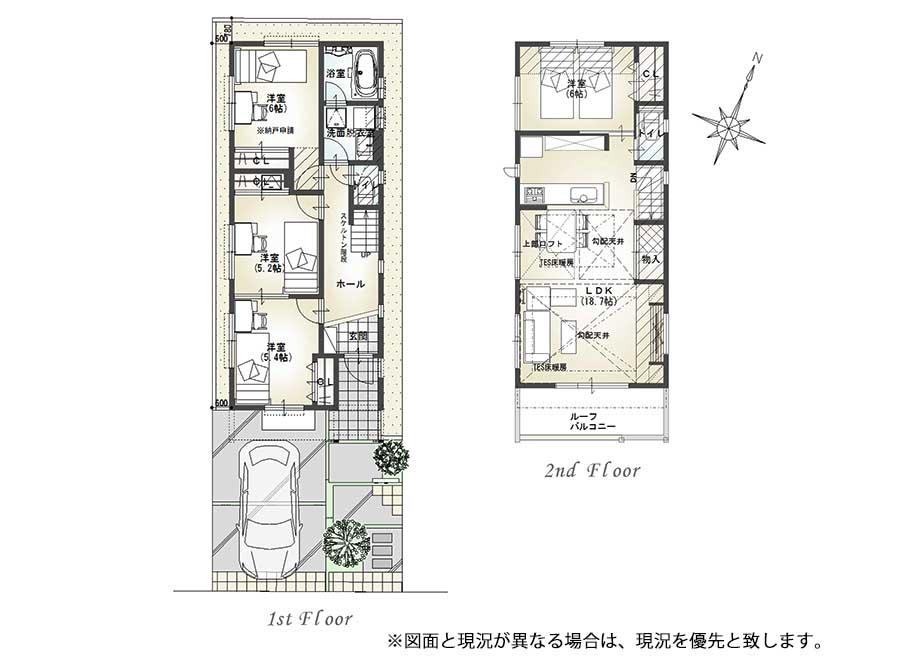|
|
Setagaya-ku, Tokyo
東京都世田谷区
|
|
Tokyu Toyoko Line "Tama River" walk 11 minutes
東急東横線「多摩川」歩11分
|
|
LDK18 Pledge, Storage rich 3SLDK newly built single-family. There is also a loft.
LDK18帖、収納豊富な3SLDK新築戸建。ロフトもございます。
|
|
◆ There is a south-facing roof balcony, Faucet also has been established so you can enjoy a balcony garden. ◆ outer wall ・ Joinery ・ kitchen ・ Bright living space was the main white colors such as toilet. ◆ EV charging outlet, Eco Jaws, We are also in town, such as floor heating.
◆南向きルーフバルコニーがあり、水栓も設置しておりますのでバルコニー菜園も楽しめます。◆外壁・建具・キッチン・トイレ等の色をホワイトをメインとした明るい住空間です。◆EV充電用コンセント、エコジョーズ、床暖房など設備も充実しております。
|
Features pickup 特徴ピックアップ | | 2 along the line more accessible / LDK18 tatami mats or more / Energy-saving water heaters / System kitchen / Bathroom Dryer / Face-to-face kitchen / 2-story / The window in the bathroom / TV monitor interphone / roof balcony 2沿線以上利用可 /LDK18畳以上 /省エネ給湯器 /システムキッチン /浴室乾燥機 /対面式キッチン /2階建 /浴室に窓 /TVモニタ付インターホン /ルーフバルコニー |
Price 価格 | | 77 million yen 7700万円 |
Floor plan 間取り | | 3LDK + S (storeroom) 3LDK+S(納戸) |
Units sold 販売戸数 | | 1 units 1戸 |
Land area 土地面積 | | 101.7 sq m 101.7m2 |
Building area 建物面積 | | 96.15 sq m 96.15m2 |
Driveway burden-road 私道負担・道路 | | Nothing, Southeast 3.6m width (contact the road width 5.7m) 無、南東3.6m幅(接道幅5.7m) |
Completion date 完成時期(築年月) | | January 2014 2014年1月 |
Address 住所 | | Setagaya-ku, Tokyo Higashitamagawa 2 東京都世田谷区東玉川2 |
Traffic 交通 | | Tokyu Toyoko Line "Tama River" walk 11 minutes
Tokyu Ikegami Line "Yukigayaotsuka" walk 8 minutes
Tokyu Toyoko Line "Denenchofu" walk 15 minutes 東急東横線「多摩川」歩11分
東急池上線「雪が谷大塚」歩8分
東急東横線「田園調布」歩15分
|
Related links 関連リンク | | [Related Sites of this company] 【この会社の関連サイト】 |
Person in charge 担当者より | | Personnel Toshiyasu Kai Age: 30 Daigyokai experience: we will 8 years customers and facing from the front of the doubt and anxiety to solve together. As you can with a real estate purchase to your satisfaction, I will my best help. 担当者甲斐 俊康年齢:30代業界経験:8年お客様と正面から向き合い疑問や不安を一緒に解決していきます。ご満足して不動産購入をして頂けるよう、精一杯お手伝い致します。 |
Contact お問い合せ先 | | TEL: 0800-602-6607 [Toll free] mobile phone ・ Also available from PHS
Caller ID is not notified
Please contact the "saw SUUMO (Sumo)"
If it does not lead, If the real estate company TEL:0800-602-6607【通話料無料】携帯電話・PHSからもご利用いただけます
発信者番号は通知されません
「SUUMO(スーモ)を見た」と問い合わせください
つながらない方、不動産会社の方は
|
Building coverage, floor area ratio 建ぺい率・容積率 | | Fifty percent ・ Hundred percent 50%・100% |
Time residents 入居時期 | | February 2014 schedule 2014年2月予定 |
Land of the right form 土地の権利形態 | | Ownership 所有権 |
Structure and method of construction 構造・工法 | | Wooden 2-story 木造2階建 |
Use district 用途地域 | | One low-rise 1種低層 |
Overview and notices その他概要・特記事項 | | Contact: Toshiyasu Kai, Building confirmation number: No. H25A-JK.eX00964-01, Parking: car space 担当者:甲斐 俊康、建築確認番号:第H25A-JK.eX00964-01号、駐車場:カースペース |
Company profile 会社概要 | | <Mediation> Governor of Tokyo (2) No. 085069 (Ltd.) Artis ・ Rial Estate Yubinbango152-0003 Meguro-ku, Tokyo Himonya 5-2-5 <仲介>東京都知事(2)第085069号(株)アルティス・リアルエステート〒152-0003 東京都目黒区碑文谷5-2-5 |



