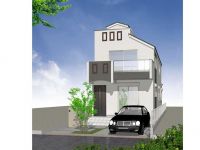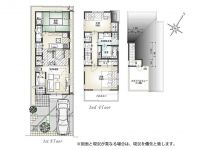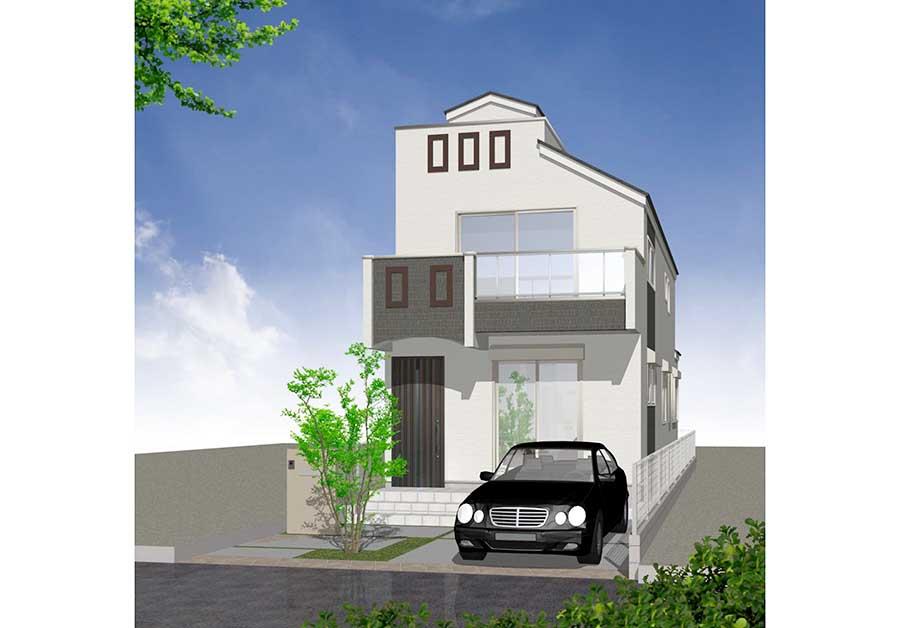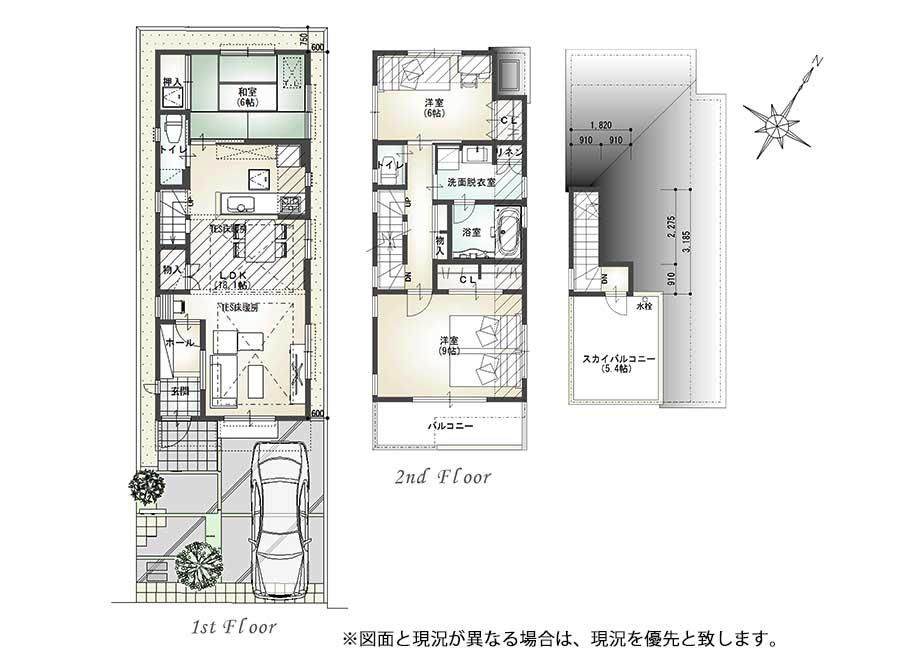|
|
Setagaya-ku, Tokyo
東京都世田谷区
|
|
Tokyu Ikegami Line "Yukigayaotsuka" walk 8 minutes
東急池上線「雪が谷大塚」歩8分
|
|
A Japanese-style room next to the LDK 3LDK newly built single-family. There is also Sky balcony.
LDKの隣に和室のある3LDK新築戸建。スカイバルコニーもございます。
|
|
◆ outer wall ・ Joinery ・ kitchen ・ White the color of the toilet, etc. ・ Is a bright living space in which the cherry pink and main. ◆ EV charging outlet, Eco Jaws, We are also in town, such as floor heating.
◆外壁・建具・キッチン・トイレ等の色をホワイト・さくらピンクをメインとした明るい住空間です。◆EV充電用コンセント、エコジョーズ、床暖房など設備も充実しております。
|
Features pickup 特徴ピックアップ | | 2 along the line more accessible / LDK18 tatami mats or more / System kitchen / Bathroom Dryer / Yang per good / All room storage / Face-to-face kitchen / 2-story / Dish washing dryer 2沿線以上利用可 /LDK18畳以上 /システムキッチン /浴室乾燥機 /陽当り良好 /全居室収納 /対面式キッチン /2階建 /食器洗乾燥機 |
Price 価格 | | 78,300,000 yen 7830万円 |
Floor plan 間取り | | 3LDK 3LDK |
Units sold 販売戸数 | | 1 units 1戸 |
Land area 土地面積 | | 101.4 sq m 101.4m2 |
Building area 建物面積 | | 101.16 sq m 101.16m2 |
Driveway burden-road 私道負担・道路 | | Nothing, Southeast 3.6m width (contact the road width 5.7m) 無、南東3.6m幅(接道幅5.7m) |
Completion date 完成時期(築年月) | | January 2014 2014年1月 |
Address 住所 | | Setagaya-ku, Tokyo Higashitamagawa 2 東京都世田谷区東玉川2 |
Traffic 交通 | | Tokyu Ikegami Line "Yukigayaotsuka" walk 8 minutes
Tokyu Toyoko Line "Tama River" walk 11 minutes
Tokyu Meguro Line "Denenchofu" walk 15 minutes 東急池上線「雪が谷大塚」歩8分
東急東横線「多摩川」歩11分
東急目黒線「田園調布」歩15分
|
Related links 関連リンク | | [Related Sites of this company] 【この会社の関連サイト】 |
Person in charge 担当者より | | [Regarding this property.] A Japanese-style room next to the LDK 3LDK newly built single-family. There is also Sky balcony. 【この物件について】LDKの隣に和室のある3LDK新築戸建。スカイバルコニーもございます。 |
Contact お問い合せ先 | | TEL: 0800-602-6607 [Toll free] mobile phone ・ Also available from PHS
Caller ID is not notified
Please contact the "saw SUUMO (Sumo)"
If it does not lead, If the real estate company TEL:0800-602-6607【通話料無料】携帯電話・PHSからもご利用いただけます
発信者番号は通知されません
「SUUMO(スーモ)を見た」と問い合わせください
つながらない方、不動産会社の方は
|
Building coverage, floor area ratio 建ぺい率・容積率 | | Fifty percent ・ Hundred percent 50%・100% |
Time residents 入居時期 | | February 2014 schedule 2014年2月予定 |
Land of the right form 土地の権利形態 | | Ownership 所有権 |
Structure and method of construction 構造・工法 | | Wooden 2-story 木造2階建 |
Use district 用途地域 | | One low-rise 1種低層 |
Overview and notices その他概要・特記事項 | | Building confirmation number: No. H25A-JK.eX00965-01 建築確認番号:第H25A-JK.eX00965-01号 |
Company profile 会社概要 | | <Mediation> Governor of Tokyo (2) No. 085069 (Ltd.) Artis ・ Rial Estate Yubinbango152-0003 Meguro-ku, Tokyo Himonya 5-2-5 <仲介>東京都知事(2)第085069号(株)アルティス・リアルエステート〒152-0003 東京都目黒区碑文谷5-2-5 |



