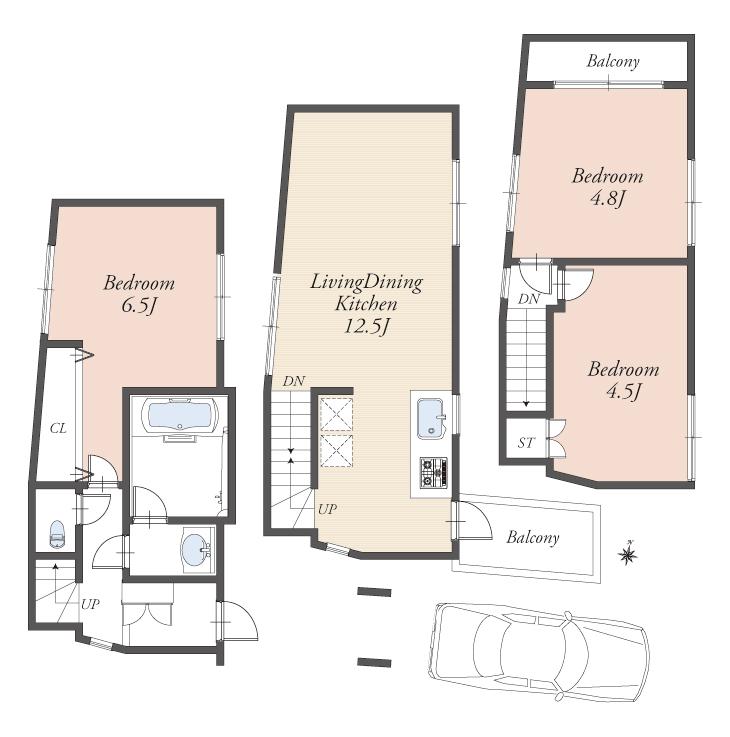New Homes » Kanto » Tokyo » Setagaya

| | Setagaya-ku, Tokyo 東京都世田谷区 |
| Odakyu line "Kyodo" walk 4 minutes 小田急線「経堂」歩4分 |
| Flat to the station, 2 along the line more accessible, System kitchen, Flat terrain, Super close, It is close to the city, Pre-ground survey, Bathroom Dryer, All room storage, Around traffic fewer, Wide balcony, Barrier-free 駅まで平坦、2沿線以上利用可、システムキッチン、平坦地、スーパーが近い、市街地が近い、地盤調査済、浴室乾燥機、全居室収納、周辺交通量少なめ、ワイドバルコニー、バリアフリ |
| Flat to the station, 2 along the line more accessible, System kitchen, Flat terrain, Super close, It is close to the city, Pre-ground survey, Bathroom Dryer, All room storage, Around traffic fewer, Wide balcony, Barrier-free, The window in the bathroom, Leafy residential area, Urban neighborhood, All living room flooring, Dish washing dryer, Water filter, Three-story or more, City gas, All rooms are two-sided lighting, Floor heating 駅まで平坦、2沿線以上利用可、システムキッチン、平坦地、スーパーが近い、市街地が近い、地盤調査済、浴室乾燥機、全居室収納、周辺交通量少なめ、ワイドバルコニー、バリアフリー、浴室に窓、緑豊かな住宅地、都市近郊、全居室フローリング、食器洗乾燥機、浄水器、3階建以上、都市ガス、全室2面採光、床暖房 |
Features pickup 特徴ピックアップ | | Pre-ground survey / 2 along the line more accessible / Super close / It is close to the city / System kitchen / Bathroom Dryer / All room storage / Flat to the station / Around traffic fewer / Wide balcony / Barrier-free / The window in the bathroom / Leafy residential area / Urban neighborhood / All living room flooring / Dish washing dryer / Water filter / Three-story or more / City gas / All rooms are two-sided lighting / Flat terrain / Floor heating 地盤調査済 /2沿線以上利用可 /スーパーが近い /市街地が近い /システムキッチン /浴室乾燥機 /全居室収納 /駅まで平坦 /周辺交通量少なめ /ワイドバルコニー /バリアフリー /浴室に窓 /緑豊かな住宅地 /都市近郊 /全居室フローリング /食器洗乾燥機 /浄水器 /3階建以上 /都市ガス /全室2面採光 /平坦地 /床暖房 | Price 価格 | | 44,800,000 yen 4480万円 | Floor plan 間取り | | 3LDK 3LDK | Units sold 販売戸数 | | 1 units 1戸 | Total units 総戸数 | | 1 units 1戸 | Land area 土地面積 | | 50.92 sq m (measured), Alley-like portion: 14.7 sq m including 50.92m2(実測)、路地状部分:14.7m2含 | Building area 建物面積 | | 66.04 sq m (measured) 66.04m2(実測) | Driveway burden-road 私道負担・道路 | | Nothing, East 4m width 無、東4m幅 | Completion date 完成時期(築年月) | | May 2014 2014年5月 | Address 住所 | | Setagaya-ku, Tokyo Kyodo 1 東京都世田谷区経堂1 | Traffic 交通 | | Odakyu line "Kyodo" walk 4 minutes
Setagaya Line Tokyu "Miyanosaka" walk 14 minutes
Odakyu line "Chitosefunabashi" walk 14 minutes 小田急線「経堂」歩4分
東急世田谷線「宮の坂」歩14分
小田急線「千歳船橋」歩14分
| Related links 関連リンク | | [Related Sites of this company] 【この会社の関連サイト】 | Person in charge 担当者より | | Rep FP Takano Takashi City Age: 30 Daigyokai experience: have passed since 10-year real estate industry the beginning to 10 years. Taking advantage of its experience, Perspectives and how to find the real estate, An easy-to-understand checkpoint to prevent trouble Please let me explain. 担当者FP高野 隆市年齢:30代業界経験:10年不動産業を始めて10年が経ちました。その経験を生かして、不動産の見方や探し方、トラブルを防ぐチェックポイントを分かりやすくご説明させて頂きます。 | Contact お問い合せ先 | | TEL: 0800-603-7091 [Toll free] mobile phone ・ Also available from PHS
Caller ID is not notified
Please contact the "saw SUUMO (Sumo)"
If it does not lead, If the real estate company TEL:0800-603-7091【通話料無料】携帯電話・PHSからもご利用いただけます
発信者番号は通知されません
「SUUMO(スーモ)を見た」と問い合わせください
つながらない方、不動産会社の方は
| Building coverage, floor area ratio 建ぺい率・容積率 | | 60% ・ 160% 60%・160% | Time residents 入居時期 | | May 2014 plans 2014年5月予定 | Land of the right form 土地の権利形態 | | Ownership 所有権 | Structure and method of construction 構造・工法 | | Wooden three-story 木造3階建 | Use district 用途地域 | | One dwelling 1種住居 | Overview and notices その他概要・特記事項 | | Contact: Takano Takashi City, Facilities: Public Water Supply, This sewage, City gas, Building confirmation number: H25-00659-01, Parking: car space 担当者:高野 隆市、設備:公営水道、本下水、都市ガス、建築確認番号:H25-00659-01、駐車場:カースペース | Company profile 会社概要 | | <Mediation> Governor of Tokyo (2) No. 086581 (Ltd.) ad cast Yubinbango150-0022 Shibuya-ku, Tokyo Ebisuminami 1-25-1 <仲介>東京都知事(2)第086581号(株)アドキャスト〒150-0022 東京都渋谷区恵比寿南1-25-1 |
Floor plan間取り図  44,800,000 yen, 3LDK, Land area 50.92 sq m , Building area 66.04 sq m
4480万円、3LDK、土地面積50.92m2、建物面積66.04m2
Location
|

