New Homes » Kanto » Tokyo » Setagaya
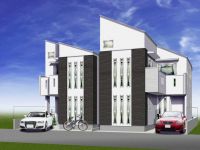 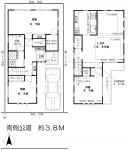
| | Setagaya-ku, Tokyo 東京都世田谷区 |
| Keio Line "Daitabashi" walk 5 minutes 京王線「代田橋」歩5分 |
| Siemens south road, Yang per good, LDK18 tatami mats or more, Or more ceiling height 2.5m, Vibration Control ・ Seismic isolation ・ Earthquake resistant, Pre-ground survey, 2 along the line more accessible, Energy-saving water heaters, It is close to the city, Facing south, System kitchen, bath 南側道路面す、陽当り良好、LDK18畳以上、天井高2.5m以上、制震・免震・耐震、地盤調査済、2沿線以上利用可、省エネ給湯器、市街地が近い、南向き、システムキッチン、浴 |
| South road surface, Seismic structure (Hitachi of seismic control system <vibration absorbing device for wooden houses>), Maximum ceiling height 4.02M spacious LDK of (gradient ceiling), TES floor heating (living), Eco-Jaws (energy-saving high-efficiency TES heat source machine) use, Thickness 12 mm multi-layer sash (Low-e sash) specification, Enhancement of the system kitchen (water purification function with integrated faucet ・ Dishwasher ・ Enamel top stove with anhydrous drug grill ・ Artificial marble top), Enhancement of the bathroom (heating ventilation dryer ・ Warm bath ・ Fushiyugata metal shower head ・ Hair catcher), Vanity shower faucet, Recording function with door phone, Installation all rooms SECOM made of fire alarm 南側公道面、制震構造(日立の制震システム<木造住宅用振動吸収装置>)、最高天井高4.02M(勾配天井)の広々LDK、TES床暖房(リビング)、エコジョーズ(省エネ高効率TES熱源機)使用、厚さ12ミリの複層サッシ(Low-eサッシ)仕様、充実のシステムキッチン(浄水機能付一体水栓・食洗器・無水薬グリル付ホーロートップコンロ・人造大理石トップ)、充実の浴室(暖房換気乾燥機・保温浴槽・節湯型メタルシャワーヘッド・ヘアーキャッチャー)、シャワー水栓付洗面化粧台、録画機能付きドアフォン、全室SECOM製火災報知機設置 |
Features pickup 特徴ピックアップ | | Pre-ground survey / Vibration Control ・ Seismic isolation ・ Earthquake resistant / 2 along the line more accessible / LDK18 tatami mats or more / Energy-saving water heaters / It is close to the city / Facing south / System kitchen / Bathroom Dryer / Yang per good / All room storage / Siemens south road / A quiet residential area / Shaping land / Washbasin with shower / Wide balcony / Bathroom 1 tsubo or more / 2-story / South balcony / Double-glazing / Otobasu / loft / The window in the bathroom / High-function toilet / All living room flooring / Dish washing dryer / Walk-in closet / Or more ceiling height 2.5m / Water filter / City gas / All rooms are two-sided lighting / Flat terrain / Attic storage / Floor heating 地盤調査済 /制震・免震・耐震 /2沿線以上利用可 /LDK18畳以上 /省エネ給湯器 /市街地が近い /南向き /システムキッチン /浴室乾燥機 /陽当り良好 /全居室収納 /南側道路面す /閑静な住宅地 /整形地 /シャワー付洗面台 /ワイドバルコニー /浴室1坪以上 /2階建 /南面バルコニー /複層ガラス /オートバス /ロフト /浴室に窓 /高機能トイレ /全居室フローリング /食器洗乾燥機 /ウォークインクロゼット /天井高2.5m以上 /浄水器 /都市ガス /全室2面採光 /平坦地 /屋根裏収納 /床暖房 | Event information イベント情報 | | Open House (Please make a reservation beforehand) schedule / Every Saturday, Sunday and public holidays time / 13:00 ~ 17:00 オープンハウス(事前に必ず予約してください)日程/毎週土日祝時間/13:00 ~ 17:00 | Price 価格 | | 45,800,000 yen 4580万円 | Floor plan 間取り | | 3LDK + S (storeroom) 3LDK+S(納戸) | Units sold 販売戸数 | | 1 units 1戸 | Total units 総戸数 | | 2 units 2戸 | Land area 土地面積 | | 76.83 sq m (measured) 76.83m2(実測) | Building area 建物面積 | | 90.3 sq m (measured), Pouch mortgage (porch Partial 1.62 sq m) 90.3m2(実測)、ポーチ付住宅(ポーチ部分1.62m2) | Driveway burden-road 私道負担・道路 | | Nothing, South 4m width 無、南4m幅 | Completion date 完成時期(築年月) | | February 2014 2014年2月 | Address 住所 | | Setagaya-ku, Tokyo Hanegi 2 東京都世田谷区羽根木2 | Traffic 交通 | | Keio Line "Daitabashi" walk 5 minutes
Inokashira "Shindaita" walk 8 minutes
Keio Line "Meidaimae" walk 13 minutes 京王線「代田橋」歩5分
京王井の頭線「新代田」歩8分
京王線「明大前」歩13分
| Contact お問い合せ先 | | (Ltd.) new blue Land Corporation TEL: 03-5327-5550 "saw SUUMO (Sumo)" and please contact (株)新青土地コーポレーションTEL:03-5327-5550「SUUMO(スーモ)を見た」と問い合わせください | Expenses 諸費用 | | Rent: 25,180 yen / Month 地代:2万5180円/月 | Building coverage, floor area ratio 建ぺい率・容積率 | | 60% ・ 160% 60%・160% | Time residents 入居時期 | | February 2014 schedule 2014年2月予定 | Land of the right form 土地の権利形態 | | Leasehold (Old), Leasehold period new 20 years 賃借権(旧)、借地期間新規20年 | Structure and method of construction 構造・工法 | | Wooden 2-story (framing method) 木造2階建(軸組工法) | Use district 用途地域 | | One dwelling 1種住居 | Other limitations その他制限事項 | | Set-back: already, Quasi-fire zones, Shade limit Yes セットバック:済、準防火地域、日影制限有 | Overview and notices その他概要・特記事項 | | Facilities: Public Water Supply, This sewage, City gas, Building confirmation number: GEA1311-11322 設備:公営水道、本下水、都市ガス、建築確認番号:GEA1311-11322 | Company profile 会社概要 | | <Mediation> Governor of Tokyo (2) No. 088473 (Ltd.) new blue Land Corporation Yubinbango166-0002 Suginami-ku, Tokyo Koenjikita 3-23-12 Oak ・ Tower Koenji 7th floor <仲介>東京都知事(2)第088473号(株)新青土地コーポレーション〒166-0002 東京都杉並区高円寺北3-23-12 オーク・タワー高円寺7階 |
Rendering (appearance)完成予想図(外観) 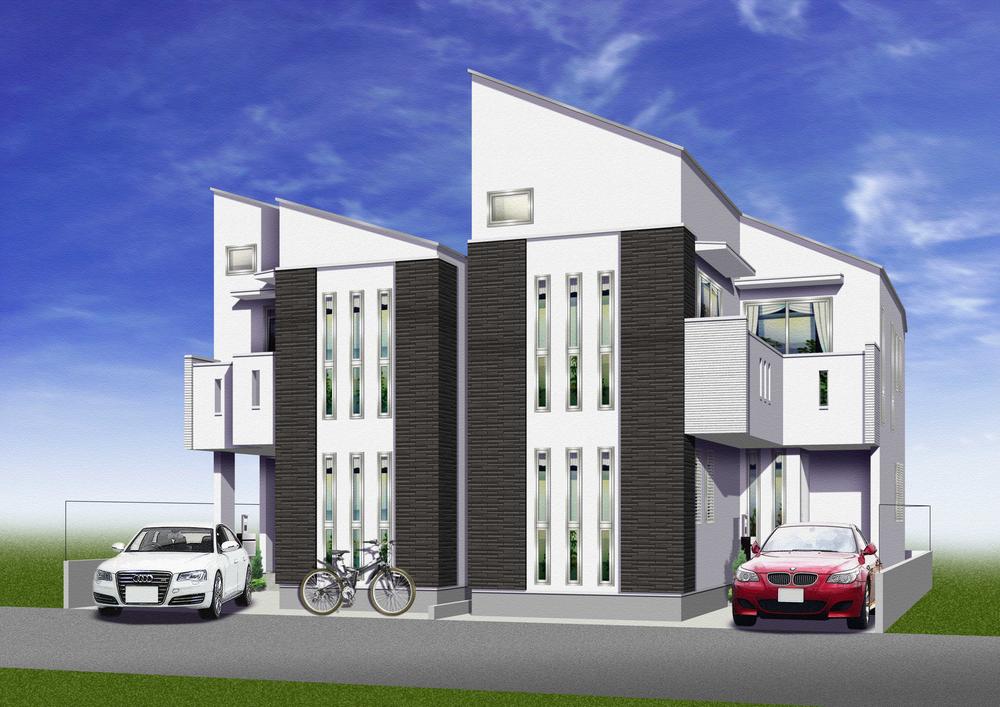 Rendering (B Building on the right)
完成予想図(B号棟右側)
Floor plan間取り図 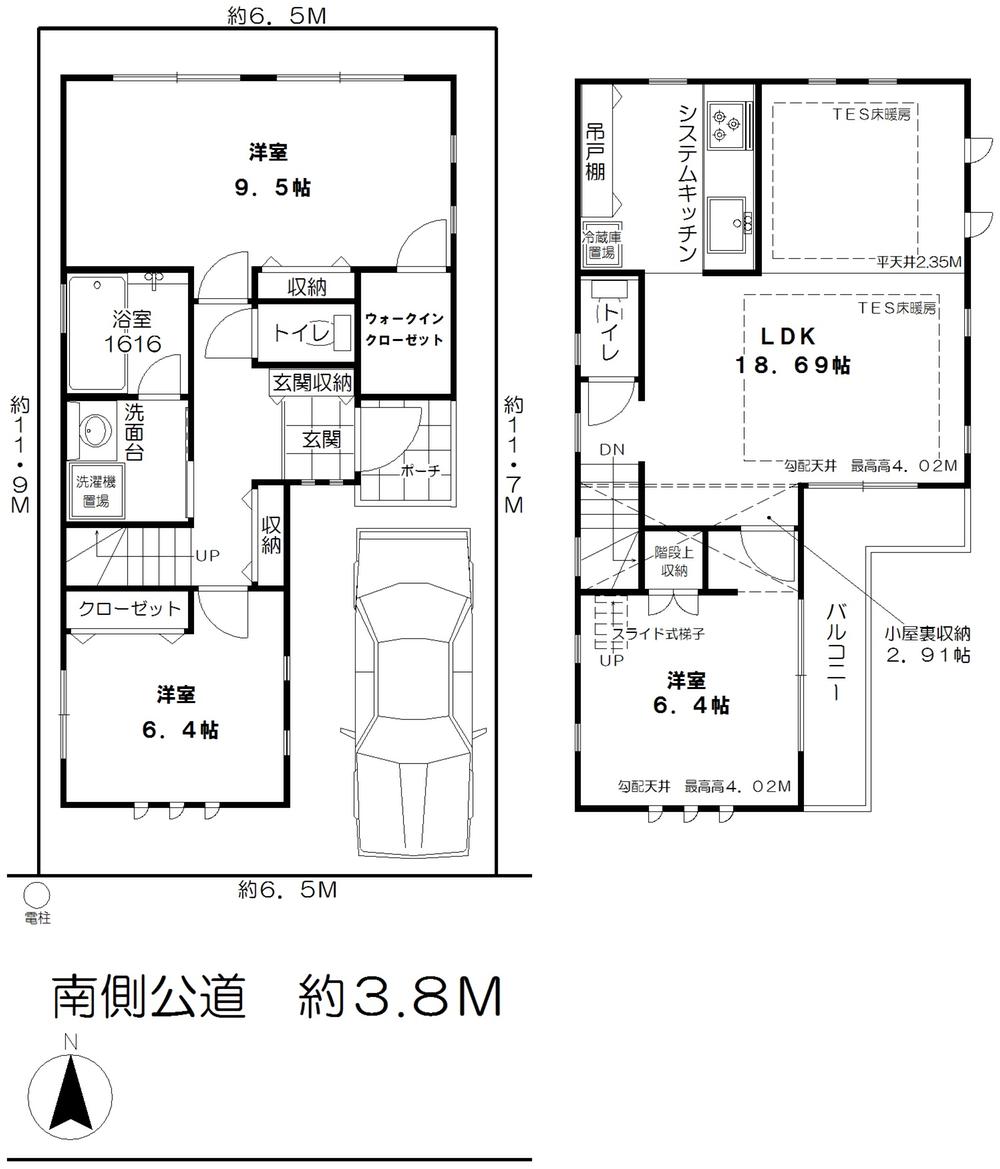 45,800,000 yen, 3LDK + S (storeroom), Land area 76.83 sq m , Building area 90.3 sq m 3LDK + walk-in closet + attic storage LDK18.69 tsubo (gradient ceiling maximum height: 4.0M)
4580万円、3LDK+S(納戸)、土地面積76.83m2、建物面積90.3m2 3LDK+ウォークインクローゼット+屋根裏収納 LDK18.69坪(勾配天井最高高4.0M)
Kitchenキッチン 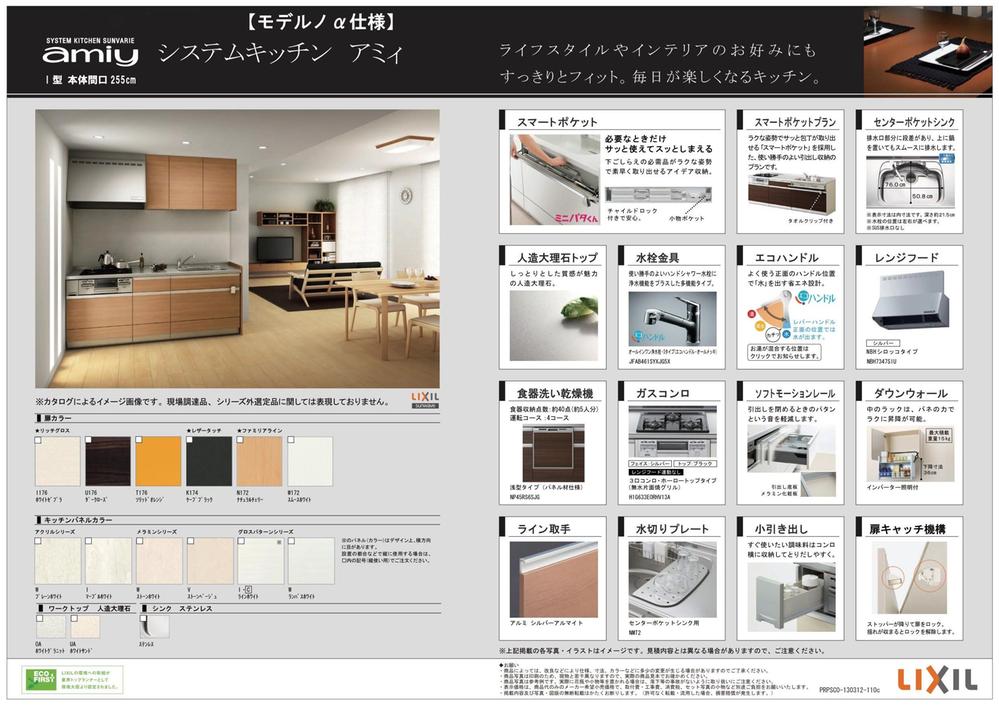 Planned system Kitchen (2013 December) Rikushiru made, Dishwasher ・ Water purifier monolithic single-lever faucet ・ Slide storage ・ Enamel top stove with anhydrous grill ・ Artificial marble top
予定システムキッチン(2013年12月現在)
リクシル製、食器洗い乾燥機・浄水器一体式シングルレバー水栓・スライド収納・無水焼グリル付ホーロートップコンロ・人造大理石トップ
Bathroom浴室 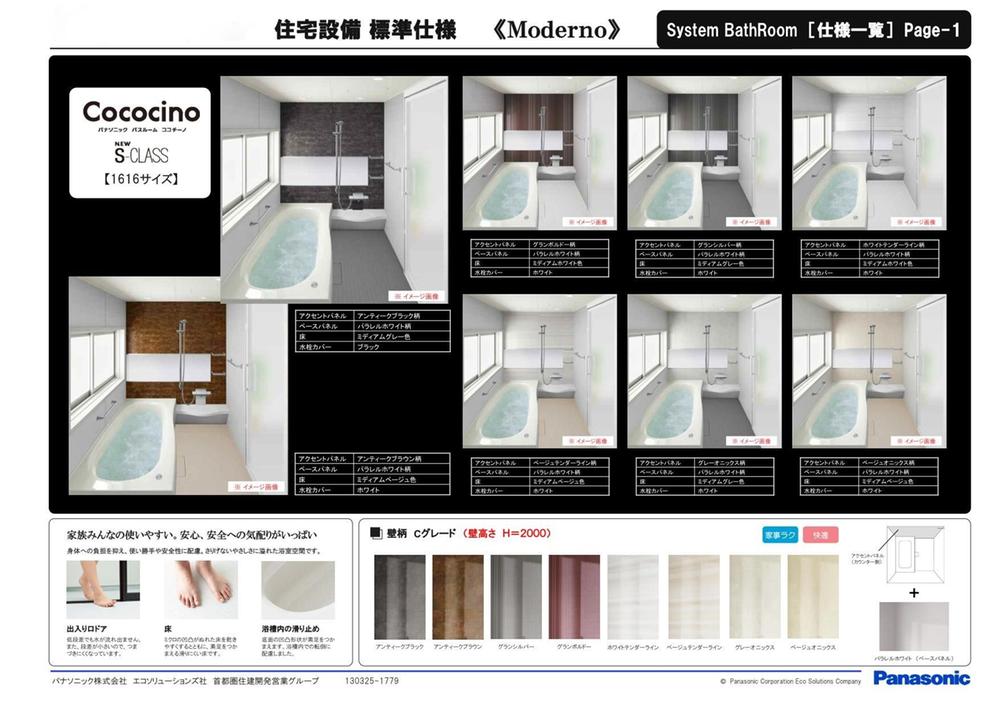 Planned unit bus (2013 December) Panasonic, Bathroom heating dryer ・ Eco-warm bath ・ Fushiyugata metal shower head ・ Hair catcher
予定ユニットバス(2013年12月現在)
パナソニック製、浴室暖房乾燥機・エコ保温浴槽・節湯型メタルシャワーヘッド・ヘアーキャッチャー
Wash basin, toilet洗面台・洗面所 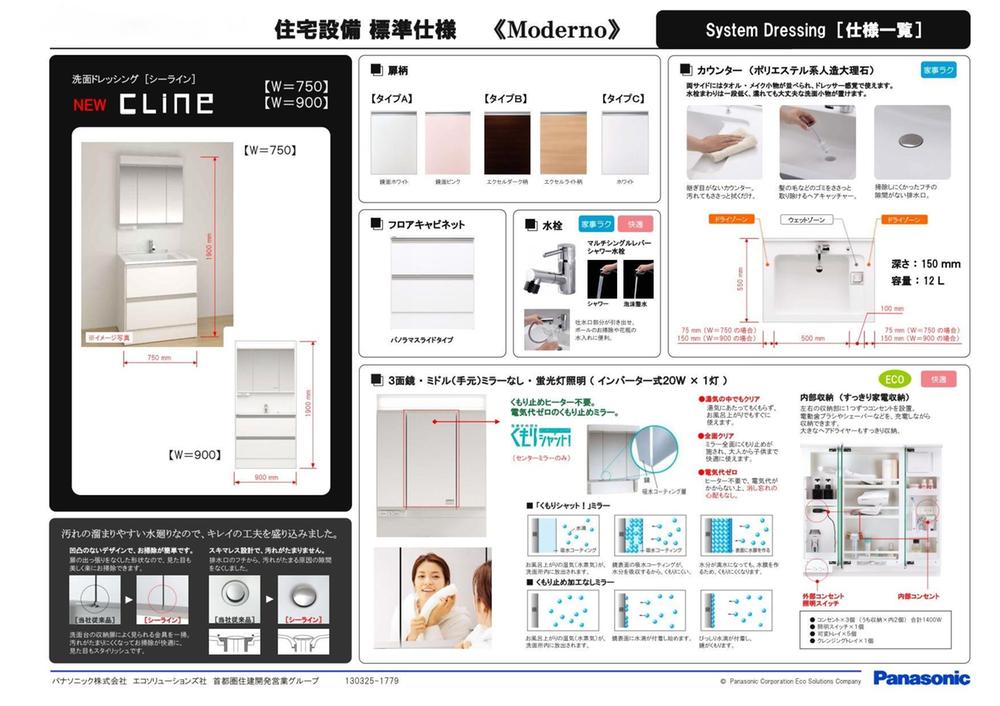 Will wash basin (2013 December) Panasonic, Shower Faucets ・ Three-sided mirror with anti-fog function ・ Slide storage
予定洗面台(2013年12月現在)
パナソニック製、シャワー水栓・曇り止め機能付き3面鏡・スライド収納
Otherその他 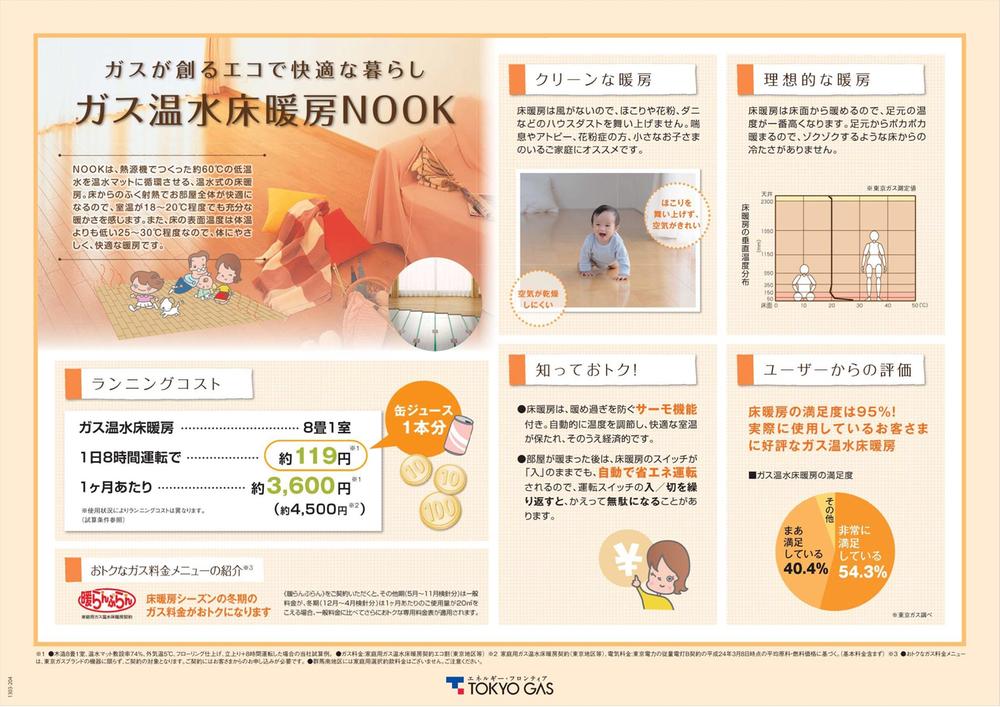 TES floor heating (gas hot water floor heating)
TES床暖房(ガス温水床暖房)
Construction ・ Construction method ・ specification構造・工法・仕様 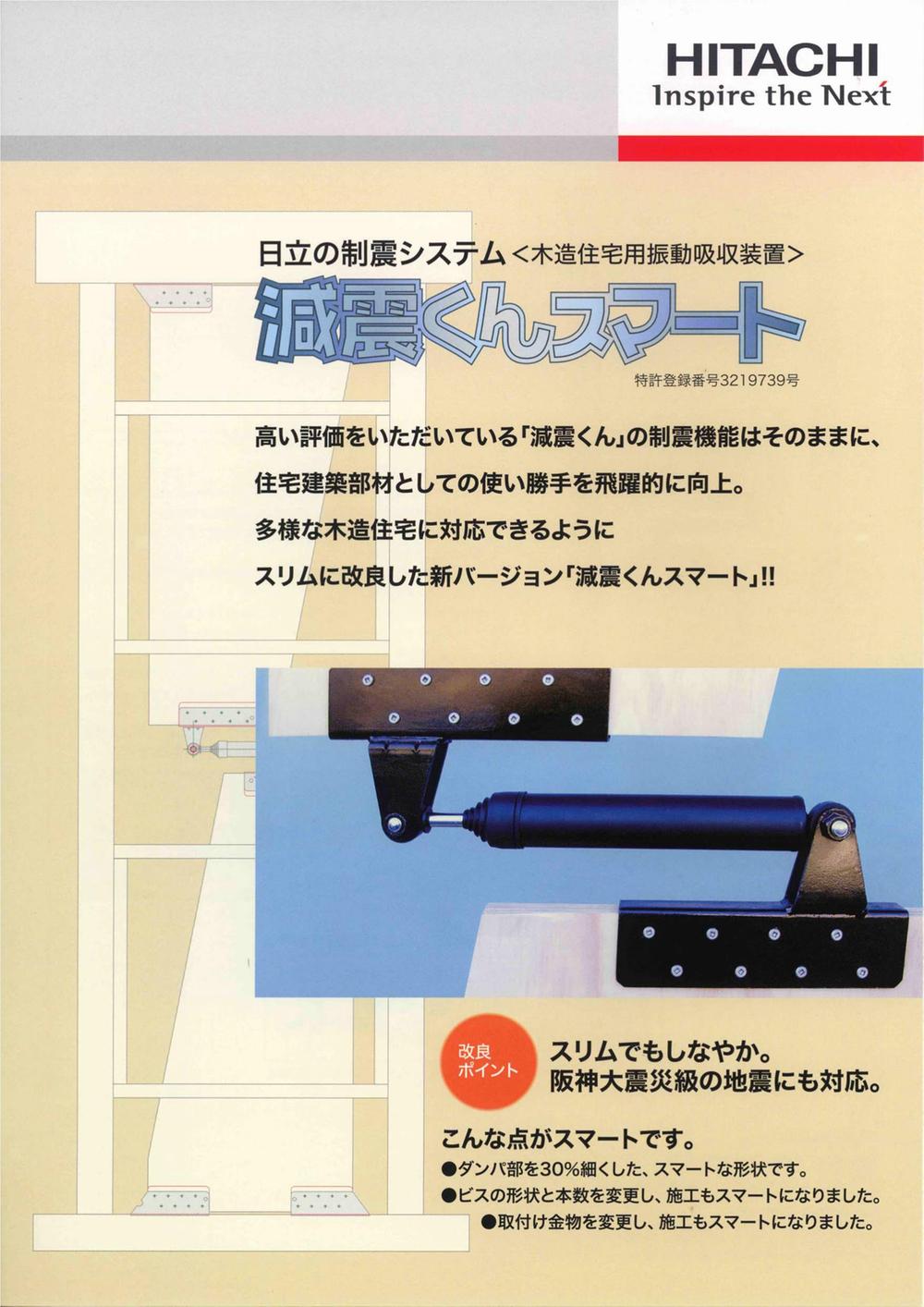 Hitachi of damping system "GenShin kun smart" (1)
日立の制震システム「減震くんスマート」(1)
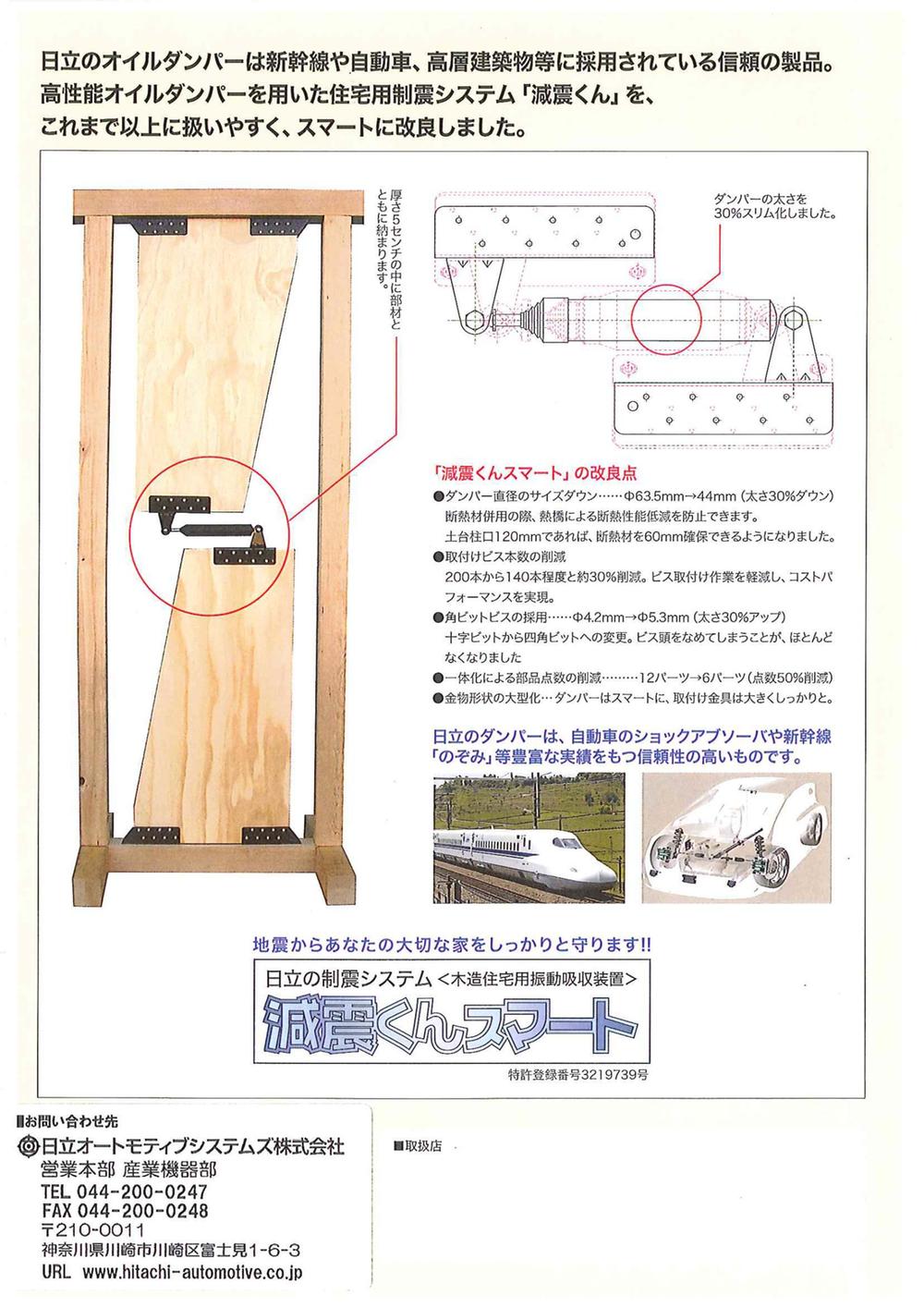 Hitachi of damping system "GenShin kun smart" (2)
日立の制震システム「減震くんスマート」(2)
Power generation ・ Hot water equipment発電・温水設備 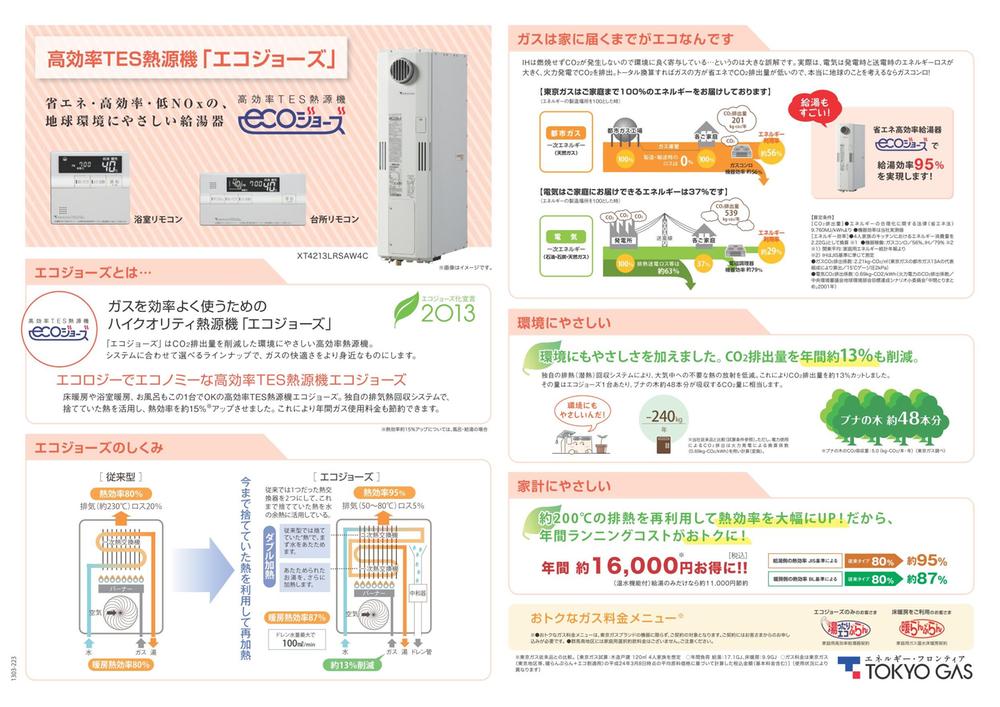 Energy-saving high-efficiency TES heat source machine "eco Jaws" use
省エネ高効率TES熱源機「エコジョーズ」使用
Otherその他 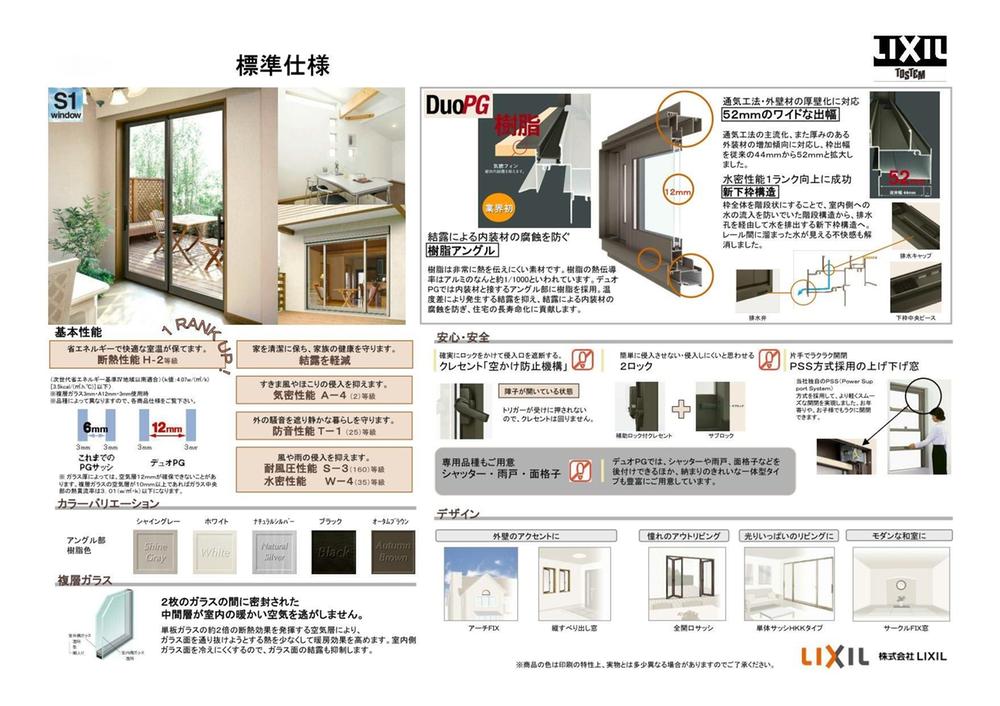 Low-E glass sash (TOSTEM)
Low-Eガラスサッシ(トステム)
Security equipment防犯設備 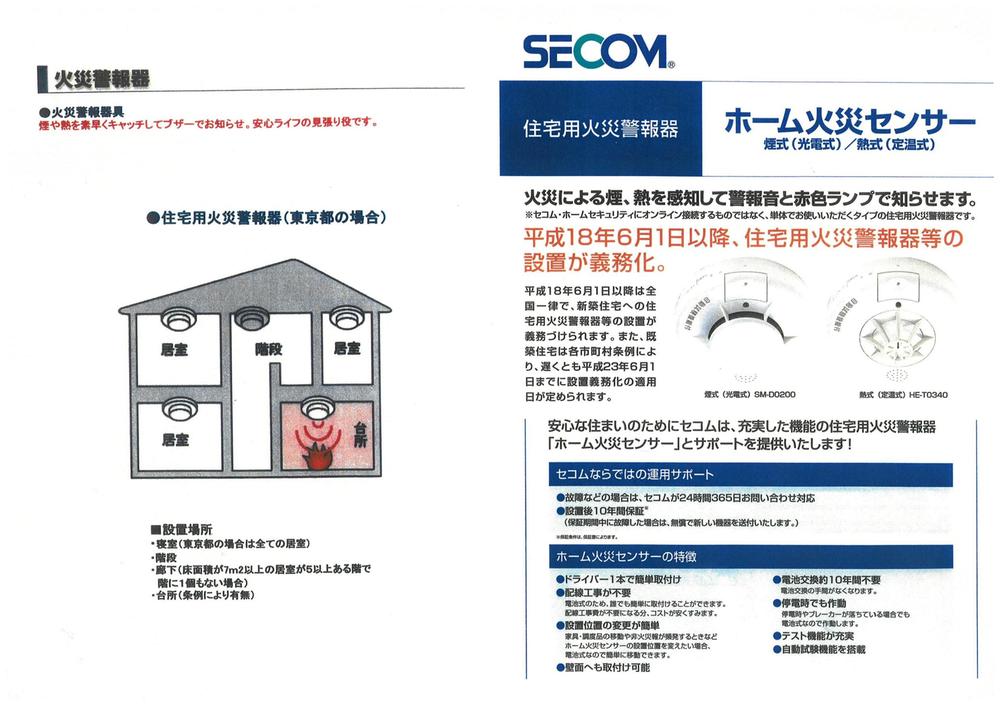 Secom made, Firebox
セコム製、火災報知器
Otherその他 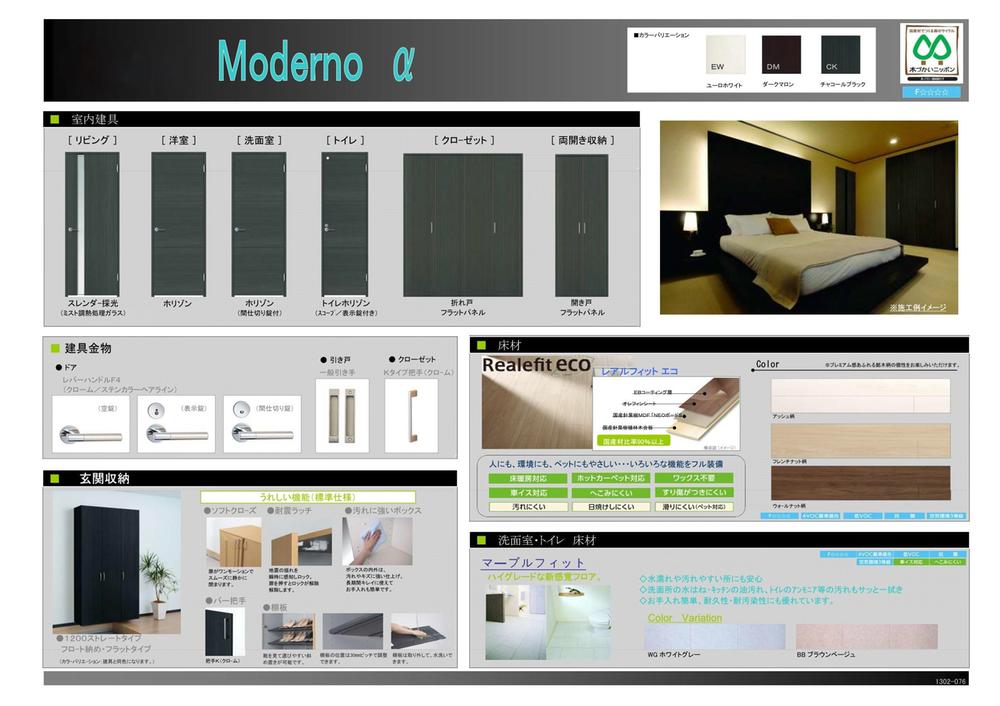 It plans joinery ・ Floor material ・ Entrance storage
予定建具・床材・玄関収納
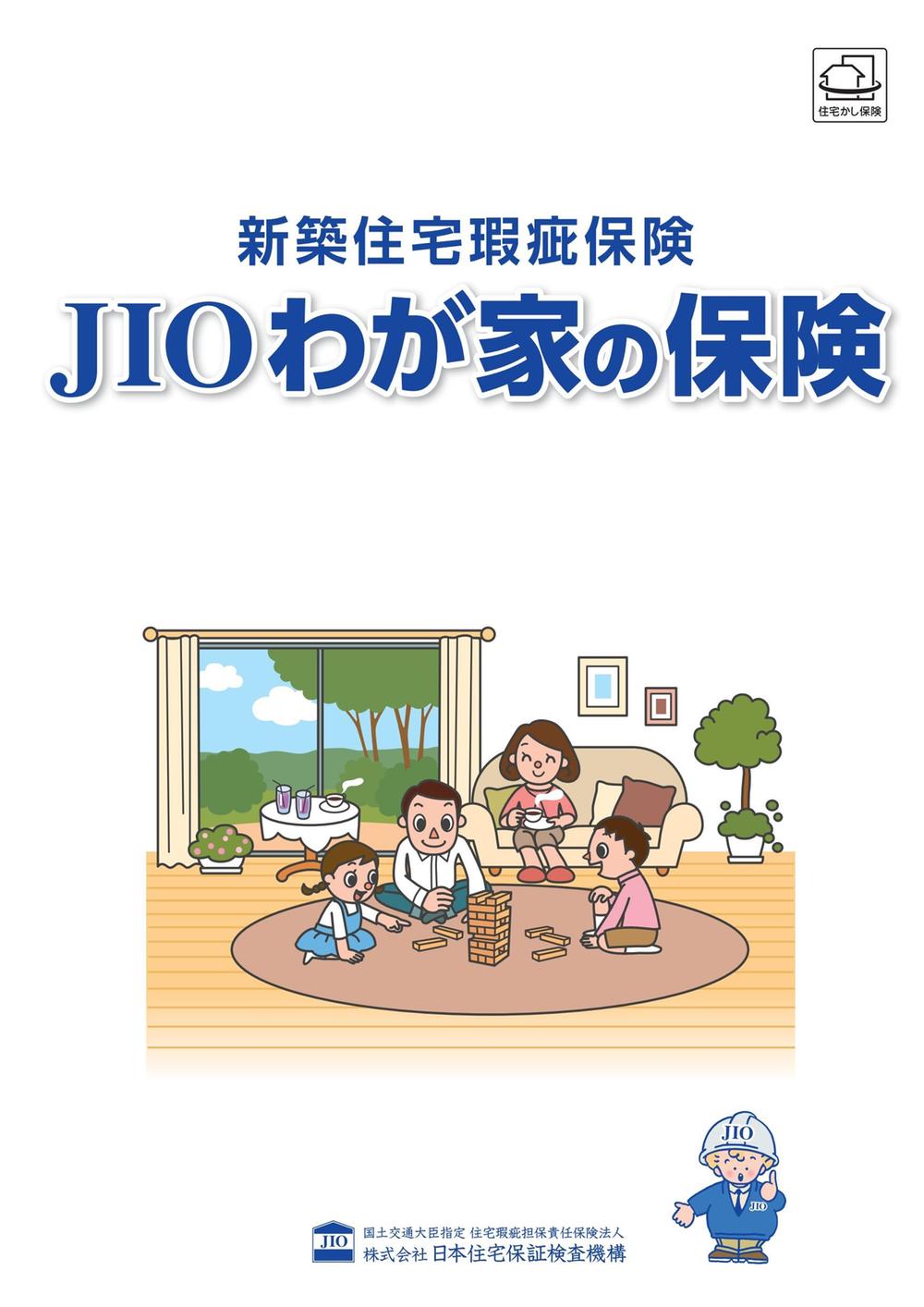 New home warranty insurance "JIO home of insurance" (10-year warranty)
新築住宅瑕疵担保保険「JIO我が家の保険」(10年保証)
Location
|














