New Homes » Kanto » Tokyo » Setagaya
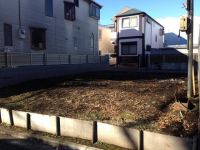 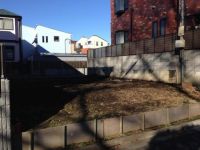
| | Setagaya-ku, Tokyo 東京都世田谷区 |
| Setagaya Line Tokyu "Matsubara" walk 7 minutes 東急世田谷線「松原」歩7分 |
| 2 along the line more accessible, System kitchen, Yang per good, All room storage, A quiet residential area, Around traffic fewer, Shaping land, Toilet 2 places, 2-story, Otobasu, Warm water washing toilet seat, loft, Ventilation good, all 2沿線以上利用可、システムキッチン、陽当り良好、全居室収納、閑静な住宅地、周辺交通量少なめ、整形地、トイレ2ヶ所、2階建、オートバス、温水洗浄便座、ロフト、通風良好、全 |
| ■ Setagaya Line Tokyu "Matsubara" 6-minute walk, Keio Line "Shimotakaido" station 12 minutes' walk, Odawara Line Odakyu "Kyodo" station walk 13 minutes ■ 2014 May to early completion schedule [10 years with quality warranty for peace of mind] Newly built single-family ■ All room closet ・ Underfloor Storage ・ Abundant storage, such as with a loft ■東急世田谷線「松原」徒歩6分、京王線「下高井戸」駅徒歩12分、小田急小田原線「経堂」駅徒歩13分■平成26年5月上旬完成予定【安心の10年品質保証付】新築戸建■全居室クローゼット・床下収納・ロフト付きなど収納豊富 |
Features pickup 特徴ピックアップ | | 2 along the line more accessible / System kitchen / Yang per good / All room storage / A quiet residential area / Around traffic fewer / Shaping land / Toilet 2 places / 2-story / Otobasu / Warm water washing toilet seat / loft / Ventilation good / All living room flooring / Southwestward / City gas / Maintained sidewalk 2沿線以上利用可 /システムキッチン /陽当り良好 /全居室収納 /閑静な住宅地 /周辺交通量少なめ /整形地 /トイレ2ヶ所 /2階建 /オートバス /温水洗浄便座 /ロフト /通風良好 /全居室フローリング /南西向き /都市ガス /整備された歩道 | Price 価格 | | 58,800,000 yen 5880万円 | Floor plan 間取り | | 3LDK 3LDK | Units sold 販売戸数 | | 1 units 1戸 | Total units 総戸数 | | 1 units 1戸 | Land area 土地面積 | | 72.52 sq m (21.93 tsubo) (Registration) 72.52m2(21.93坪)(登記) | Building area 建物面積 | | 71.63 sq m (21.66 tsubo) (Registration) 71.63m2(21.66坪)(登記) | Driveway burden-road 私道負担・道路 | | Nothing, Northeast 5.9m width (contact the road width 6.5m), Southwest 3.4m width (contact the road width 6.5m) 無、北東5.9m幅(接道幅6.5m)、南西3.4m幅(接道幅6.5m) | Completion date 完成時期(築年月) | | May 2014 2014年5月 | Address 住所 | | Setagaya-ku, Tokyo Akatsutsumi 3 東京都世田谷区赤堤3 | Traffic 交通 | | Setagaya Line Tokyu "Matsubara" walk 7 minutes
Keio Line "Shimotakaido" walk 13 minutes
Odakyu line "Kyodo" walk 15 minutes 東急世田谷線「松原」歩7分
京王線「下高井戸」歩13分
小田急線「経堂」歩15分
| Related links 関連リンク | | [Related Sites of this company] 【この会社の関連サイト】 | Person in charge 担当者より | | Person in charge of real-estate and building FP Yoneda Naoto Age: taking advantage of the experience that has been engaged in the condominium management business as a management business chief in the 40's former job, I wanted to let you know from the overall point of view, including management aspects and the state of the building! Please consult with anything. 担当者宅建FP米田 直登年齢:40代前職で管理業務主任者としてマンション管理業務に従事していた経験を活かし、建物の管理面や状態も含め総合的な見地からご紹介させていただきます!何なりとご相談ください。 | Contact お問い合せ先 | | TEL: 0800-603-9070 [Toll free] mobile phone ・ Also available from PHS
Caller ID is not notified
Please contact the "saw SUUMO (Sumo)"
If it does not lead, If the real estate company TEL:0800-603-9070【通話料無料】携帯電話・PHSからもご利用いただけます
発信者番号は通知されません
「SUUMO(スーモ)を見た」と問い合わせください
つながらない方、不動産会社の方は
| Building coverage, floor area ratio 建ぺい率・容積率 | | Fifty percent ・ Hundred percent 50%・100% | Time residents 入居時期 | | Consultation 相談 | Land of the right form 土地の権利形態 | | Ownership 所有権 | Structure and method of construction 構造・工法 | | Wooden 2-story 木造2階建 | Use district 用途地域 | | One low-rise 1種低層 | Other limitations その他制限事項 | | Height district, Quasi-fire zones 高度地区、準防火地域 | Overview and notices その他概要・特記事項 | | Contact: Yoneda Naoto, Facilities: Public Water Supply, This sewage, City gas, Building confirmation number: KS113-3110-01010, Parking: car space 担当者:米田 直登、設備:公営水道、本下水、都市ガス、建築確認番号:KS113-3110-01010、駐車場:カースペース | Company profile 会社概要 | | <Mediation> Governor of Tokyo (1) No. 090622 (Ltd.) denim Yubinbango156-0057 Setagaya-ku, Tokyo Kamikitazawa 3-18-8 <仲介>東京都知事(1)第090622号(株)デニム〒156-0057 東京都世田谷区上北沢3-18-8 |
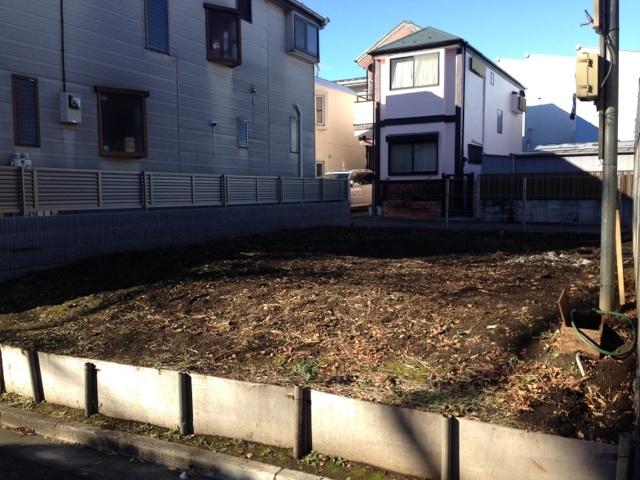 Local photos, including front road
前面道路含む現地写真
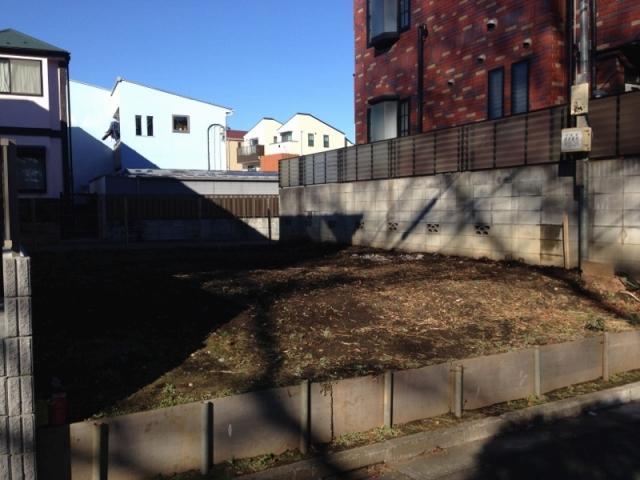 Local photos, including front road
前面道路含む現地写真
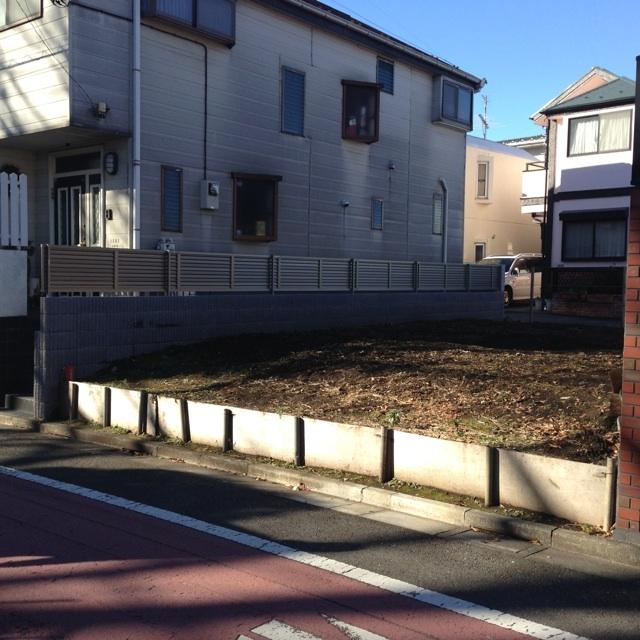 Local photos, including front road
前面道路含む現地写真
Floor plan間取り図 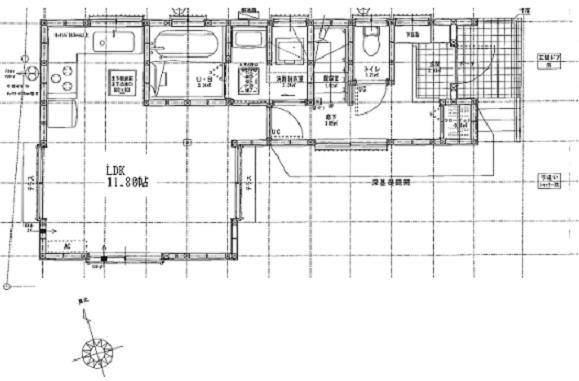 58,800,000 yen, 3LDK, Land area 72.52 sq m , Building area 71.63 sq m 1 archive Floor plan
5880万円、3LDK、土地面積72.52m2、建物面積71.63m2 1階部 間取り図
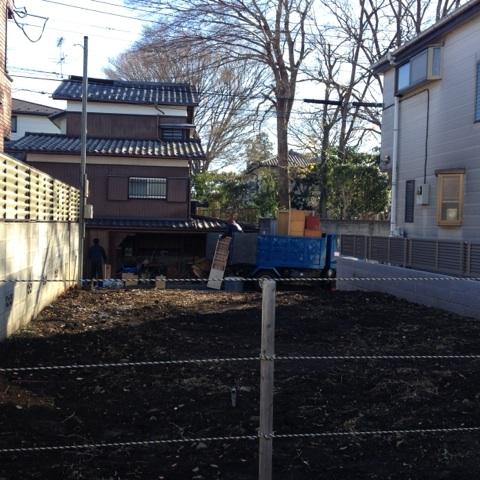 Local photos, including front road
前面道路含む現地写真
Shopping centreショッピングセンター 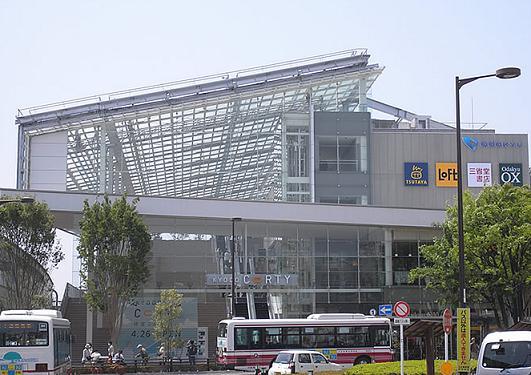 1046m to Kyodo Corti
経堂コルティまで1046m
Compartment figure区画図 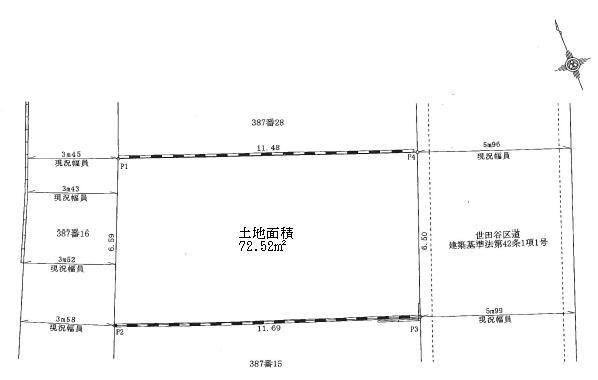 58,800,000 yen, 3LDK, Land area 72.52 sq m , Building area 71.63 sq m
5880万円、3LDK、土地面積72.52m2、建物面積71.63m2
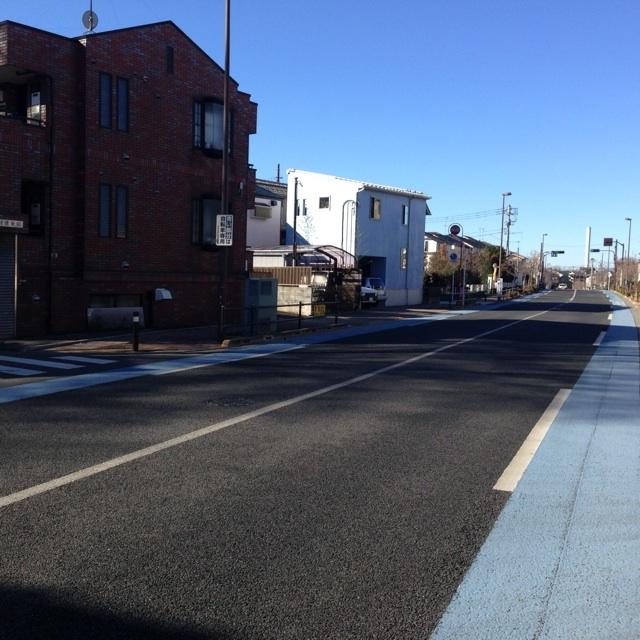 Other
その他
Floor plan間取り図 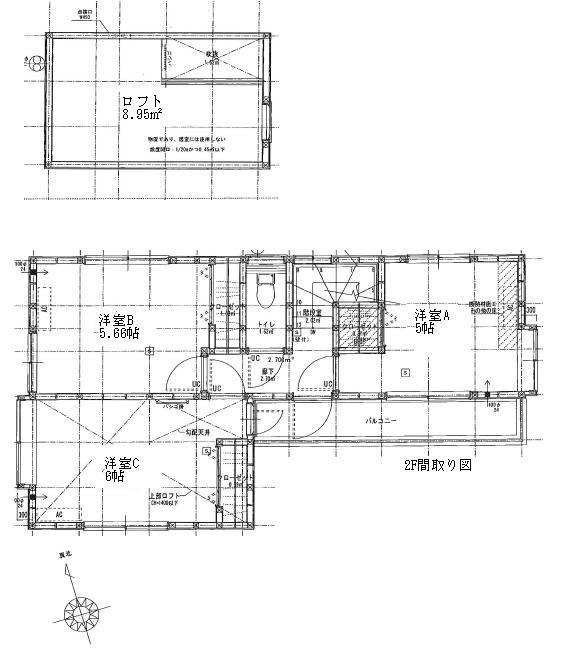 58,800,000 yen, 3LDK, Land area 72.52 sq m , Building area 71.63 sq m 2 floor unit and the loft floor plan
5880万円、3LDK、土地面積72.52m2、建物面積71.63m2 2階部及びロフト間取り図
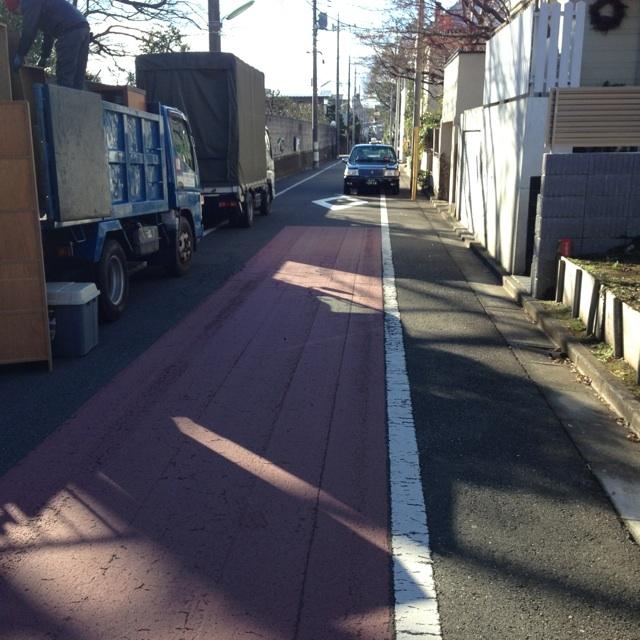 Local photos, including front road
前面道路含む現地写真
Junior high school中学校 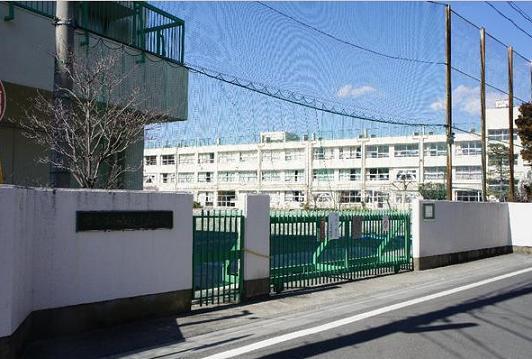 1021m to Setagaya Ward Matsuzawa Junior High School
世田谷区立松沢中学校まで1021m
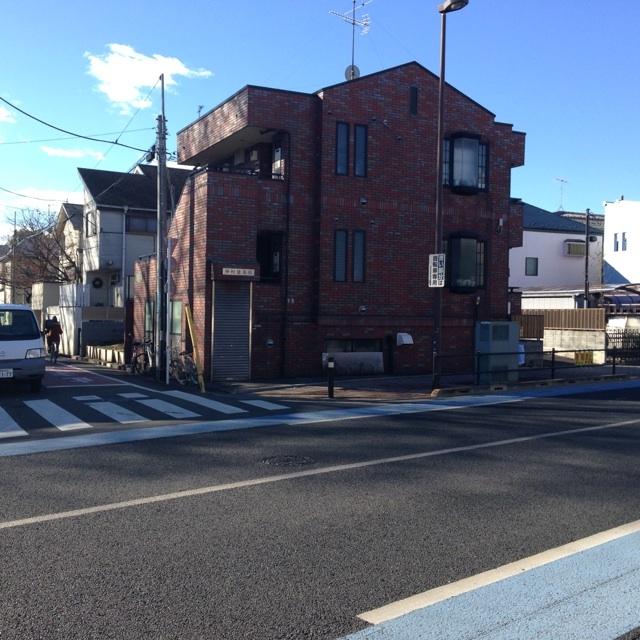 Other
その他
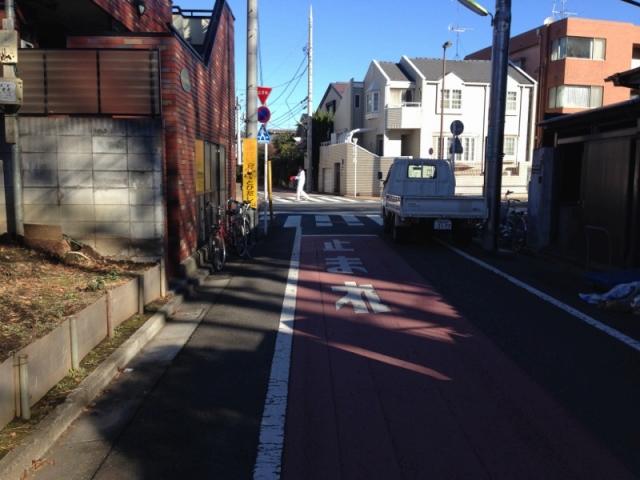 Local photos, including front road
前面道路含む現地写真
Primary school小学校 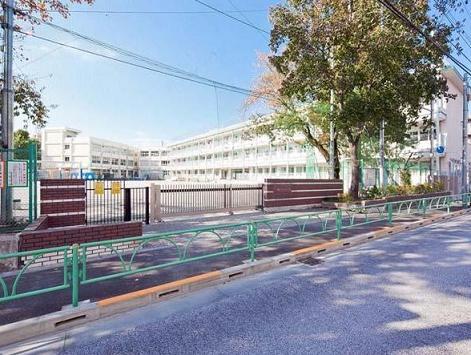 462m to Setagaya Ward Akatsutsumi Elementary School
世田谷区立赤堤小学校まで462m
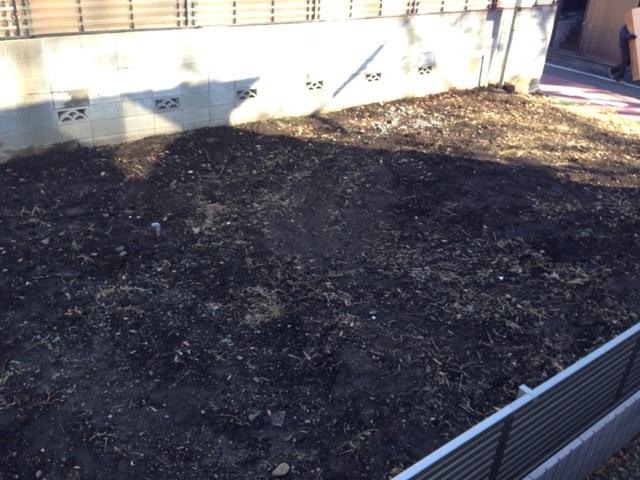 Local photos, including front road
前面道路含む現地写真
Hospital病院 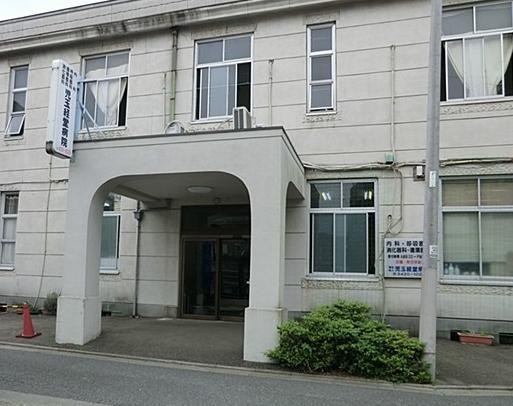 948m to social welfare corporation Kyodo Kodama Shinseikai Kodama hospital
社会福祉法人児玉新生会児玉経堂病院まで948m
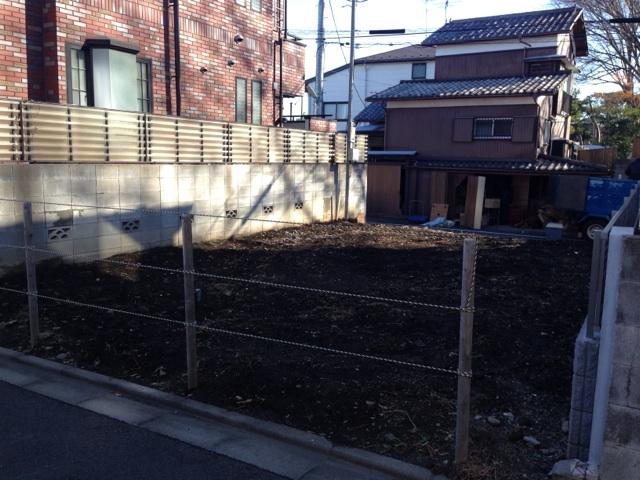 Local photos, including front road
前面道路含む現地写真
Location
|


















