New Homes » Kanto » Tokyo » Setagaya
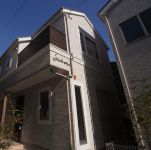 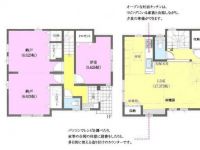
| | Setagaya-ku, Tokyo 東京都世田谷区 |
| Keio Line "Sakurajosui" walk 3 minutes 京王線「桜上水」歩3分 |
| ■ ■ Sakurajosui Station 3-minute walk, With earthquake guarantee, Popular standard equipment to mom ■ ■ ■■桜上水駅徒歩3分、地震保証付き、ママに人気の標準設備■■ |
| ■ Built-in food election machine, Hot water floor heating, High heat shield insulation Peasasshi ■ Original panel construction ■ Relaxed some car space ■ The three companies period by ground survey ■ビルトイン食選機、温水式床暖房、高遮熱断熱のペアサッシ■オリジナルパネル工法■ゆとりあるカースペース■第3社期間による地盤調査 |
Price 価格 | | 59,800,000 yen 5980万円 | Floor plan 間取り | | 3LDK 3LDK | Units sold 販売戸数 | | 1 units 1戸 | Total units 総戸数 | | 1 units 1戸 | Land area 土地面積 | | 94.39 sq m (measured) 94.39m2(実測) | Building area 建物面積 | | 85.09 sq m (measured) 85.09m2(実測) | Driveway burden-road 私道負担・道路 | | Nothing, South 4m width 無、南4m幅 | Completion date 完成時期(築年月) | | June 2013 2013年6月 | Address 住所 | | Setagaya-ku, Tokyo Sakurajosui 5 東京都世田谷区桜上水5 | Traffic 交通 | | Keio Line "Sakurajosui" walk 3 minutes
Keio Line "Shimotakaido" walk 11 minutes
Setagaya Line Tokyu "Shimotakaido" walk 11 minutes 京王線「桜上水」歩3分
京王線「下高井戸」歩11分
東急世田谷線「下高井戸」歩11分
| Related links 関連リンク | | [Related Sites of this company] 【この会社の関連サイト】 | Person in charge 担当者より | | Rep Furuya Mamoru Age: 20s together, Let's look for a nice room. It can be difficult to hear, That you do not know, Anything, please consult. 担当者古谷 衛年齢:20代一緒に、いいお部屋を探しましょう。聞きにくいこと、わからないこと、なんでもご相談下さい。 | Contact お問い合せ先 | | TEL: 0800-603-0575 [Toll free] mobile phone ・ Also available from PHS
Caller ID is not notified
Please contact the "saw SUUMO (Sumo)"
If it does not lead, If the real estate company TEL:0800-603-0575【通話料無料】携帯電話・PHSからもご利用いただけます
発信者番号は通知されません
「SUUMO(スーモ)を見た」と問い合わせください
つながらない方、不動産会社の方は
| Building coverage, floor area ratio 建ぺい率・容積率 | | Fifty percent ・ Hundred percent 50%・100% | Time residents 入居時期 | | Consultation 相談 | Land of the right form 土地の権利形態 | | Ownership 所有権 | Structure and method of construction 構造・工法 | | Wooden 2-story 木造2階建 | Use district 用途地域 | | One low-rise 1種低層 | Overview and notices その他概要・特記事項 | | Contact: Furuya Mamoru, Facilities: Public Water Supply, This sewage, City gas, Building confirmation number: No. GEA1211-20936, Parking: car space 担当者:古谷 衛、設備:公営水道、本下水、都市ガス、建築確認番号:GEA1211-20936号、駐車場:カースペース | Company profile 会社概要 | | <Mediation> Minister of Land, Infrastructure and Transport (3) No. 006,185 (one company) National Housing Industry Association (Corporation) metropolitan area real estate Fair Trade Council member Asahi Housing Corporation Shinjuku 160-0023 Tokyo Nishi-Shinjuku, Shinjuku-ku, 1-19-6 Shinjuku Yamate building 7th floor <仲介>国土交通大臣(3)第006185号(一社)全国住宅産業協会会員 (公社)首都圏不動産公正取引協議会加盟朝日住宅(株)新宿店〒160-0023 東京都新宿区西新宿1-19-6 山手新宿ビル7階 |
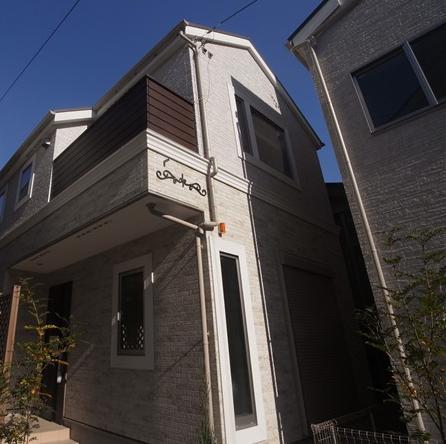 Local appearance photo
現地外観写真
Floor plan間取り図 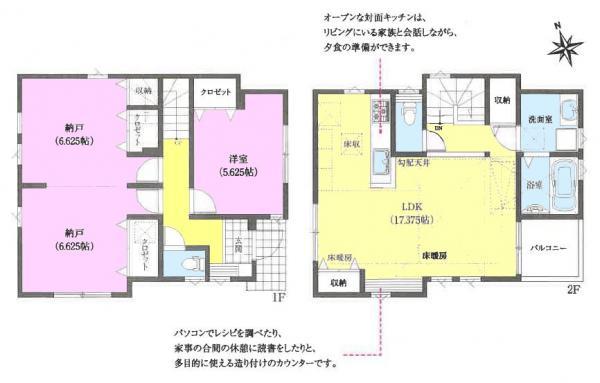 59,800,000 yen, 3LDK, Land area 94.39 sq m , Building area 85.09 sq m
5980万円、3LDK、土地面積94.39m2、建物面積85.09m2
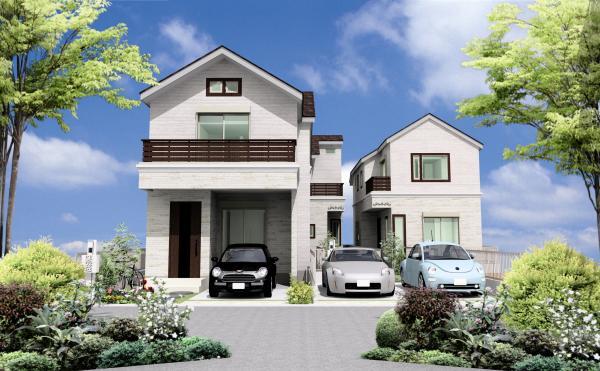 Rendering (appearance)
完成予想図(外観)
Other Environmental Photoその他環境写真 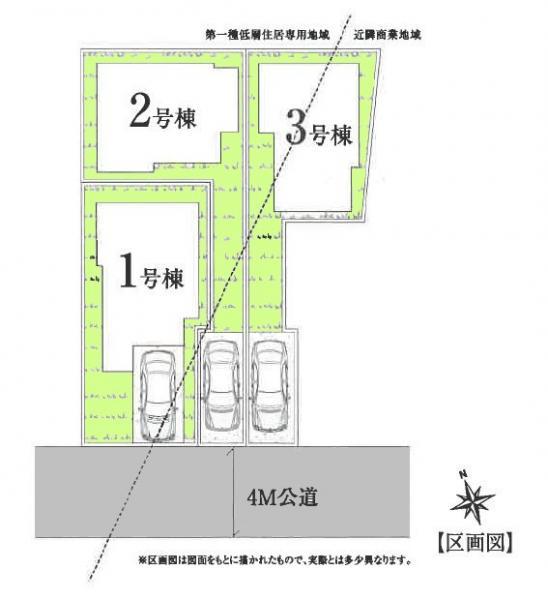 1m to partition
区画まで1m
Shopping centreショッピングセンター 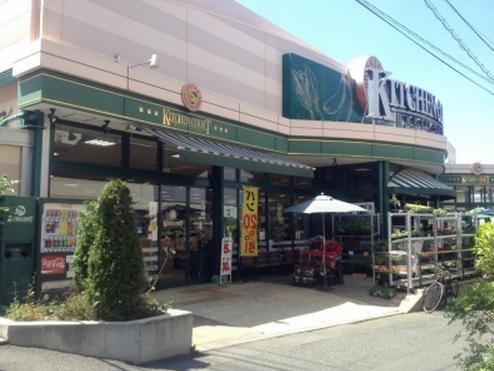 180m until the Kitchen Court
キッチンコートまで180m
Park公園 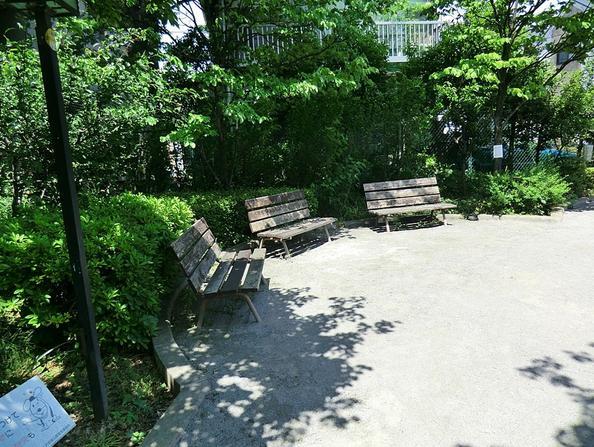 400m to the park
公園まで400m
Primary school小学校 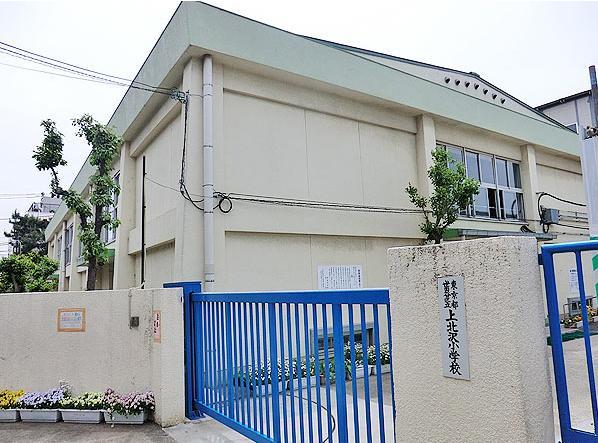 Kamikitazawa until elementary school 1100m
上北沢小学校まで1100m
Junior high school中学校 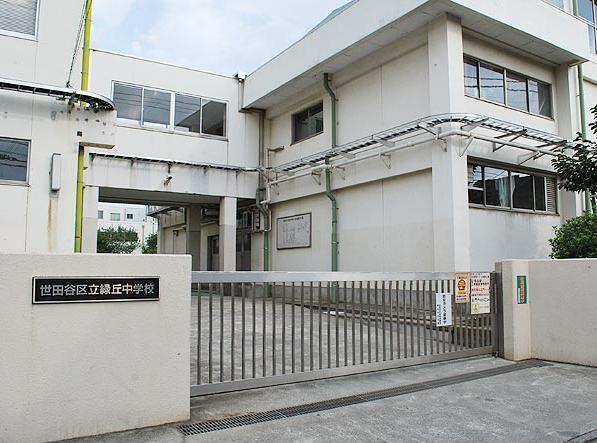 Midorigaoka 750m until junior high school
緑丘中学校まで750m
Location
|









