New Homes » Kanto » Tokyo » Setagaya
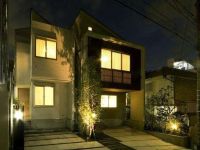 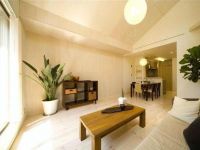
| | Setagaya-ku, Tokyo 東京都世田谷区 |
| Odakyu line "Umekeoka" walk 2 minutes 小田急線「梅ヶ丘」歩2分 |
| Of enhancement to support the Umekeoka shopping street, such as daily life there is a 3 Station 2 lines and more than 100 merchants to rent combination housing within a 10-minute walk to the motto of "home away from home to earn" Location 『稼ぐ我が家』をモットーに賃貸併用住宅徒歩10分圏内に3駅2路線と100以上の加盟店がある梅ヶ丘商店街など毎日の暮らしを支える充実のロケーション |
| ■ 3 direct access Yes Odakyu line to the city center at the station 2-wire use "Umekeoka" station A 2-minute walk Yes Odakyu line "Gotokuji" station 6 mins Yes Setagaya Line "Yamashita" station 7 min walk ■ The floor plan Rei_1 floor with a 100 sq m more than clear in 4LDK there 3LDK the space that can be leased by ensuring 〇 housing part ■ Balcony to produce a roof balcony Yes private space ■ Of enhancement to support the living equipment specifications Yes Floor heating Yes dishwasher Yes mist sauna Yes air-conditioned ■ Flat 35S interest A type corresponding housing Yes structure precalculated Yes energy saving Top Runner ■ Yang hit the open feeling good in the southwest side of the road ■3駅2線利用で都心へダイレクトアクセス〇小田急線「梅ヶ丘」駅 徒歩2分〇小田急線「豪徳寺」駅 徒歩6分〇世田谷線「山下」駅 徒歩7分■4LDKで100m2超のゆとりのある間取り〇1階には賃貸もできるスペースを確保〇住宅部分で3LDKございます■ルーフバルコニー〇プライベートな空間を演出するバルコニー■暮らしを支える充実の設備仕様〇床暖房〇食器洗浄機〇ミストサウナ〇エアコン完備■フラット35S金利Aタイプ対応住宅〇構造計算済〇省エネトップランナー基準■南西側道路で陽当たり開放感良好 |
Features pickup 特徴ピックアップ | | Measures to conserve energy / Corresponding to the flat-35S / Pre-ground survey / 2 along the line more accessible / Super close / Facing south / Bathroom Dryer / Yang per good / Flat to the station / A quiet residential area / LDK15 tatami mats or more / Around traffic fewer / Mist sauna / Face-to-face kitchen / Wide balcony / Double-glazing / The window in the bathroom / Leafy residential area / Mu front building / Ventilation good / Good view / Dish washing dryer / Water filter / Three-story or more / Living stairs / City gas / All rooms are two-sided lighting / A large gap between the neighboring house / roof balcony / Flat terrain / Floor heating 省エネルギー対策 /フラット35Sに対応 /地盤調査済 /2沿線以上利用可 /スーパーが近い /南向き /浴室乾燥機 /陽当り良好 /駅まで平坦 /閑静な住宅地 /LDK15畳以上 /周辺交通量少なめ /ミストサウナ /対面式キッチン /ワイドバルコニー /複層ガラス /浴室に窓 /緑豊かな住宅地 /前面棟無 /通風良好 /眺望良好 /食器洗乾燥機 /浄水器 /3階建以上 /リビング階段 /都市ガス /全室2面採光 /隣家との間隔が大きい /ルーフバルコニー /平坦地 /床暖房 | Price 価格 | | 64,800,000 yen 6480万円 | Floor plan 間取り | | 4LDK 4LDK | Units sold 販売戸数 | | 1 units 1戸 | Total units 総戸数 | | 1 units 1戸 | Land area 土地面積 | | 61.93 sq m (18.73 tsubo) (measured) 61.93m2(18.73坪)(実測) | Building area 建物面積 | | 112.98 sq m (34.17 tsubo) (Registration), Among the first floor garage 14.09 sq m 112.98m2(34.17坪)(登記)、うち1階車庫14.09m2 | Driveway burden-road 私道負担・道路 | | Nothing, Southwest 3.3m width (contact the road width 10m) 無、南西3.3m幅(接道幅10m) | Completion date 完成時期(築年月) | | February 2014 2014年2月 | Address 住所 | | Setagaya-ku, Tokyo Umegaoka 1 東京都世田谷区梅丘1 | Traffic 交通 | | Odakyu line "Umekeoka" walk 2 minutes
Odakyu line "Gotokuji" walk 6 minutes
Setagaya Line Tokyu "Yamashita" walk 7 minutes 小田急線「梅ヶ丘」歩2分
小田急線「豪徳寺」歩6分
東急世田谷線「山下」歩7分
| Person in charge 担当者より | | Rep Takami Kurokawa 担当者黒川孝海 | Contact お問い合せ先 | | TEL: 0800-603-3448 [Toll free] mobile phone ・ Also available from PHS
Caller ID is not notified
Please contact the "saw SUUMO (Sumo)"
If it does not lead, If the real estate company TEL:0800-603-3448【通話料無料】携帯電話・PHSからもご利用いただけます
発信者番号は通知されません
「SUUMO(スーモ)を見た」と問い合わせください
つながらない方、不動産会社の方は
| Building coverage, floor area ratio 建ぺい率・容積率 | | 60% ・ 200% 60%・200% | Time residents 入居時期 | | February 2014 schedule 2014年2月予定 | Land of the right form 土地の権利形態 | | Ownership 所有権 | Structure and method of construction 構造・工法 | | Wooden three-story 木造3階建 | Use district 用途地域 | | One middle and high 1種中高 | Overview and notices その他概要・特記事項 | | Contact: Takami Kurokawa, Facilities: Public Water Supply, This sewage, City gas, Building confirmation number: 12, Parking: car space 担当者:黒川孝海、設備:公営水道、本下水、都市ガス、建築確認番号:12、駐車場:カースペース | Company profile 会社概要 | | <Mediation> Governor of Tokyo (2) No. 082920 (Corporation) Tokyo Metropolitan Government Building Lots and Buildings Transaction Business Association (Corporation) metropolitan area real estate Fair Trade Council member am tick (Ltd.) Kichijoji headquarters sales department Yubinbango180-0002 Musashino-shi, Tokyo Kichijojihigashi cho 1-19-21 <仲介>東京都知事(2)第082920号(公社)東京都宅地建物取引業協会会員 (公社)首都圏不動産公正取引協議会加盟アムティック(株)吉祥寺本社営業部〒180-0002 東京都武蔵野市吉祥寺東町1-19-21 |
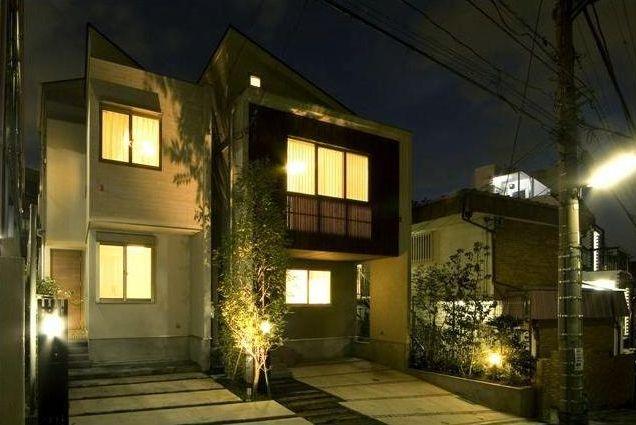 Same specifications photos (appearance)
同仕様写真(外観)
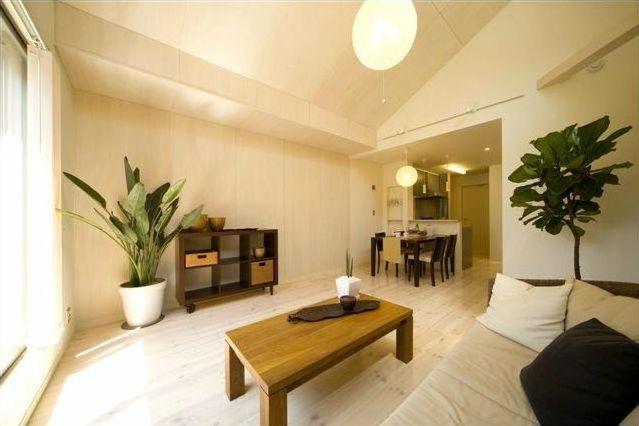 Same specifications photos (Other introspection)
同仕様写真(その他内観)
Floor plan間取り図 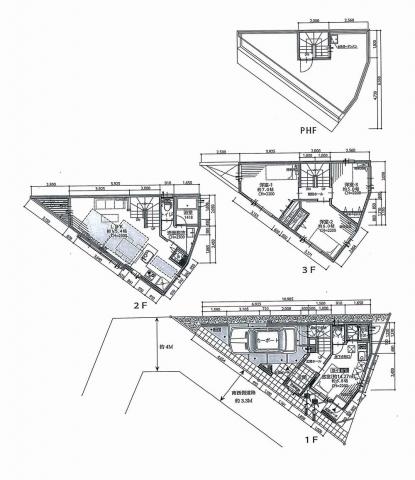 64,800,000 yen, 4LDK, Land area 61.93 sq m , Building area 112.98 sq m
6480万円、4LDK、土地面積61.93m2、建物面積112.98m2
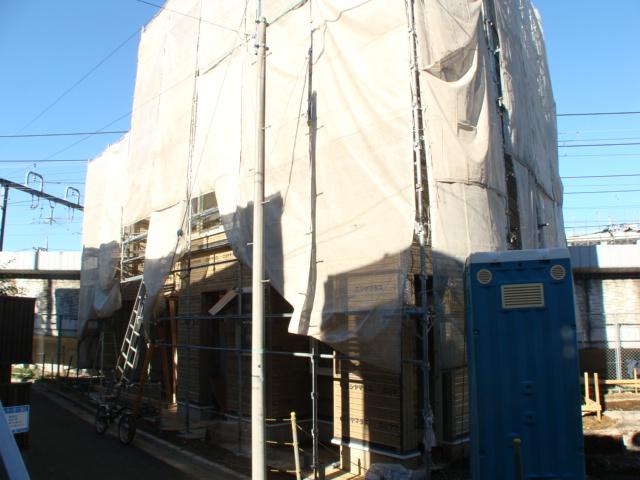 Local appearance photo
現地外観写真
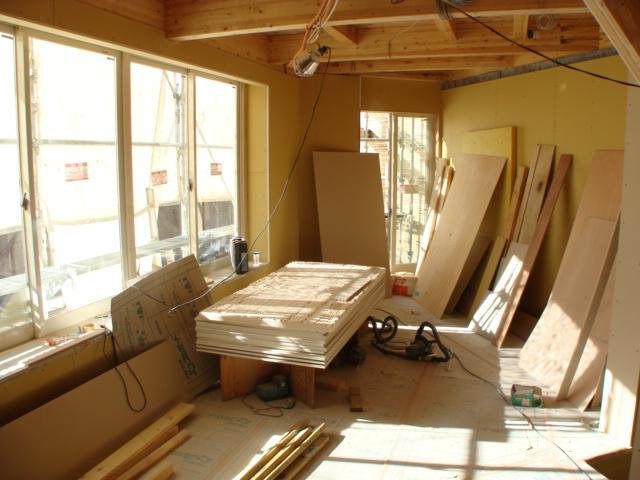 Same specifications photos (living)
同仕様写真(リビング)
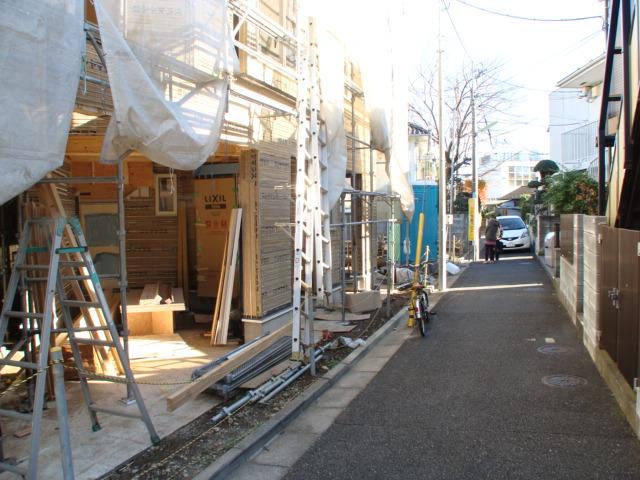 Local photos, including front road
前面道路含む現地写真
Kindergarten ・ Nursery幼稚園・保育園 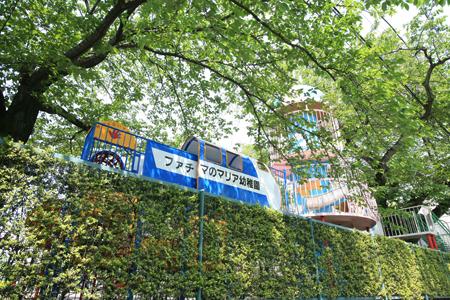 1495m to Maria kindergarten of Fatima
ファチマのマリア幼稚園まで1495m
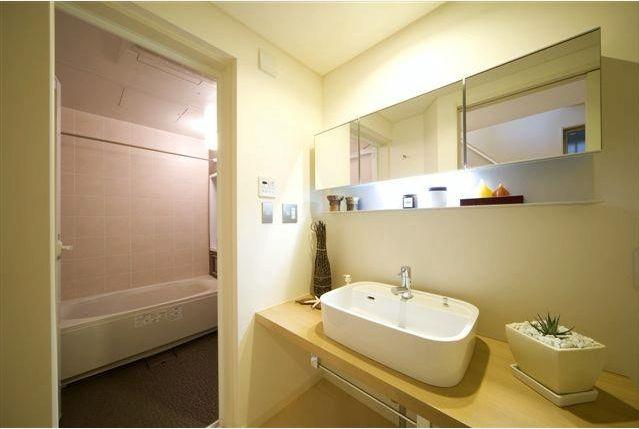 Same specifications photos (Other introspection)
同仕様写真(その他内観)
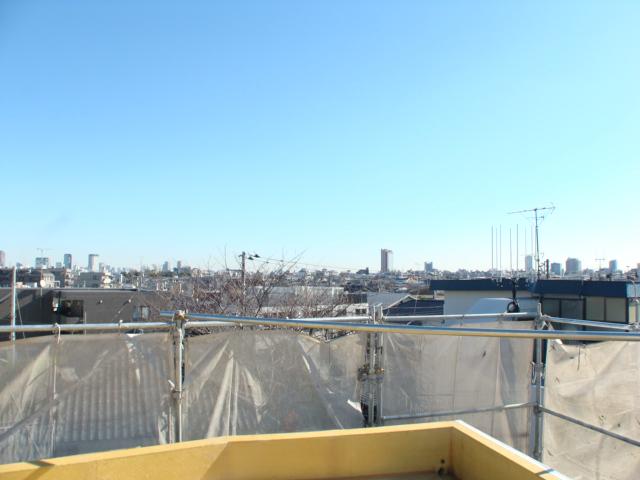 View photos from the dwelling unit
住戸からの眺望写真
Otherその他 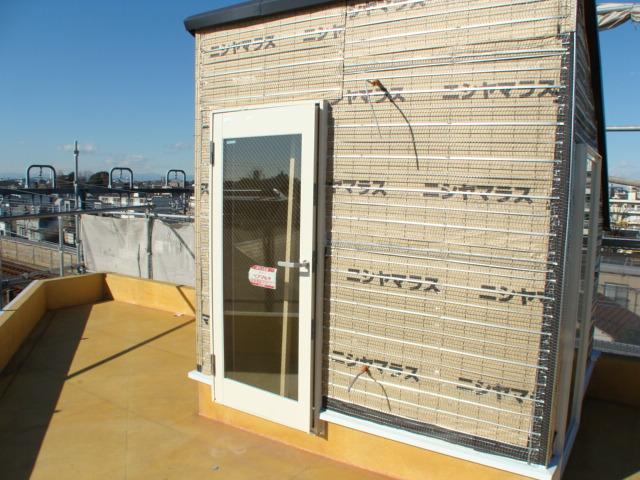 roof balcony
ルーフバルコニー
Primary school小学校 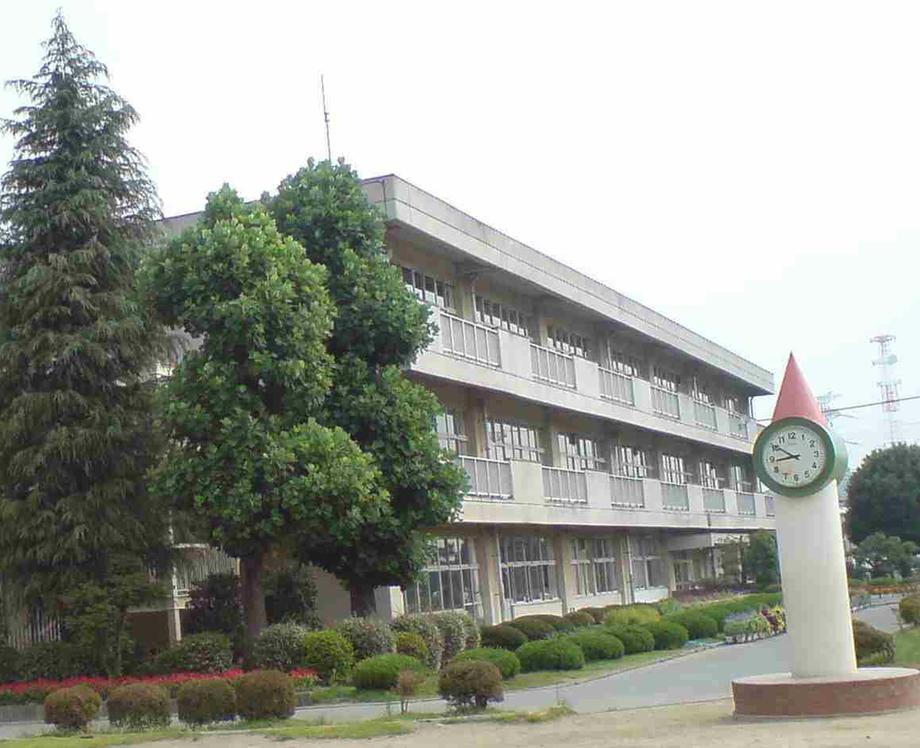 Until the municipal Yamazaki Elementary School 665m
区立山崎小学校まで665m
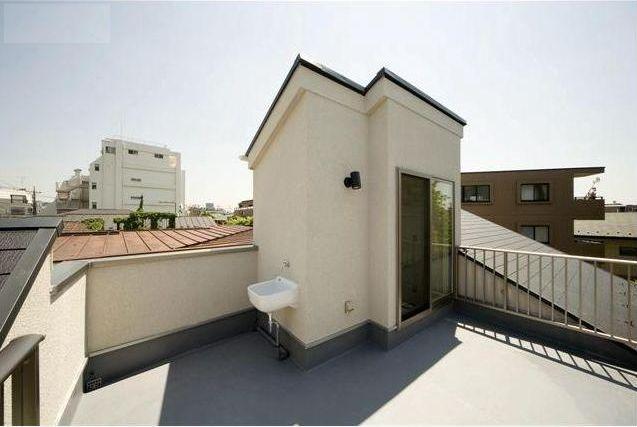 Same specifications photos (Other introspection)
同仕様写真(その他内観)
Junior high school中学校 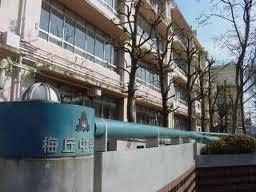 Municipal Umekeoka until junior high school 541m
区立梅ヶ丘中学校まで541m
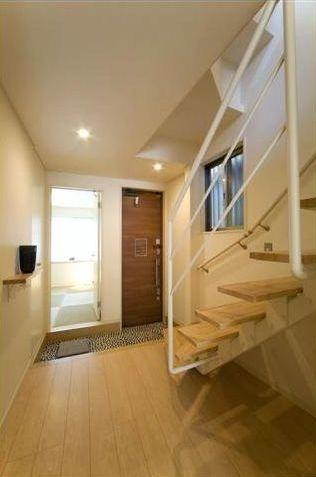 Same specifications photos (Other introspection)
同仕様写真(その他内観)
Other Environmental Photoその他環境写真 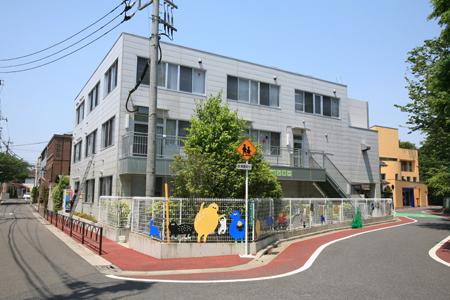 Child ・ 1491m to Parenting Research Center
子ども・子育て総合センターまで1491m
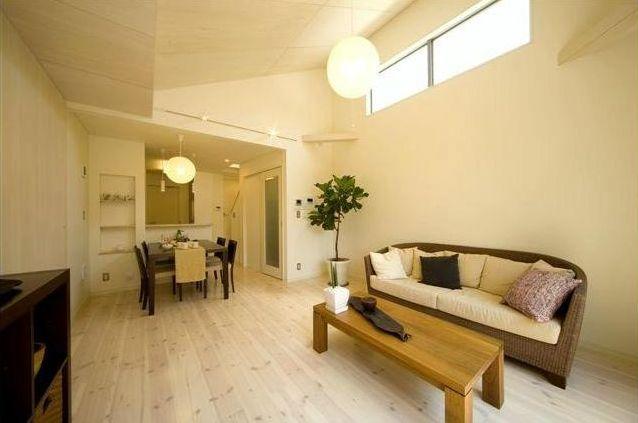 Same specifications photos (Other introspection)
同仕様写真(その他内観)
Drug storeドラッグストア 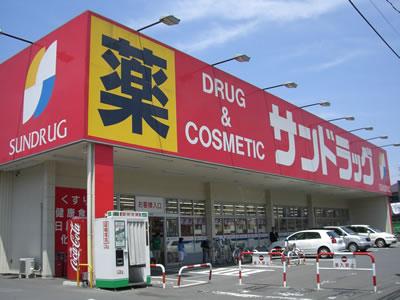 1543m to San drag
サンドラッグまで1543m
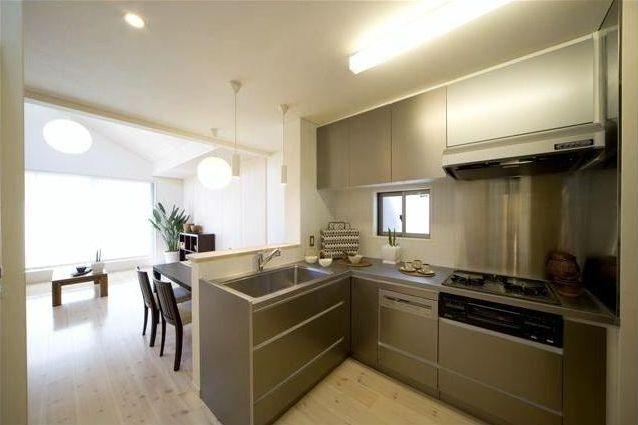 Same specifications photos (Other introspection)
同仕様写真(その他内観)
Government office役所 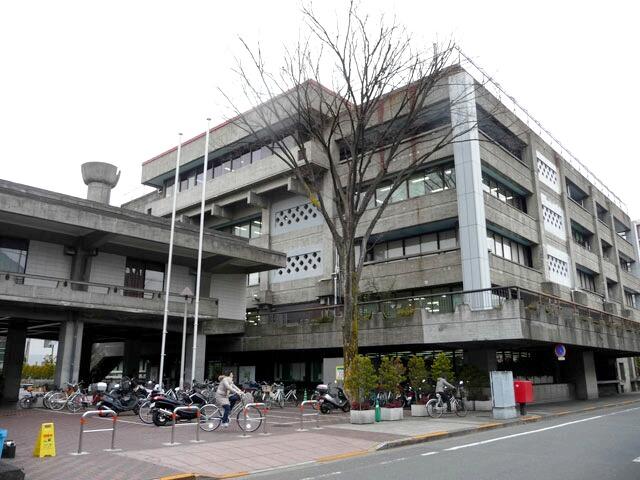 1184m until the Setagaya ward office
世田谷区役所まで1184m
Location
| 



















