New Homes » Kanto » Tokyo » Setagaya
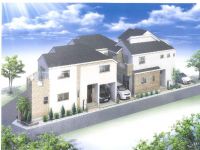 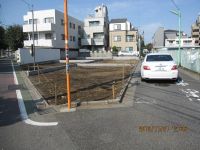
| | Setagaya-ku, Tokyo 東京都世田谷区 |
| Keio Line "Osan Chitose" walk 16 minutes 京王線「千歳烏山」歩16分 |
| Popular Chitose Karasuyama Station use! primary school ・ It is safe in the 5-minute walk to the junior high school both. 人気の千歳烏山駅利用!小学校・中学校共に徒歩5分圏内で安心です。 |
| In the well-equipped, Price range of apartments feeling is happy. 充実の設備で、マンション感覚の価格帯は嬉しいです。 |
Features pickup 特徴ピックアップ | | Construction housing performance with evaluation / Design house performance with evaluation / Corresponding to the flat-35S / Super close / Facing south / System kitchen / Bathroom Dryer / Yang per good / All room storage / Flat to the station / Siemens south road / LDK15 tatami mats or more / Japanese-style room / Washbasin with shower / Face-to-face kitchen / Barrier-free / Toilet 2 places / Bathroom 1 tsubo or more / 2-story / Double-glazing / Otobasu / Warm water washing toilet seat / Underfloor Storage / The window in the bathroom / TV monitor interphone / Ventilation good / Dish washing dryer / Water filter / City gas / Flat terrain / Attic storage / Floor heating 建設住宅性能評価付 /設計住宅性能評価付 /フラット35Sに対応 /スーパーが近い /南向き /システムキッチン /浴室乾燥機 /陽当り良好 /全居室収納 /駅まで平坦 /南側道路面す /LDK15畳以上 /和室 /シャワー付洗面台 /対面式キッチン /バリアフリー /トイレ2ヶ所 /浴室1坪以上 /2階建 /複層ガラス /オートバス /温水洗浄便座 /床下収納 /浴室に窓 /TVモニタ付インターホン /通風良好 /食器洗乾燥機 /浄水器 /都市ガス /平坦地 /屋根裏収納 /床暖房 | Event information イベント情報 | | Local sales meeting schedule / Every Saturday, Sunday and public holidays time / 10:30 ~ 16:30 new year 26 years It began selling New Year's first 1 / 4 (Sat) ~ 現地販売会日程/毎週土日祝時間/10:30 ~ 16:30新年度26年 新春初売りだし 1/4(土) ~ | Price 価格 | | 47,800,000 yen ~ 56,800,000 yen 4780万円 ~ 5680万円 | Floor plan 間取り | | 3LDK ~ 4LDK 3LDK ~ 4LDK | Units sold 販売戸数 | | 3 units 3戸 | Total units 総戸数 | | 4 units 4戸 | Land area 土地面積 | | 80 sq m ~ 81.25 sq m (measured) 80m2 ~ 81.25m2(実測) | Building area 建物面積 | | 82.38 sq m ~ 101.84 sq m (measured) 82.38m2 ~ 101.84m2(実測) | Driveway burden-road 私道負担・道路 | | Road width: 4.0m ~ 4.5m, Asphaltic pavement 道路幅:4.0m ~ 4.5m、アスファルト舗装 | Completion date 完成時期(築年月) | | Mid-scheduled February 2014 2014年2月中旬予定 | Address 住所 | | Setagaya-ku, Tokyo Chitosedai 6 東京都世田谷区千歳台6 | Traffic 交通 | | Keio Line "Osan Chitose" walk 16 minutes 京王線「千歳烏山」歩16分
| Related links 関連リンク | | [Related Sites of this company] 【この会社の関連サイト】 | Person in charge 担当者より | | Rep Suda Akemi 担当者須田 明美 | Contact お問い合せ先 | | Ltd. Asahi Gallery TEL: 0800-603-1277 [Toll free] mobile phone ・ Also available from PHS
Caller ID is not notified
Please contact the "saw SUUMO (Sumo)"
If it does not lead, If the real estate company (株)あさひギャラリーTEL:0800-603-1277【通話料無料】携帯電話・PHSからもご利用いただけます
発信者番号は通知されません
「SUUMO(スーモ)を見た」と問い合わせください
つながらない方、不動産会社の方は
| Building coverage, floor area ratio 建ぺい率・容積率 | | Kenpei rate: 60%, Volume ratio: 200% 建ペい率:60%、容積率:200% | Time residents 入居時期 | | March 2014 mid-scheduled 2014年3月中旬予定 | Land of the right form 土地の権利形態 | | Ownership 所有権 | Structure and method of construction 構造・工法 | | Wooden 2-story (framing method) 木造2階建(軸組工法) | Use district 用途地域 | | One middle and high 1種中高 | Land category 地目 | | Residential land 宅地 | Other limitations その他制限事項 | | Quasi-fire zones 準防火地域 | Overview and notices その他概要・特記事項 | | Contact: Suda Akemi, Building confirmation number: H25SHC116745 担当者:須田 明美、建築確認番号:H25SHC116745 | Company profile 会社概要 | | <Mediation> Governor of Tokyo (14) No. 009765 (stock) Asahi gallery Yubinbango182-0002 Chofu, Tokyo Sengawa cho 1-21-26 <仲介>東京都知事(14)第009765号(株)あさひギャラリー〒182-0002 東京都調布市仙川町1-21-26 |
Rendering (appearance)完成予想図(外観) 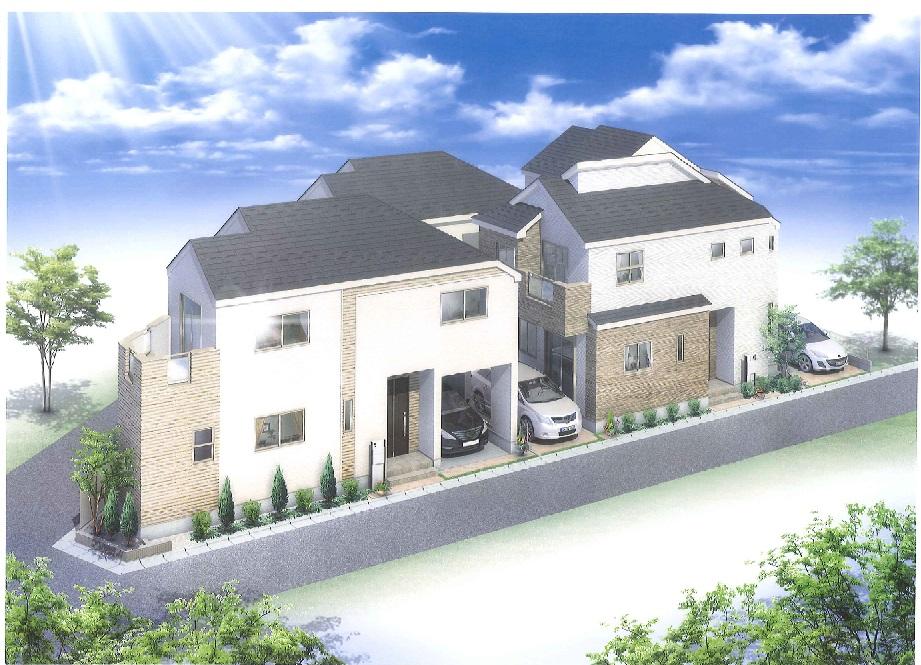 Rendering
完成予想図
Local photos, including front road前面道路含む現地写真 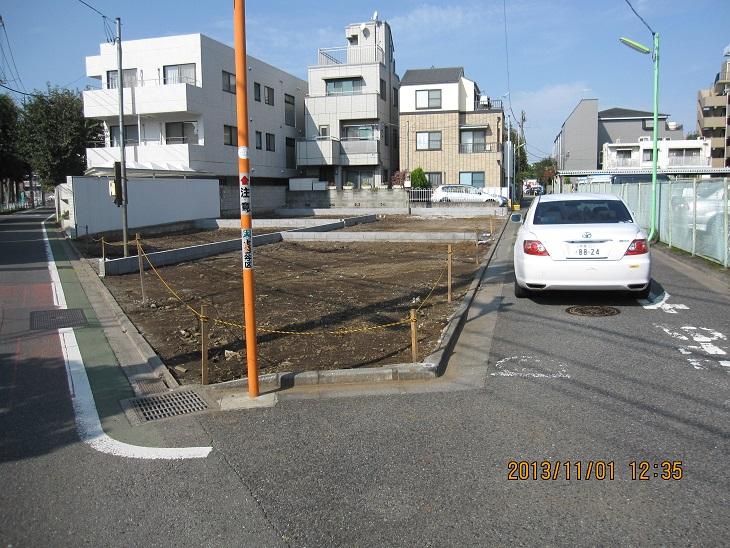 Local (11 May 2013) Shooting
現地(2013年11月)撮影
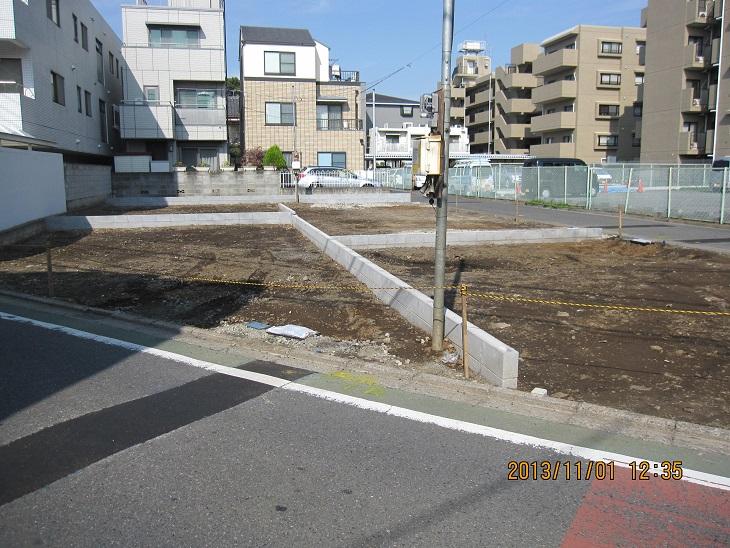 Local (11 May 2013) Shooting
現地(2013年11月)撮影
Floor plan間取り図 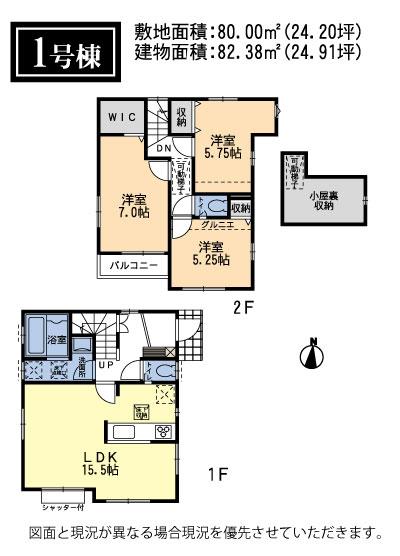 ((1) Building), Price 47,800,000 yen, 3LDK, Land area 80 sq m , Building area 82.38 sq m
((1)号棟)、価格4780万円、3LDK、土地面積80m2、建物面積82.38m2
Local appearance photo現地外観写真 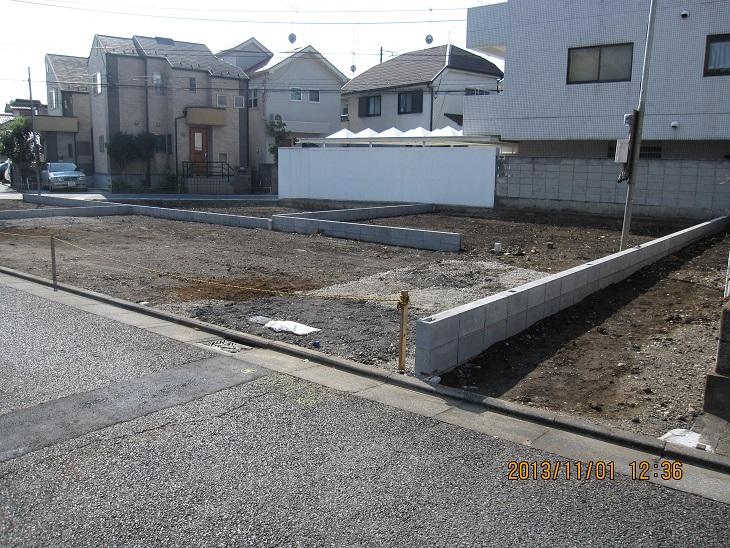 Local (11 May 2013) Shooting
現地(2013年11月)撮影
Same specifications photos (living)同仕様写真(リビング) 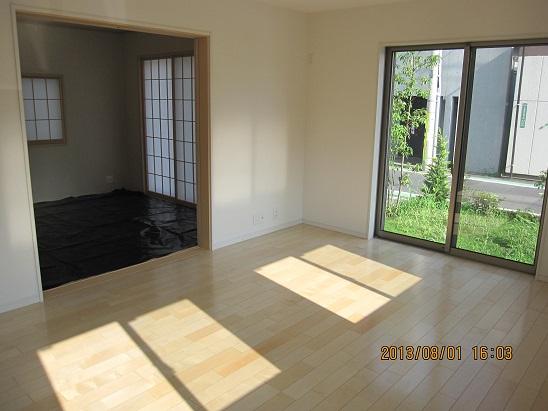 Same specifications
同仕様
Same specifications photo (bathroom)同仕様写真(浴室) 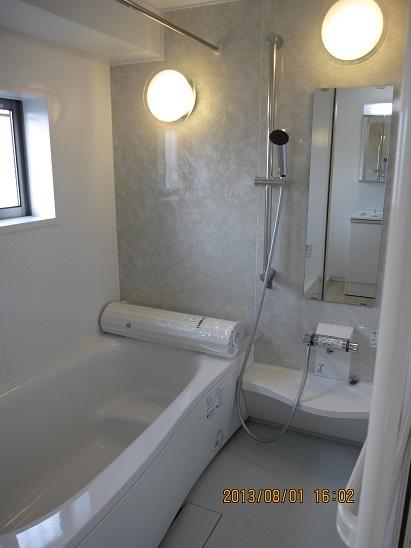 Same specifications
同仕様
Same specifications photo (kitchen)同仕様写真(キッチン) 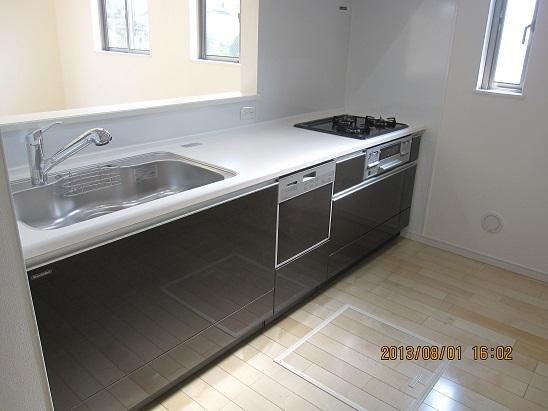 Same specifications
同仕様
Local photos, including front road前面道路含む現地写真 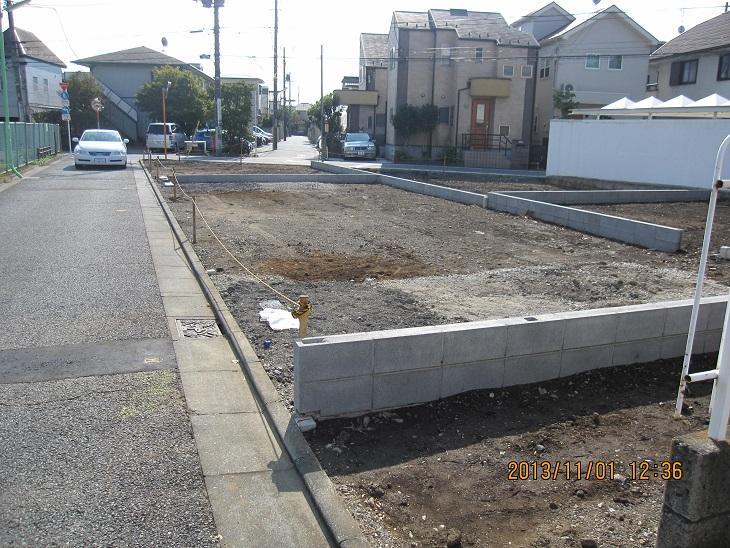 Local (11 May 2013) Shooting
現地(2013年11月)撮影
Same specifications photos (Other introspection)同仕様写真(その他内観) 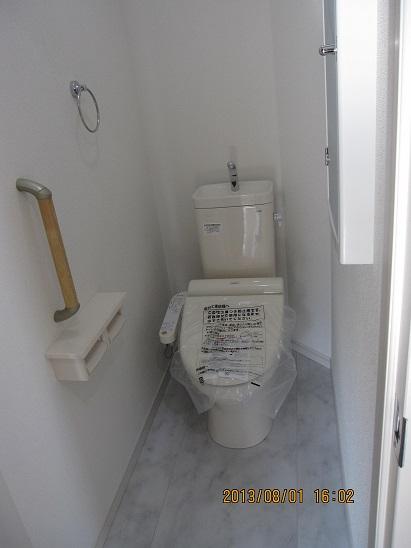 Same specifications
同仕様
The entire compartment Figure全体区画図 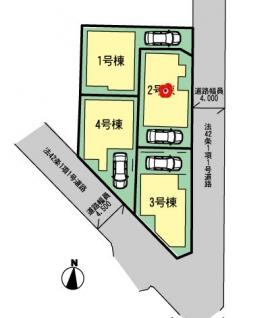 Compartment figure
区画図
Floor plan間取り図 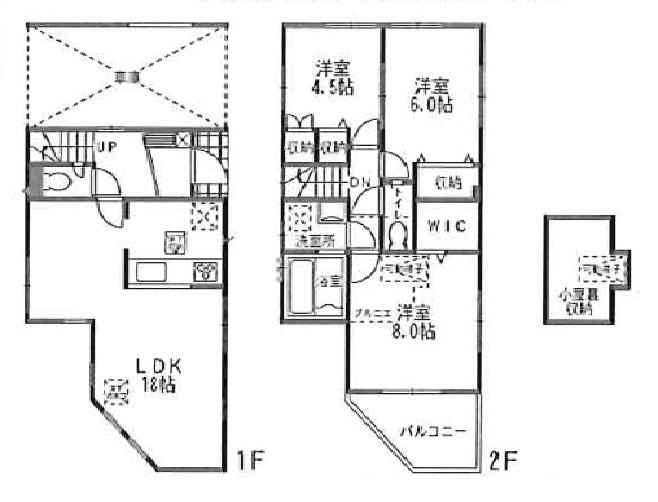 ((3) Building), Price 56,800,000 yen, 3LDK, Land area 81.25 sq m , Building area 101.84 sq m
((3)号棟)、価格5680万円、3LDK、土地面積81.25m2、建物面積101.84m2
Same specifications photos (appearance)同仕様写真(外観) 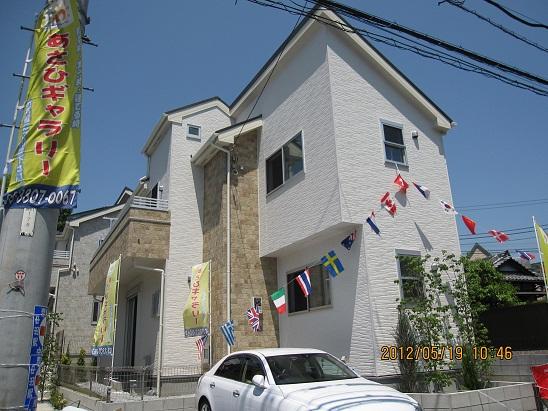 Same specifications
同仕様
Same specifications photos (Other introspection)同仕様写真(その他内観) 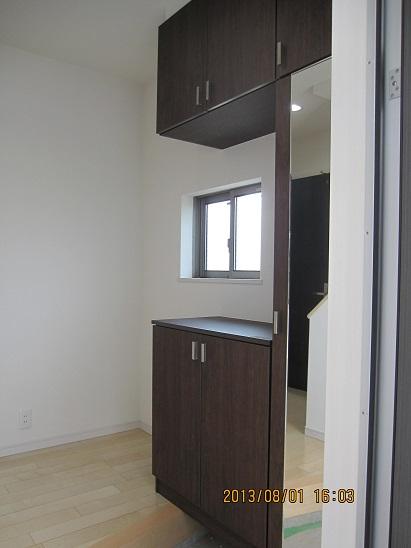 Same specifications
同仕様
Floor plan間取り図 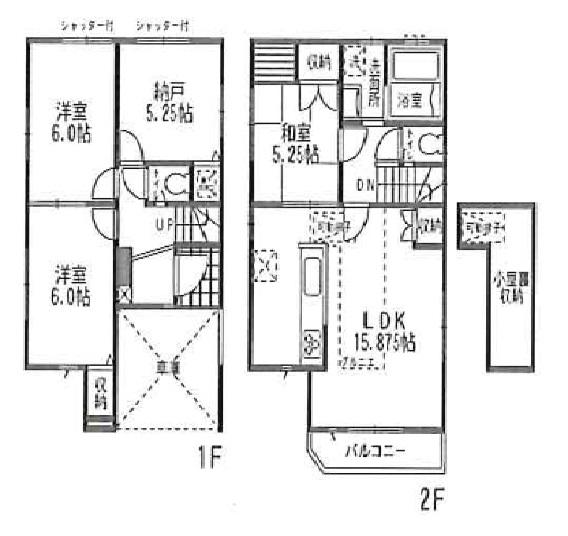 ((4) Building), Price 54,300,000 yen, 4LDK, Land area 81.24 sq m , Building area 97.3 sq m
((4)号棟)、価格5430万円、4LDK、土地面積81.24m2、建物面積97.3m2
Same specifications photos (Other introspection)同仕様写真(その他内観) 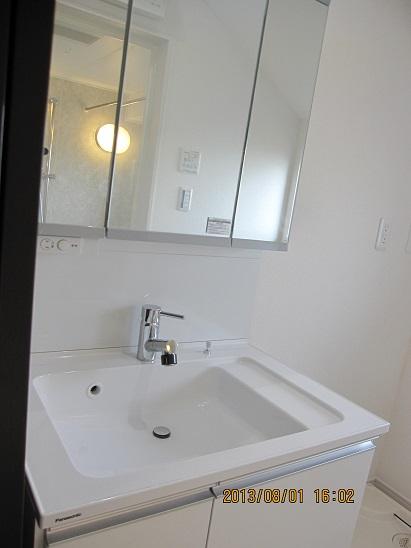 Same specifications
同仕様
Location
|

















