New Homes » Kanto » Tokyo » Shinagawa
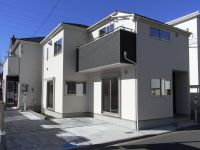 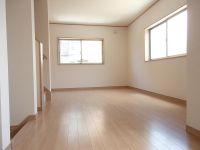
| | Shinagawa-ku, Tokyo 東京都品川区 |
| Toei Asakusa Line "Nakanobu" walk 3 minutes 都営浅草線「中延」歩3分 |
| Strength outer wall ku material [Dairaito] Adopt housing! We conduct a free inspection after delivery. Preceded building completed, We accept guidance in conjunction to complete the field of the same specification. Please feel free to contact us or 耐力外壁区材【ダイライト】採用住宅!お引渡し後の無料点検を実施しております。建物完成前につき、同仕様の完成現場へ併せてご案内承っております。お気軽にお問合せ下さいま |
| Measures to conserve energy, Corresponding to the flat-35S, Year Available, 2 along the line more accessible, Energy-saving water heaters, It is close to the city, Facing south, System kitchen, Bathroom Dryer, Yang per good, All room storage, Flat to the station, Siemens south road, Corner lot, Shaping land, Washbasin with shower, Face-to-face kitchen, Toilet 2 places, Bathroom 1 tsubo or more, Double-glazing, Warm water washing toilet seat, Underfloor Storage, The window in the bathroom, TV monitor interphone, Water filter, Three-story or more, City gas, Card key 省エネルギー対策、フラット35Sに対応、年内入居可、2沿線以上利用可、省エネ給湯器、市街地が近い、南向き、システムキッチン、浴室乾燥機、陽当り良好、全居室収納、駅まで平坦、南側道路面す、角地、整形地、シャワー付洗面台、対面式キッチン、トイレ2ヶ所、浴室1坪以上、複層ガラス、温水洗浄便座、床下収納、浴室に窓、TVモニタ付インターホン、浄水器、3階建以上、都市ガス、カードキー |
Features pickup 特徴ピックアップ | | Measures to conserve energy / Corresponding to the flat-35S / Year Available / 2 along the line more accessible / Energy-saving water heaters / It is close to the city / Facing south / System kitchen / Bathroom Dryer / Yang per good / All room storage / Flat to the station / Siemens south road / Corner lot / Shaping land / Washbasin with shower / Face-to-face kitchen / Toilet 2 places / Bathroom 1 tsubo or more / Double-glazing / Warm water washing toilet seat / Underfloor Storage / The window in the bathroom / TV monitor interphone / Water filter / Three-story or more / City gas 省エネルギー対策 /フラット35Sに対応 /年内入居可 /2沿線以上利用可 /省エネ給湯器 /市街地が近い /南向き /システムキッチン /浴室乾燥機 /陽当り良好 /全居室収納 /駅まで平坦 /南側道路面す /角地 /整形地 /シャワー付洗面台 /対面式キッチン /トイレ2ヶ所 /浴室1坪以上 /複層ガラス /温水洗浄便座 /床下収納 /浴室に窓 /TVモニタ付インターホン /浄水器 /3階建以上 /都市ガス | Price 価格 | | 62,800,000 yen ~ 66,800,000 yen 6280万円 ~ 6680万円 | Floor plan 間取り | | 2LDK + 2S (storeroom) ~ 4LDK 2LDK+2S(納戸) ~ 4LDK | Units sold 販売戸数 | | 3 units 3戸 | Total units 総戸数 | | 3 units 3戸 | Land area 土地面積 | | 59.72 sq m ~ 63.79 sq m (18.06 tsubo ~ 19.29 tsubo) (measured) 59.72m2 ~ 63.79m2(18.06坪 ~ 19.29坪)(実測) | Building area 建物面積 | | 96.78 sq m ~ 102.05 sq m (29.27 tsubo ~ 30.86 square meters) 96.78m2 ~ 102.05m2(29.27坪 ~ 30.86坪) | Driveway burden-road 私道負担・道路 | | East 3.36m driveway South 2.9m driveway ※ About 10.3 sq m have each driveway equity Building ※ 東側3.36m私道 南側2.9m私道 ※私道持分各号棟約10.3m2有※ | Completion date 完成時期(築年月) | | 2013 end of November 2013年11月末 | Address 住所 | | Shinagawa-ku, Tokyo Nakanobu 3 東京都品川区中延3 | Traffic 交通 | | Toei Asakusa Line "Nakanobu" walk 3 minutes
Tokyu Ikegami Line "Ebara Nakanobu" walk 4 minutes
Oimachi Line Tokyu "Ebaramachi" walk 10 minutes 都営浅草線「中延」歩3分
東急池上線「荏原中延」歩4分
東急大井町線「荏原町」歩10分
| Related links 関連リンク | | [Related Sites of this company] 【この会社の関連サイト】 | Person in charge 担当者より | | Person in charge of real-estate and building Hirakawa Sachisato Age: 30 Daigyokai Experience: cherish six years your smile we have vegetarian every day. Benefits to property ・ It will neatly will explain to the demerits, We will be dating to go assent. 担当者宅建平川 祥里年齢:30代業界経験:6年お客様の笑顔を大切に日々精進しております。物件に対してのメリット・デメリットをきちんとご説明をさせて頂き、ご納得いくまでお付き合いさせて頂きます。 | Contact お問い合せ先 | | TEL: 03-6809-7321 Please contact as "saw SUUMO (Sumo)" TEL:03-6809-7321「SUUMO(スーモ)を見た」と問い合わせください | Building coverage, floor area ratio 建ぺい率・容積率 | | Building coverage: 60% (Building 3 only 70% by the corner lot relaxation), Volume ratio: 160% 建ぺい率:60%(3号棟のみ角地緩和により70%)、容積率:160% | Time residents 入居時期 | | Consultation 相談 | Land of the right form 土地の権利形態 | | Ownership 所有権 | Structure and method of construction 構造・工法 | | Wooden three-story (conventional shaft assembly method) 木造3階建(在来軸組工法) | Use district 用途地域 | | One middle and high 1種中高 | Land category 地目 | | Residential land 宅地 | Other limitations その他制限事項 | | Height district, Quasi-fire zones 高度地区、準防火地域 | Overview and notices その他概要・特記事項 | | Contact: Hirakawa Sachisato, Building confirmation number: No. 13UDI2T Ken 00591 ・ 592 No. ・ 593 No. 担当者:平川 祥里、建築確認番号:第13UDI2T建00591号・592号・593号 | Company profile 会社概要 | | <Mediation> Governor of Tokyo (1) No. 094742 (Ltd.) Meguro, Setagaya real estate Yubinbango158-0082 Setagaya-ku, Tokyo Todoroki 1-30-13 <仲介>東京都知事(1)第094742号(株)目黒世田谷不動産〒158-0082 東京都世田谷区等々力1-30-13 |
Same specifications photos (appearance)同仕様写真(外観) 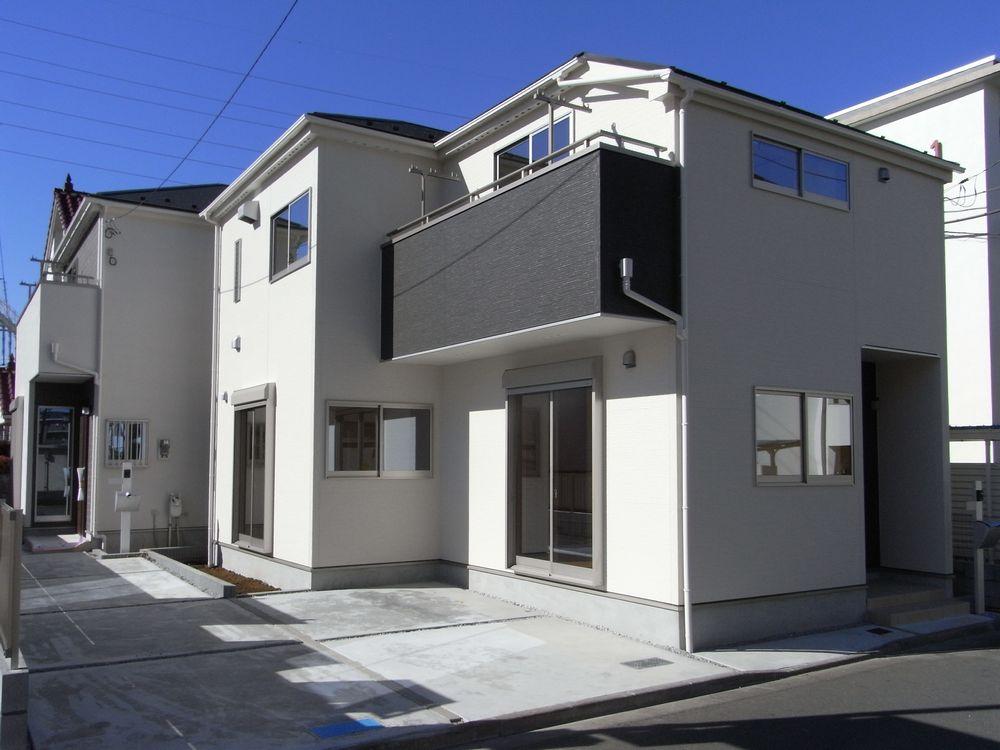 Same specifications appearance photo
同仕様外観写真
Same specifications photos (living)同仕様写真(リビング) 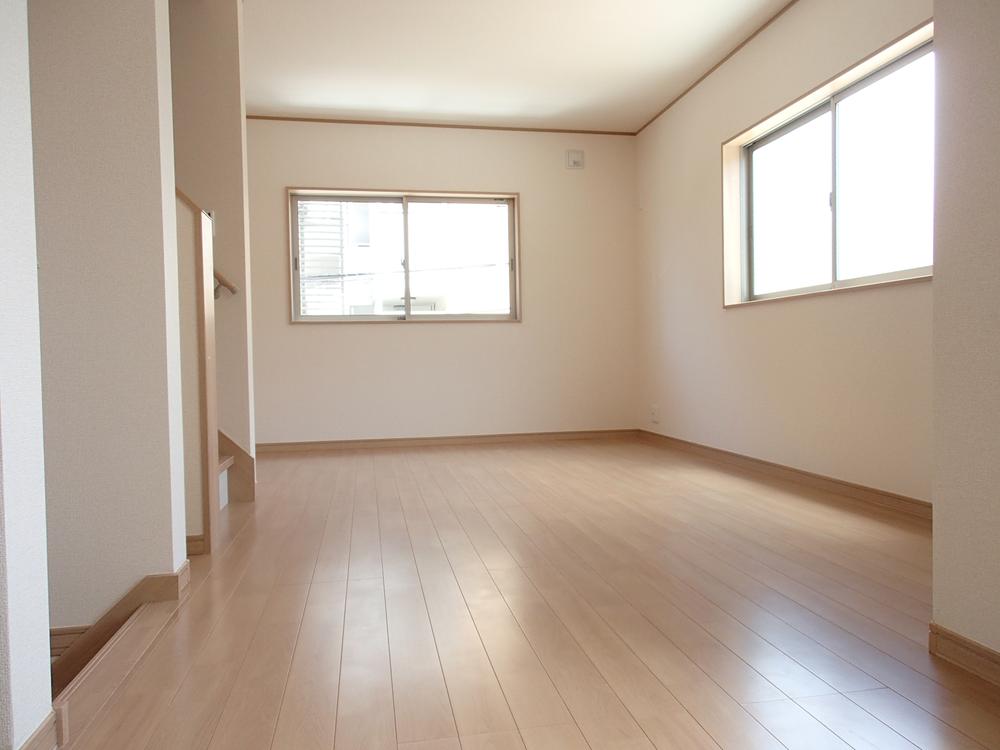 Same specifications Photos
同仕様写真
Same specifications photo (kitchen)同仕様写真(キッチン) 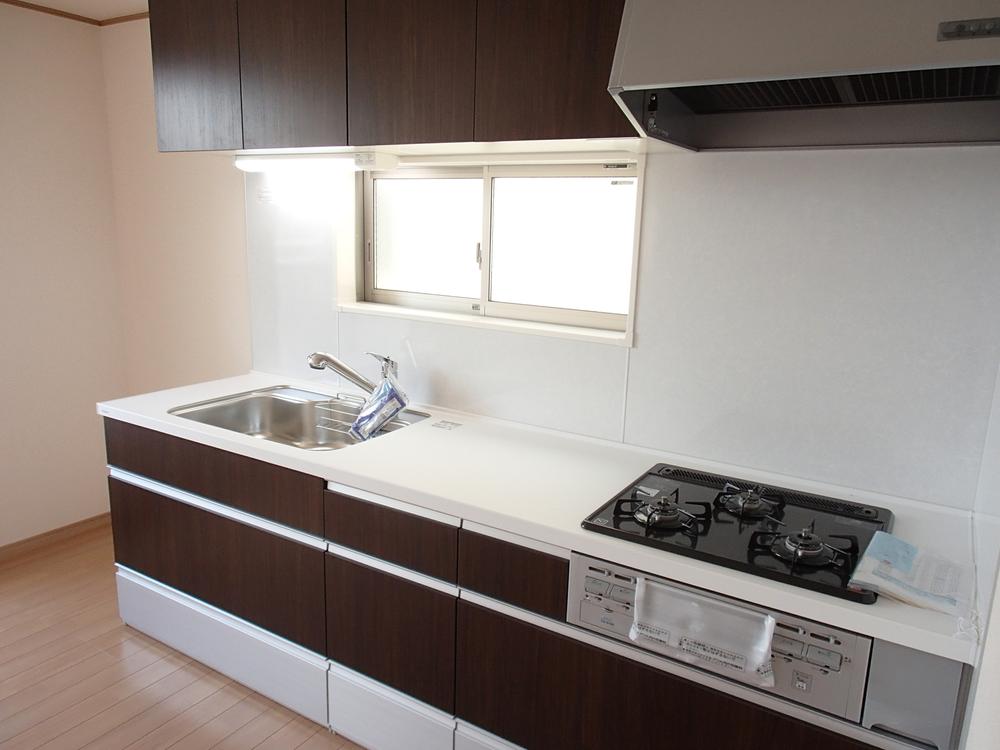 Same specifications Photos
同仕様写真
Floor plan間取り図 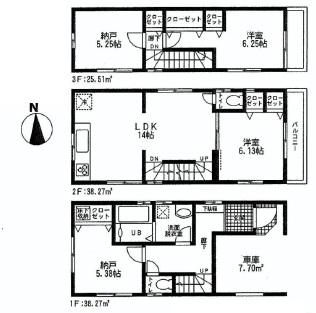 (1 Building), Price 64,800,000 yen, 2LDK+2S, Land area 63.79 sq m , Building area 102.05 sq m
(1号棟)、価格6480万円、2LDK+2S、土地面積63.79m2、建物面積102.05m2
Same specifications photo (bathroom)同仕様写真(浴室) 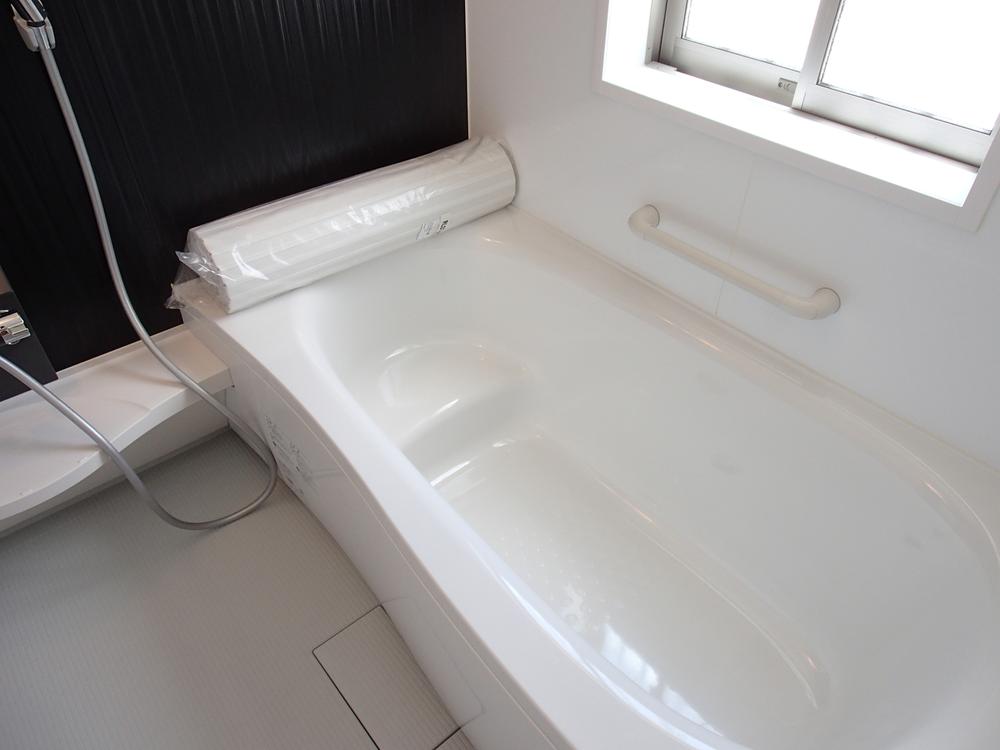 Same specifications Photos
同仕様写真
Primary school小学校 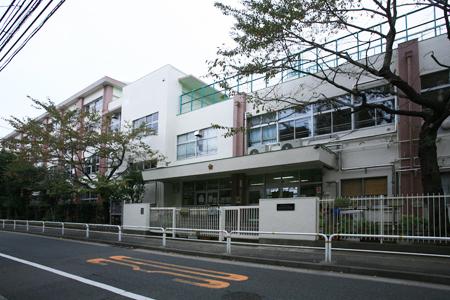 Genji 450m before elementary school
源氏前小学校まで450m
Same specifications photos (Other introspection)同仕様写真(その他内観) 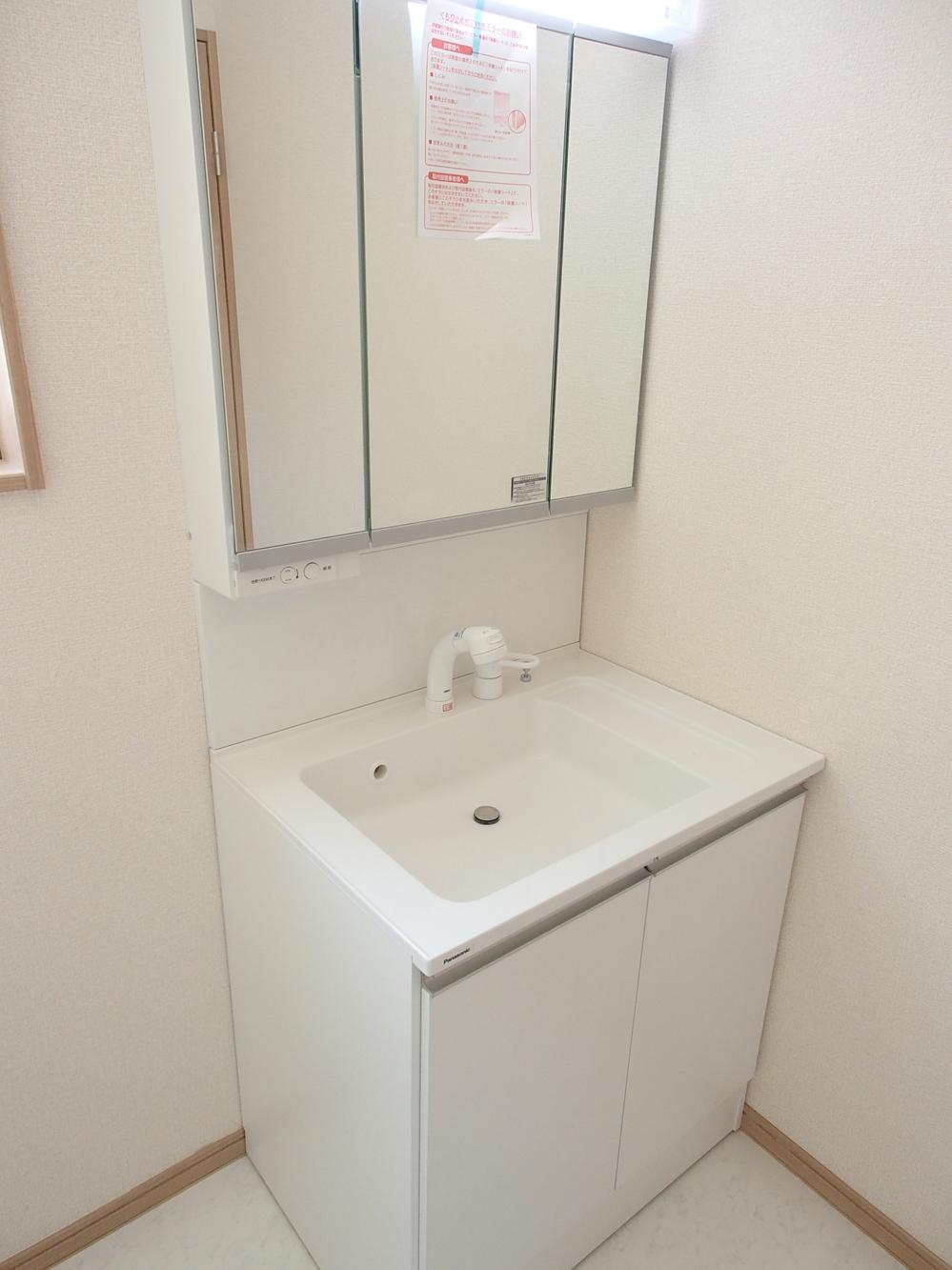 Same specifications Photos
同仕様写真
The entire compartment Figure全体区画図 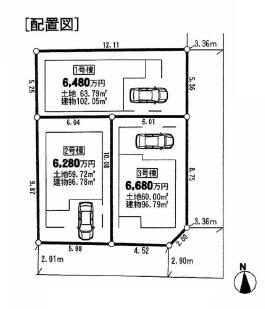 It will be divided into three parts from the southeast corner lot.
東南角地からの三分割となります。
Floor plan間取り図 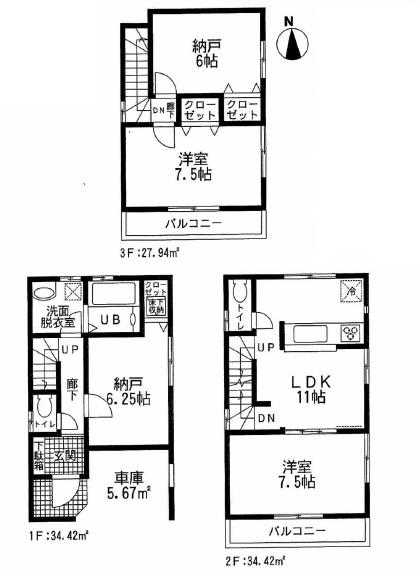 (Building 2), Price 62,800,000 yen, 2LDK+2S, Land area 59.72 sq m , Building area 96.78 sq m
(2号棟)、価格6280万円、2LDK+2S、土地面積59.72m2、建物面積96.78m2
Junior high school中学校 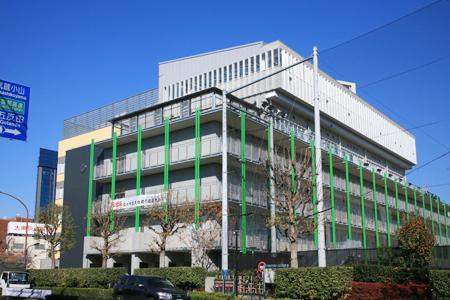 800m to Ebara Hiratsuka junior high school
荏原平塚中学校まで800m
Same specifications photos (Other introspection)同仕様写真(その他内観) 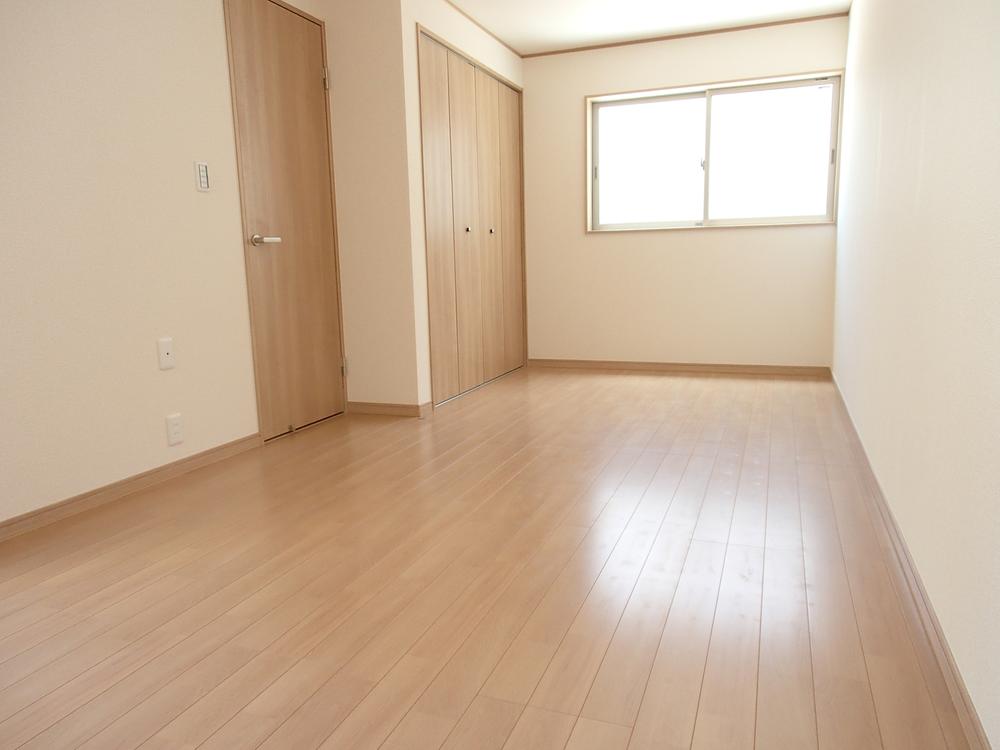 Same specifications Photos
同仕様写真
Floor plan間取り図 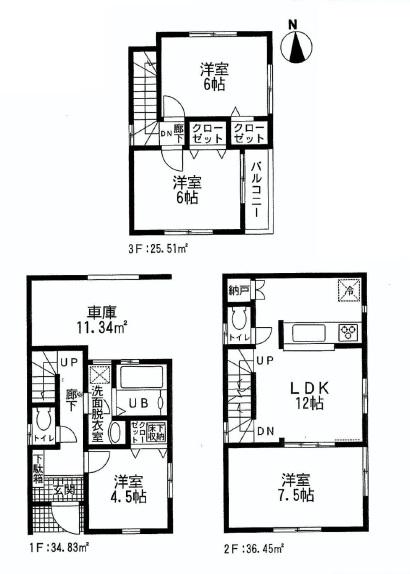 (3 Building), Price 66,800,000 yen, 4LDK, Land area 60 sq m , Building area 96.79 sq m
(3号棟)、価格6680万円、4LDK、土地面積60m2、建物面積96.79m2
Location
|













