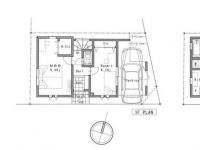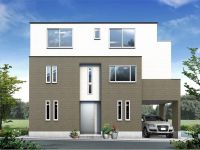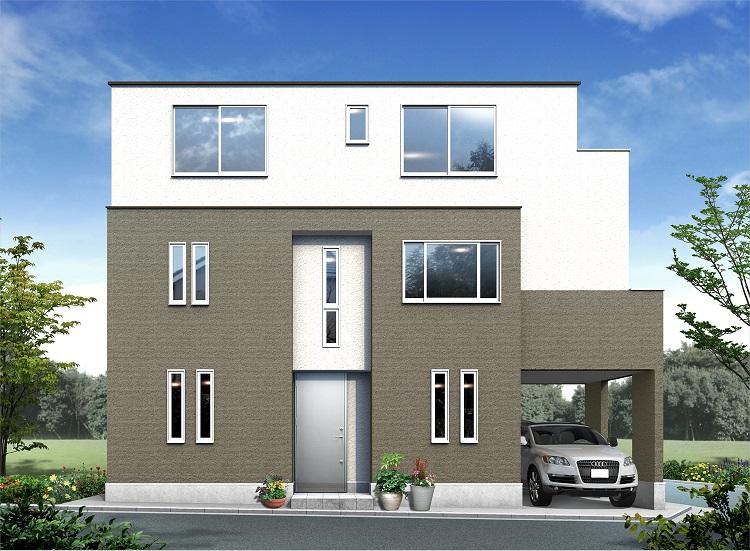New Homes » Kanto » Tokyo » Shinagawa
 
| | Shinagawa-ku, Tokyo 東京都品川区 |
| Toei Asakusa Line "Nakanobu" walk 7 minutes 都営浅草線「中延」歩7分 |
| Corner lot, Facing south, LDK18 tatami mats or more, Shaping land, A quiet residential area, 2 along the line more accessible, Pre-ground survey, Super close, Bathroom Dryer, Yang per good, Flat to the station, Siemens south road, Around traffic fewer, 角地、南向き、LDK18畳以上、整形地、閑静な住宅地、2沿線以上利用可、地盤調査済、スーパーが近い、浴室乾燥機、陽当り良好、駅まで平坦、南側道路面す、周辺交通量少なめ、 |
| Corner lot, Facing south, LDK18 tatami mats or more, Shaping land, A quiet residential area, 2 along the line more accessible, Pre-ground survey, Super close, Bathroom Dryer, Yang per good, Flat to the station, Siemens south road, Around traffic fewer, Washbasin with shower, Face-to-face kitchen, Toilet 2 places, Bathroom 1 tsubo or more, Zenshitsuminami direction, Warm water washing toilet seat, Ventilation good, All living room flooring, Dish washing dryer, Three-story or more, City gas, All rooms are two-sided lighting, A large gap between the neighboring house, Flat terrain, Floor heating 角地、南向き、LDK18畳以上、整形地、閑静な住宅地、2沿線以上利用可、地盤調査済、スーパーが近い、浴室乾燥機、陽当り良好、駅まで平坦、南側道路面す、周辺交通量少なめ、シャワー付洗面台、対面式キッチン、トイレ2ヶ所、浴室1坪以上、全室南向き、温水洗浄便座、通風良好、全居室フローリング、食器洗乾燥機、3階建以上、都市ガス、全室2面採光、隣家との間隔が大きい、平坦地、床暖房 |
Features pickup 特徴ピックアップ | | Pre-ground survey / 2 along the line more accessible / LDK18 tatami mats or more / Super close / Facing south / Bathroom Dryer / Yang per good / Flat to the station / Siemens south road / A quiet residential area / Around traffic fewer / Corner lot / Shaping land / Washbasin with shower / Face-to-face kitchen / Toilet 2 places / Bathroom 1 tsubo or more / Zenshitsuminami direction / Warm water washing toilet seat / Ventilation good / All living room flooring / Dish washing dryer / Three-story or more / City gas / All rooms are two-sided lighting / A large gap between the neighboring house / Flat terrain / Floor heating 地盤調査済 /2沿線以上利用可 /LDK18畳以上 /スーパーが近い /南向き /浴室乾燥機 /陽当り良好 /駅まで平坦 /南側道路面す /閑静な住宅地 /周辺交通量少なめ /角地 /整形地 /シャワー付洗面台 /対面式キッチン /トイレ2ヶ所 /浴室1坪以上 /全室南向き /温水洗浄便座 /通風良好 /全居室フローリング /食器洗乾燥機 /3階建以上 /都市ガス /全室2面採光 /隣家との間隔が大きい /平坦地 /床暖房 | Price 価格 | | 52,800,000 yen 5280万円 | Floor plan 間取り | | 4LDK 4LDK | Units sold 販売戸数 | | 1 units 1戸 | Land area 土地面積 | | 66.23 sq m (20.03 square meters) 66.23m2(20.03坪) | Building area 建物面積 | | 111.53 sq m (33.73 square meters), Among the first floor garage 8.95 sq m 111.53m2(33.73坪)、うち1階車庫8.95m2 | Driveway burden-road 私道負担・道路 | | Nothing, East 4.4m width (contact the road width 6.7m), South 4.4m width (contact the road width 9.8m) 無、東4.4m幅(接道幅6.7m)、南4.4m幅(接道幅9.8m) | Completion date 完成時期(築年月) | | January 2014 2014年1月 | Address 住所 | | Shinagawa-ku, Tokyo Yutaka-cho 5 東京都品川区豊町5 | Traffic 交通 | | Toei Asakusa Line "Nakanobu" walk 7 minutes
JR Yokosuka Line "Nishi Oi" walk 7 minutes Oimachi Tokyu "Togoshi park" walk 4 minutes 都営浅草線「中延」歩7分
JR横須賀線「西大井」歩7分東急大井町線「戸越公園」歩4分
| Contact お問い合せ先 | | TEL: 03-5483-0777 Please contact as "saw SUUMO (Sumo)" TEL:03-5483-0777「SUUMO(スーモ)を見た」と問い合わせください | Expenses 諸費用 | | Rent: 24,040 yen / Month 地代:2万4040円/月 | Building coverage, floor area ratio 建ぺい率・容積率 | | 70% ・ 200% 70%・200% | Time residents 入居時期 | | January 2014 2014年1月 | Land of the right form 土地の権利形態 | | Leasehold (Old), Leasehold period new 20 years 賃借権(旧)、借地期間新規20年 | Structure and method of construction 構造・工法 | | Wooden three-story 木造3階建 | Use district 用途地域 | | One dwelling 1種住居 | Overview and notices その他概要・特記事項 | | Facilities: Public Water Supply, This sewage, City gas, Building confirmation number: No. KS113-3120-003, Parking: Garage 設備:公営水道、本下水、都市ガス、建築確認番号:第KS113-3120-003号、駐車場:車庫 | Company profile 会社概要 | | <Mediation> Governor of Tokyo (1) No. 089958 (Ltd.) Wise Land Associates Yubinbango158-0083 Setagaya-ku, Tokyo Okusawa 5-34-1 <仲介>東京都知事(1)第089958号(株)ワイズランドアソシエイツ〒158-0083 東京都世田谷区奥沢5-34-1 |
Floor plan間取り図  52,800,000 yen, 4LDK, Land area 66.23 sq m , Building area 111.53 sq m
5280万円、4LDK、土地面積66.23m2、建物面積111.53m2
Rendering (appearance)完成予想図(外観)  Rendering
完成予想図
Location
|



