New Homes » Kanto » Tokyo » Shinagawa
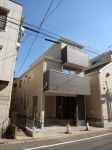 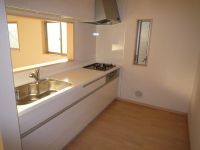
| | Shinagawa-ku, Tokyo 東京都品川区 |
| Tokyu Ikegami Line "Ebara Nakanobu" walk 4 minutes 東急池上線「荏原中延」歩4分 |
| Convenient commuting shopping at the station near! Living environment favorable! Land more than 18 square meters! 4 rooms and a living-dining kitchen and garage 駅近で通勤買物便利!生活環境良好!土地18坪以上!4部屋とリビングダイニングキッチンと車庫 |
| ■ Oimachi Line "Nakanobu" Station 3-minute walk. Ikegami nimble access of "Ebara Nakanobu" station 4 minutes walk ■ 6-minute walk from the Genji before elementary school (450m). A 10-minute walk from the Ebara Hiratsuka junior high school (800m) ■ Flat 35S available. Eco Jaws water heater adopted. ■大井町線「中延」駅徒歩3分。池上線「荏原中延」駅徒歩4分の軽快アクセス■源氏前小学校まで徒歩6分(450m)。荏原平塚中学校まで徒歩10分(800m)■フラット35S利用可能。エコジョーズ給湯機採用。 |
Features pickup 特徴ピックアップ | | Measures to conserve energy / Corresponding to the flat-35S / Pre-ground survey / Year Available / 2 along the line more accessible / Energy-saving water heaters / Super close / It is close to the city / Facing south / System kitchen / Bathroom Dryer / Yang per good / Flat to the station / Siemens south road / Corner lot / Shaping land / Washbasin with shower / Face-to-face kitchen / Barrier-free / Toilet 2 places / Bathroom 1 tsubo or more / 2 or more sides balcony / South balcony / Double-glazing / Otobasu / Warm water washing toilet seat / Underfloor Storage / The window in the bathroom / TV monitor interphone / High-function toilet / Ventilation good / All living room flooring / Built garage / Water filter / Three-story or more / Living stairs / City gas / All rooms are two-sided lighting / A large gap between the neighboring house / Flat terrain 省エネルギー対策 /フラット35Sに対応 /地盤調査済 /年内入居可 /2沿線以上利用可 /省エネ給湯器 /スーパーが近い /市街地が近い /南向き /システムキッチン /浴室乾燥機 /陽当り良好 /駅まで平坦 /南側道路面す /角地 /整形地 /シャワー付洗面台 /対面式キッチン /バリアフリー /トイレ2ヶ所 /浴室1坪以上 /2面以上バルコニー /南面バルコニー /複層ガラス /オートバス /温水洗浄便座 /床下収納 /浴室に窓 /TVモニタ付インターホン /高機能トイレ /通風良好 /全居室フローリング /ビルトガレージ /浄水器 /3階建以上 /リビング階段 /都市ガス /全室2面採光 /隣家との間隔が大きい /平坦地 | Price 価格 | | 62,800,000 yen ~ 66,800,000 yen 6280万円 ~ 6680万円 | Floor plan 間取り | | 4LDK 4LDK | Units sold 販売戸数 | | 3 units 3戸 | Total units 総戸数 | | 3 units 3戸 | Land area 土地面積 | | 59.72 sq m ~ 63.79 sq m (18.06 tsubo ~ 19.29 tsubo) (measured) 59.72m2 ~ 63.79m2(18.06坪 ~ 19.29坪)(実測) | Building area 建物面積 | | 96.78 sq m ~ 102.05 sq m (29.27 tsubo ~ 30.86 tsubo) (measured) 96.78m2 ~ 102.05m2(29.27坪 ~ 30.86坪)(実測) | Driveway burden-road 私道負担・道路 | | Road width: 2.9m ~ 3.36m, Concrete pavement 道路幅:2.9m ~ 3.36m、コンクリート舗装 | Completion date 完成時期(築年月) | | 2013 end of November 2013年11月末 | Address 住所 | | Shinagawa-ku, Tokyo Nakanobu 3 東京都品川区中延3 | Traffic 交通 | | Tokyu Ikegami Line "Ebara Nakanobu" walk 4 minutes
Toei Asakusa Line "Nakanobu" walk 3 minutes
Oimachi Line Tokyu "Togoshi park" walk 11 minutes 東急池上線「荏原中延」歩4分
都営浅草線「中延」歩3分
東急大井町線「戸越公園」歩11分
| Person in charge 担当者より | | Person in charge of real-estate and building FP Murakami Goro Age: Look for good luck the suits rooms 30s your needs. 担当者宅建FP村上 五郎年齢:30代お客様のニーズに合ったお部屋を頑張って探します。 | Contact お問い合せ先 | | TEL: 0800-603-3596 [Toll free] mobile phone ・ Also available from PHS
Caller ID is not notified
Please contact the "saw SUUMO (Sumo)"
If it does not lead, If the real estate company TEL:0800-603-3596【通話料無料】携帯電話・PHSからもご利用いただけます
発信者番号は通知されません
「SUUMO(スーモ)を見た」と問い合わせください
つながらない方、不動産会社の方は
| Building coverage, floor area ratio 建ぺい率・容積率 | | Kenpei rate: 60% ・ 70%, Volume ratio: 160% 建ペい率:60%・70%、容積率:160% | Time residents 入居時期 | | Consultation 相談 | Land of the right form 土地の権利形態 | | Ownership 所有権 | Structure and method of construction 構造・工法 | | Wooden three-story (framing method) 木造3階建(軸組工法) | Use district 用途地域 | | One middle and high 1種中高 | Land category 地目 | | Residential land 宅地 | Other limitations その他制限事項 | | Height district, Quasi-fire zones, Corner-cutting Yes 高度地区、準防火地域、隅切り有 | Overview and notices その他概要・特記事項 | | Contact: Murakami Goro, Building confirmation number: No. 13UDI2T Ken 00591 担当者:村上 五郎、建築確認番号:第13UDI2T建00591号 | Company profile 会社概要 | | <Mediation> Governor of Tokyo (3) No. 081585 Pitattohausu Kamata East Exit Store Co., Ltd. Mai House Yubinbango144-0052 Ota-ku, Tokyo Kamata 5-8-11 Yamagishi building <仲介>東京都知事(3)第081585号ピタットハウス蒲田東口店(株)マイハウス〒144-0052 東京都大田区蒲田5-8-11 山岸ビル |
Same specifications photos (appearance)同仕様写真(外観) 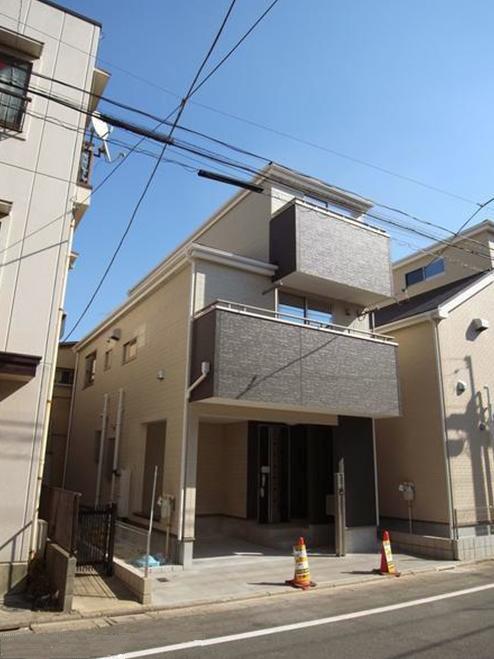 Example of construction
施工例
Same specifications photo (kitchen)同仕様写真(キッチン) 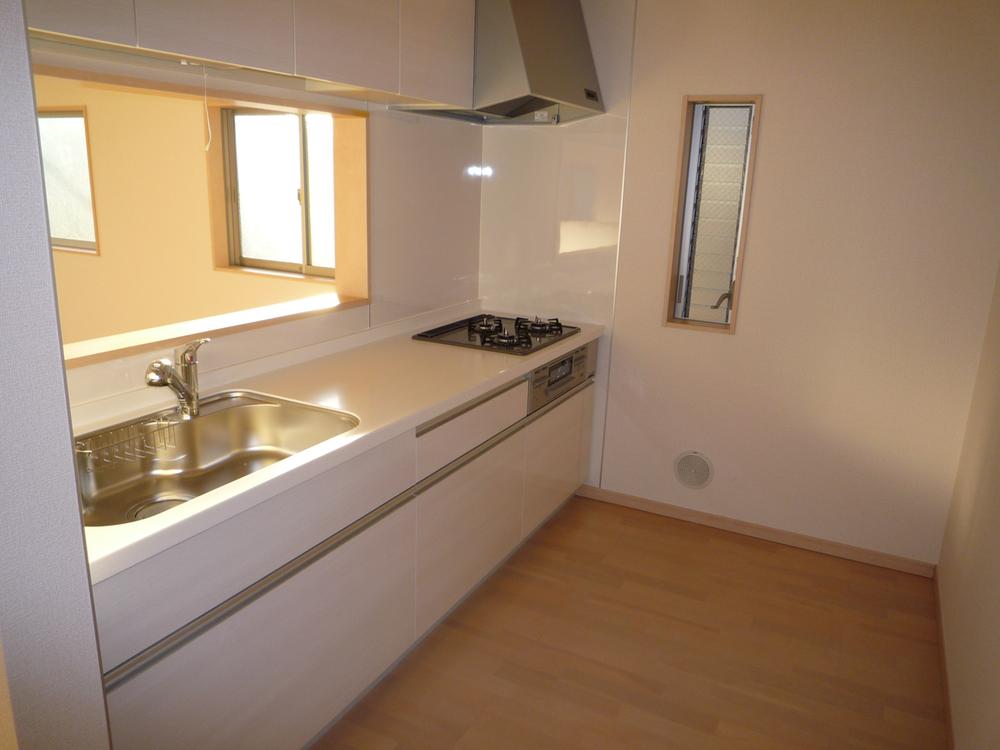 (2 ・ 3 Building) same specification
(2・3号棟)同仕様
Same specifications photo (bathroom)同仕様写真(浴室) 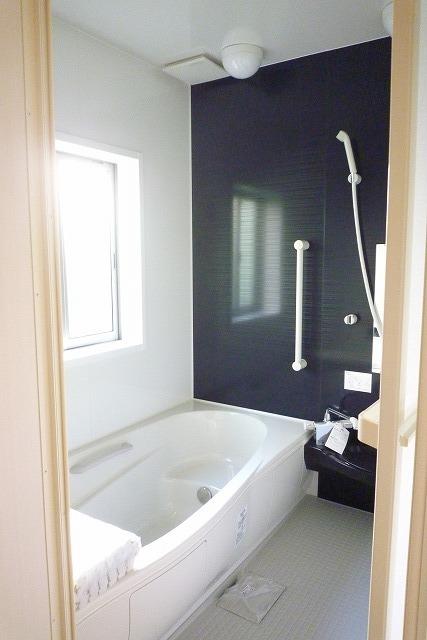 (All Building) same specification
(全号棟)同仕様
Floor plan間取り図 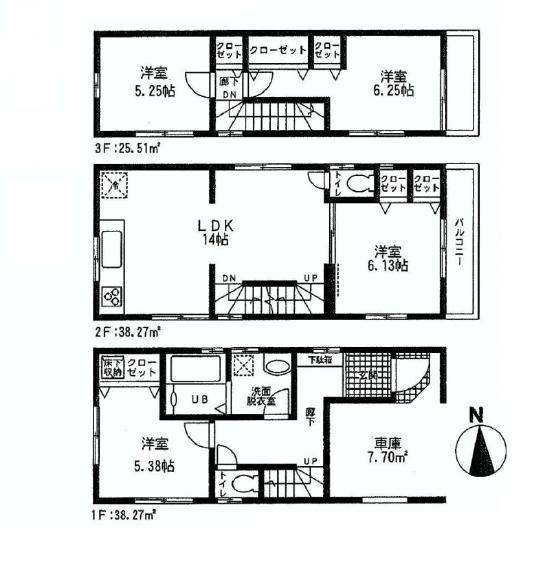 (1 Building), Price 64,800,000 yen, 4LDK, Land area 63.79 sq m , Building area 102.05 sq m
(1号棟)、価格6480万円、4LDK、土地面積63.79m2、建物面積102.05m2
Local appearance photo現地外観写真 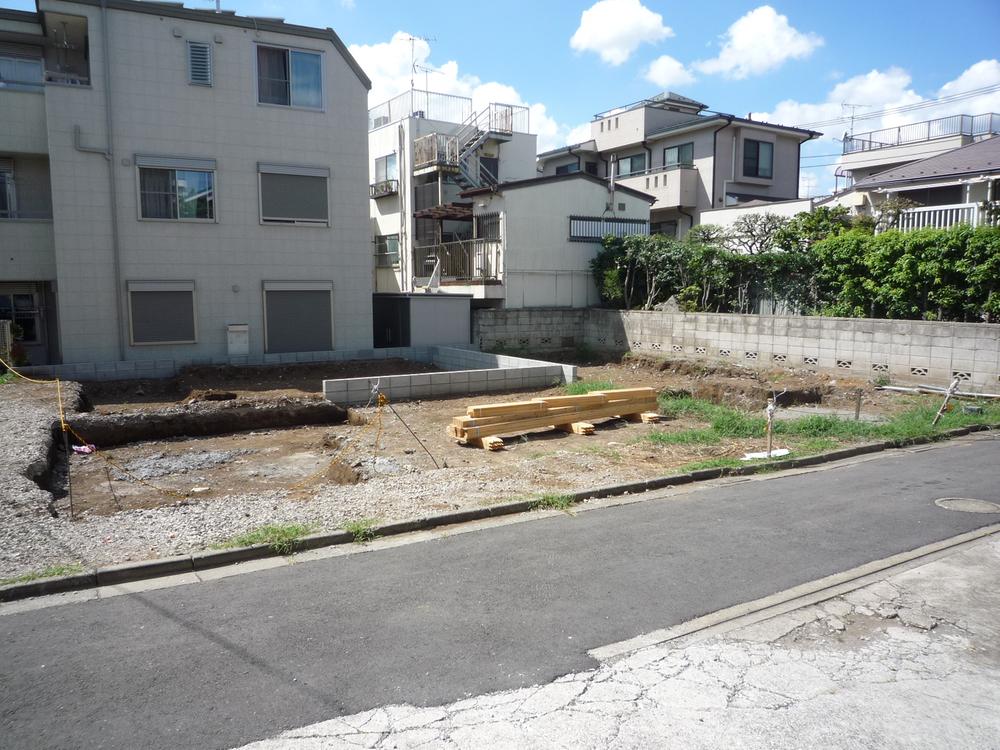 Local (September 2013) Shooting
現地(2013年9月)撮影
Same specifications photos (living)同仕様写真(リビング) 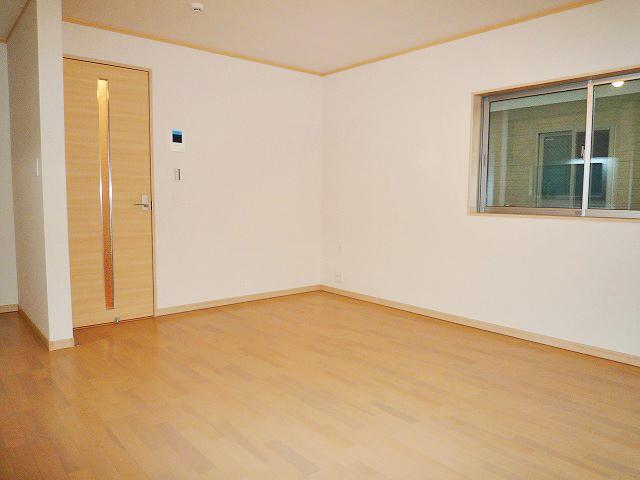 (All Building) same specification
(全号棟)同仕様
Same specifications photo (kitchen)同仕様写真(キッチン) 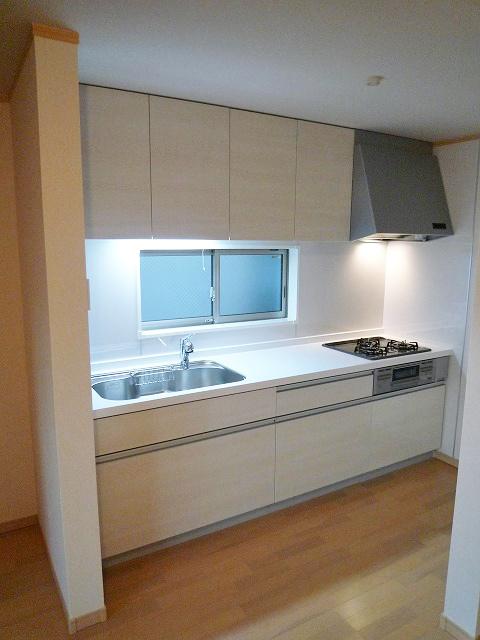 (1 Building) same specification
(1号棟)同仕様
Non-living roomリビング以外の居室 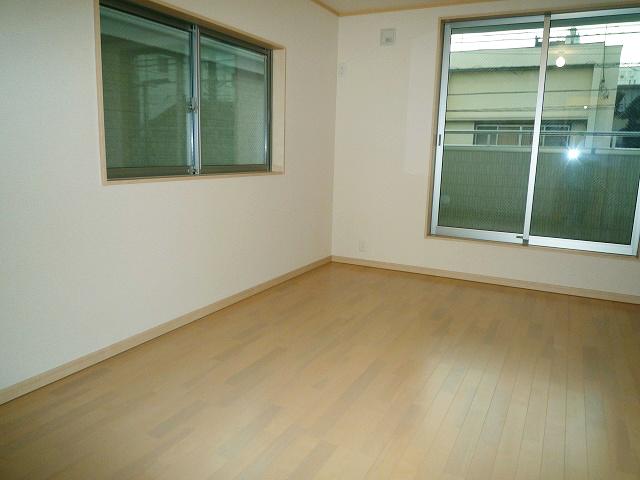 (All Building) same specification
(全号棟)同仕様
Wash basin, toilet洗面台・洗面所 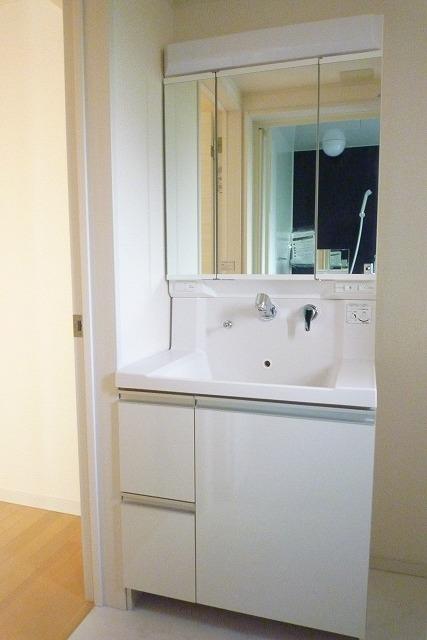 (All Building) same specification
(全号棟)同仕様
Toiletトイレ 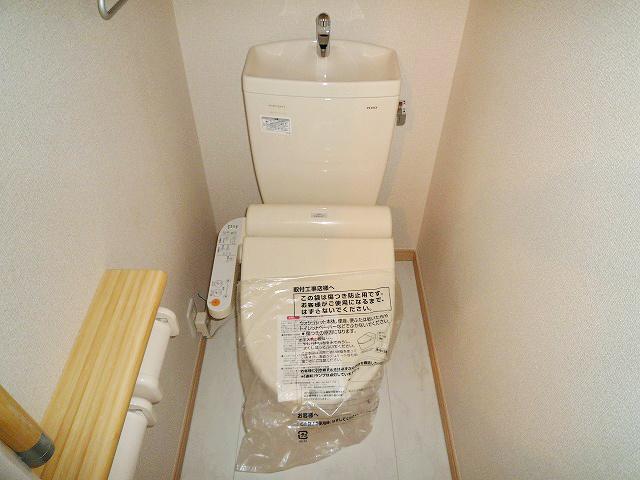 (All Building) same specification
(全号棟)同仕様
Local photos, including front road前面道路含む現地写真 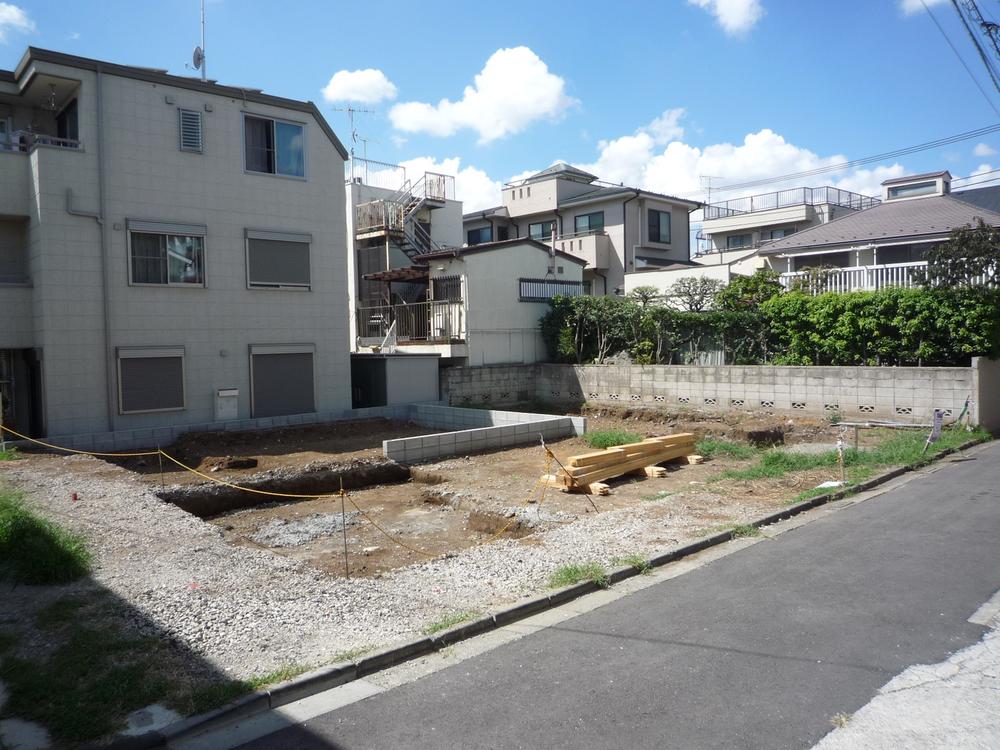 Local (September 2013) Shooting
現地(2013年9月)撮影
Supermarketスーパー 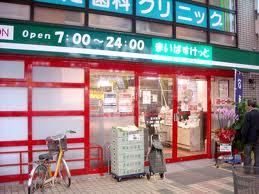 Maibasuketto until Higashinakanobu shop 116m
まいばすけっと東中延店まで116m
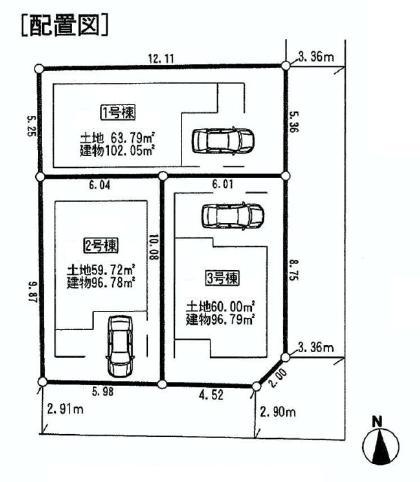 The entire compartment Figure
全体区画図
Floor plan間取り図 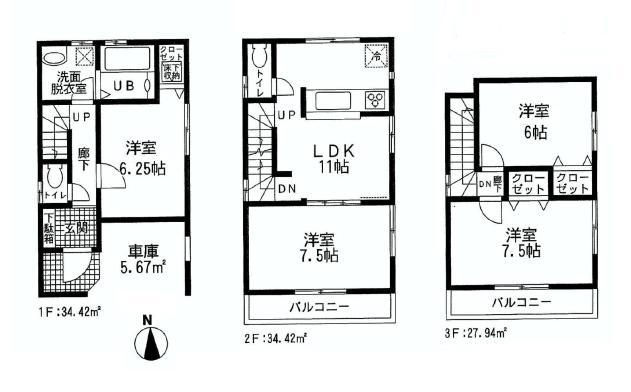 (Building 2), Price 62,800,000 yen, 4LDK, Land area 59.72 sq m , Building area 96.78 sq m
(2号棟)、価格6280万円、4LDK、土地面積59.72m2、建物面積96.78m2
Local photos, including front road前面道路含む現地写真 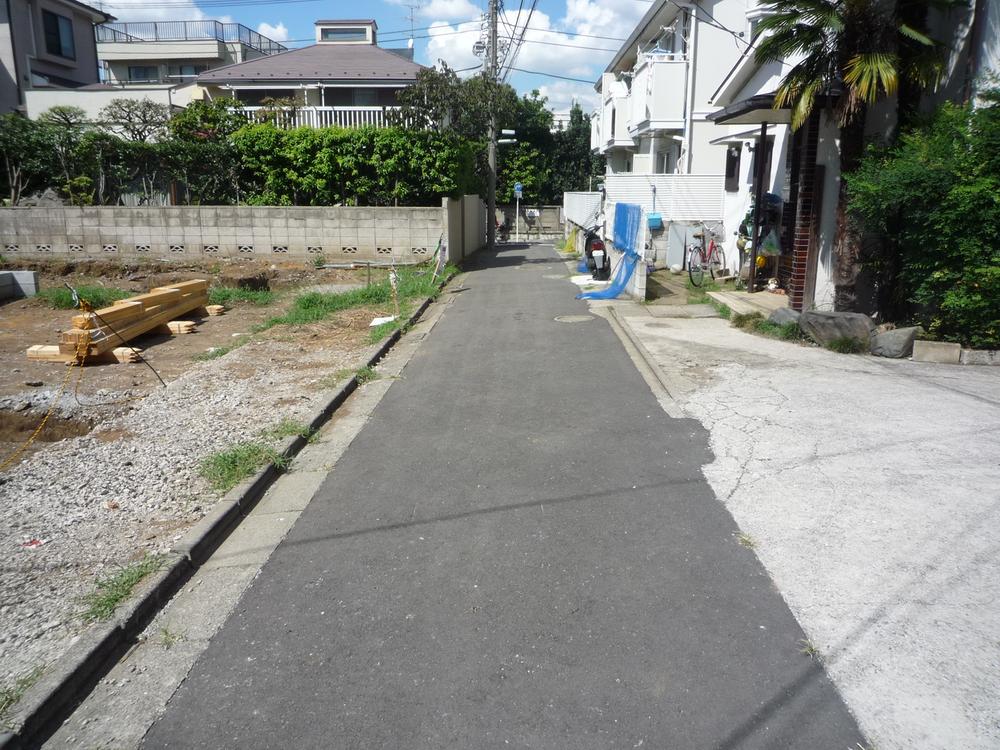 Local (September 2013) Shooting
現地(2013年9月)撮影
Supermarketスーパー 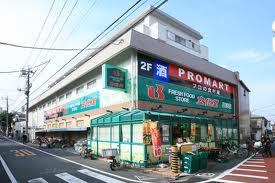 287m to Super culture temple Ebara shop
スーパー文化堂荏原店まで287m
Floor plan間取り図 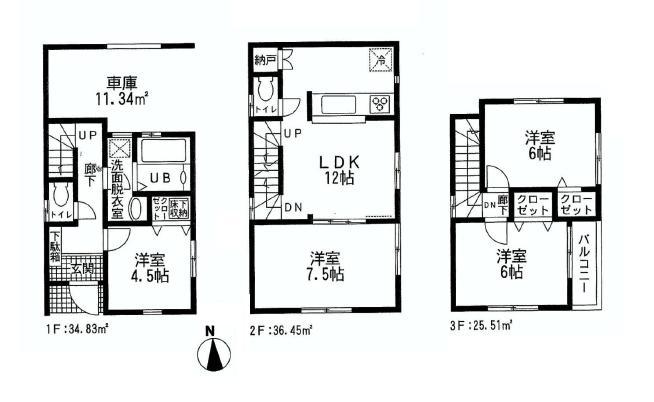 (3 Building), Price 66,800,000 yen, 4LDK, Land area 60 sq m , Building area 96.79 sq m
(3号棟)、価格6680万円、4LDK、土地面積60m2、建物面積96.79m2
Primary school小学校 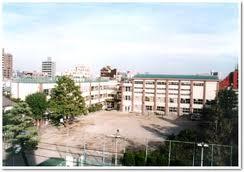 450m to Shinagawa Ward Genji before elementary school
品川区立源氏前小学校まで450m
Kindergarten ・ Nursery幼稚園・保育園 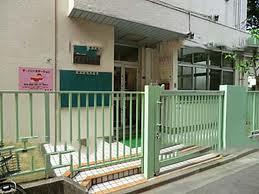 Higashinakanobu 279m to nursery school
東中延保育園まで279m
Junior high school中学校 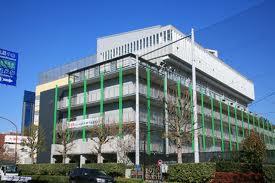 800m to Ebara Hiratsuka junior high school
荏原平塚中学校まで800m
Library図書館 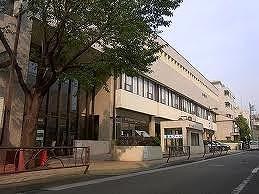 662m to Shinagawa Ward Ebara Library
品川区立荏原図書館まで662m
Location
| 





















