New Homes » Kanto » Tokyo » Shinagawa
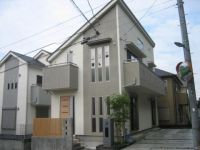 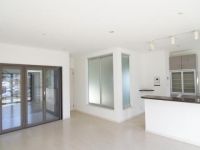
| | Shinagawa-ku, Tokyo 東京都品川区 |
| JR Yokosuka Line "Nishi Oi" walk 7 minutes JR横須賀線「西大井」歩7分 |
| LDK20 tatami mats or more, 2 or more sides balcony, System kitchen, 2 along the line more accessible, Facing south, Yang per goodese-style room, 3 face lighting, Toilet 2 places, South balcony, Three-story or more, Living stairs LDK20畳以上、2面以上バルコニー、システムキッチン、2沿線以上利用可、南向き、陽当り良好、和室、3面採光、トイレ2ヶ所、南面バルコニー、3階建以上、リビング階段 |
Features pickup 特徴ピックアップ | | 2 along the line more accessible / LDK20 tatami mats or more / Facing south / System kitchen / Yang per good / Japanese-style room / 3 face lighting / Toilet 2 places / 2 or more sides balcony / South balcony / Three-story or more / Living stairs / All rooms are two-sided lighting 2沿線以上利用可 /LDK20畳以上 /南向き /システムキッチン /陽当り良好 /和室 /3面採光 /トイレ2ヶ所 /2面以上バルコニー /南面バルコニー /3階建以上 /リビング階段 /全室2面採光 | Price 価格 | | 51,800,000 yen 5180万円 | Floor plan 間取り | | 3LDK 3LDK | Units sold 販売戸数 | | 1 units 1戸 | Total units 総戸数 | | 2 units 2戸 | Land area 土地面積 | | 64.2 sq m (registration) 64.2m2(登記) | Building area 建物面積 | | 103.09 sq m (registration) 103.09m2(登記) | Driveway burden-road 私道負担・道路 | | 200 200 | Completion date 完成時期(築年月) | | Mid-April, 2014 2014年4月中旬予定 | Address 住所 | | Shinagawa-ku, Tokyo Nishi Oi 4 東京都品川区西大井4 | Traffic 交通 | | JR Yokosuka Line "Nishi Oi" walk 7 minutes Toei Asakusa Line "Magome" walk 12 minutes
Toei Asakusa Line "Nakanobu" walk 18 minutes JR横須賀線「西大井」歩7分都営浅草線「馬込」歩12分
都営浅草線「中延」歩18分
| Person in charge 担当者より | | Personnel Nakamura Yuji Age: The 40's Shinagawa Futaba-cho, Ota-bred born. Description of taking advantage of local strengths ・ We will carry out guidance. Only thing you do not know me home purchase, Although I think whether there is any anxiety, I will as much as possible to the answering of the customer eyes. 担当者中村 裕二年齢:40代品川区二葉町生まれの大田区育ちです。地元の強みを生かしての説明・ご案内をさせて頂きます。住宅購入ってわからないことばかりで、ご不安があるかと思いますが、極力お客様目線での応対をさせて頂きます。 | Contact お問い合せ先 | | TEL: 0800-603-3596 [Toll free] mobile phone ・ Also available from PHS
Caller ID is not notified
Please contact the "saw SUUMO (Sumo)"
If it does not lead, If the real estate company TEL:0800-603-3596【通話料無料】携帯電話・PHSからもご利用いただけます
発信者番号は通知されません
「SUUMO(スーモ)を見た」と問い合わせください
つながらない方、不動産会社の方は
| Building coverage, floor area ratio 建ぺい率・容積率 | | 60 60 | Time residents 入居時期 | | Mid-April, 2014 2014年4月中旬予定 | Land of the right form 土地の権利形態 | | Ownership 所有権 | Use district 用途地域 | | One low-rise, Two mid-high 1種低層、2種中高 | Land category 地目 | | Residential land 宅地 | Overview and notices その他概要・特記事項 | | Contact: Nakamura Yuji, Building confirmation number: the first East -13-02-0613, The East -13-02-1828 担当者:中村 裕二、建築確認番号:第東日本-13-02-0613、第東日本-13-02-1828 | Company profile 会社概要 | | <Mediation> Governor of Tokyo (3) No. 081585 Pitattohausu Kamata East Exit Store Co., Ltd. Mai House Yubinbango144-0052 Ota-ku, Tokyo Kamata 5-8-11 Yamagishi building <仲介>東京都知事(3)第081585号ピタットハウス蒲田東口店(株)マイハウス〒144-0052 東京都大田区蒲田5-8-11 山岸ビル |
Rendering (appearance)完成予想図(外観) 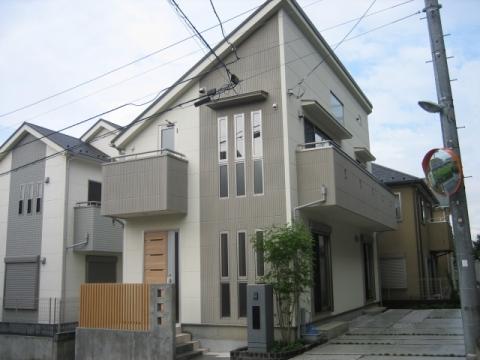 Those skilled in the art example of construction appearance
同業者施工例外観
Same specifications photos (living)同仕様写真(リビング) 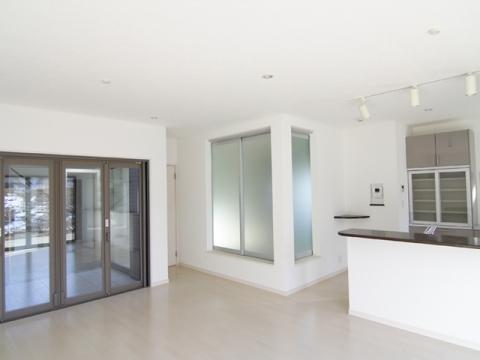 Those skilled in the art construction cases living
同業者施工例リビング
Same specifications photo (bathroom)同仕様写真(浴室) 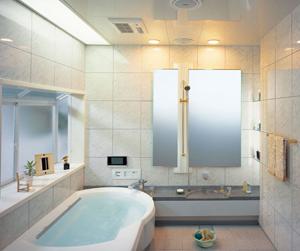 Brethren living example of construction bathroom
同業者リビング施工例浴室
Floor plan間取り図 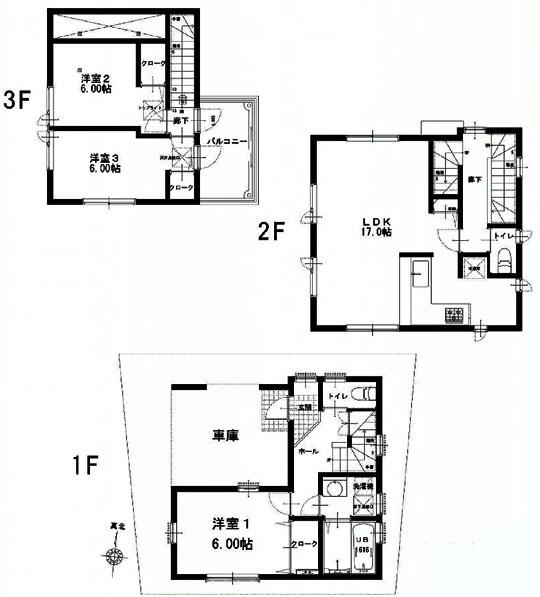 (A Building), Price 51,800,000 yen, 3LDK, Land area 64.2 sq m , Building area 103.09 sq m
(A号棟)、価格5180万円、3LDK、土地面積64.2m2、建物面積103.09m2
Local photos, including front road前面道路含む現地写真 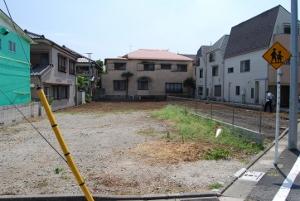 A Building construction planned site
A号棟建築予定地
Supermarketスーパー 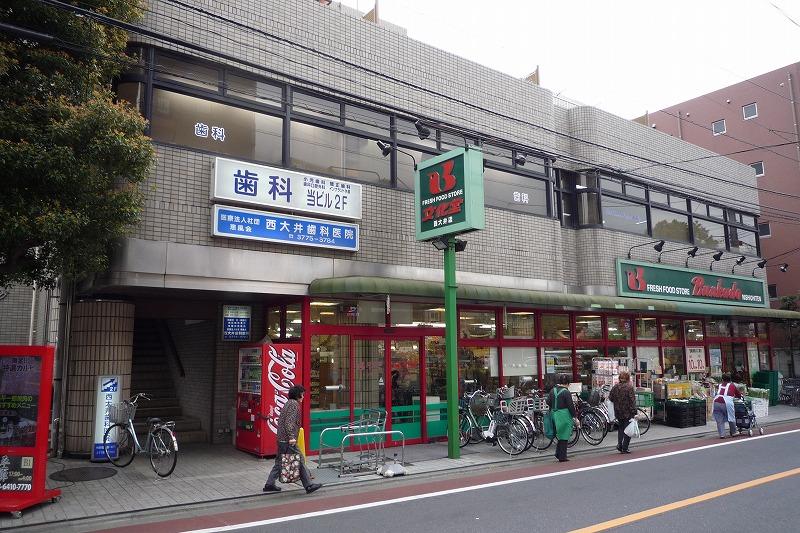 532m to Super Bunkado Nishi Oi shop
スーパー文化堂西大井店まで532m
Local photos, including front road前面道路含む現地写真 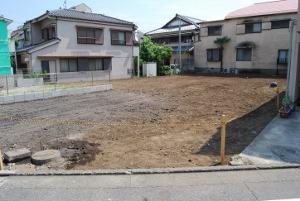 C Building construction planned site
C号棟建築予定地
Junior high school中学校 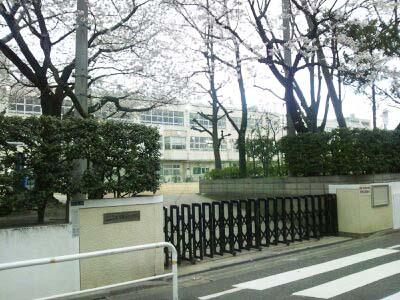 692m to Shinagawa Ward Fujimi stand Junior High School
品川区立冨士見台中学校まで692m
Primary school小学校 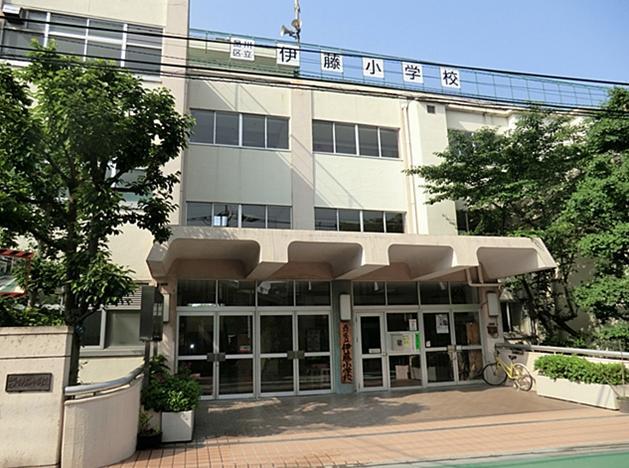 319m to Shinagawa Ward Ito Elementary School
品川区立伊藤小学校まで319m
Kindergarten ・ Nursery幼稚園・保育園 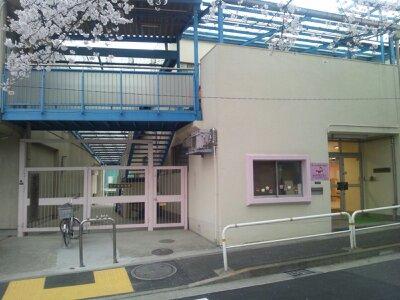 415m to Shinagawa Ward Ito kindergarten
品川区立伊藤幼稚園まで415m
Location
|











