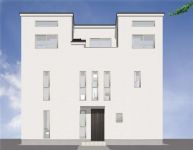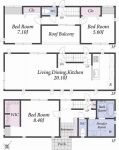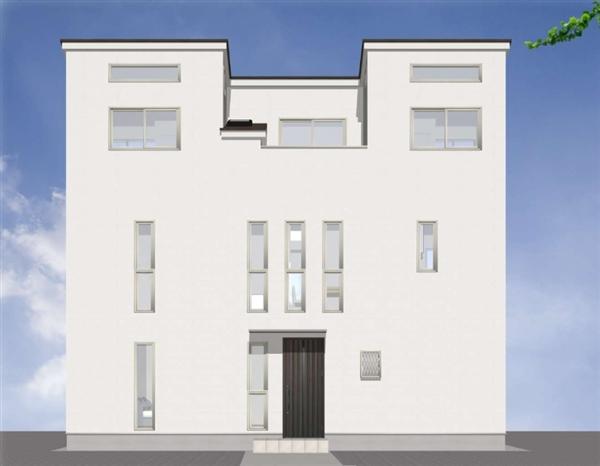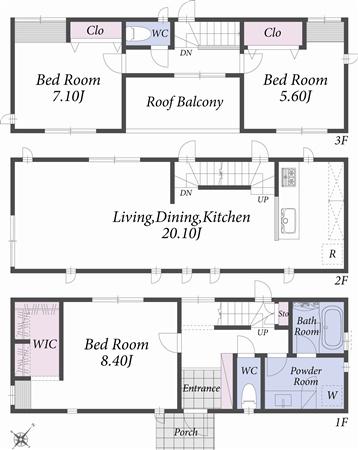|
|
Shinagawa-ku, Tokyo
東京都品川区
|
|
Tokyu Meguro Line "Musashikoyama" walk 6 minutes
東急目黒線「武蔵小山」歩6分
|
|
LDK 20 tatami room, Light and then insert from the top light. Roof balcony.
LDKはゆとりの20畳、トップライトから光が射し込みます。ルーフバルコニー付。
|
Features pickup 特徴ピックアップ | | Pre-ground survey / LDK20 tatami mats or more / LDK18 tatami mats or more / All room storage / LDK15 tatami mats or more / Walk-in closet / Three-story or more / roof balcony 地盤調査済 /LDK20畳以上 /LDK18畳以上 /全居室収納 /LDK15畳以上 /ウォークインクロゼット /3階建以上 /ルーフバルコニー |
Property name 物件名 | | Shinagawa Koyama house 品川区小山の家 |
Price 価格 | | 61,800,000 yen 6180万円 |
Floor plan 間取り | | 3LDK 3LDK |
Units sold 販売戸数 | | 1 units 1戸 |
Total units 総戸数 | | 7 units 7戸 |
Land area 土地面積 | | 76.54 sq m 76.54m2 |
Building area 建物面積 | | 101.33 sq m 101.33m2 |
Driveway burden-road 私道負担・道路 | | Contact the road width member 3.7m 接道幅員3.7m |
Completion date 完成時期(築年月) | | March 2014 schedule 2014年3月予定 |
Address 住所 | | Shinagawa-ku, Tokyo Koyama 4 東京都品川区小山4 |
Traffic 交通 | | Tokyu Meguro Line "Musashikoyama" walk 6 minutes 東急目黒線「武蔵小山」歩6分
|
Related links 関連リンク | | [Related Sites of this company] 【この会社の関連サイト】 |
Person in charge 担当者より | | Person in charge of real-estate and building not every property is dedicating responsible system of "every customer" firmly benefits, To tell the disadvantages, We try to guide you, such as who can comprehensively assent. "This house, As I can sincerely thought that this want to live in town. ", or, We will strive to enjoy the look for your home. 担当者宅建物件毎でなく「お客様毎」の専属担当制ですしっかりとメリット、デメリットをお伝えし、総合的にご納得頂けるようなご案内を心がけております。「この家、この街に住みたい」と心から思って頂けるよう、又、ご住宅探しを楽しんで頂けるよう努力致します。 |
Contact お問い合せ先 | | TEL: 0120-714021 [Toll free] Please contact the "saw SUUMO (Sumo)" TEL:0120-714021【通話料無料】「SUUMO(スーモ)を見た」と問い合わせください |
Building coverage, floor area ratio 建ぺい率・容積率 | | 60% 160% 60% 160% |
Time residents 入居時期 | | Consultation 相談 |
Land of the right form 土地の権利形態 | | Ownership 所有権 |
Structure and method of construction 構造・工法 | | wooden Three floors 木造 地上3階 |
Use district 用途地域 | | One dwelling 1種住居 |
Land category 地目 | | Residential land 宅地 |
Overview and notices その他概要・特記事項 | | Person in charge: not every property is dedicating responsible system of "every customer", Building confirmation number: No., Alley part 32% including Face-to-face kitchen Top light 担当者:物件毎でなく「お客様毎」の専属担当制です、建築確認番号:第号、路地部32%含 対面キッチン トップライト |
Company profile 会社概要 | | <Mediation> Minister of Land, Infrastructure and Transport (2) No. 007349 (Corporation) Tokyo Metropolitan Government Building Lots and Buildings Transaction Business Association (Corporation) metropolitan area real estate Fair Trade Council member (Ltd.) open house Sakurashinmachi business center Yubinbango154-0015 Setagaya-ku, Tokyo Sakurashinmachi 2-11-8 <仲介>国土交通大臣(2)第007349号(公社)東京都宅地建物取引業協会会員 (公社)首都圏不動産公正取引協議会加盟(株)オープンハウス桜新町営業センター〒154-0015 東京都世田谷区桜新町2-11-8 |



