New Homes » Kanto » Tokyo » Shinagawa
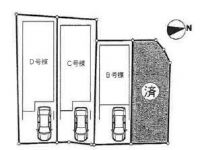 
| | Shinagawa-ku, Tokyo 東京都品川区 |
| JR Yokosuka Line "Nishi Oi" walk 10 minutes JR横須賀線「西大井」歩10分 |
| Local will guide you. Please do not hesitate to contact us. 現地ご案内いたします。お気軽にお問い合わせくださいませ。 |
| System kitchen, LDK15 tatami mats or more, Shaping land, Atrium, All living room flooring, Or more ceiling height 2.5m, 2 along the line more accessible, All rooms are two-sided lighting システムキッチン、LDK15畳以上、整形地、吹抜け、全居室フローリング、天井高2.5m以上、2沿線以上利用可、全室2面採光 |
Features pickup 特徴ピックアップ | | 2 along the line more accessible / System kitchen / LDK15 tatami mats or more / Shaping land / Atrium / All living room flooring / Or more ceiling height 2.5m / All rooms are two-sided lighting 2沿線以上利用可 /システムキッチン /LDK15畳以上 /整形地 /吹抜け /全居室フローリング /天井高2.5m以上 /全室2面採光 | Event information イベント情報 | | We will guide you regardless (in advance, please be sure to ask) Saturday and Sunday on weekdays. Please do not hesitate to contact us. (事前に必ずお問い合わせください)土日平日問わずご案内いたします。お気軽にお問い合わせくださいませ。 | Price 価格 | | 51,800,000 yen 5180万円 | Floor plan 間取り | | 3LDK 3LDK | Units sold 販売戸数 | | 1 units 1戸 | Total units 総戸数 | | 4 units 4戸 | Land area 土地面積 | | 57.13 sq m 57.13m2 | Building area 建物面積 | | 96.87 sq m 96.87m2 | Completion date 完成時期(築年月) | | 2014 end of March plan 2014年3月末予定 | Address 住所 | | Shinagawa-ku, Tokyo Nishi Oi 3 東京都品川区西大井3 | Traffic 交通 | | JR Yokosuka Line "Nishi Oi" walk 10 minutes JR Keihin Tohoku Line "Omori" walk 12 minutes
Toei Asakusa Line "Magome" walk 17 minutes JR横須賀線「西大井」歩10分JR京浜東北線「大森」歩12分
都営浅草線「馬込」歩17分
| Related links 関連リンク | | [Related Sites of this company] 【この会社の関連サイト】 | Person in charge 担当者より | | Person in charge of real-estate and building Sanya Age: 30 Daigyokai experience: as a good partner of eight years real estate purchase, Thank you Aoyama realistic Estate Co., Ltd. Yuki Sanya. 担当者宅建山谷年齢:30代業界経験:8年不動産購入の良きパートナーとして、青山リアルエステート(株)山谷悠貴をよろしくお願い申し上げます。 | Contact お問い合せ先 | | TEL: 0800-603-4708 [Toll free] mobile phone ・ Also available from PHS
Caller ID is not notified
Please contact the "saw SUUMO (Sumo)"
If it does not lead, If the real estate company TEL:0800-603-4708【通話料無料】携帯電話・PHSからもご利用いただけます
発信者番号は通知されません
「SUUMO(スーモ)を見た」と問い合わせください
つながらない方、不動産会社の方は
| Time residents 入居時期 | | April 2014 schedule 2014年4月予定 | Land of the right form 土地の権利形態 | | Ownership 所有権 | Use district 用途地域 | | One middle and high 1種中高 | Overview and notices その他概要・特記事項 | | Contact: Sanya, Building confirmation number: No. 担当者:山谷、建築確認番号:第 | Company profile 会社概要 | | <Mediation> Governor of Tokyo (1) the first 094,598 No. Aoyama realistic Estate Co., Ltd. 150-0002 Shibuya, Shibuya-ku, Tokyo 2-9-13 Aia Annex Building first floor <仲介>東京都知事(1)第094598号青山リアルエステート(株)〒150-0002 東京都渋谷区渋谷2-9-13 アイアアネックスビルディング1階 |
Compartment figure区画図 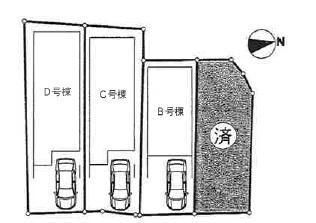 The entire compartment Figure
全体区画図
Local photos, including front road前面道路含む現地写真 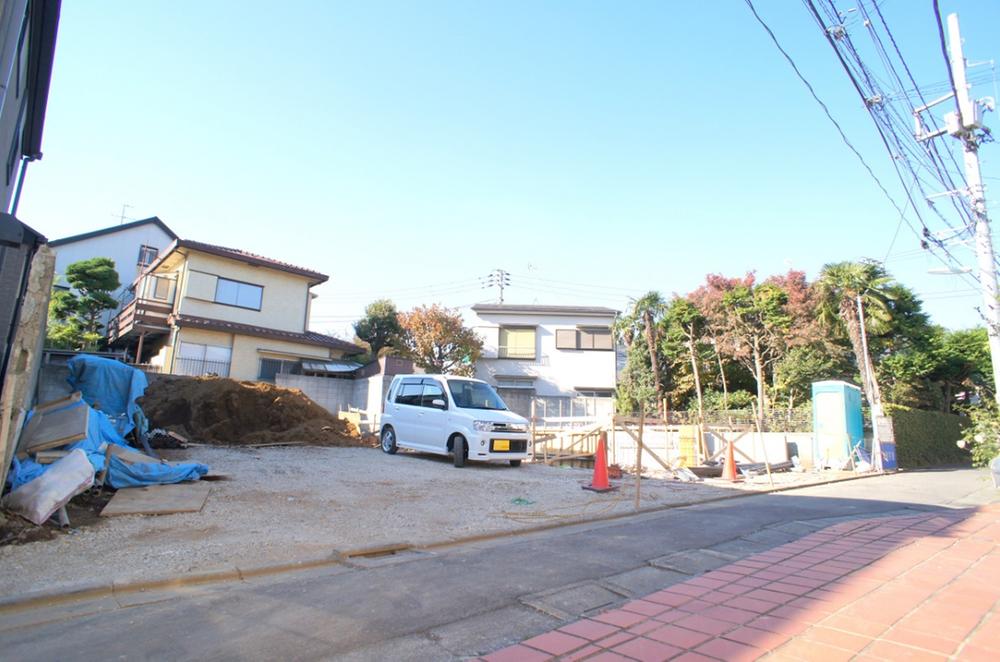 Local (11 May 2013) Shooting
現地(2013年11月)撮影
Local appearance photo現地外観写真 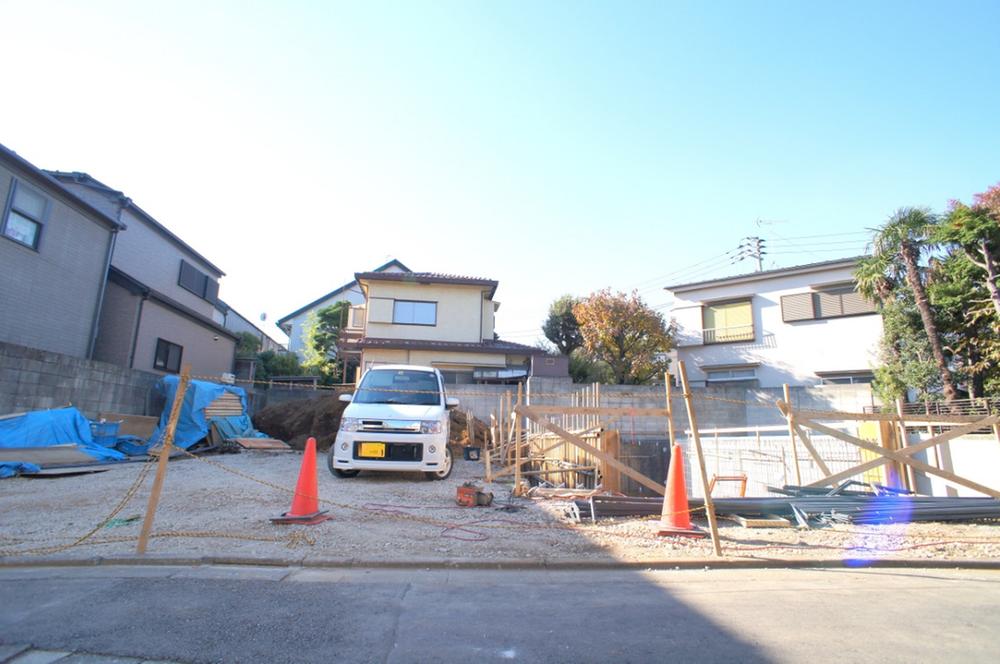 Local (11 May 2013) Shooting
現地(2013年11月)撮影
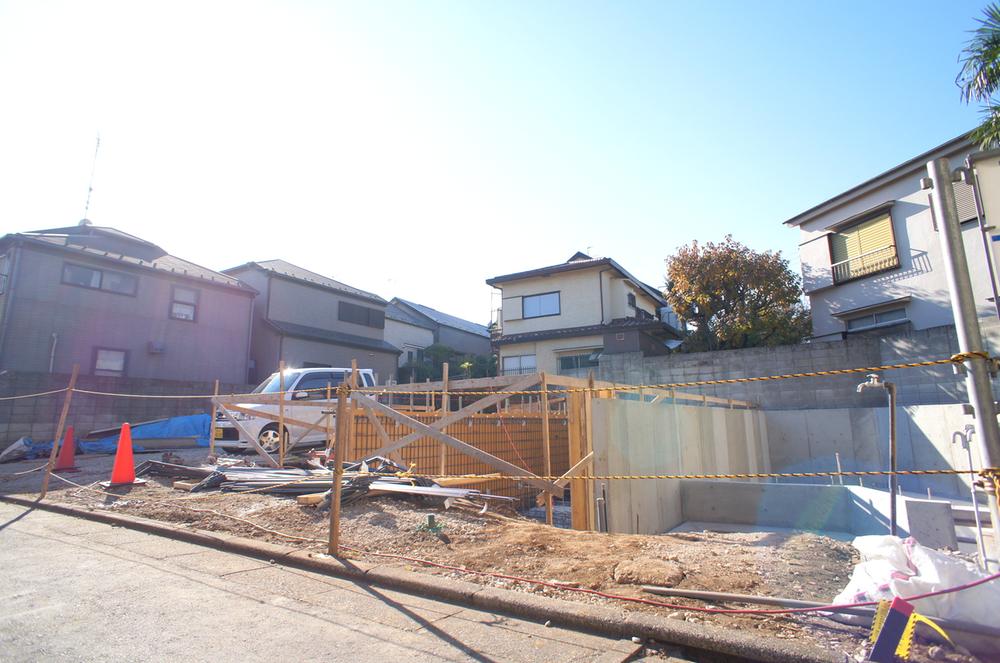 Local (11 May 2013) Shooting
現地(2013年11月)撮影
Floor plan間取り図 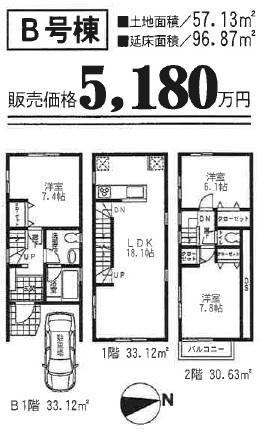 (B Building), Price 51,800,000 yen, 3LDK, Land area 57.13 sq m , Building area 96.87 sq m
(B号棟)、価格5180万円、3LDK、土地面積57.13m2、建物面積96.87m2
Local appearance photo現地外観写真 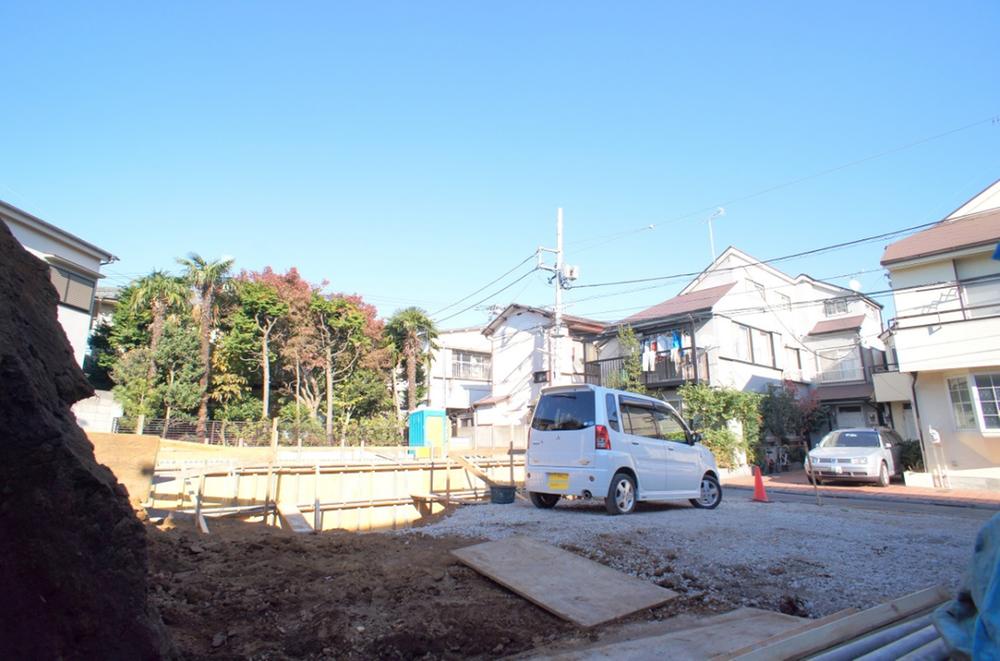 Local (11 May 2013) Shooting
現地(2013年11月)撮影
Shopping centreショッピングセンター 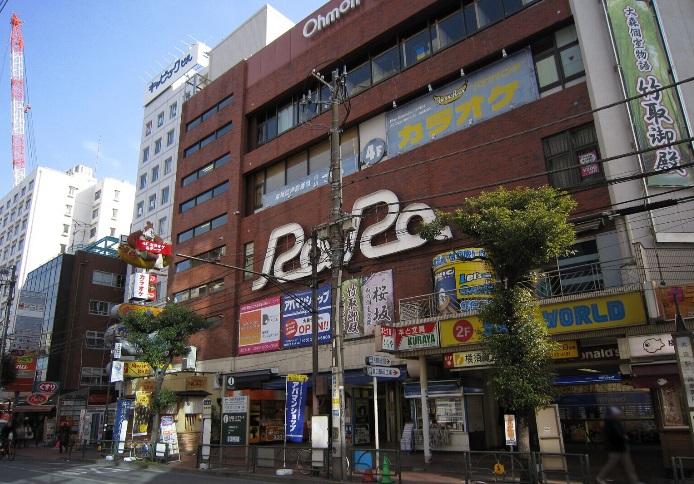 914m to Omori Station Building RaRa
大森駅ビルRaRaまで914m
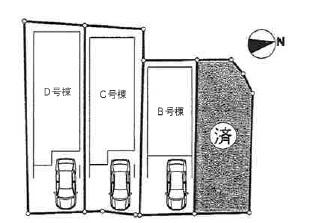 The entire compartment Figure
全体区画図
Otherその他 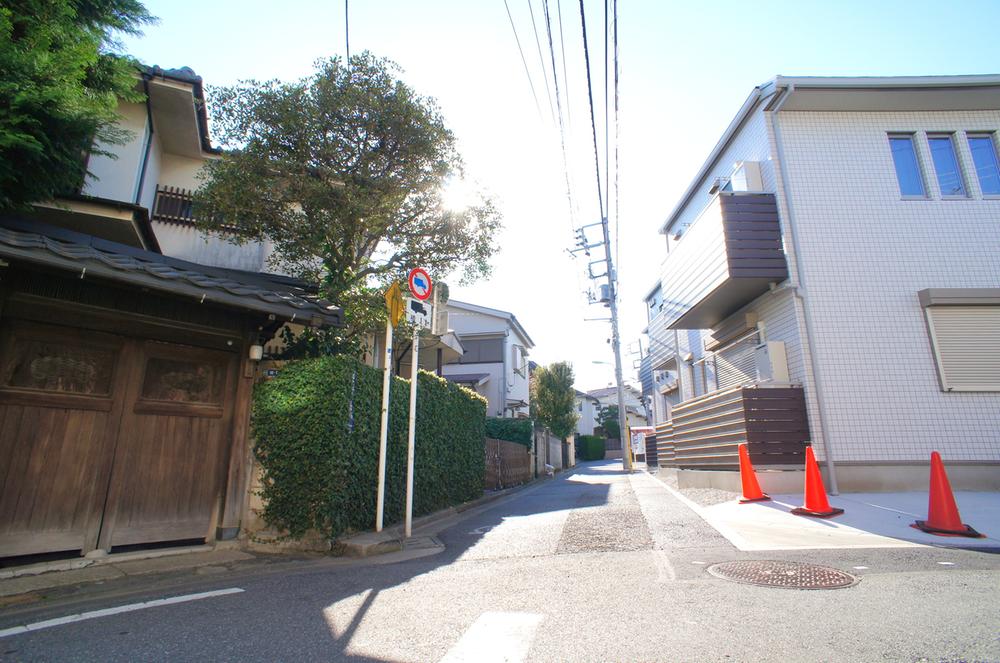 Local (11 May 2013) Shooting
現地(2013年11月)撮影
Supermarketスーパー 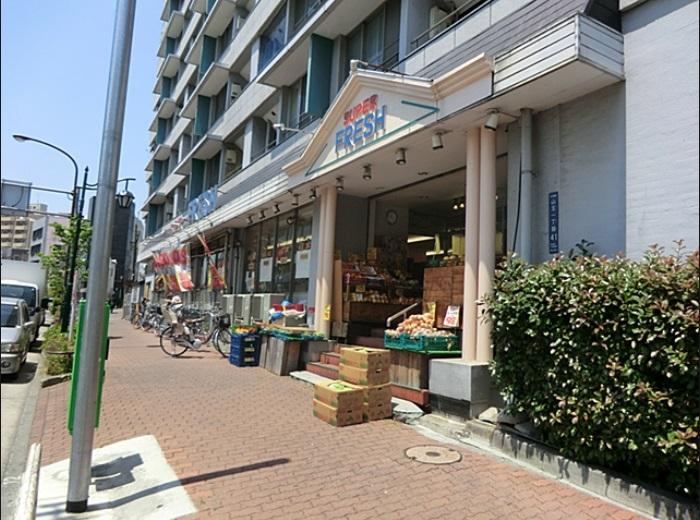 655m to Super Fresh Sanno shop
スーパーフレッシュ山王店まで655m
Otherその他 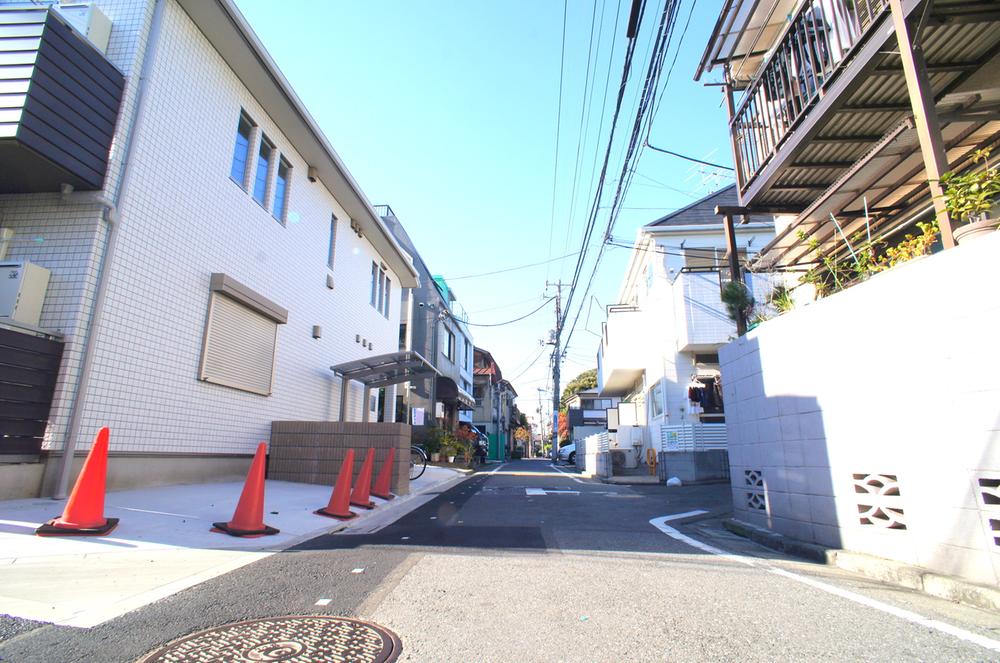 Local (11 May 2013) Shooting
現地(2013年11月)撮影
Supermarketスーパー 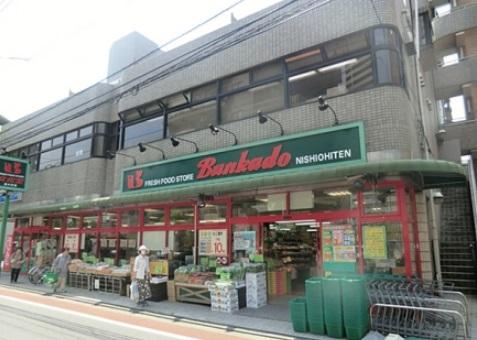 695m to Super Bunkado Nishi Oi shop
スーパー文化堂西大井店まで695m
Otherその他 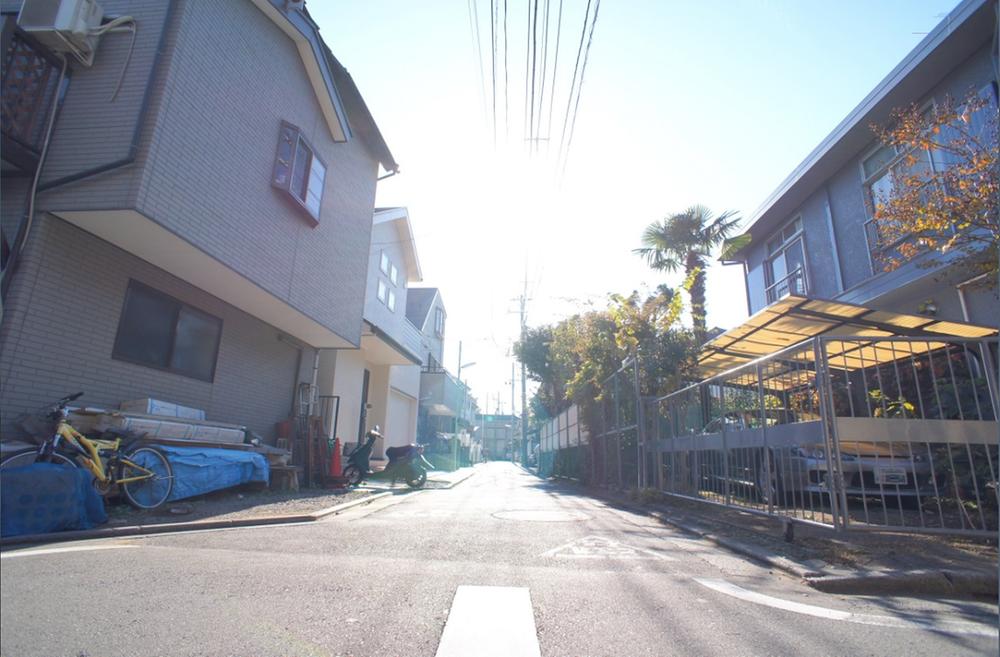 Local (11 May 2013) Shooting
現地(2013年11月)撮影
High school ・ College高校・高専 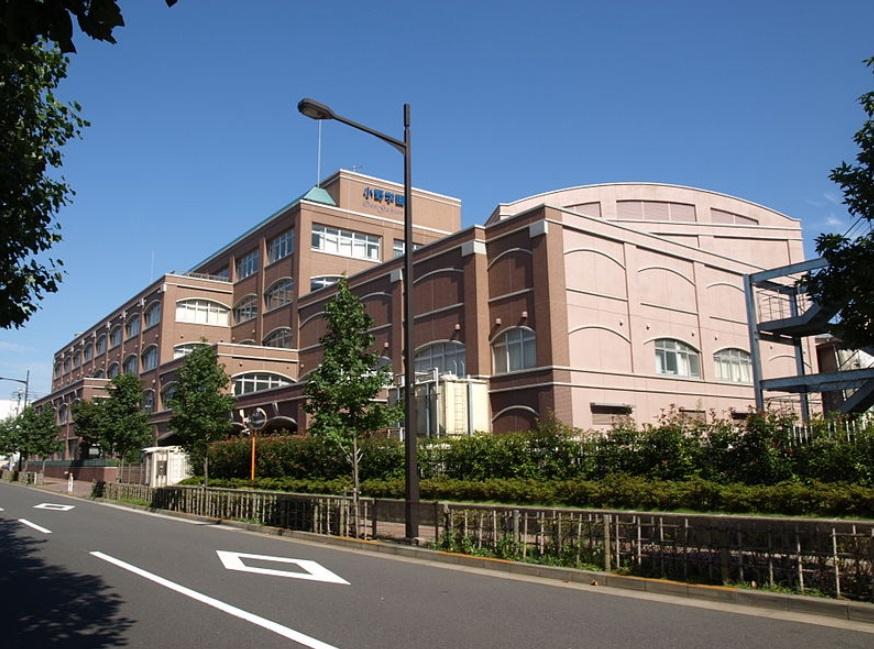 964m to private Ono Gakuen Girls' High School
私立小野学園女子高校まで964m
Junior high school中学校 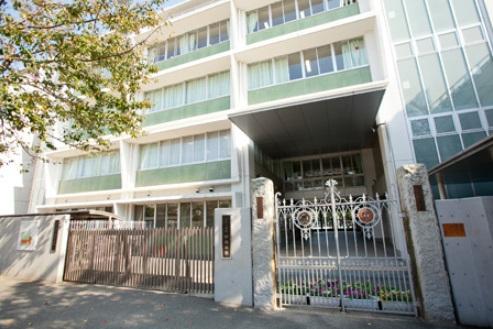 730m to Shinagawa Ward Ito Junior High School
品川区立伊藤中学校まで730m
Location
|
















