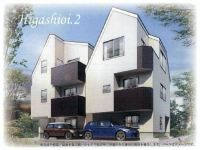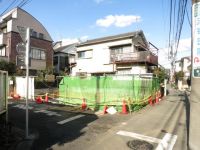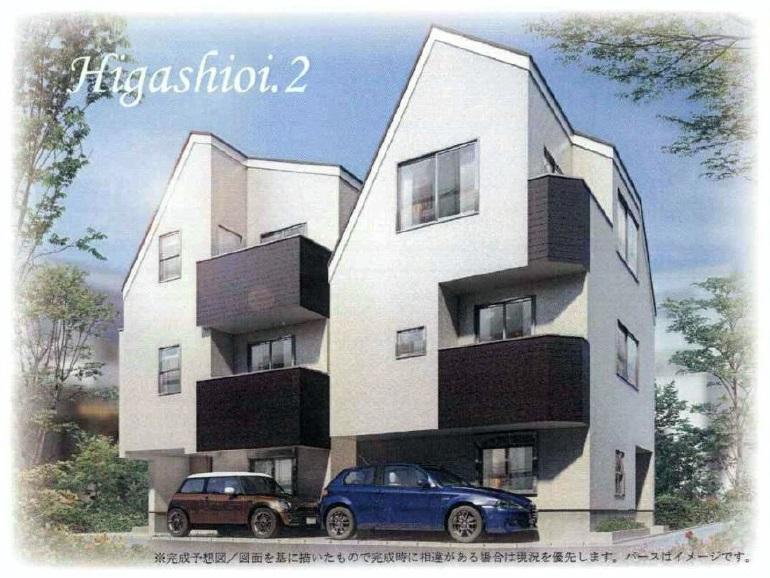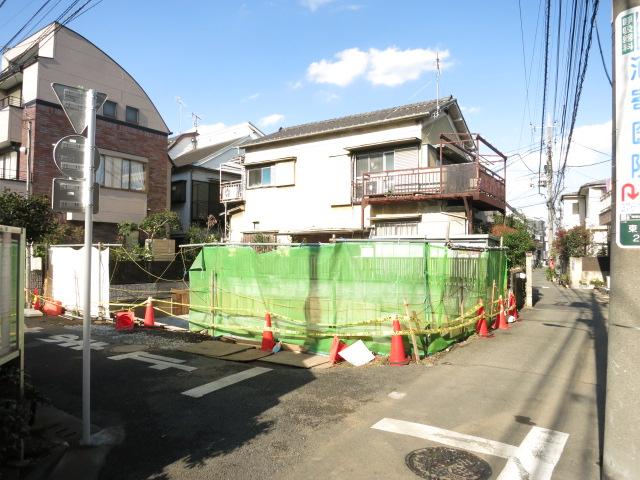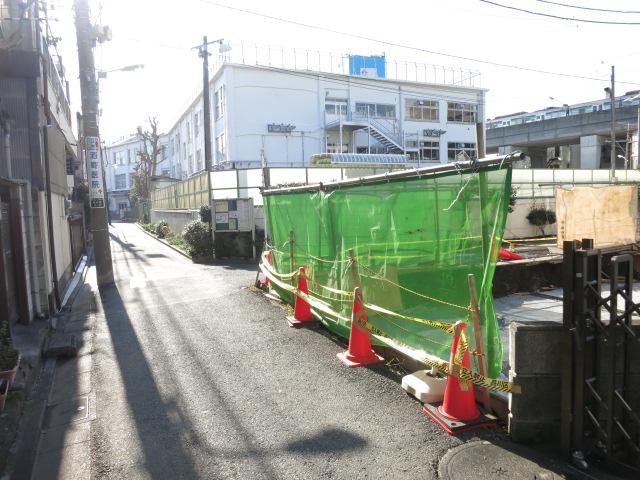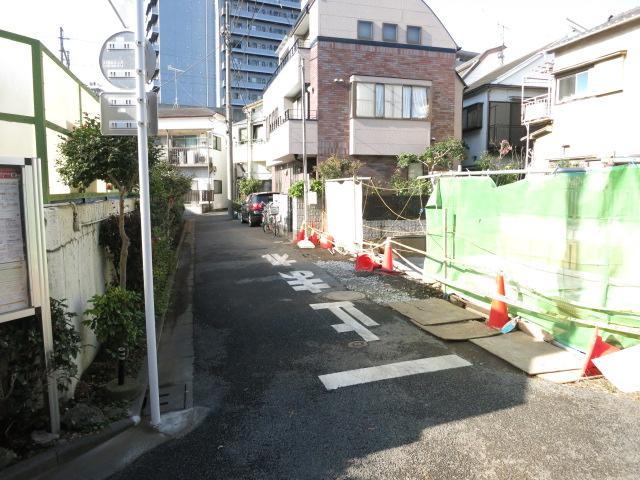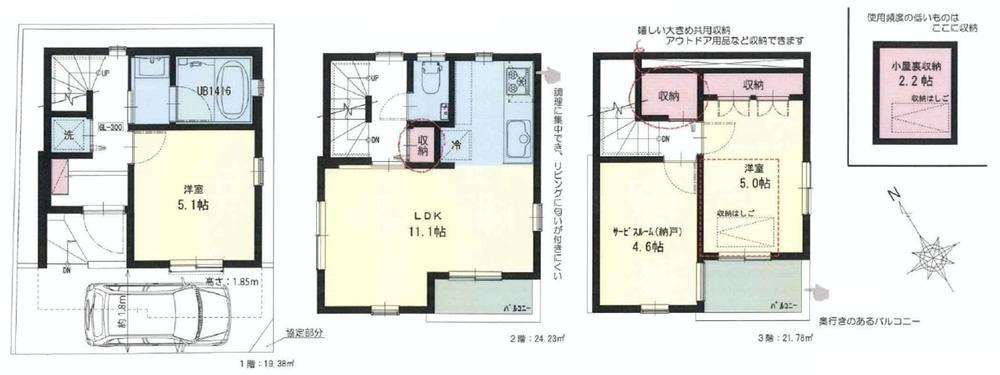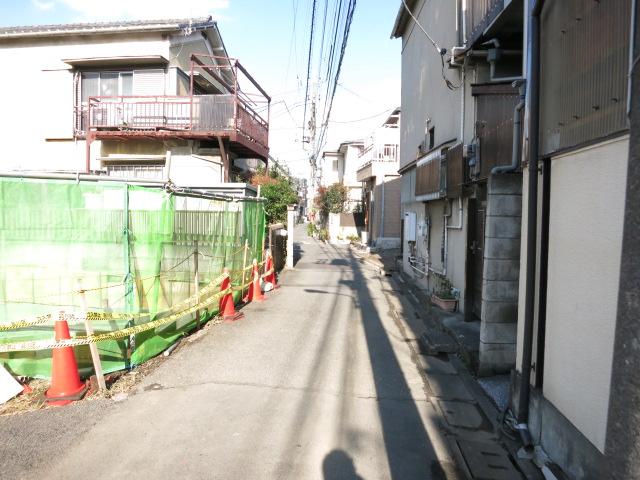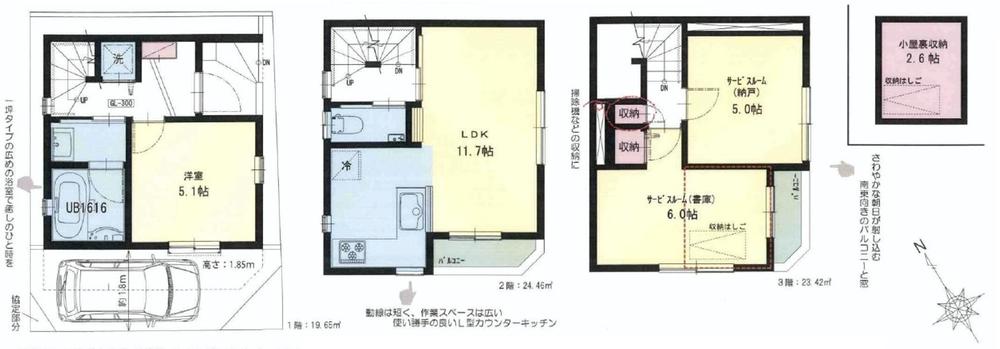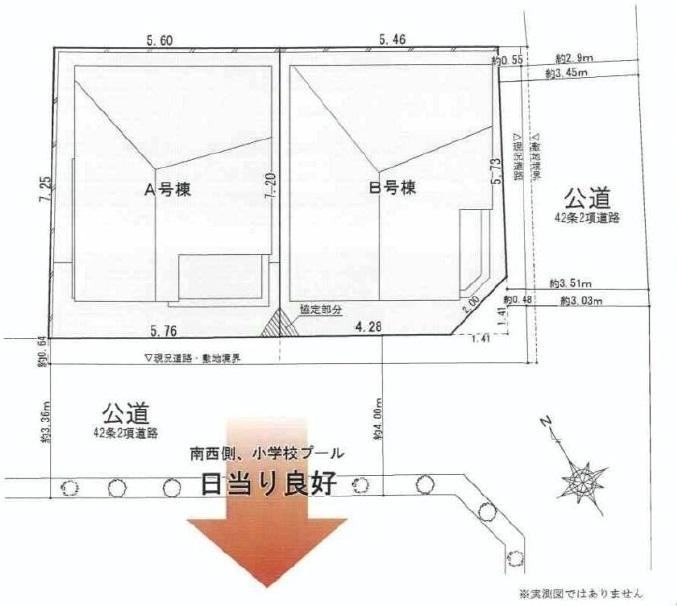|
|
Shinagawa-ku, Tokyo
東京都品川区
|
|
Keikyu main line "Sameshu" walk 6 minutes
京急本線「鮫洲」歩6分
|
Features pickup 特徴ピックアップ | | Vibration Control ・ Seismic isolation ・ Earthquake resistant / 2 along the line more accessible / Bathroom Dryer / Yang per good / Siemens south road / A quiet residential area / Around traffic fewer / Corner lot / Shaping land / Washbasin with shower / 3 face lighting / South balcony / Warm water washing toilet seat / The window in the bathroom / TV monitor interphone / Ventilation good / All living room flooring / Southwestward / Three-story or more / Attic storage 制震・免震・耐震 /2沿線以上利用可 /浴室乾燥機 /陽当り良好 /南側道路面す /閑静な住宅地 /周辺交通量少なめ /角地 /整形地 /シャワー付洗面台 /3面採光 /南面バルコニー /温水洗浄便座 /浴室に窓 /TVモニタ付インターホン /通風良好 /全居室フローリング /南西向き /3階建以上 /屋根裏収納 |
Event information イベント情報 | | Local tours (Please be sure to ask in advance) schedule / During the public time / 10:00 ~ 17:00 to local will guide you. Feel free of charge [Kashiyama] Please contact. Telephone: 0120-941-021 (toll-free) 現地見学会(事前に必ずお問い合わせください)日程/公開中時間/10:00 ~ 17:00現地へご案内いたします。お気軽に担当の【かしやま】までご連絡下さい。電話:0120-941-021(フリーダイヤル) |
Price 価格 | | 41,800,000 yen ~ 43,800,000 yen 4180万円 ~ 4380万円 |
Floor plan 間取り | | 1LDK + 2S (storeroom) ・ 2LDK + S (storeroom) 1LDK+2S(納戸)・2LDK+S(納戸) |
Units sold 販売戸数 | | 2 units 2戸 |
Total units 総戸数 | | 2 units 2戸 |
Land area 土地面積 | | 41.06 sq m (12.42 tsubo) (Registration) 41.06m2(12.42坪)(登記) |
Building area 建物面積 | | 65.39 sq m ・ 67.53 sq m (19.78 tsubo ・ 20.42 square meters) 65.39m2・67.53m2(19.78坪・20.42坪) |
Driveway burden-road 私道負担・道路 | | The main setback: A Building 3.79 sq m ・ B Building 9.61 sq m 要セットバック:A号棟3.79m2・B号棟9.61m2 |
Completion date 完成時期(築年月) | | 2014 end of February schedule 2014年2月末予定 |
Address 住所 | | Shinagawa-ku, Tokyo Higashioi 2-3 東京都品川区東大井2-3 |
Traffic 交通 | | Keikyu main line "Sameshu" walk 6 minutes
JR Keihin Tohoku Line "Oimachi" walk 13 minutes
Keikyu main line "Tachiaigawa" walk 10 minutes 京急本線「鮫洲」歩6分
JR京浜東北線「大井町」歩13分
京急本線「立会川」歩10分
|
Person in charge 担当者より | | Responsible Shataku Kenkashiwa mountain Hironobu Age: I will my best to help find the 30's everyone of you live. 担当者宅建柏山 博信年齢:30代皆様のお住まい探しを精一杯お手伝いさせていただきます。 |
Contact お問い合せ先 | | TEL: 0800-603-8108 [Toll free] mobile phone ・ Also available from PHS
Caller ID is not notified
Please contact the "saw SUUMO (Sumo)"
If it does not lead, If the real estate company TEL:0800-603-8108【通話料無料】携帯電話・PHSからもご利用いただけます
発信者番号は通知されません
「SUUMO(スーモ)を見た」と問い合わせください
つながらない方、不動産会社の方は
|
Building coverage, floor area ratio 建ぺい率・容積率 | | Kenpei rate: 60% ・ 70%, Volume ratio: building coverage ratio of 200% (B Building is 70%. ) 建ペい率:60%・70%、容積率:200%(B号棟の建ぺい率は70%です。) |
Time residents 入居時期 | | 2014 end of February schedule 2014年2月末予定 |
Land of the right form 土地の権利形態 | | Ownership 所有権 |
Structure and method of construction 構造・工法 | | Wooden three-story (framing method) 木造3階建(軸組工法) |
Use district 用途地域 | | Semi-industrial 準工業 |
Land category 地目 | | Residential land 宅地 |
Other limitations その他制限事項 | | Regulations have by the Landscape Act, Regulations have by the Aviation Law 景観法による規制有、航空法による規制有 |
Overview and notices その他概要・特記事項 | | Contact: Kashiwasan Hironobu, Building confirmation number: A Building: No. H25A-JK.eX00983-01 ・ B Building: No. H25A-JK.eX00984-01 担当者:柏山 博信、建築確認番号:A号棟:第H25A-JK.eX00983-01号・B号棟:第H25A-JK.eX00984-01号 |
Company profile 会社概要 | | <Mediation> Governor of Tokyo (2) No. Century 21 (Ltd.) raster House Yubinbango143-0016, Ota-ku, Tokyo, the first 087,972 Omorikita 1-14-1 <仲介>東京都知事(2)第087972号センチュリー21(株)ラスターハウス〒143-0016 東京都大田区大森北1-14-1 |
