New Homes » Kanto » Tokyo » Shinagawa
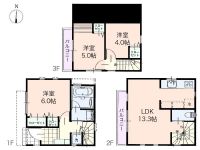 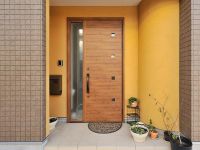
| | Shinagawa-ku, Tokyo 東京都品川区 |
| Tokyu Ikegami Line "Ebara Nakanobu" walk 7 minutes 東急池上線「荏原中延」歩7分 |
| [37.8 million yen in the land + building] Semi-order detached, Plan can be changed 【土地+建物で3780万円】セミオーダー戸建、プラン変更可能です |
| 2 along the line more accessible, Vacant lot passes, Super close, Flat to the station, Around traffic fewer, Shaping land, City gas, Building plan example there 2沿線以上利用可、更地渡し、スーパーが近い、駅まで平坦、周辺交通量少なめ、整形地、都市ガス、建物プラン例有り |
Features pickup 特徴ピックアップ | | 2 along the line more accessible / Vacant lot passes / Super close / Flat to the station / Around traffic fewer / Shaping land / City gas / Building plan example there 2沿線以上利用可 /更地渡し /スーパーが近い /駅まで平坦 /周辺交通量少なめ /整形地 /都市ガス /建物プラン例有り | Price 価格 | | 23,900,000 yen 2390万円 | Building coverage, floor area ratio 建ぺい率・容積率 | | 60% ・ 200% 60%・200% | Sales compartment 販売区画数 | | 1 compartment 1区画 | Land area 土地面積 | | 46.9 sq m (registration) 46.9m2(登記) | Driveway burden-road 私道負担・道路 | | Nothing, West 1.9m width 無、西1.9m幅 | Land situation 土地状況 | | Furuya There vacant lot passes 古家有り更地渡し | Address 住所 | | Shinagawa-ku, Tokyo Nishinakanobu 2 東京都品川区西中延2 | Traffic 交通 | | Tokyu Ikegami Line "Ebara Nakanobu" walk 7 minutes
Oimachi Line Tokyu "Hatanodai" walk 10 minutes
Tokyu Meguro Line "Nishikoyama" walk 13 minutes 東急池上線「荏原中延」歩7分
東急大井町線「旗の台」歩10分
東急目黒線「西小山」歩13分
| Person in charge 担当者より | | Rep Oshiro Age: let me my best served to help the property looking for a 40's your dream. From Okinawa, It has license of Cessna! Holiday is fun to play with the daughter of the 3-year-old. Mortgage and financial consultation also please feel free to. 担当者大城年齢:40代お客様の夢である物件探しのお手伝いを精一杯務めさせて頂きます。沖縄出身、セスナの免許持ってます!休日は3歳の娘と遊ぶのが楽しみです。住宅ローンや資金相談もお気軽にどうぞ。 | Contact お問い合せ先 | | TEL: 0800-603-6987 [Toll free] mobile phone ・ Also available from PHS
Caller ID is not notified
Please contact the "saw SUUMO (Sumo)"
If it does not lead, If the real estate company TEL:0800-603-6987【通話料無料】携帯電話・PHSからもご利用いただけます
発信者番号は通知されません
「SUUMO(スーモ)を見た」と問い合わせください
つながらない方、不動産会社の方は
| Land of the right form 土地の権利形態 | | Ownership 所有権 | Building condition 建築条件 | | With 付 | Time delivery 引き渡し時期 | | Consultation 相談 | Land category 地目 | | Residential land 宅地 | Use district 用途地域 | | One middle and high 1種中高 | Other limitations その他制限事項 | | Height district, Quasi-fire zones 高度地区、準防火地域 | Overview and notices その他概要・特記事項 | | Contact: Oshiro, Facilities: Public Water Supply, This sewage, City gas 担当者:大城、設備:公営水道、本下水、都市ガス | Company profile 会社概要 | | <Mediation> Governor of Tokyo (2) No. 086292 (Corporation) metropolitan area real estate Fair Trade Council member Century 21 (Ltd.) Frontier Home Yubinbango142-0052 Shinagawa-ku, Tokyo Higashinakanobu 2-1-20 <仲介>東京都知事(2)第086292号(公社)首都圏不動産公正取引協議会会員 センチュリー21(株)フロンティアホーム〒142-0052 東京都品川区東中延2-1-20 |
Compartment view + building plan example区画図+建物プラン例 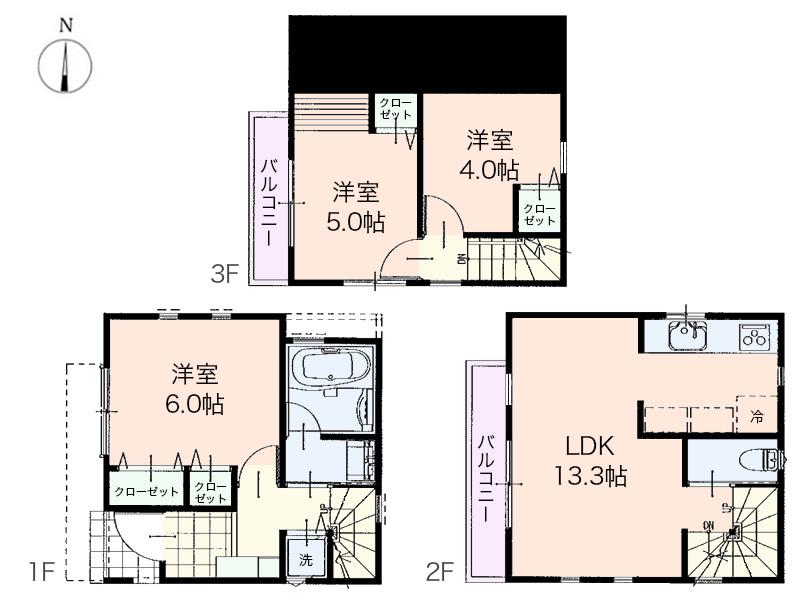 Building plan example, Land price 23,900,000 yen, Land area 46.9 sq m , Building price 13,900,000 yen, Building area 70.73 sq m building price 13,900,000 yen
建物プラン例、土地価格2390万円、土地面積46.9m2、建物価格1390万円、建物面積70.73m2 建物価格1390万円
Model house photoモデルハウス写真 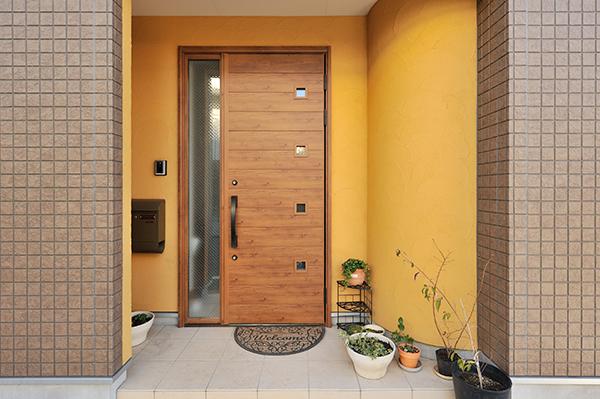 Construction Case
施工事例
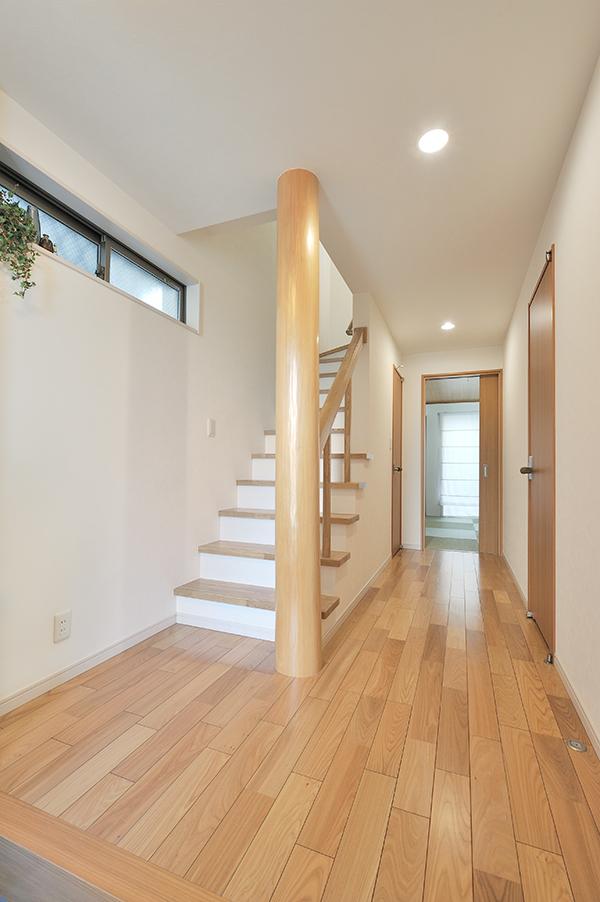 Construction Case
施工事例
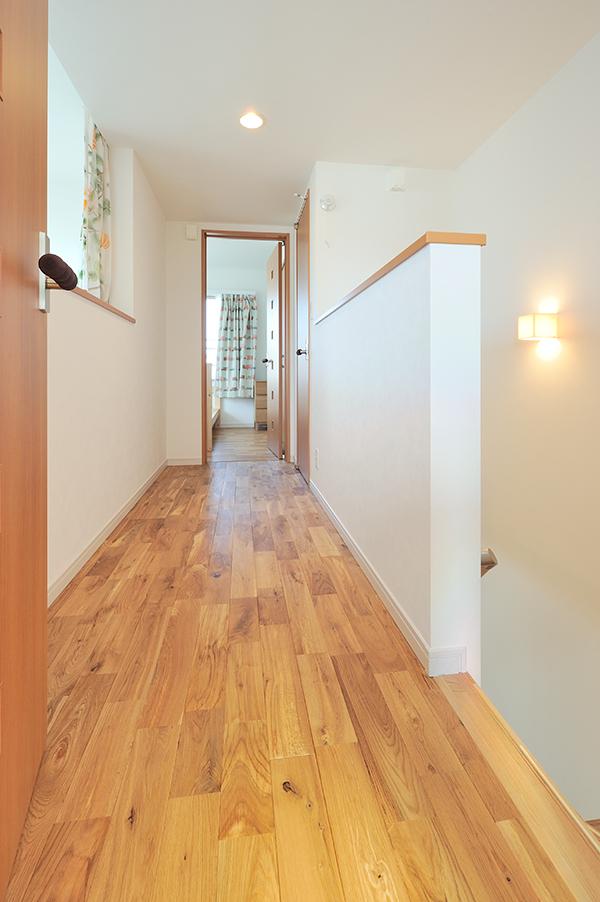 Construction Case
施工事例
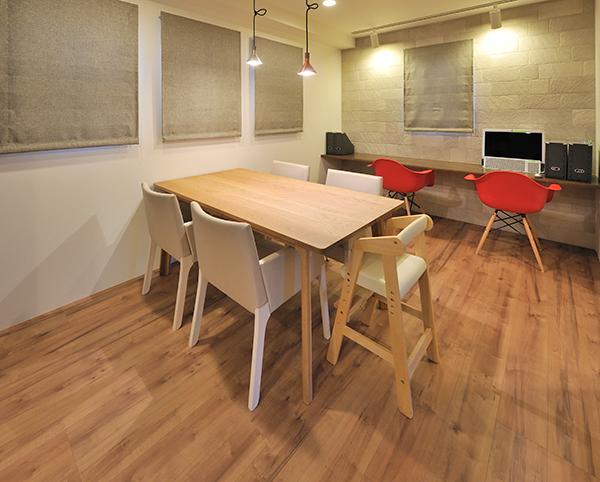 Construction Case
施工事例
Location
|






