New Homes » Kanto » Tokyo » Shinagawa
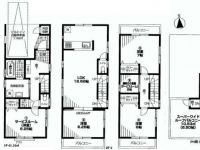 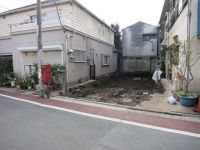
| | Shinagawa-ku, Tokyo 東京都品川区 |
| Oimachi Line Tokyu "Shimo Shimmei" walk 4 minutes 東急大井町線「下神明」歩4分 |
| ■ We live in large type. Roof balcony ■ Housing wealth ■ JR Yamanote Line Osaki Station ・ Keihin Electric Express Railway line Ōimachi Station within walking distance ■大型タイプのお住まい。ルーフバルコニーつき■収納豊富■JR山手線大崎駅・京浜急行線大井町駅徒歩圏内 |
Features pickup 特徴ピックアップ | | 2 along the line more accessible / System kitchen / Bathroom Dryer / LDK15 tatami mats or more / Face-to-face kitchen / All living room flooring / All room 6 tatami mats or more / Water filter / Three-story or more / All rooms are two-sided lighting 2沿線以上利用可 /システムキッチン /浴室乾燥機 /LDK15畳以上 /対面式キッチン /全居室フローリング /全居室6畳以上 /浄水器 /3階建以上 /全室2面採光 | Price 価格 | | 65,800,000 yen 6580万円 | Floor plan 間取り | | 4LDK + S (storeroom) 4LDK+S(納戸) | Units sold 販売戸数 | | 1 units 1戸 | Total units 総戸数 | | 1 units 1戸 | Land area 土地面積 | | 77.1 sq m 77.1m2 | Building area 建物面積 | | 119.05 sq m 119.05m2 | Driveway burden-road 私道負担・道路 | | Nothing, North 5.2m width 無、北5.2m幅 | Completion date 完成時期(築年月) | | May 2014 2014年5月 | Address 住所 | | Shinagawa-ku, Tokyo Yutaka-cho, 2 東京都品川区豊町2 | Traffic 交通 | | Oimachi Line Tokyu "Shimo Shimmei" walk 4 minutes
JR Keihin Tohoku Line "Oimachi" walk 13 minutes
JR Yamanote Line "Osaki" walk 15 minutes 東急大井町線「下神明」歩4分
JR京浜東北線「大井町」歩13分
JR山手線「大崎」歩15分
| Related links 関連リンク | | [Related Sites of this company] 【この会社の関連サイト】 | Person in charge 担当者より | | Person in charge of real-estate and building deep Ryota Age: 20 Daigyokai experience: I lived six years Ota to Unoki. Taking advantage of local strengths, Suggestions, We will carry out guidance. As we and the fun you live your purchase to everyone, We support every effort. 担当者宅建深井 良太年齢:20代業界経験:6年大田区鵜の木に住んでおります。地元の強みを生かして、ご提案、ご案内をさせていただきます。皆様に楽しいお住まいご購入をしていただけるよう、全力でサポートいたします。 | Contact お問い合せ先 | | TEL: 0800-603-8108 [Toll free] mobile phone ・ Also available from PHS
Caller ID is not notified
Please contact the "saw SUUMO (Sumo)"
If it does not lead, If the real estate company TEL:0800-603-8108【通話料無料】携帯電話・PHSからもご利用いただけます
発信者番号は通知されません
「SUUMO(スーモ)を見た」と問い合わせください
つながらない方、不動産会社の方は
| Building coverage, floor area ratio 建ぺい率・容積率 | | 60% ・ 200% 60%・200% | Time residents 入居時期 | | June 2014 schedule 2014年6月予定 | Land of the right form 土地の権利形態 | | Ownership 所有権 | Structure and method of construction 構造・工法 | | Wooden three-story 木造3階建 | Overview and notices その他概要・特記事項 | | Contact: deep Ryota, Building confirmation number: No. 13UDI3S Ken 03124, Parking: Garage 担当者:深井 良太、建築確認番号:第13UDI3S建03124号、駐車場:車庫 | Company profile 会社概要 | | <Mediation> Governor of Tokyo (2) No. Century 21 (Ltd.) raster House Yubinbango143-0016, Ota-ku, Tokyo, the first 087,972 Omorikita 1-14-1 <仲介>東京都知事(2)第087972号センチュリー21(株)ラスターハウス〒143-0016 東京都大田区大森北1-14-1 |
Floor plan間取り図 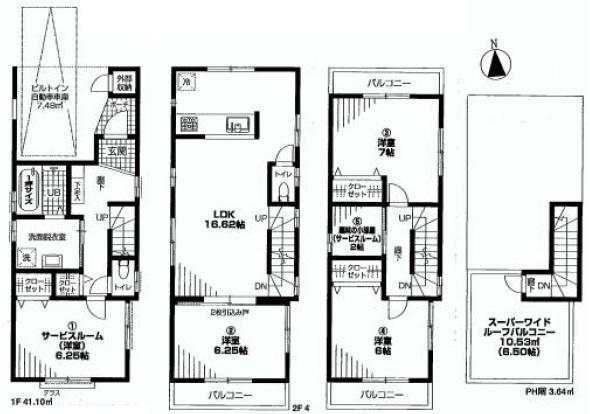 65,800,000 yen, 4LDK + S (storeroom), Land area 77.1 sq m , Building area 119.05 sq m
6580万円、4LDK+S(納戸)、土地面積77.1m2、建物面積119.05m2
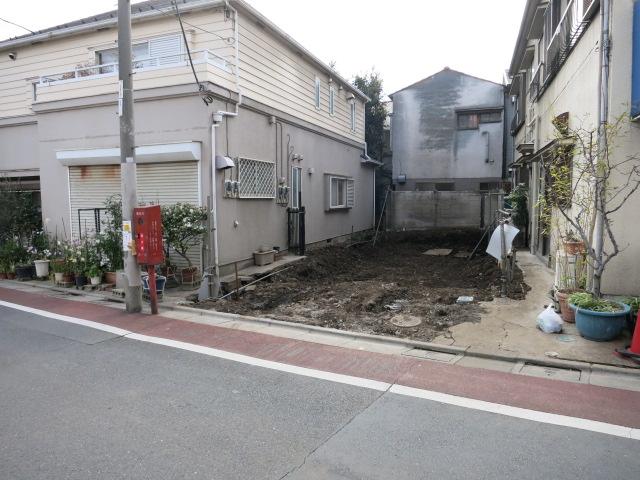 Local appearance photo
現地外観写真
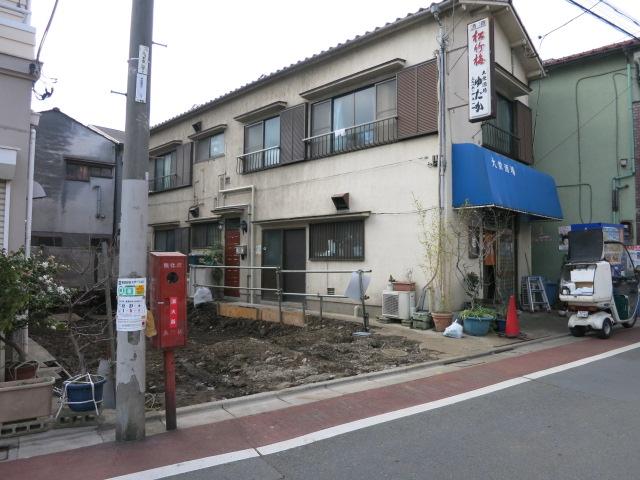 Local photos, including front road
前面道路含む現地写真
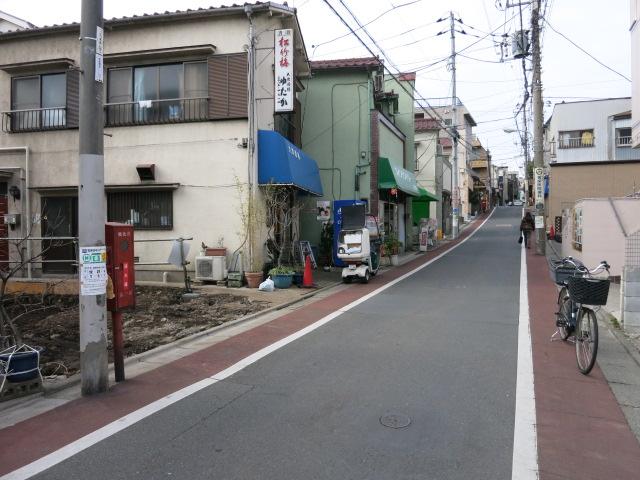 Local photos, including front road
前面道路含む現地写真
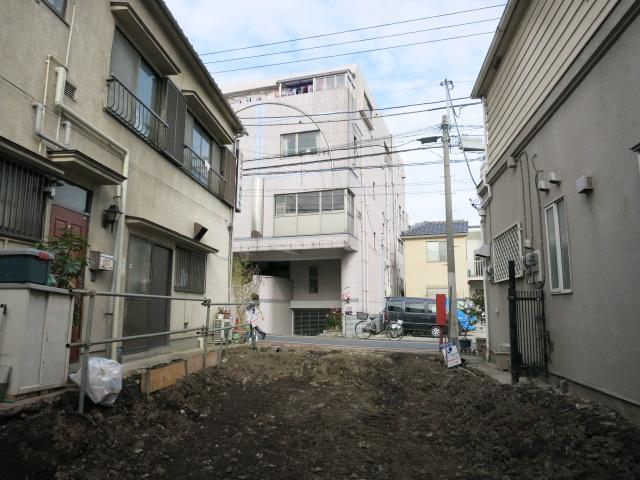 Local photos, including front road
前面道路含む現地写真
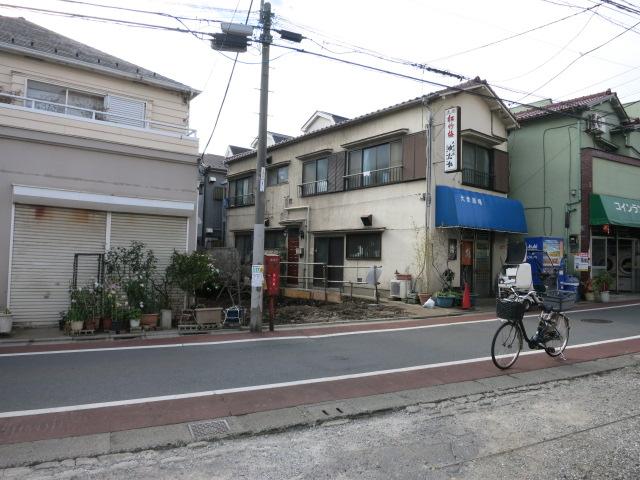 Local photos, including front road
前面道路含む現地写真
Location
|







