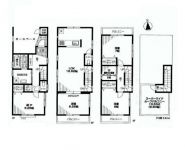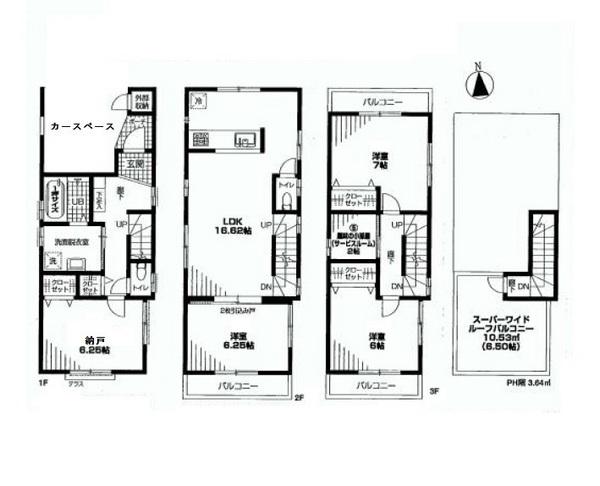|
|
Shinagawa-ku, Tokyo
東京都品川区
|
|
JR Keihin Tohoku Line "Oimachi" walk 12 minutes
JR京浜東北線「大井町」歩12分
|
|
Flat 35S Available Energy-saving standard correspondence Pair glass sash in all room Rich nursery school about 320m Kiyomi kindergarten about 80m
フラット35S利用可 省エネ基準対応 全居室にペアガラスサッシ ゆたか保育園約320m 聖美幼稚園約80m
|
|
Including car space 7.49 square meters in building area
建物面積にカースペース7.49平米含む
|
Features pickup 特徴ピックアップ | | 2 along the line more accessible / System kitchen / Yang per good / LDK15 tatami mats or more / Toilet 2 places / Bathroom 1 tsubo or more / Double-glazing / Warm water washing toilet seat / TV monitor interphone / All room 6 tatami mats or more / Three-story or more / City gas / Storeroom / Flat terrain 2沿線以上利用可 /システムキッチン /陽当り良好 /LDK15畳以上 /トイレ2ヶ所 /浴室1坪以上 /複層ガラス /温水洗浄便座 /TVモニタ付インターホン /全居室6畳以上 /3階建以上 /都市ガス /納戸 /平坦地 |
Price 価格 | | 65,800,000 yen 6580万円 |
Floor plan 間取り | | 3LDK + S (storeroom) 3LDK+S(納戸) |
Units sold 販売戸数 | | 1 units 1戸 |
Total units 総戸数 | | 1 units 1戸 |
Land area 土地面積 | | 77.1 sq m (measured) 77.1m2(実測) |
Building area 建物面積 | | 119.05 sq m (measured), Among the first floor garage 7.48 sq m 119.05m2(実測)、うち1階車庫7.48m2 |
Driveway burden-road 私道負担・道路 | | Nothing, North 5.2m width (contact the road width 5.2m) 無、北5.2m幅(接道幅5.2m) |
Completion date 完成時期(築年月) | | May 2014 2014年5月 |
Address 住所 | | Shinagawa-ku, Tokyo Yutaka-cho, 2 東京都品川区豊町2 |
Traffic 交通 | | JR Keihin Tohoku Line "Oimachi" walk 12 minutes
JR Yamanote Line "Osaki" walk 15 minutes
Toei Asakusa Line "Togoshi" walk 13 minutes JR京浜東北線「大井町」歩12分
JR山手線「大崎」歩15分
都営浅草線「戸越」歩13分
|
Related links 関連リンク | | [Related Sites of this company] 【この会社の関連サイト】 |
Person in charge 担当者より | | Rep Ito Takashi 担当者伊東 隆 |
Contact お問い合せ先 | | TEL: 0800-603-1869 [Toll free] mobile phone ・ Also available from PHS
Caller ID is not notified
Please contact the "saw SUUMO (Sumo)"
If it does not lead, If the real estate company TEL:0800-603-1869【通話料無料】携帯電話・PHSからもご利用いただけます
発信者番号は通知されません
「SUUMO(スーモ)を見た」と問い合わせください
つながらない方、不動産会社の方は
|
Building coverage, floor area ratio 建ぺい率・容積率 | | 60% ・ 200% 60%・200% |
Time residents 入居時期 | | June 2014 schedule 2014年6月予定 |
Land of the right form 土地の権利形態 | | Ownership 所有権 |
Structure and method of construction 構造・工法 | | Wooden three-story 木造3階建 |
Use district 用途地域 | | One dwelling 1種住居 |
Overview and notices その他概要・特記事項 | | Contact: Ito Takashi, Facilities: Public Water Supply, This sewage, City gas, Building confirmation number: No. 13UDI3S Ken 01324, Parking: Car Port 担当者:伊東 隆、設備:公営水道、本下水、都市ガス、建築確認番号:第13UDI3S建01324号、駐車場:カーポート |
Company profile 会社概要 | | <Mediation> Governor of Tokyo (5) No. 060733 (Corporation) All Japan Real Estate Association (Corporation) metropolitan area real estate Fair Trade Council member Century 21 (Ltd.) Tokio run Dix Yubinbango144-0051 Ota-ku, Tokyo Nishikamata 7-18-4 <仲介>東京都知事(5)第060733号(公社)全日本不動産協会会員 (公社)首都圏不動産公正取引協議会加盟センチュリー21(株)トキオランディックス〒144-0051 東京都大田区西蒲田7-18-4 |

