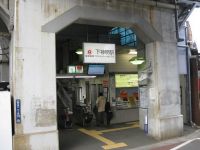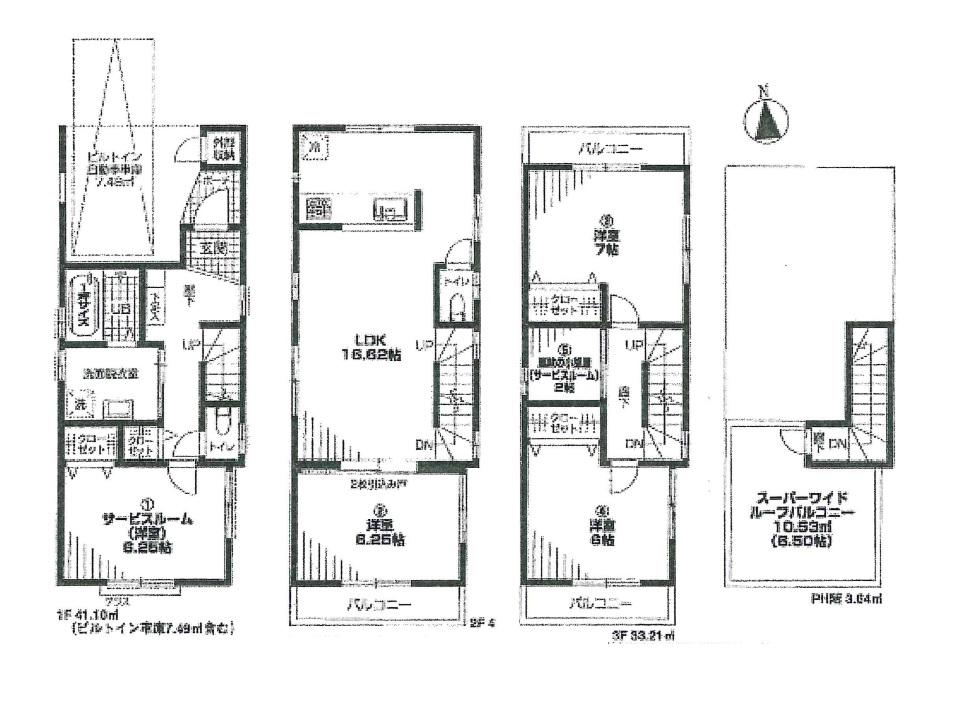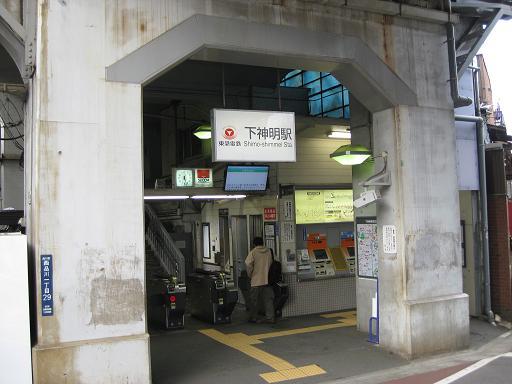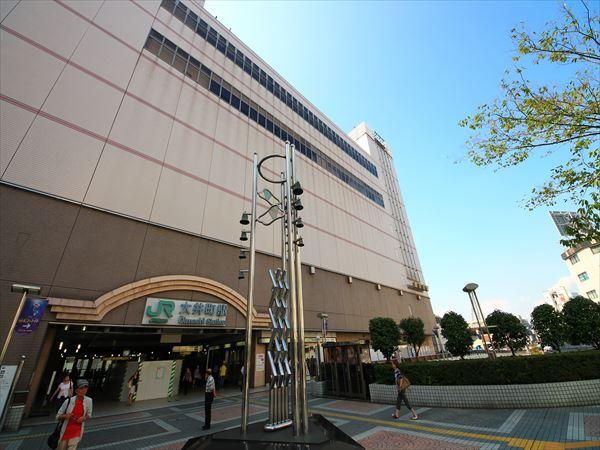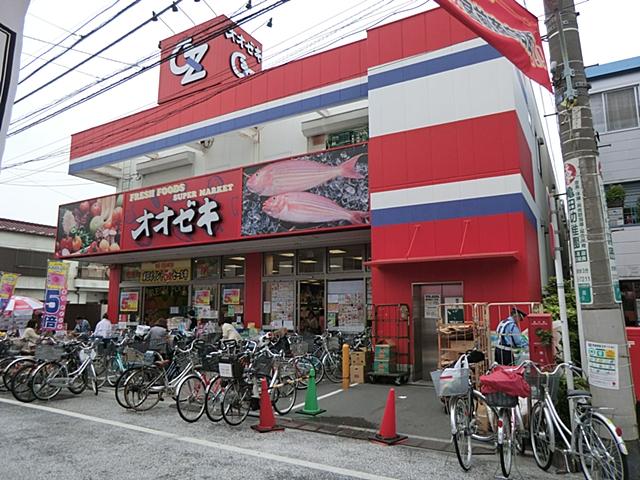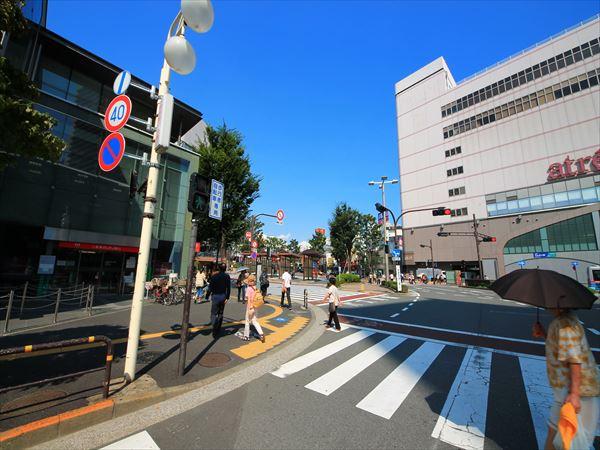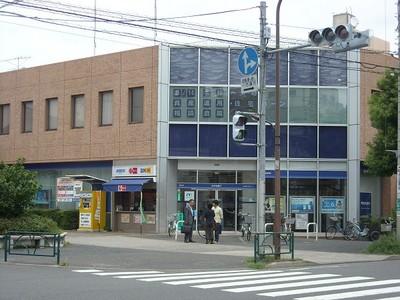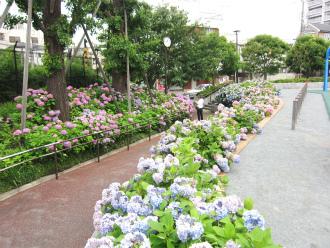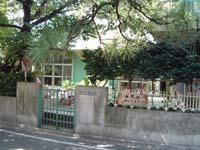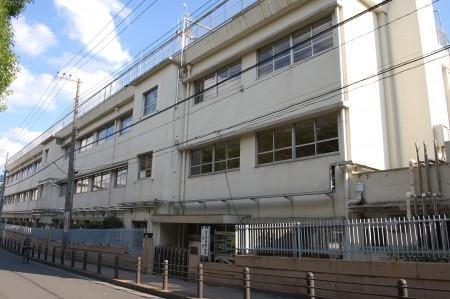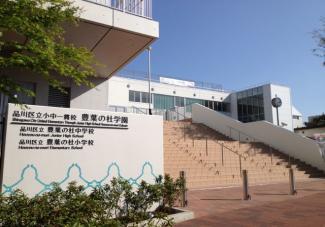|
|
Shinagawa-ku, Tokyo
東京都品川区
|
|
Oimachi Line Tokyu "Shimo Shimmei" walk 4 minutes
東急大井町線「下神明」歩4分
|
|
Shaping land between a population of about 5.2M Garage one minute to three-story large 4LDK Super wide roof balcony All room 6 Pledge or more and clear a floor plan in the living room about 16.6 Pledge
間口約5.2Mの整形地 3階建ての大型4LDKに車庫1台分 スーパーワイドルーフバルコニー付き リビング約16.6帖に全居室6帖以上とゆとりある間取り
|
|
There is a service room of about 2 quires, You can use it for multiple purposes Oimachi Line "Shimo Shimmei" 4-minute walk from the station 5 routes 4 Station available good location Nursery and elementary and junior high schools near, School children is also safe [Togoshi Small ・ During Mori of Toyoha]
約2帖のサービスルームがあり、多目的にお使いいただけます 大井町線『下神明』駅より徒歩4分 5路線4駅利用可能な好立地 保育園や小中学校が近く、お子様の通学も安心です 【戸越小・豊葉の杜中】
|
Features pickup 特徴ピックアップ | | 2 along the line more accessible / Super close / System kitchen / Bathroom Dryer / Yang per good / A quiet residential area / LDK15 tatami mats or more / Shaping land / Washbasin with shower / Face-to-face kitchen / 3 face lighting / Barrier-free / Toilet 2 places / Bathroom 1 tsubo or more / Double-glazing / Otobasu / Warm water washing toilet seat / The window in the bathroom / TV monitor interphone / Leafy residential area / Ventilation good / All room 6 tatami mats or more / Three-story or more / Living stairs / City gas / Storeroom / All rooms are two-sided lighting / roof balcony 2沿線以上利用可 /スーパーが近い /システムキッチン /浴室乾燥機 /陽当り良好 /閑静な住宅地 /LDK15畳以上 /整形地 /シャワー付洗面台 /対面式キッチン /3面採光 /バリアフリー /トイレ2ヶ所 /浴室1坪以上 /複層ガラス /オートバス /温水洗浄便座 /浴室に窓 /TVモニタ付インターホン /緑豊かな住宅地 /通風良好 /全居室6畳以上 /3階建以上 /リビング階段 /都市ガス /納戸 /全室2面採光 /ルーフバルコニー |
Price 価格 | | 65,800,000 yen 6580万円 |
Floor plan 間取り | | 4LDK + S (storeroom) 4LDK+S(納戸) |
Units sold 販売戸数 | | 1 units 1戸 |
Land area 土地面積 | | 77.1 sq m (23.32 square meters) 77.1m2(23.32坪) |
Building area 建物面積 | | 119.05 sq m (36.01 square meters) 119.05m2(36.01坪) |
Driveway burden-road 私道負担・道路 | | Nothing, North 5.3m width 無、北5.3m幅 |
Completion date 完成時期(築年月) | | May 2014 2014年5月 |
Address 住所 | | Shinagawa-ku, Tokyo Yutaka-cho, 2 東京都品川区豊町2 |
Traffic 交通 | | Oimachi Line Tokyu "Shimo Shimmei" walk 4 minutes
JR Keihin Tohoku Line "Oimachi" walk 12 minutes
JR Yamanote Line "Osaki" walk 15 minutes 東急大井町線「下神明」歩4分
JR京浜東北線「大井町」歩12分
JR山手線「大崎」歩15分
|
Person in charge 担当者より | | [Regarding this property.] Three-story large 4LDK! Seongnam ・ Josai area Please Leave! ! Local contact information by area limited! Unpublished Property number! ! Contact us, please call! 03-3797-3468 【この物件について】3階建ての大型4LDK! 城南・城西エリアはおまかせください!!エリア限定による地元密着情報!未公開物件多数!!お問い合わせはお電話下さい!03-3797-3468 |
Contact お問い合せ先 | | TEL: 0800-601-5017 [Toll free] mobile phone ・ Also available from PHS
Caller ID is not notified
Please contact the "saw SUUMO (Sumo)"
If it does not lead, If the real estate company TEL:0800-601-5017【通話料無料】携帯電話・PHSからもご利用いただけます
発信者番号は通知されません
「SUUMO(スーモ)を見た」と問い合わせください
つながらない方、不動産会社の方は
|
Building coverage, floor area ratio 建ぺい率・容積率 | | 60% ・ 200% 60%・200% |
Time residents 入居時期 | | June 2014 schedule 2014年6月予定 |
Land of the right form 土地の権利形態 | | Ownership 所有権 |
Structure and method of construction 構造・工法 | | Wooden three-story 木造3階建 |
Overview and notices その他概要・特記事項 | | Facilities: Public Water Supply, This sewage, City gas, Building confirmation number: No. 13USI2S Ken 01324, Parking: Garage 設備:公営水道、本下水、都市ガス、建築確認番号:第13USI2S建01324号、駐車場:車庫 |
Company profile 会社概要 | | <Mediation> Governor of Tokyo (1) No. 095623 (stock) Tokyo House Yubinbango158-0098 Setagaya-ku, Tokyo Kamiyoga 5-4-5 <仲介>東京都知事(1)第095623号(株)東京ハウス〒158-0098 東京都世田谷区上用賀5-4-5 |

