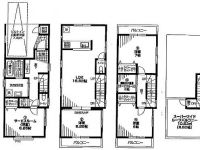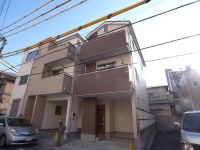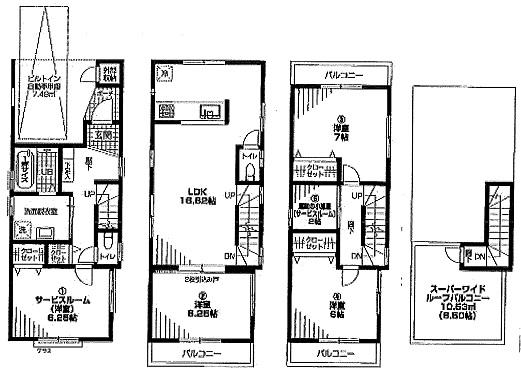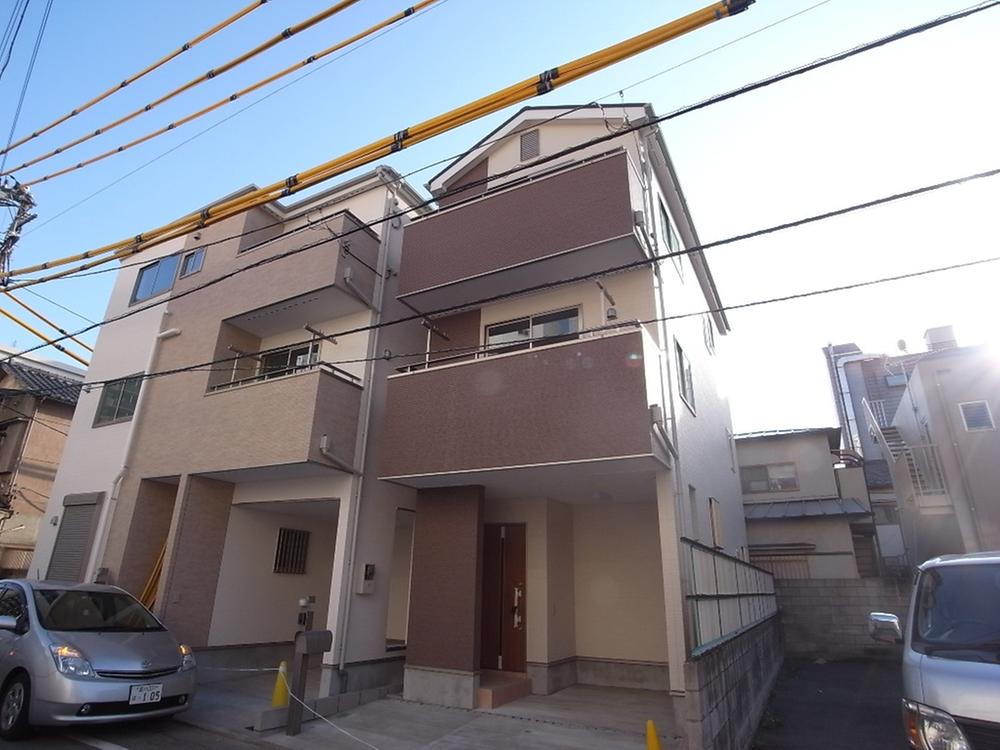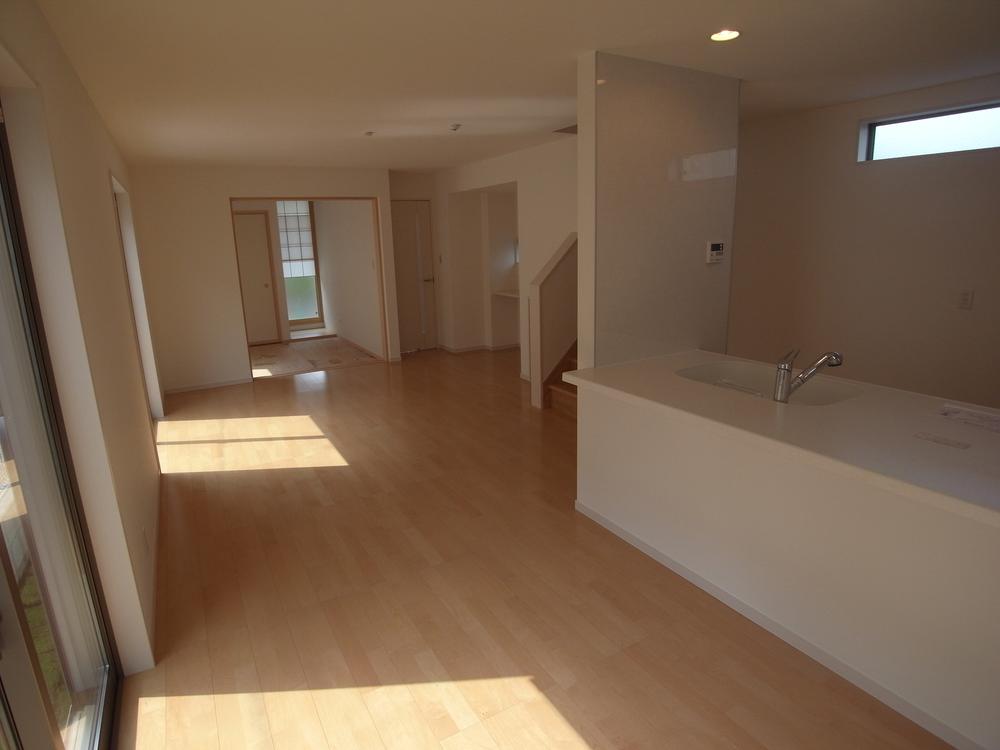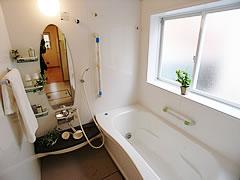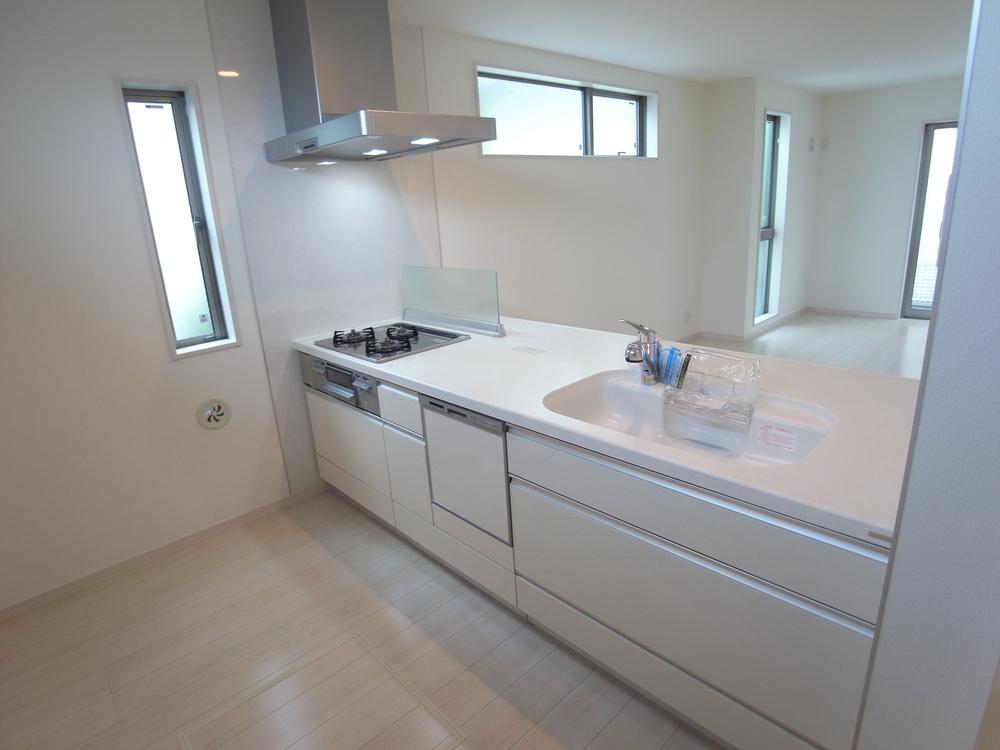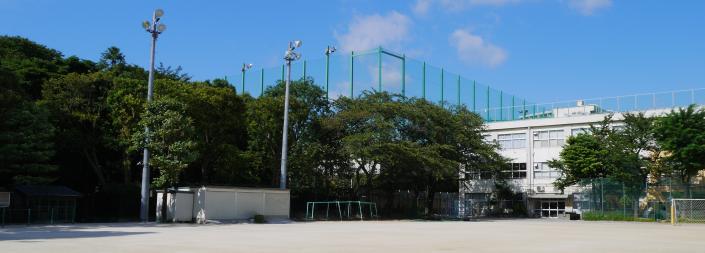|
|
Shinagawa-ku, Tokyo
東京都品川区
|
|
Oimachi Line Tokyu "Shimo Shimmei" walk 4 minutes
東急大井町線「下神明」歩4分
|
|
<<< Oimachi walking distance, It is a good location with excellent convenience and living environment. >>> Large 4SLDK building area of about 120 square meters. , Please feel the living space of the room.
<<< 大井町徒歩圏、利便性と住環境に優れた好立地です。 >>>大型4SLDK建物面積約120平米。ゆとりの住空間をご体感ください。
|
|
◆ ◇ ◆ ◇ ◆ ◇ Recommended point ◇ ◆ ◇ ◆ ◇ ◆ ● "Shimo Shimmei" 5 routes available good location as including a 4-minute walk. ● There uncommon garden space on the south side in this area. ● storage rich 4SLDK, Easy-to-use floor plans in the face-to-face kitchen. ● leisurely bath time in 1 pyeong type of bathroom. ● earthquake ・ Endurance ・ It is an excellent flat 35S corresponding housing to energy-saving performance. Surrounding properties also together we will introduce. In our company, Real estate experts ・ FP will be thorough support looking for your My Home. [Free dial] Please feel free to contact us at 0120-917-150.
◆◇◆◇◆◇おすすめポイント◇◆◇◆◇◆●「下神明」徒歩4分をはじめとして5路線利用可能な好立地。●このエリアでは珍しく南側に庭スペース有り。●収納豊富な4SLDK、対面キッチンで使いやすい間取りです。●1坪タイプの浴室でゆったりバスタイムを。●耐震・耐久・省エネ性能に優れたフラット35S対応住宅です。周辺物件も併せてご紹介致します。弊社では、不動産の専門家・FPがあなたのマイホーム探しを徹底サポート致します。【フリーダイヤル】0120-917-150までお気軽にお問い合わせくださいませ。
|
Features pickup 特徴ピックアップ | | Vibration Control ・ Seismic isolation ・ Earthquake resistant / 2 along the line more accessible / Energy-saving water heaters / It is close to the city / System kitchen / Bathroom Dryer / LDK15 tatami mats or more / Shaping land / Face-to-face kitchen / Toilet 2 places / South balcony / Double-glazing / Warm water washing toilet seat / Nantei / All living room flooring / Built garage / Dish washing dryer / Water filter / Three-story or more / Living stairs / City gas / Storeroom / All rooms are two-sided lighting 制震・免震・耐震 /2沿線以上利用可 /省エネ給湯器 /市街地が近い /システムキッチン /浴室乾燥機 /LDK15畳以上 /整形地 /対面式キッチン /トイレ2ヶ所 /南面バルコニー /複層ガラス /温水洗浄便座 /南庭 /全居室フローリング /ビルトガレージ /食器洗乾燥機 /浄水器 /3階建以上 /リビング階段 /都市ガス /納戸 /全室2面採光 |
Price 価格 | | 65,800,000 yen 6580万円 |
Floor plan 間取り | | 3LDK + S (storeroom) 3LDK+S(納戸) |
Units sold 販売戸数 | | 1 units 1戸 |
Total units 総戸数 | | 1 units 1戸 |
Land area 土地面積 | | 77.1 sq m (measured) 77.1m2(実測) |
Building area 建物面積 | | 119.05 sq m (measured) 119.05m2(実測) |
Driveway burden-road 私道負担・道路 | | Nothing, North 5.2m width (contact the road width 5.2m) 無、北5.2m幅(接道幅5.2m) |
Completion date 完成時期(築年月) | | May 2014 2014年5月 |
Address 住所 | | Shinagawa-ku, Tokyo Yutaka-cho 3 東京都品川区豊町3 |
Traffic 交通 | | Oimachi Line Tokyu "Shimo Shimmei" walk 4 minutes
JR Yamanote Line "Osaki" walk 15 minutes
Rinkai "Oimachi" walk 13 minutes 東急大井町線「下神明」歩4分
JR山手線「大崎」歩15分
りんかい線「大井町」歩13分
|
Person in charge 担当者より | | Person in charge of real-estate and building FP Matsukawa Junpei Age: removes the anxiety of the 20s customers, As you can with a real estate purchase with confidence, We support every effort. Please do not hesitate to contact us no matter how trivial thing. 担当者宅建FP松川純平年齢:20代お客様の不安を取り除き、安心して不動産購入をして頂けるよう、全力でサポート致します。どんなに些細なことでもお気軽にお問い合わせくださいませ。 |
Contact お問い合せ先 | | TEL: 0800-603-7091 [Toll free] mobile phone ・ Also available from PHS
Caller ID is not notified
Please contact the "saw SUUMO (Sumo)"
If it does not lead, If the real estate company TEL:0800-603-7091【通話料無料】携帯電話・PHSからもご利用いただけます
発信者番号は通知されません
「SUUMO(スーモ)を見た」と問い合わせください
つながらない方、不動産会社の方は
|
Building coverage, floor area ratio 建ぺい率・容積率 | | 60% ・ 200% 60%・200% |
Time residents 入居時期 | | June 2014 schedule 2014年6月予定 |
Land of the right form 土地の権利形態 | | Ownership 所有権 |
Structure and method of construction 構造・工法 | | Wooden three-story 木造3階建 |
Use district 用途地域 | | One dwelling 1種住居 |
Overview and notices その他概要・特記事項 | | Contact: Matsukawa Junpei, Facilities: Public Water Supply, This sewage, City gas, Building confirmation number: first 13UDI3S01324, Parking: Garage 担当者:松川純平、設備:公営水道、本下水、都市ガス、建築確認番号:第13UDI3S01324、駐車場:車庫 |
Company profile 会社概要 | | <Mediation> Governor of Tokyo (2) No. 086581 (Ltd.) ad cast Yubinbango150-0022 Shibuya-ku, Tokyo Ebisuminami 1-25-1 <仲介>東京都知事(2)第086581号(株)アドキャスト〒150-0022 東京都渋谷区恵比寿南1-25-1 |
