New Homes » Kanto » Tokyo » Shinagawa
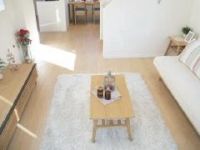 
| | Shinagawa-ku, Tokyo 東京都品川区 |
| JR Yamanote Line "Osaki" walk 9 minutes JR山手線「大崎」歩9分 |
| [LDK of southeast! ] [Storage enhancement plan! ] [3LDK with carport in the Shinagawa] ◇ mortgage ・ Available upon financial planning consultation. ◇ limited to Tokyo entire center property also many many introduce possible! 【南東向きのLDK!】【収納充実プラン!】【品川区内で3LDKカーポート付き】◇住宅ローン・資金計画ご相談承ります。◇都内全域中心に限定物件も多数多数ご紹介可能! |
| We offer a large number of ▼▼ our original properties that collectively preview available properties anxious will guide ▼▼ everyone. Professional staff will advice such as consultation on financial planning and tax measures. Monthly payment example try compared to your area of rent now ----------- ■ | In the case of borrowings 4,180 yen | Borrowing period 35 years / Interest rate 0.875% | «Monthly repayments About 115,575 yen » □ ----------------- ■ ※ The preferential interest rates apply, conditions ・ There is a review. ※ Financial planning ・ When your worries in your loan will accept your consultation professional staff. ※ Document request, Please feel free to contact us local's guide. ▼▼内覧可能な物件をまとめてご案内致します▼▼皆様の気になる当社オリジナル物件情報を多数ご用意しております。資金計画や税金対策についてのご相談など専門スタッフがアドバイス致します。今お住まいの賃料と比べてみて下さい月々の支払い例―――――――――――■| 借入額4,180万円の場合 | 借入期間35年/金利0.875% |≪月々返済額 約115,575円≫□―――――――――――――――――■※金利優遇適用には、条件・審査がございます。※資金計画・ご融資でお悩みの際は専門のスタッフがご相談をお受けします。※資料請求、現地のご案内はお気軽にお問い合わせください。 |
Features pickup 特徴ピックアップ | | Measures to conserve energy / 2 along the line more accessible / Fiscal year Available / Super close / It is close to the city / System kitchen / Bathroom Dryer / Yang per good / All room storage / A quiet residential area / Face-to-face kitchen / Bathroom 1 tsubo or more / Southeast direction / South balcony / Warm water washing toilet seat / The window in the bathroom / TV monitor interphone / Mu front building / All living room flooring / Water filter / Three-story or more / Living stairs / City gas / All rooms are two-sided lighting / Flat terrain / Floor heating 省エネルギー対策 /2沿線以上利用可 /年度内入居可 /スーパーが近い /市街地が近い /システムキッチン /浴室乾燥機 /陽当り良好 /全居室収納 /閑静な住宅地 /対面式キッチン /浴室1坪以上 /東南向き /南面バルコニー /温水洗浄便座 /浴室に窓 /TVモニタ付インターホン /前面棟無 /全居室フローリング /浄水器 /3階建以上 /リビング階段 /都市ガス /全室2面採光 /平坦地 /床暖房 | Event information イベント情報 | | Local guide Board (please make a reservation beforehand) schedule / Question of looking for the public in the house ・ We will hold a "residence consultation" about the question. Consultation on the house, Please do not hesitate to contact us. Our first motto "consulting Fast", I am keeping in mind the suggestions to suit your! "Law on Real Estate ・ Tax / Buying and selling ・ Operation / Rent ・ management / Architecture ・ Renovation ", etc., Professional staff will be happy to answer for a variety of consultation. Because it does not take the cost, Please feel free to contact us. ▼▼▼▼▼▼▼▼▼▼▼▼▼▼▼▼▼▼▼▼▼▼▼▼ not only see once, To see together the properties to be worried about not only the single item, Bad place together ・ Let the house hunting convincing you do not regret think a good place! Weekday ・ Saturdays, Sundays, and holidays, Please book your convenience time and date in advance! Not please let us feel free to tell us the circumstances of the customer. Professional staff will advice such as consultation on financial planning and tax measures. Support a nice smile in the cozy house ~ House hunting that connects the future ~ To Ayukuhomu 0800-805-4002 Please feel free to contact us at. ▲▲▲▲▲▲▲▲▲▲▲▲▲▲▲▲▲▲▲▲▲▲▲▲ 現地案内会(事前に必ず予約してください)日程/公開中住まい探しの疑問・質問について『住まい相談会』を開催します。住まいに関するご相談、お気軽にお問い合わせくださいませ。当社は「コンサルティングファースト」をモットーに先ず、お客様に合ったご提案を心掛けております!不動産に関する「法律・税務/売買・運用/賃貸・管理/建築・リフォーム」など、様々なご相談に対して専門スタッフがお答えさせていただきます。費用はかかりませんので、お気軽にご相談ください。▼▼▼▼▼▼▼▼▼▼▼▼▼▼▼▼▼▼▼▼▼▼▼▼一度見るだけでなく、一件だけでなく気になる物件をまとめてご覧になり、一緒に悪い所・いい所を考えて後悔しない納得のいく家探しをしましょう!平日・土日祝日、ご都合の良い日時を事前にご予約ください!お気軽にお客様のご都合をお聞かせくださいませ。資金計画や税金対策についてのご相談など専門スタッフがアドバイス致します。心地よい住まいで素敵な笑顔を応援します ~ 未来をつなぐ家探し ~ アユクホームへ0800-805-4002 までお気軽にご連絡くださいませ。▲▲▲▲▲▲▲▲▲▲▲▲▲▲▲▲▲▲▲▲▲▲▲▲ | Price 価格 | | 41,800,000 yen 4180万円 | Floor plan 間取り | | 4LDK 4LDK | Units sold 販売戸数 | | 1 units 1戸 | Land area 土地面積 | | 48.05 sq m 48.05m2 | Building area 建物面積 | | 85.11 sq m 85.11m2 | Driveway burden-road 私道負担・道路 | | Nothing, Southeast 4.3m width 無、南東4.3m幅 | Completion date 完成時期(築年月) | | March 2014 2014年3月 | Address 住所 | | Osaki, Shinagawa-ku, Tokyo 4 東京都品川区大崎4 | Traffic 交通 | | JR Yamanote Line "Osaki" walk 9 minutes
Tokyu Ikegami Line "Osaki Hirokoji" walk 7 minutes
Toei Asakusa Line "Togoshi" walk 9 minutes JR山手線「大崎」歩9分
東急池上線「大崎広小路」歩7分
都営浅草線「戸越」歩9分
| Related links 関連リンク | | [Related Sites of this company] 【この会社の関連サイト】 | Person in charge 担当者より | | Rep Abiko YasushiTadashi 担当者我孫子 泰規 | Contact お問い合せ先 | | (Ltd.) Ayukuhomu TEL: 0800-805-4002 [Toll free] mobile phone ・ Also available from PHS
Caller ID is not notified
Please contact the "saw SUUMO (Sumo)"
If it does not lead, If the real estate company (株)アユクホームTEL:0800-805-4002【通話料無料】携帯電話・PHSからもご利用いただけます
発信者番号は通知されません
「SUUMO(スーモ)を見た」と問い合わせください
つながらない方、不動産会社の方は
| Expenses 諸費用 | | Rent: 13,648 yen / Month 地代:1万3648円/月 | Building coverage, floor area ratio 建ぺい率・容積率 | | 60% ・ 300% 60%・300% | Time residents 入居時期 | | March 2014 schedule 2014年3月予定 | Land of the right form 土地の権利形態 | | Leasehold (Old), Leasehold period new 20 years 賃借権(旧)、借地期間新規20年 | Structure and method of construction 構造・工法 | | Wooden three-story 木造3階建 | Use district 用途地域 | | One dwelling 1種住居 | Other limitations その他制限事項 | | Height district, Quasi-fire zones 高度地区、準防火地域 | Overview and notices その他概要・特記事項 | | Contact: Abiko YasushiTadashi, Facilities: Public Water Supply, This sewage, City gas, Building confirmation number: No. KS113-3120-00589, Parking: Car Port 担当者:我孫子 泰規、設備:公営水道、本下水、都市ガス、建築確認番号:第KS113-3120-00589号、駐車場:カーポート | Company profile 会社概要 | | <Mediation> Governor of Tokyo (1) No. 095480 (Ltd.) Ayukuhomu Yubinbango153-0063 Meguro-ku, Tokyo Meguro 2-10-16 <仲介>東京都知事(1)第095480号(株)アユクホーム〒153-0063 東京都目黒区目黒2-10-16 |
Same specifications photos (living)同仕様写真(リビング) 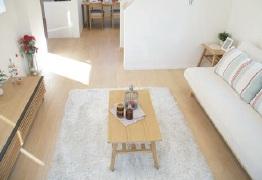 Same specifications living reference photograph
同仕様リビング参考写真
Rendering (appearance)完成予想図(外観) 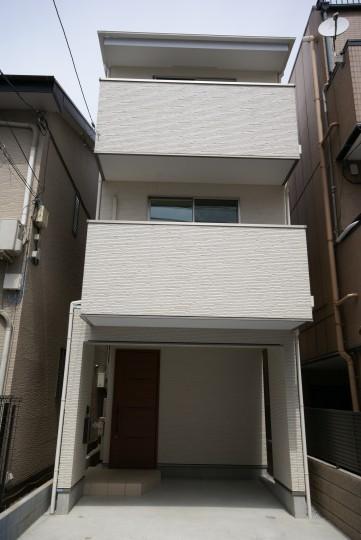 Building same specifications reference photograph
建物同仕様参考写真
Otherその他 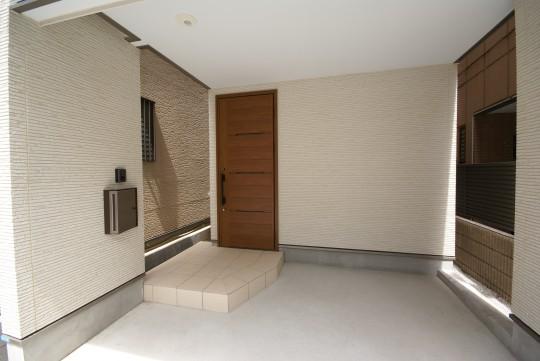 Carport entrance reference photograph
カーポート玄関参考写真
Floor plan間取り図 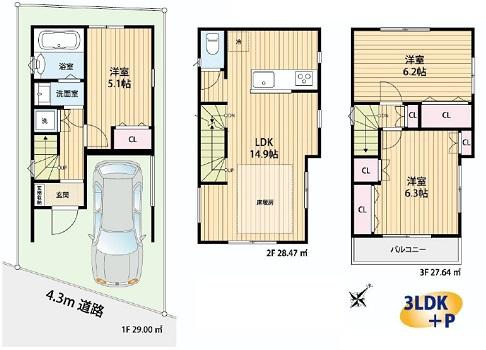 41,800,000 yen, 4LDK, Land area 48.05 sq m , Building area 85.11 sq m in Shinagawa Ward is a spacious floor plan with a carport 3LDK!
4180万円、4LDK、土地面積48.05m2、建物面積85.11m2 品川区内でカーポート付き3LDKのゆったりした間取りです!
Local appearance photo現地外観写真 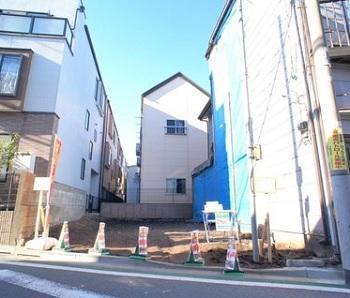 Sunny south road!
日当たり良好南道路!
Local photos, including front road前面道路含む現地写真 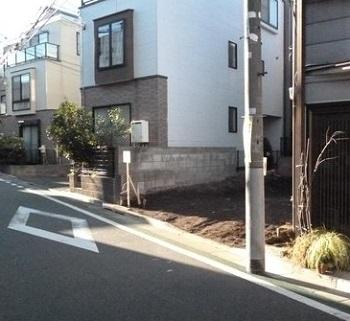 Sunny south side road!
日当たり良好南側道路!
Supermarketスーパー 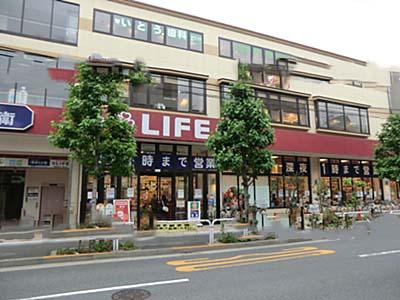 319m up to life Osaki hundred antiferromagnetic through shop
ライフ大崎百反通店まで319m
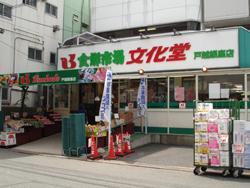 Super Bunkado Togoshiginza to the store 602m
スーパー文化堂戸越銀座店まで602m
Junior high school中学校 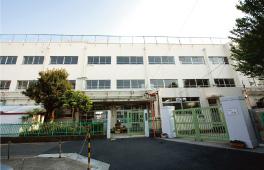 481m to Shinagawa Ward Osaki Junior High School
品川区立大崎中学校まで481m
Primary school小学校 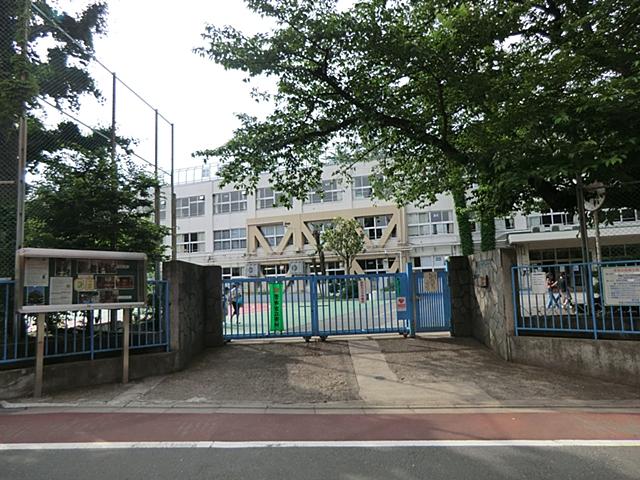 313m to Shinagawa Ward Hohsui Corporation Elementary School
品川区立芳水小学校まで313m
Kindergarten ・ Nursery幼稚園・保育園 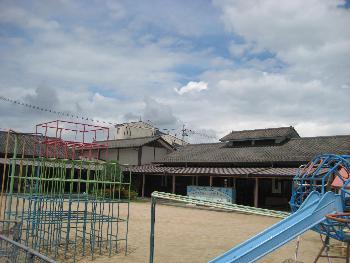 210m to Osaki kindergarten
大崎幼稚園まで210m
Library図書館 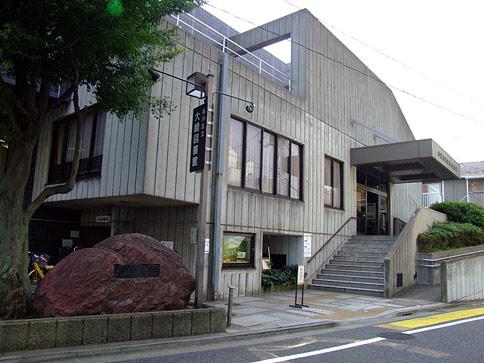 542m to Shinagawa Ward Osaki Library
品川区立大崎図書館まで542m
Police station ・ Police box警察署・交番 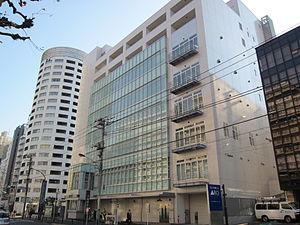 504m to Osaki police station
大崎警察署まで504m
Park公園 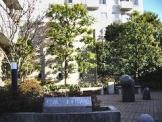 Togoshi 341m until chome green space
戸越一丁目緑地まで341m
Location
|















