New Homes » Kanto » Tokyo » Shinjuku ward
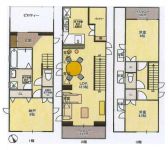 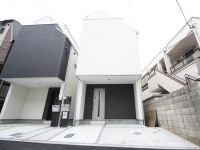
| | Shinjuku-ku, Tokyo 東京都新宿区 |
| Tokyo Metro Tozai Line "Waseda" walk 6 minutes 東京メトロ東西線「早稲田」歩6分 |
| 2 along the line more accessible, LDK18 tatami mats or more, System kitchen, Yang per good, All room storage, Shaping land, Face-to-face kitchen, Toilet 2 places, South balcony, The window in the bathroom, Ventilation good, All room Florin 2沿線以上利用可、LDK18畳以上、システムキッチン、陽当り良好、全居室収納、整形地、対面式キッチン、トイレ2ヶ所、南面バルコニー、浴室に窓、通風良好、全居室フローリン |
| 2 along the line more accessible, LDK18 tatami mats or more, System kitchen, Yang per good, All room storage, Shaping land, Face-to-face kitchen, Toilet 2 places, South balcony, The window in the bathroom, Ventilation good, All living room flooring, Southwestward, Three-story or more, Living stairs, City gas, Storeroom, Maintained sidewalk 2沿線以上利用可、LDK18畳以上、システムキッチン、陽当り良好、全居室収納、整形地、対面式キッチン、トイレ2ヶ所、南面バルコニー、浴室に窓、通風良好、全居室フローリング、南西向き、3階建以上、リビング階段、都市ガス、納戸、整備された歩道 |
Features pickup 特徴ピックアップ | | 2 along the line more accessible / LDK18 tatami mats or more / System kitchen / Yang per good / All room storage / Shaping land / Face-to-face kitchen / Toilet 2 places / South balcony / The window in the bathroom / Ventilation good / All living room flooring / Southwestward / Three-story or more / Living stairs / City gas / Storeroom / Maintained sidewalk 2沿線以上利用可 /LDK18畳以上 /システムキッチン /陽当り良好 /全居室収納 /整形地 /対面式キッチン /トイレ2ヶ所 /南面バルコニー /浴室に窓 /通風良好 /全居室フローリング /南西向き /3階建以上 /リビング階段 /都市ガス /納戸 /整備された歩道 | Price 価格 | | 67,800,000 yen 6780万円 | Floor plan 間取り | | 2LDK + S (storeroom) 2LDK+S(納戸) | Units sold 販売戸数 | | 1 units 1戸 | Land area 土地面積 | | 67.04 sq m (20.27 square meters) 67.04m2(20.27坪) | Building area 建物面積 | | 67.04 sq m (20.27 square meters), Set back equity mortgage (set back the equity portion 3.5 sq m) 67.04m2(20.27坪)、セットバック持分付住宅(セットバック持分部分3.5m2) | Driveway burden-road 私道負担・道路 | | Nothing, Northeast 3.2m width 無、北東3.2m幅 | Completion date 完成時期(築年月) | | December 2012 2012年12月 | Address 住所 | | Shinjuku-ku, Tokyo Wakamatsucho 東京都新宿区若松町 | Traffic 交通 | | Tokyo Metro Tozai Line "Waseda" walk 6 minutes
Toei Oedo Line "Kawada Wakamatsu" walk 6 minutes
Toei Oedo Line "Ushigome Yanagicho" walk 8 minutes 東京メトロ東西線「早稲田」歩6分
都営大江戸線「若松河田」歩6分
都営大江戸線「牛込柳町」歩8分
| Contact お問い合せ先 | | TEL: 0800-603-0049 [Toll free] mobile phone ・ Also available from PHS
Caller ID is not notified
Please contact the "saw SUUMO (Sumo)"
If it does not lead, If the real estate company TEL:0800-603-0049【通話料無料】携帯電話・PHSからもご利用いただけます
発信者番号は通知されません
「SUUMO(スーモ)を見た」と問い合わせください
つながらない方、不動産会社の方は
| Building coverage, floor area ratio 建ぺい率・容積率 | | 60% ・ 300% 60%・300% | Time residents 入居時期 | | Consultation 相談 | Land of the right form 土地の権利形態 | | Ownership 所有権 | Structure and method of construction 構造・工法 | | Wooden three-story 木造3階建 | Use district 用途地域 | | One dwelling 1種住居 | Other limitations その他制限事項 | | Set-back: already, Height district セットバック:済、高度地区 | Overview and notices その他概要・特記事項 | | Facilities: Public Water Supply, City gas, Parking: Garage 設備:公営水道、都市ガス、駐車場:車庫 | Company profile 会社概要 | | <Mediation> Minister of Land, Infrastructure and Transport (7) No. 003766 (Corporation) Tokyo Metropolitan Government Building Lots and Buildings Transaction Business Association (Corporation) metropolitan area real estate Fair Trade Council member Co., Ltd., Building Products housing business Lesson 3 Yubinbango151-0065 Shibuya-ku, Tokyo Oyama-cho, 18-6 <仲介>国土交通大臣(7)第003766号(公社)東京都宅地建物取引業協会会員 (公社)首都圏不動産公正取引協議会加盟(株)住建ハウジング営業3課〒151-0065 東京都渋谷区大山町18-6 |
Floor plan間取り図 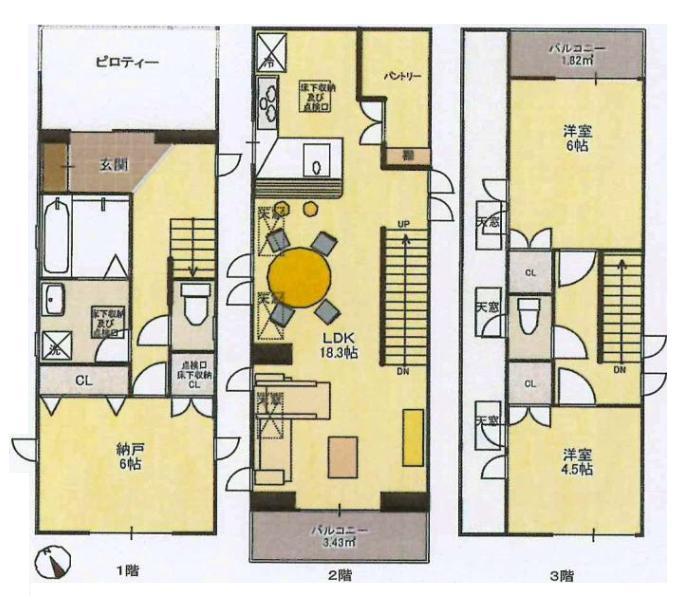 67,800,000 yen, 2LDK + S (storeroom), Land area 67.04 sq m , Large space of the building area 67.04 sq m LDK18.3 Pledge! Is a floor plan of 3LDK that comfortably live with your family everyone.
6780万円、2LDK+S(納戸)、土地面積67.04m2、建物面積67.04m2 LDK18.3帖の大空間!ご家族皆様でゆったり暮らせる3LDKの間取りです。
Local appearance photo現地外観写真 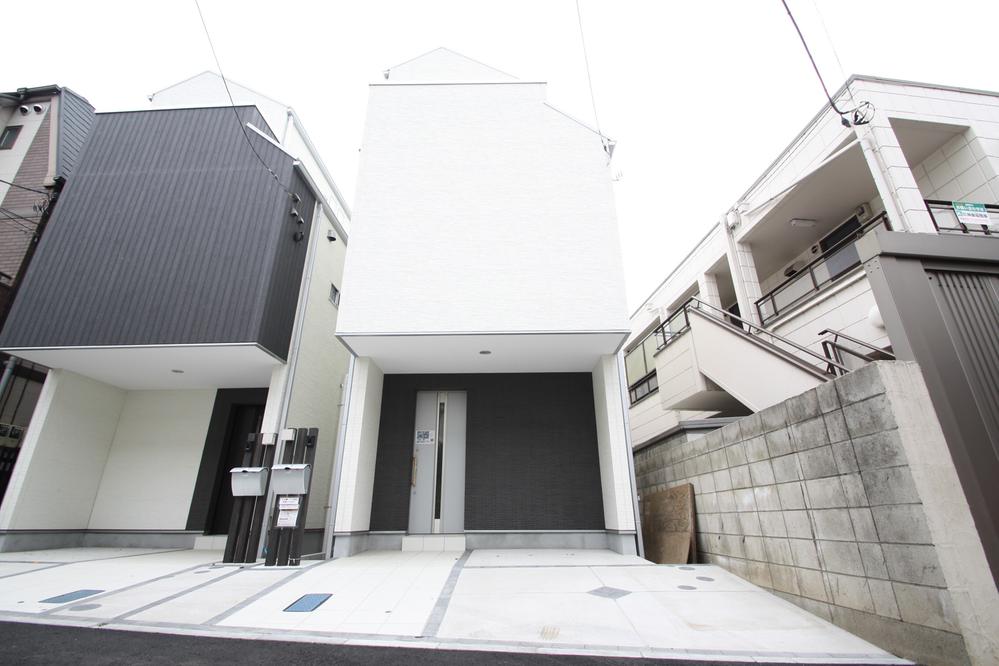 Local (April 2013) Shooting
現地(2013年4月)撮影
Livingリビング 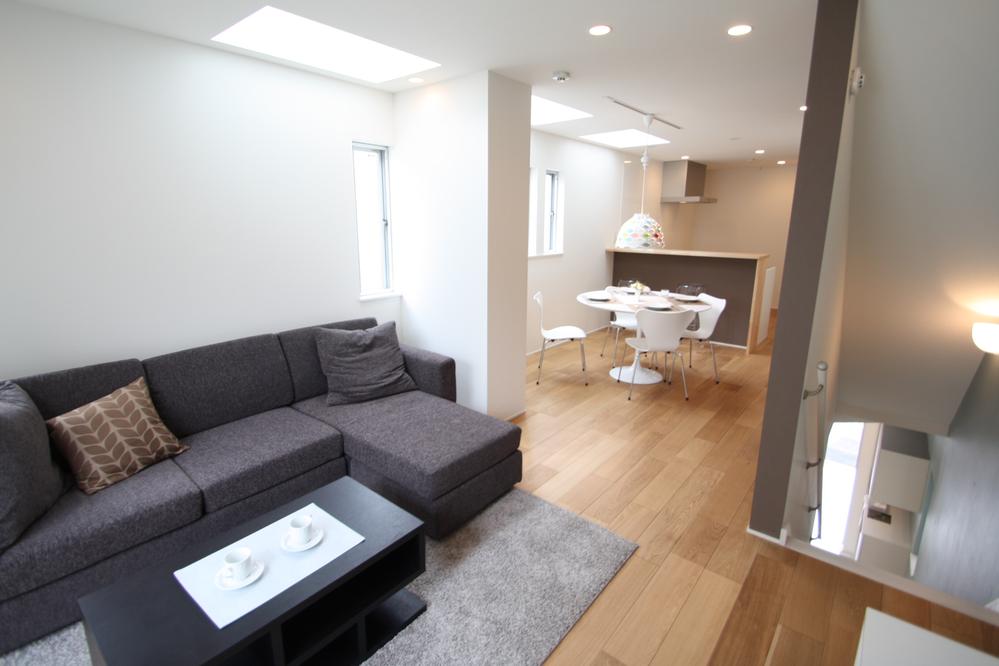 Indoor (April 2013) Shooting
室内(2013年4月)撮影
Bathroom浴室 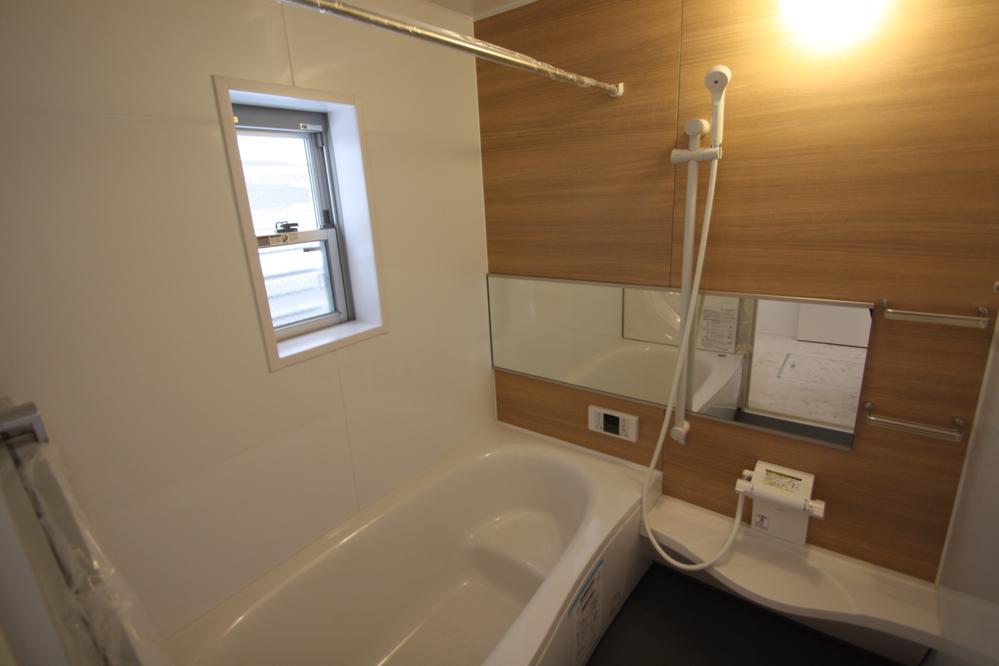 Indoor (April 2013) Shooting
室内(2013年4月)撮影
Kitchenキッチン 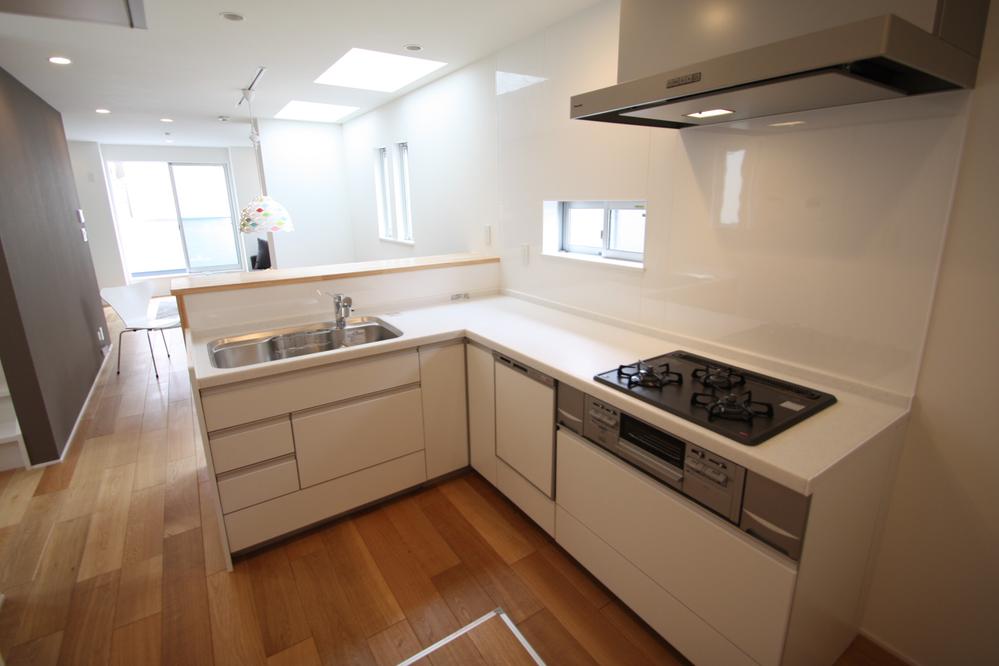 Indoor (April 2013) Shooting
室内(2013年4月)撮影
Other introspectionその他内観 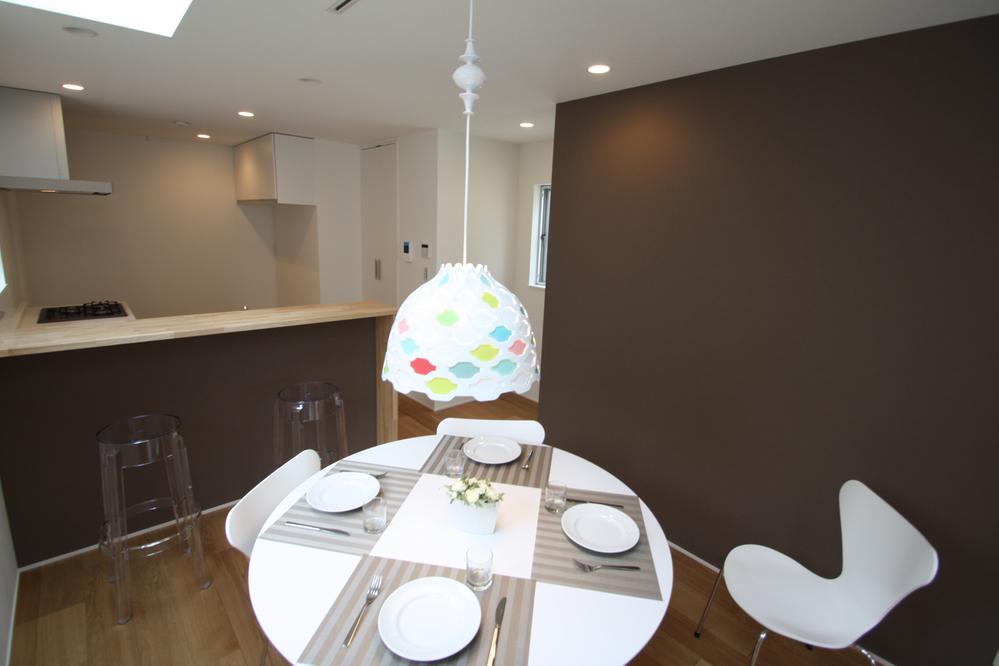 Indoor (April 2013) Shooting
室内(2013年4月)撮影
Location
|







