New Homes » Kanto » Tokyo » Shinjuku ward
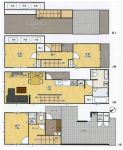 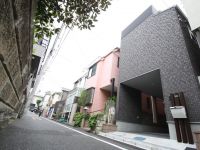
| | Shinjuku-ku, Tokyo 東京都新宿区 |
| Tokyo Metro Tozai Line "Kagurazaka" walk 6 minutes 東京メトロ東西線「神楽坂」歩6分 |
| 2 along the line more accessible, System kitchen, Yang per good, All room storage, LDK15 tatami mats or more, Around traffic fewer, Dish washing dryer, Three-story or more, City gas, roof balcony, Floor heating 2沿線以上利用可、システムキッチン、陽当り良好、全居室収納、LDK15畳以上、周辺交通量少なめ、食器洗乾燥機、3階建以上、都市ガス、ルーフバルコニー、床暖房 |
| 2 along the line more accessible, System kitchen, Yang per good, All room storage, LDK15 tatami mats or more, Around traffic fewer, Dish washing dryer, Three-story or more, City gas, roof balcony, Floor heating 2沿線以上利用可、システムキッチン、陽当り良好、全居室収納、LDK15畳以上、周辺交通量少なめ、食器洗乾燥機、3階建以上、都市ガス、ルーフバルコニー、床暖房 |
Features pickup 特徴ピックアップ | | 2 along the line more accessible / System kitchen / Yang per good / All room storage / LDK15 tatami mats or more / Around traffic fewer / Dish washing dryer / Three-story or more / City gas / roof balcony / Floor heating 2沿線以上利用可 /システムキッチン /陽当り良好 /全居室収納 /LDK15畳以上 /周辺交通量少なめ /食器洗乾燥機 /3階建以上 /都市ガス /ルーフバルコニー /床暖房 | Price 価格 | | 78,800,000 yen 7880万円 | Floor plan 間取り | | 2LDK + S (storeroom) 2LDK+S(納戸) | Units sold 販売戸数 | | 1 units 1戸 | Land area 土地面積 | | 64.72 sq m (19.57 square meters) 64.72m2(19.57坪) | Building area 建物面積 | | 64.72 sq m (19.57 tsubo) (Registration) 64.72m2(19.57坪)(登記) | Driveway burden-road 私道負担・道路 | | Nothing, Northeast 3.6m width 無、北東3.6m幅 | Completion date 完成時期(築年月) | | July 2012 2012年7月 | Address 住所 | | Shinjuku-ku, Tokyo Yarai cho 東京都新宿区矢来町 | Traffic 交通 | | Tokyo Metro Tozai Line "Kagurazaka" walk 6 minutes
Toei Oedo Line "Ushigome Kagurazaka" walk 6 minutes
Tokyo Metro Yurakucho Line "Edogawabashi" walk 17 minutes 東京メトロ東西線「神楽坂」歩6分
都営大江戸線「牛込神楽坂」歩6分
東京メトロ有楽町線「江戸川橋」歩17分
| Contact お問い合せ先 | | TEL: 0800-603-0049 [Toll free] mobile phone ・ Also available from PHS
Caller ID is not notified
Please contact the "saw SUUMO (Sumo)"
If it does not lead, If the real estate company TEL:0800-603-0049【通話料無料】携帯電話・PHSからもご利用いただけます
発信者番号は通知されません
「SUUMO(スーモ)を見た」と問い合わせください
つながらない方、不動産会社の方は
| Building coverage, floor area ratio 建ぺい率・容積率 | | 60% ・ 300% 60%・300% | Time residents 入居時期 | | Consultation 相談 | Land of the right form 土地の権利形態 | | Ownership 所有権 | Structure and method of construction 構造・工法 | | Wooden three-story 木造3階建 | Use district 用途地域 | | One middle and high 1種中高 | Other limitations その他制限事項 | | Set-back: already, Height district セットバック:済、高度地区 | Overview and notices その他概要・特記事項 | | Facilities: Public Water Supply, City gas, Parking: car space 設備:公営水道、都市ガス、駐車場:カースペース | Company profile 会社概要 | | <Mediation> Minister of Land, Infrastructure and Transport (7) No. 003766 (Corporation) Tokyo Metropolitan Government Building Lots and Buildings Transaction Business Association (Corporation) metropolitan area real estate Fair Trade Council member Co., Ltd., Building Products housing business Lesson 3 Yubinbango151-0065 Shibuya-ku, Tokyo Oyama-cho, 18-6 <仲介>国土交通大臣(7)第003766号(公社)東京都宅地建物取引業協会会員 (公社)首都圏不動産公正取引協議会加盟(株)住建ハウジング営業3課〒151-0065 東京都渋谷区大山町18-6 |
Floor plan間取り図 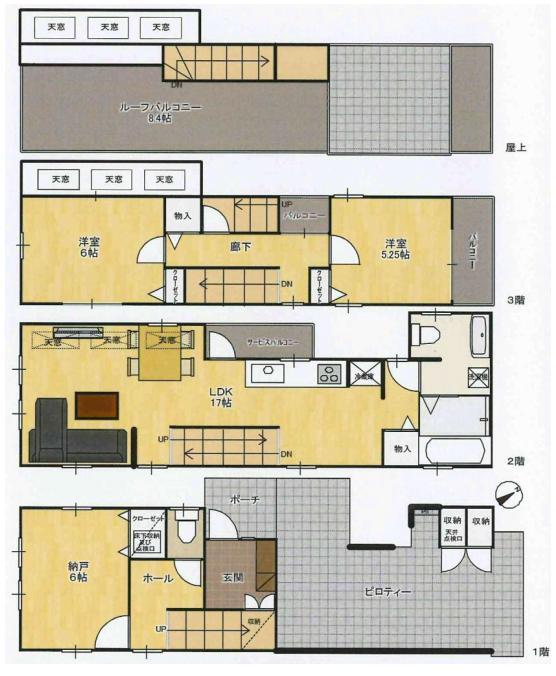 78,800,000 yen, 2LDK + S (storeroom), Land area 64.72 sq m , Or BBQ would be how a large roof balcony of the building area 64.72 sq m 8 quires more than. What downtown sky, It's was so wider. It can also after-party at 17 Pledge of loose LDK.
7880万円、2LDK+S(納戸)、土地面積64.72m2、建物面積64.72m2 8帖超の大きなルーフバルコニーでBBQは如何でしょうか。都心の空って、こんなに広かったんですね。17帖のゆったりLDKでアフターパーティーも出来ますね。
Local appearance photo現地外観写真 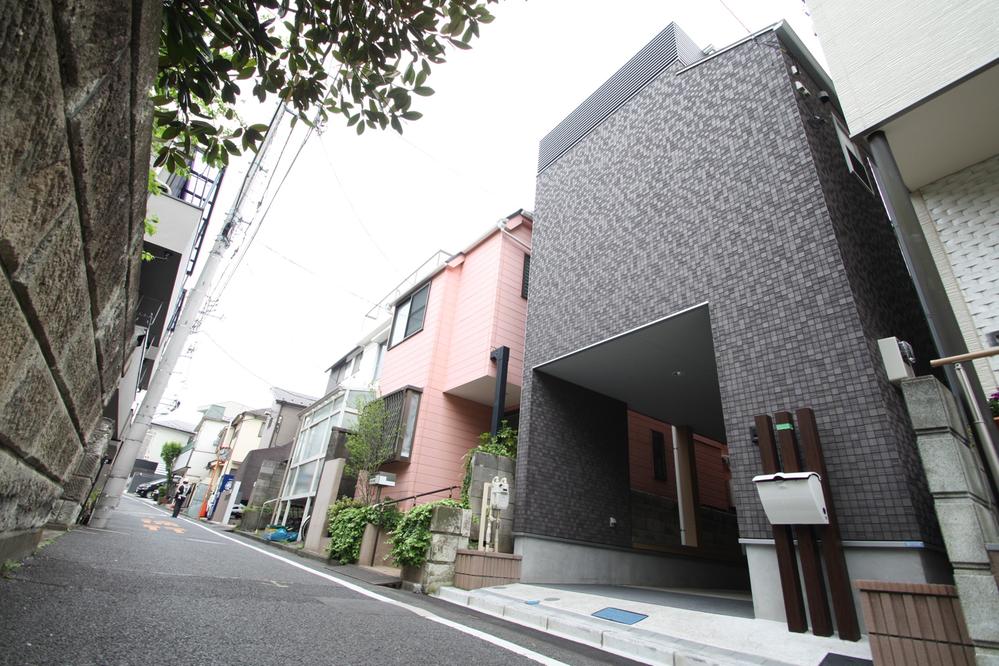 Local (April 2013) Shooting It is the appearance of calm and quiet.
現地(2013年4月)撮影
静かで落ち着いたたたずまいです。
Livingリビング 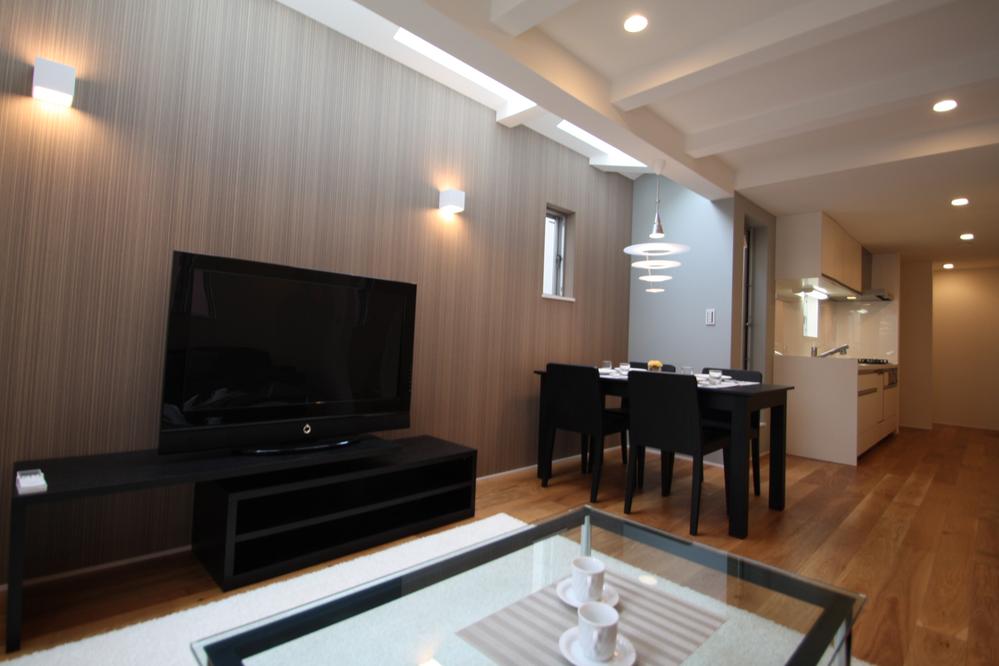 Indoor (April 2013) Shooting Is a simple, stylish LDK, which also attached furniture made in Italy to spacious space.
室内(2013年4月)撮影
広々とした空間にイタリア製の家具も付いているシンプルでオシャレなLDKです。
Bathroom浴室 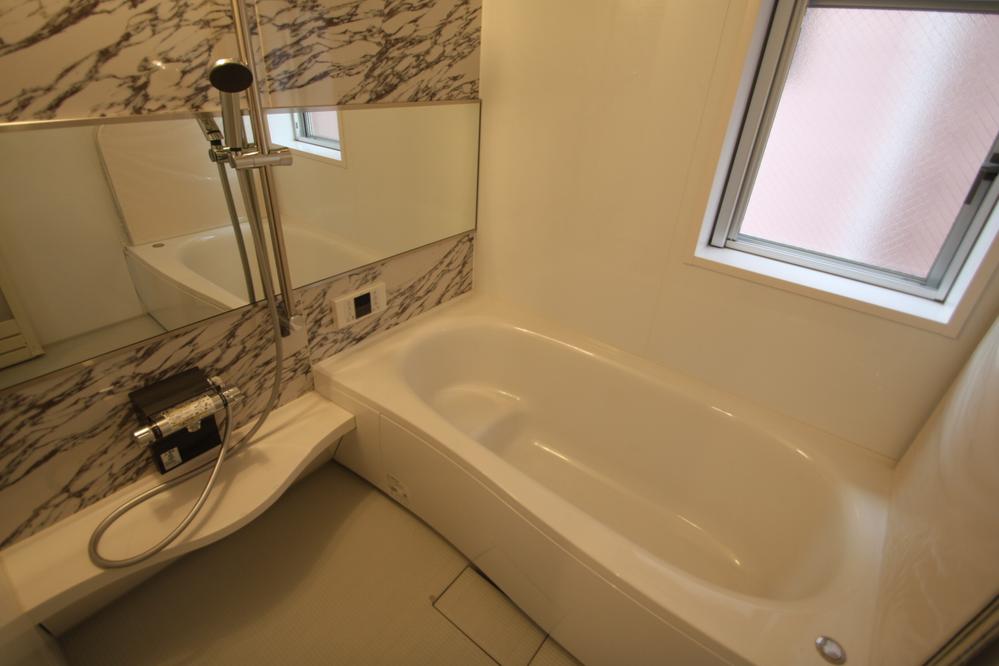 Indoor (April 2013) Shooting Bathroom with window, I can refresh contains the feelings have air!
室内(2013年4月)撮影
窓付きの浴室、気持ちい空気が入りリフレッシュ出来ますね!
Kitchenキッチン 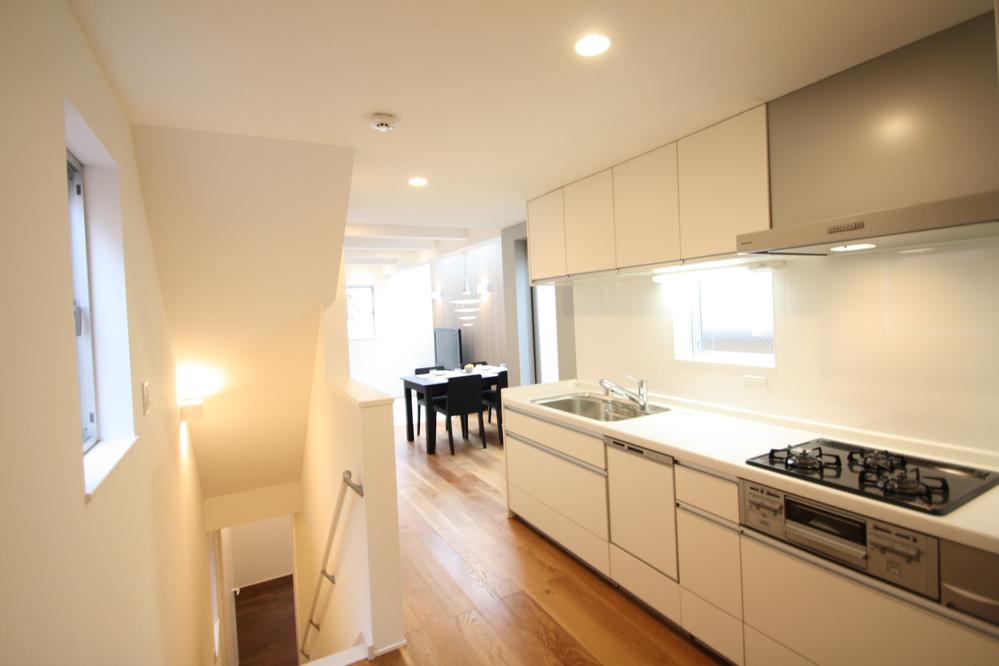 Indoor (April 2013) Shooting Bright kitchen that even the light is inserted without lighting, You also can make comfortably cuisine.
室内(2013年4月)撮影
照明がなくても光が差し込む明るいキッチン、料理も気持ちよく作れますね。
Location
|






