New Homes » Kanto » Tokyo » Shinjuku ward
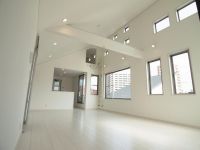 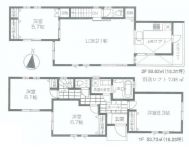
| | Shinjuku-ku, Tokyo 東京都新宿区 |
| Tokyo Metro Tozai Line "Ochiai" walk 11 minutes 東京メトロ東西線「落合」歩11分 |
| Seibu Shinjuku Line "Nakai" Station 3-minute walk ○ Zenshitsuminami facing the LD of large 4LDK ○ sunny ceiling height 4.5m built on a hill of the spacious 21 quires 西武新宿線「中井」駅徒歩3分○全室南向きの高台に建つ大型4LDK○陽光溢れる天井高4.5mのLDは広々21帖 |
| "Nakai" is a station in Shinjuku-ku, which stops the Seibu Shinjuku Line and Toei Oedo Line. Mall is spread around with a taste seems station of Seibu Railway, It aligns rich to groceries from daily necessities. 5 minutes is also quiet and comfortable also comfortable to live in a residential area of the peaceful atmosphere if you walk. 「中井」は西武新宿線と都営大江戸線が停車する新宿区内の駅です。西武鉄道の駅らしい風情のある商店街が周辺に広がり、日用品から食料品まで豊富に揃います。5分も歩けば静かで穏やかな雰囲気の住宅街で住み心地も快適です。 |
Features pickup 特徴ピックアップ | | 2 along the line more accessible / LDK20 tatami mats or more / Facing south / System kitchen / Bathroom Dryer / Yang per good / All room storage / Siemens south road / A quiet residential area / Face-to-face kitchen / Toilet 2 places / 2-story / South balcony / Double-glazing / Zenshitsuminami direction / Warm water washing toilet seat / loft / TV with bathroom / The window in the bathroom / Dish washing dryer / Or more ceiling height 2.5m / Water filter / City gas / All rooms are two-sided lighting / Located on a hill / Floor heating 2沿線以上利用可 /LDK20畳以上 /南向き /システムキッチン /浴室乾燥機 /陽当り良好 /全居室収納 /南側道路面す /閑静な住宅地 /対面式キッチン /トイレ2ヶ所 /2階建 /南面バルコニー /複層ガラス /全室南向き /温水洗浄便座 /ロフト /TV付浴室 /浴室に窓 /食器洗乾燥機 /天井高2.5m以上 /浄水器 /都市ガス /全室2面採光 /高台に立地 /床暖房 | Price 価格 | | 79,800,000 yen 7980万円 | Floor plan 間取り | | 4LDK 4LDK | Units sold 販売戸数 | | 1 units 1戸 | Total units 総戸数 | | 1 units 1戸 | Land area 土地面積 | | 142.31 sq m (measured), Alley-like portion: 38.47 sq m including 142.31m2(実測)、路地状部分:38.47m2含 | Building area 建物面積 | | 104.35 sq m (measured) 104.35m2(実測) | Driveway burden-road 私道負担・道路 | | Nothing, South 7.8m width 無、南7.8m幅 | Completion date 完成時期(築年月) | | March 2013 2013年3月 | Address 住所 | | Shinjuku-ku, Tokyo Nakai 2 東京都新宿区中井2 | Traffic 交通 | | Tokyo Metro Tozai Line "Ochiai" walk 11 minutes
Seibu Shinjuku Line "Nakai" walk 3 minutes
Toei Oedo Line "Nakai" walk 4 minutes 東京メトロ東西線「落合」歩11分
西武新宿線「中井」歩3分
都営大江戸線「中井」歩4分
| Related links 関連リンク | | [Related Sites of this company] 【この会社の関連サイト】 | Person in charge 担当者より | | The person in charge Inoue Yuchi Age: 20s customers determined that thing and we will support every effort to meet and always thought the best of my home and what the. Anything please consult. 担当者井上 祐地年齢:20代お客様の求めている物は何なのかを常に考え最高のマイホームと出会えるよう全力でサポートさせて頂きます。何でもご相談ください。 | Contact お問い合せ先 | | TEL: 0800-603-0512 [Toll free] mobile phone ・ Also available from PHS
Caller ID is not notified
Please contact the "saw SUUMO (Sumo)"
If it does not lead, If the real estate company TEL:0800-603-0512【通話料無料】携帯電話・PHSからもご利用いただけます
発信者番号は通知されません
「SUUMO(スーモ)を見た」と問い合わせください
つながらない方、不動産会社の方は
| Building coverage, floor area ratio 建ぺい率・容積率 | | Fifty percent ・ Hundred percent 50%・100% | Time residents 入居時期 | | Consultation 相談 | Land of the right form 土地の権利形態 | | Ownership 所有権 | Structure and method of construction 構造・工法 | | Wooden 2-story 木造2階建 | Use district 用途地域 | | One low-rise 1種低層 | Overview and notices その他概要・特記事項 | | Contact: Inoue Yuchi, Facilities: Public Water Supply, This sewage, City gas, Parking: car space 担当者:井上 祐地、設備:公営水道、本下水、都市ガス、駐車場:カースペース | Company profile 会社概要 | | <Mediation> Governor of Tokyo (9) No. 041553 (Corporation) All Japan Real Estate Association (Corporation) metropolitan area real estate Fair Trade Council member Showa building (Ltd.) Yubinbango167-0053 Suginami-ku, Tokyo Nishiogiminami 3-18-15 <仲介>東京都知事(9)第041553号(公社)全日本不動産協会会員 (公社)首都圏不動産公正取引協議会加盟昭和建物(株)〒167-0053 東京都杉並区西荻南3-18-15 |
Livingリビング 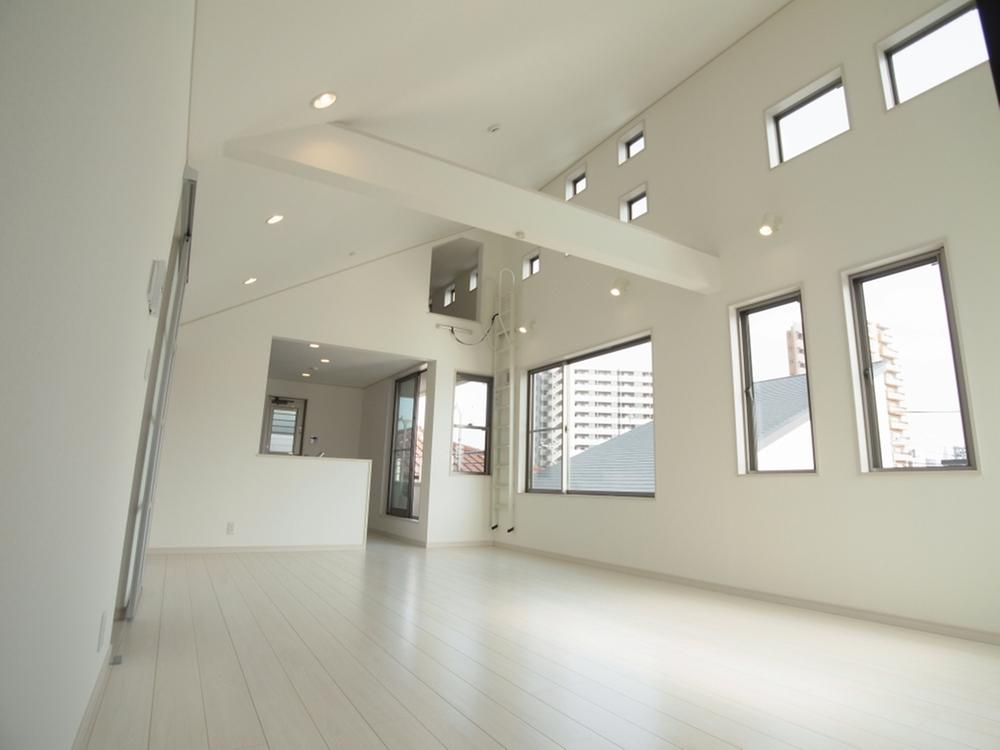 Full of sense of openness and sunshine of the ceiling height 4.5m which is built on a hill boast of living
高台に建つ天井高4.5mの開放感と陽光溢れる自慢のリビング
Floor plan間取り図 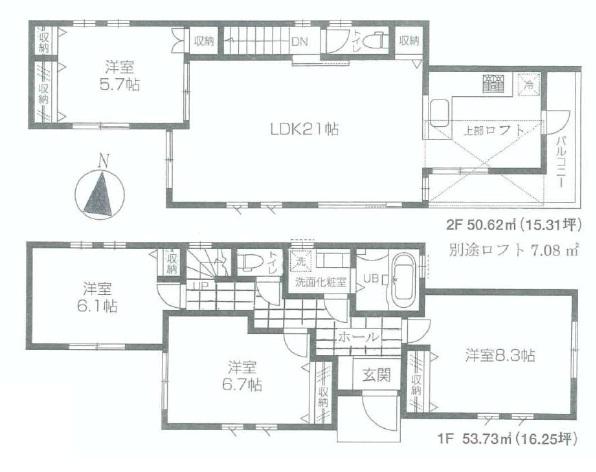 79,800,000 yen, 4LDK, Land area 142.31 sq m , Building area 104.35 sq m
7980万円、4LDK、土地面積142.31m2、建物面積104.35m2
Livingリビング 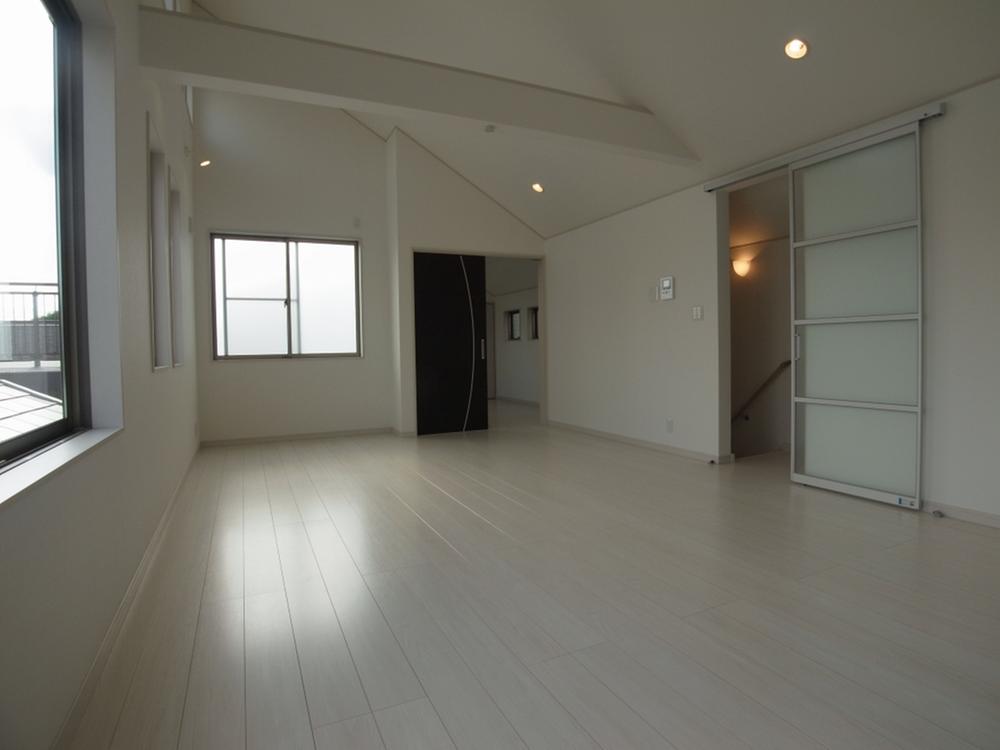 Living to spend a lot of the day, 21 tatami! Western-style is also connect and 26.7 Pledge of space for family gatherings.
一日の多くを過ごすリビングは、21畳!洋室も繋げると26.7帖の家族団欒の空間です。
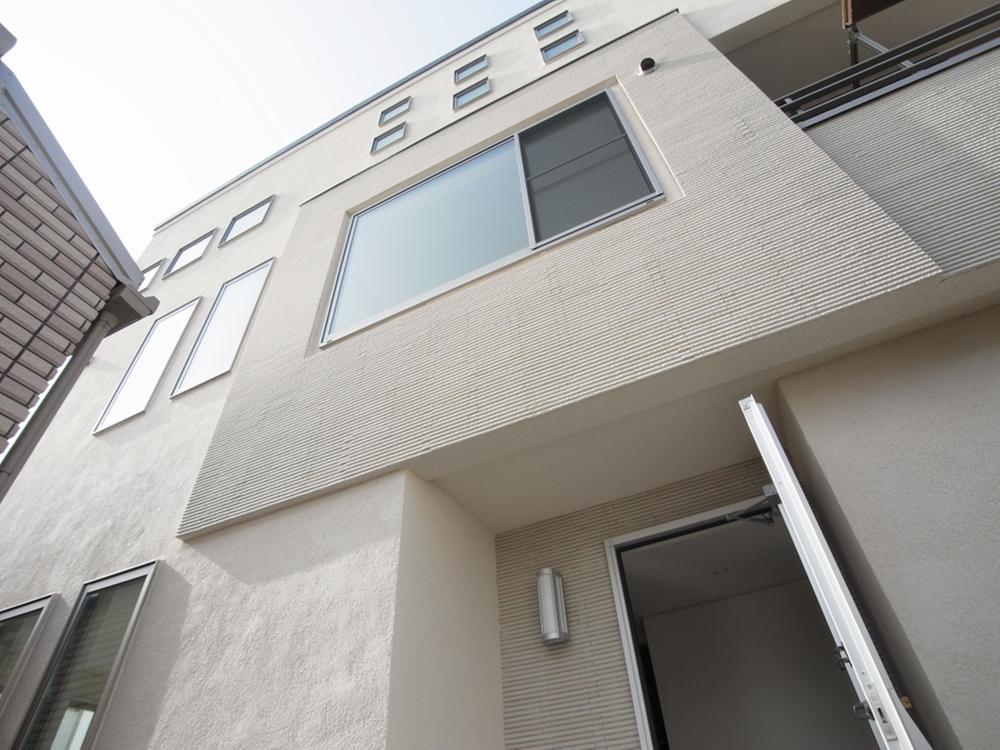 Local appearance photo
現地外観写真
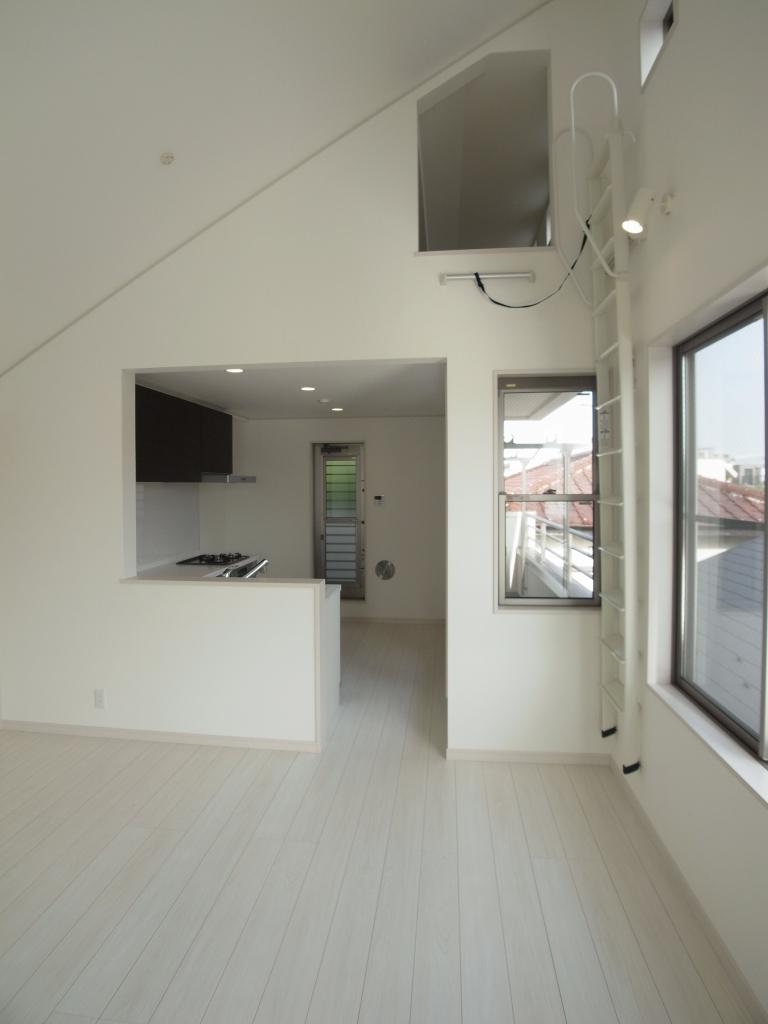 The kitchen is the top there is a loft. I always clean keep living. It is also useful to steep visitor! !
キッチン上部にはロフトがあります。いつもリビングを綺麗に保てますね。急な来客にも便利です!!
Bathroom浴室 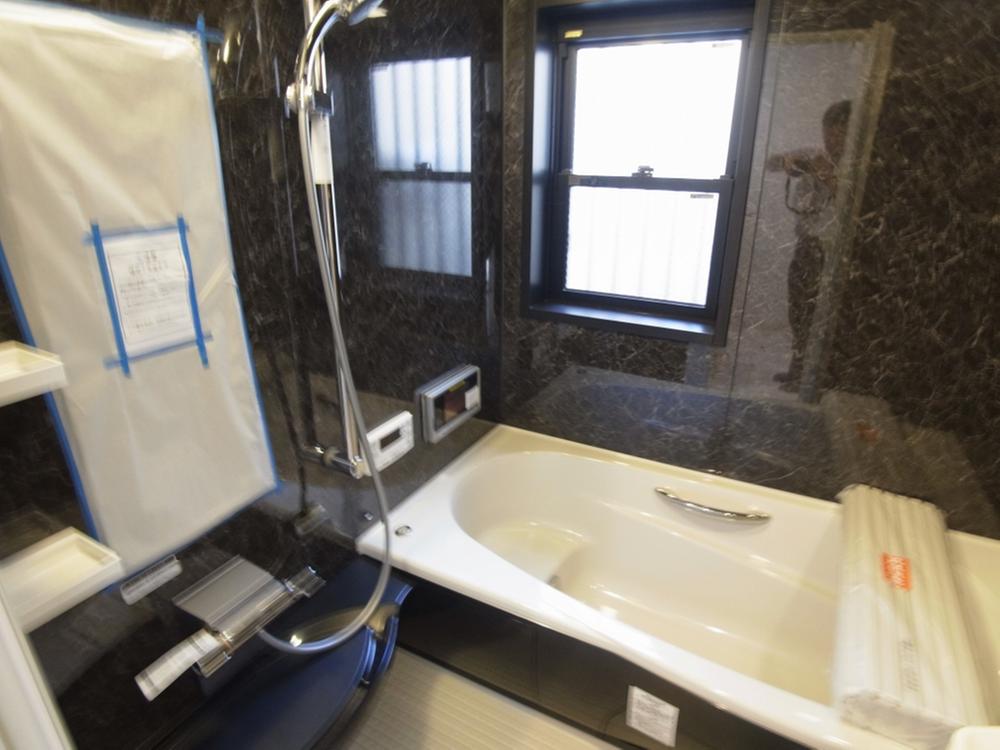 Bathroom dryer, of course, Please heal the fatigue of the day in the bathroom with a television.
浴室乾燥機はもちろん、テレビも付いたバスルームで一日の疲れを癒してください。
Kitchenキッチン 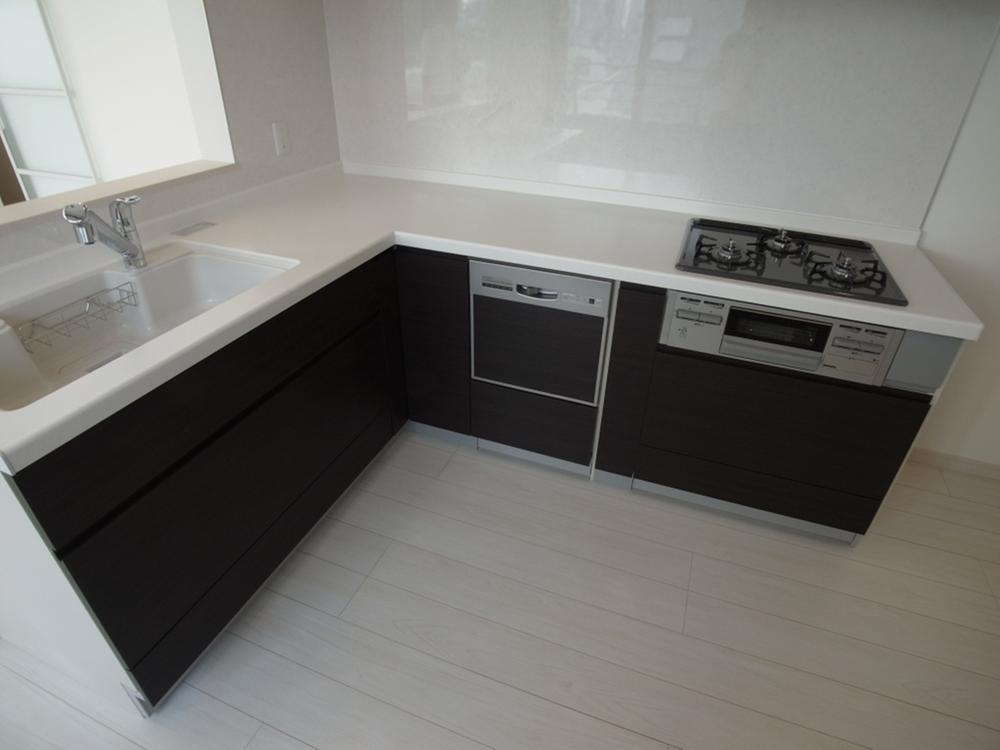 Dishwasher ・ System kitchen is equipped with a water purifier, Face-to-face. While enjoying the conversation with family and friends, Watching television, It is a kitchen where cooking is fun.
食洗機・浄水器の付いたシステムキッチンは、対面式。家族とお友達との会話を楽しみながら、テレビを見ながら、お料理が楽しくなるキッチンです。
Non-living roomリビング以外の居室 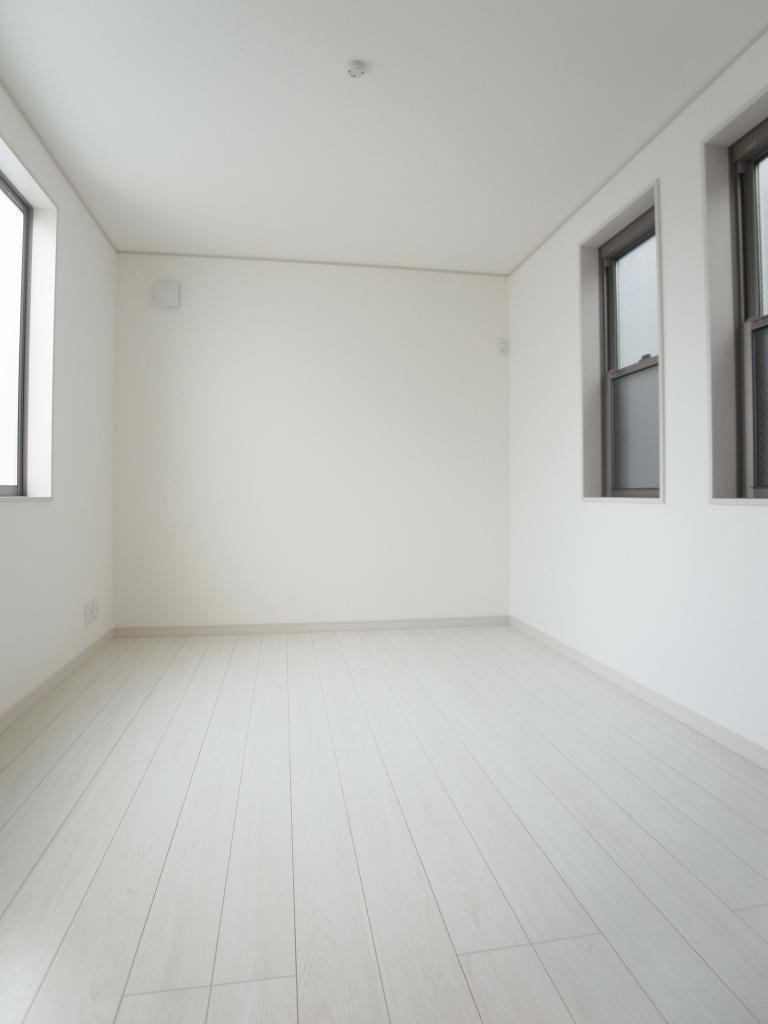 South-facing of the bright rooms of the total room hill
全居室高台の南向きの明るいお部屋
Entrance玄関 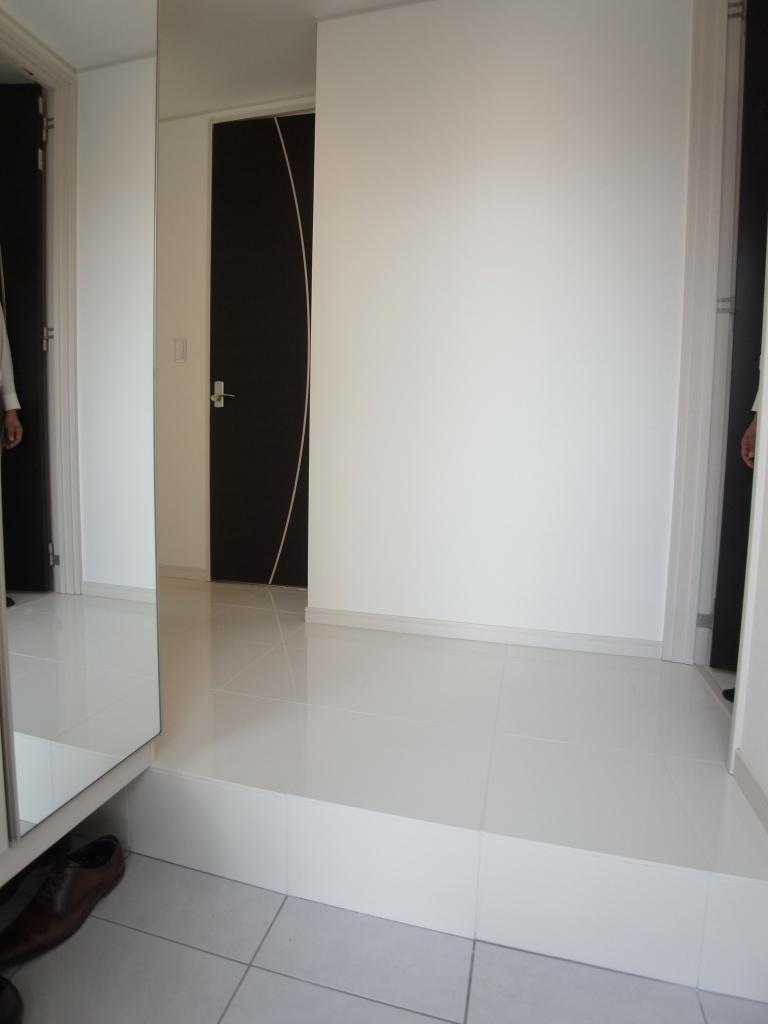 I open the front door, Storage of shoes spacious enter enough and Hall of tiled
玄関を開ければ、タイル張りの広々ホールと十分に入る靴の収納
Wash basin, toilet洗面台・洗面所 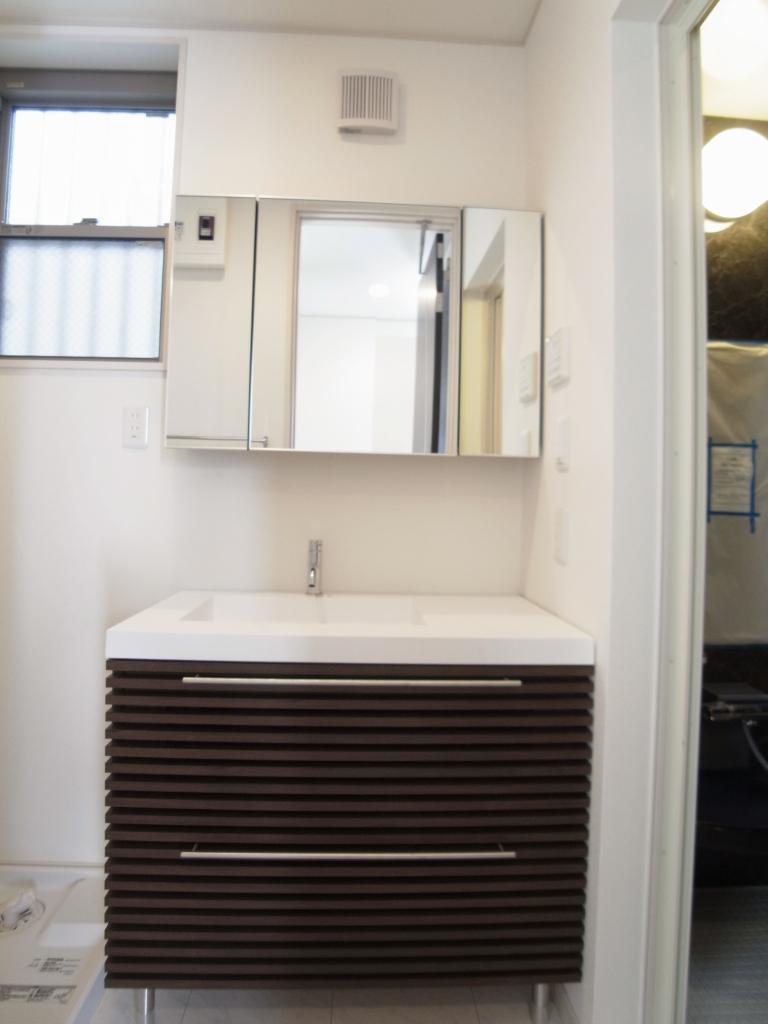 Three-sided mirror designer basin
三面鏡デザイナーズ洗面
Toiletトイレ 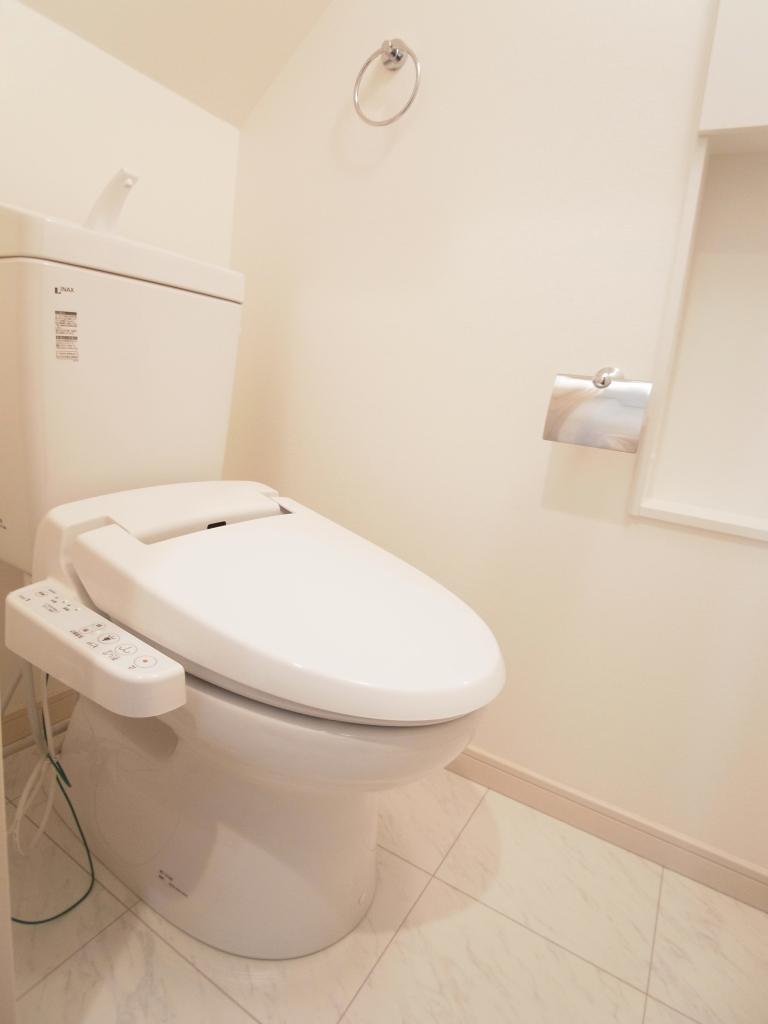 Spacious restroom
広々したお手洗い
Local photos, including front road前面道路含む現地写真 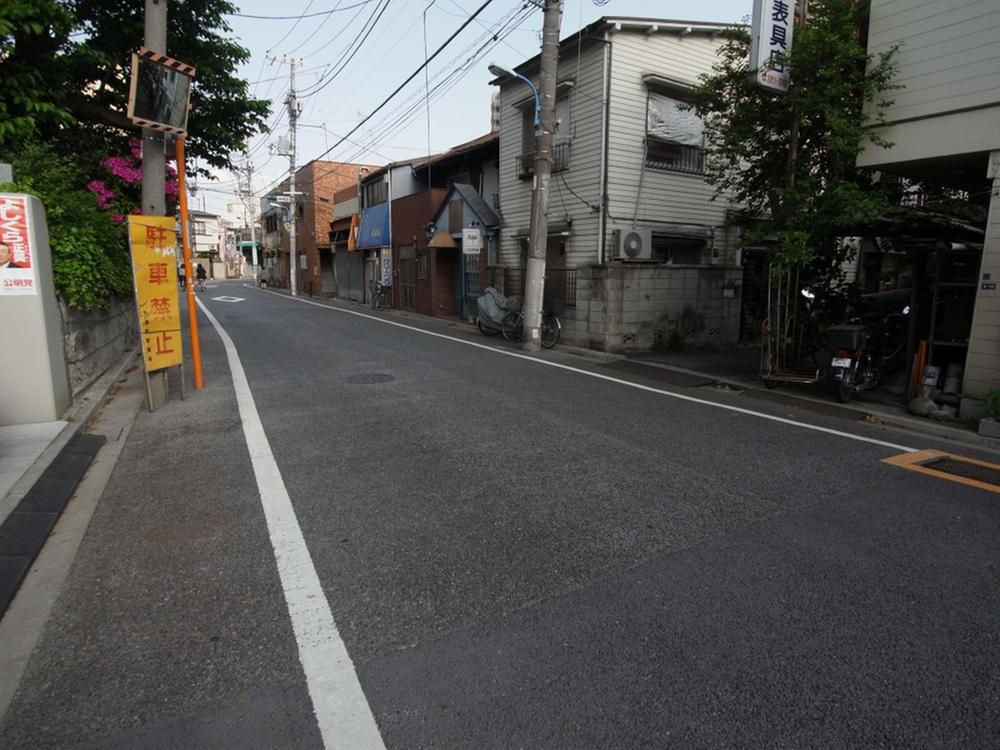 Easy even parking your car in a small front road of traffic of south road 7.8m
南側公道7.8mの交通量の少ない前面道路でお車の駐車も楽々
Junior high school中学校 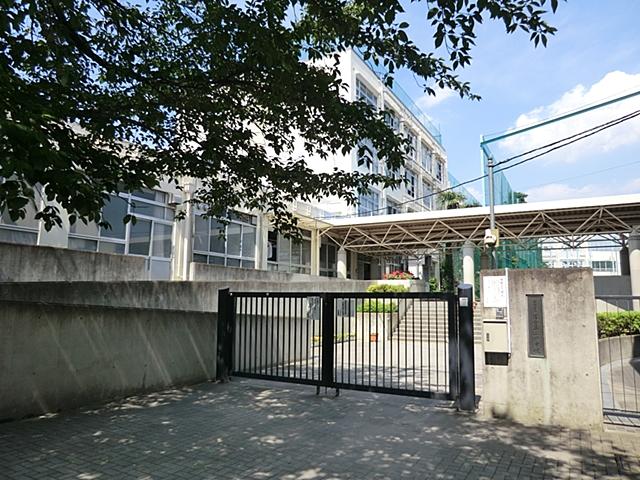 779m to Shinjuku Ward Ochiai second junior high school
新宿区立落合第二中学校まで779m
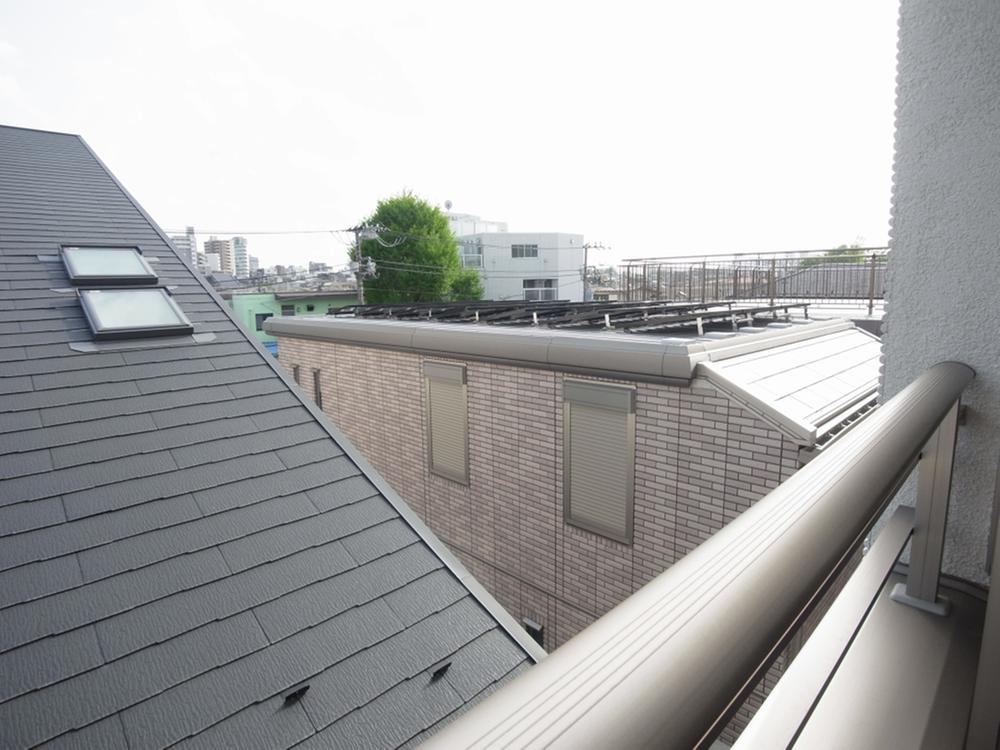 View photos from the dwelling unit
住戸からの眺望写真
Other localその他現地 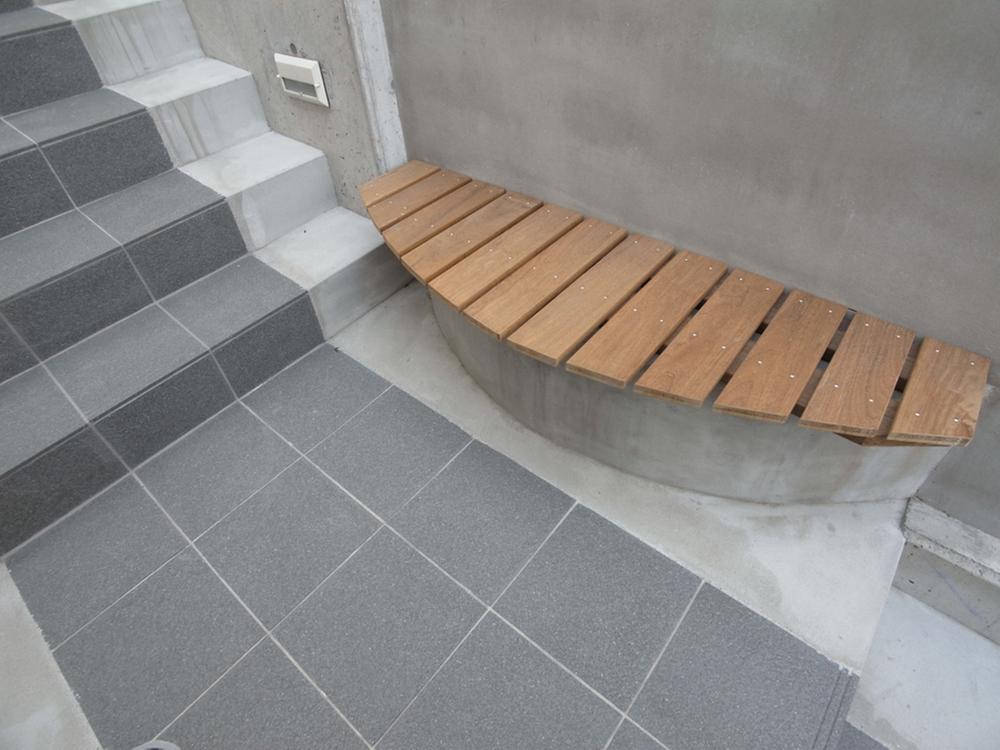 You can also enjoy a stylish staircase gardening with bench! !
ベンチのあるお洒落な階段 ガーデニングも楽しめます!!
Local appearance photo現地外観写真 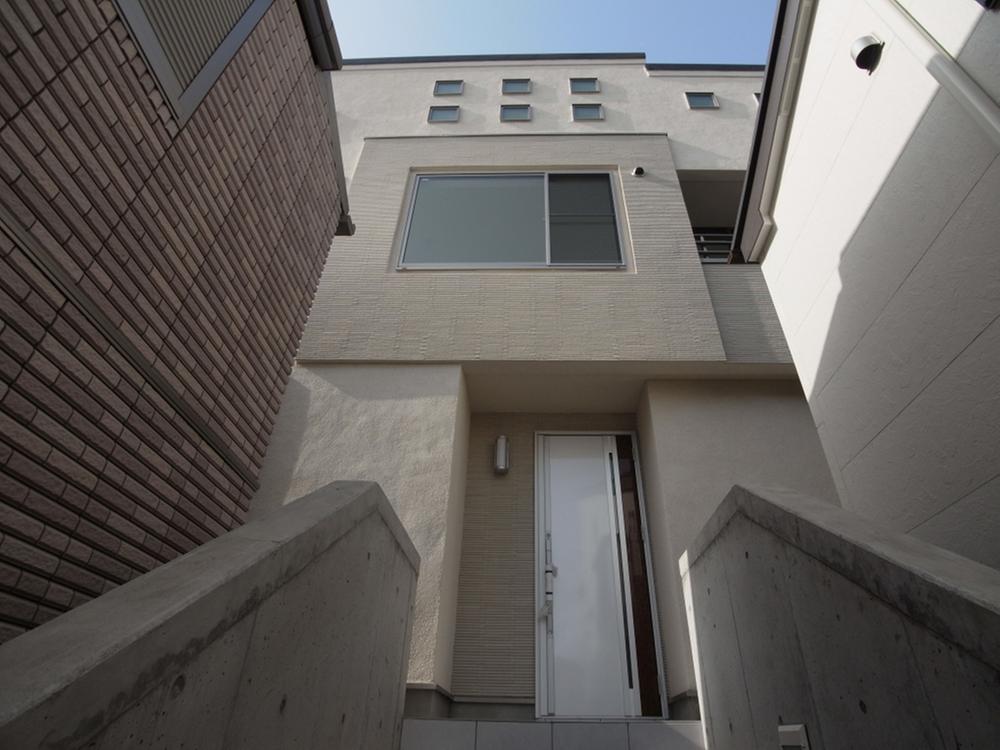 Entrance door was poised and beefier if go up the stairs
階段を上がればドッシリと構えた玄関扉
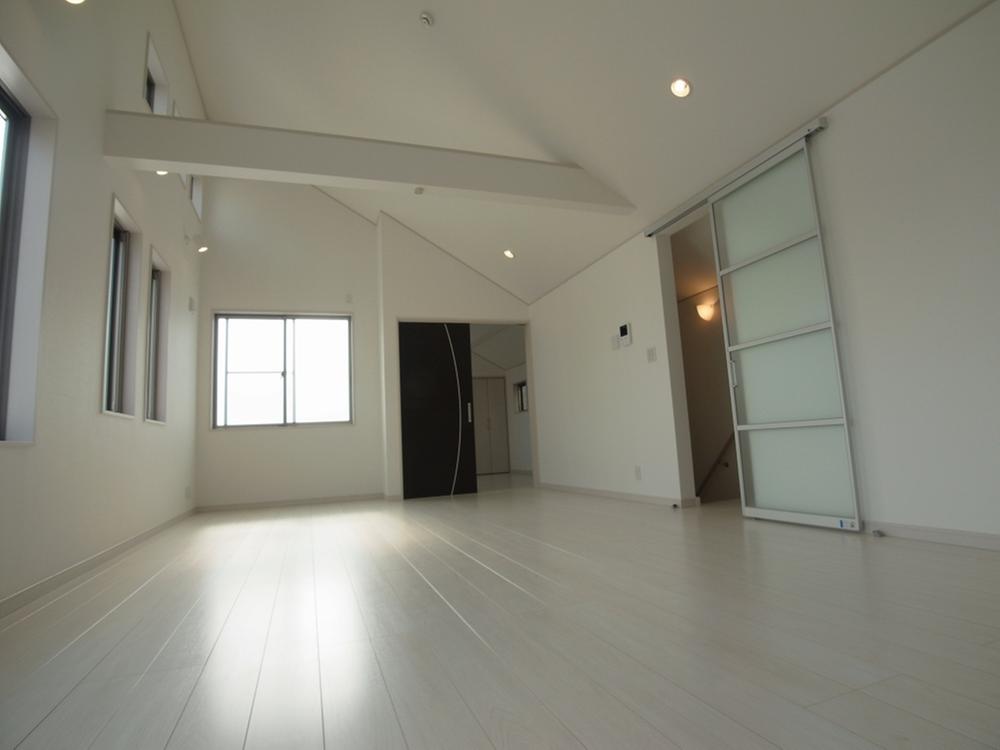 Living
リビング
Non-living roomリビング以外の居室 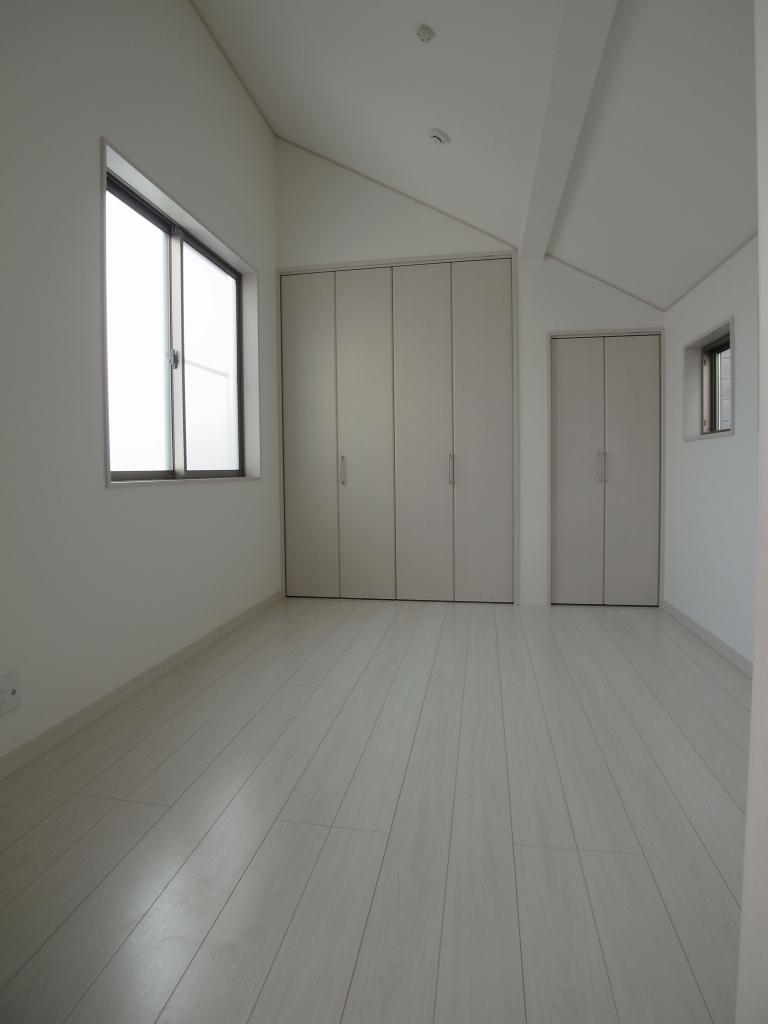 South-facing of the bright rooms of the total room hill
全居室高台の南向きの明るいお部屋
Primary school小学校 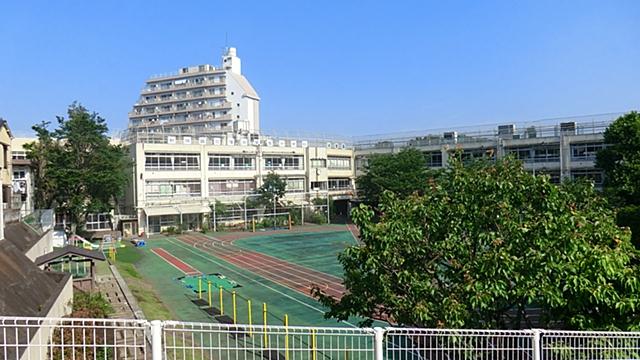 251m to Shinjuku Ward Ochiai fifth elementary school
新宿区立落合第五小学校まで251m
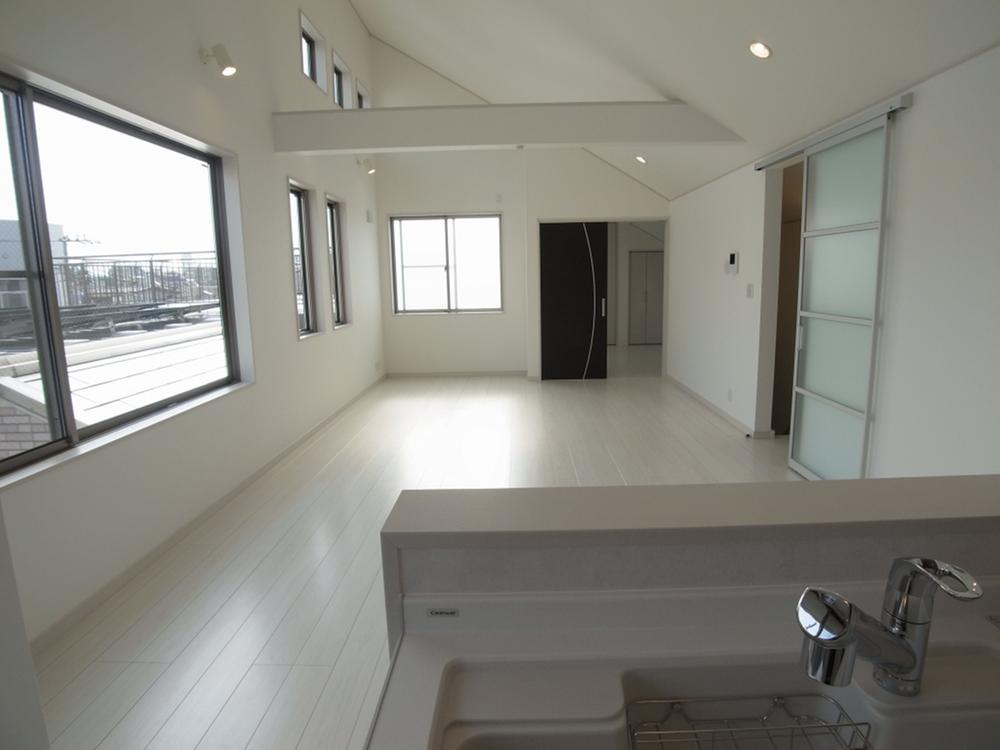 Living
リビング
Kindergarten ・ Nursery幼稚園・保育園 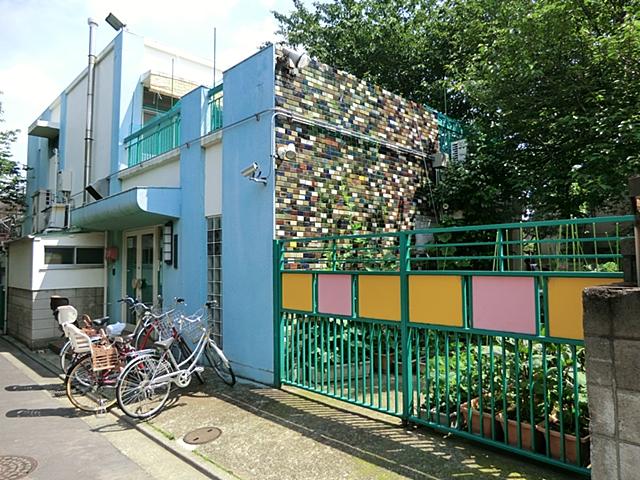 Shishiku to nursery school 357m
獅子吼保育園まで357m
Location
| 





















