New Homes » Kanto » Tokyo » Shinjuku ward
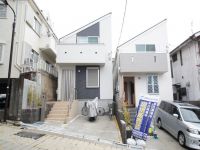 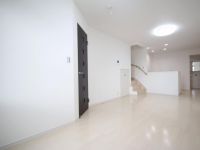
| | Shinjuku-ku, Tokyo 東京都新宿区 |
| Toei Oedo Line "Nakai" walk 9 minutes 都営大江戸線「中井」歩9分 |
| Per hill of the south slope, View ・ Exposure to the sun ・ All Shitsuminami-facing property with excellent ventilation. Since the water around and living are collectively on the first floor, Life trains is also a breeze. I live where I was relieved to get the seismic grade 3. 南傾斜の高台につき、眺望・陽当り・通風に優れた全室南向きの物件です。水廻りとリビングが1階に纏まっている為、生活同線も楽々です。耐震等級3を取得した安心したお住まいです。 |
| Design house performance with evaluation, Corresponding to the flat-35S, Pre-ground survey, 2 along the line more accessible, Energy-saving water heaters, Immediate Available, System kitchen, Bathroom Dryer, Yang per good, All room storage, Flat to the station, A quiet residential area, Around traffic fewer, Shaping land, Washbasin with shower, Face-to-face kitchen, 3 face lighting, Barrier-free, Toilet 2 places, Bathroom 1 tsubo or more, 2-story, Double-glazing, Warm water washing toilet seat, loft, The window in the bathroom, Atrium, TV monitor interphone, Leafy residential area, Ventilation good, All living room flooring, Good view, Dish washing dryer, Water filter, City gas, Located on a hill, A large gap between the neighboring house, Flat terrain 設計住宅性能評価付、フラット35Sに対応、地盤調査済、2沿線以上利用可、省エネ給湯器、即入居可、システムキッチン、浴室乾燥機、陽当り良好、全居室収納、駅まで平坦、閑静な住宅地、周辺交通量少なめ、整形地、シャワー付洗面台、対面式キッチン、3面採光、バリアフリー、トイレ2ヶ所、浴室1坪以上、2階建、複層ガラス、温水洗浄便座、ロフト、浴室に窓、吹抜け、TVモニタ付インターホン、緑豊かな住宅地、通風良好、全居室フローリング、眺望良好、食器洗乾燥機、浄水器、都市ガス、高台に立地、隣家との間隔が大きい、平坦地 |
Features pickup 特徴ピックアップ | | Design house performance with evaluation / Corresponding to the flat-35S / Pre-ground survey / Immediate Available / 2 along the line more accessible / Energy-saving water heaters / System kitchen / Bathroom Dryer / Yang per good / All room storage / Flat to the station / A quiet residential area / Around traffic fewer / Shaping land / Washbasin with shower / Face-to-face kitchen / 3 face lighting / Barrier-free / Toilet 2 places / Bathroom 1 tsubo or more / 2-story / Double-glazing / Warm water washing toilet seat / loft / The window in the bathroom / Atrium / TV monitor interphone / Leafy residential area / Ventilation good / All living room flooring / Good view / Dish washing dryer / Water filter / City gas / Located on a hill / A large gap between the neighboring house / Flat terrain 設計住宅性能評価付 /フラット35Sに対応 /地盤調査済 /即入居可 /2沿線以上利用可 /省エネ給湯器 /システムキッチン /浴室乾燥機 /陽当り良好 /全居室収納 /駅まで平坦 /閑静な住宅地 /周辺交通量少なめ /整形地 /シャワー付洗面台 /対面式キッチン /3面採光 /バリアフリー /トイレ2ヶ所 /浴室1坪以上 /2階建 /複層ガラス /温水洗浄便座 /ロフト /浴室に窓 /吹抜け /TVモニタ付インターホン /緑豊かな住宅地 /通風良好 /全居室フローリング /眺望良好 /食器洗乾燥機 /浄水器 /都市ガス /高台に立地 /隣家との間隔が大きい /平坦地 | Price 価格 | | 53,800,000 yen 5380万円 | Floor plan 間取り | | 3LDK 3LDK | Units sold 販売戸数 | | 1 units 1戸 | Total units 総戸数 | | 2 units 2戸 | Land area 土地面積 | | 76.05 sq m (23.00 tsubo) (measured) 76.05m2(23.00坪)(実測) | Building area 建物面積 | | 75.5 sq m (22.83 tsubo) (measured) 75.5m2(22.83坪)(実測) | Driveway burden-road 私道負担・道路 | | Road width: 3.8m, Asphaltic pavement, There is a set-back equity 1 of each 1.56 sq m / 2 道路幅:3.8m、アスファルト舗装、セットバック持分あり 各1.56m2の1/2 | Completion date 完成時期(築年月) | | July 2013 2013年7月 | Address 住所 | | Shinjuku-ku, Tokyo Nakai 2 東京都新宿区中井2 | Traffic 交通 | | Toei Oedo Line "Nakai" walk 9 minutes
Seibu Shinjuku Line "Nakai" walk 11 minutes
Tokyo Metro Tozai Line "Ochiai" walk 12 minutes 都営大江戸線「中井」歩9分
西武新宿線「中井」歩11分
東京メトロ東西線「落合」歩12分
| Related links 関連リンク | | [Related Sites of this company] 【この会社の関連サイト】 | Person in charge 担当者より | | Rep Murata KoAtsushi Age: 30 Daigyokai experience: we are committed to work committed to four years courteous. Action force there is a self-confidence that does not lose to anyone! 担当者村田 公毅年齢:30代業界経験:4年親切丁寧を心がけ仕事に取り組んでおります。行動力はだれにも負けない自信があります! | Contact お問い合せ先 | | TEL: 0800-603-1478 [Toll free] mobile phone ・ Also available from PHS
Caller ID is not notified
Please contact the "saw SUUMO (Sumo)"
If it does not lead, If the real estate company TEL:0800-603-1478【通話料無料】携帯電話・PHSからもご利用いただけます
発信者番号は通知されません
「SUUMO(スーモ)を見た」と問い合わせください
つながらない方、不動産会社の方は
| Building coverage, floor area ratio 建ぺい率・容積率 | | Kenpei rate: 50%, Volume ratio: 100% 建ペい率:50%、容積率:100% | Time residents 入居時期 | | Immediate available 即入居可 | Land of the right form 土地の権利形態 | | Ownership 所有権 | Use district 用途地域 | | One low-rise 1種低層 | Land category 地目 | | Residential land 宅地 | Overview and notices その他概要・特記事項 | | Contact: Murata KoAtsushi, Building confirmation number: No. H24A-JK.ex02000-01 担当者:村田 公毅、建築確認番号:第H24A-JK.ex02000-01号 | Company profile 会社概要 | | <Mediation> Governor of Tokyo (7) No. 050593 (Corporation) Tokyo Metropolitan Government Building Lots and Buildings Transaction Business Association (Corporation) metropolitan area real estate Fair Trade Council member Shokusan best Inquiries center best home of (stock) Yubinbango180-0004 Musashino-shi, Tokyo Kichijojihon cho 1-17-12 Kichijoji Central second floor <仲介>東京都知事(7)第050593号(公社)東京都宅地建物取引業協会会員 (公社)首都圏不動産公正取引協議会加盟殖産のベストお問い合わせ窓口中央ベストホーム(株)〒180-0004 東京都武蔵野市吉祥寺本町1-17-12 吉祥寺セントラル2階 |
Local appearance photo現地外観写真 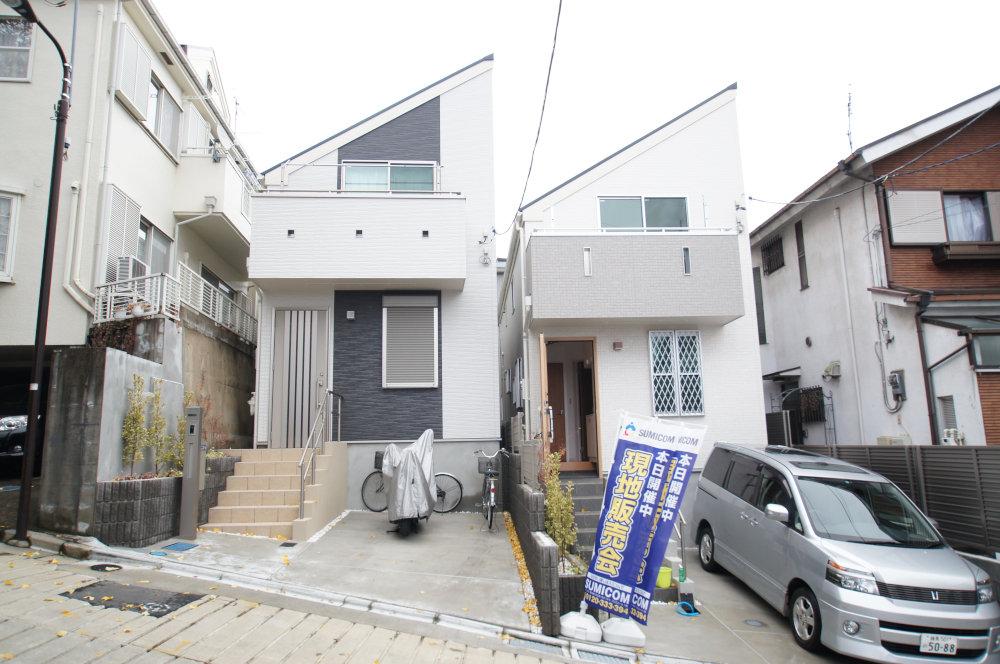 New House for Shinjuku Nakai 2-chome. All two buildings. That it has completed building, You can preview any time. Oedo Line ・ Seibu Shinjuku Line is "Nakai" station walk 9 minutes of good location. Certainly once please refer to the local.
新宿区中井2丁目の新築戸建て。全2棟。建物完成しましたので、いつでも内覧することが出来ます。大江戸線・西武新宿線「中井」駅徒歩9分の好立地です。是非一度現地を御覧ください。
Livingリビング 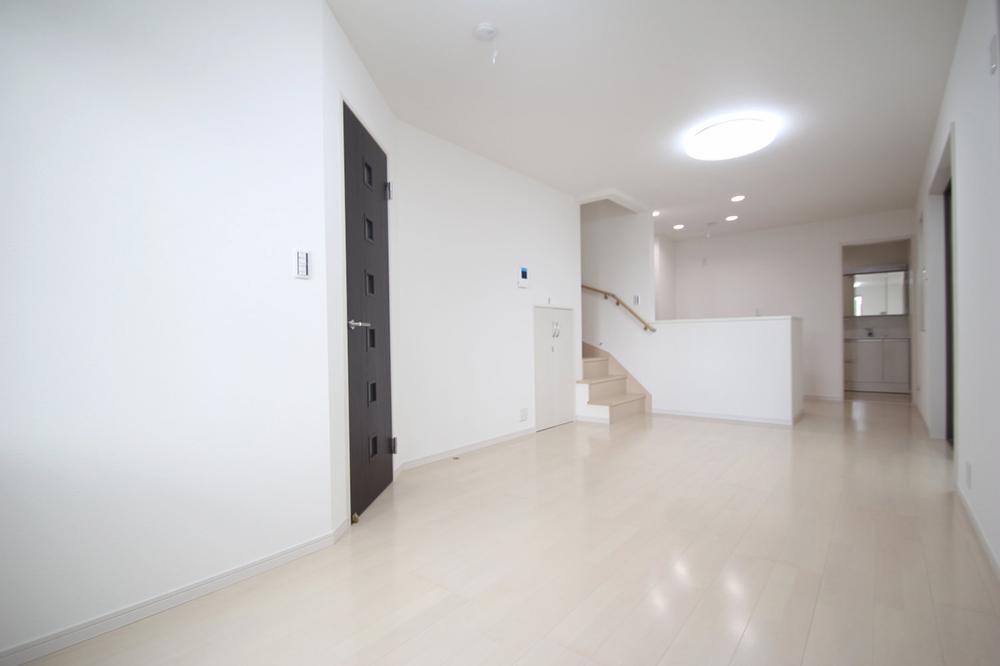 It will be living space. It also attached little storage.
リビングスペースになります。ちょっとした収納もついております。
Kitchenキッチン 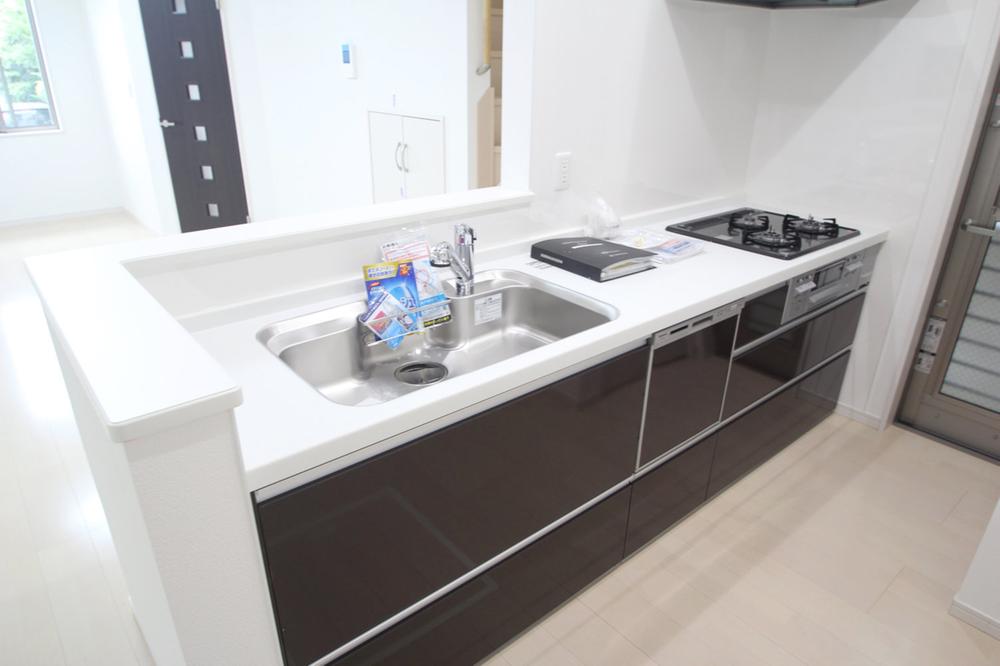 Dishwasher ・ It is a water purifier with a system Kitchen.
食洗機・浄水器つきシステムキッチンです。
Floor plan間取り図 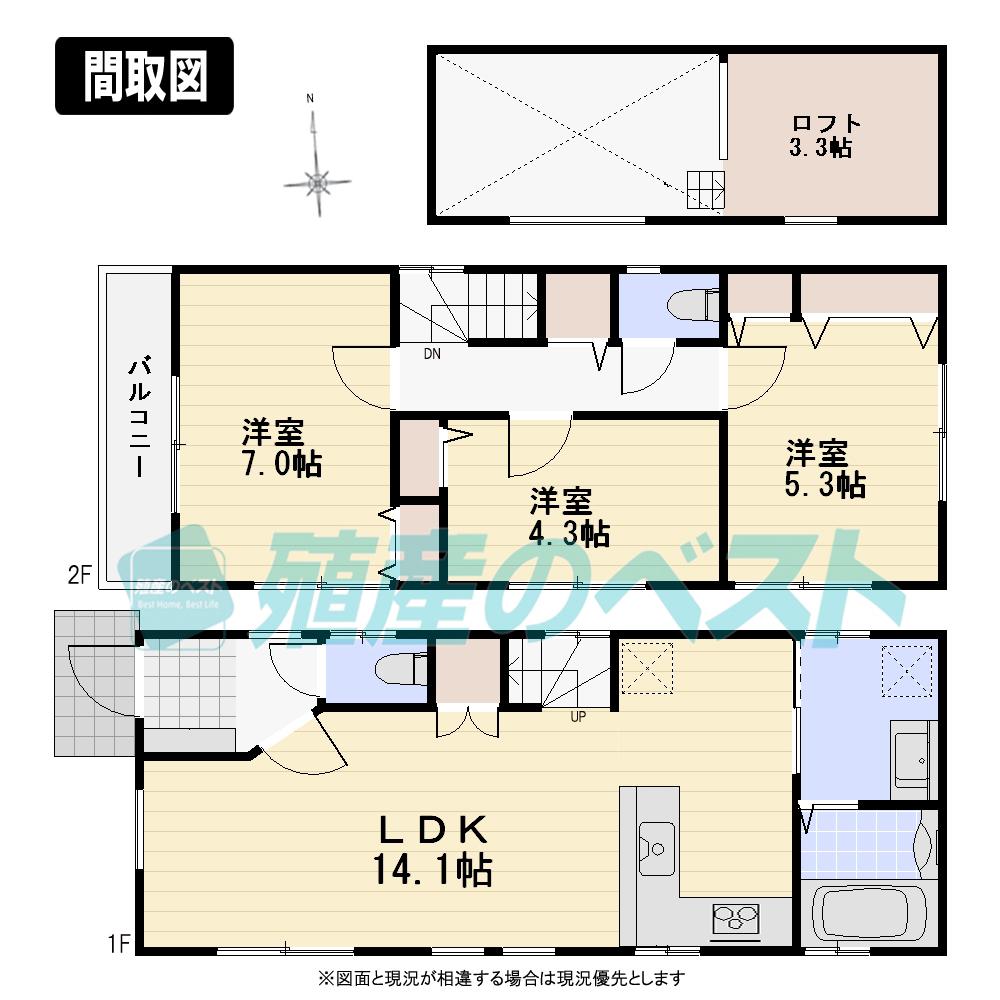 (B Building), Price 53,800,000 yen, 3LDK, Land area 76.05 sq m , Building area 75.5 sq m
(B号棟)、価格5380万円、3LDK、土地面積76.05m2、建物面積75.5m2
Local appearance photo現地外観写真 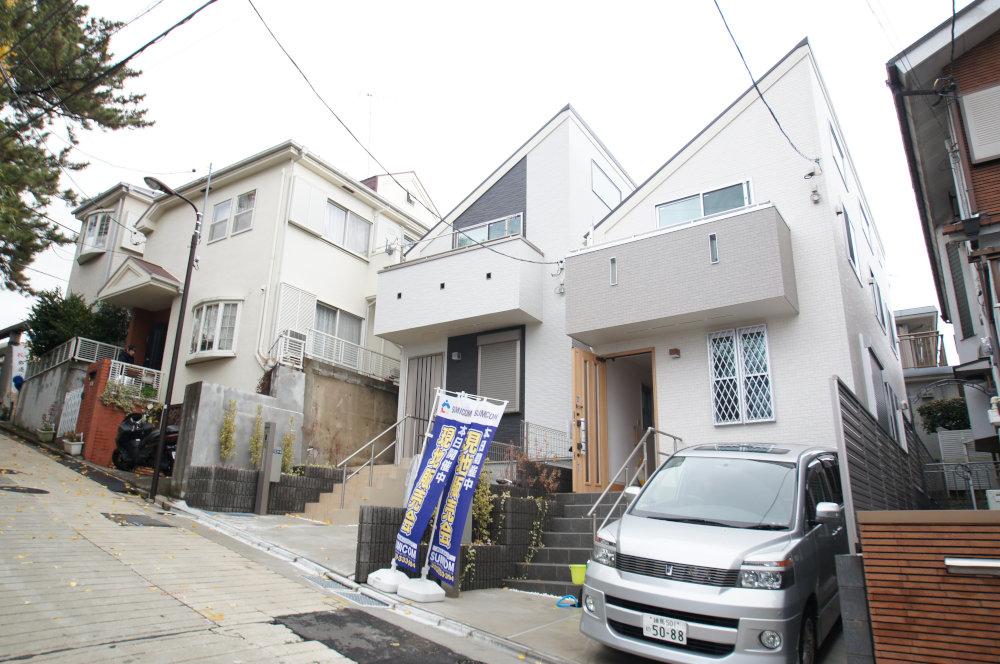 It has become in the south slope. Day is good.
南傾斜になっています。日当り良好です。
Livingリビング 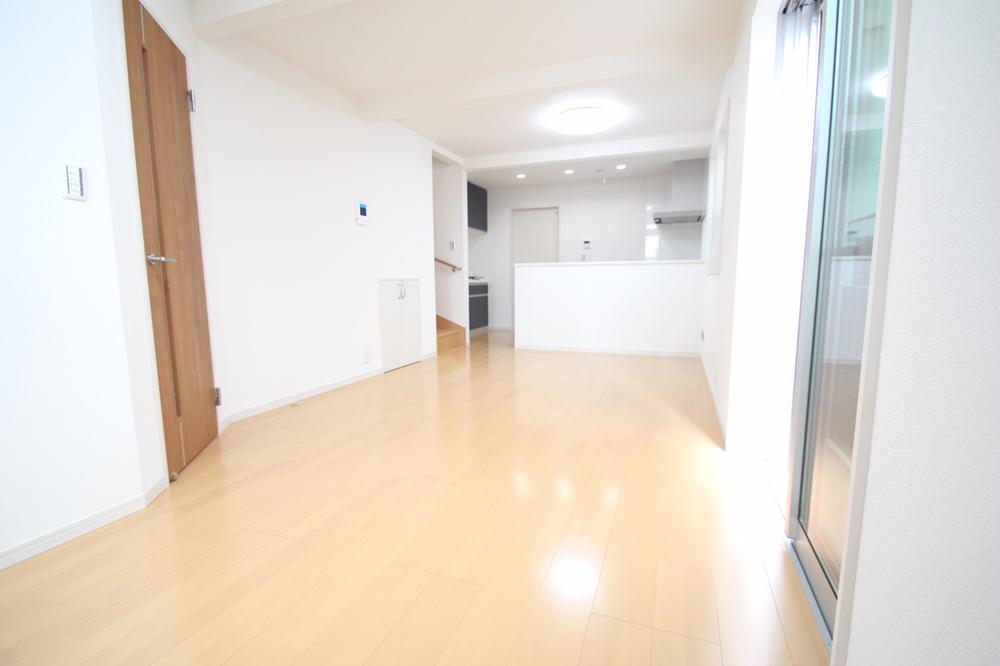 Bright living.
明るいリビングです。
Bathroom浴室 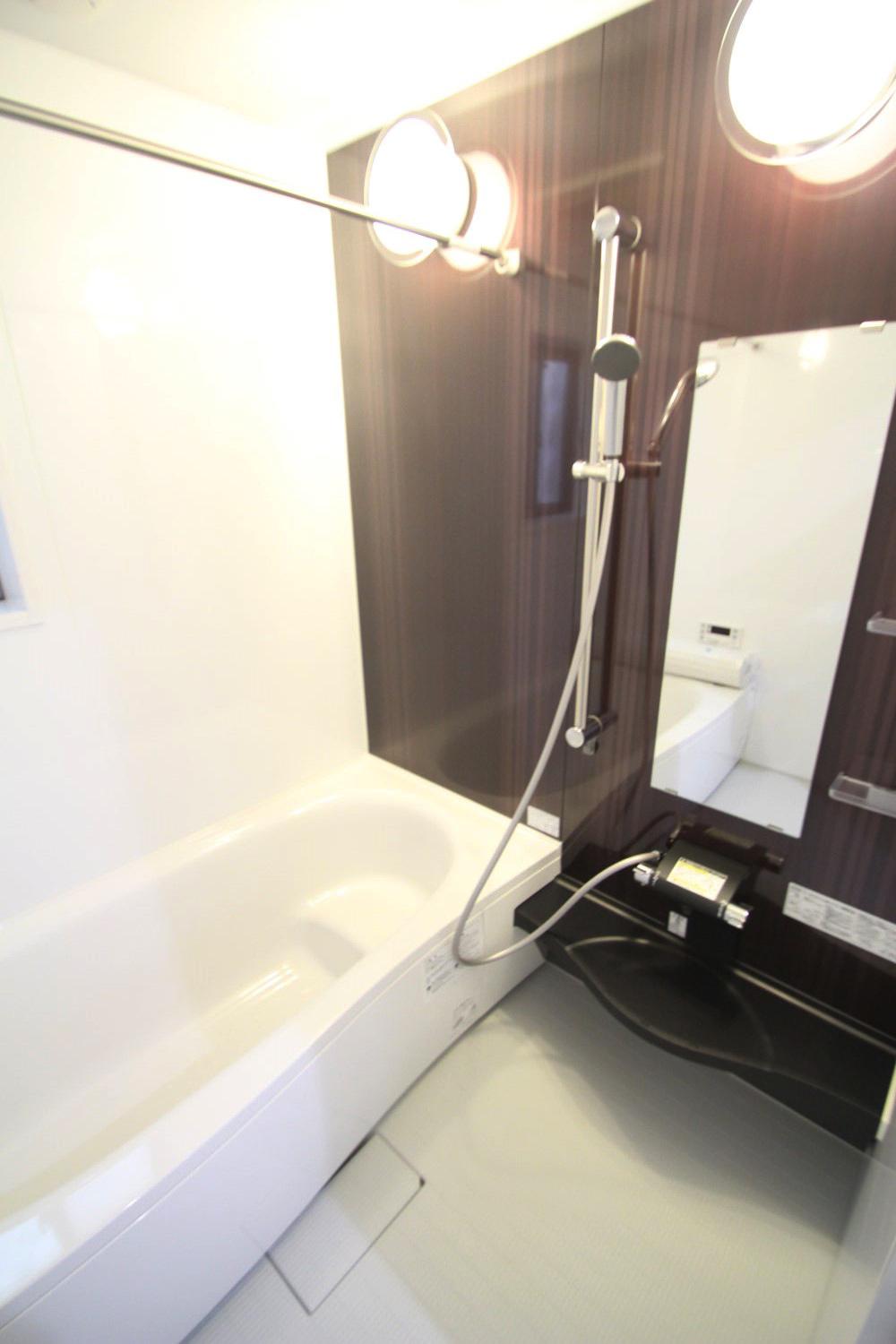 Bathroom is with a ventilation dryer. It is a space that will heal daily fatigue.
換気乾燥機付き浴室です。日々の疲れを癒してくれる空間です。
Kitchenキッチン 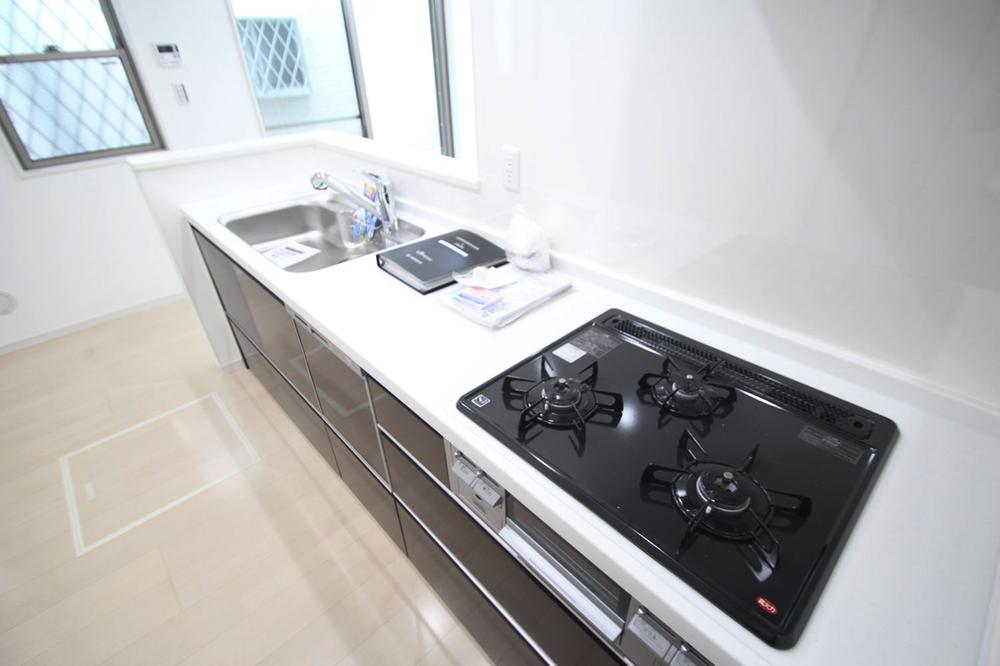 It is an artificial marble top system Kitchen. It is a popular face-to-face.
人工大理石トップシステムキッチンです。人気の対面型です。
Non-living roomリビング以外の居室 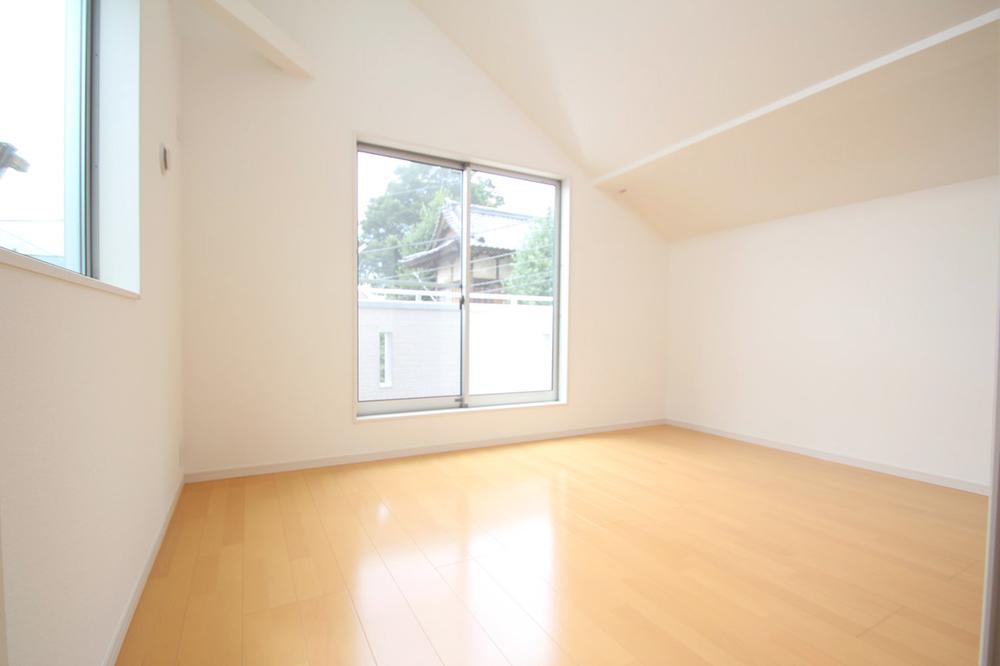 It will be the living room. Since the south-facing a day is good.
居室になります。南向きなので日当り良好です。
Entrance玄関 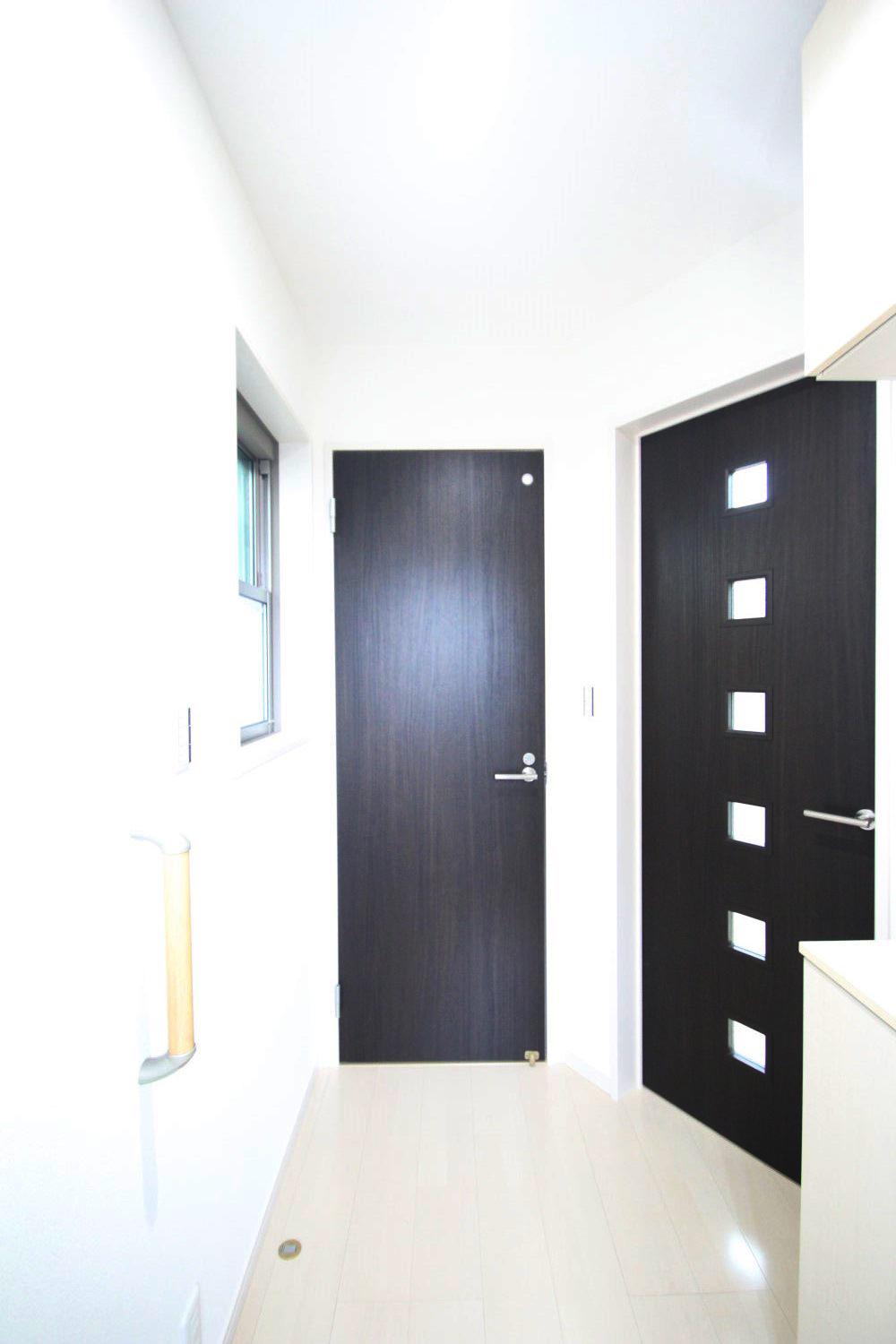 It is a photograph of the entrance. Storage of shoes Please leave.
玄関の写真です。靴の収納はお任せ下さい。
Wash basin, toilet洗面台・洗面所 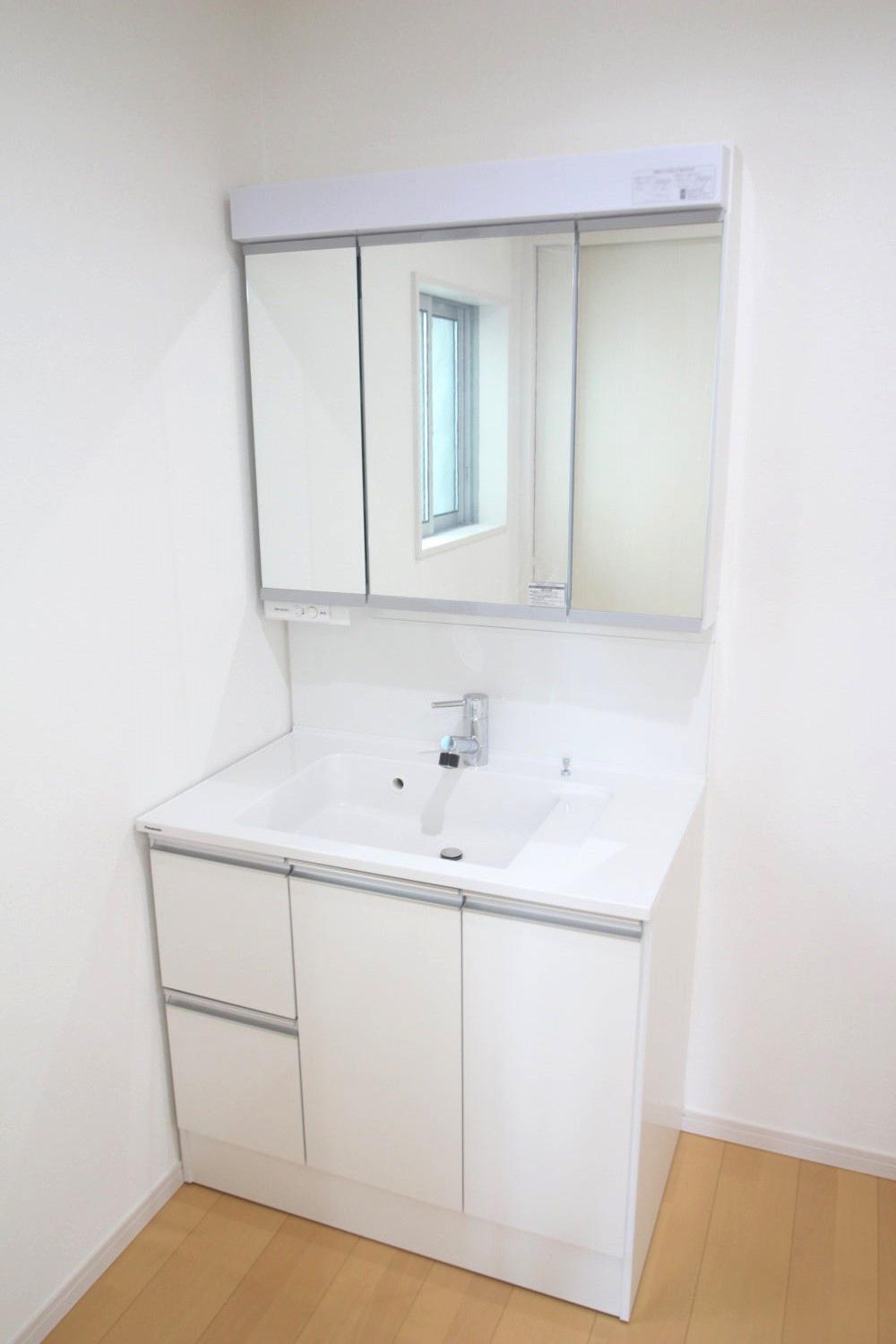 Shampoo is Dresser washbasin.
シャンプードレッサー付き洗面台です。
Receipt収納 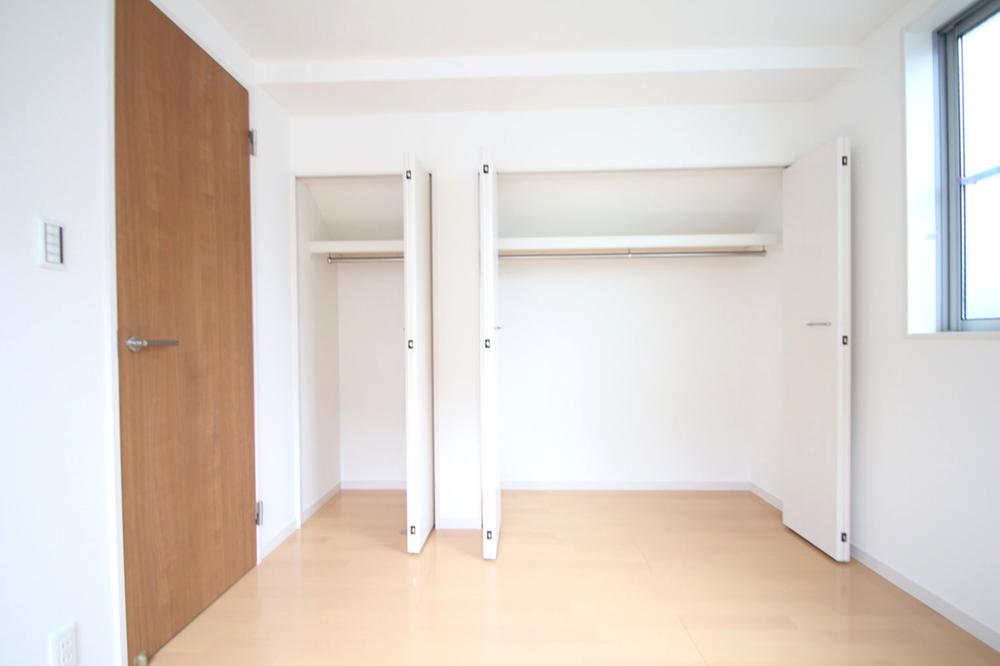 It will be the living room of the photo. Storage capacity Please leave.
居室の写真になります。収納力はお任せ下さい。
Local photos, including front road前面道路含む現地写真 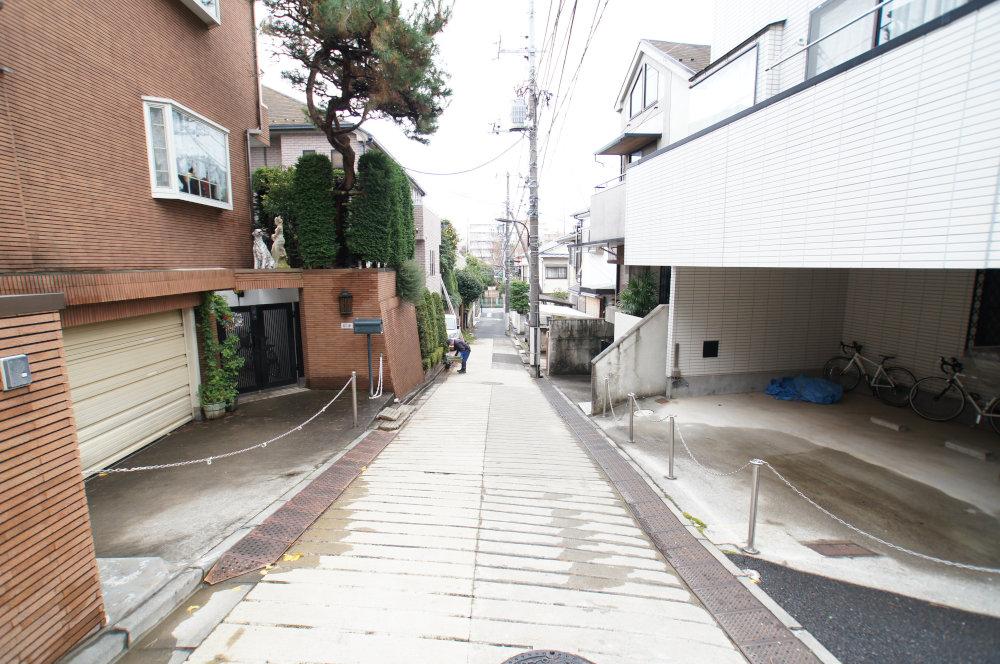 Front road traffic also less, Small children is also safe.
前面道路は交通量も少なく、小さなお子様も安心です。
View photos from the dwelling unit住戸からの眺望写真 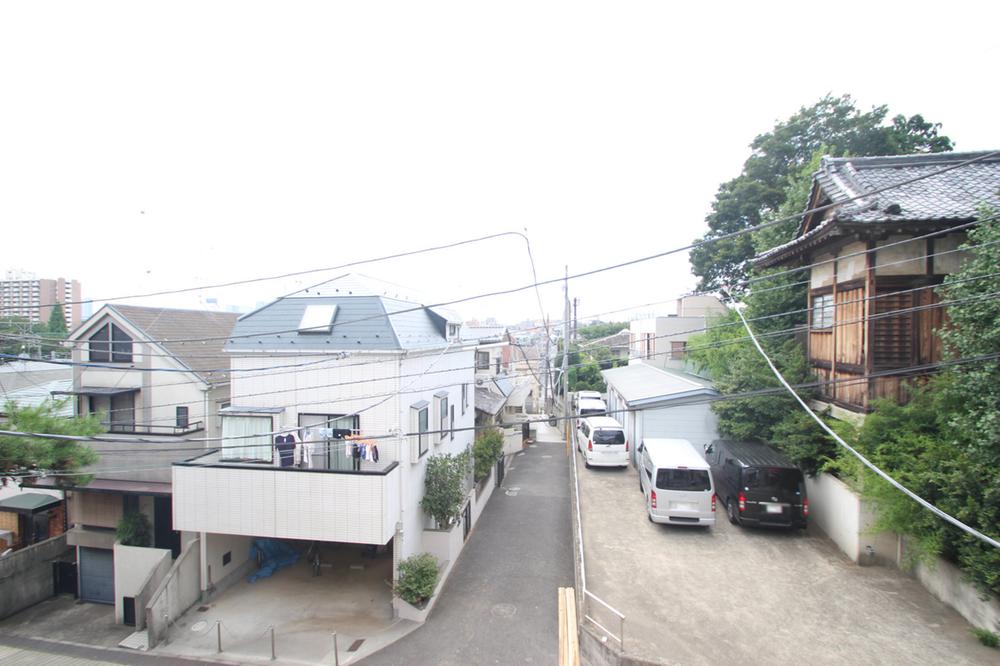 It will be on the lookout from balcony. It becomes to the south slope.
バルコニーからの眺望になります。南傾斜になっております。
Non-living roomリビング以外の居室 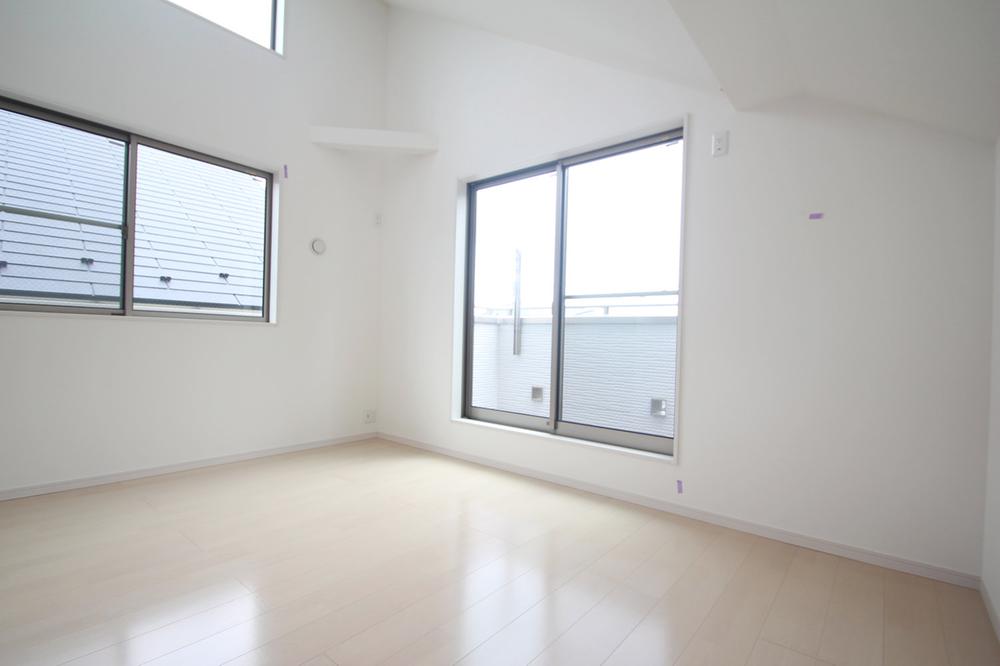 It will be the living room of the photo. It becomes gradient ceiling.
居室の写真になります。勾配天井になっております。
Receipt収納 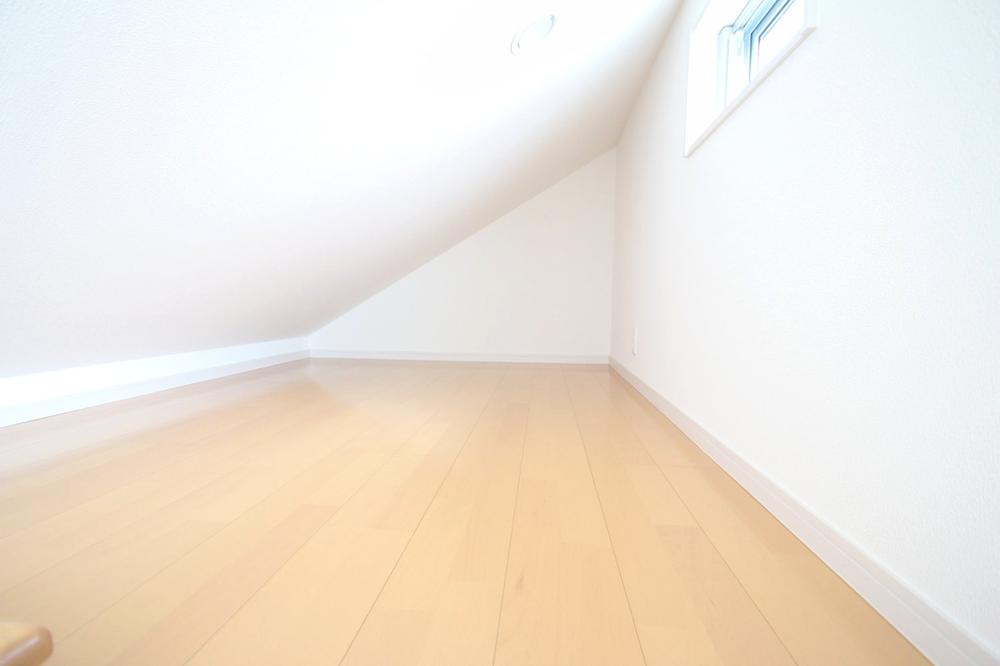 It is a photograph of the loft. There is a breadth of 3.3 tatami.
ロフトの写真です。3.3帖の広さがあります。
Non-living roomリビング以外の居室 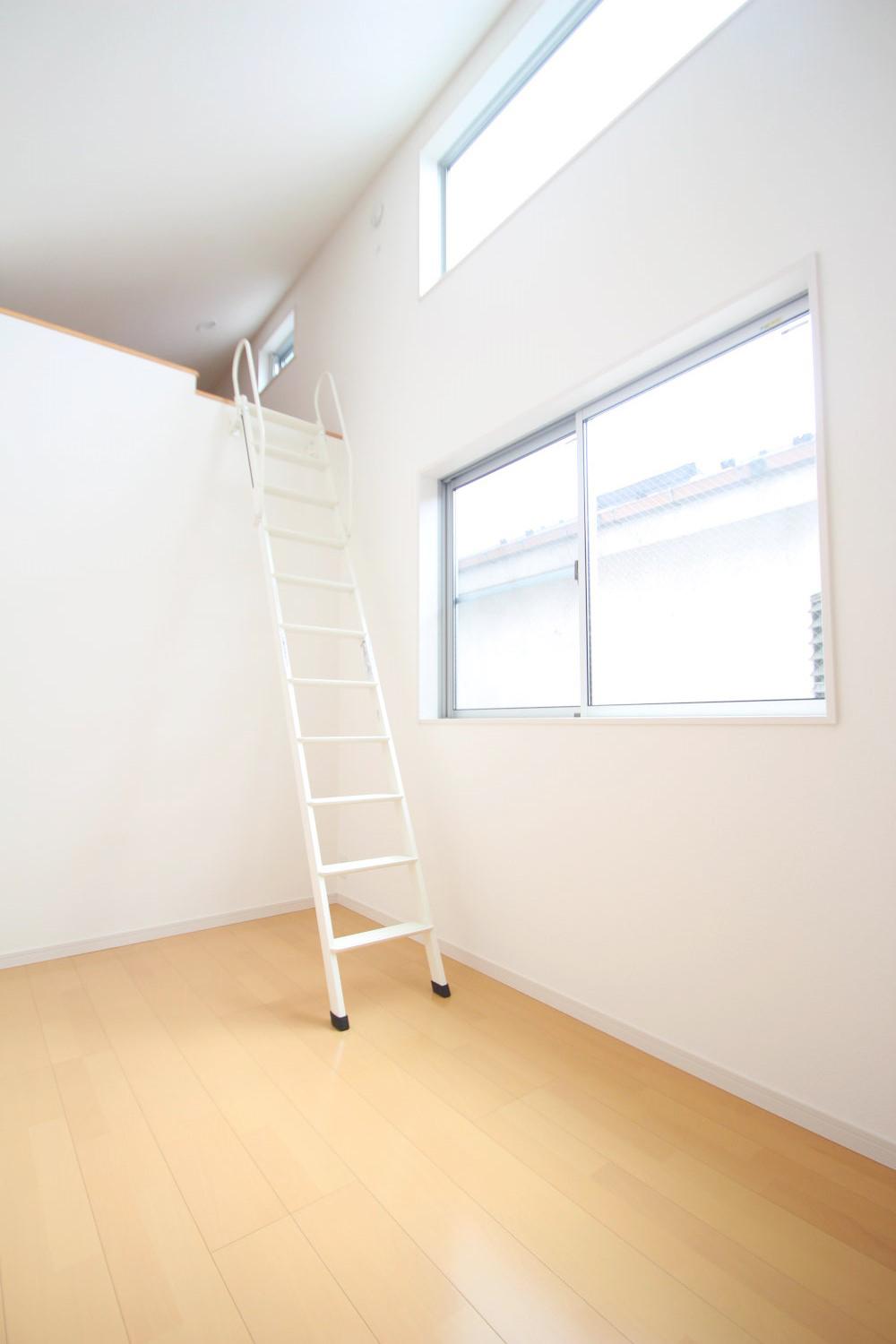 It will be lofted room. It is a bright room.
ロフト付き居室になります。明るい室内です。
Location
|


















