New Homes » Kanto » Tokyo » Shinjuku ward
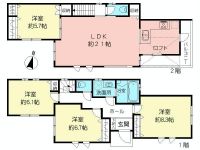 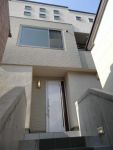
| | Shinjuku-ku, Tokyo 東京都新宿区 |
| Seibu Shinjuku Line "Nakai" walk 3 minutes 西武新宿線「中井」歩3分 |
Features pickup 特徴ピックアップ | | 2 along the line more accessible / LDK20 tatami mats or more / System kitchen / Bathroom Dryer / All room storage / Or more before road 6m / Washbasin with shower / Toilet 2 places / 2-story / Zenshitsuminami direction / Otobasu / Warm water washing toilet seat / loft / TV with bathroom / The window in the bathroom / TV monitor interphone / All living room flooring / Dish washing dryer / Or more ceiling height 2.5m / Water filter / All rooms are two-sided lighting / Floor heating 2沿線以上利用可 /LDK20畳以上 /システムキッチン /浴室乾燥機 /全居室収納 /前道6m以上 /シャワー付洗面台 /トイレ2ヶ所 /2階建 /全室南向き /オートバス /温水洗浄便座 /ロフト /TV付浴室 /浴室に窓 /TVモニタ付インターホン /全居室フローリング /食器洗乾燥機 /天井高2.5m以上 /浄水器 /全室2面採光 /床暖房 | Price 価格 | | 79,800,000 yen 7980万円 | Floor plan 間取り | | 4LDK 4LDK | Units sold 販売戸数 | | 1 units 1戸 | Land area 土地面積 | | 142.31 sq m (measured) 142.31m2(実測) | Building area 建物面積 | | 104.35 sq m (measured) 104.35m2(実測) | Driveway burden-road 私道負担・道路 | | Nothing, South 7.8m width 無、南7.8m幅 | Completion date 完成時期(築年月) | | March 2013 2013年3月 | Address 住所 | | Shinjuku-ku, Tokyo Nakai 2 東京都新宿区中井2 | Traffic 交通 | | Seibu Shinjuku Line "Nakai" walk 3 minutes
Toei Oedo Line "Nakai" walk 4 minutes
Tokyo Metro Tozai Line "Ochiai" walk 11 minutes 西武新宿線「中井」歩3分
都営大江戸線「中井」歩4分
東京メトロ東西線「落合」歩11分
| Related links 関連リンク | | [Related Sites of this company] 【この会社の関連サイト】 | Person in charge 担当者より | | Person in charge of real-estate and building Nakabayashi Tsubasa Age: 30 Daigyokai Experience: 7 years 担当者宅建中林 翼年齢:30代業界経験:7年 | Contact お問い合せ先 | | TEL: 0800-600-6731 [Toll free] mobile phone ・ Also available from PHS
Caller ID is not notified
Please contact the "saw SUUMO (Sumo)"
If it does not lead, If the real estate company TEL:0800-600-6731【通話料無料】携帯電話・PHSからもご利用いただけます
発信者番号は通知されません
「SUUMO(スーモ)を見た」と問い合わせください
つながらない方、不動産会社の方は
| Building coverage, floor area ratio 建ぺい率・容積率 | | Fifty percent ・ Hundred percent 50%・100% | Time residents 入居時期 | | Consultation 相談 | Land of the right form 土地の権利形態 | | Ownership 所有権 | Structure and method of construction 構造・工法 | | Wooden 2-story 木造2階建 | Use district 用途地域 | | One low-rise 1種低層 | Other limitations その他制限事項 | | Quasi-fire zones 準防火地域 | Overview and notices その他概要・特記事項 | | Contact: Nakabayashi Wing, Facilities: Public Water Supply, This sewage, City gas, Parking: car space 担当者:中林 翼、設備:公営水道、本下水、都市ガス、駐車場:カースペース | Company profile 会社概要 | | <Mediation> Minister of Land, Infrastructure and Transport (3) The 006,101 No. brokerage Nomura + Takadanobaba Center Nomura Real Estate Urban Net Co., Ltd. Yubinbango169-0075 Shinjuku-ku, Tokyo Takadanobaba 3-3-3 NIA building the fifth floor <仲介>国土交通大臣(3)第006101号野村の仲介+高田馬場センター野村不動産アーバンネット(株)〒169-0075 東京都新宿区高田馬場3-3-3 NIAビル5階 |
Floor plan間取り図 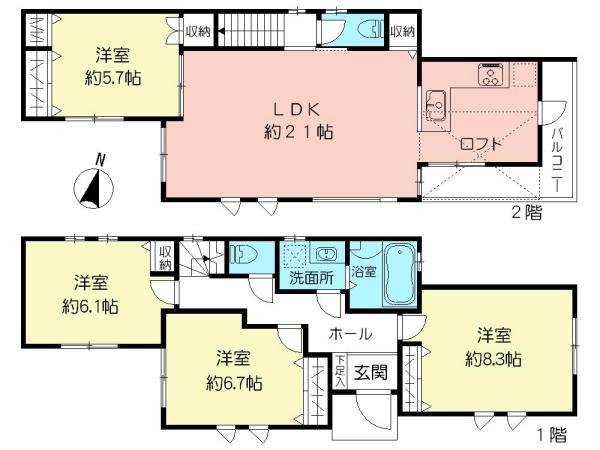 79,800,000 yen, 4LDK, Land area 142.31 sq m , Building area 104.35 sq m
7980万円、4LDK、土地面積142.31m2、建物面積104.35m2
Local appearance photo現地外観写真 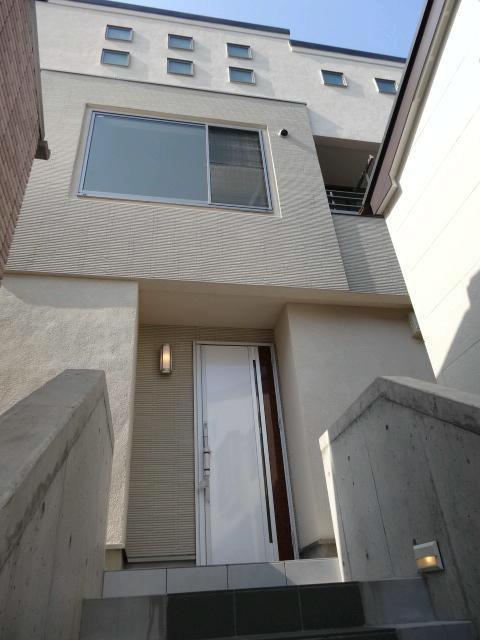 Local (August 2013) Shooting
現地(2013年8月)撮影
Livingリビング 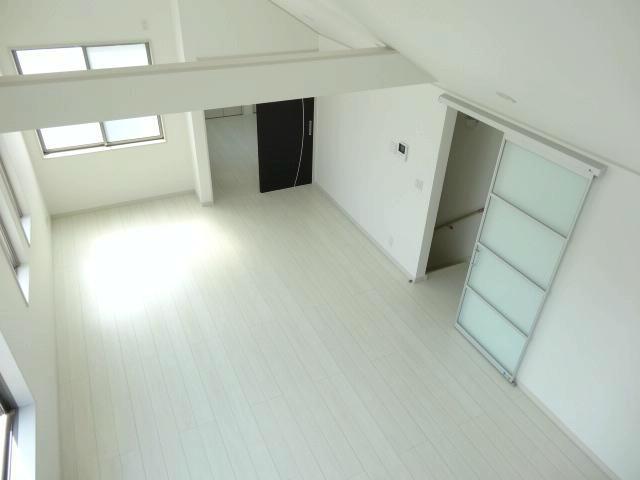 Local (August 2013) Shooting
現地(2013年8月)撮影
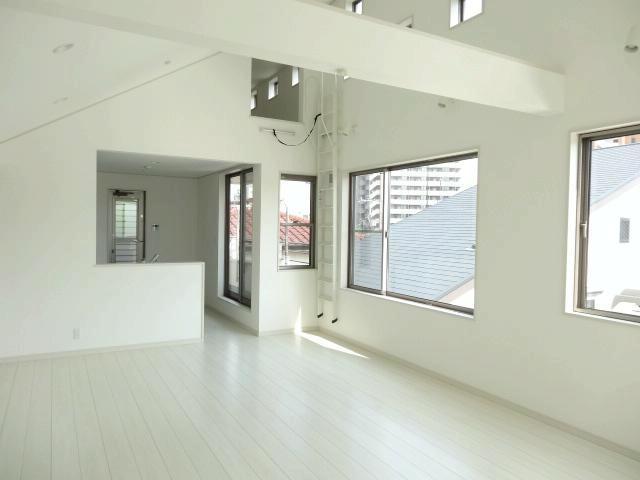 Local (August 2013) Shooting
現地(2013年8月)撮影
Bathroom浴室 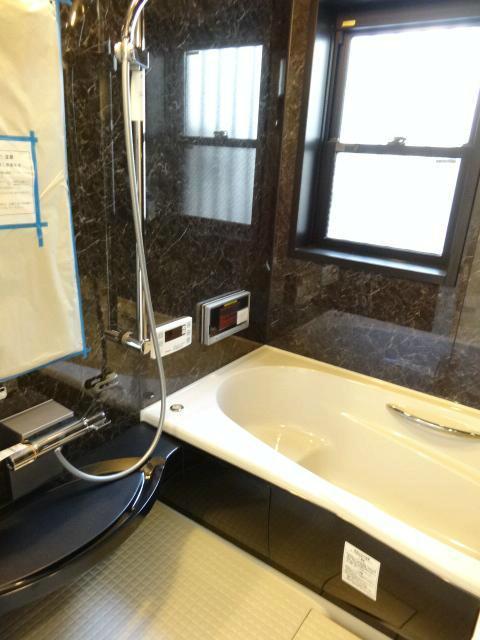 Local (August 2013) Shooting
現地(2013年8月)撮影
Kitchenキッチン 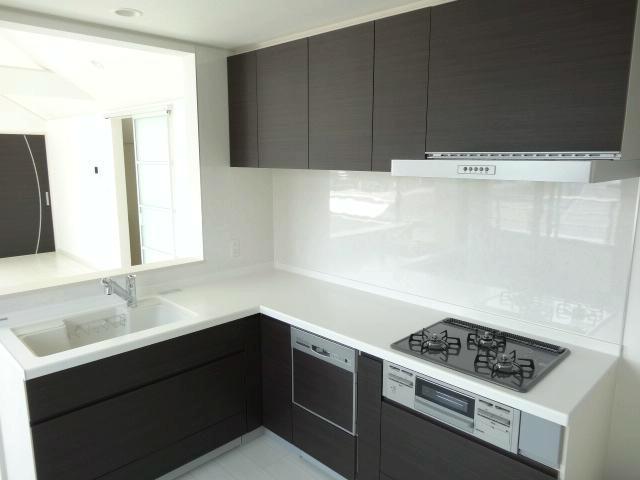 Local (August 2013) Shooting
現地(2013年8月)撮影
Non-living roomリビング以外の居室 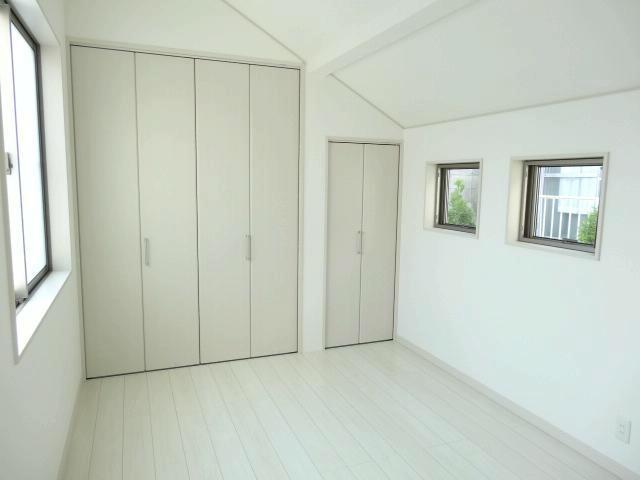 Local (August 2013) Shooting
現地(2013年8月)撮影
Wash basin, toilet洗面台・洗面所 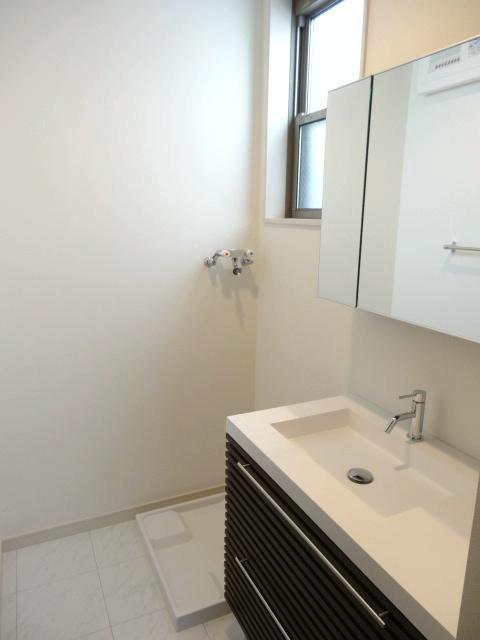 Local (August 2013) Shooting
現地(2013年8月)撮影
Local photos, including front road前面道路含む現地写真 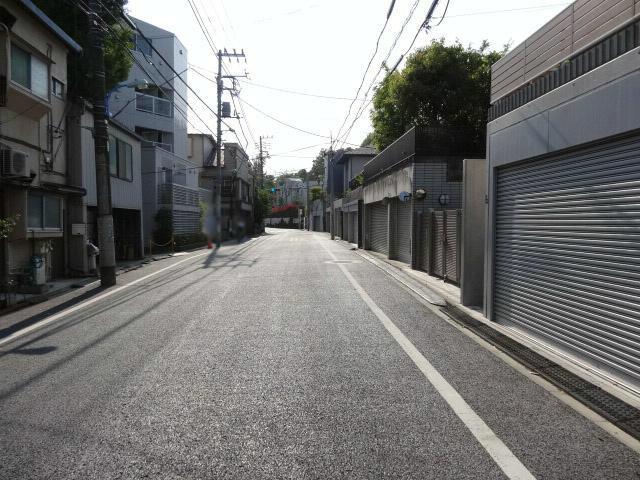 Local (August 2013) Shooting
現地(2013年8月)撮影
Otherその他 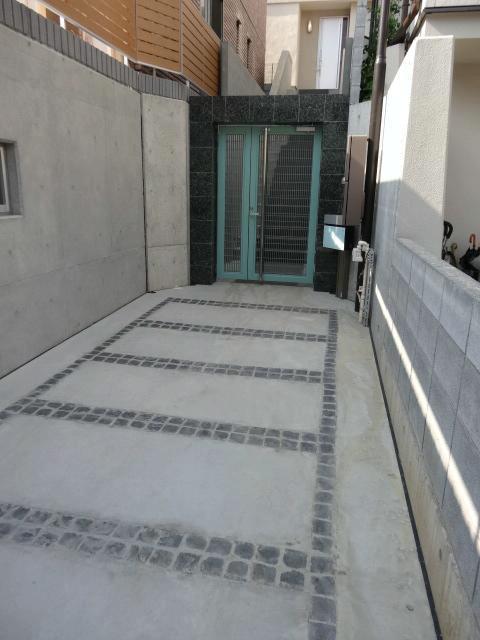 Car space ・ Local (August 2013) Shooting
カースペース・現地(2013年8月)撮影
Location
|











