New Homes » Kanto » Tokyo » Shinjuku ward
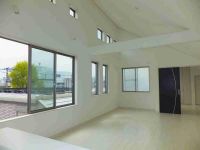 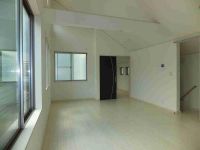
| | Shinjuku-ku, Tokyo 東京都新宿区 |
| Toei Oedo Line "Nakai" walk 4 minutes 都営大江戸線「中井」歩4分 |
| Because of the hill, Per yang ・ Good view 高台のため、陽当たり・眺望良好 |
Features pickup 特徴ピックアップ | | Immediate Available / LDK20 tatami mats or more / Super close / System kitchen / Bathroom Dryer / Bathroom 1 tsubo or more / Zenshitsuminami direction / TV with bathroom / Dish washing dryer / Water filter / All rooms are two-sided lighting / Located on a hill / Floor heating 即入居可 /LDK20畳以上 /スーパーが近い /システムキッチン /浴室乾燥機 /浴室1坪以上 /全室南向き /TV付浴室 /食器洗乾燥機 /浄水器 /全室2面採光 /高台に立地 /床暖房 | Price 価格 | | 79,800,000 yen 7980万円 | Floor plan 間取り | | 4LDK 4LDK | Units sold 販売戸数 | | 1 units 1戸 | Total units 総戸数 | | 1 units 1戸 | Land area 土地面積 | | 142.31 sq m (registration) 142.31m2(登記) | Building area 建物面積 | | 104.35 sq m (registration) 104.35m2(登記) | Driveway burden-road 私道負担・道路 | | Nothing, South 7.8m width 無、南7.8m幅 | Completion date 完成時期(築年月) | | March 2013 2013年3月 | Address 住所 | | Shinjuku-ku, Tokyo Nakai 2 東京都新宿区中井2 | Traffic 交通 | | Toei Oedo Line "Nakai" walk 4 minutes
Seibu Shinjuku Line "Nakai" walk 3 minutes 都営大江戸線「中井」歩4分
西武新宿線「中井」歩3分
| Related links 関連リンク | | [Related Sites of this company] 【この会社の関連サイト】 | Person in charge 担当者より | | Rep Naito Hiroshi Age: 30s question for your purchase (mortgage ・ tax ・ Market ・ Mortgage problem Customers for purchasing replacement of you think the other) sale ・ Your inheritance ・ Disposal of assets also assessment is confidential. So accepting free of charge, Please feel free to contact us. 担当者内藤 浩史年齢:30代ご購入に対する疑問(住宅ローン・税金・相場・抵当問題 他)売却をお考えのお客様のお買替え・ご相続・資産処分等も査定は秘密厳守。無料にて承っておりますので、お気軽にご相談下さい。 | Contact お問い合せ先 | | TEL: 0800-603-0575 [Toll free] mobile phone ・ Also available from PHS
Caller ID is not notified
Please contact the "saw SUUMO (Sumo)"
If it does not lead, If the real estate company TEL:0800-603-0575【通話料無料】携帯電話・PHSからもご利用いただけます
発信者番号は通知されません
「SUUMO(スーモ)を見た」と問い合わせください
つながらない方、不動産会社の方は
| Building coverage, floor area ratio 建ぺい率・容積率 | | Fifty percent ・ Hundred percent 50%・100% | Time residents 入居時期 | | Immediate available 即入居可 | Land of the right form 土地の権利形態 | | Ownership 所有権 | Structure and method of construction 構造・工法 | | Wooden 2-story 木造2階建 | Use district 用途地域 | | One low-rise 1種低層 | Overview and notices その他概要・特記事項 | | Contact: Naito Hiroshi, Facilities: Public Water Supply, This sewage, City gas, Parking: car space 担当者:内藤 浩史、設備:公営水道、本下水、都市ガス、駐車場:カースペース | Company profile 会社概要 | | <Mediation> Minister of Land, Infrastructure and Transport (3) No. 006,185 (one company) National Housing Industry Association (Corporation) metropolitan area real estate Fair Trade Council member Asahi Housing Corporation Shinjuku 160-0023 Tokyo Nishi-Shinjuku, Shinjuku-ku, 1-19-6 Shinjuku Yamate building 7th floor <仲介>国土交通大臣(3)第006185号(一社)全国住宅産業協会会員 (公社)首都圏不動産公正取引協議会加盟朝日住宅(株)新宿店〒160-0023 東京都新宿区西新宿1-19-6 山手新宿ビル7階 |
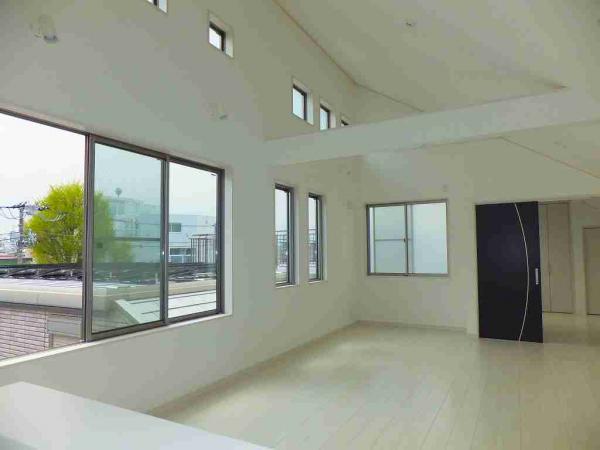 Living
リビング
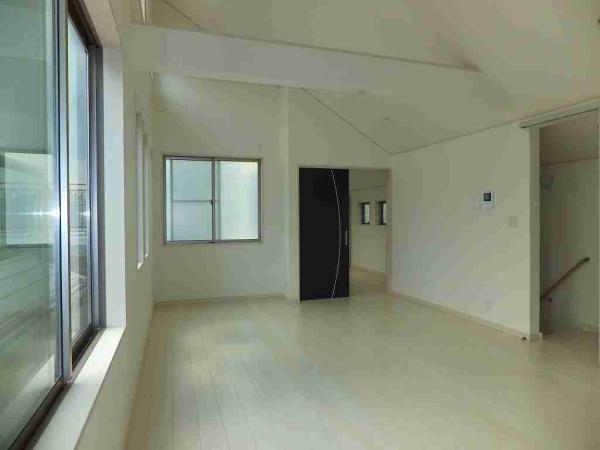 Living
リビング
Floor plan間取り図 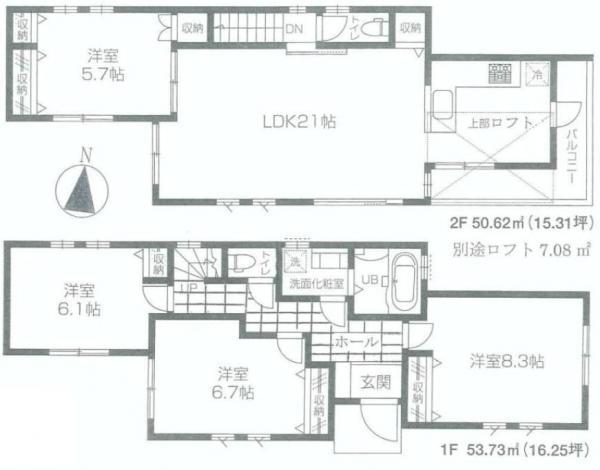 79,800,000 yen, 4LDK, Land area 142.31 sq m , Building area 104.35 sq m
7980万円、4LDK、土地面積142.31m2、建物面積104.35m2
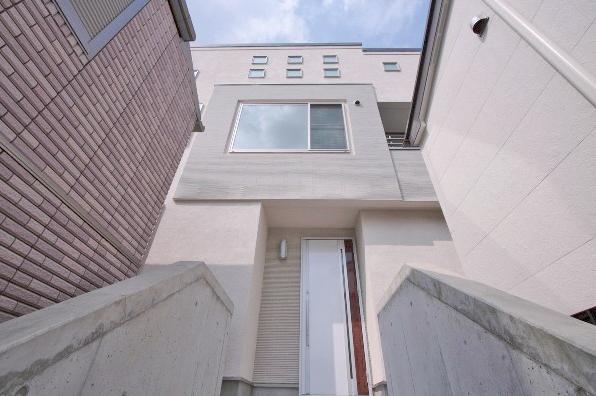 Local appearance photo
現地外観写真
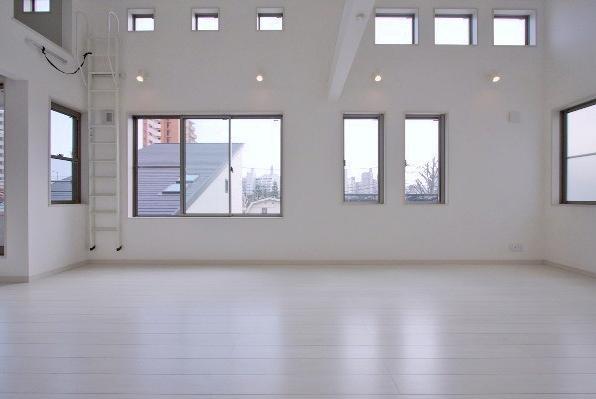 Living
リビング
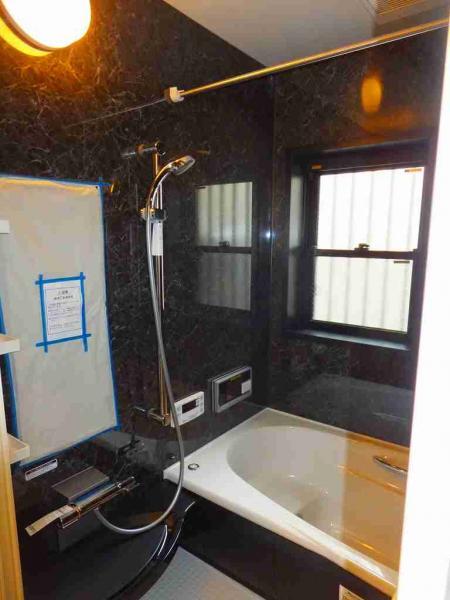 Bathroom
浴室
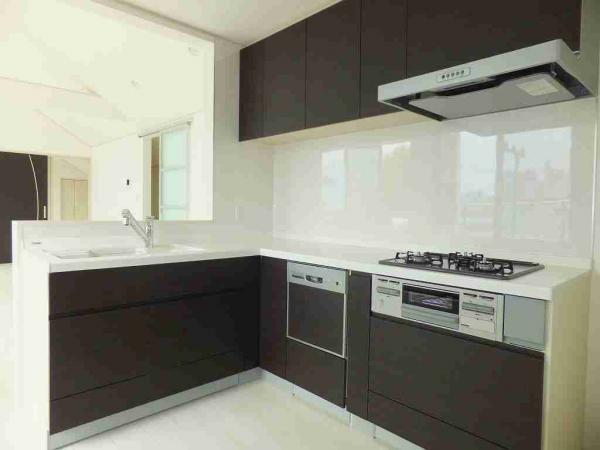 Kitchen
キッチン
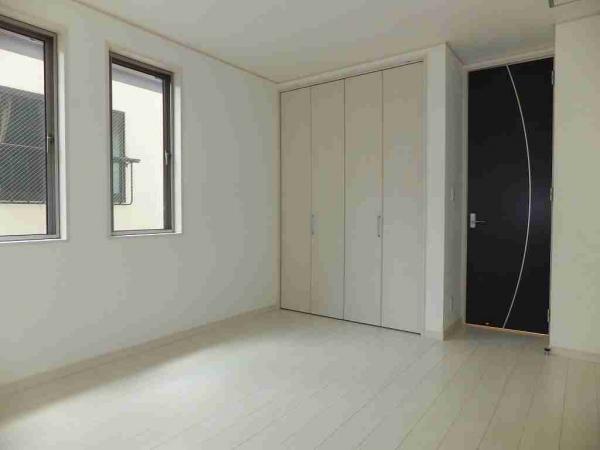 Non-living room
リビング以外の居室
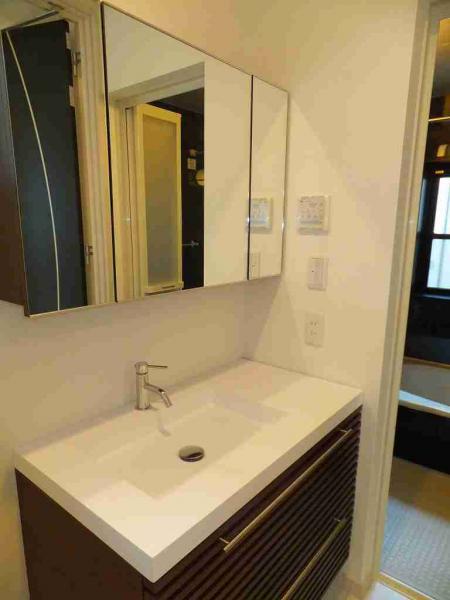 Wash basin, toilet
洗面台・洗面所
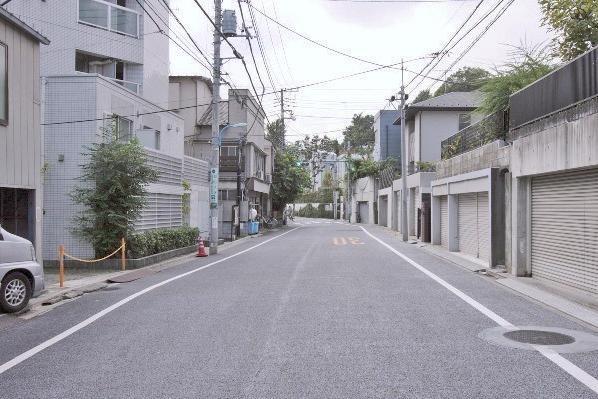 Local photos, including front road
前面道路含む現地写真
Kindergarten ・ Nursery幼稚園・保育園 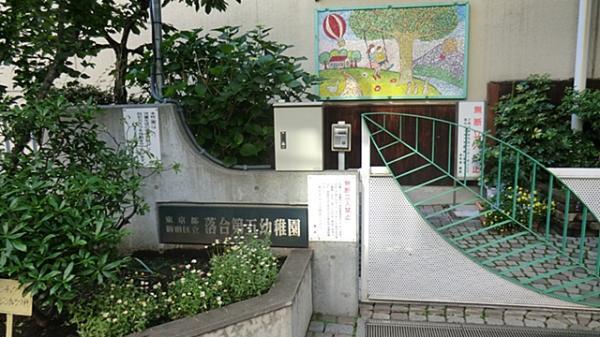 250m to Ochiai fifth kindergarten
落合第五幼稚園まで250m
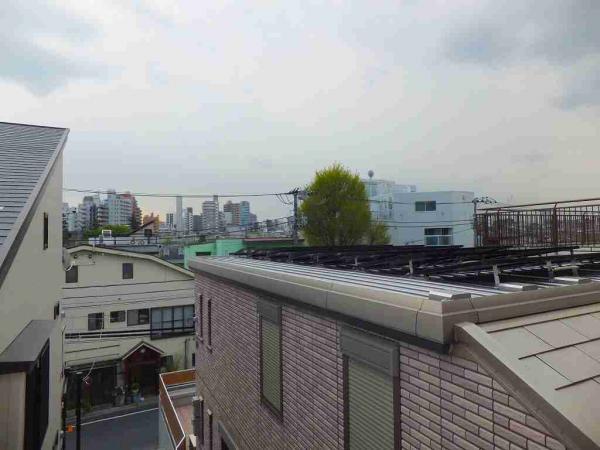 View photos from the dwelling unit
住戸からの眺望写真
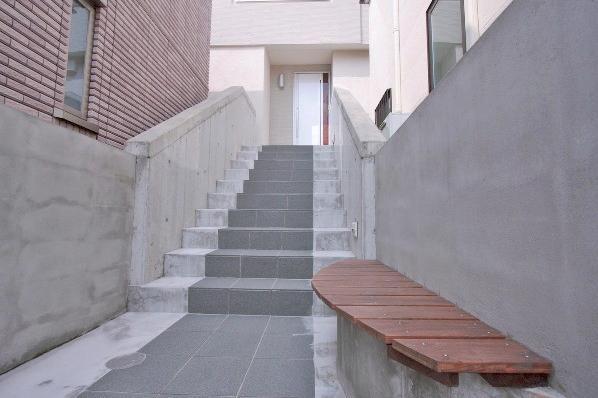 Other local
その他現地
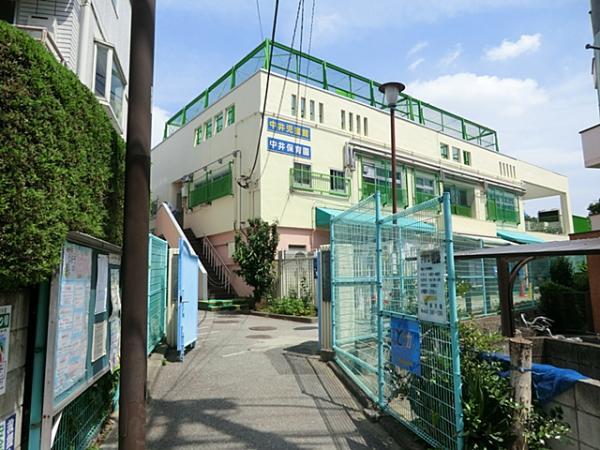 340m until Nakai nursery school
中井保育園まで340m
Primary school小学校 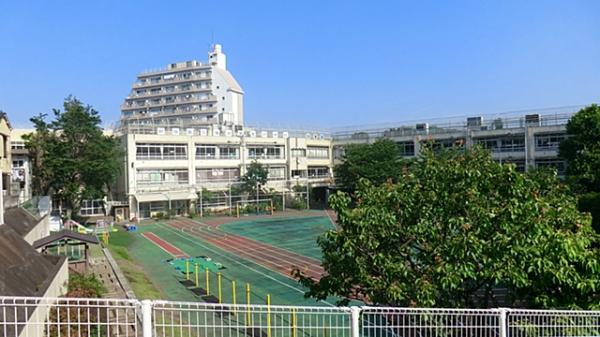 250m to Ochiai fifth elementary school
落合第五小学校まで250m
Hospital病院 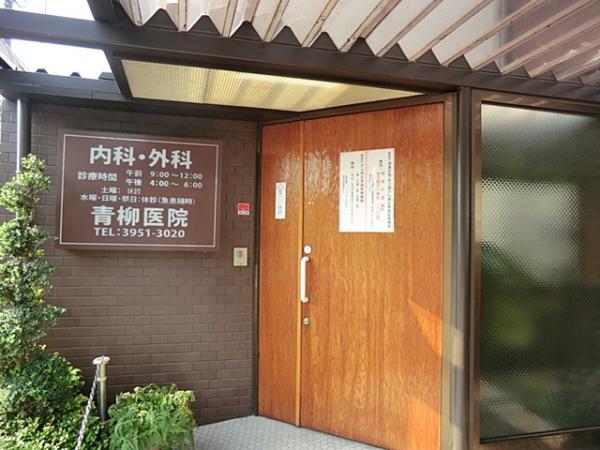 Aoyagi until the clinic 220m
青柳医院まで220m
Supermarketスーパー 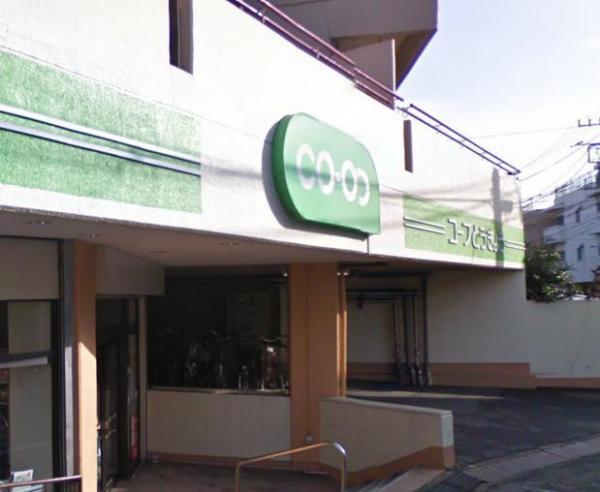 330m to Cope
コープまで330m
Hospital病院 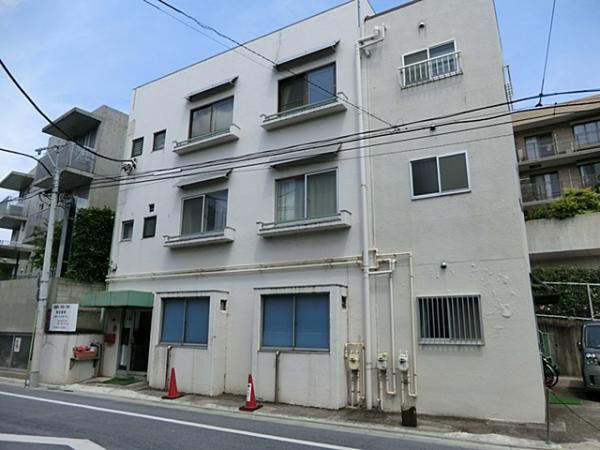 220m until gastroenterologist surgical Kumagai clinic
胃腸科外科熊谷医院まで220m
Location
|



















