New Homes » Kanto » Tokyo » Shinjuku ward
 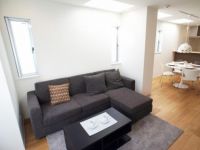
| | Shinjuku-ku, Tokyo 東京都新宿区 |
| Tokyo Metro Tozai Line "Waseda" walk 6 minutes 東京メトロ東西線「早稲田」歩6分 |
| There is a skylight in the living dining, It has become a bright and airy space. Since the kitchen there is a pantry, It is also will be fun shopping for food. リビングダイニングには天窓があり、明るく開放的な空間となっております。キッチンにはパントリーがございますので、食品の買い出しも楽しくなりそうですね。 |
| Immediate Available, 2 along the line more accessible, LDK18 tatami mats or more, Super close, It is close to the city, System kitchen, Bathroom Dryer, All room storage, Face-to-face kitchen, Toilet 2 places, Bathroom 1 tsubo or more, 2 or more sides balcony, Double-glazing, TV monitor interphone, Urban neighborhood, Dish washing dryer, Three-story or more, City gas 即入居可、2沿線以上利用可、LDK18畳以上、スーパーが近い、市街地が近い、システムキッチン、浴室乾燥機、全居室収納、対面式キッチン、トイレ2ヶ所、浴室1坪以上、2面以上バルコニー、複層ガラス、TVモニタ付インターホン、都市近郊、食器洗乾燥機、3階建以上、都市ガス |
Features pickup 特徴ピックアップ | | Immediate Available / 2 along the line more accessible / LDK18 tatami mats or more / Super close / It is close to the city / System kitchen / Bathroom Dryer / All room storage / Face-to-face kitchen / Toilet 2 places / Bathroom 1 tsubo or more / 2 or more sides balcony / Double-glazing / TV monitor interphone / Urban neighborhood / Dish washing dryer / Three-story or more / City gas 即入居可 /2沿線以上利用可 /LDK18畳以上 /スーパーが近い /市街地が近い /システムキッチン /浴室乾燥機 /全居室収納 /対面式キッチン /トイレ2ヶ所 /浴室1坪以上 /2面以上バルコニー /複層ガラス /TVモニタ付インターホン /都市近郊 /食器洗乾燥機 /3階建以上 /都市ガス | Price 価格 | | 69,800,000 yen 6980万円 | Floor plan 間取り | | 2LDK + S (storeroom) 2LDK+S(納戸) | Units sold 販売戸数 | | 1 units 1戸 | Land area 土地面積 | | 70.55 sq m (21.34 tsubo) (measured) 70.55m2(21.34坪)(実測) | Building area 建物面積 | | 93.97 sq m (28.42 tsubo) (measured) 93.97m2(28.42坪)(実測) | Driveway burden-road 私道負担・道路 | | 3.5 sq m , Northeast 3.2m width 3.5m2、北東3.2m幅 | Completion date 完成時期(築年月) | | December 2012 2012年12月 | Address 住所 | | Shinjuku-ku, Tokyo Wakamatsucho 東京都新宿区若松町 | Traffic 交通 | | Tokyo Metro Tozai Line "Waseda" walk 6 minutes
Toei Oedo Line "Kawada Wakamatsu" walk 6 minutes
Tokyo Metro Tozai Line "Kagurazaka" walk 18 minutes 東京メトロ東西線「早稲田」歩6分
都営大江戸線「若松河田」歩6分
東京メトロ東西線「神楽坂」歩18分
| Person in charge 担当者より | | Rep Kunimi Daijiro 担当者国見 大次郎 | Contact お問い合せ先 | | MHK (Ltd.) TEL: 03-5790-9103 Please contact as "saw SUUMO (Sumo)" MHK(株)TEL:03-5790-9103「SUUMO(スーモ)を見た」と問い合わせください | Building coverage, floor area ratio 建ぺい率・容積率 | | 60% ・ 160% 60%・160% | Time residents 入居時期 | | Immediate available 即入居可 | Land of the right form 土地の権利形態 | | Ownership 所有権 | Structure and method of construction 構造・工法 | | Wooden three-story 木造3階建 | Use district 用途地域 | | One dwelling 1種住居 | Other limitations その他制限事項 | | Setback: upon, Height district, Quasi-fire zones セットバック:要、高度地区、準防火地域 | Overview and notices その他概要・特記事項 | | Contact: Kunimi Daijiro, Facilities: Public Water Supply, This sewage, City gas 担当者:国見 大次郎、設備:公営水道、本下水、都市ガス | Company profile 会社概要 | | <Mediation> Governor of Tokyo (1) No. 093827 MHK (Ltd.) Yubinbango169-0073, Shinjuku-ku, Tokyo Hyakunincho 2-13-15 <仲介>東京都知事(1)第093827号MHK(株)〒169-0073 東京都新宿区百人町2-13-15 |
Local appearance photo現地外観写真 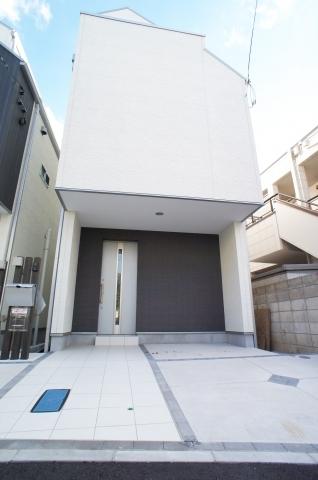 Local (September 2013) Shooting
現地(2013年9月)撮影
Livingリビング 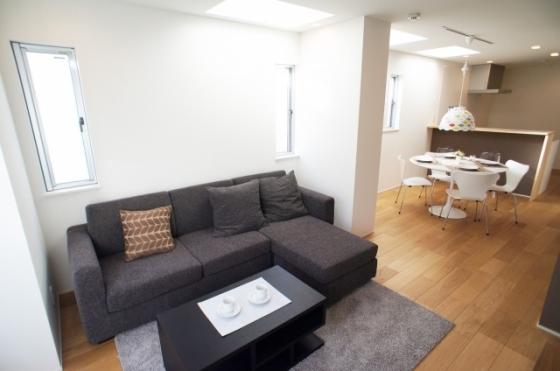 Indoor (September 2013) Shooting
室内(2013年9月)撮影
Kitchenキッチン 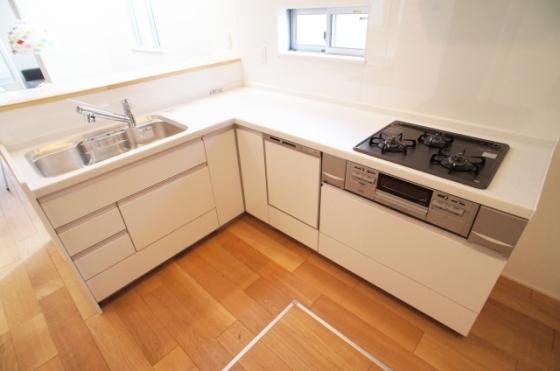 Indoor (September 2013) Shooting
室内(2013年9月)撮影
Floor plan間取り図 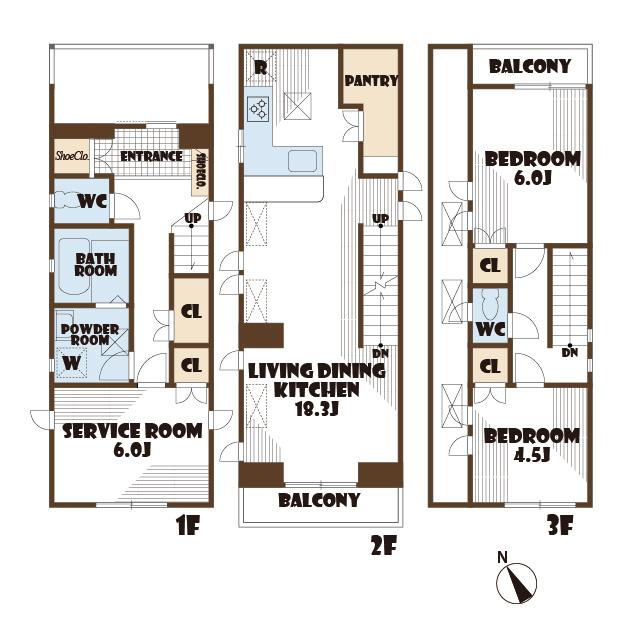 69,800,000 yen, 2LDK + S (storeroom), Land area 70.55 sq m , Building area 93.97 sq m
6980万円、2LDK+S(納戸)、土地面積70.55m2、建物面積93.97m2
Local appearance photo現地外観写真 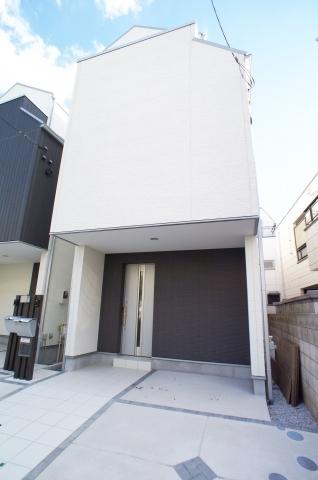 Local (September 2013) Shooting
現地(2013年9月)撮影
Livingリビング 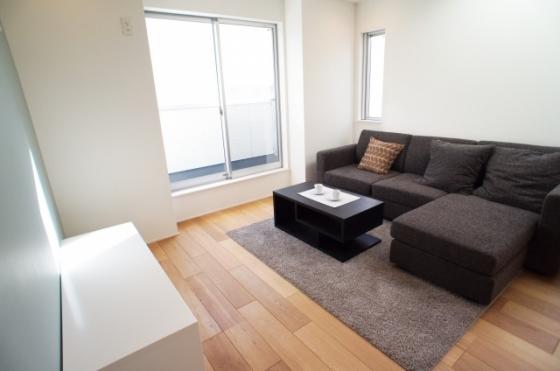 Indoor (September 2013) Shooting
室内(2013年9月)撮影
Bathroom浴室 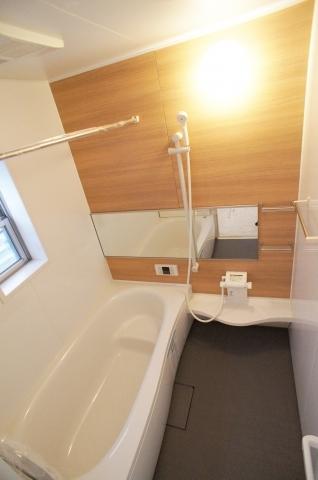 Indoor (September 2013) Shooting
室内(2013年9月)撮影
Non-living roomリビング以外の居室 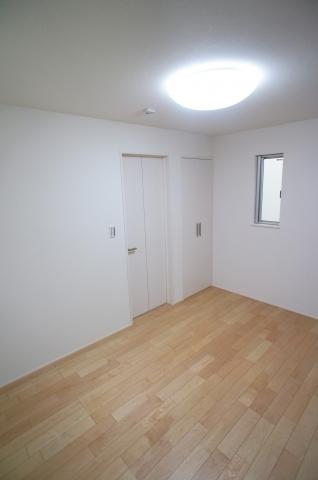 Indoor (September 2013) Shooting
室内(2013年9月)撮影
Entrance玄関 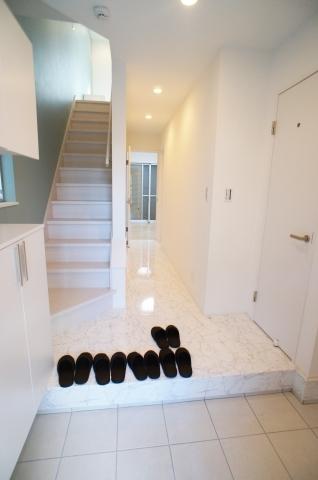 Local (September 2013) Shooting
現地(2013年9月)撮影
Wash basin, toilet洗面台・洗面所 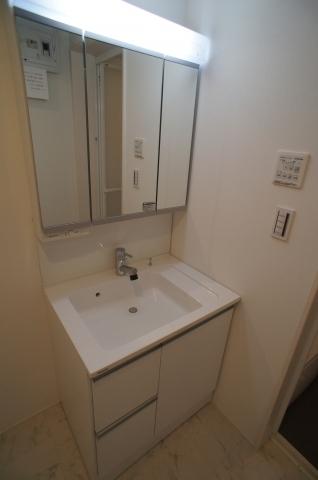 Indoor (September 2013) Shooting
室内(2013年9月)撮影
View photos from the dwelling unit住戸からの眺望写真 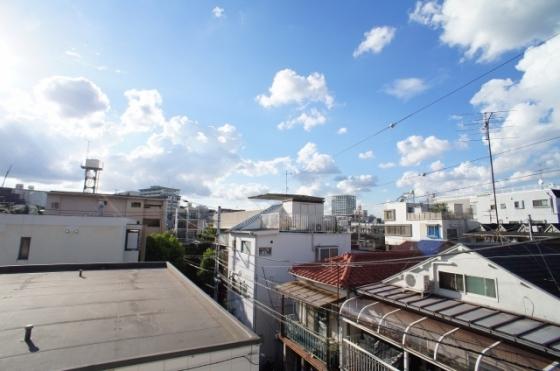 View from local (September 2013) Shooting
現地からの眺望(2013年9月)撮影
Livingリビング 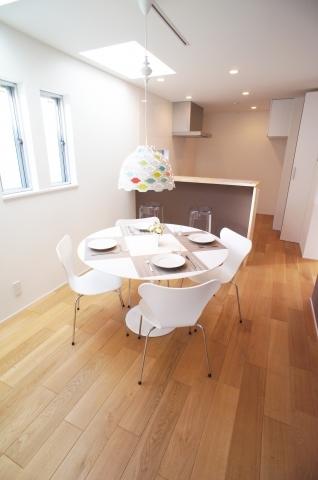 Indoor (September 2013) Shooting
室内(2013年9月)撮影
Non-living roomリビング以外の居室 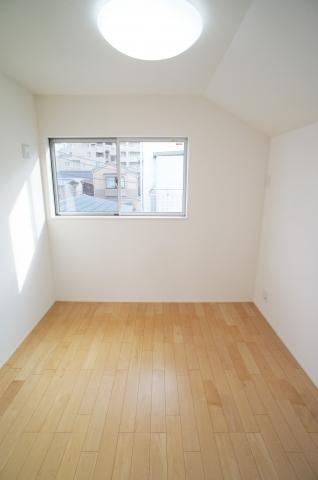 Indoor (September 2013) Shooting
室内(2013年9月)撮影
Livingリビング 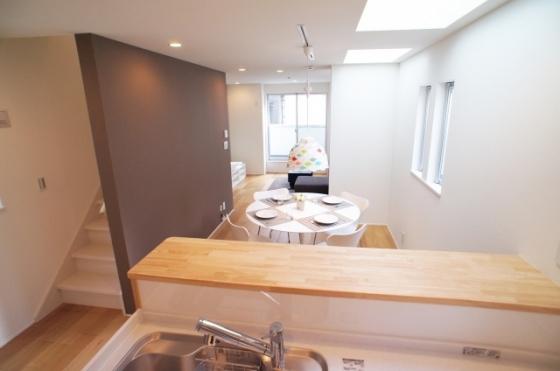 Indoor (September 2013) Shooting
室内(2013年9月)撮影
Non-living roomリビング以外の居室 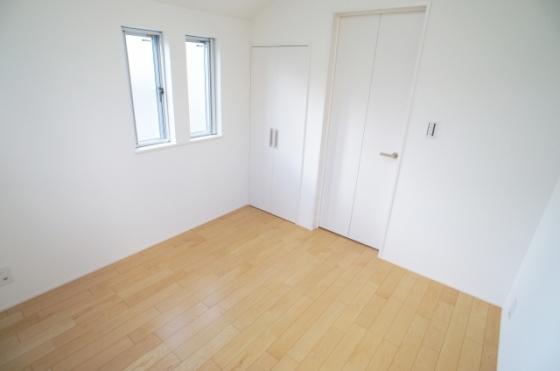 Indoor (September 2013) Shooting
室内(2013年9月)撮影
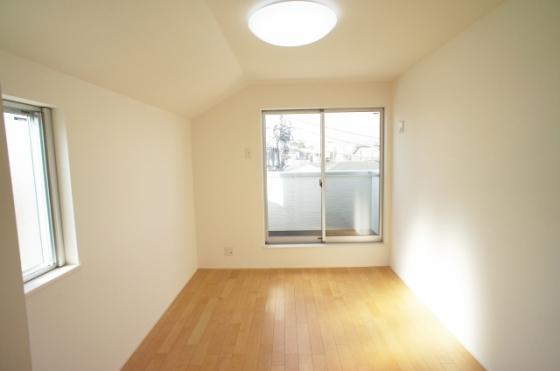 Indoor (September 2013) Shooting
室内(2013年9月)撮影
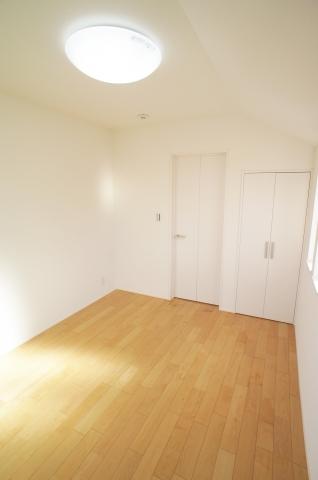 Indoor (September 2013) Shooting
室内(2013年9月)撮影
Location
|


















